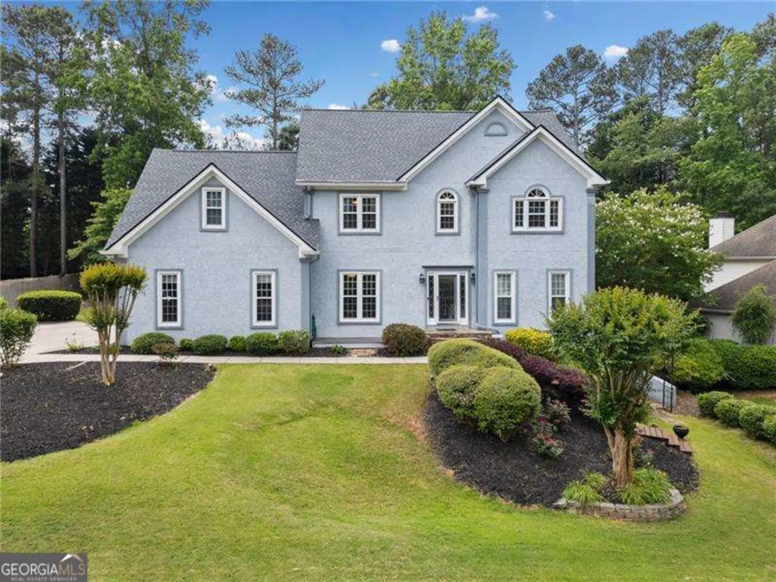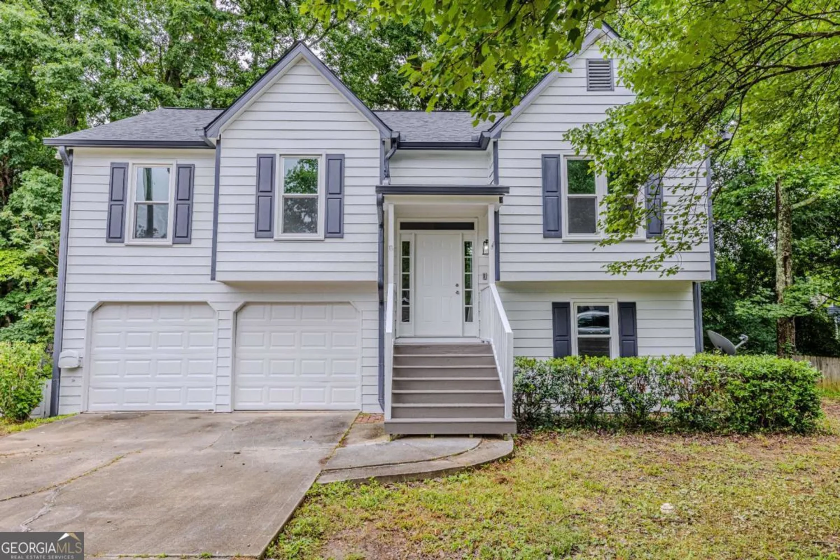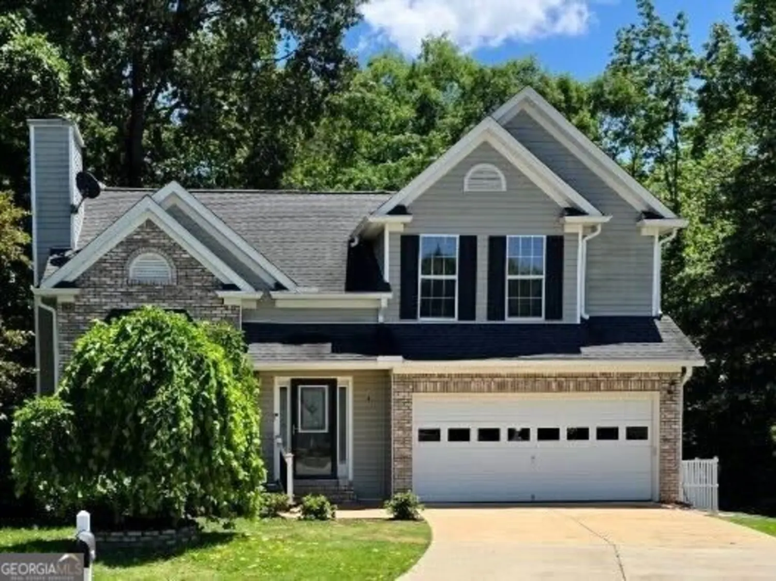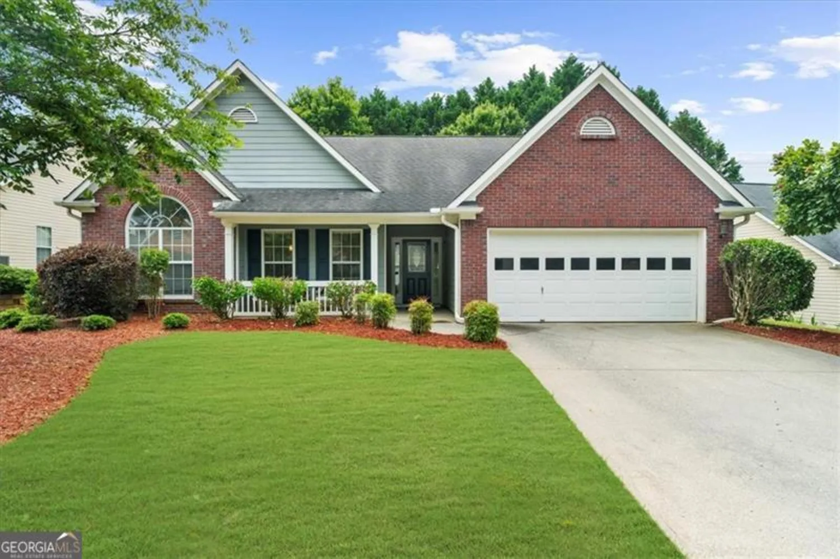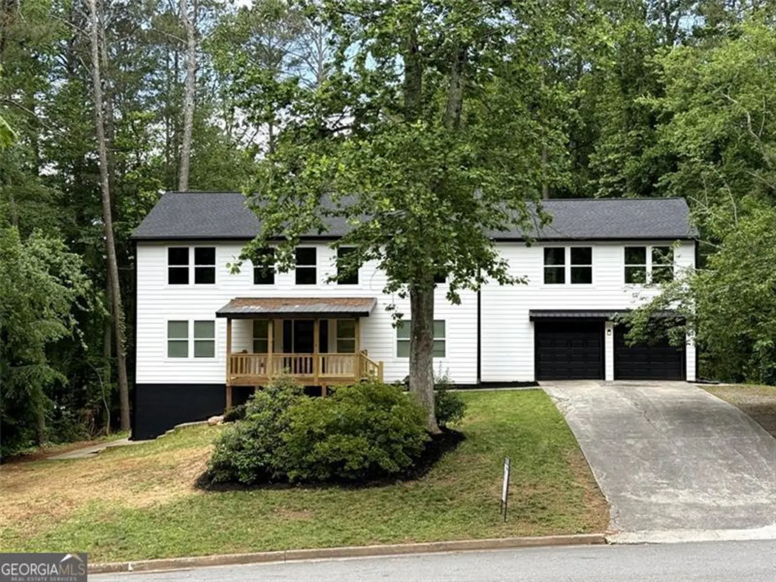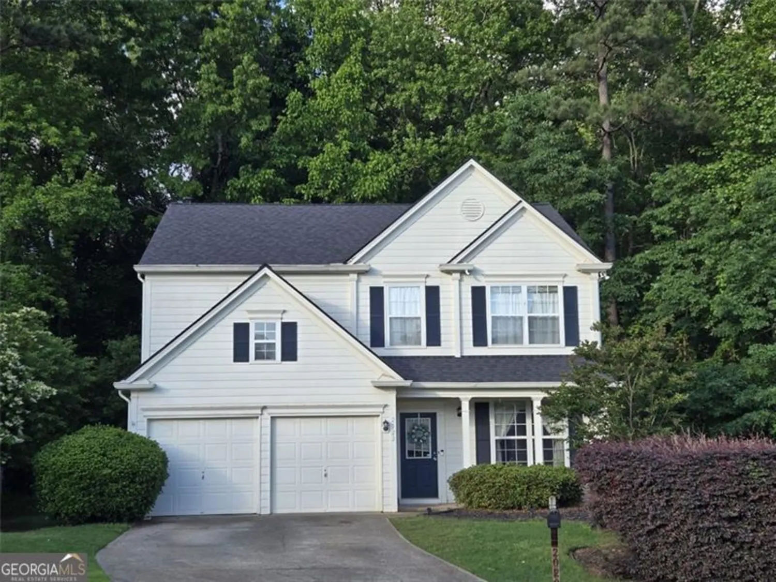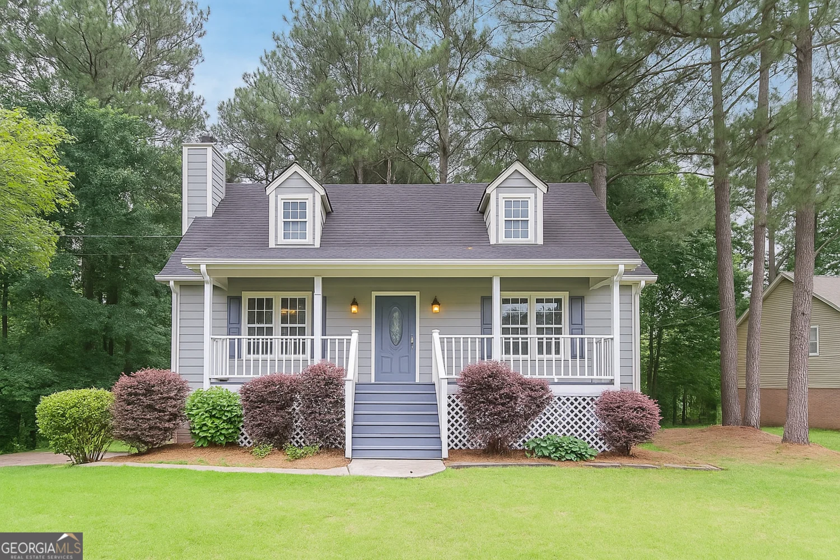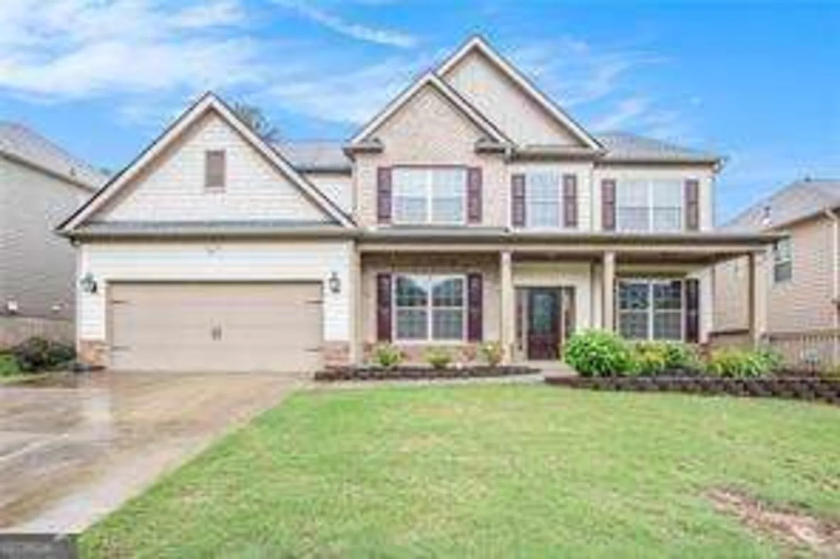4809 burlington court nwAcworth, GA 30102
4809 burlington court nwAcworth, GA 30102
Description
Welcome home to this beautiful home in Wade Station subdivision. This home has a great floor plan with a lot of living space from the living area, dining room, kitchen and screened in porch on the 2nd level to the living area, bedroom, room that could be a bedroom, full bath and laundry hook ups on the 1st level. On the third level is the primary suite and 2 secondary bedrooms along with hall closet and laundry room. Outside you will find a large fenced yard in addition to a beautiful in ground pool and small pool house to keep all things to make a great day at the pool!! Dont miss this great home!
Property Details for 4809 Burlington Court NW
- Subdivision ComplexWADE GREEN STATION
- Architectural StyleTraditional
- Num Of Parking Spaces2
- Parking FeaturesGarage
- Property AttachedYes
LISTING UPDATED:
- StatusActive
- MLS #10493867
- Days on Site62
- Taxes$4,657 / year
- MLS TypeResidential
- Year Built1985
- Lot Size0.38 Acres
- CountryCobb
LISTING UPDATED:
- StatusActive
- MLS #10493867
- Days on Site62
- Taxes$4,657 / year
- MLS TypeResidential
- Year Built1985
- Lot Size0.38 Acres
- CountryCobb
Building Information for 4809 Burlington Court NW
- StoriesThree Or More
- Year Built1985
- Lot Size0.3780 Acres
Payment Calculator
Term
Interest
Home Price
Down Payment
The Payment Calculator is for illustrative purposes only. Read More
Property Information for 4809 Burlington Court NW
Summary
Location and General Information
- Community Features: None
- Directions: 92 North to left on Main St. Right on Jerson Road. Go right on Bells Ferry Road. Left on Larkspur Blvd. Left on Lupine Lane. Right on Mistflower Dr. Left on Day Lily Way. Rifht on Reading Dr. Right on Burlington Ct.
- Coordinates: 34.068608,-84.577325
School Information
- Elementary School: Pitner
- Middle School: Palmer
- High School: Kell
Taxes and HOA Information
- Parcel Number: 20002000620
- Tax Year: 2024
- Association Fee Includes: None
- Tax Lot: 76
Virtual Tour
Parking
- Open Parking: No
Interior and Exterior Features
Interior Features
- Cooling: Central Air
- Heating: Central
- Appliances: Dishwasher, Microwave
- Basement: None
- Fireplace Features: Family Room
- Flooring: Carpet
- Interior Features: Double Vanity, Walk-In Closet(s)
- Levels/Stories: Three Or More
- Foundation: Block
- Main Bedrooms: 1
- Bathrooms Total Integer: 3
- Main Full Baths: 1
- Bathrooms Total Decimal: 3
Exterior Features
- Construction Materials: Other
- Fencing: Back Yard
- Patio And Porch Features: Patio
- Pool Features: In Ground
- Roof Type: Composition
- Laundry Features: Upper Level
- Pool Private: No
- Other Structures: Pool House
Property
Utilities
- Sewer: Public Sewer
- Utilities: Natural Gas Available, Sewer Available, Water Available
- Water Source: Public
Property and Assessments
- Home Warranty: Yes
- Property Condition: Resale
Green Features
Lot Information
- Above Grade Finished Area: 2584
- Common Walls: No Common Walls
- Lot Features: Other
Multi Family
- Number of Units To Be Built: Square Feet
Rental
Rent Information
- Land Lease: Yes
Public Records for 4809 Burlington Court NW
Tax Record
- 2024$4,657.00 ($388.08 / month)
Home Facts
- Beds4
- Baths3
- Total Finished SqFt2,584 SqFt
- Above Grade Finished2,584 SqFt
- StoriesThree Or More
- Lot Size0.3780 Acres
- StyleSingle Family Residence
- Year Built1985
- APN20002000620
- CountyCobb
- Fireplaces1


