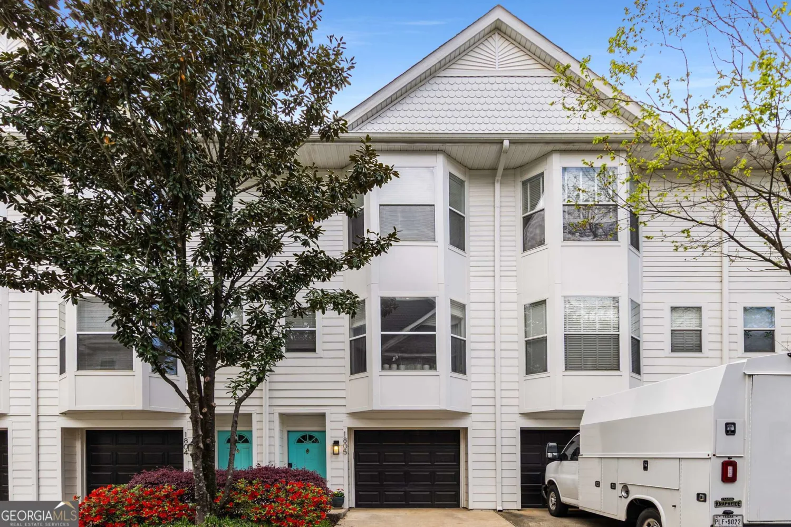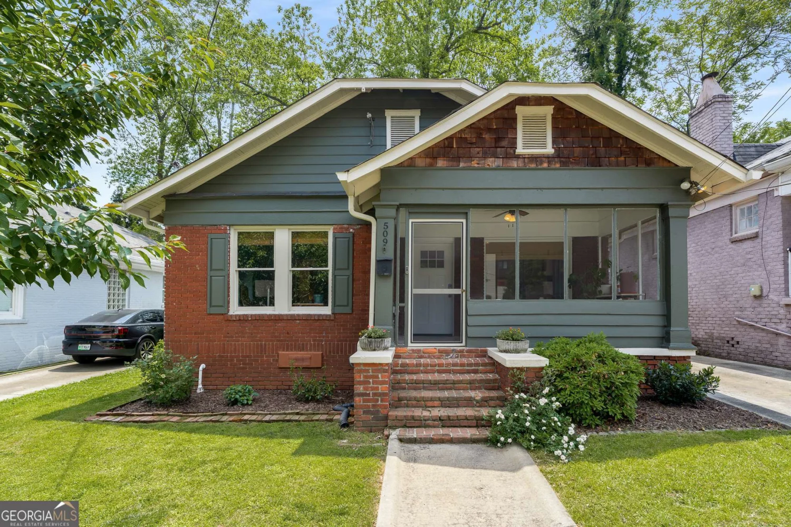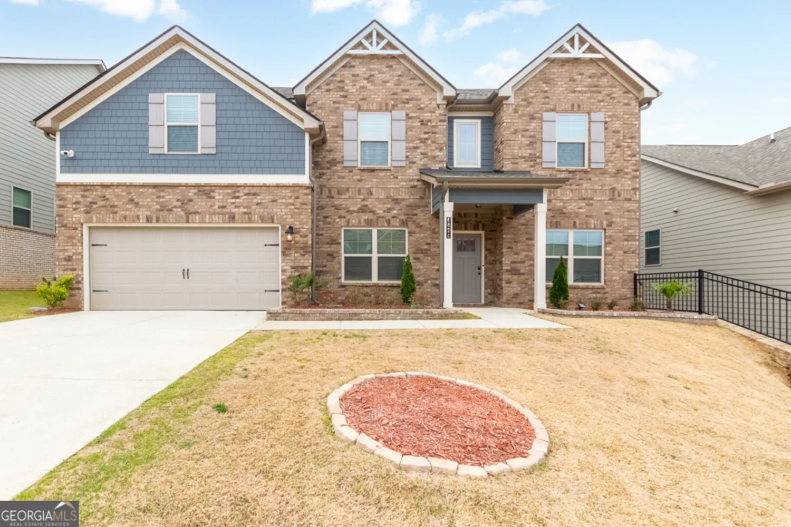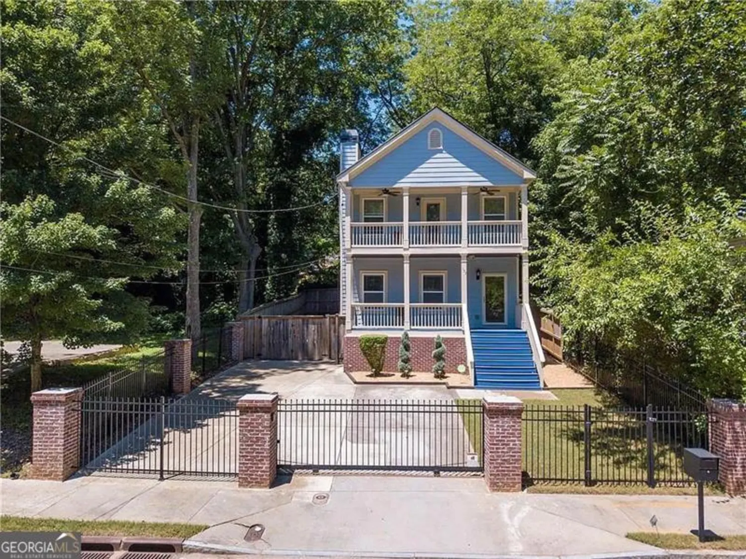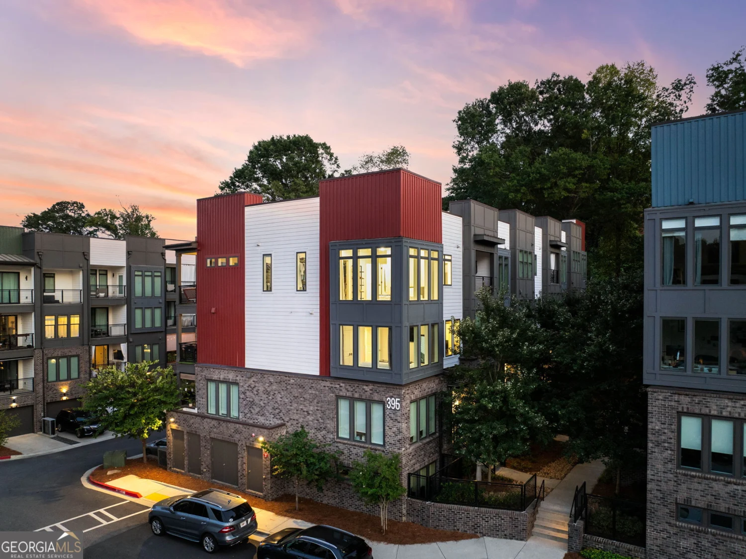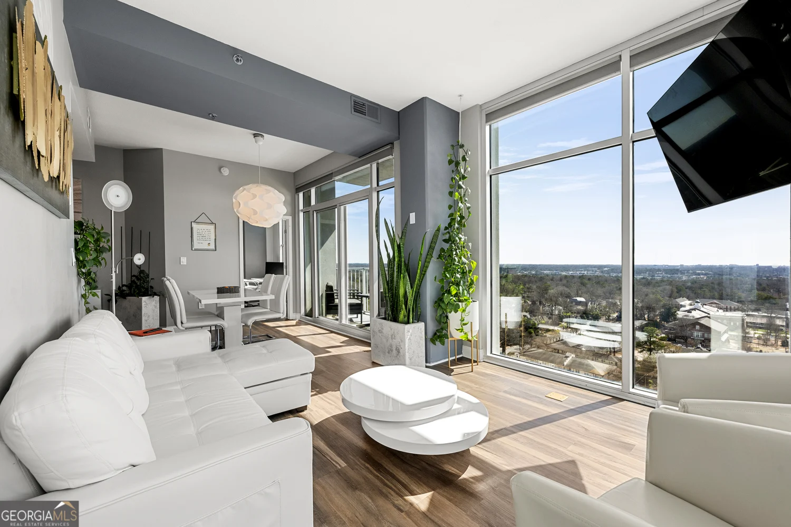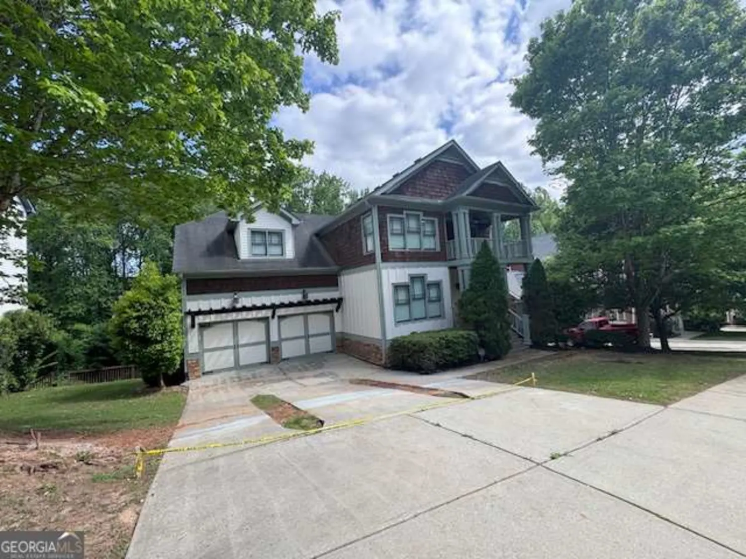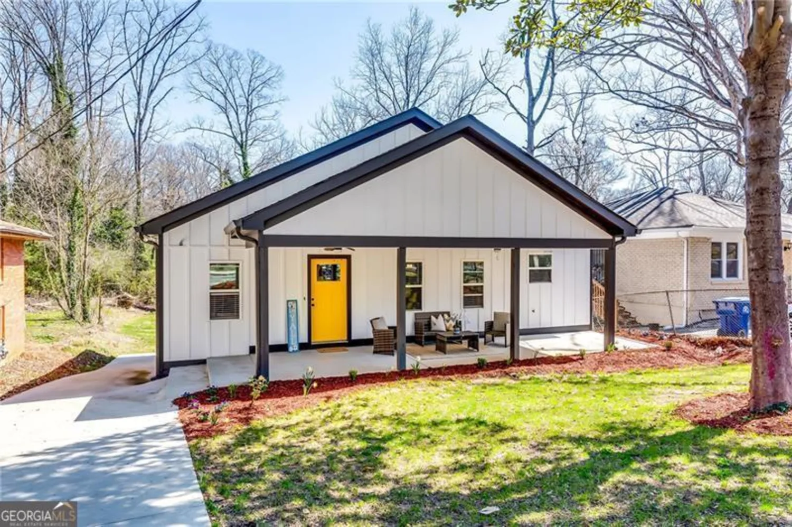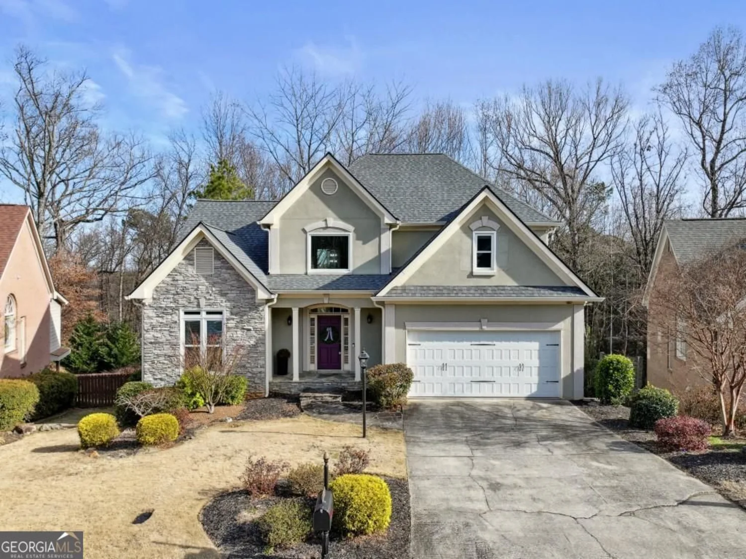1010 violet street sw aAtlanta, GA 30310
1010 violet street sw aAtlanta, GA 30310
Description
Welcome to Luxury Living at the Westside BeltLine in Oakland City! This sophisticated 3BR/2.5BA home features Soaring 10-foot Ceilings, Rich Hardwood Floors, and Oversized Windows that bathe the space in natural light. The Living Room is a true statement of elegance, anchored by a stunning Fireplace wall. The Gourmet Kitchen is a chef's dream, boasting Premium Stainless Steel Appliances, a striking Quartz Waterfall Island, and Floor-To-Ceiling Black Gloss Cabinetry for a sleek, refined look. Upstairs, the Primary Suite is a sanctuary complete with a notable Custom Walk-In Closet/Dressing Room, an Oversized Spa-Inspired Shower, and a stunning Free-Standing Tub. This townhome lives like a single family home with the garage wall as the only shared wall. It is well situated on a corner lot with a yard that's ready for pups and play with a Fully Enclosed Custom Fence, Two Car Garage, NO shared driveway and an EV Charging Station. Steps from the Westside Atlanta BeltLine, Lee + White, Centennial Yards, Mercedes Benz Stadium, State Farm arena and a host of restaurants and attractions, you'll enjoy calling 1010 Violet Street and BeltLine Living Home.
Property Details for 1010 Violet Street SW A
- Subdivision ComplexOakland City
- Architectural StyleContemporary
- Parking FeaturesGarage
- Property AttachedYes
LISTING UPDATED:
- StatusActive
- MLS #10493893
- Days on Site23
- Taxes$7,800 / year
- MLS TypeResidential
- Year Built2022
- Lot Size0.12 Acres
- CountryFulton
LISTING UPDATED:
- StatusActive
- MLS #10493893
- Days on Site23
- Taxes$7,800 / year
- MLS TypeResidential
- Year Built2022
- Lot Size0.12 Acres
- CountryFulton
Building Information for 1010 Violet Street SW A
- StoriesTwo
- Year Built2022
- Lot Size0.1230 Acres
Payment Calculator
Term
Interest
Home Price
Down Payment
The Payment Calculator is for illustrative purposes only. Read More
Property Information for 1010 Violet Street SW A
Summary
Location and General Information
- Community Features: Street Lights
- Directions: Please use GPS
- View: City
- Coordinates: 33.727634,-84.431569
School Information
- Elementary School: Finch
- Middle School: Sylvan Hills
- High School: Carver
Taxes and HOA Information
- Parcel Number: 14 013800020699
- Tax Year: 2024
- Association Fee Includes: None
Virtual Tour
Parking
- Open Parking: No
Interior and Exterior Features
Interior Features
- Cooling: Ceiling Fan(s), Central Air
- Heating: Central, Natural Gas
- Appliances: Dishwasher, Disposal, Gas Water Heater, Microwave, Refrigerator
- Basement: None
- Fireplace Features: Family Room
- Flooring: Carpet, Hardwood
- Interior Features: Double Vanity, High Ceilings, Soaking Tub, Walk-In Closet(s)
- Levels/Stories: Two
- Kitchen Features: Kitchen Island, Solid Surface Counters
- Foundation: Slab
- Total Half Baths: 1
- Bathrooms Total Integer: 3
- Main Full Baths: 2
- Bathrooms Total Decimal: 2
Exterior Features
- Construction Materials: Concrete
- Roof Type: Composition
- Laundry Features: Upper Level
- Pool Private: No
- Other Structures: Garage(s)
Property
Utilities
- Sewer: Public Sewer
- Utilities: Cable Available, Electricity Available, Natural Gas Available, Phone Available, Sewer Available, Water Available
- Water Source: Public
Property and Assessments
- Home Warranty: Yes
- Property Condition: Resale
Green Features
- Green Energy Efficient: Thermostat
Lot Information
- Above Grade Finished Area: 2144
- Common Walls: 1 Common Wall, End Unit
- Lot Features: Corner Lot, Zero Lot Line
Multi Family
- # Of Units In Community: A
- Number of Units To Be Built: Square Feet
Rental
Rent Information
- Land Lease: Yes
Public Records for 1010 Violet Street SW A
Tax Record
- 2024$7,800.00 ($650.00 / month)
Home Facts
- Beds3
- Baths2
- Total Finished SqFt2,144 SqFt
- Above Grade Finished2,144 SqFt
- StoriesTwo
- Lot Size0.1230 Acres
- StyleTownhouse
- Year Built2022
- APN14 013800020699
- CountyFulton
- Fireplaces1




