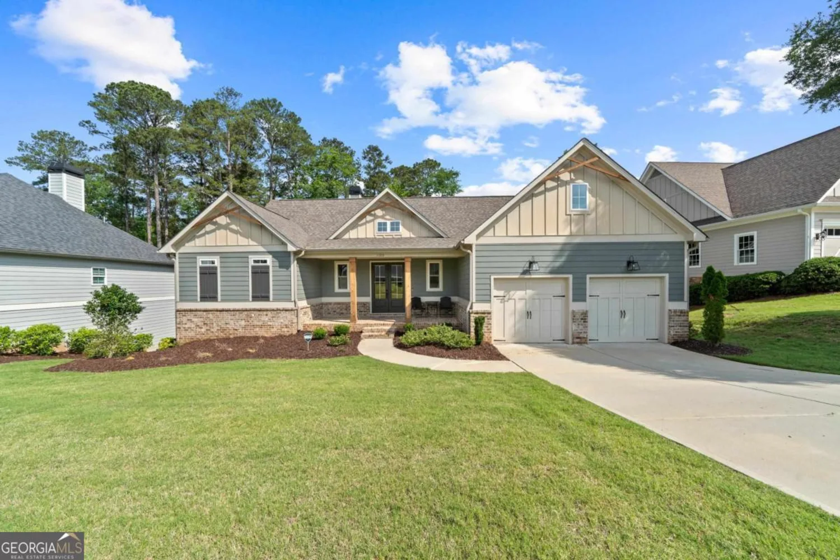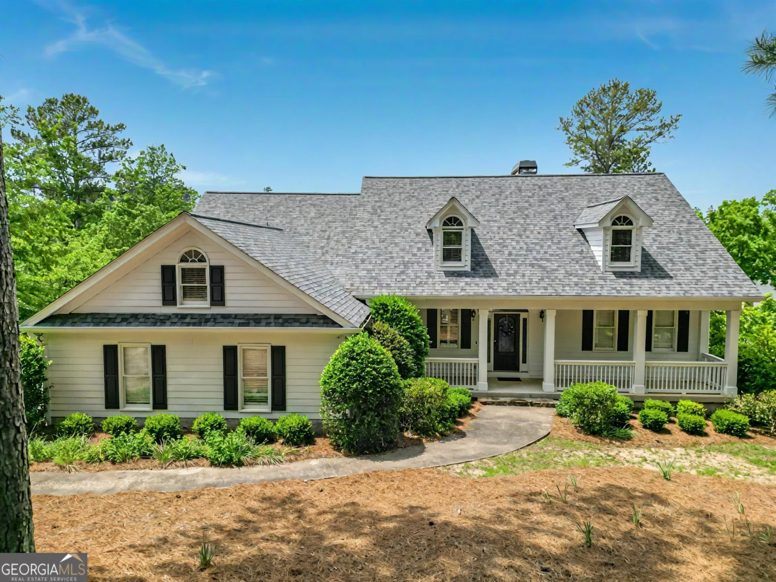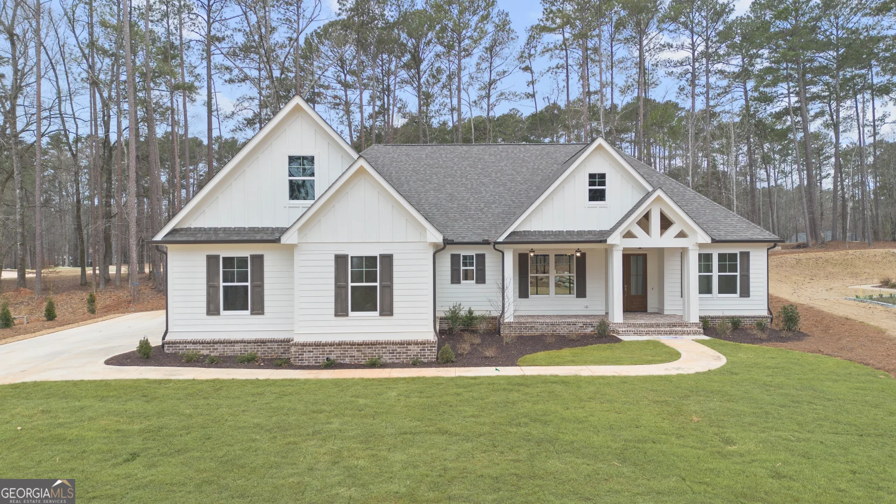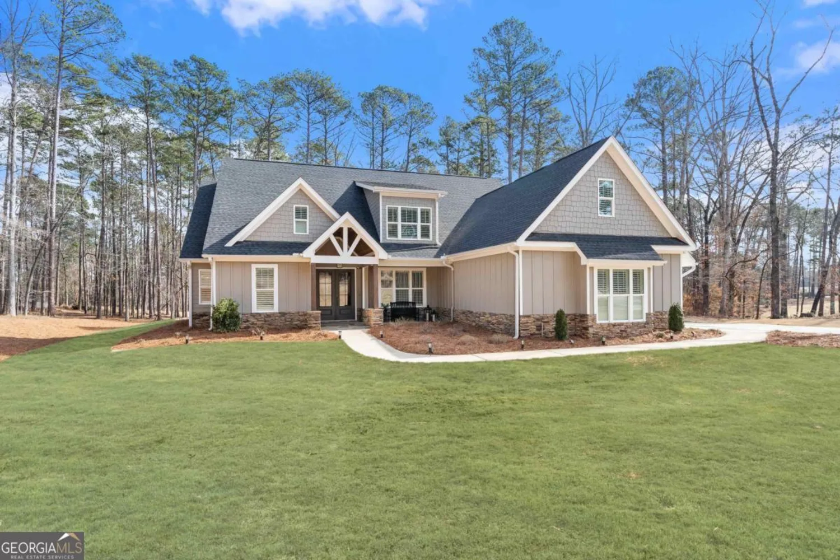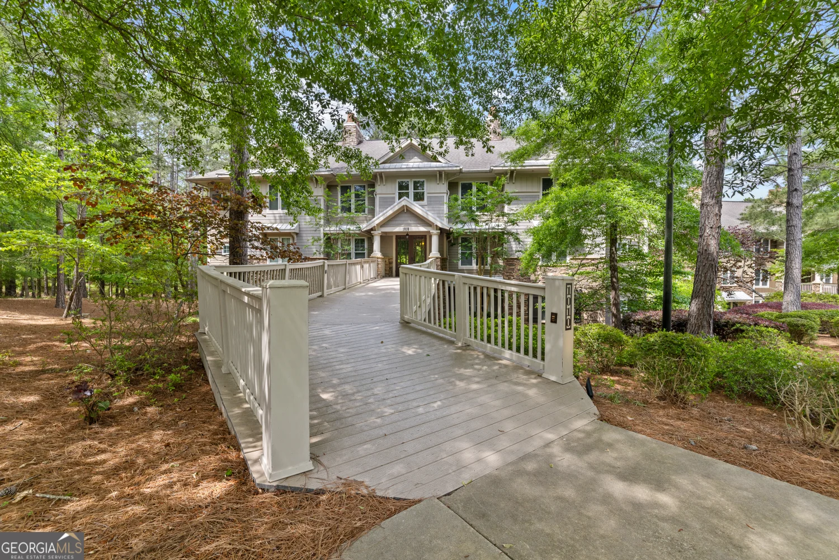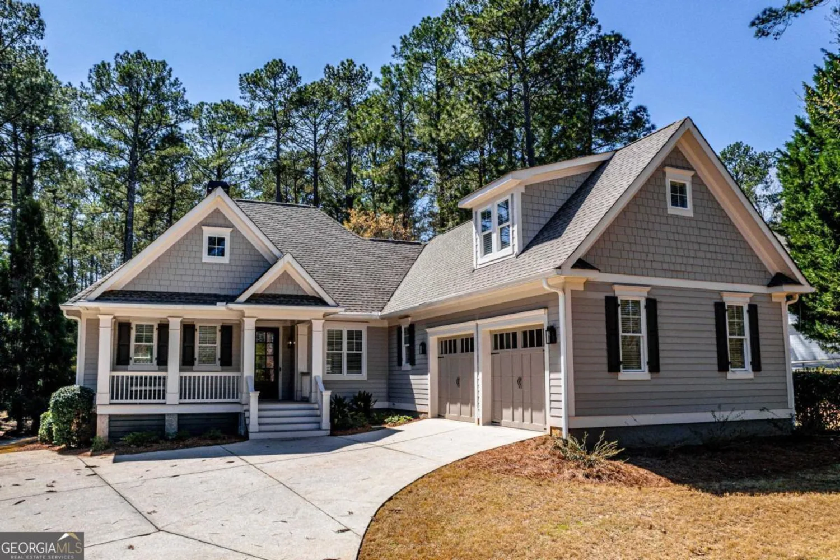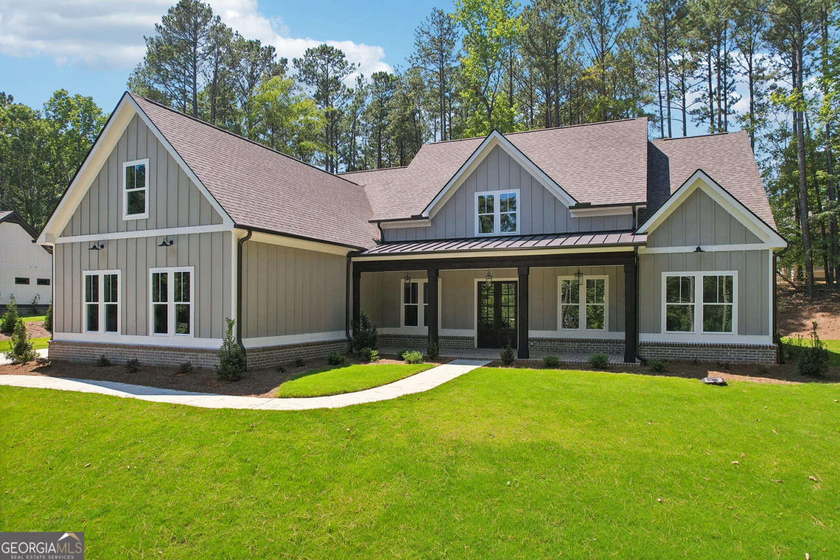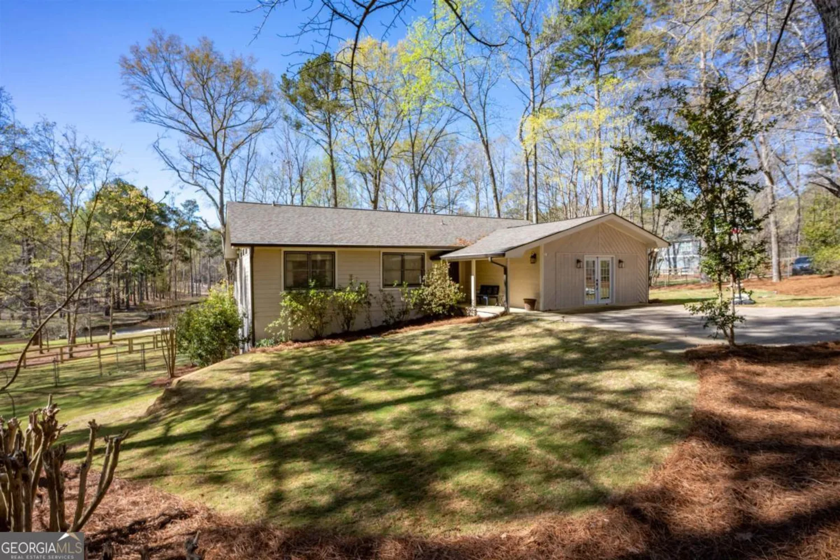1030 open water driveGreensboro, GA 30642
1030 open water driveGreensboro, GA 30642
Description
Experience quality craftsmanship and thoughtful design in this 2021 custom-built lake access home, privately situated on 1.23 acres within the gated Bayside community. With seasonal lake views, an assigned boat slip and close proximity to Lake Oconee amenities, this property offers both privacy and access to all the area has to offer. A welcoming covered front porch leads into a spacious great room with vaulted ceilings, exposed decorative beams, and expansive windows that fill the space with natural light. The open-concept layout flows seamlessly into the kitchen, where a 10-foot island with a farmhouse sink takes center stage. Rich hickory cabinetry offers abundant storage, while quartzite countertops and a vented range hood bring elevated functionality. The walk-in pantry, outfitted with ample shelving, adds everyday convenience. The main-level primary suite features vaulted ceilings, private access to the screened porch, and a generous walk-in closet. The en suite bath includes a large walk-in shower, a quartz-topped vanity, and porcelain tile flooring. Just off the primary suite, the laundry room is equipped with a sink, hickory cabinetry, and easy-to-maintain porcelain tile floors. Two secondary bedrooms with spacious closets and a shared full bath complete the main level. Upstairs, a private suite offers flexibility for guests, extended stays, or workspace needs. It includes a bedroom, full bath, walk-in closet, living area, and a well-appointed kitchenette. A walk-in attic provides convenient, accessible storage. The two-car garage is finished with low-maintenance epoxy flooring. Connected to the laundry room, a third garage-style flex space-accessible through carriage doors-can accommodate a golf cart, gym equipment, or pet-washing setup with its freestanding utility sink. The fully landscaped yard includes a large fenced area, storage shed, and two outdoor living spaces: a covered back patio ideal for al fresco dining, and a screened porch with epoxy flooring-perfect for relaxing or entertaining. As a Bayside resident, you'll enjoy a deeded, maintenance-free boat slip (#14) with new composite decking, access to a private boat ramp, and a lakeside common area complete with a gazebo, fire pit, picnic tables, putting greens, cornhole, horseshoes, and boat cleaning facilities. Located minutes from Lake Oconee Academy, St. Mary's Hospital, shopping, and I-20, this home offers the ideal blend of lifestyle, location, and low-maintenance lake living.
Property Details for 1030 Open Water Drive
- Subdivision ComplexBayside
- Architectural StyleTraditional
- Parking FeaturesAttached, Garage
- Property AttachedNo
- Waterfront FeaturesSeawall
LISTING UPDATED:
- StatusActive
- MLS #10494105
- Days on Site35
- Taxes$3,242.78 / year
- HOA Fees$1,200 / month
- MLS TypeResidential
- Year Built2021
- Lot Size1.23 Acres
- CountryGreene
LISTING UPDATED:
- StatusActive
- MLS #10494105
- Days on Site35
- Taxes$3,242.78 / year
- HOA Fees$1,200 / month
- MLS TypeResidential
- Year Built2021
- Lot Size1.23 Acres
- CountryGreene
Building Information for 1030 Open Water Drive
- StoriesTwo
- Year Built2021
- Lot Size1.2300 Acres
Payment Calculator
Term
Interest
Home Price
Down Payment
The Payment Calculator is for illustrative purposes only. Read More
Property Information for 1030 Open Water Drive
Summary
Location and General Information
- Community Features: Gated, Lake, None, Shared Dock
- Directions: Hwy 44 to Carey Station Rd, Left onto Parks Mill Rd, Right onto Bayside Dr, Right onto Open Water Dr, 1030 will be on your Left
- View: Seasonal View
- Coordinates: 33.527102,-83.268578
School Information
- Elementary School: Greene County Primary
- Middle School: Anita White Carson
- High School: Greene County
Taxes and HOA Information
- Parcel Number: 035B000540
- Tax Year: 2024
- Association Fee Includes: Private Roads
- Tax Lot: 54
Virtual Tour
Parking
- Open Parking: No
Interior and Exterior Features
Interior Features
- Cooling: Central Air, Electric, Heat Pump
- Heating: Central, Heat Pump
- Appliances: Cooktop, Dishwasher, Dryer, Electric Water Heater, Microwave, Refrigerator, Stainless Steel Appliance(s), Washer, Water Softener
- Basement: None
- Flooring: Carpet, Other, Tile
- Interior Features: Beamed Ceilings, In-Law Floorplan, Master On Main Level, Separate Shower, Vaulted Ceiling(s)
- Levels/Stories: Two
- Window Features: Window Treatments
- Kitchen Features: Kitchen Island, Pantry
- Main Bedrooms: 3
- Bathrooms Total Integer: 3
- Main Full Baths: 2
- Bathrooms Total Decimal: 3
Exterior Features
- Construction Materials: Stone
- Patio And Porch Features: Patio, Porch, Screened
- Roof Type: Composition
- Security Features: Smoke Detector(s)
- Laundry Features: Mud Room
- Pool Private: No
Property
Utilities
- Sewer: Septic Tank
- Utilities: Cable Available, High Speed Internet
- Water Source: Private
Property and Assessments
- Home Warranty: Yes
- Property Condition: Resale
Green Features
Lot Information
- Above Grade Finished Area: 3483
- Lot Features: Level
- Waterfront Footage: Seawall
Multi Family
- Number of Units To Be Built: Square Feet
Rental
Rent Information
- Land Lease: Yes
Public Records for 1030 Open Water Drive
Tax Record
- 2024$3,242.78 ($270.23 / month)
Home Facts
- Beds4
- Baths3
- Total Finished SqFt3,483 SqFt
- Above Grade Finished3,483 SqFt
- StoriesTwo
- Lot Size1.2300 Acres
- StyleSingle Family Residence
- Year Built2021
- APN035B000540
- CountyGreene


