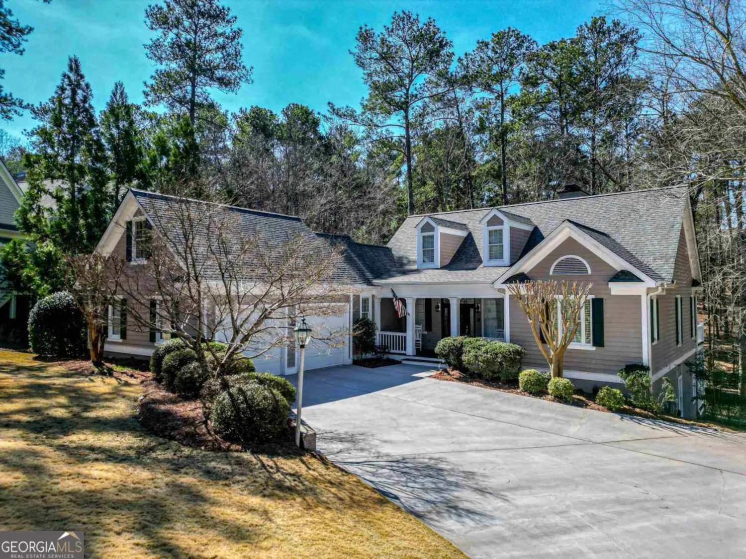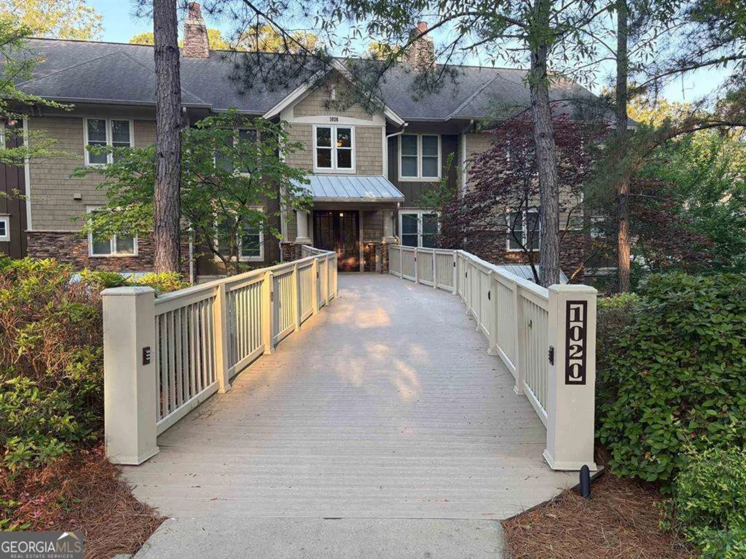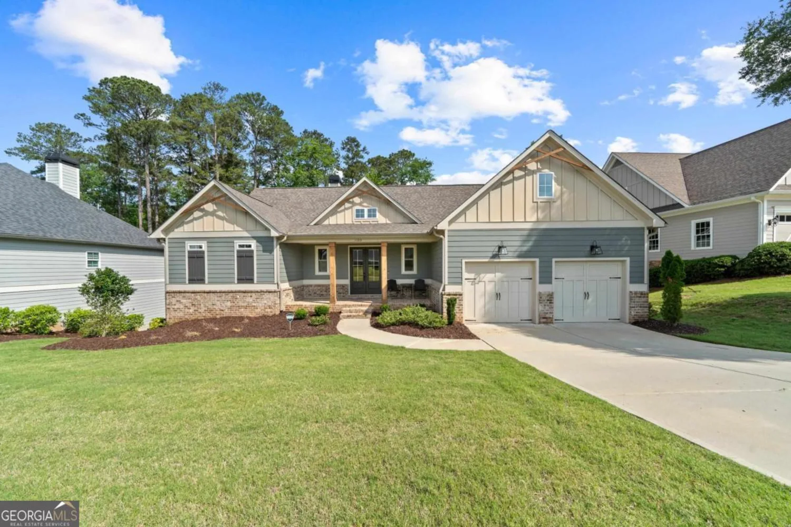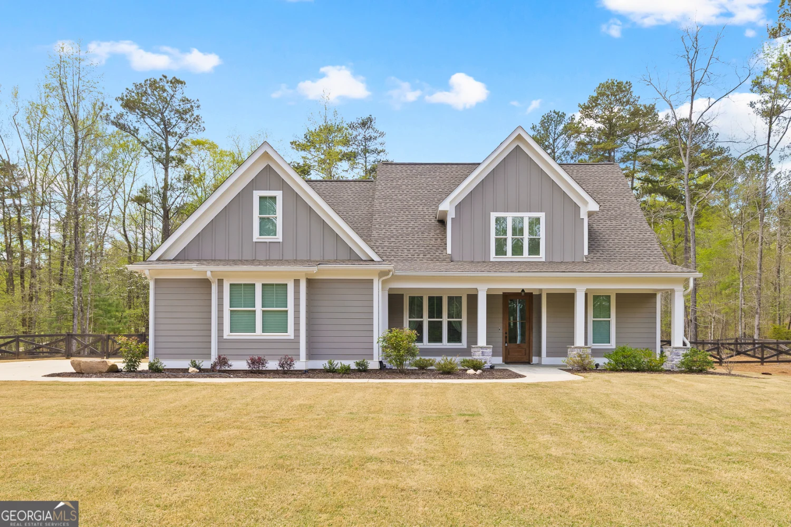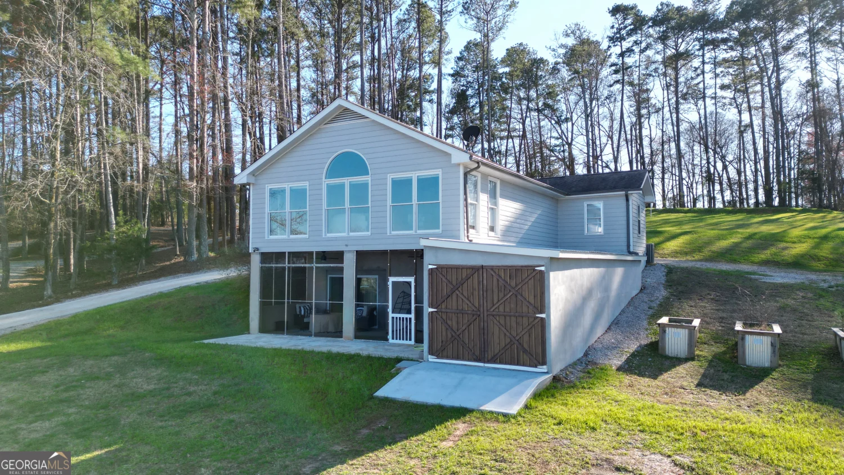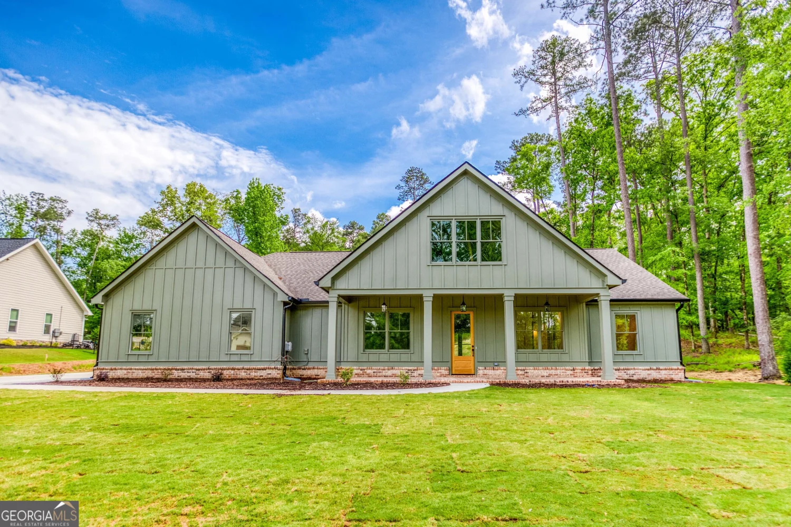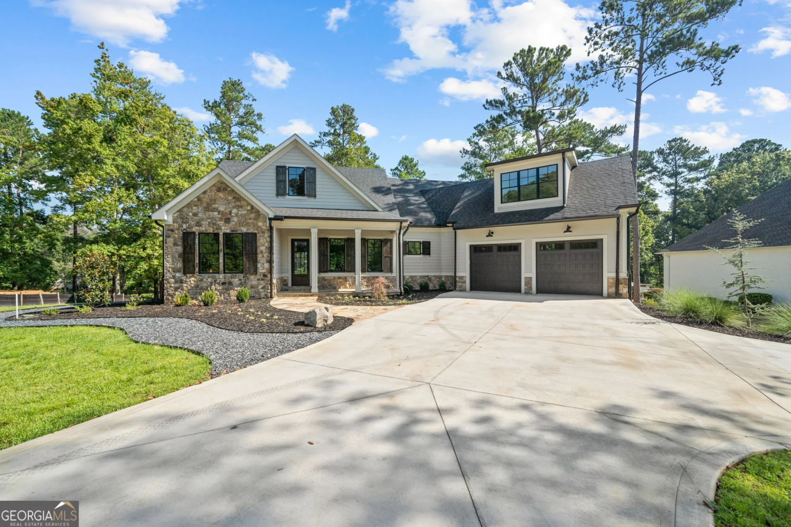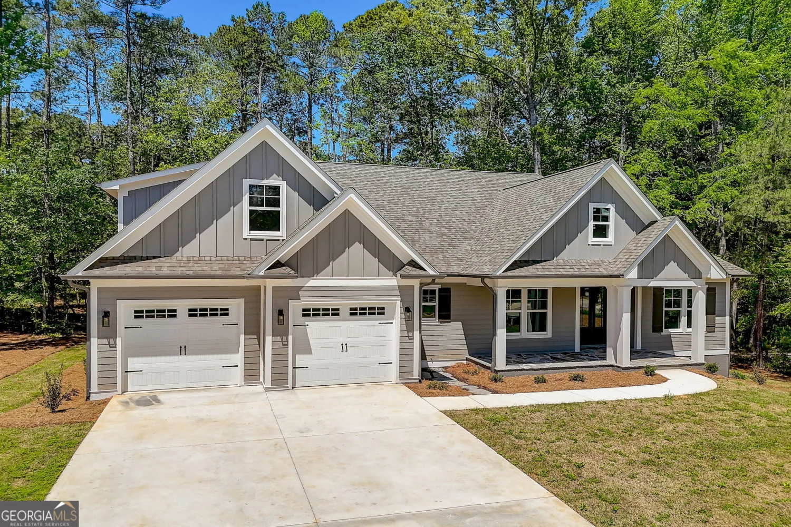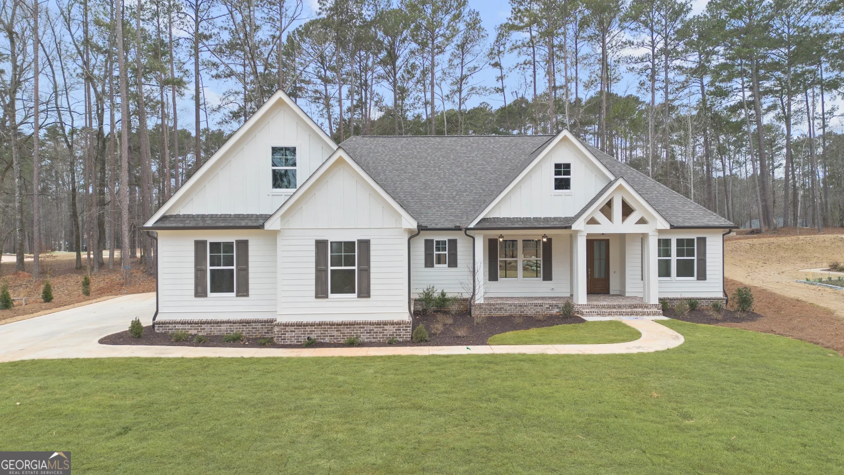1010f tailwaterGreensboro, GA 30642
1010f tailwaterGreensboro, GA 30642
Description
Great opportunity in The Village at Lake Club Pointe at Reynolds Lake Oconee. Top floor condo walking distance from The Lake Club and Lake Club Marina. This stunning 3-bedroom/3-bathroom condo is being sold fully furnished. Beautifully appointed with quartz countertops, stainless steel appliances. This property can be rented short-term. Do not miss this opportunity. Contact me today. Adam Caldwell - 404.307.6013
Property Details for 1010F Tailwater
- Subdivision ComplexReynolds Lake Oconee
- Architectural StyleTraditional
- ExteriorBalcony
- Num Of Parking Spaces1
- Parking FeaturesDetached
- Property AttachedNo
- Waterfront FeaturesSeawall
LISTING UPDATED:
- StatusActive
- MLS #10513309
- Days on Site14
- Taxes$4,164.27 / year
- HOA Fees$1,890 / month
- MLS TypeResidential
- Year Built2003
- CountryGreene
LISTING UPDATED:
- StatusActive
- MLS #10513309
- Days on Site14
- Taxes$4,164.27 / year
- HOA Fees$1,890 / month
- MLS TypeResidential
- Year Built2003
- CountryGreene
Building Information for 1010F Tailwater
- StoriesTwo
- Year Built2003
- Lot Size0.0000 Acres
Payment Calculator
Term
Interest
Home Price
Down Payment
The Payment Calculator is for illustrative purposes only. Read More
Property Information for 1010F Tailwater
Summary
Location and General Information
- Community Features: Boat/Camper/Van Prkg, Clubhouse, Fitness Center, Gated, Golf, Lake, Playground, Pool, Shared Dock, Tennis Court(s)
- Directions: From GA-44 W, turn left onto Linger Longer Rd then left onto Lake Oconee Trail. Turn left onto Gatehouse Dr then right onto Browns Ford Rd. Turn left onto Tailwater. The property is on the left.
- Coordinates: 33.446413,-83.20164
School Information
- Elementary School: Lake Oconee
- Middle School: Anita White Carson
- High School: Greene County
Taxes and HOA Information
- Parcel Number: 076G05001F
- Tax Year: 2024
- Association Fee Includes: Maintenance Structure, Maintenance Grounds, Other, Pest Control, Trash
Virtual Tour
Parking
- Open Parking: No
Interior and Exterior Features
Interior Features
- Cooling: Central Air, Electric, Heat Pump
- Heating: Heat Pump
- Appliances: Dishwasher, Microwave, Refrigerator, Stainless Steel Appliance(s)
- Basement: None
- Fireplace Features: Living Room
- Flooring: Hardwood
- Interior Features: Master On Main Level, Separate Shower
- Levels/Stories: Two
- Kitchen Features: Breakfast Bar, Kitchen Island, Pantry, Solid Surface Counters
- Main Bedrooms: 2
- Bathrooms Total Integer: 3
- Main Full Baths: 2
- Bathrooms Total Decimal: 3
Exterior Features
- Construction Materials: Stone
- Roof Type: Composition
- Laundry Features: Other
- Pool Private: No
Property
Utilities
- Sewer: Public Sewer
- Utilities: Other
- Water Source: Private
Property and Assessments
- Home Warranty: Yes
- Property Condition: Resale
Green Features
Lot Information
- Above Grade Finished Area: 1827
- Lot Features: Level
- Waterfront Footage: Seawall
Multi Family
- Number of Units To Be Built: Square Feet
Rental
Rent Information
- Land Lease: Yes
Public Records for 1010F Tailwater
Tax Record
- 2024$4,164.27 ($347.02 / month)
Home Facts
- Beds3
- Baths3
- Total Finished SqFt1,827 SqFt
- Above Grade Finished1,827 SqFt
- StoriesTwo
- Lot Size0.0000 Acres
- StyleCondominium
- Year Built2003
- APN076G05001F
- CountyGreene
- Fireplaces1


