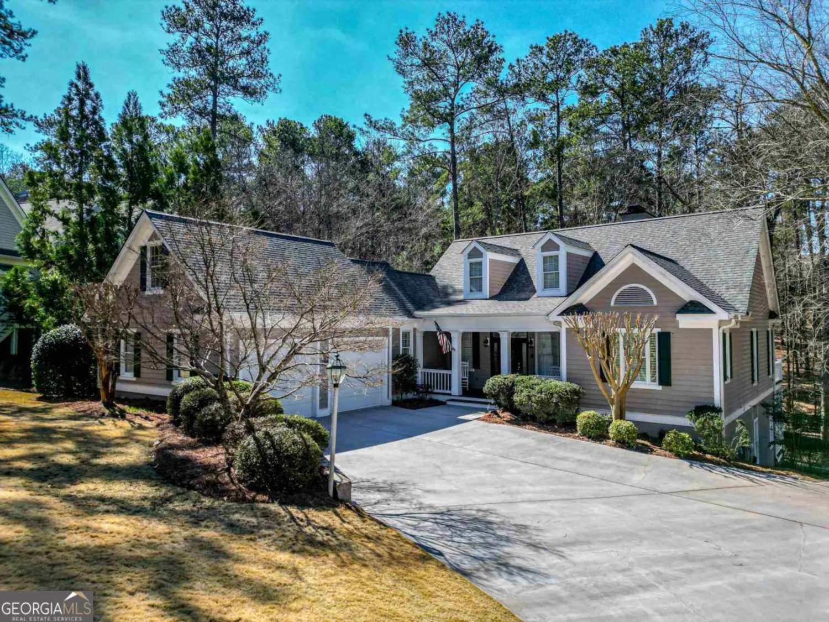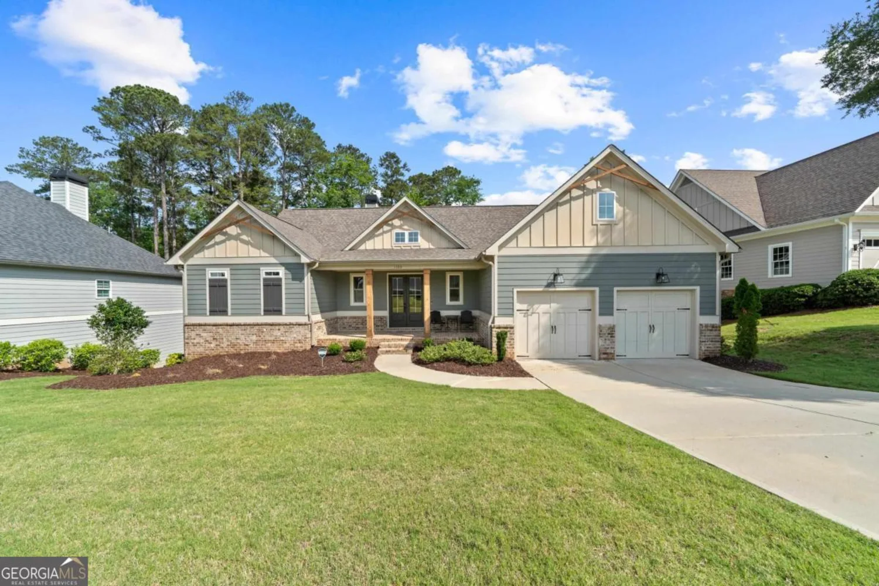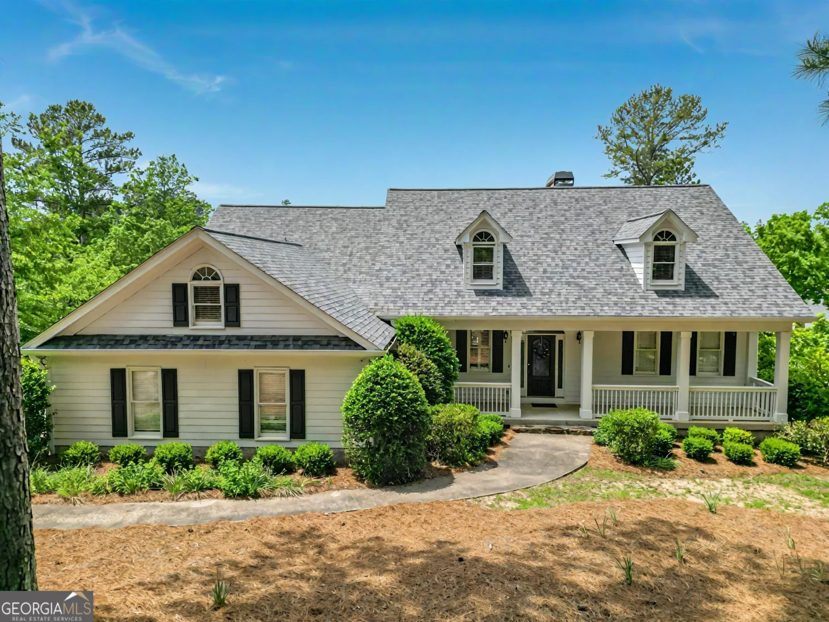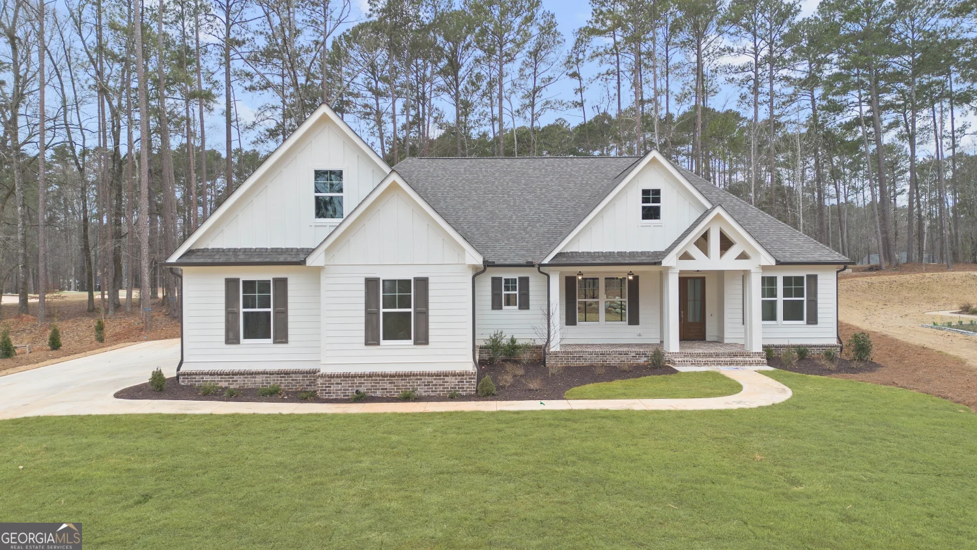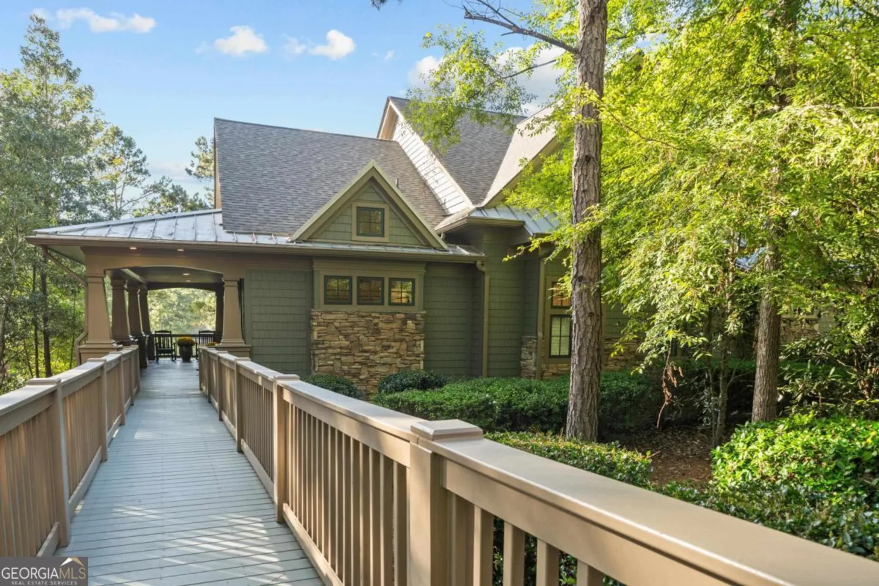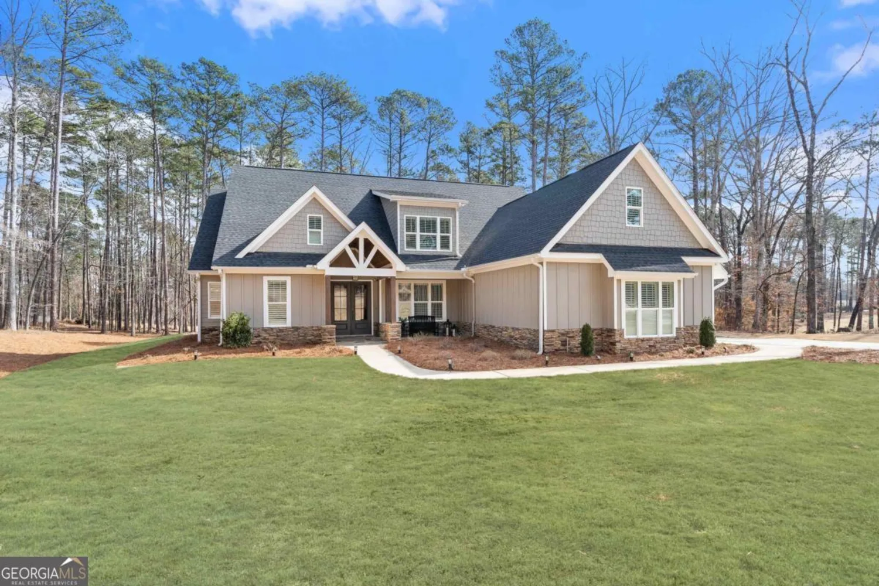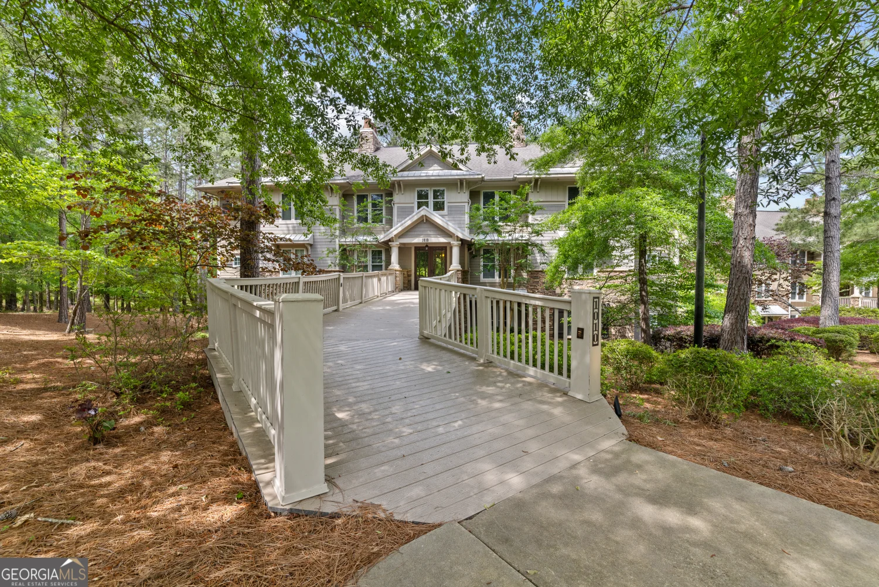1060 carnoustie driveGreensboro, GA 30642
1060 carnoustie driveGreensboro, GA 30642
Description
Discover an unparalleled level of craftsmanship in this one-of-a-kind estate home, masterfully built by Patriot Builders-Harbor Club's premier luxury builder. Every inch of this residence showcases exceptional attention to detail, from rich trim work and shiplap-accented walls and ceilings to painted beams that add character and warmth. Inside, high-end finishes abound, including Pella windows and doors, a Sub-Zero commercial-grade range and refrigerator, and premium lighting and cabinet hardware. The exterior exudes elegance with a natural stone apron that seamlessly transitions indoors, framing the stunning floor-to-ceiling fireplace. A thoughtfully designed ranch-style layout offers effortless living, featuring three bedrooms and two and a half baths on the main level, plus a versatile upstairs bonus room. The covered porch is paved with stone and has an idyllic view of the pond with sidewalk surrounding it. Outside, a charming stone path leads to the golf cart garage, adding both convenience and curb appeal. There is room for a pool on this mild grade lot. Beyond the home, enjoy an exceptional lifestyle at Harbor Club, featuring an 18-hole Morrish-Weiskopf designed golf course, clubhouse, fitness center, pool, pickleball and tennis courts, a marina with dry stack storage, and endless social activities. This home is a rare and upscale opportunity in Harbor Club-come see it for yourself and experience its timeless elegance firsthand!
Property Details for 1060 Carnoustie Drive
- Subdivision ComplexHarbor Club
- Architectural StyleCraftsman
- ExteriorSprinkler System
- Num Of Parking Spaces2
- Parking FeaturesAttached, Garage, Garage Door Opener, Kitchen Level, Storage
- Property AttachedNo
- Waterfront FeaturesPond
LISTING UPDATED:
- StatusClosed
- MLS #10471731
- Days on Site43
- HOA Fees$1,800 / month
- MLS TypeResidential
- Year Built2024
- Lot Size0.87 Acres
- CountryGreene
LISTING UPDATED:
- StatusClosed
- MLS #10471731
- Days on Site43
- HOA Fees$1,800 / month
- MLS TypeResidential
- Year Built2024
- Lot Size0.87 Acres
- CountryGreene
Building Information for 1060 Carnoustie Drive
- StoriesTwo
- Year Built2024
- Lot Size0.8700 Acres
Payment Calculator
Term
Interest
Home Price
Down Payment
The Payment Calculator is for illustrative purposes only. Read More
Property Information for 1060 Carnoustie Drive
Summary
Location and General Information
- Community Features: Boat/Camper/Van Prkg, Clubhouse, Fitness Center, Gated, Golf, Lake, Marina, Playground, Pool, Sidewalks, Street Lights, Tennis Court(s)
- Directions: Take 1-20 East to Exit 130. Turn right and Harbor Club is four miles down on the left.
- Coordinates: 33.476708,-83.208939
School Information
- Elementary School: Greensboro
- Middle School: Anita White Carson
- High School: Greene County
Taxes and HOA Information
- Parcel Number: 075F001300
- Tax Year: 2024
- Association Fee Includes: Maintenance Grounds, Private Roads, Security
- Tax Lot: 16
Virtual Tour
Parking
- Open Parking: No
Interior and Exterior Features
Interior Features
- Cooling: Central Air, Electric
- Heating: Electric, Heat Pump
- Appliances: Convection Oven, Dishwasher, Disposal, Double Oven, Electric Water Heater, Microwave, Oven/Range (Combo), Refrigerator, Stainless Steel Appliance(s)
- Basement: None
- Fireplace Features: Factory Built, Gas Log, Gas Starter
- Flooring: Laminate
- Interior Features: Beamed Ceilings, Double Vanity, High Ceilings, Master On Main Level, Rear Stairs, Separate Shower, Soaking Tub, Split Bedroom Plan, Tile Bath, Tray Ceiling(s), Vaulted Ceiling(s), Walk-In Closet(s)
- Levels/Stories: Two
- Window Features: Double Pane Windows
- Kitchen Features: Breakfast Bar, Kitchen Island, Pantry, Solid Surface Counters, Walk-in Pantry
- Foundation: Pillar/Post/Pier
- Main Bedrooms: 3
- Total Half Baths: 1
- Bathrooms Total Integer: 3
- Main Full Baths: 2
- Bathrooms Total Decimal: 2
Exterior Features
- Accessibility Features: Accessible Doors, Accessible Hallway(s)
- Construction Materials: Brick, Concrete
- Patio And Porch Features: Porch, Screened
- Roof Type: Composition
- Security Features: Carbon Monoxide Detector(s), Gated Community, Smoke Detector(s)
- Laundry Features: In Hall
- Pool Private: No
Property
Utilities
- Sewer: Private Sewer
- Utilities: Cable Available, Electricity Available, High Speed Internet, Phone Available, Propane, Sewer Available, Underground Utilities, Water Available
- Water Source: Private, Well
Property and Assessments
- Home Warranty: Yes
- Property Condition: New Construction
Green Features
Lot Information
- Above Grade Finished Area: 2925
- Lot Features: Level
- Waterfront Footage: Pond
Multi Family
- Number of Units To Be Built: Square Feet
Rental
Rent Information
- Land Lease: Yes
Public Records for 1060 Carnoustie Drive
Tax Record
- 2024$0.00 ($0.00 / month)
Home Facts
- Beds3
- Baths2
- Total Finished SqFt2,925 SqFt
- Above Grade Finished2,925 SqFt
- StoriesTwo
- Lot Size0.8700 Acres
- StyleSingle Family Residence
- Year Built2024
- APN075F001300
- CountyGreene
- Fireplaces1


