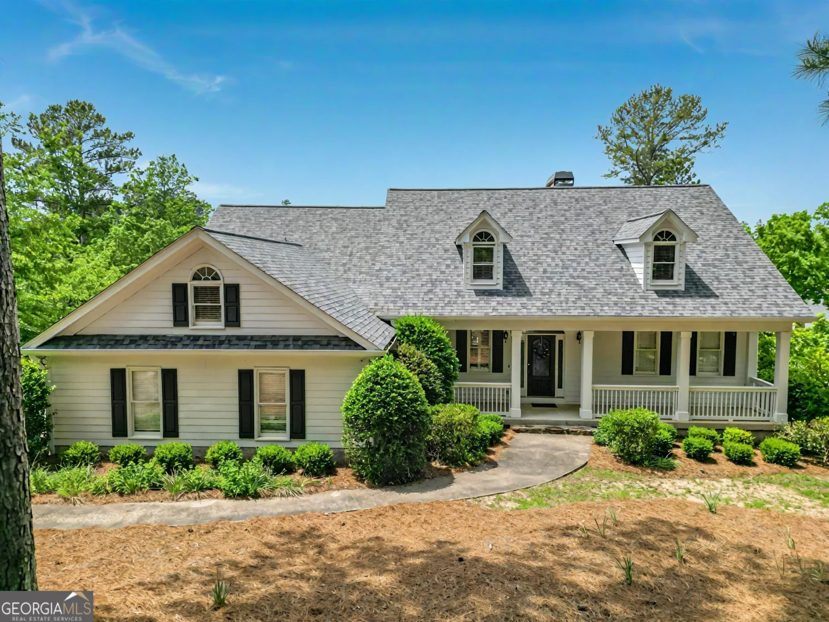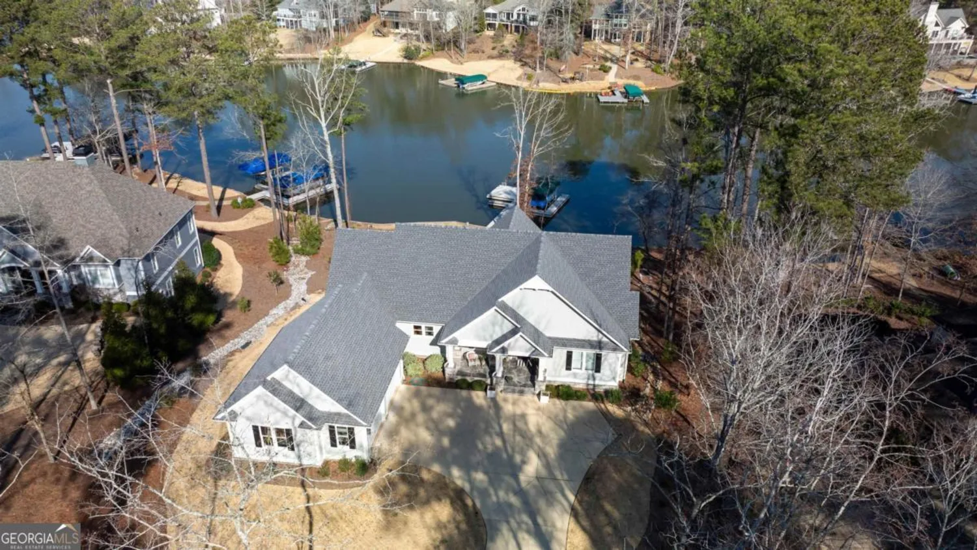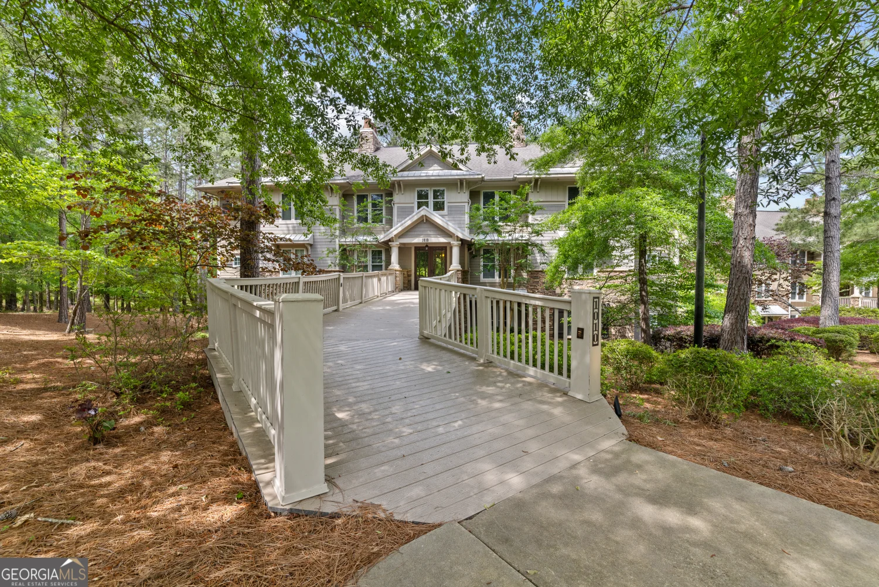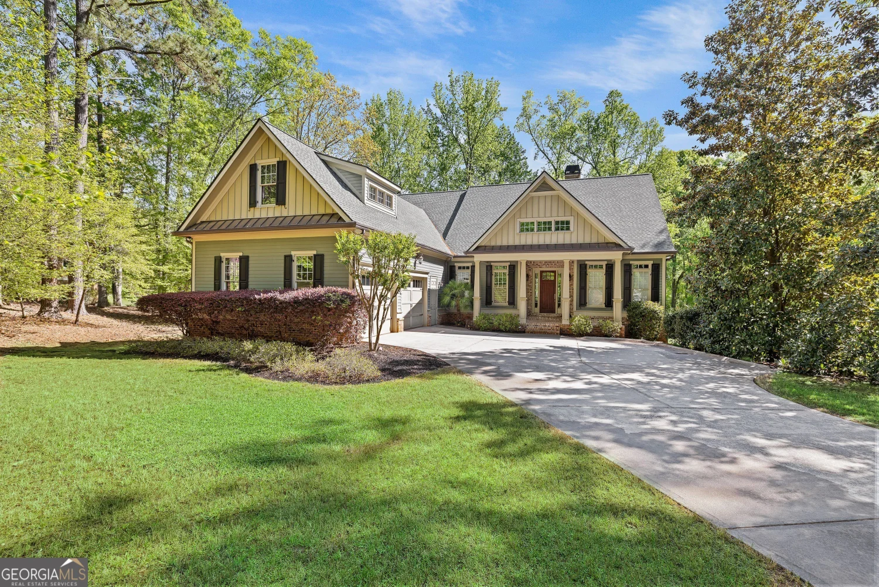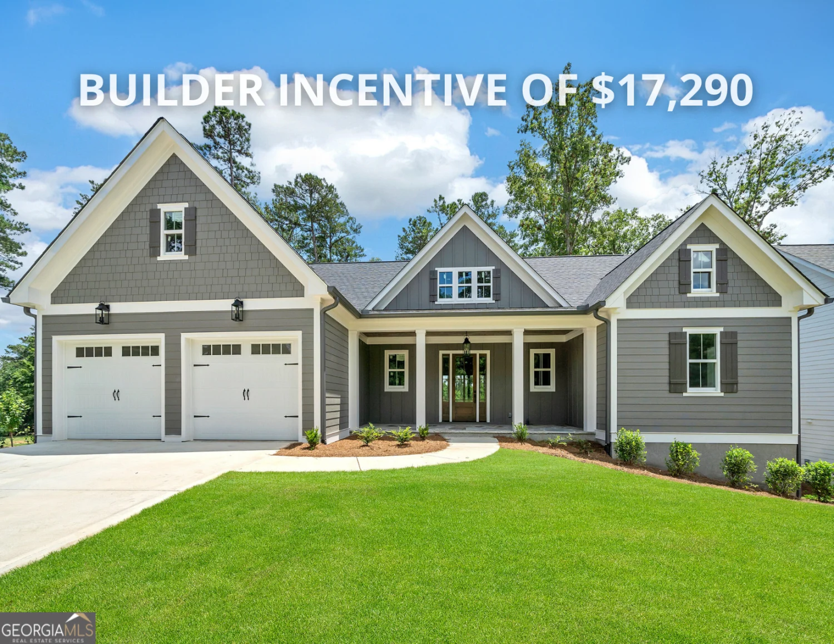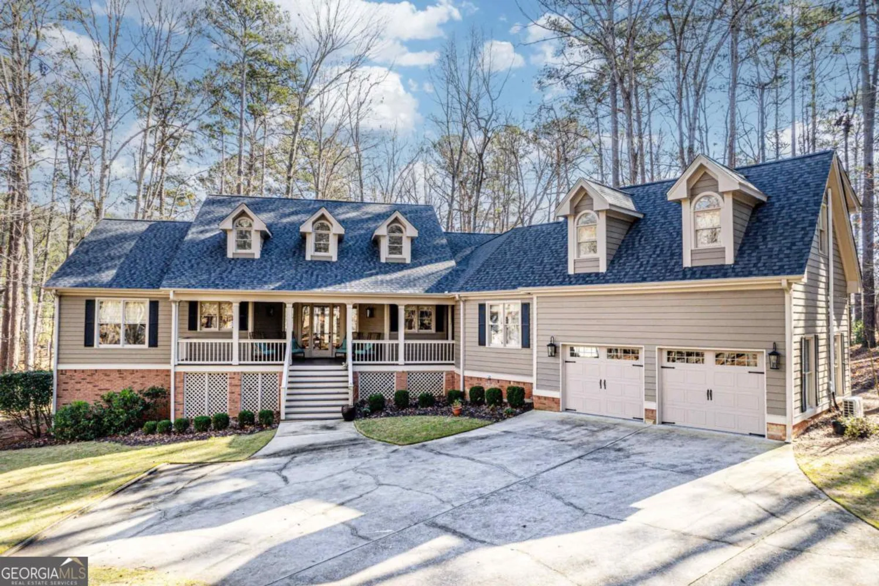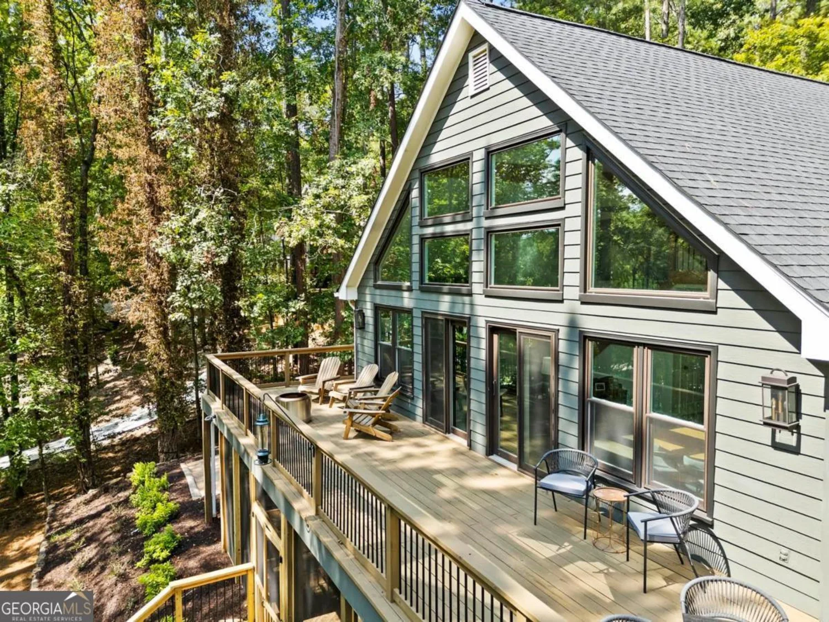1040 royal laneGreensboro, GA 30642
1040 royal laneGreensboro, GA 30642
Description
This stunning, turn-key, fully remodeled luxury townhome offers an exquisite blend of elegance and modern comfort. Located in the prestigious gated golf community of Reynolds Lake Oconee, where you'll enjoy spectacular views of #3 and #4 holes of the Creek Club Course, overlooking the pond. This rare gem is move-in ready, offering luxury living in a sought-after location. Boasting 3 bedrooms and 3.5 bathrooms, every detail has been carefully curated to provide a superior living experience. The gourmet kitchen is outfitted with high-end Sub-Zero appliances, quartzite countertops, a wine cooler and custom cabinetry. A reverse osmosis system ensures pristine water quality, while a new hot water heater and water softener adds additional home efficiency. The master suite is located on the main level and is a true sanctuary, featuring vaulted ceilings, a spa-like bathroom with newly tiled floors and a custom shower. Throughout the home, custom closet systems offer ample storage, while new carpet, fresh paint, contemporary fixtures and lighting create a cohesive, refreshed look. Plantation shutters add the perfect touch of charm and privacy to the main living areas. The Terrace level features a second living room space where you will find 2 additional bedrooms, each with their own en-suite bath, generous storage areas and a dedicated office space. The exterior of this home has recently been painted and a brand-new roof. This is the only unit in the National Village with an expansive stone patio on the terrace level, perfect for outdoor entertaining or quiet relaxation. A golf membership is available for purchase. Call to schedule a tour today before this one is gone!
Property Details for 1040 Royal Lane
- Subdivision ComplexReynolds Lake Oconee
- Architectural StyleBungalow/Cottage, Craftsman, Traditional
- Num Of Parking Spaces2
- Parking FeaturesDetached, Garage
- Property AttachedNo
LISTING UPDATED:
- StatusPending
- MLS #10476353
- Days on Site60
- Taxes$4,282.18 / year
- HOA Fees$1,905 / month
- MLS TypeResidential
- Year Built2007
- Lot Size0.08 Acres
- CountryGreene
LISTING UPDATED:
- StatusPending
- MLS #10476353
- Days on Site60
- Taxes$4,282.18 / year
- HOA Fees$1,905 / month
- MLS TypeResidential
- Year Built2007
- Lot Size0.08 Acres
- CountryGreene
Building Information for 1040 Royal Lane
- StoriesTwo
- Year Built2007
- Lot Size0.0800 Acres
Payment Calculator
Term
Interest
Home Price
Down Payment
The Payment Calculator is for illustrative purposes only. Read More
Property Information for 1040 Royal Lane
Summary
Location and General Information
- Community Features: Boat/Camper/Van Prkg, Clubhouse, Fitness Center, Gated, Golf, Lake, Marina, Playground, Pool, Tennis Court(s)
- Directions: From 44- Reynolds Parkway- L onto Kings Way; L onto Regency Drive. 1st Right onto Royal Lane- Home on the L at the end of the drive
- Coordinates: 33.448699,-83.216177
School Information
- Elementary School: Greensboro
- Middle School: Anita White Carson
- High School: Greene County
Taxes and HOA Information
- Parcel Number: 057E000190
- Tax Year: 2024
- Association Fee Includes: Maintenance Grounds, Security
- Tax Lot: 19
Virtual Tour
Parking
- Open Parking: No
Interior and Exterior Features
Interior Features
- Cooling: Central Air, Electric
- Heating: Central
- Appliances: Dishwasher, Electric Water Heater, Microwave, Refrigerator, Water Softener
- Basement: Full
- Flooring: Carpet, Hardwood, Tile
- Interior Features: Master On Main Level, Tile Bath
- Levels/Stories: Two
- Main Bedrooms: 1
- Total Half Baths: 1
- Bathrooms Total Integer: 4
- Main Full Baths: 1
- Bathrooms Total Decimal: 3
Exterior Features
- Construction Materials: Concrete
- Patio And Porch Features: Patio, Porch, Screened
- Roof Type: Composition
- Security Features: Smoke Detector(s)
- Laundry Features: Laundry Closet
- Pool Private: No
Property
Utilities
- Sewer: Private Sewer
- Utilities: Cable Available, Propane
- Water Source: Public, Well
Property and Assessments
- Home Warranty: Yes
- Property Condition: Resale
Green Features
Lot Information
- Above Grade Finished Area: 1564
- Lot Features: Cul-De-Sac
Multi Family
- Number of Units To Be Built: Square Feet
Rental
Rent Information
- Land Lease: Yes
Public Records for 1040 Royal Lane
Tax Record
- 2024$4,282.18 ($356.85 / month)
Home Facts
- Beds3
- Baths3
- Total Finished SqFt3,128 SqFt
- Above Grade Finished1,564 SqFt
- Below Grade Finished1,564 SqFt
- StoriesTwo
- Lot Size0.0800 Acres
- StyleTownhouse
- Year Built2007
- APN057E000190
- CountyGreene
- Fireplaces1


