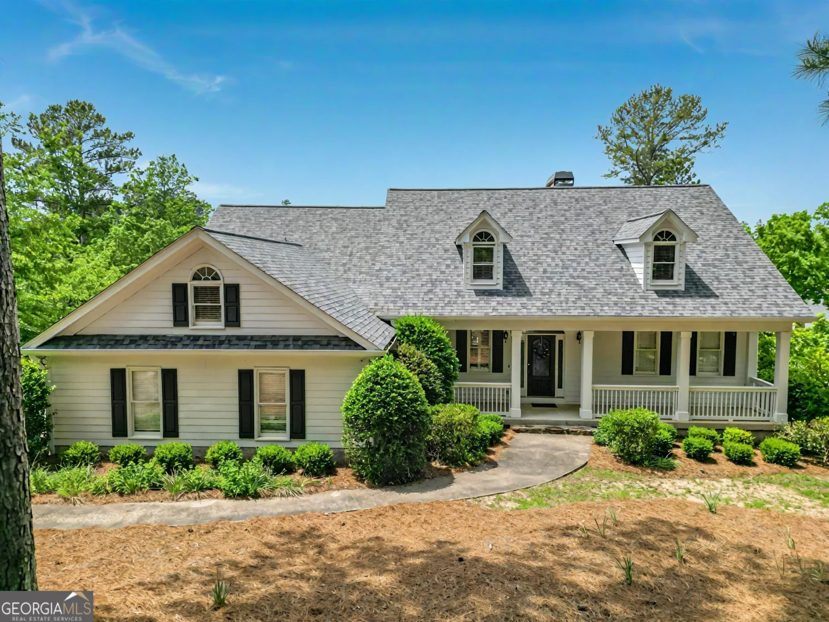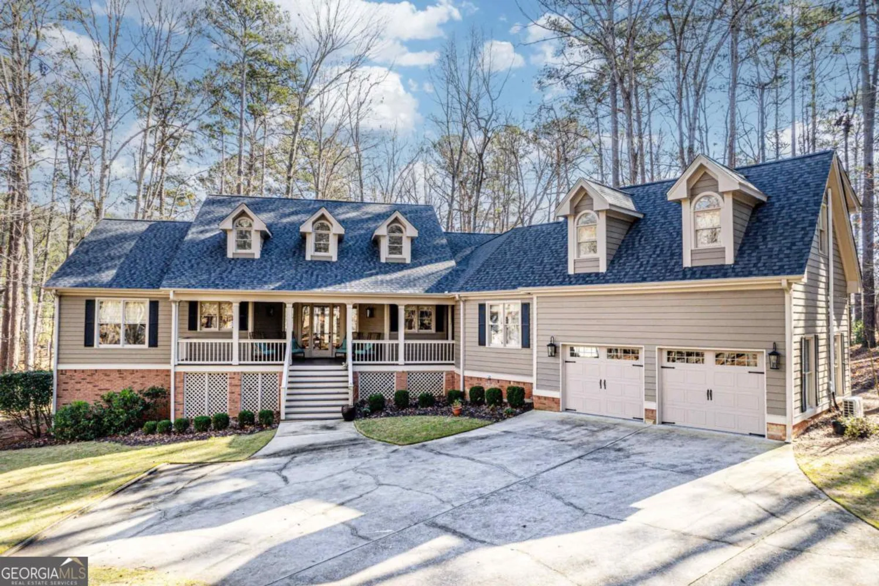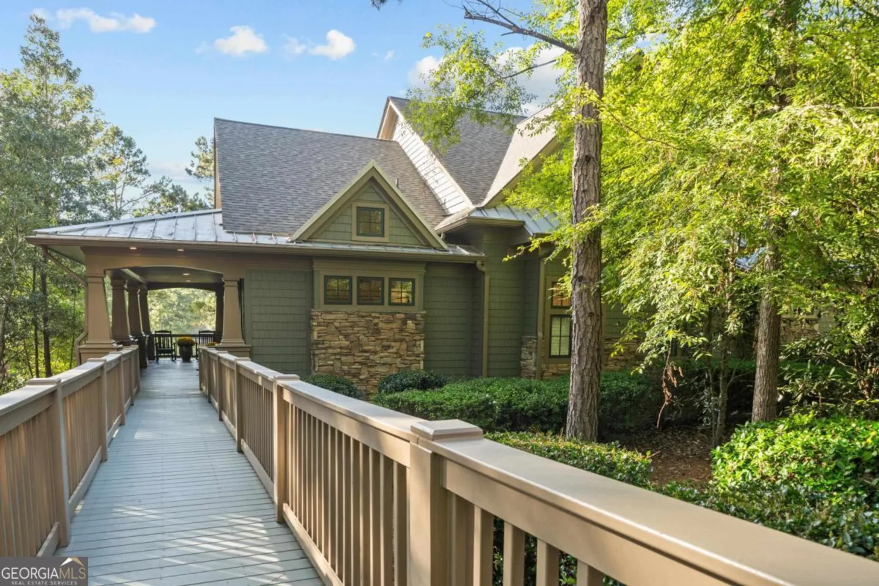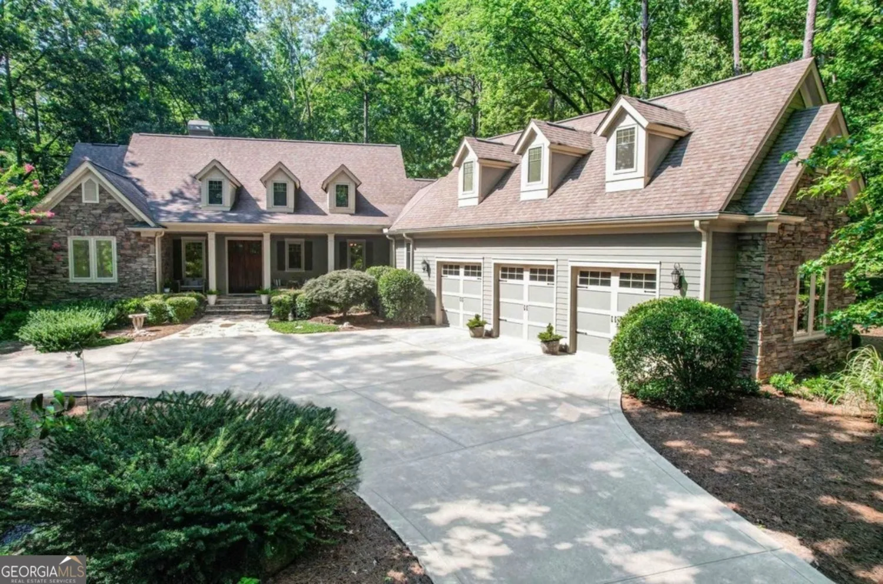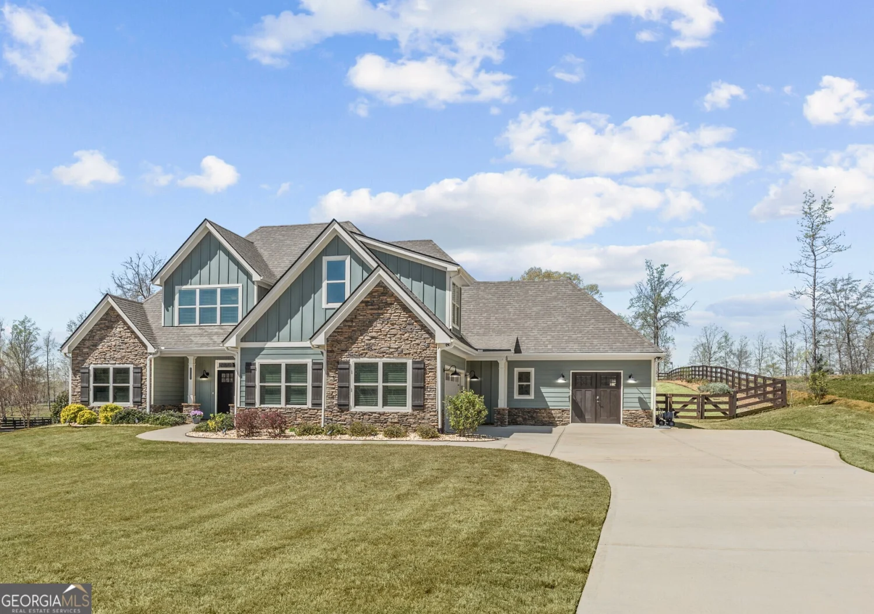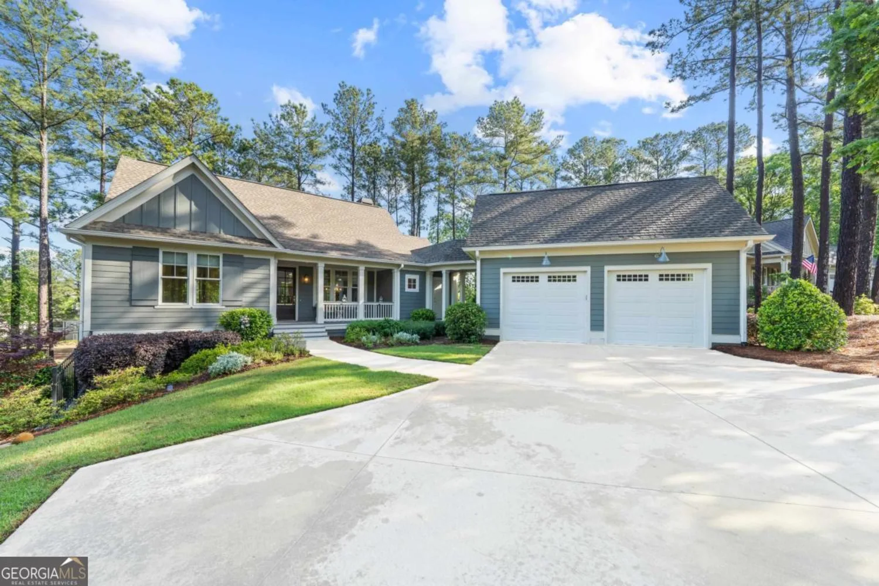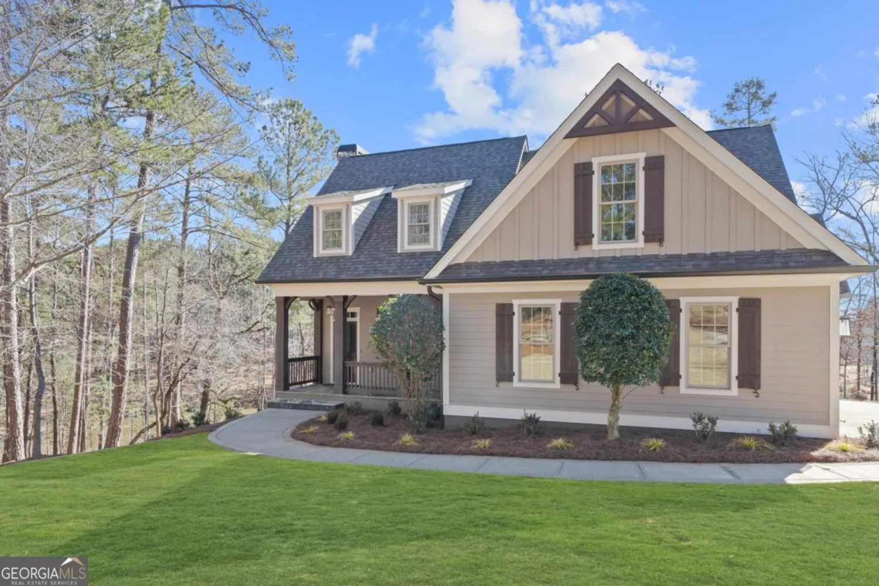2731 club driveGreensboro, GA 30642
2731 club driveGreensboro, GA 30642
Description
Welcome to 2731 Club Drive, Harbor Club, Greensboro, GA ~ Lake Oconee. Harbor Club is the community where membership has its privileges; however, is not required! Lovingly custom built in 2020 for the sellers this home enjoys lakefront views from a primary suite on main, as well as a second main floor bedroom/bath and powder room. Reclaimed wood ceiling in the living room with built ins & fireplace... Amazing hardwood floors... Covered porch... bright dining room to kitchen with full-height cabinetry, pantry (with built-ins!) and a spacious laundry room. Downstairs is another living area, bedroom with large bathroom, as well as ample storage! Gentle, unobstructed slope to the private max dock with boatlift! Want to see the video? just let us know!
Property Details for 2731 Club Drive
- Subdivision ComplexHarbor Club
- Architectural StyleTraditional
- Num Of Parking Spaces2
- Parking FeaturesAttached, Garage
- Property AttachedYes
- Waterfront FeaturesLake, Private, Seawall
LISTING UPDATED:
- StatusClosed
- MLS #10468879
- Days on Site27
- Taxes$8,278 / year
- HOA Fees$1,800 / month
- MLS TypeResidential
- Year Built2020
- Lot Size0.68 Acres
- CountryGreene
LISTING UPDATED:
- StatusClosed
- MLS #10468879
- Days on Site27
- Taxes$8,278 / year
- HOA Fees$1,800 / month
- MLS TypeResidential
- Year Built2020
- Lot Size0.68 Acres
- CountryGreene
Building Information for 2731 Club Drive
- StoriesOne, Two
- Year Built2020
- Lot Size0.6800 Acres
Payment Calculator
Term
Interest
Home Price
Down Payment
The Payment Calculator is for illustrative purposes only. Read More
Property Information for 2731 Club Drive
Summary
Location and General Information
- Community Features: Boat/Camper/Van Prkg, Clubhouse, Fitness Center, Gated, Golf, Lake, Marina, Playground, Pool, Shared Dock, Tennis Court(s)
- Directions: Highway 44 to Harbor Club Entrance/Hutchinson Grove Rd... Through Guard Gate to roundabout... 2nd exit of roundabout on to Club Drive... 2.3 miles to home on right. (Note: stay to the right at the split in the road)
- View: Lake
- Coordinates: 33.4683,-83.200191
School Information
- Elementary School: Greene County Primary
- Middle School: Anita White Carson
- High School: Greene County
Taxes and HOA Information
- Parcel Number: 075A000830
- Tax Year: 2023
- Association Fee Includes: Other
- Tax Lot: 1144
Virtual Tour
Parking
- Open Parking: No
Interior and Exterior Features
Interior Features
- Cooling: Central Air, Electric, Heat Pump
- Heating: Central, Electric, Heat Pump
- Appliances: Dishwasher, Electric Water Heater, Microwave, Refrigerator
- Basement: Finished
- Fireplace Features: Living Room
- Flooring: Carpet, Hardwood
- Interior Features: Master On Main Level, Separate Shower, Walk-In Closet(s)
- Levels/Stories: One, Two
- Kitchen Features: Kitchen Island
- Main Bedrooms: 2
- Total Half Baths: 1
- Bathrooms Total Integer: 4
- Main Full Baths: 2
- Bathrooms Total Decimal: 3
Exterior Features
- Construction Materials: Other, Stone
- Patio And Porch Features: Deck, Patio, Porch, Screened
- Roof Type: Composition
- Laundry Features: Common Area
- Pool Private: No
Property
Utilities
- Sewer: Public Sewer
- Utilities: Cable Available
- Water Source: Public, Shared Well
Property and Assessments
- Home Warranty: Yes
- Property Condition: Resale
Green Features
Lot Information
- Above Grade Finished Area: 2032
- Common Walls: No Common Walls
- Lot Features: Sloped
- Waterfront Footage: Lake, Private, Seawall
Multi Family
- Number of Units To Be Built: Square Feet
Rental
Rent Information
- Land Lease: Yes
Public Records for 2731 Club Drive
Tax Record
- 2023$8,278.00 ($689.83 / month)
Home Facts
- Beds3
- Baths3
- Total Finished SqFt3,556 SqFt
- Above Grade Finished2,032 SqFt
- Below Grade Finished1,524 SqFt
- StoriesOne, Two
- Lot Size0.6800 Acres
- StyleSingle Family Residence
- Year Built2020
- APN075A000830
- CountyGreene
- Fireplaces1


