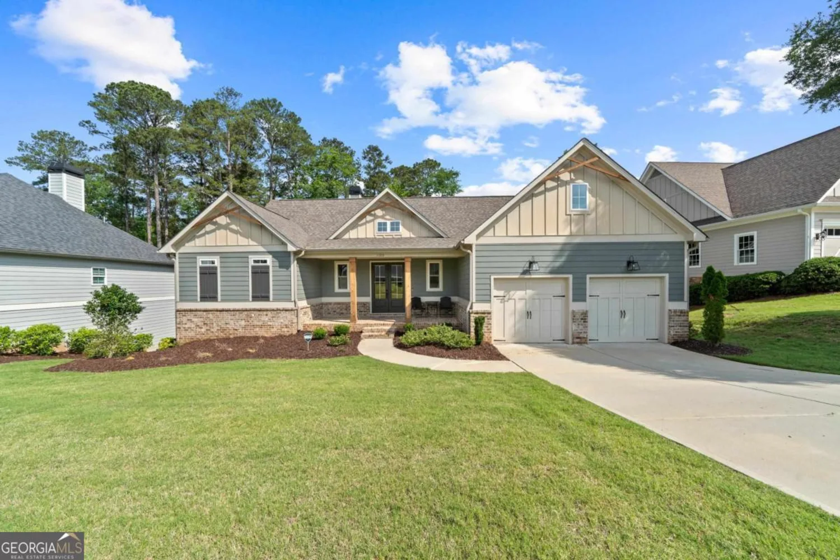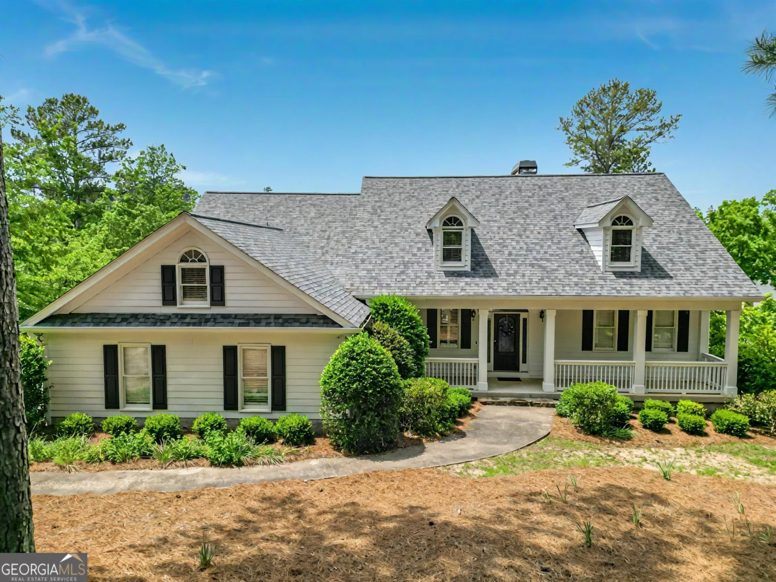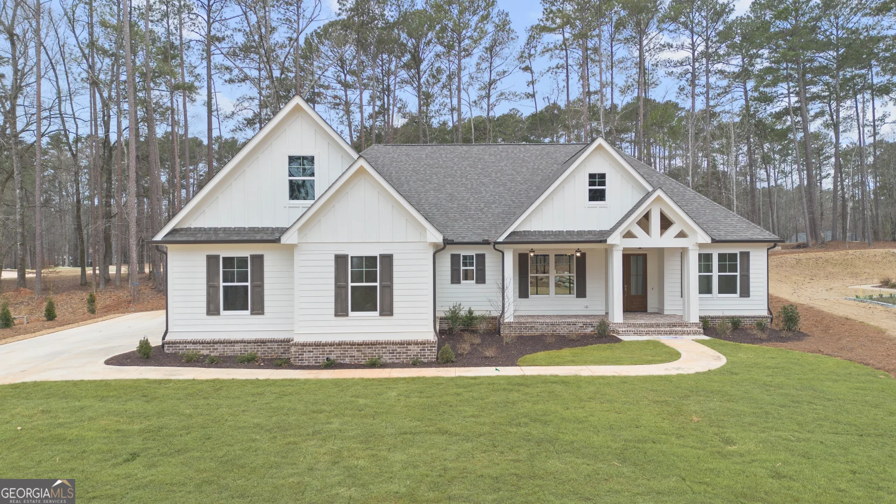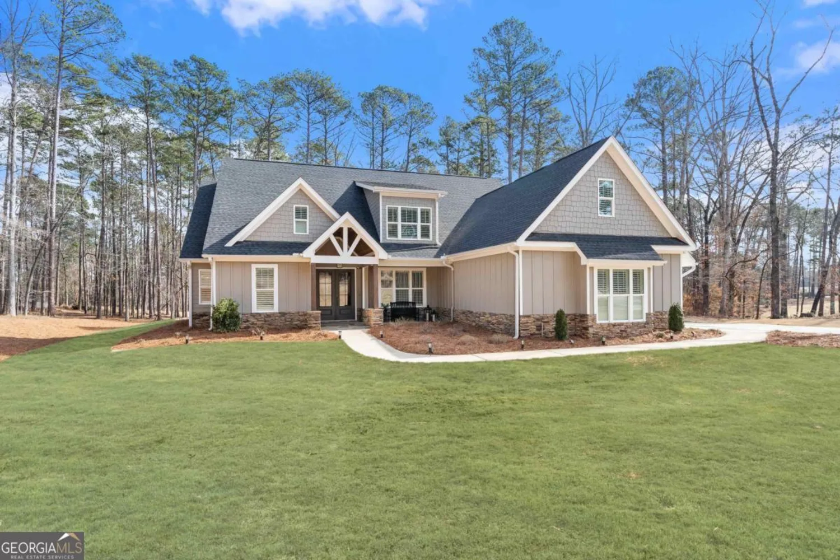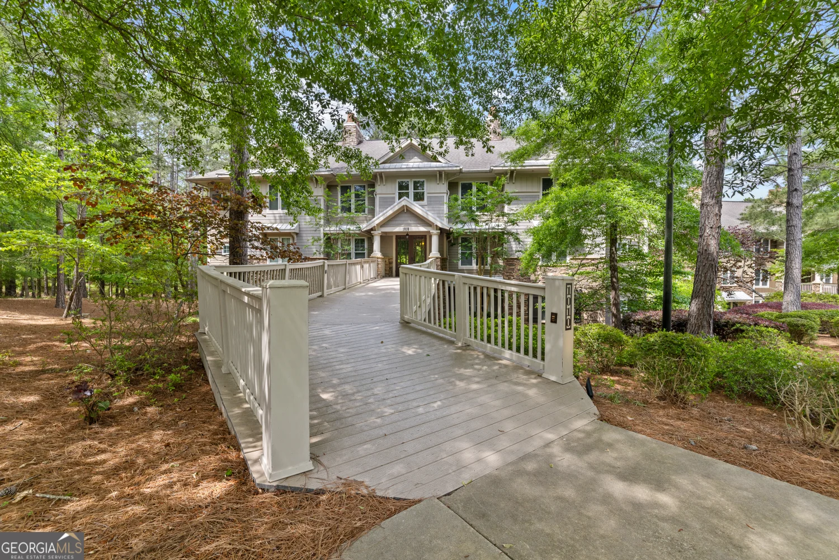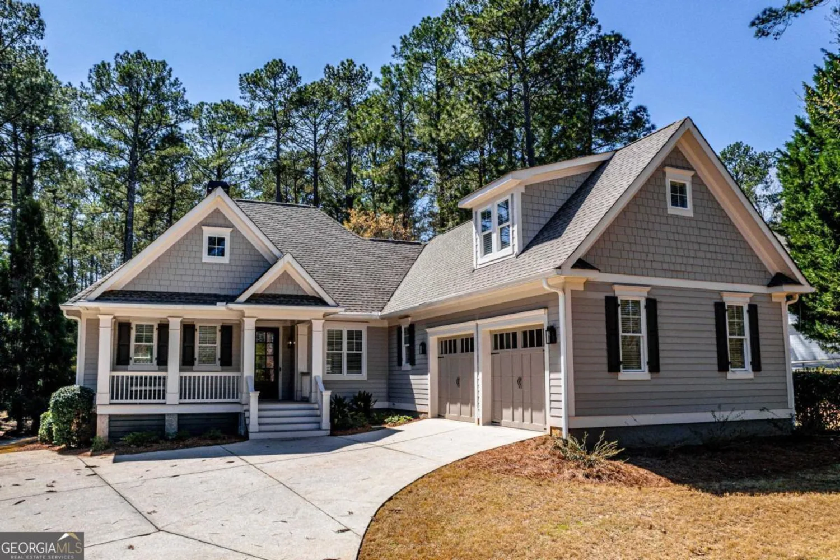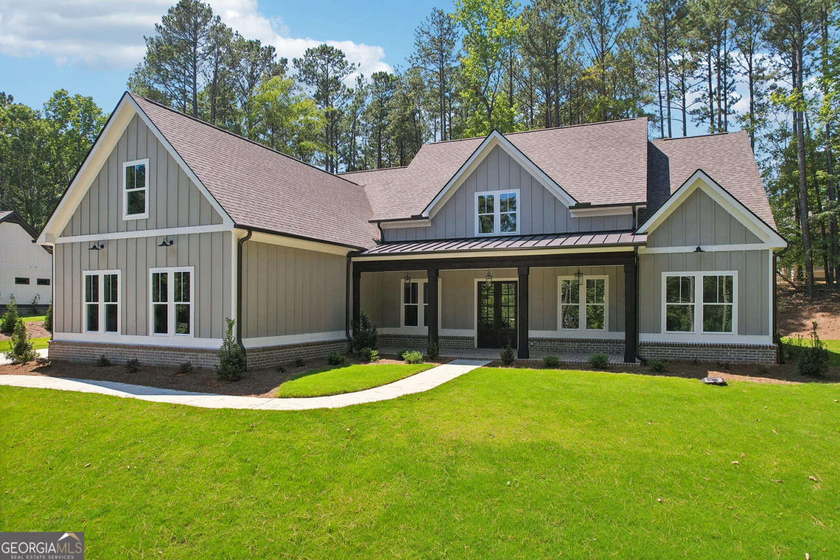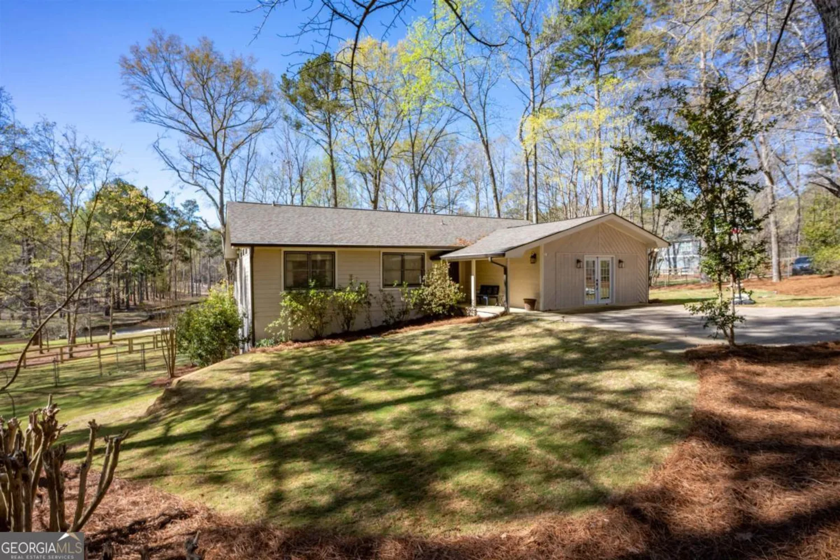1041 club pointe circleGreensboro, GA 30642
1041 club pointe circleGreensboro, GA 30642
Description
Don't miss this wonderful Golf Course Home in The Landing at Reynolds Lake Oconee. Situated on the 10th Tee of the Bob Cupp Designed Course, the views to the Golf Course & Pond are spectacular. Inside, 4 Bedrooms & 4.5 Baths are spread out over 2 levels and the open floor plan allows almost everyroom in the house to enjoy the one-of-a-kind setting. Don't forget the Screened Porch and Terrace Level Patio offer great spaces for entertaining family and friends. Seller is making a Club Membership available.
Property Details for 1041 Club Pointe Circle
- Subdivision ComplexRp - The Landing
- Architectural StyleBungalow/Cottage, Traditional
- Num Of Parking Spaces2
- Parking FeaturesAttached, Garage
- Property AttachedNo
LISTING UPDATED:
- StatusActive
- MLS #10518984
- Days on Site1
- Taxes$4,957.88 / year
- HOA Fees$1,890 / month
- MLS TypeResidential
- Year Built2017
- Lot Size0.28 Acres
- CountryGreene
LISTING UPDATED:
- StatusActive
- MLS #10518984
- Days on Site1
- Taxes$4,957.88 / year
- HOA Fees$1,890 / month
- MLS TypeResidential
- Year Built2017
- Lot Size0.28 Acres
- CountryGreene
Building Information for 1041 Club Pointe Circle
- StoriesOne
- Year Built2017
- Lot Size0.2800 Acres
Payment Calculator
Term
Interest
Home Price
Down Payment
The Payment Calculator is for illustrative purposes only. Read More
Property Information for 1041 Club Pointe Circle
Summary
Location and General Information
- Community Features: Boat/Camper/Van Prkg, Clubhouse, Fitness Center, Gated, Lake, Marina, Playground, Pool, Shared Dock, Tennis Court(s)
- Directions: Through The Landing Security Gate, left onto Anchor Bay Drive, right onto Golf View Lane, right onto Club Pointe Circle. 1041 will be down on your right.
- View: Seasonal View
- Coordinates: 33.466362,-83.25551
School Information
- Elementary School: Lake Oconee
- Middle School: Other
- High School: Out of Area
Taxes and HOA Information
- Parcel Number: 038A002380
- Tax Year: 2024
- Association Fee Includes: Other, Swimming, Tennis
- Tax Lot: 12
Virtual Tour
Parking
- Open Parking: No
Interior and Exterior Features
Interior Features
- Cooling: Central Air, Electric, Heat Pump
- Heating: Electric, Heat Pump
- Appliances: Dishwasher, Disposal, Dryer, Electric Water Heater, Microwave, Refrigerator, Stainless Steel Appliance(s), Washer, Water Softener
- Basement: Daylight
- Fireplace Features: Factory Built
- Flooring: Carpet, Tile
- Interior Features: Double Vanity, Master On Main Level, Separate Shower, Walk-In Closet(s)
- Levels/Stories: One
- Window Features: Window Treatments
- Kitchen Features: Breakfast Bar, Kitchen Island
- Main Bedrooms: 1
- Total Half Baths: 1
- Bathrooms Total Integer: 5
- Main Full Baths: 1
- Bathrooms Total Decimal: 4
Exterior Features
- Construction Materials: Stucco
- Patio And Porch Features: Patio, Porch, Screened
- Roof Type: Composition
- Security Features: Smoke Detector(s)
- Laundry Features: Other
- Pool Private: No
Property
Utilities
- Sewer: Private Sewer
- Utilities: Cable Available, High Speed Internet
- Water Source: Private
Property and Assessments
- Home Warranty: Yes
- Property Condition: Resale
Green Features
Lot Information
- Above Grade Finished Area: 2838
- Lot Features: Other
Multi Family
- Number of Units To Be Built: Square Feet
Rental
Rent Information
- Land Lease: Yes
Public Records for 1041 Club Pointe Circle
Tax Record
- 2024$4,957.88 ($413.16 / month)
Home Facts
- Beds4
- Baths4
- Total Finished SqFt2,838 SqFt
- Above Grade Finished2,838 SqFt
- StoriesOne
- Lot Size0.2800 Acres
- StyleSingle Family Residence
- Year Built2017
- APN038A002380
- CountyGreene
- Fireplaces1


