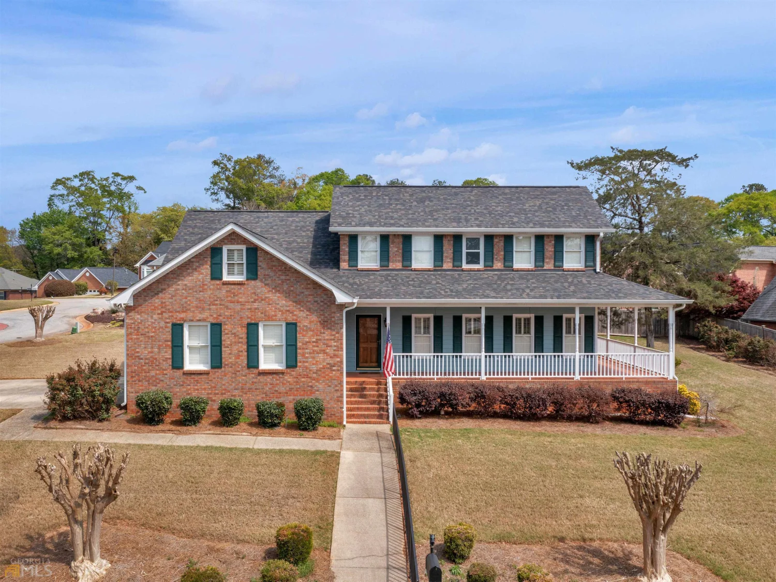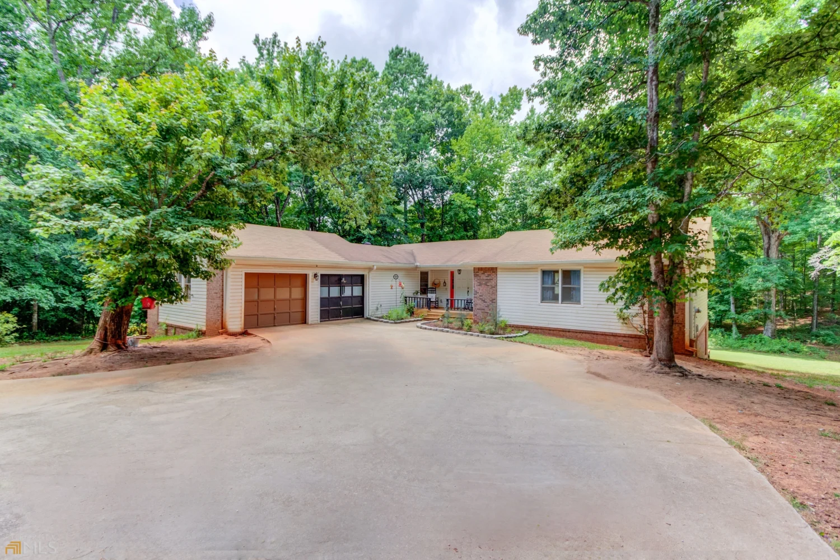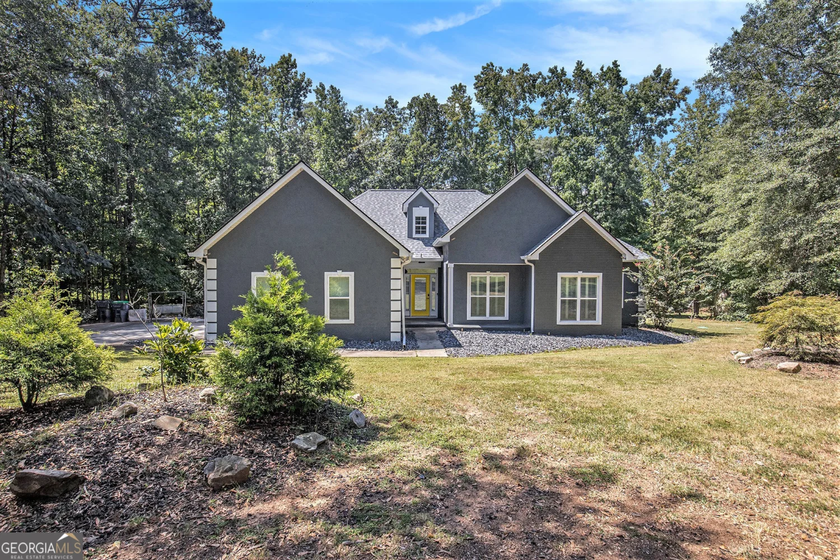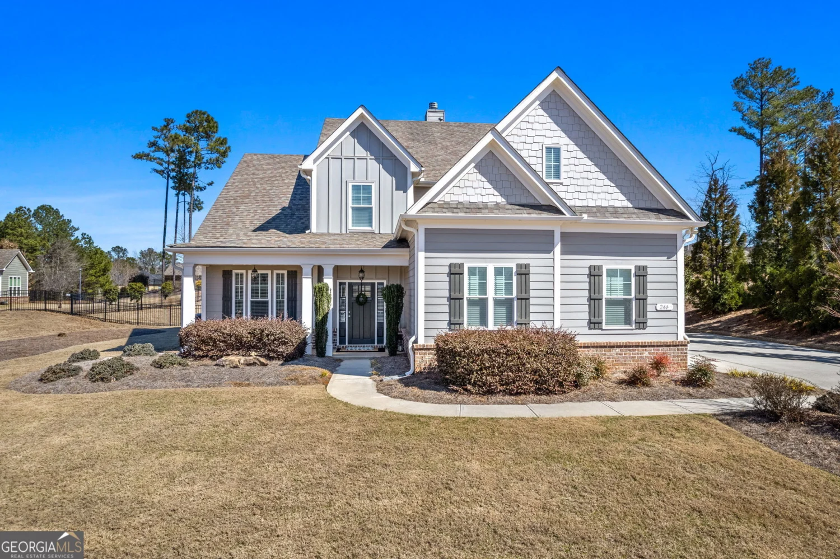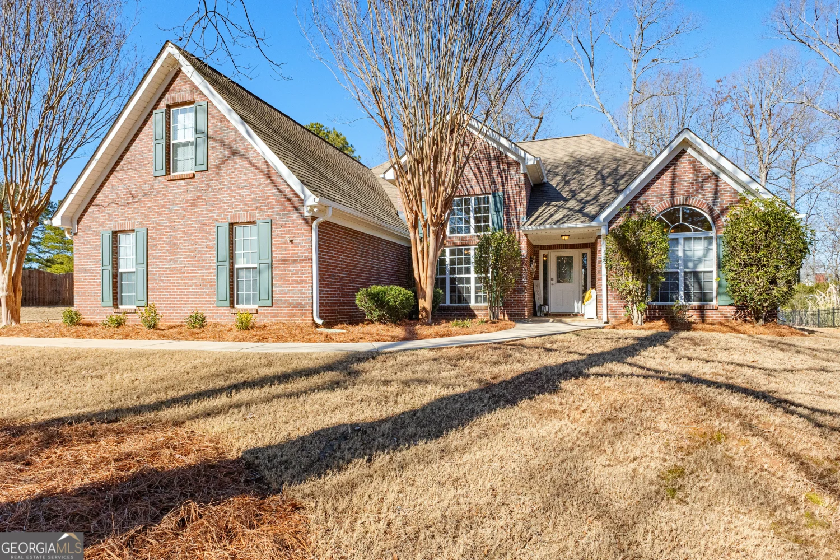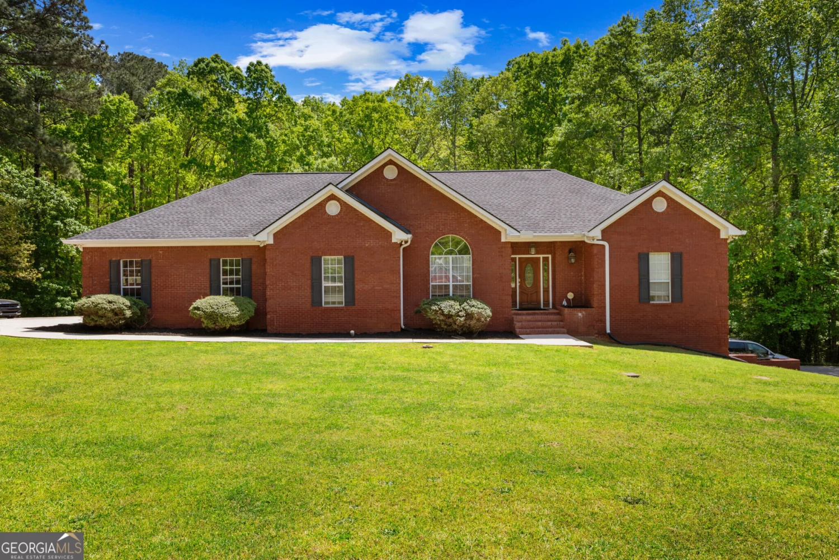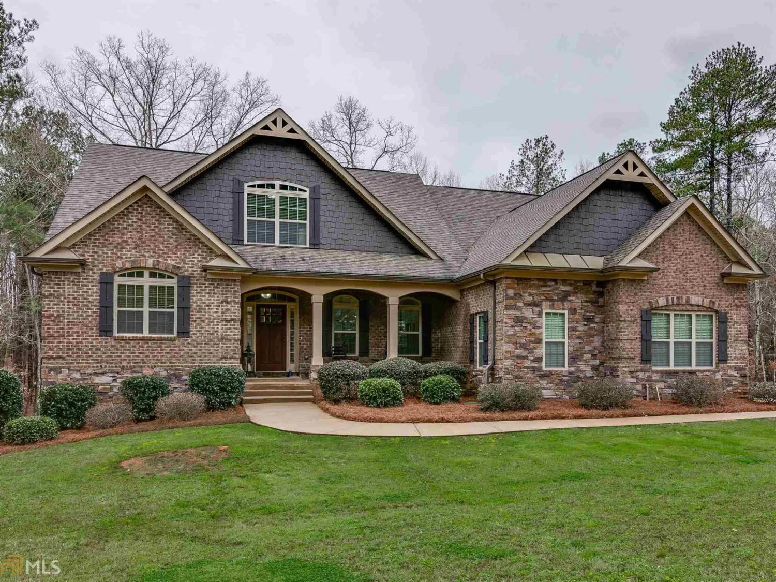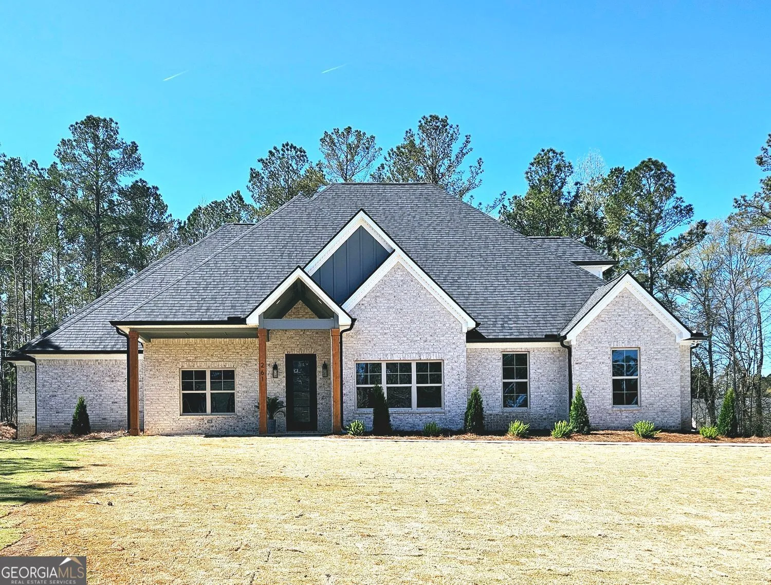512 clearwater driveMcdonough, GA 30252
512 clearwater driveMcdonough, GA 30252
Description
This stunning 4 sided brick ranch is its own getaway. Step into this thoughtfully laid out home, open family room, sunroom, laundry room that doubles as mudroom. Spacious kitchen that overlooks the double rear deck with view to the in-ground pool. Extra large Owner's suite, with his and hers closet, separate tub and shower and double vanity. Last but certainly not least, your full size basement waiting for you to make it your own. Plenty of space for entertaining and summer BBQ's in the backyard. Easy show, come and take a look at your new home today.
Property Details for 512 Clearwater Drive
- Subdivision ComplexCotton Creek
- Architectural StyleBrick 4 Side
- Num Of Parking Spaces6
- Parking FeaturesAttached, Off Street, Side/Rear Entrance
- Property AttachedYes
LISTING UPDATED:
- StatusActive
- MLS #10494126
- Days on Site40
- Taxes$8,132.53 / year
- MLS TypeResidential
- Year Built2001
- Lot Size1.01 Acres
- CountryHenry
LISTING UPDATED:
- StatusActive
- MLS #10494126
- Days on Site40
- Taxes$8,132.53 / year
- MLS TypeResidential
- Year Built2001
- Lot Size1.01 Acres
- CountryHenry
Building Information for 512 Clearwater Drive
- StoriesOne
- Year Built2001
- Lot Size1.0100 Acres
Payment Calculator
Term
Interest
Home Price
Down Payment
The Payment Calculator is for illustrative purposes only. Read More
Property Information for 512 Clearwater Drive
Summary
Location and General Information
- Community Features: Street Lights
- Directions: Take GA-212 E, Turn right onto Oglesby Bridge Rd SW, Turn left onto Deer Run Dr, Continue onto Airline Rd, Turn right onto Clearwater Dr, first Home on the left.
- Coordinates: 33.527532,-84.089311
School Information
- Elementary School: Timber Ridge
- Middle School: Union Grove
- High School: Union Grove
Taxes and HOA Information
- Parcel Number: 118B01164000
- Tax Year: 23
- Association Fee Includes: Maintenance Grounds
- Tax Lot: 3
Virtual Tour
Parking
- Open Parking: No
Interior and Exterior Features
Interior Features
- Cooling: Ceiling Fan(s), Central Air
- Heating: Central, Electric
- Appliances: Dishwasher, Microwave, Oven/Range (Combo), Refrigerator, Stainless Steel Appliance(s)
- Basement: Bath/Stubbed, Exterior Entry, Full, Interior Entry, Unfinished
- Fireplace Features: Factory Built, Family Room, Gas Starter
- Flooring: Carpet, Hardwood, Tile
- Interior Features: Double Vanity, Master On Main Level, Walk-In Closet(s)
- Levels/Stories: One
- Window Features: Double Pane Windows
- Kitchen Features: Breakfast Area, Breakfast Bar, Kitchen Island, Pantry
- Foundation: Slab
- Main Bedrooms: 3
- Bathrooms Total Integer: 2
- Main Full Baths: 2
- Bathrooms Total Decimal: 2
Exterior Features
- Construction Materials: Brick
- Fencing: Back Yard, Fenced, Privacy
- Patio And Porch Features: Deck, Patio
- Pool Features: In Ground
- Roof Type: Composition
- Security Features: Carbon Monoxide Detector(s), Security System, Smoke Detector(s)
- Laundry Features: Common Area, Laundry Closet
- Pool Private: No
Property
Utilities
- Sewer: Septic Tank
- Utilities: Cable Available, Electricity Available, Natural Gas Available
- Water Source: Public
- Electric: 220 Volts
Property and Assessments
- Home Warranty: Yes
- Property Condition: Resale
Green Features
Lot Information
- Above Grade Finished Area: 3257
- Common Walls: No Common Walls
- Lot Features: Corner Lot, Level, Open Lot
Multi Family
- Number of Units To Be Built: Square Feet
Rental
Rent Information
- Land Lease: Yes
Public Records for 512 Clearwater Drive
Tax Record
- 23$8,132.53 ($677.71 / month)
Home Facts
- Beds3
- Baths2
- Total Finished SqFt3,257 SqFt
- Above Grade Finished3,257 SqFt
- StoriesOne
- Lot Size1.0100 Acres
- StyleSingle Family Residence
- Year Built2001
- APN118B01164000
- CountyHenry
- Fireplaces1


