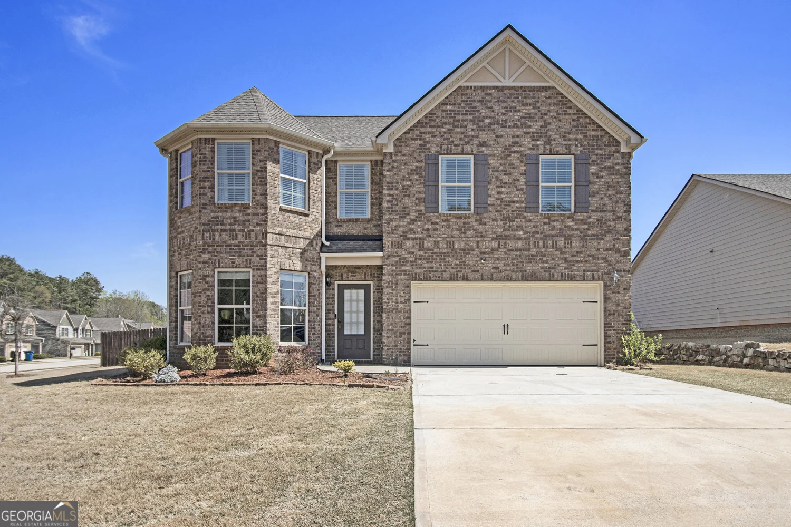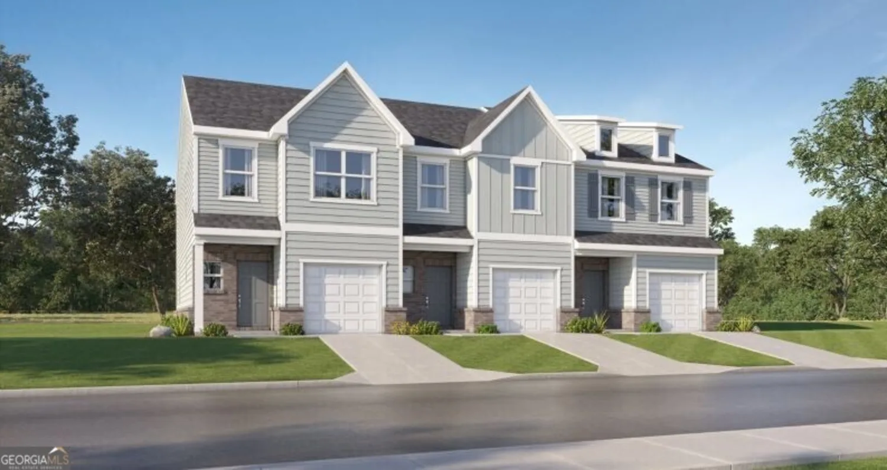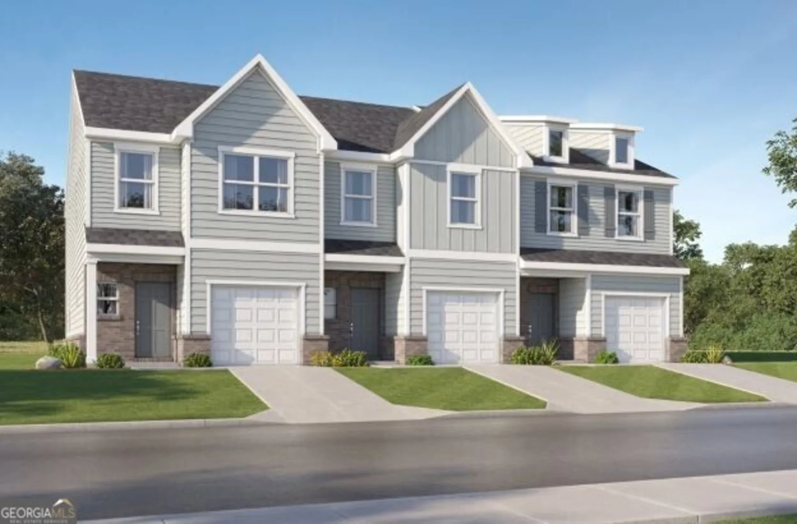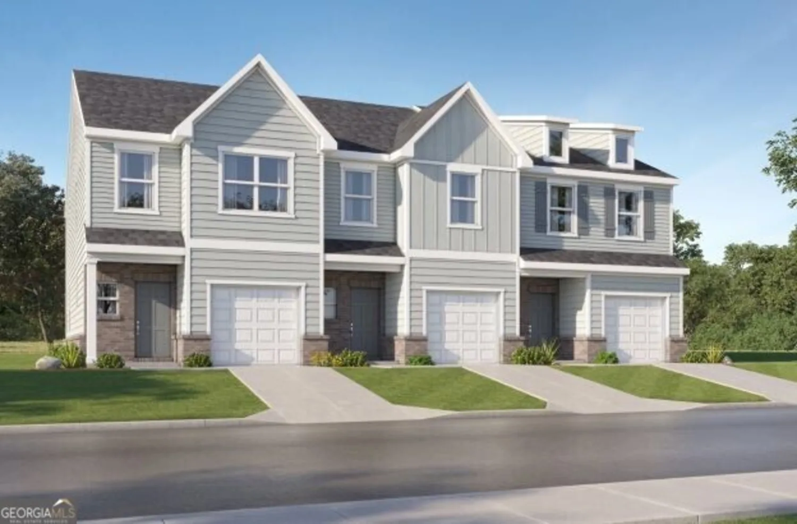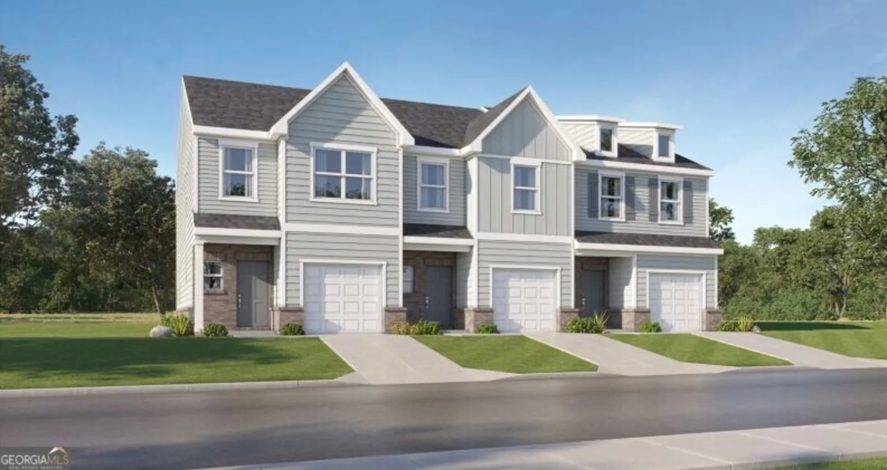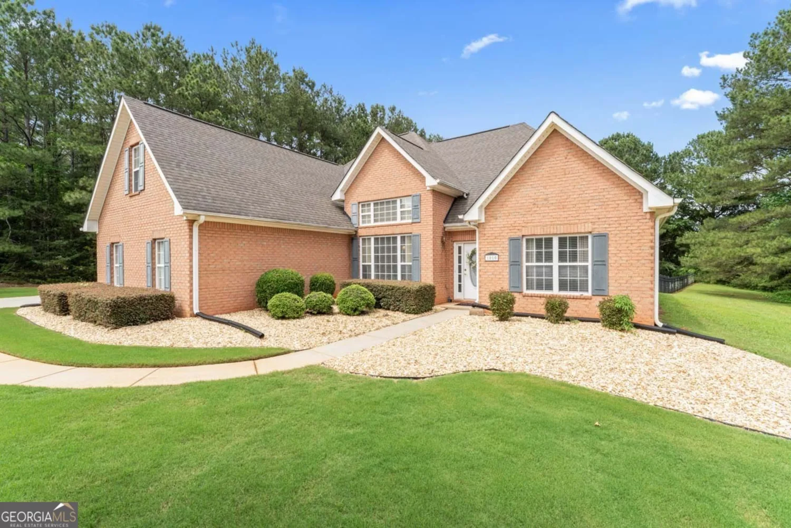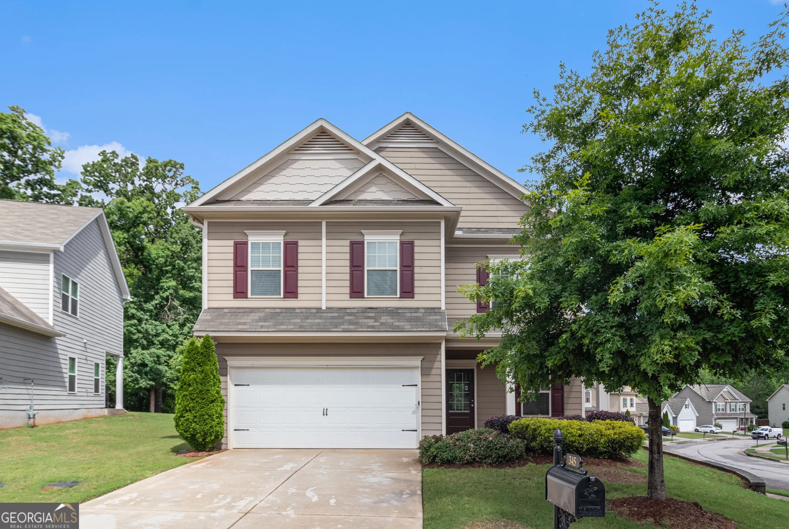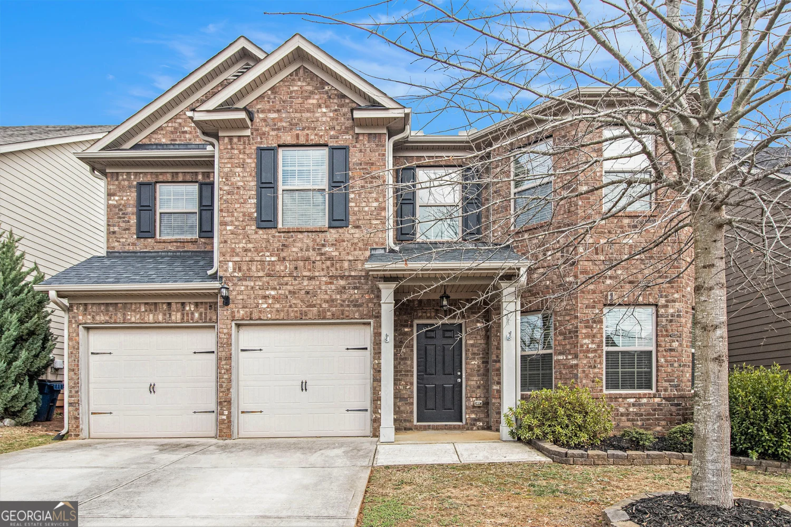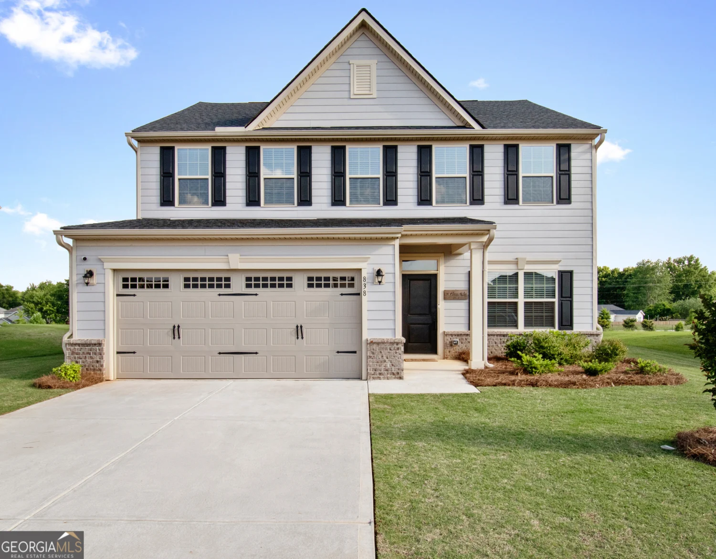244 sturry driveMcdonough, GA 30252
244 sturry driveMcdonough, GA 30252
Description
This charming, craftsman style home has some really beautiful details that you don't see in new construction anymore. Walk in to a soaring 2-Story entry way and beautiful solid hard wood flooring. The large formal dining room is perfect for entertaining because it's connected to the kitchen through a small hallway. The open concept kitchen, living room and breakfast area features the perfect space to host family gatherings or relax by the fire on a cozy evening. The primary bedroom features coffered ceilings and a sitting room with lots of sunlight and windows. The primary bath has ceramic tile shower and floors and a large vanity area with lots of cabinet storage. The large primary bedroom walk in closet is just the right size too! Upstairs you will find 3 large bedrooms and 2 full baths along with a large bonus room located above the garage. This room has two large closet spaces and with a little bit of an investment, you could add a door at the entry point of the bonus room and you could have a 5th bedroom. This home is like new in so many ways. The homeowner has maintained the property very well. There is spray foam insulation which makes this home energy efficient. There is a 3 car garage and a metal fence as well. This is located in the Canterbury Hills subdivision which is a swim community located in the highly sough after Ola community and Ola Elementary, Middle and HS zoned.
Property Details for 244 Sturry Drive
- Subdivision ComplexCanterbury Hills
- Architectural StyleCraftsman
- Parking FeaturesAttached
- Property AttachedNo
LISTING UPDATED:
- StatusActive
- MLS #10442181
- Days on Site117
- Taxes$6,090.35 / year
- HOA Fees$605 / month
- MLS TypeResidential
- Year Built2015
- Lot Size0.51 Acres
- CountryHenry
LISTING UPDATED:
- StatusActive
- MLS #10442181
- Days on Site117
- Taxes$6,090.35 / year
- HOA Fees$605 / month
- MLS TypeResidential
- Year Built2015
- Lot Size0.51 Acres
- CountryHenry
Building Information for 244 Sturry Drive
- StoriesTwo
- Year Built2015
- Lot Size0.5100 Acres
Payment Calculator
Term
Interest
Home Price
Down Payment
The Payment Calculator is for illustrative purposes only. Read More
Property Information for 244 Sturry Drive
Summary
Location and General Information
- Community Features: Pool, Street Lights
- Directions: I-75 S exit 221 Jonesboro Rd. Turn left continue straight to highway 81. Left onto Upchurch Rd. Right onto Wilson Dr. Left onto Faversham Dr. Left onto Sturry Dr. and the home will be on the right
- Coordinates: 33.452645,-84.056985
School Information
- Elementary School: Ola
- Middle School: Ola
- High School: Ola
Taxes and HOA Information
- Parcel Number: 154C01070000
- Tax Year: 24
- Association Fee Includes: Swimming
Virtual Tour
Parking
- Open Parking: No
Interior and Exterior Features
Interior Features
- Cooling: Central Air
- Heating: Central
- Appliances: Dishwasher, Disposal, Dryer, Gas Water Heater, Ice Maker, Microwave, Oven/Range (Combo), Refrigerator, Stainless Steel Appliance(s), Washer
- Basement: None
- Flooring: Carpet, Hardwood, Tile
- Interior Features: Double Vanity, High Ceilings, Master On Main Level, Separate Shower, Soaking Tub, Tile Bath, Tray Ceiling(s), Entrance Foyer, Walk-In Closet(s)
- Levels/Stories: Two
- Main Bedrooms: 1
- Total Half Baths: 1
- Bathrooms Total Integer: 4
- Main Full Baths: 1
- Bathrooms Total Decimal: 3
Exterior Features
- Construction Materials: Brick, Press Board
- Roof Type: Composition
- Laundry Features: Laundry Closet
- Pool Private: No
Property
Utilities
- Sewer: Public Sewer
- Utilities: Cable Available, Electricity Available, High Speed Internet, Natural Gas Available, Phone Available, Sewer Available, Sewer Connected, Water Available
- Water Source: Public
Property and Assessments
- Home Warranty: Yes
- Property Condition: Resale
Green Features
Lot Information
- Above Grade Finished Area: 3144
- Lot Features: None
Multi Family
- Number of Units To Be Built: Square Feet
Rental
Rent Information
- Land Lease: Yes
Public Records for 244 Sturry Drive
Tax Record
- 24$6,090.35 ($507.53 / month)
Home Facts
- Beds4
- Baths3
- Total Finished SqFt3,144 SqFt
- Above Grade Finished3,144 SqFt
- StoriesTwo
- Lot Size0.5100 Acres
- StyleSingle Family Residence
- Year Built2015
- APN154C01070000
- CountyHenry
- Fireplaces1


