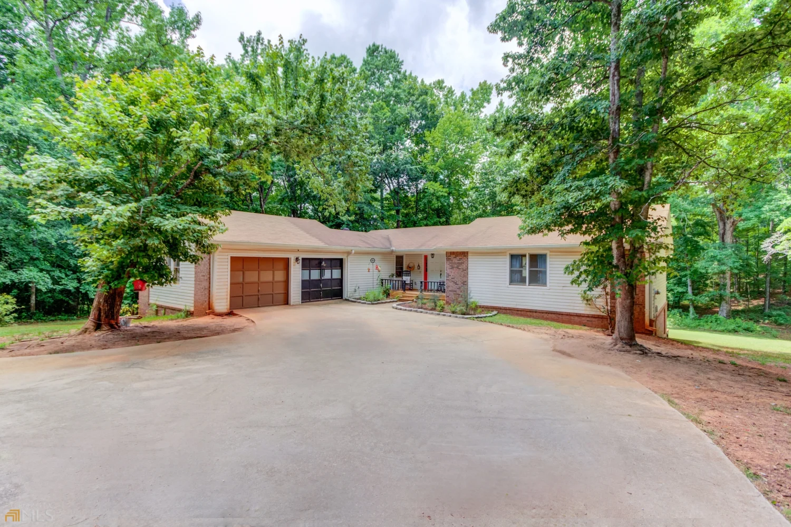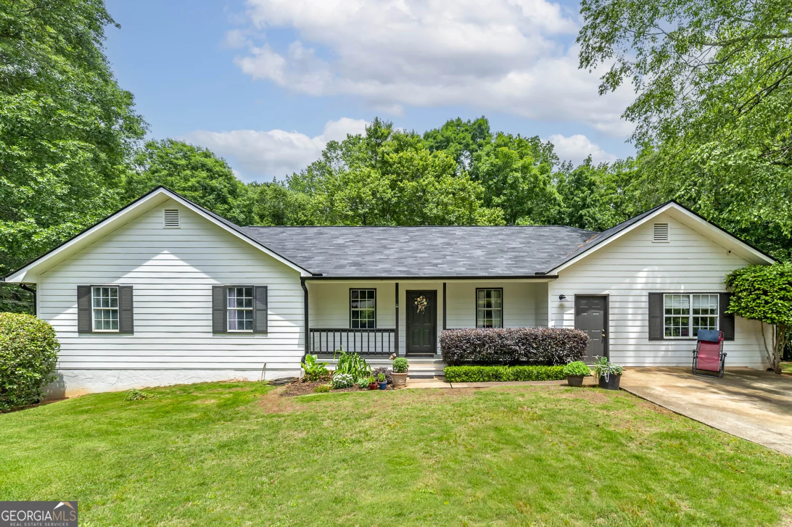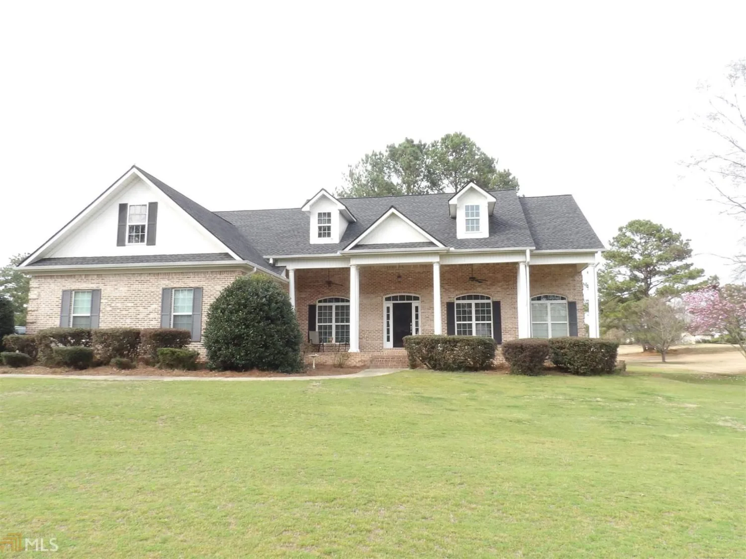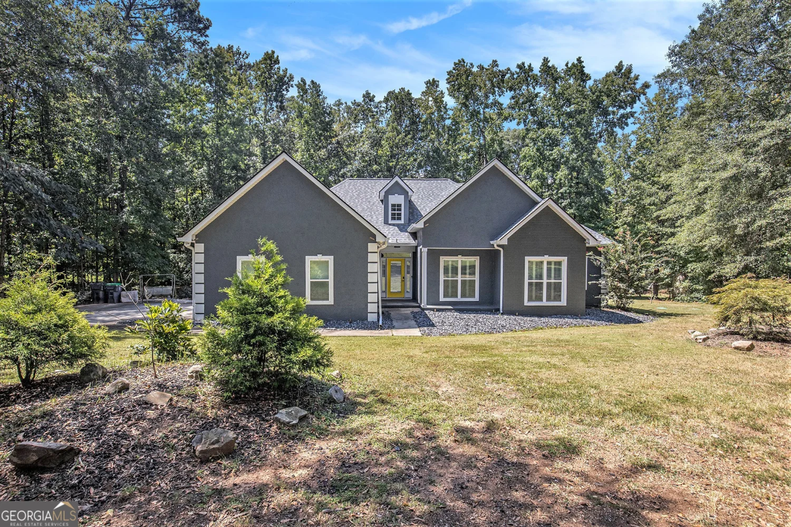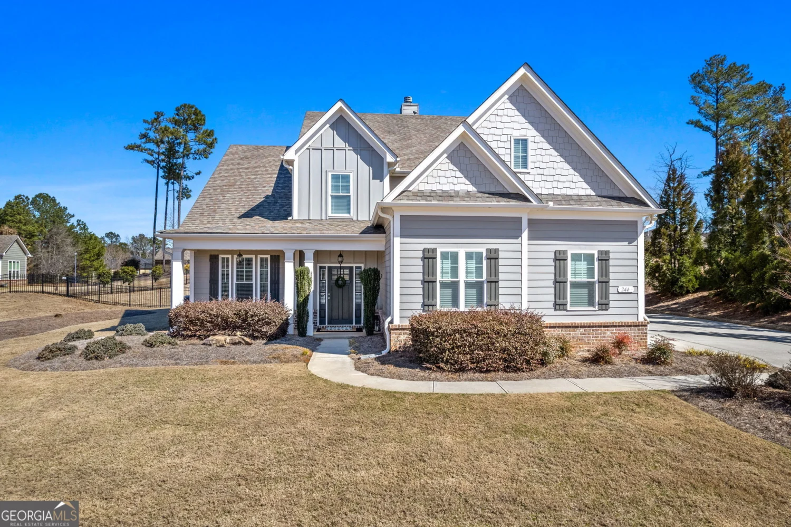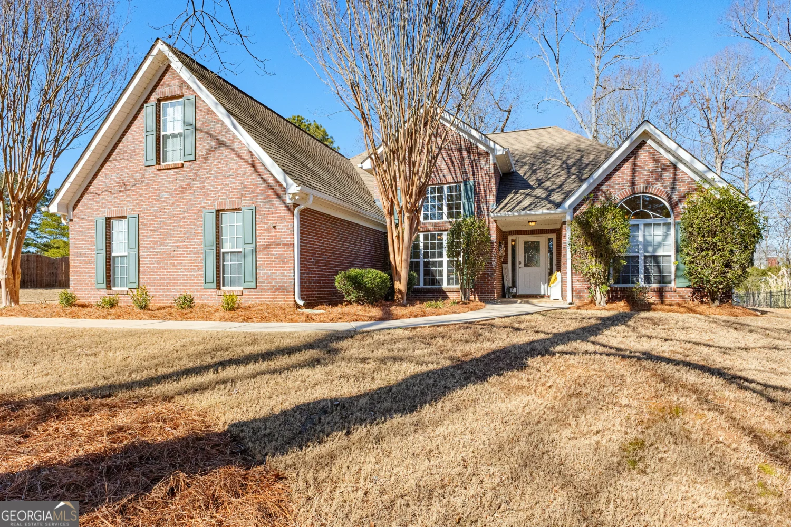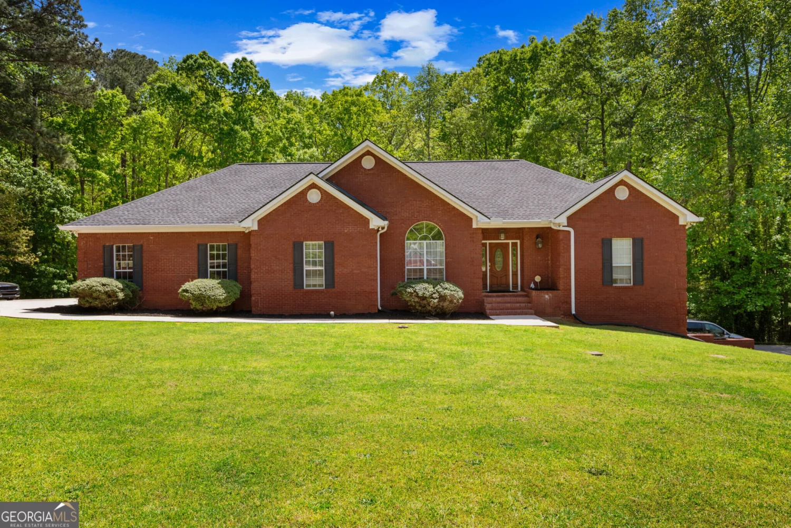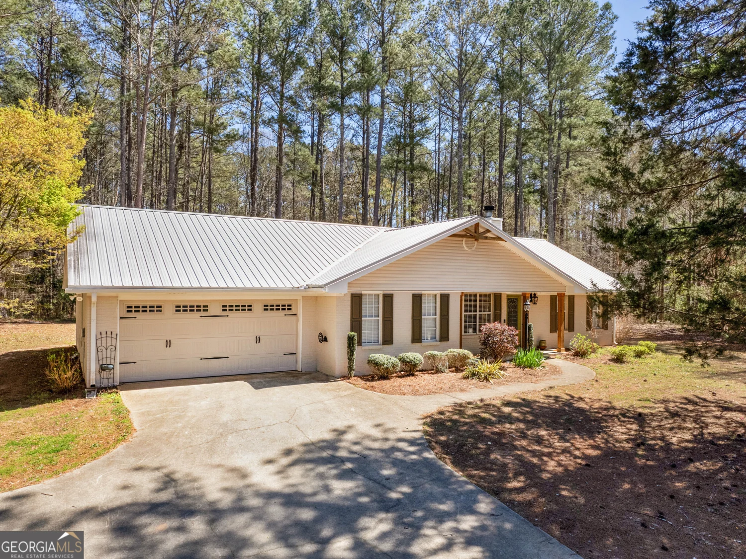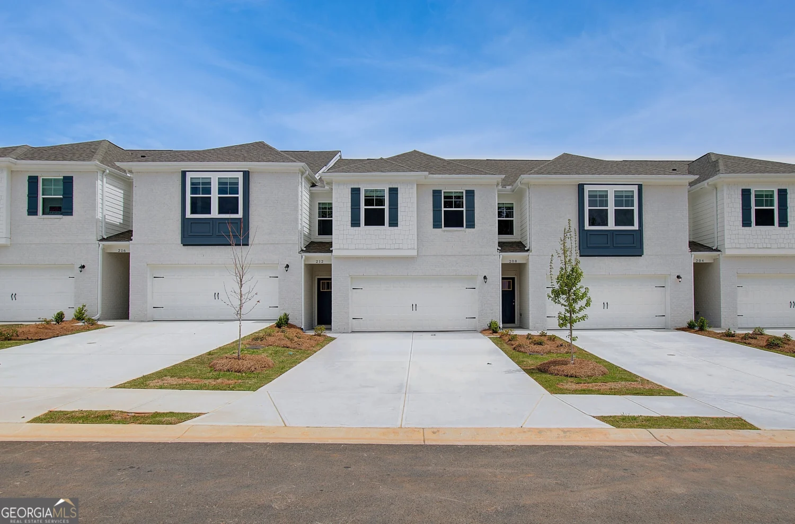170 wilson driveMcdonough, GA 30252
170 wilson driveMcdonough, GA 30252
Description
Gorgeous Castle Pines resale built by Capshaw Homes featuring ample space & open floor plan is the ideal place to call home! Located in desirable Lake Dow Subdivision & Ola School district, you won't want to miss this one. Boasting 4 sides brick w/stone accents & rocking chair front porch. Step inside to 5 bedrooms & 4 full baths all on full unfinished basement. Main living boasts foyer entry, formal dining room, chefs kitchen w/granite countertops, stainless steel appliances, walk in pantry, huge island/bar + breakfast area, coffee bar area as well as built in desk all overlooking grand fireside living room w/coffered ceilings. Laundry Room/Mud Room featuring door from outside & laundry sink. Built in Nook area w/bench seating and storage space. Master Suite w/spacious sitting area, His/Her Closets & enormous en-suite bath featuring walk in shower, huge garden tub & his/hers vanities. Additional bedroom & bath on main for in-law/guest suite. Make your way upstairs to 2 bedrooms offering a Jack-N-Jill style bath perfect for the kids + 5th bedroom with its own private bath. Custom desk space great for homework/study area. The unfinished basement allows for approx. 2191+/- square feet of storage space or can be finished out to make more living space. Let's not forget to mention the beautiful backyard featuring a sparkling in-ground salt water pool showcasing an in- water sun deck & built in umbrella holder to shade sun deck in pool if needed. More customized deck space to allow for entertaining & sunbathing as well as an outdoor shower. Truly your own private oasis! Situated on 1.83+/- acre lot w/quiet stream. Schedule your tour of this beauty today before its gone! Access to Lake Dow North Lake included in HOA buy buyer will have to purchase boat access & decals for boat through HOA separately. Join Swim/Tennis & GA National Golf Club separately.
Property Details for 170 Wilson Drive
- Subdivision ComplexUpchurch Place
- Architectural StyleBrick 4 Side, Traditional
- ExteriorSprinkler System
- Num Of Parking Spaces2
- Parking FeaturesAttached, Garage Door Opener, Garage, Side/Rear Entrance
- Property AttachedNo
LISTING UPDATED:
- StatusClosed
- MLS #8748210
- Days on Site28
- Taxes$5,433.45 / year
- HOA Fees$385 / month
- MLS TypeResidential
- Year Built2013
- CountryHenry
LISTING UPDATED:
- StatusClosed
- MLS #8748210
- Days on Site28
- Taxes$5,433.45 / year
- HOA Fees$385 / month
- MLS TypeResidential
- Year Built2013
- CountryHenry
Building Information for 170 Wilson Drive
- StoriesOne and One Half
- Year Built2013
- Lot Size0.0000 Acres
Payment Calculator
Term
Interest
Home Price
Down Payment
The Payment Calculator is for illustrative purposes only. Read More
Property Information for 170 Wilson Drive
Summary
Location and General Information
- Community Features: Lake, Street Lights
- Directions: From McDonough Square take Highway 81 E towards Ola. Turn LT onto Unchurch Rd. Stay straight thru 4 way stop, then RT onto Wilson RD across from Fire Station and home is 2nd on RT.
- Coordinates: 33.4504188,-84.0621869
School Information
- Elementary School: Ola
- Middle School: Ola
- High School: Ola
Taxes and HOA Information
- Parcel Number: 139G01011000
- Tax Year: 2019
- Association Fee Includes: Management Fee
Virtual Tour
Parking
- Open Parking: No
Interior and Exterior Features
Interior Features
- Cooling: Electric, Central Air, Zoned, Dual
- Heating: Electric, Central, Zoned, Dual
- Appliances: Electric Water Heater, Dishwasher, Ice Maker, Microwave, Oven/Range (Combo), Stainless Steel Appliance(s)
- Basement: Bath/Stubbed, Daylight, Interior Entry, Exterior Entry, Full
- Fireplace Features: Family Room, Factory Built
- Flooring: Carpet, Laminate, Tile
- Interior Features: Tray Ceiling(s), Vaulted Ceiling(s), High Ceilings, Double Vanity, Soaking Tub, Separate Shower, Tile Bath, Walk-In Closet(s), Master On Main Level
- Levels/Stories: One and One Half
- Window Features: Double Pane Windows
- Kitchen Features: Breakfast Area, Breakfast Bar, Kitchen Island, Pantry, Solid Surface Counters, Walk-in Pantry
- Main Bedrooms: 2
- Bathrooms Total Integer: 4
- Main Full Baths: 2
- Bathrooms Total Decimal: 4
Exterior Features
- Fencing: Fenced
- Patio And Porch Features: Deck, Patio, Porch
- Pool Features: In Ground
- Roof Type: Composition, Wood
- Laundry Features: In Hall, Mud Room
- Pool Private: No
Property
Utilities
- Sewer: Septic Tank
- Utilities: Underground Utilities, Cable Available
- Water Source: Public
Property and Assessments
- Home Warranty: Yes
- Property Condition: Resale
Green Features
- Green Energy Efficient: Insulation, Thermostat
Lot Information
- Above Grade Finished Area: 3211
- Lot Features: Level, Private
Multi Family
- Number of Units To Be Built: Square Feet
Rental
Rent Information
- Land Lease: Yes
Public Records for 170 Wilson Drive
Tax Record
- 2019$5,433.45 ($452.79 / month)
Home Facts
- Beds5
- Baths4
- Total Finished SqFt3,211 SqFt
- Above Grade Finished3,211 SqFt
- StoriesOne and One Half
- Lot Size0.0000 Acres
- StyleSingle Family Residence
- Year Built2013
- APN139G01011000
- CountyHenry
- Fireplaces1


