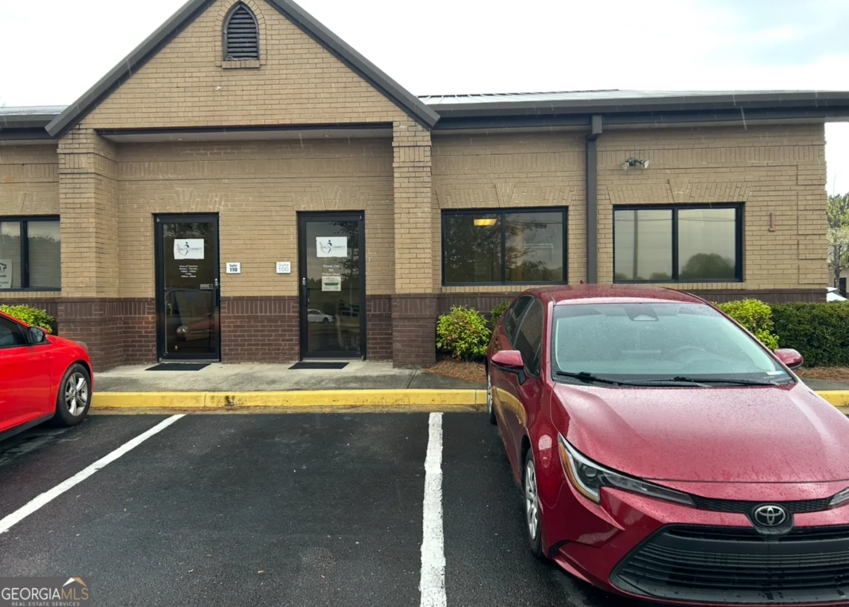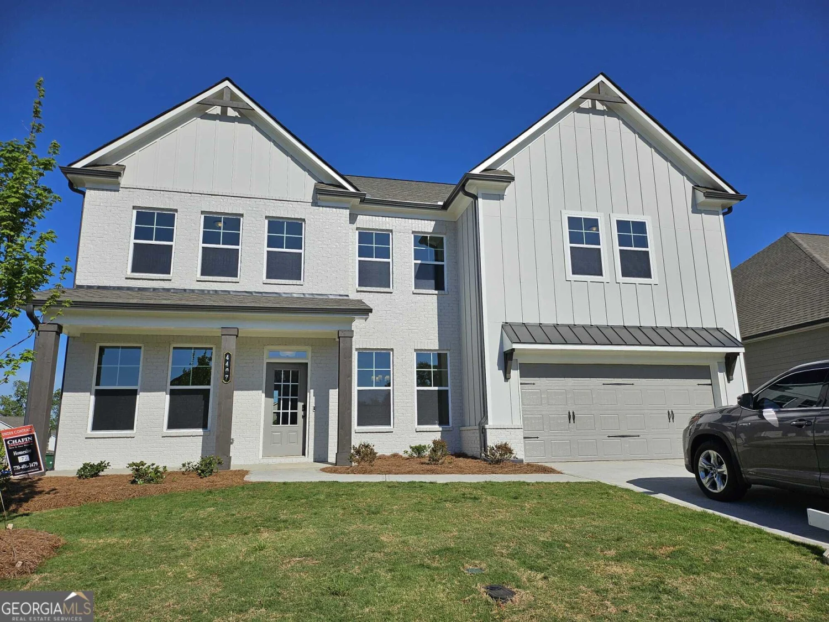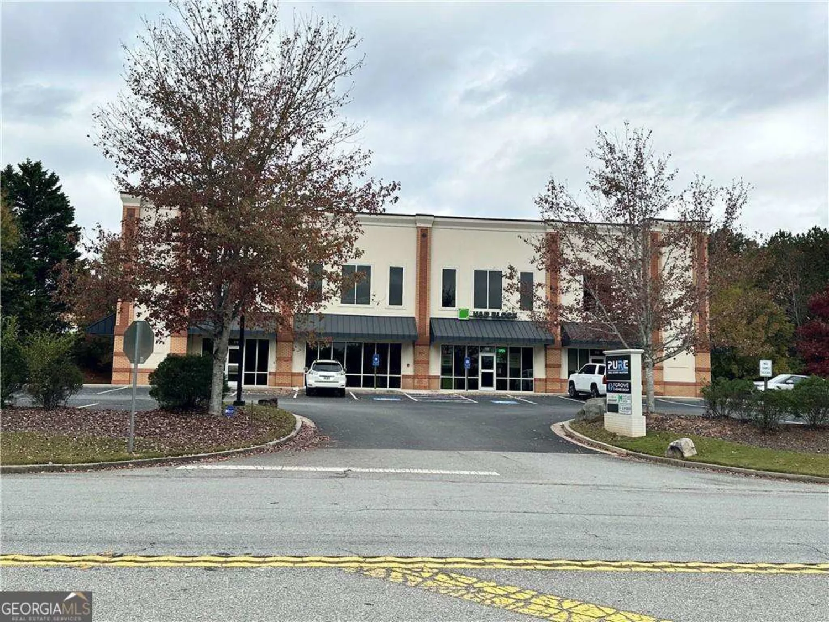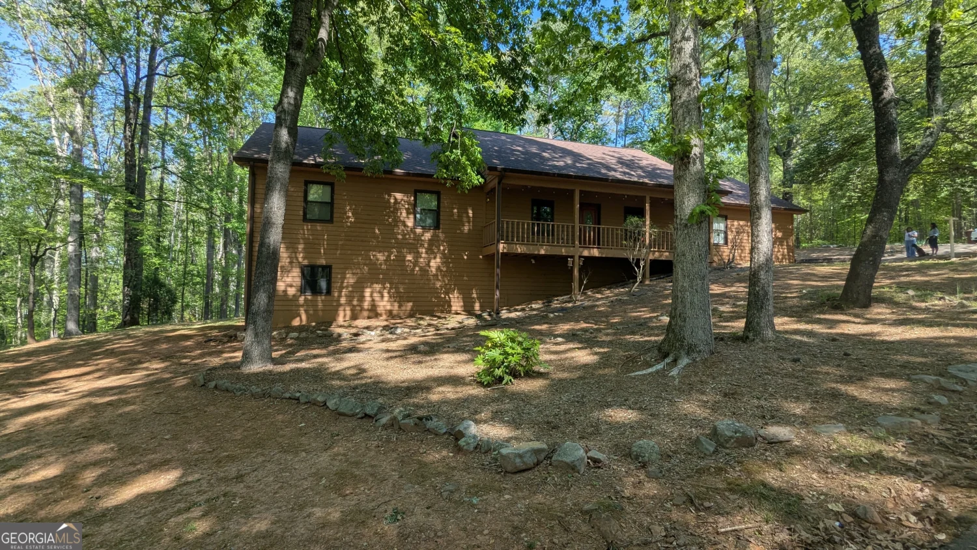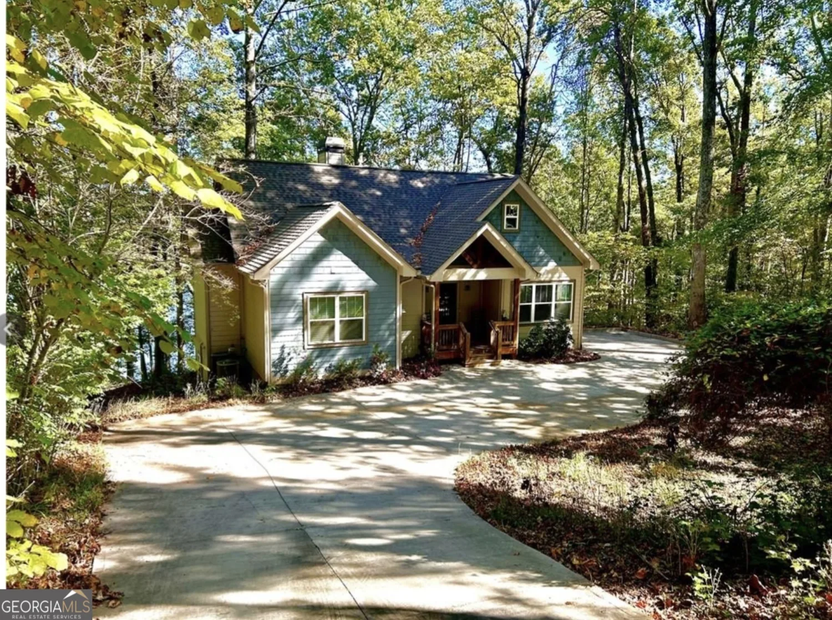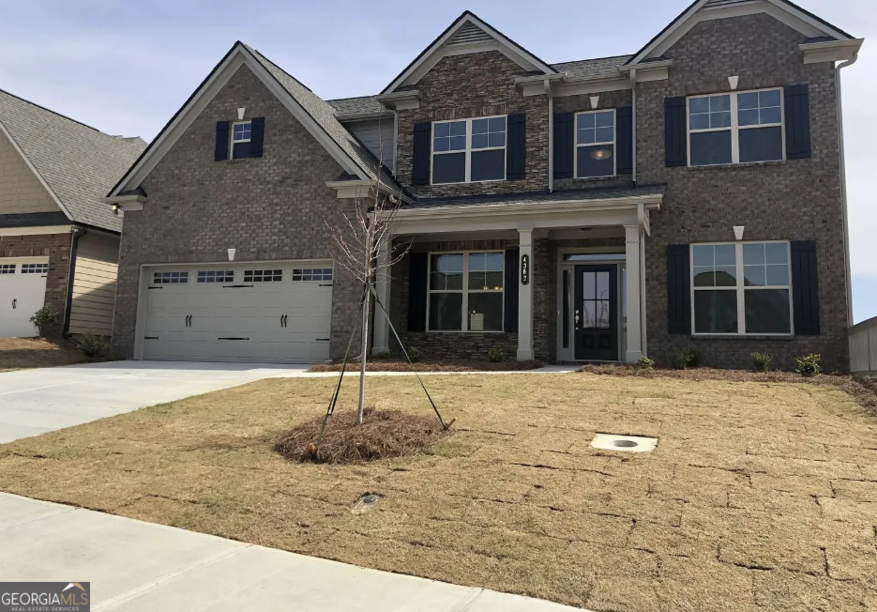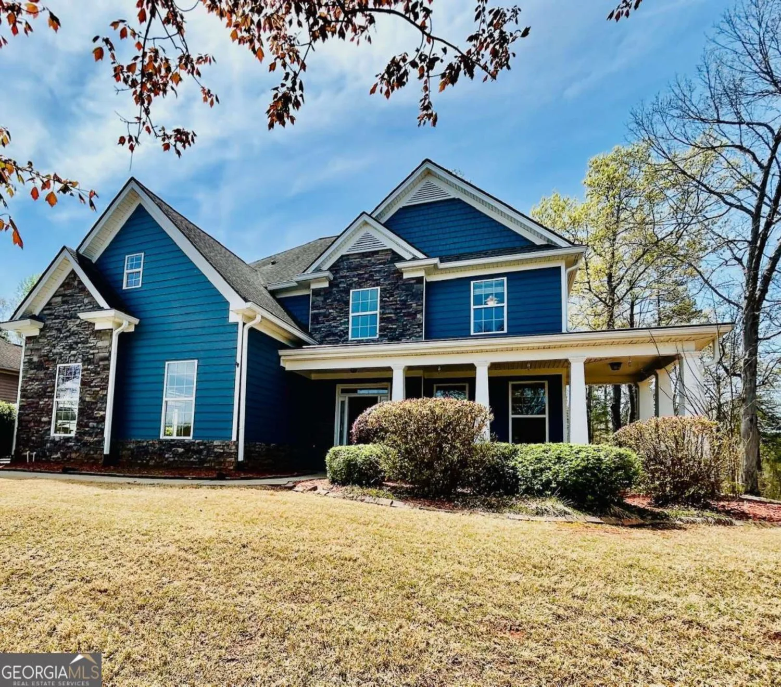4656 silver oak driveGainesville, GA 30504
4656 silver oak driveGainesville, GA 30504
Description
OWNER/ AGENT Stunning 5 bed, 4 bath home with 3,540 sqft in sought-after Mundy Mill subdivision. This spacious residence features an oversized primary suite with a custom California closet and a spa-like bath offering a double walk-in shower, dual vanities, and a bench. Gourmet kitchen includes upgraded fixtures, a walk-in pantry, and opens to both formal and casual dining areas. Upstairs loft with double doors is ideal for an office or second living space. Additional highlights: custom mudroom, walk-in closets, unfinished basement for storage, and a covered back porch with a porch swing. Washer, dryer, refrigerator, and landscaping included. Conveniently located near schools, shopping, dining, and Lake Lanier.
Property Details for 4656 SILVER OAK Drive
- Subdivision ComplexWhite Oak
- Architectural StyleTraditional
- Num Of Parking Spaces2
- Parking FeaturesGarage Door Opener, Attached
- Property AttachedNo
LISTING UPDATED:
- StatusActive
- MLS #10494237
- Days on Site28
- MLS TypeResidential Lease
- Year Built2021
- Lot Size0.18 Acres
- CountryHall
LISTING UPDATED:
- StatusActive
- MLS #10494237
- Days on Site28
- MLS TypeResidential Lease
- Year Built2021
- Lot Size0.18 Acres
- CountryHall
Building Information for 4656 SILVER OAK Drive
- StoriesThree Or More
- Year Built2021
- Lot Size0.1810 Acres
Payment Calculator
Term
Interest
Home Price
Down Payment
The Payment Calculator is for illustrative purposes only. Read More
Property Information for 4656 SILVER OAK Drive
Summary
Location and General Information
- Community Features: Playground, Pool, Walk To Schools, Sidewalks, Street Lights, Tennis Court(s)
- Directions: Take Exit 16 from I-985 toward GA-53/Oakwood/Dawsonville. Turn left onto GA-53 W/Mundy Mill Road. Continue straight on Mundy Mill Road for approximately 1.5 miles. Turn right onto Millside Parkway to enter the Mundy Mill subdivision. Proceed to 4656 Silver Oak Drive SW, on your left.
- Coordinates: 34.252088,-83.869303
School Information
- Elementary School: Mundy Mill
- Middle School: Gainesville
- High School: Gainesville
Taxes and HOA Information
- Parcel Number: 08024 006111
- Association Fee Includes: Management Fee, Swimming, Tennis
Virtual Tour
Parking
- Open Parking: No
Interior and Exterior Features
Interior Features
- Cooling: Central Air, Electric
- Heating: Natural Gas, Hot Water, Central
- Appliances: Dishwasher, Disposal, Dryer, Gas Water Heater, Ice Maker, Microwave, Refrigerator, Cooktop, Oven, Stainless Steel Appliance(s), Washer
- Basement: Unfinished
- Fireplace Features: Living Room
- Flooring: Carpet, Vinyl, Tile
- Interior Features: High Ceilings, Double Vanity, Walk-In Closet(s)
- Levels/Stories: Three Or More
- Window Features: Double Pane Windows
- Foundation: Block
- Main Bedrooms: 1
- Bathrooms Total Integer: 4
- Main Full Baths: 1
- Bathrooms Total Decimal: 4
Exterior Features
- Construction Materials: Block
- Patio And Porch Features: Porch
- Roof Type: Composition
- Security Features: Carbon Monoxide Detector(s), Smoke Detector(s)
- Laundry Features: Upper Level
- Pool Private: No
Property
Utilities
- Sewer: Public Sewer
- Utilities: Cable Available, Electricity Available, High Speed Internet, Natural Gas Available, Sewer Connected, Sewer Available, Phone Available, Underground Utilities, Water Available
- Water Source: Public
- Electric: 220 Volts
Property and Assessments
- Home Warranty: No
- Property Condition: Resale
Green Features
Lot Information
- Above Grade Finished Area: 1990
- Lot Features: Level
Multi Family
- Number of Units To Be Built: Square Feet
Rental
Rent Information
- Land Lease: No
Public Records for 4656 SILVER OAK Drive
Home Facts
- Beds5
- Baths4
- Total Finished SqFt3,540 SqFt
- Above Grade Finished1,990 SqFt
- Below Grade Finished1,550 SqFt
- StoriesThree Or More
- Lot Size0.1810 Acres
- StyleSingle Family Residence
- Year Built2021
- APN08024 006111
- CountyHall
- Fireplaces1


