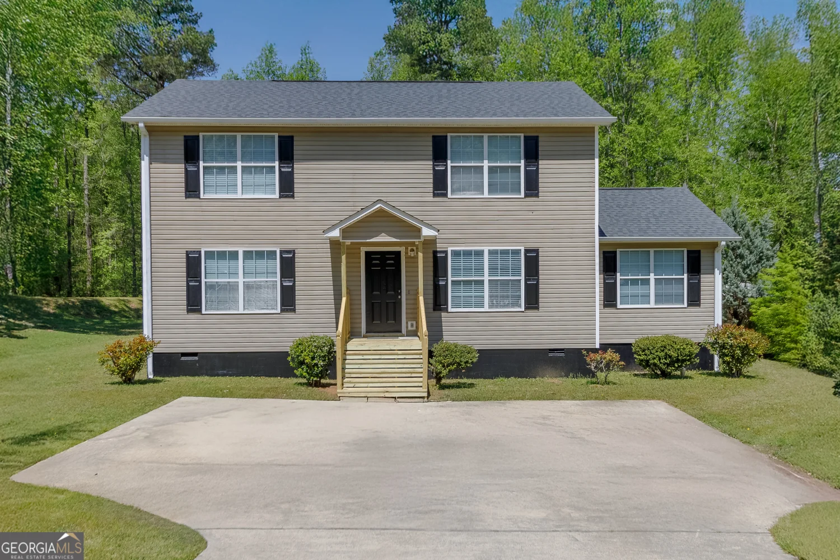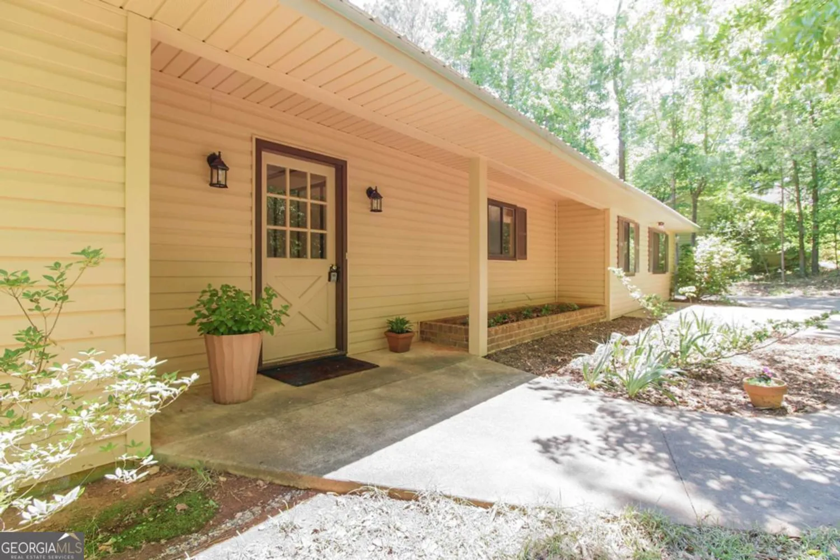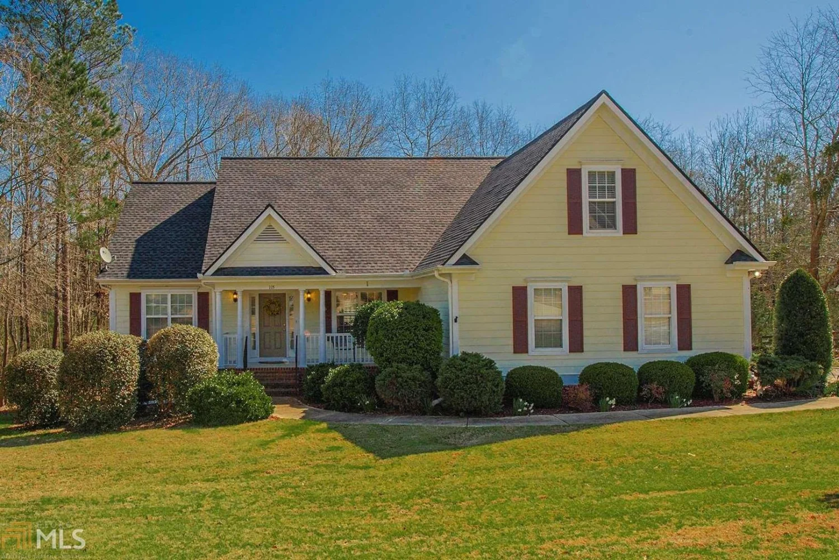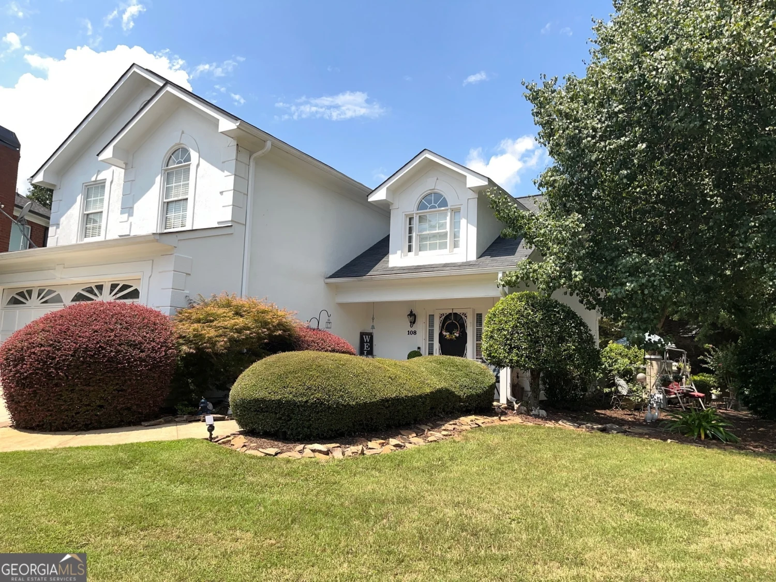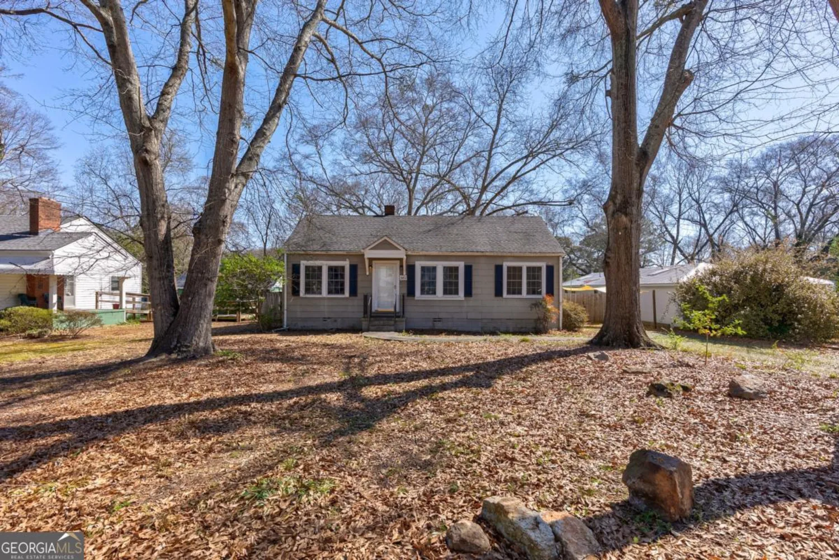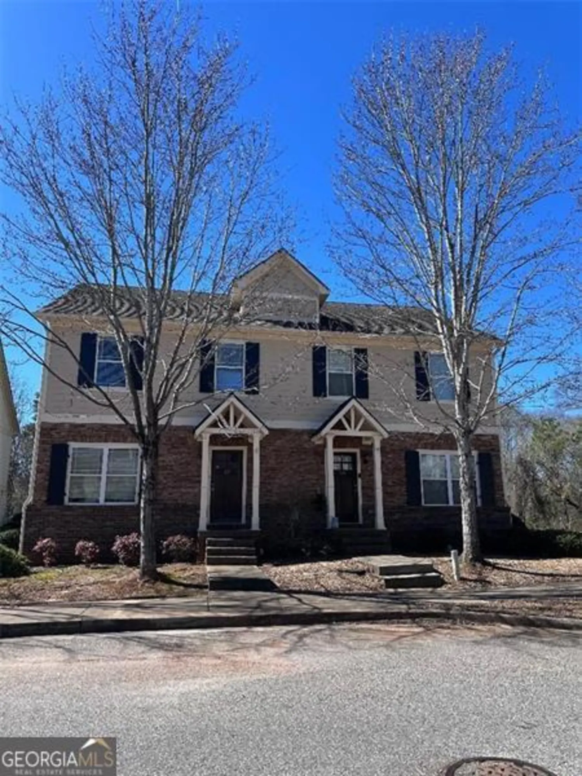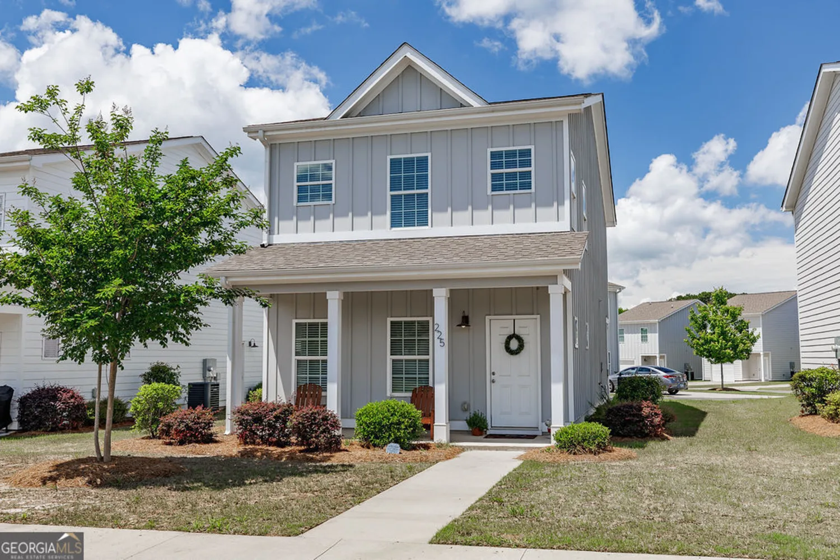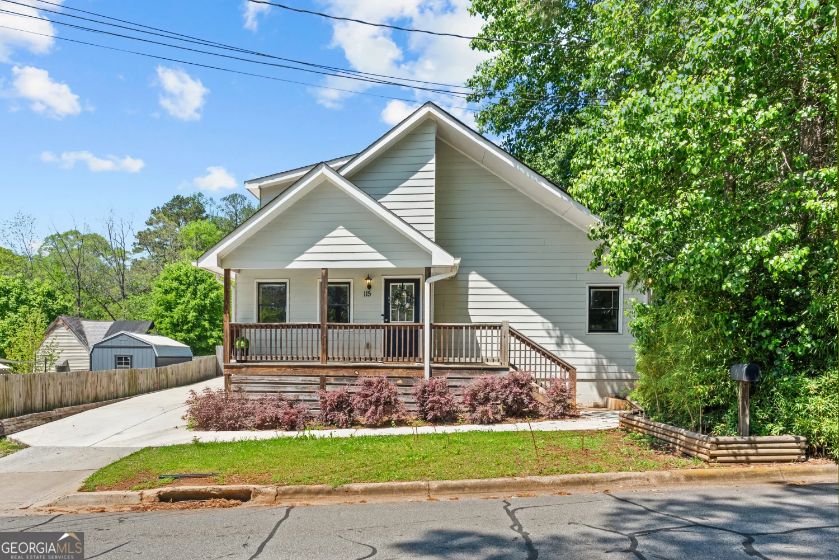125 idlewilde driveAthens, GA 30606
125 idlewilde driveAthens, GA 30606
Description
This home is wearing its spring best, having been freshened up inside and out to be ready for its new owners. This craftsman style home hidden away in Idlewilde off Timothy Road provides an amazingly convenient location in a very high demand neighborhood. Inside the home youll be treated to a very versatile, open floorplan on the main level with kitchen, dining and living areas all flowing seamlessly together, and steps from the living room is a brand new rear deck perfect for relaxing in the fresh air of spring. Upstairs the large master suite features a walk-in closet, master bath with double vanity, and oversized jacuzzi style tub. Also on the second level are the two secondary bedrooms and shared bath completing the split floorplan design. Home is move -in ready and available NOW!
Property Details for 125 Idlewilde Drive
- Subdivision ComplexIdlewilde
- Architectural StyleCraftsman
- ExteriorSprinkler System
- Parking FeaturesOff Street
- Property AttachedNo
LISTING UPDATED:
- StatusClosed
- MLS #10494298
- Days on Site12
- Taxes$3,749.72 / year
- HOA Fees$1,140 / month
- MLS TypeResidential
- Year Built2006
- Lot Size0.15 Acres
- CountryClarke
LISTING UPDATED:
- StatusClosed
- MLS #10494298
- Days on Site12
- Taxes$3,749.72 / year
- HOA Fees$1,140 / month
- MLS TypeResidential
- Year Built2006
- Lot Size0.15 Acres
- CountryClarke
Building Information for 125 Idlewilde Drive
- StoriesTwo
- Year Built2006
- Lot Size0.1500 Acres
Payment Calculator
Term
Interest
Home Price
Down Payment
The Payment Calculator is for illustrative purposes only. Read More
Property Information for 125 Idlewilde Drive
Summary
Location and General Information
- Community Features: Sidewalks, Street Lights
- Directions: GPS friendly. Turn off Atlanta Highway onto Timothy Road, go 0.3 Miles and Idlewilde subdivision will be on your left. After entering Idlewilde, immediately turn left into first driveway, home will be at the end on the right.
- Coordinates: 33.937664,-83.449463
School Information
- Elementary School: Timothy
- Middle School: Clarke
- High School: Clarke Central
Taxes and HOA Information
- Parcel Number: 074A6 A003
- Tax Year: 2024
- Association Fee Includes: Maintenance Grounds, Trash
Virtual Tour
Parking
- Open Parking: No
Interior and Exterior Features
Interior Features
- Cooling: Electric
- Heating: Electric
- Appliances: Dishwasher, Disposal, Dryer, Microwave, Refrigerator, Washer
- Basement: None
- Fireplace Features: Living Room
- Flooring: Carpet, Hardwood, Tile
- Interior Features: High Ceilings, Tray Ceiling(s), Vaulted Ceiling(s)
- Levels/Stories: Two
- Other Equipment: Satellite Dish
- Window Features: Double Pane Windows
- Kitchen Features: Pantry, Solid Surface Counters
- Foundation: Slab
- Total Half Baths: 1
- Bathrooms Total Integer: 3
- Bathrooms Total Decimal: 2
Exterior Features
- Construction Materials: Brick
- Patio And Porch Features: Deck
- Roof Type: Composition
- Security Features: Carbon Monoxide Detector(s), Smoke Detector(s)
- Laundry Features: Laundry Closet
- Pool Private: No
Property
Utilities
- Sewer: Public Sewer
- Utilities: Electricity Available, High Speed Internet, Sewer Connected, Underground Utilities, Water Available
- Water Source: Public
- Electric: 220 Volts
Property and Assessments
- Home Warranty: Yes
- Property Condition: Resale
Green Features
- Green Energy Efficient: Appliances
Lot Information
- Above Grade Finished Area: 1516
- Lot Features: Level
Multi Family
- Number of Units To Be Built: Square Feet
Rental
Rent Information
- Land Lease: Yes
Public Records for 125 Idlewilde Drive
Tax Record
- 2024$3,749.72 ($312.48 / month)
Home Facts
- Beds3
- Baths2
- Total Finished SqFt1,516 SqFt
- Above Grade Finished1,516 SqFt
- StoriesTwo
- Lot Size0.1500 Acres
- StyleSingle Family Residence
- Year Built2006
- APN074A6 A003
- CountyClarke
- Fireplaces1


