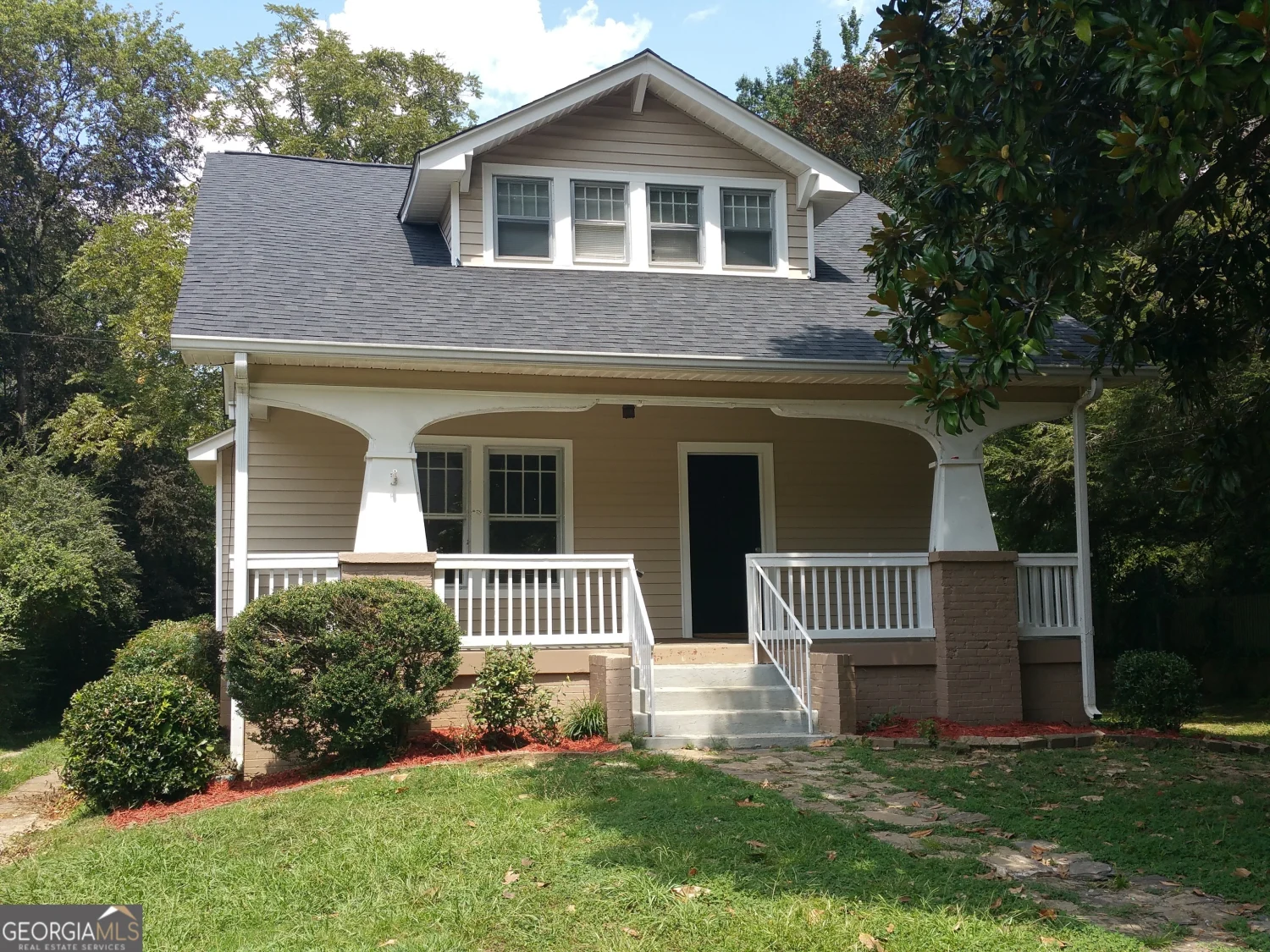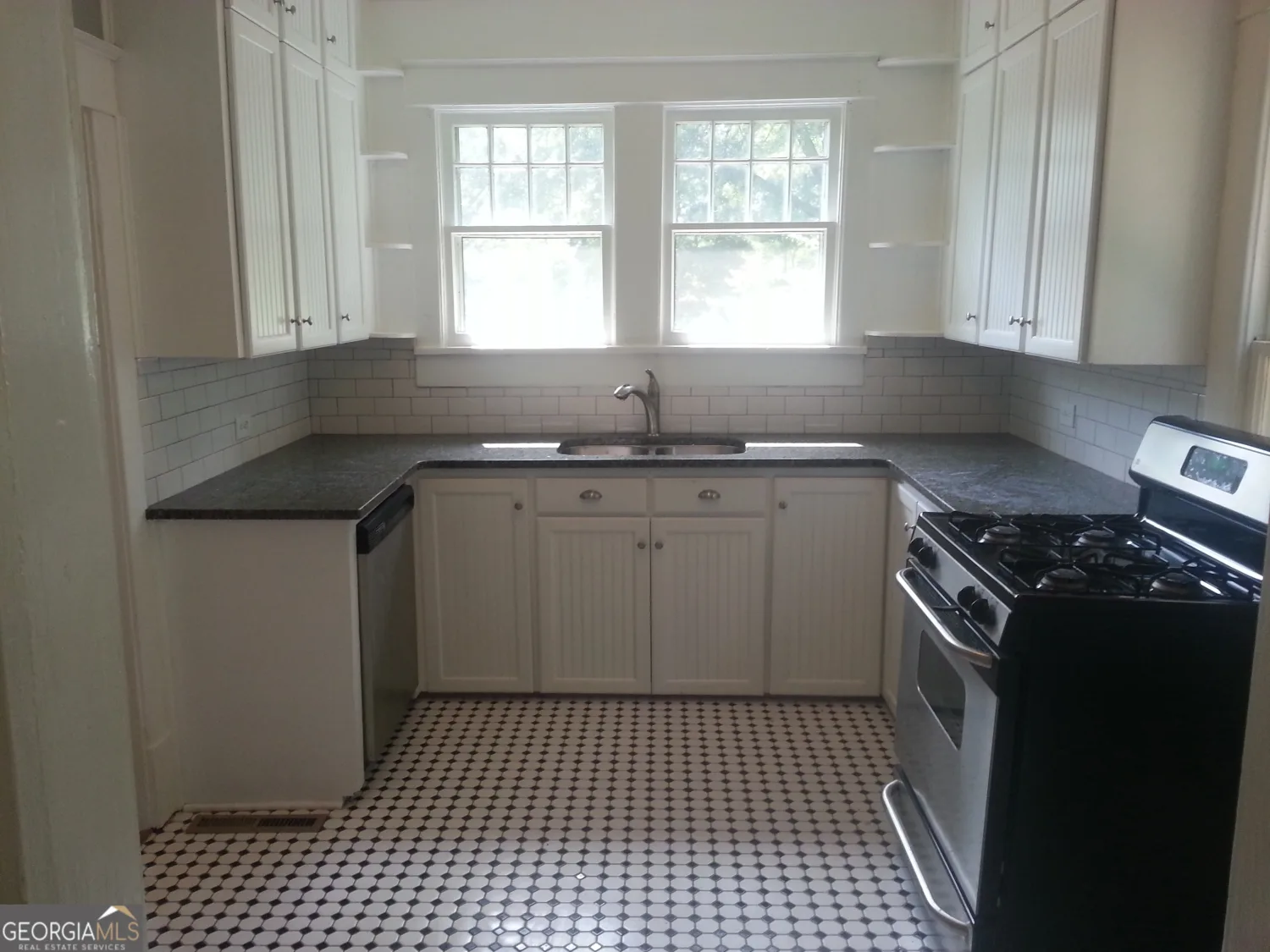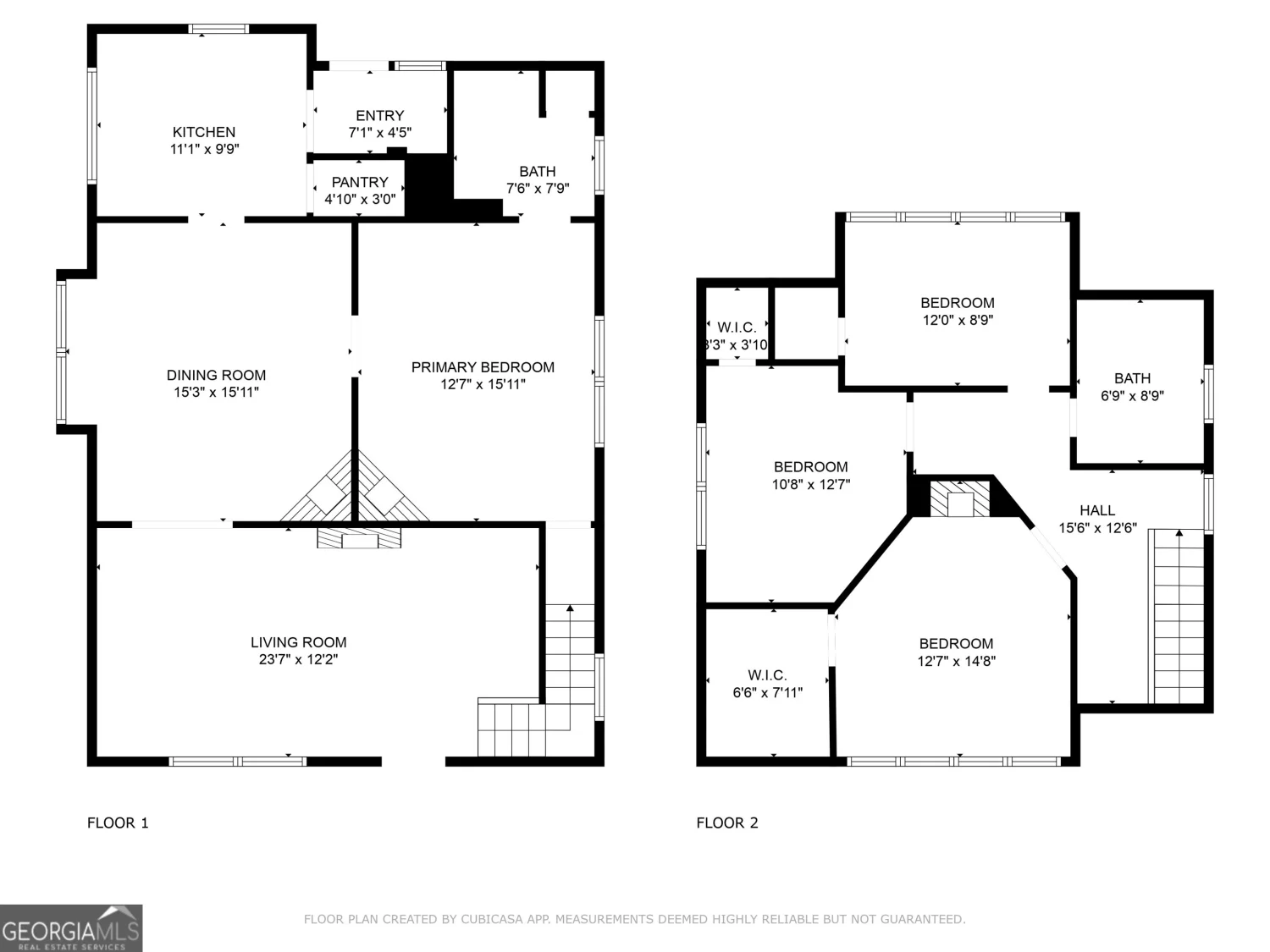427 e 8th street seRome, GA 30161
427 e 8th street seRome, GA 30161
Description
Located in Old East Rome with hardwood floors, large back deck, clawfoot tub. Minimum 650 Credit Score, Pay Stubs, and Bank Statements Required. Minimum Taxable Income: $1,850 Weekly / $7,400 Monthly Total Move In Cost: $4,625 (2 income maximum) 6 Months Employment History No Smoking / Pets
Property Details for 427 E 8th Street SE
- Subdivision ComplexOld East Rome
- Architectural StyleBungalow/Cottage
- Parking FeaturesParking Pad
- Property AttachedNo
LISTING UPDATED:
- StatusActive
- MLS #10494486
- Days on Site24
- MLS TypeResidential Lease
- Year Built1920
- Lot Size0.20 Acres
- CountryFloyd
LISTING UPDATED:
- StatusActive
- MLS #10494486
- Days on Site24
- MLS TypeResidential Lease
- Year Built1920
- Lot Size0.20 Acres
- CountryFloyd
Building Information for 427 E 8th Street SE
- StoriesTwo
- Year Built1920
- Lot Size0.2000 Acres
Payment Calculator
Term
Interest
Home Price
Down Payment
The Payment Calculator is for illustrative purposes only. Read More
Property Information for 427 E 8th Street SE
Summary
Location and General Information
- Community Features: None
- Directions: Directions: From Rome, South on Turner McCall Blvd, left on E 8th St, home on left.
- Coordinates: 34.243317,-85.158916
School Information
- Elementary School: East Central
- Middle School: Rome
- High School: Rome
Taxes and HOA Information
- Parcel Number: J14G 179
- Association Fee Includes: None
Virtual Tour
Parking
- Open Parking: Yes
Interior and Exterior Features
Interior Features
- Cooling: Central Air, Electric
- Heating: Central, Natural Gas
- Appliances: Dishwasher, Oven/Range (Combo), Stainless Steel Appliance(s)
- Basement: Concrete, Exterior Entry, Unfinished
- Flooring: Carpet, Hardwood
- Interior Features: Master On Main Level
- Levels/Stories: Two
- Main Bedrooms: 1
- Bathrooms Total Integer: 2
- Main Full Baths: 1
- Bathrooms Total Decimal: 2
Exterior Features
- Construction Materials: Vinyl Siding
- Roof Type: Composition
- Laundry Features: Laundry Closet
- Pool Private: No
Property
Utilities
- Sewer: Private Sewer
- Utilities: Cable Available, Electricity Available, High Speed Internet, Natural Gas Available, Phone Available, Sewer Available, Sewer Connected, Water Available
- Water Source: Public
Property and Assessments
- Home Warranty: No
- Property Condition: Updated/Remodeled
Green Features
Lot Information
- Above Grade Finished Area: 1750
- Lot Features: Level
Multi Family
- Number of Units To Be Built: Square Feet
Rental
Rent Information
- Land Lease: No
Public Records for 427 E 8th Street SE
Home Facts
- Beds4
- Baths2
- Total Finished SqFt1,750 SqFt
- Above Grade Finished1,750 SqFt
- StoriesTwo
- Lot Size0.2000 Acres
- StyleSingle Family Residence
- Year Built1920
- APNJ14G 179
- CountyFloyd
- Fireplaces3
Similar Homes
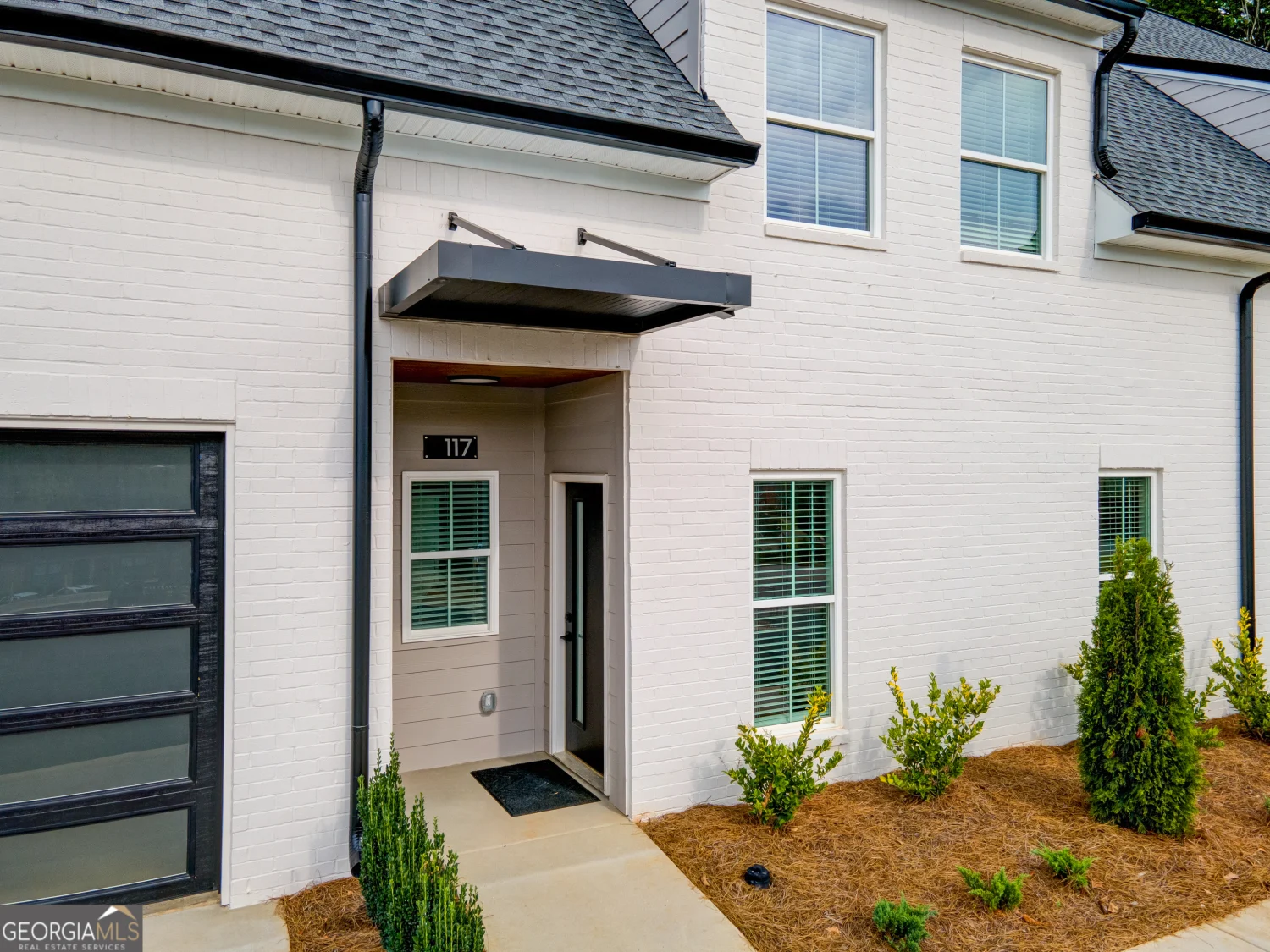
117 Chateau Drive
Rome, GA 30161
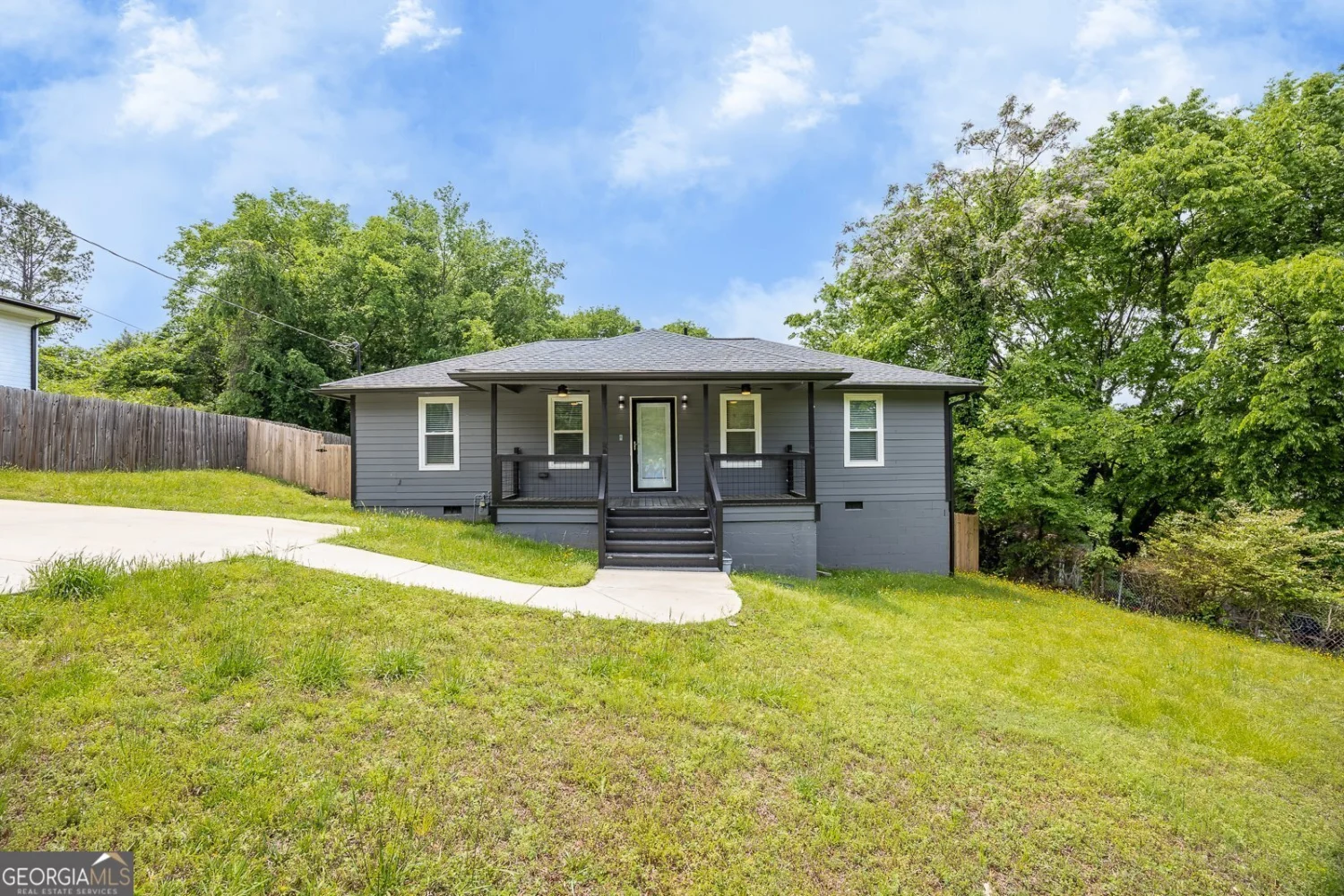
14 1/2 Tumlin Drive SE
Rome, GA 30161
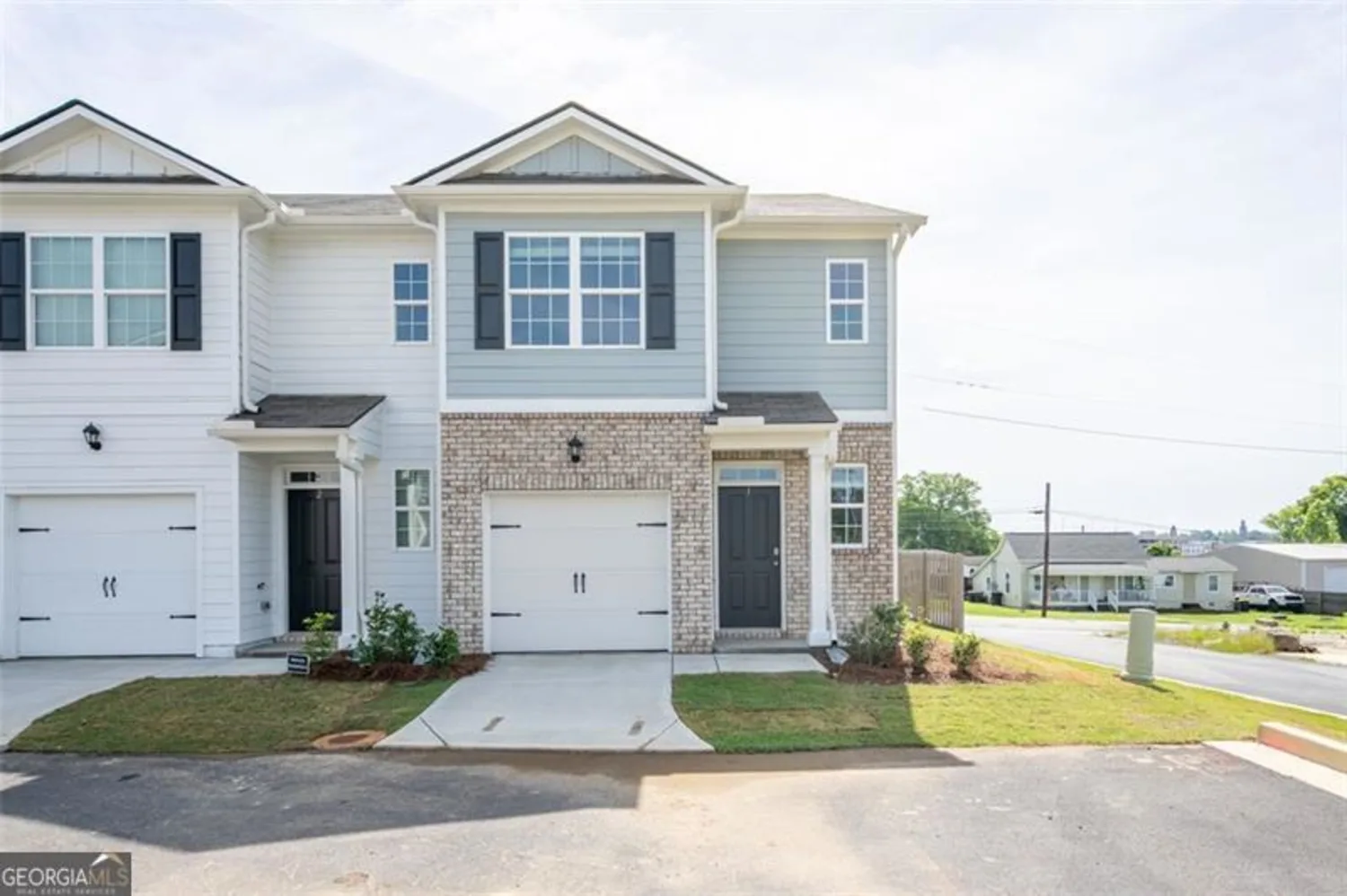
1005 North 2nd Avenue NW #1
Rome, GA 30165
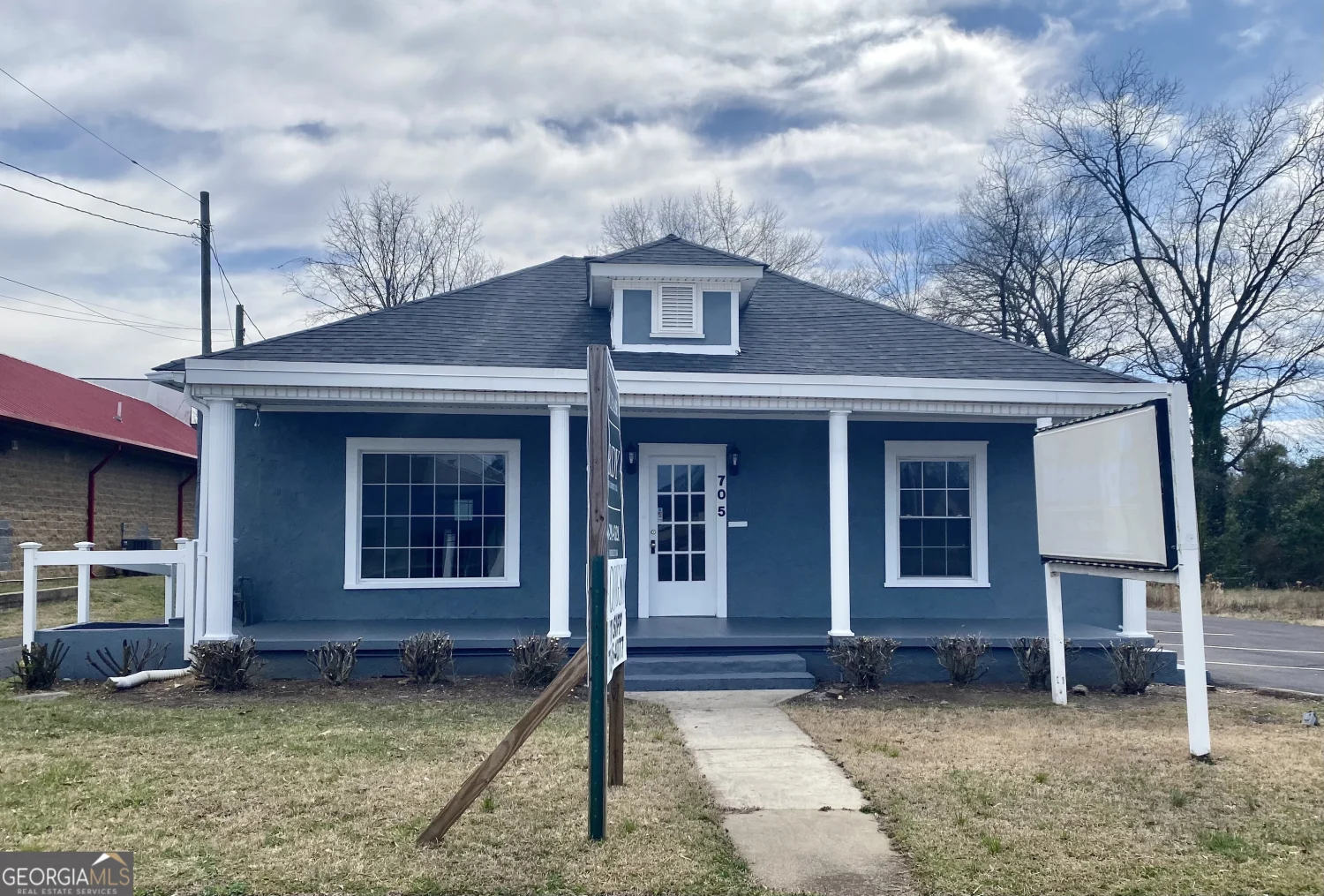
705 Shorter Avenue SW
Rome, GA 30165
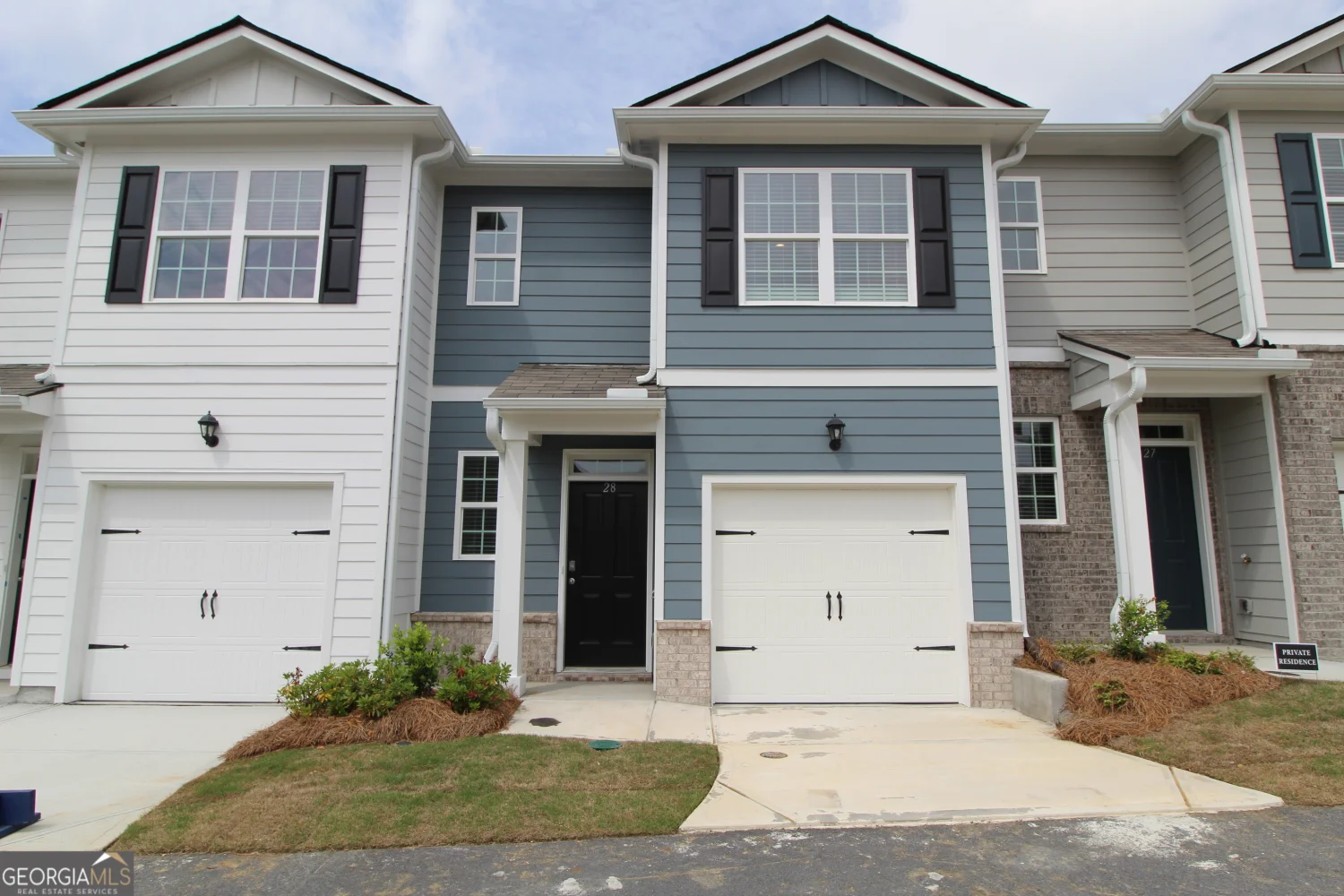
1005 N 2nd Avenue NW 28
Rome, GA 30165
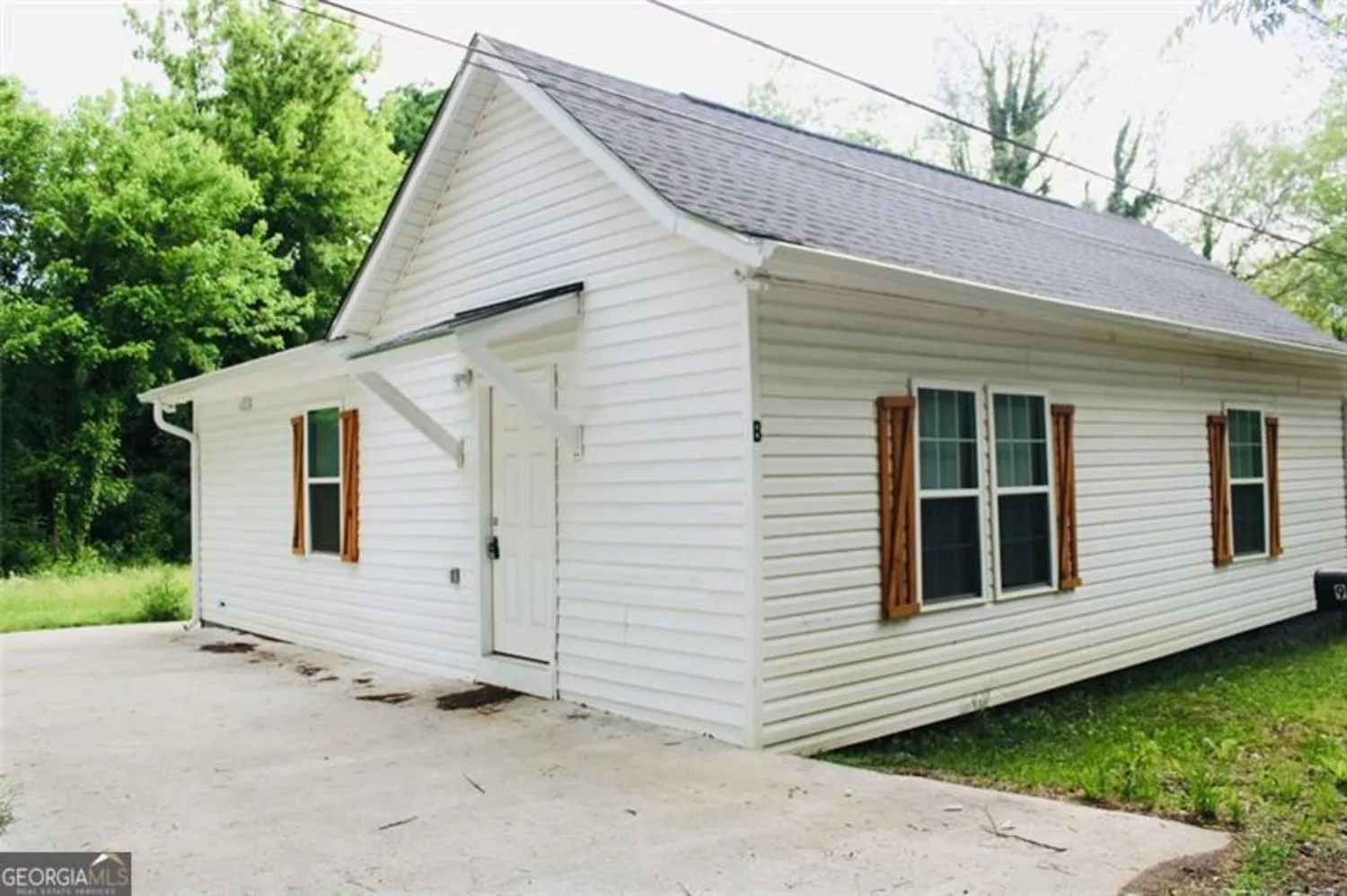
9 15TH Street UNIT B
Rome, GA 30161
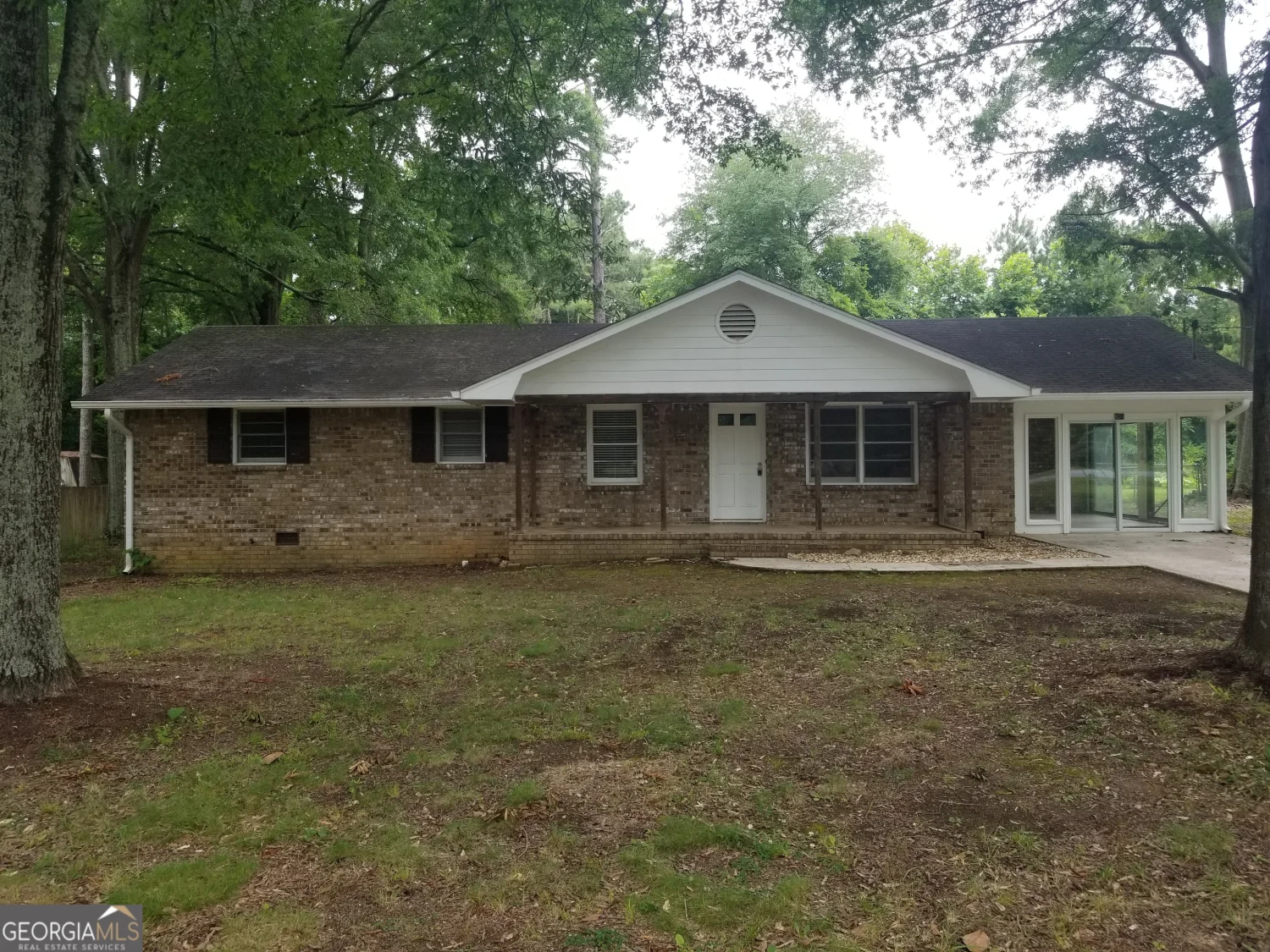
835 Shannon Circle NE
Rome, GA 30161
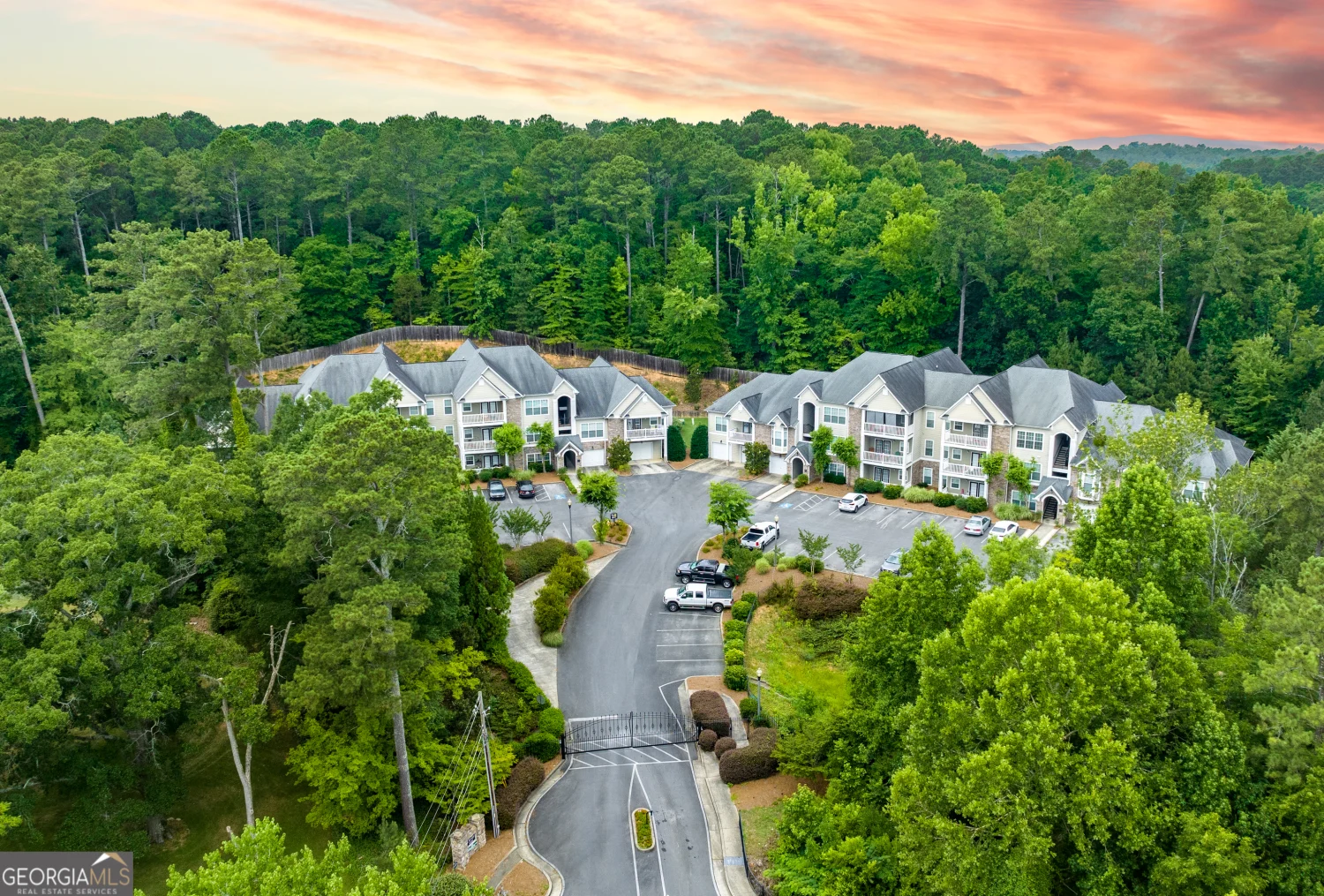
3 Keown Road SE 2203
Rome, GA 30161
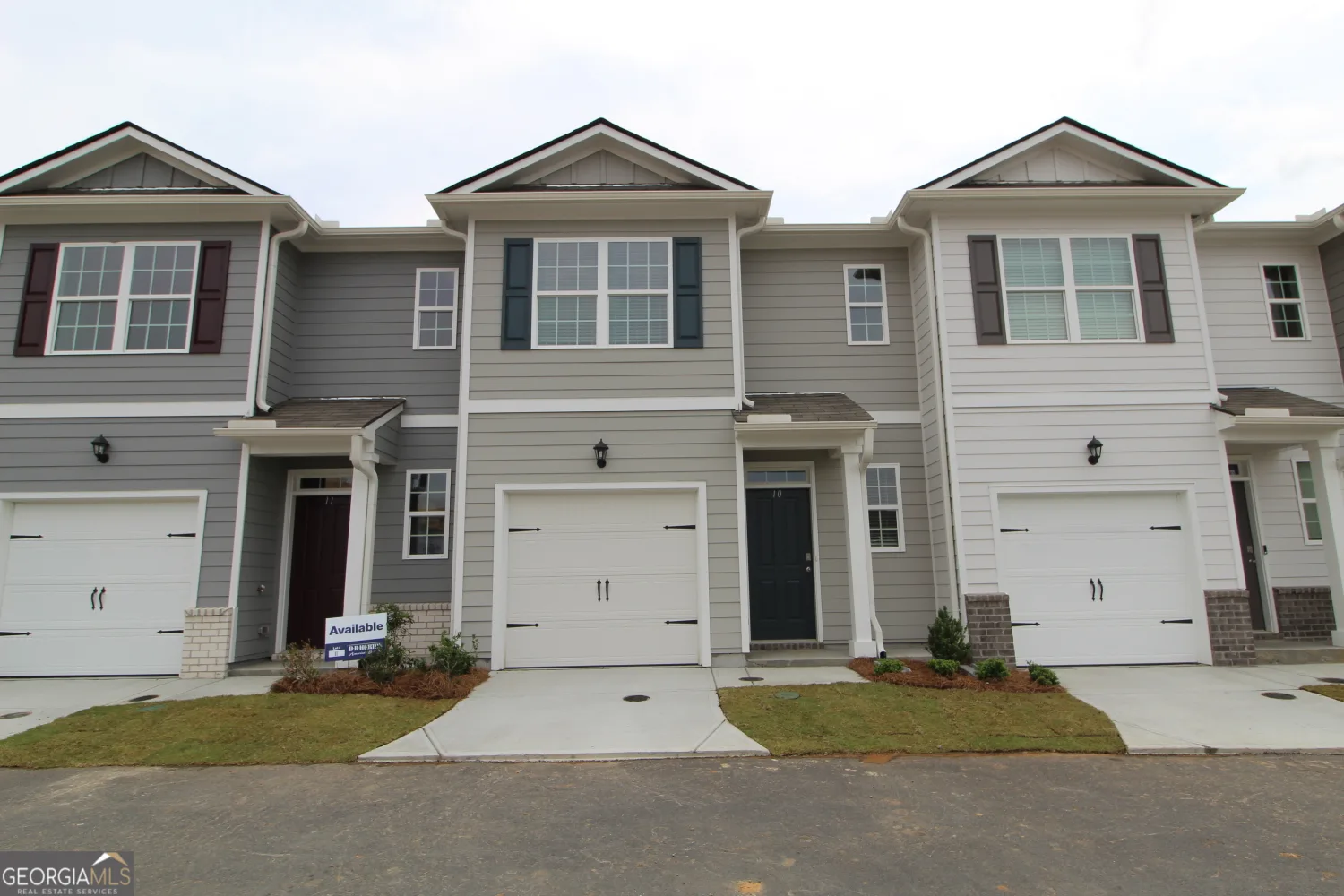
1005 N 2nd Avenue NW 10
Rome, GA 30165


