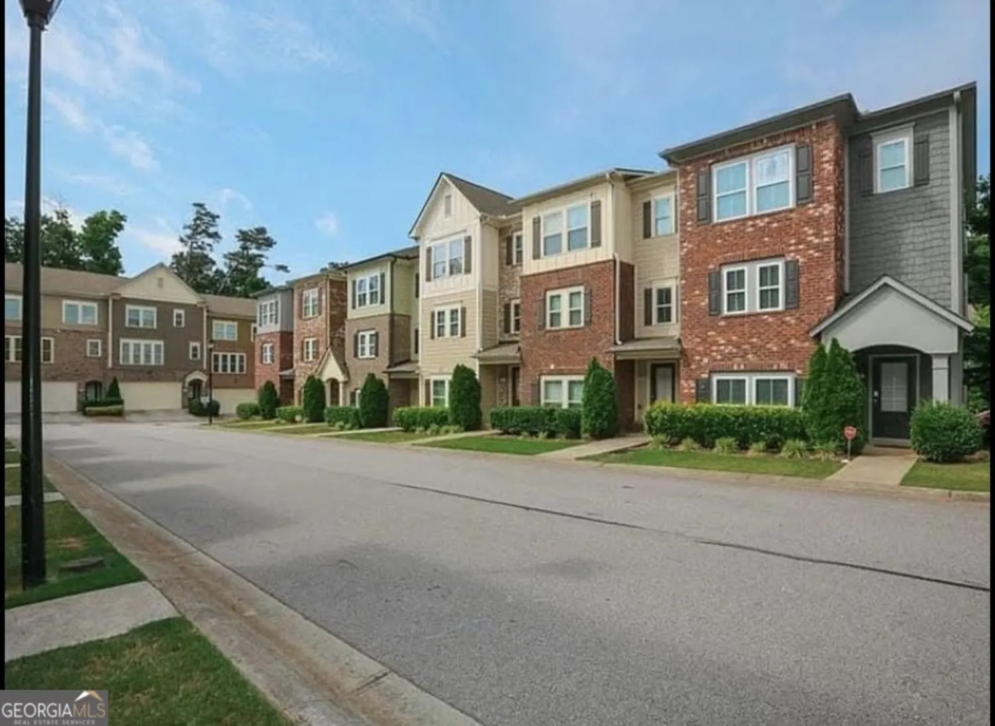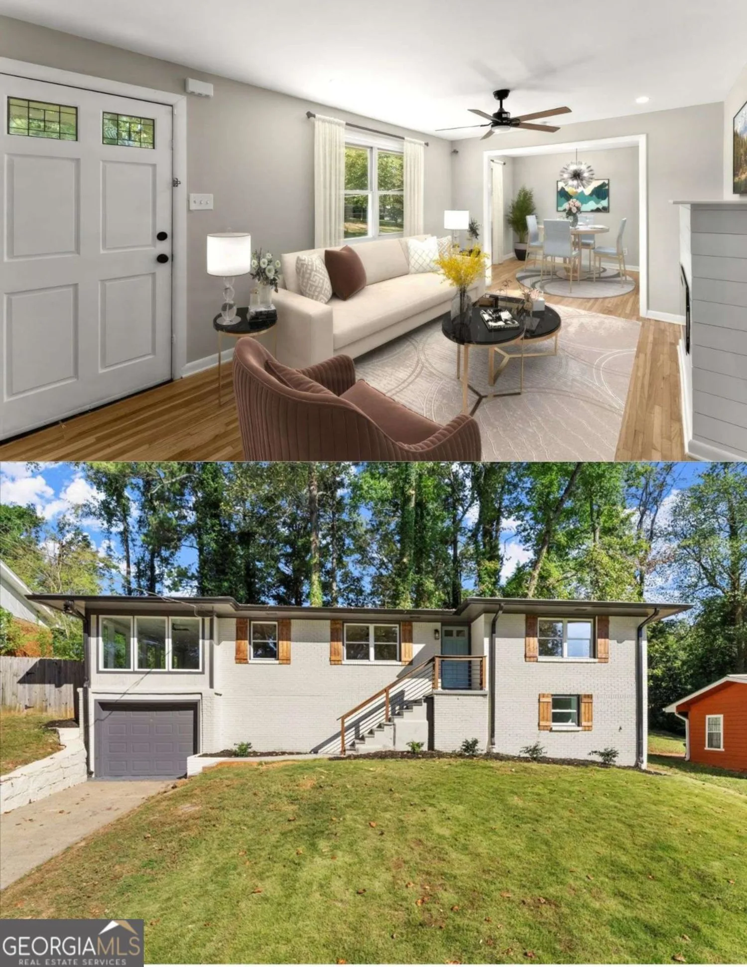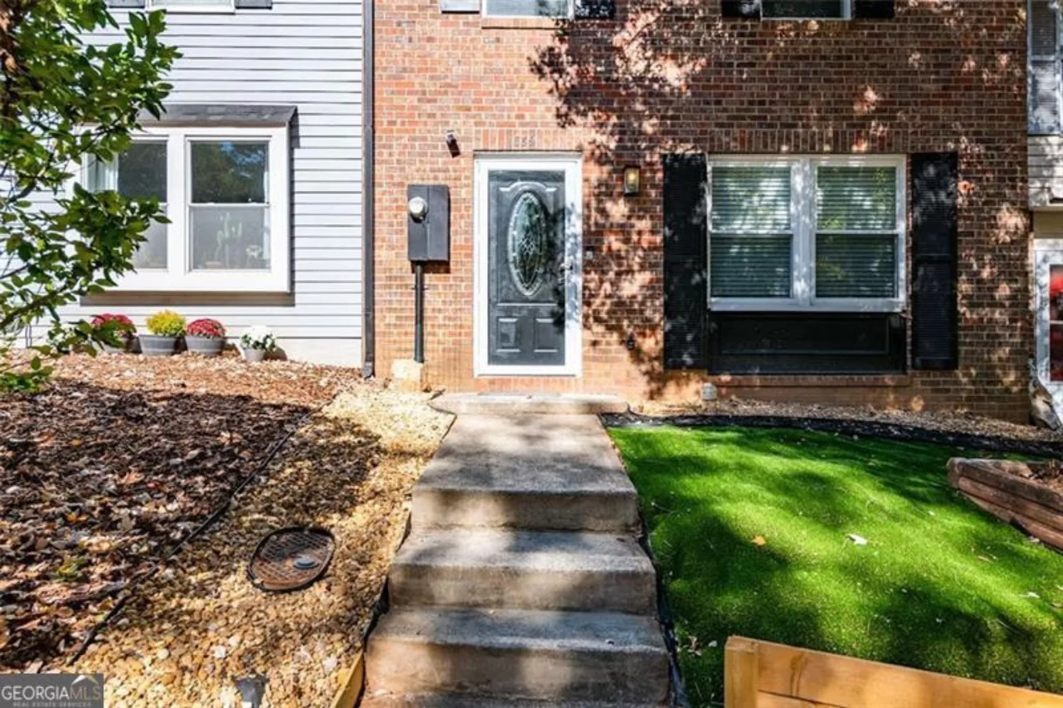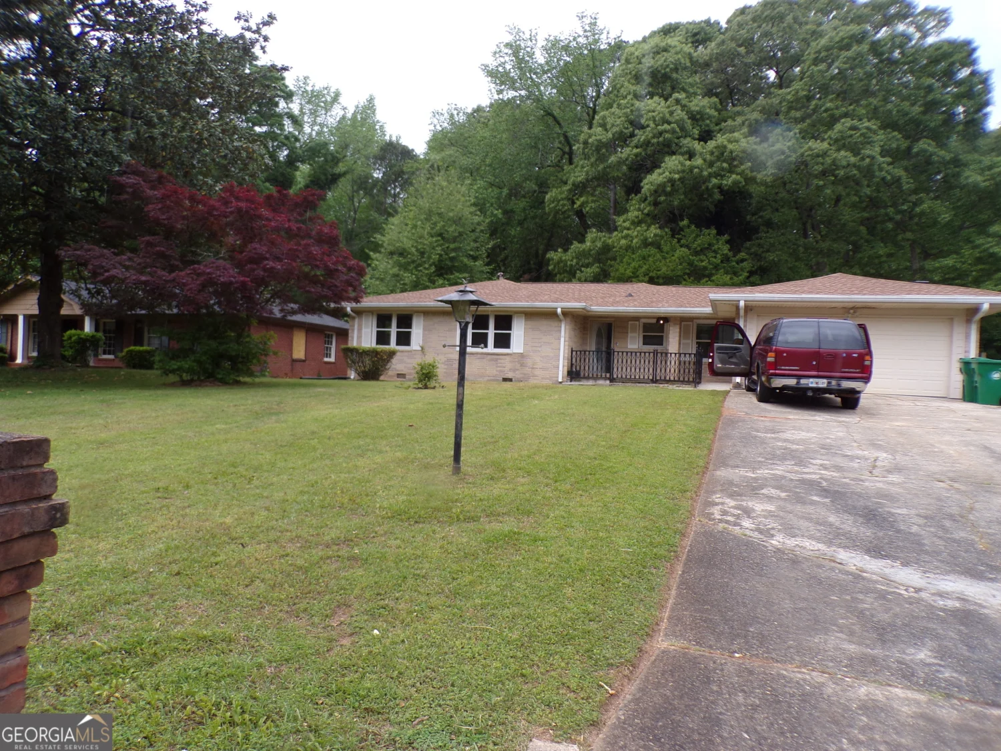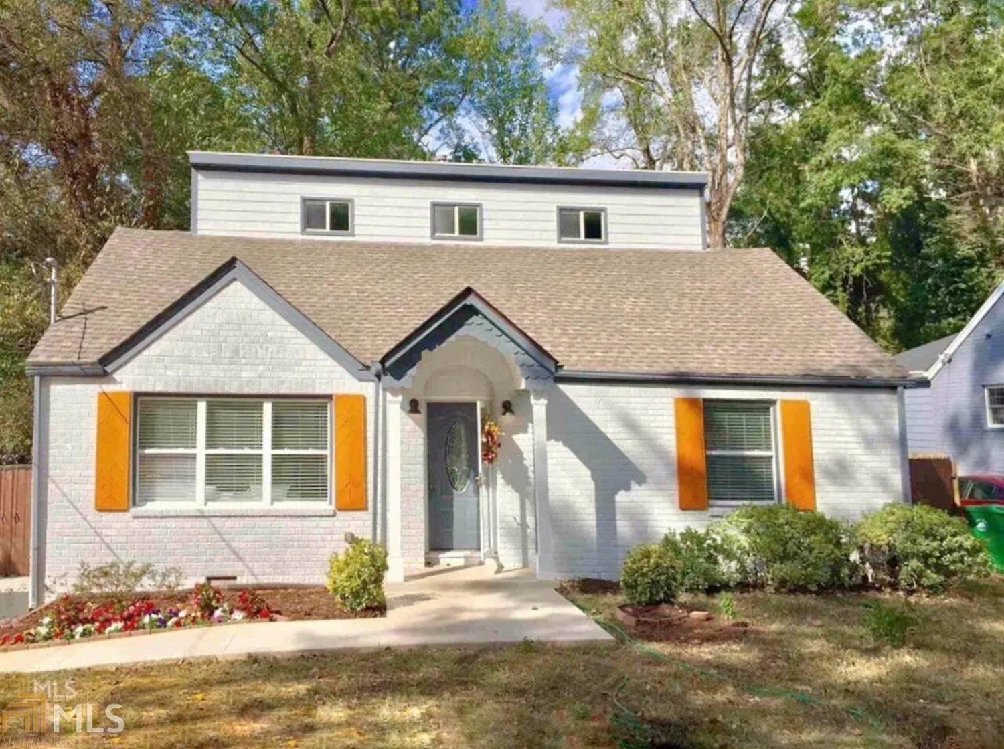514 avondale hills driveDecatur, GA 30032
514 avondale hills driveDecatur, GA 30032
Description
Newly built subdivision-Avondale Estates gem-Location! Location! Minutes from Emory University, famous Downtown City of Decatur, East Lake, CDC, VA Hospital, Internation Farmer Market, Downtown Atlanta, Agnes Scott college, great schools. Quick transportation options and Best Parks & Restaurants in Decatur. A must see!!! You will fall in love with this beautiful Craftsmen style 2-story, amazing comtemporary,spacious, open floor plan. Featuring 2 amazing master bedrooms on main and 2nd floor easily in-law suite or teen suite. Huge, primary master on the main with costom california closets. All bedrooms includes a bath. Super Loft with walk-out covered balcony for cozy nights. Private Fenced-in backyard.
Property Details for 514 Avondale Hills Drive
- Subdivision ComplexAvondale Hills
- Architectural StyleTraditional, Contemporary, Craftsman
- ExteriorBalcony, Garden, Other
- Num Of Parking Spaces2
- Parking FeaturesAttached, Garage, Kitchen Level, Garage Door Opener
- Property AttachedYes
LISTING UPDATED:
- StatusClosed
- MLS #10494551
- Days on Site26
- MLS TypeResidential Lease
- Year Built2019
- Lot Size0.13 Acres
- CountryDeKalb
LISTING UPDATED:
- StatusClosed
- MLS #10494551
- Days on Site26
- MLS TypeResidential Lease
- Year Built2019
- Lot Size0.13 Acres
- CountryDeKalb
Building Information for 514 Avondale Hills Drive
- StoriesTwo
- Year Built2019
- Lot Size0.1300 Acres
Payment Calculator
Term
Interest
Home Price
Down Payment
The Payment Calculator is for illustrative purposes only. Read More
Property Information for 514 Avondale Hills Drive
Summary
Location and General Information
- Community Features: Street Lights, Sidewalks, Park
- Directions: Use your GPS from your location. From downtown Decatur
- View: City, Seasonal View
- Coordinates: 33.778779,-84.253877
School Information
- Elementary School: Avondale
- Middle School: Druid Hills
- High School: Druid Hills
Taxes and HOA Information
- Parcel Number: 15 250 01 125
- Association Fee Includes: None
Virtual Tour
Parking
- Open Parking: No
Interior and Exterior Features
Interior Features
- Cooling: Central Air
- Heating: Central, Natural Gas, Other, Forced Air
- Appliances: Double Oven, Dishwasher, Disposal, Refrigerator, Microwave, Washer, Dryer, Gas Water Heater, Cooktop, Ice Maker, Convection Oven, Stainless Steel Appliance(s), Oven, Other, Water Softener
- Basement: None
- Fireplace Features: Family Room, Gas Starter
- Flooring: Hardwood, Carpet, Tile
- Interior Features: Double Vanity, Bookcases, Tray Ceiling(s), Walk-In Closet(s), Split Bedroom Plan, In-Law Floorplan, Master On Main Level, High Ceilings, Rear Stairs, Tile Bath, Soaking Tub, Vaulted Ceiling(s)
- Levels/Stories: Two
- Window Features: Double Pane Windows, Window Treatments
- Kitchen Features: Kitchen Island, Solid Surface Counters, Breakfast Bar, Walk-in Pantry, Breakfast Area
- Main Bedrooms: 1
- Total Half Baths: 1
- Bathrooms Total Integer: 4
- Main Full Baths: 1
- Bathrooms Total Decimal: 3
Exterior Features
- Construction Materials: Other
- Fencing: Back Yard, Fenced, Privacy
- Patio And Porch Features: Patio, Deck, Porch
- Roof Type: Composition
- Security Features: Carbon Monoxide Detector(s), Smoke Detector(s)
- Laundry Features: In Hall
- Pool Private: No
- Other Structures: Other
Property
Utilities
- Sewer: Public Sewer
- Utilities: Underground Utilities, Water Available, Natural Gas Available, Electricity Available, Cable Available, Sewer Connected, Sewer Available
- Water Source: Public
Property and Assessments
- Home Warranty: No
- Property Condition: New Construction, Resale
Green Features
Lot Information
- Above Grade Finished Area: 3663
- Common Walls: No Common Walls
- Lot Features: Level, Private
Multi Family
- Number of Units To Be Built: Square Feet
Rental
Rent Information
- Land Lease: No
Public Records for 514 Avondale Hills Drive
Home Facts
- Beds4
- Baths3
- Total Finished SqFt4,104 SqFt
- Above Grade Finished3,663 SqFt
- Below Grade Finished441 SqFt
- StoriesTwo
- Lot Size0.1300 Acres
- StyleSingle Family Residence
- Year Built2019
- APN15 250 01 125
- CountyDeKalb
- Fireplaces1


