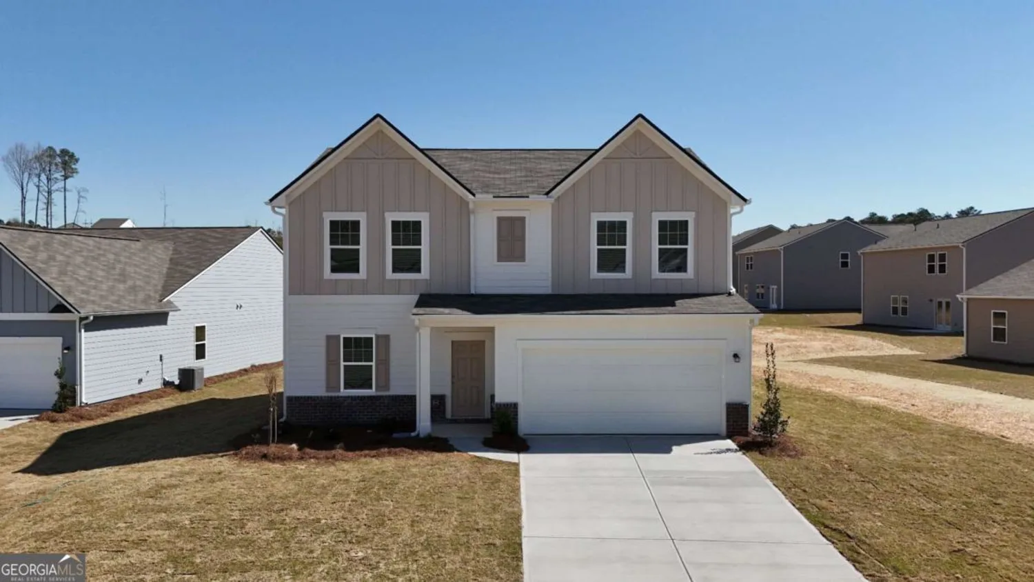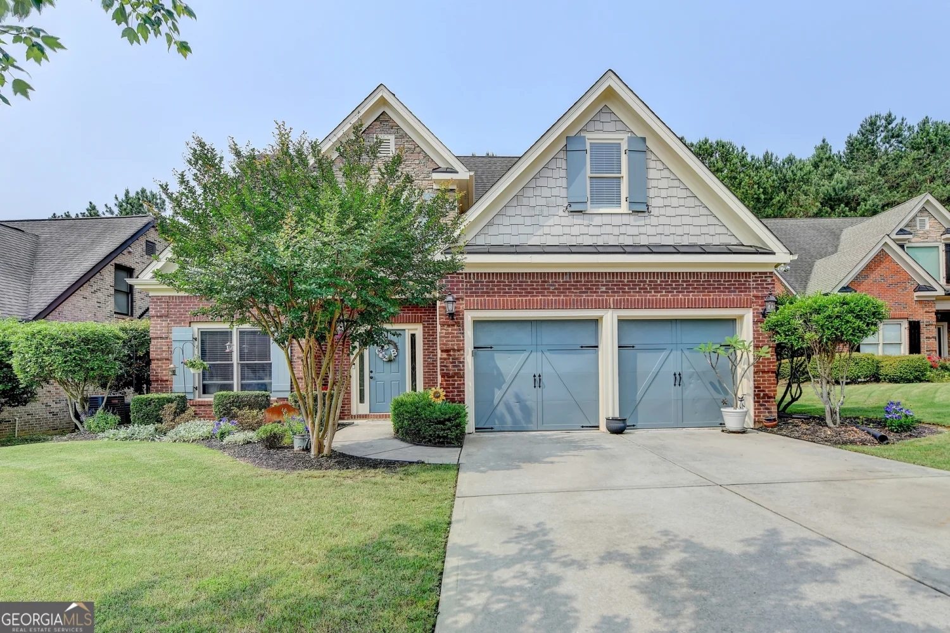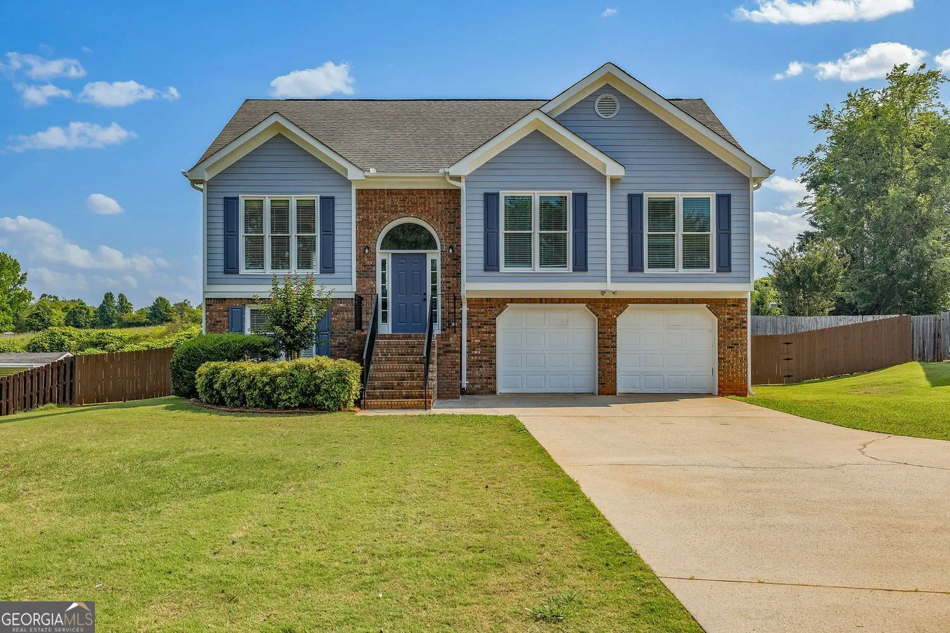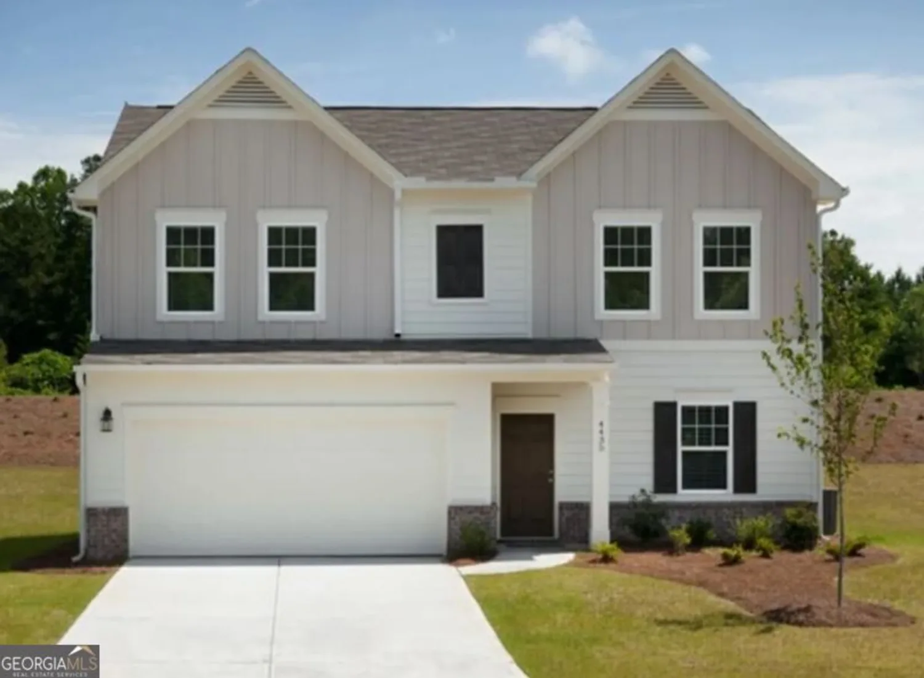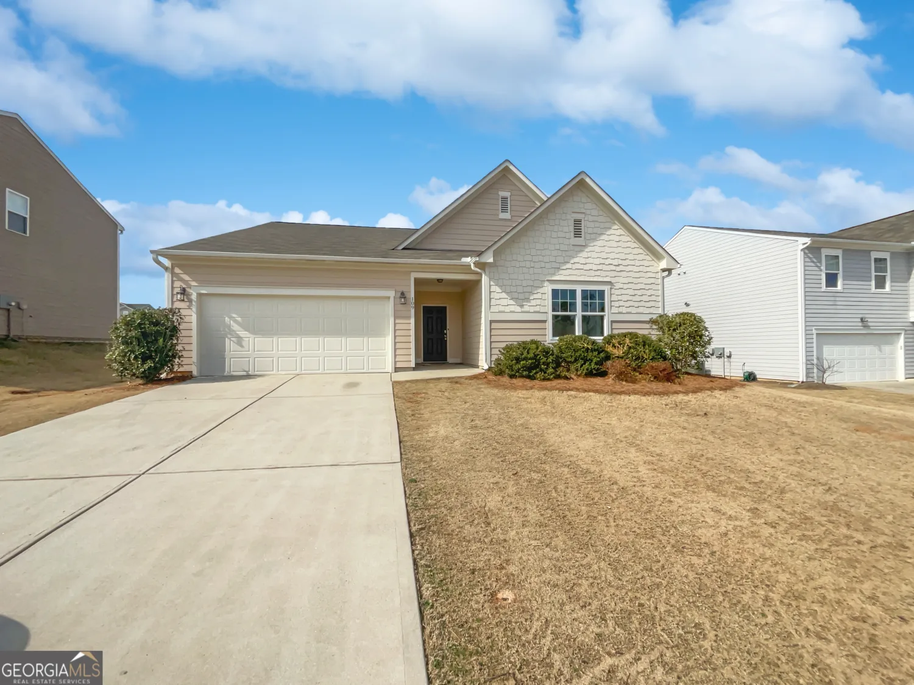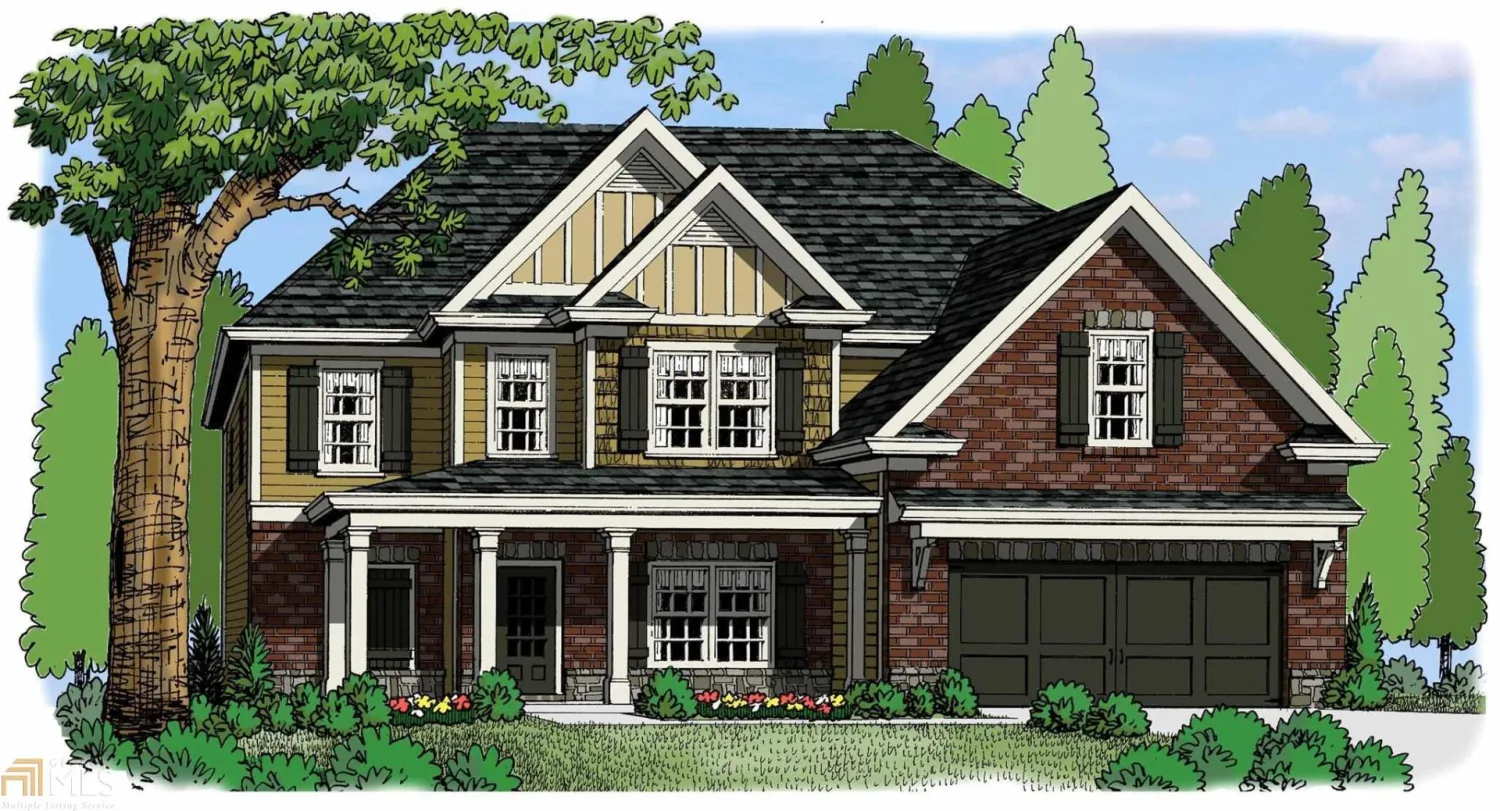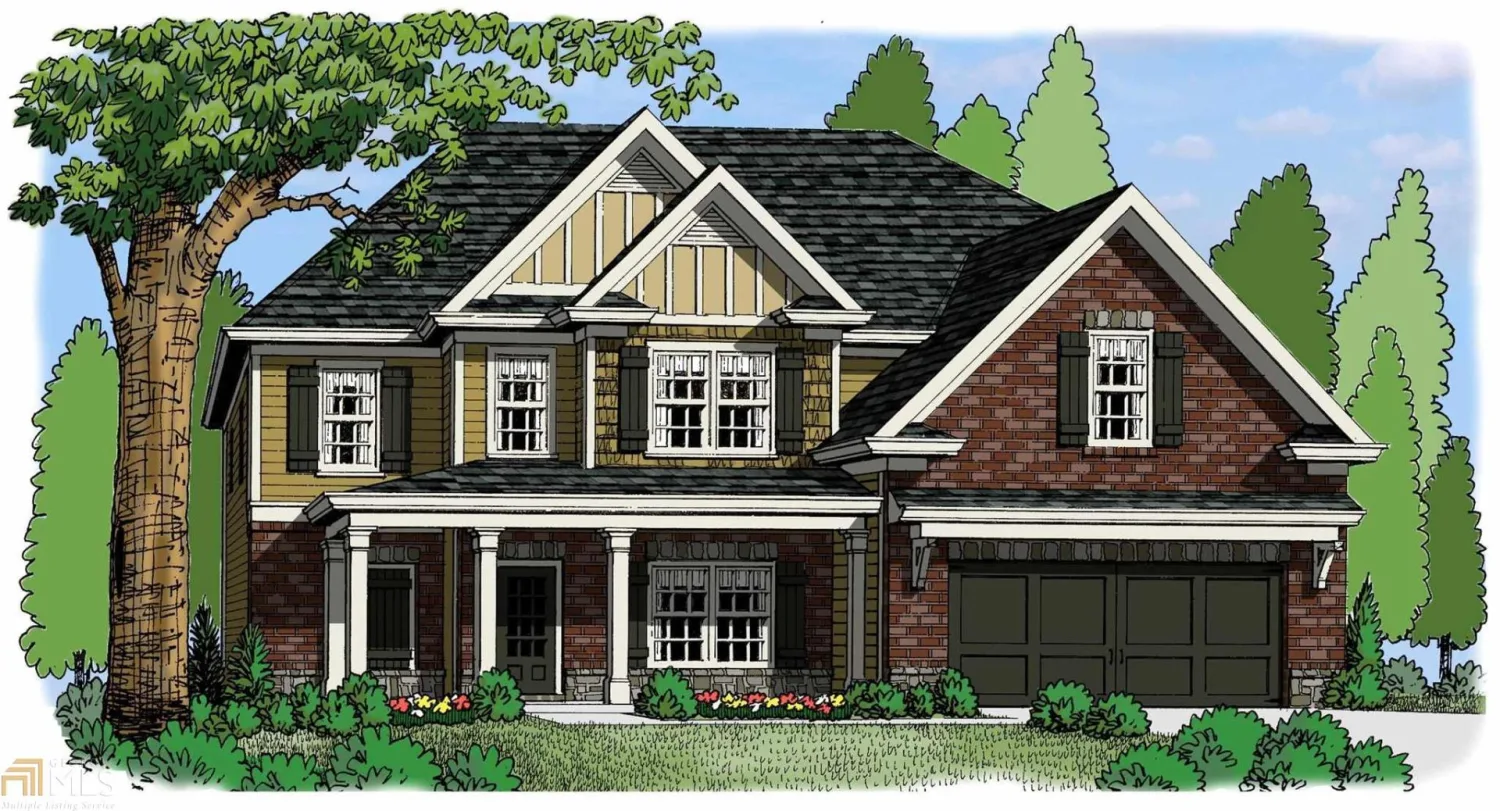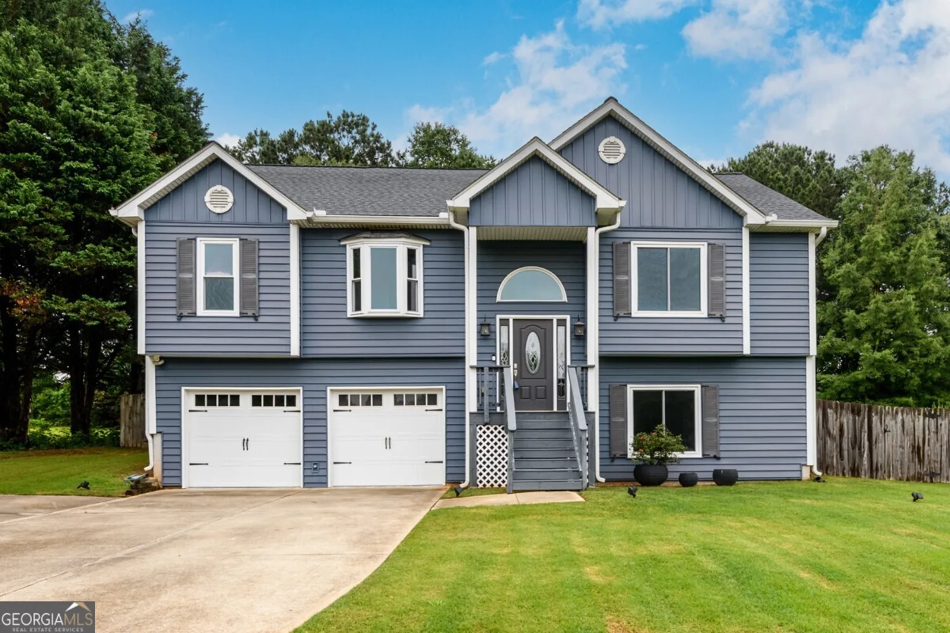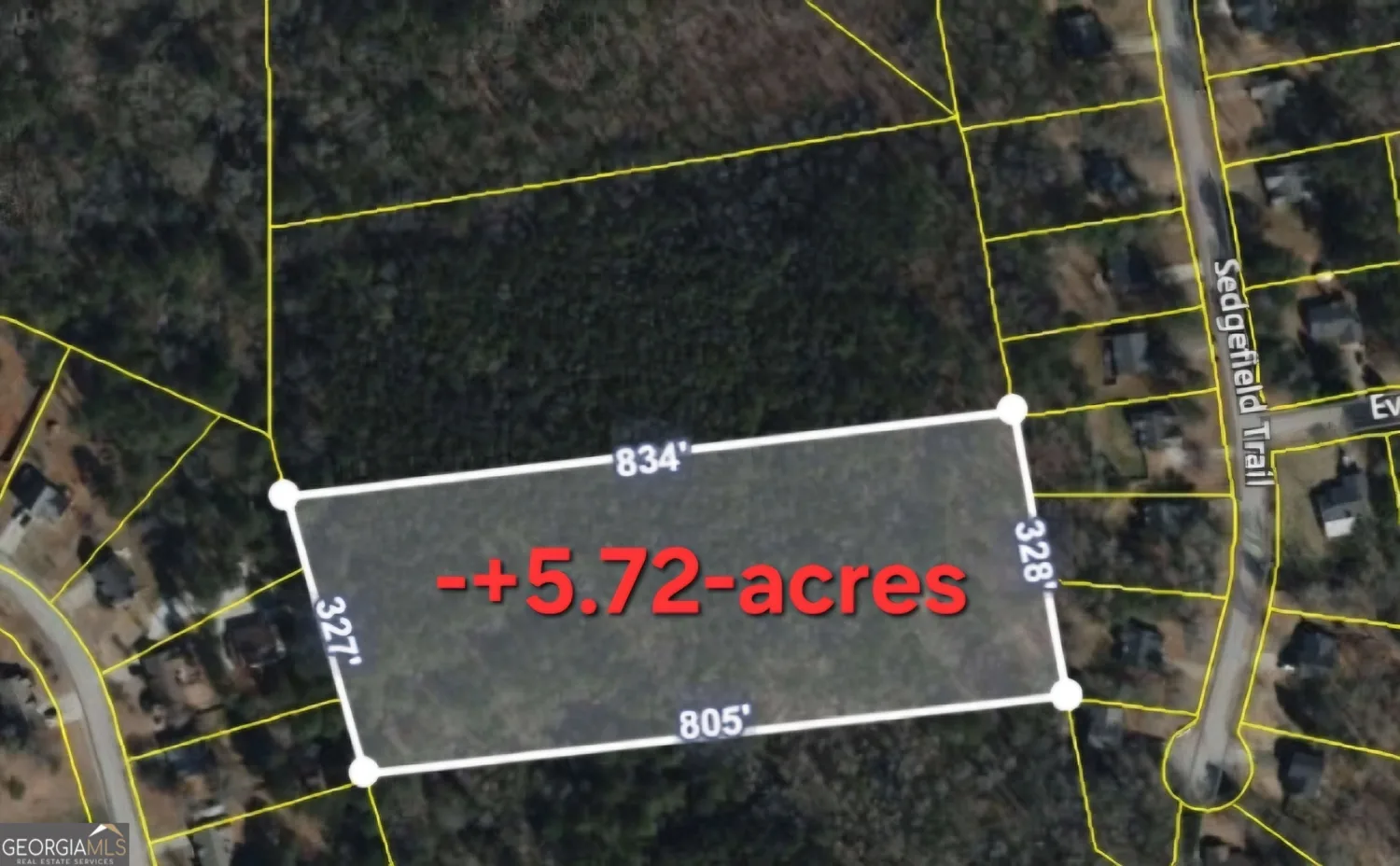914 elijah wayBethlehem, GA 30620
914 elijah wayBethlehem, GA 30620
Description
Charming stepless ranch on level half-acre lot with private back yard in quiet subdivision. Perfect for first time home buyer or investor. Home features large family room w/fireplace and cathedral ceiling open to the dining area. Primary suite has walk-in closet. Primary bath has garden tub and separate shower. New LVP flooring throughout, new paint, all new stainless steel appliances, new corian countertops in kitchen and baths, new kitchen and bath faucets, new toilets and new front and back door. Convenient to Hwy 316 & major routes with quick access to shopping, restaurants and entertainment.
Property Details for 914 Elijah Way
- Subdivision ComplexSt James Village
- Architectural StyleRanch
- ExteriorOther
- Num Of Parking Spaces2
- Parking FeaturesAttached, Garage
- Property AttachedNo
LISTING UPDATED:
- StatusClosed
- MLS #10494643
- Days on Site18
- Taxes$2,473 / year
- MLS TypeResidential
- Year Built2000
- Lot Size0.55 Acres
- CountryBarrow
LISTING UPDATED:
- StatusClosed
- MLS #10494643
- Days on Site18
- Taxes$2,473 / year
- MLS TypeResidential
- Year Built2000
- Lot Size0.55 Acres
- CountryBarrow
Building Information for 914 Elijah Way
- StoriesOne
- Year Built2000
- Lot Size0.5500 Acres
Payment Calculator
Term
Interest
Home Price
Down Payment
The Payment Calculator is for illustrative purposes only. Read More
Property Information for 914 Elijah Way
Summary
Location and General Information
- Community Features: None
- Directions: Take Hwy 316 East, right on Hwy 11 toward Monroe, left on McElhannon Road, left onto Elijay Way. House will be 1/4 mile on the left.
- Coordinates: 33.915828,-83.70679
School Information
- Elementary School: Bethlehem
- Middle School: Haymon Morris
- High School: Apalachee
Taxes and HOA Information
- Parcel Number: XX101 227
- Tax Year: 2024
- Association Fee Includes: None
Virtual Tour
Parking
- Open Parking: No
Interior and Exterior Features
Interior Features
- Cooling: Ceiling Fan(s), Central Air, Electric
- Heating: Central, Forced Air, Natural Gas
- Appliances: Dishwasher, Dryer, Microwave, Refrigerator
- Basement: None
- Fireplace Features: Factory Built, Family Room
- Flooring: Other
- Interior Features: Double Vanity, Vaulted Ceiling(s), Walk-In Closet(s)
- Levels/Stories: One
- Kitchen Features: Solid Surface Counters
- Foundation: Slab
- Main Bedrooms: 3
- Bathrooms Total Integer: 2
- Main Full Baths: 2
- Bathrooms Total Decimal: 2
Exterior Features
- Construction Materials: Vinyl Siding
- Patio And Porch Features: Patio
- Roof Type: Other
- Laundry Features: In Hall, Laundry Closet
- Pool Private: No
Property
Utilities
- Sewer: Septic Tank
- Utilities: Cable Available, Electricity Available, Natural Gas Available, Phone Available, Water Available
- Water Source: Public
Property and Assessments
- Home Warranty: Yes
- Property Condition: Resale
Green Features
Lot Information
- Above Grade Finished Area: 1456
- Lot Features: Level, Other
Multi Family
- Number of Units To Be Built: Square Feet
Rental
Rent Information
- Land Lease: Yes
Public Records for 914 Elijah Way
Tax Record
- 2024$2,473.00 ($206.08 / month)
Home Facts
- Beds3
- Baths2
- Total Finished SqFt1,456 SqFt
- Above Grade Finished1,456 SqFt
- StoriesOne
- Lot Size0.5500 Acres
- StyleSingle Family Residence
- Year Built2000
- APNXX101 227
- CountyBarrow
- Fireplaces1


