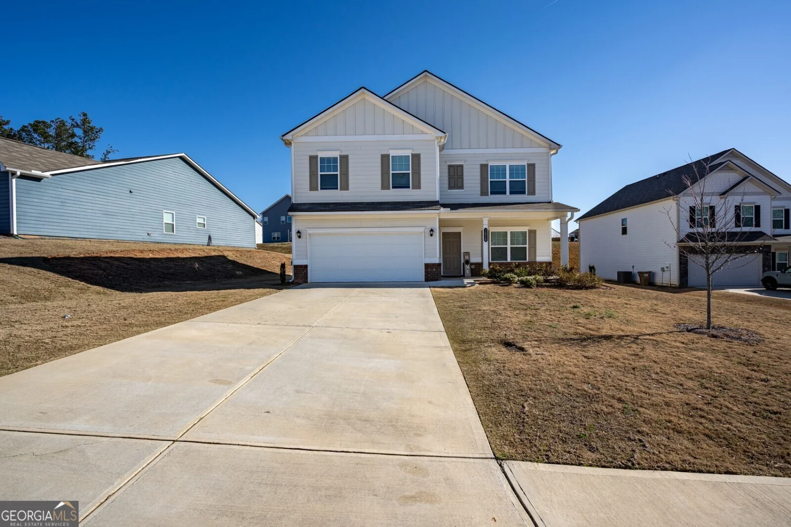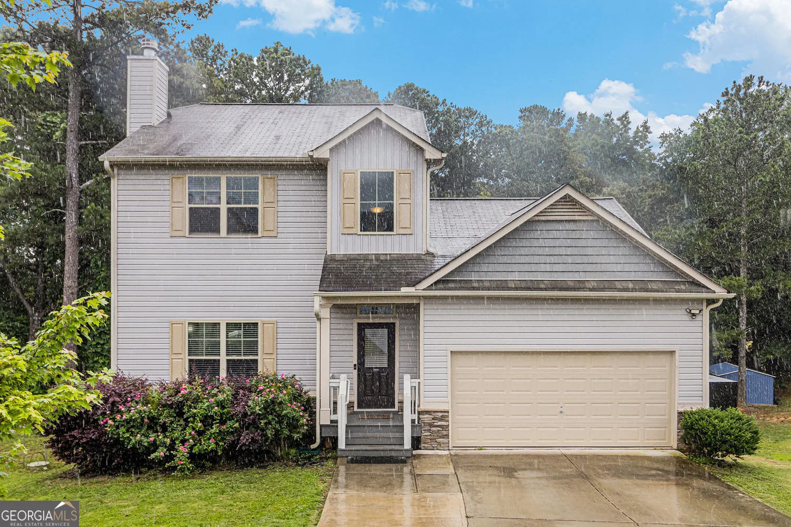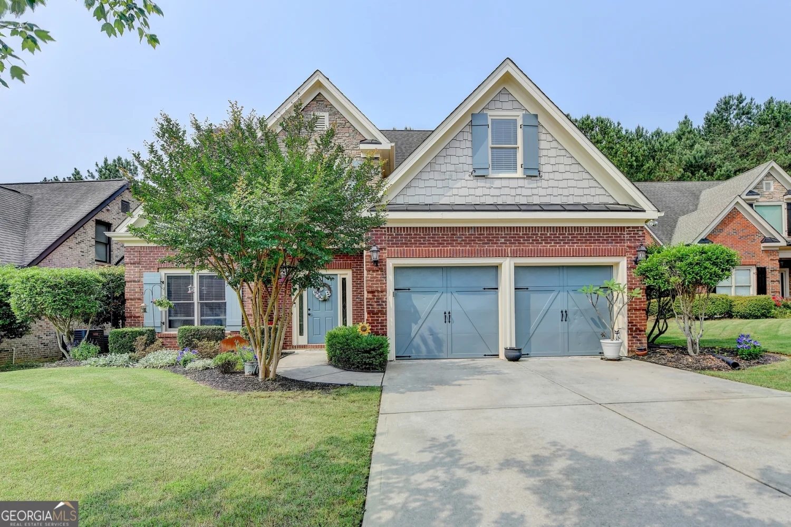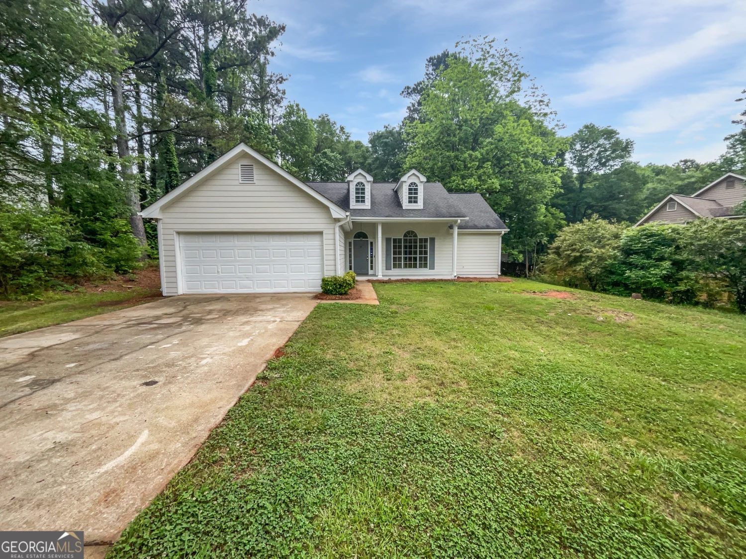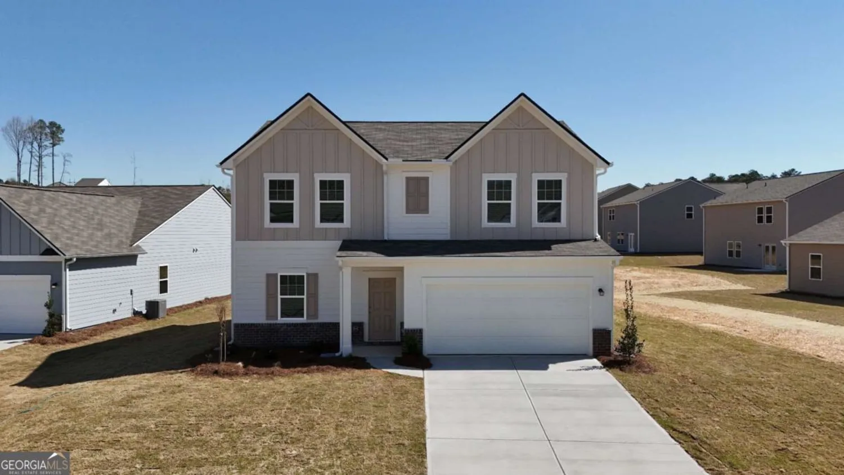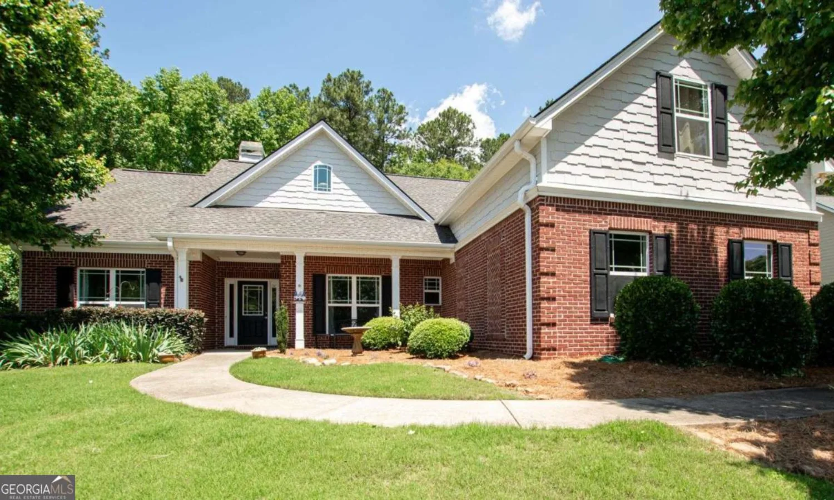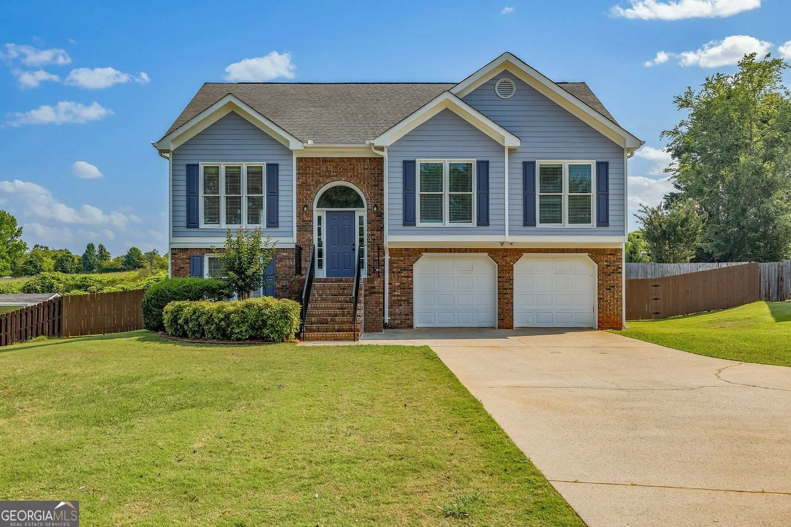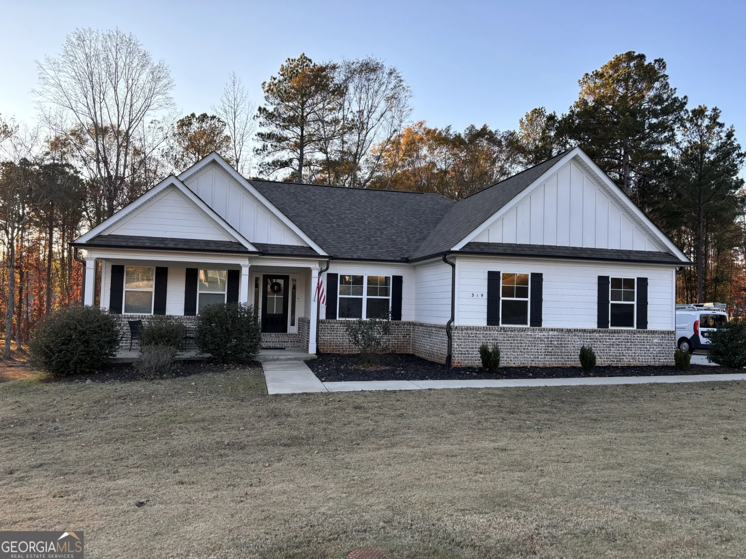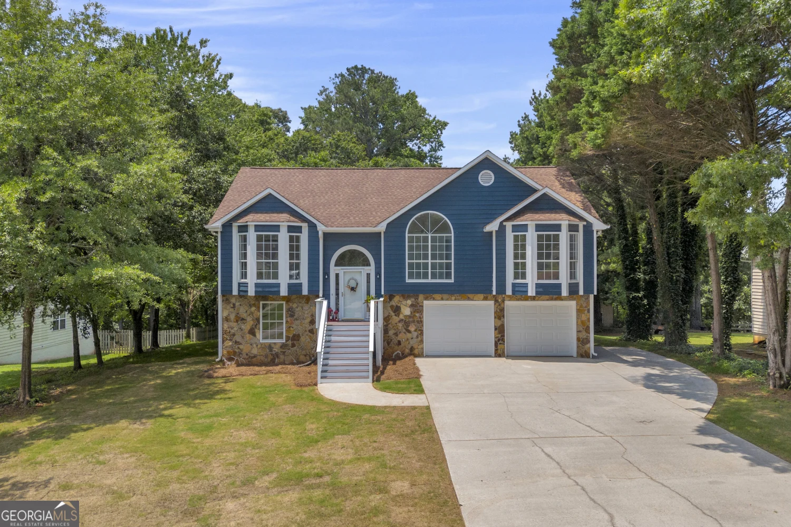142 hynes streetBethlehem, GA 30620
142 hynes streetBethlehem, GA 30620
Description
New Homes boast the latest styling of beautiful finishes - BEACON Plan featuring GRANITE countertops, STAINLESS STEEL Appliances white cabinets, gorgeous, expansive kitchen island, large pantry and walk-in closets, laundry room, bonus room, and large level backyard. Sidewalks and Streetlights! Pool, Clubhouse, Pavilion, Grills, Playground, Bocce Ball, Disc Golf, Cornhole, Activity Field, and Nature Walking Trail. Bethlehem Schools nearby, minutes from Gwinnett County, Fort Yargo State Park, Restaurants, and Shopping. Hours 10:00 AM to 6:00 PM every day but Sunday, 11:00 AM to 6:00 PM on Sunday Only $2,500 deposit required, ask BUILDER about incentives w/ Participating Lender! Call today!
Property Details for 142 Hynes Street
- Subdivision ComplexCasteel
- Architectural StyleCraftsman, Traditional
- Num Of Parking Spaces2
- Parking FeaturesAttached, Garage, Kitchen Level
- Property AttachedYes
- Waterfront FeaturesNo Dock Or Boathouse
LISTING UPDATED:
- StatusActive
- MLS #10528144
- Days on Site14
- Taxes$4,050 / year
- HOA Fees$850 / month
- MLS TypeResidential
- Year Built2025
- Lot Size0.24 Acres
- CountryBarrow
LISTING UPDATED:
- StatusActive
- MLS #10528144
- Days on Site14
- Taxes$4,050 / year
- HOA Fees$850 / month
- MLS TypeResidential
- Year Built2025
- Lot Size0.24 Acres
- CountryBarrow
Building Information for 142 Hynes Street
- StoriesTwo
- Year Built2025
- Lot Size0.2420 Acres
Payment Calculator
Term
Interest
Home Price
Down Payment
The Payment Calculator is for illustrative purposes only. Read More
Property Information for 142 Hynes Street
Summary
Location and General Information
- Community Features: Clubhouse, Playground, Pool, Sidewalks, Street Lights
- Directions: Hwy 316 E to Right on Patrick Mill Rd., Left on Tom Miller Rd. Community will be 1.5 miles on Right.
- Coordinates: 33.9322,-83.7558
School Information
- Elementary School: Yargo
- Middle School: Haymon Morris
- High School: Apalachee
Taxes and HOA Information
- Parcel Number: 0.0
- Tax Year: 2025
- Association Fee Includes: Maintenance Grounds, Swimming
- Tax Lot: 189B
Virtual Tour
Parking
- Open Parking: No
Interior and Exterior Features
Interior Features
- Cooling: Central Air, Electric, Zoned
- Heating: Central, Electric, Zoned
- Appliances: Dishwasher, Disposal, Dryer, Electric Water Heater, Microwave, Refrigerator, Washer
- Basement: None
- Flooring: Carpet, Vinyl
- Interior Features: High Ceilings, Walk-In Closet(s)
- Levels/Stories: Two
- Window Features: Double Pane Windows
- Kitchen Features: Breakfast Area, Breakfast Bar, Breakfast Room, Kitchen Island, Pantry, Solid Surface Counters, Walk-in Pantry
- Foundation: Slab
- Total Half Baths: 1
- Bathrooms Total Integer: 3
- Bathrooms Total Decimal: 2
Exterior Features
- Construction Materials: Concrete
- Patio And Porch Features: Patio
- Roof Type: Composition
- Security Features: Smoke Detector(s)
- Laundry Features: Upper Level
- Pool Private: No
Property
Utilities
- Sewer: Public Sewer
- Utilities: Cable Available, Electricity Available, High Speed Internet, Phone Available, Underground Utilities
- Water Source: Public
Property and Assessments
- Home Warranty: Yes
- Property Condition: New Construction
Green Features
Lot Information
- Above Grade Finished Area: 2095
- Common Walls: No Common Walls
- Lot Features: Level, Private
- Waterfront Footage: No Dock Or Boathouse
Multi Family
- Number of Units To Be Built: Square Feet
Rental
Rent Information
- Land Lease: Yes
Public Records for 142 Hynes Street
Tax Record
- 2025$4,050.00 ($337.50 / month)
Home Facts
- Beds4
- Baths2
- Total Finished SqFt2,095 SqFt
- Above Grade Finished2,095 SqFt
- StoriesTwo
- Lot Size0.2420 Acres
- StyleSingle Family Residence
- Year Built2025
- APN0.0
- CountyBarrow


