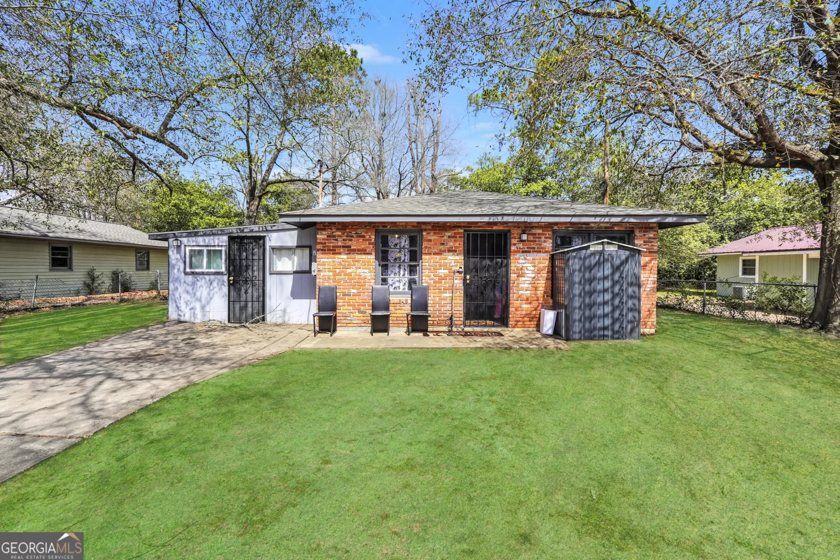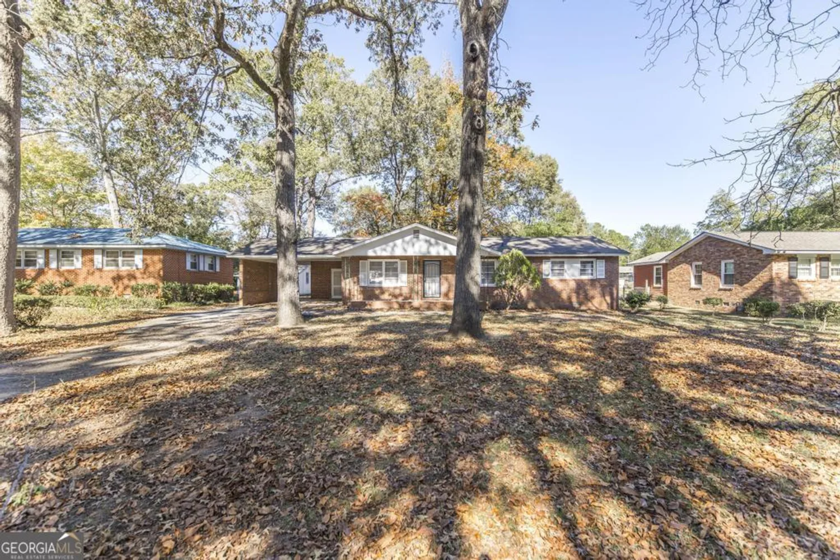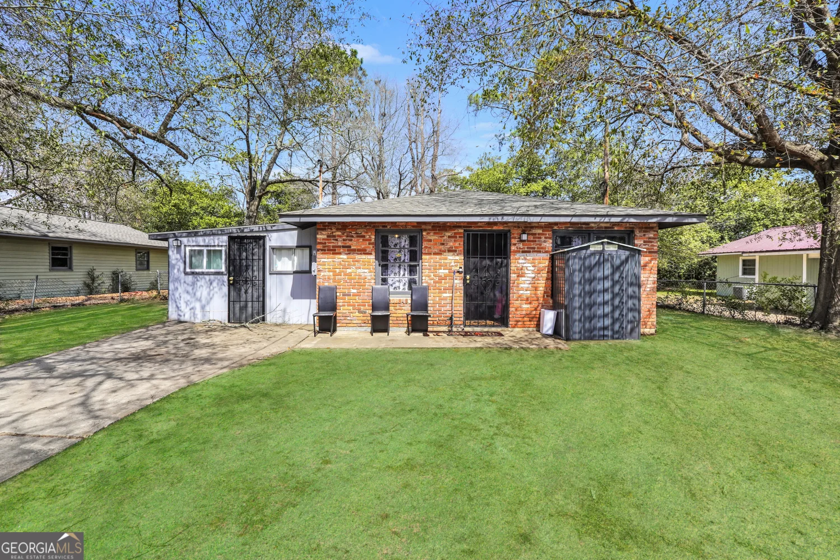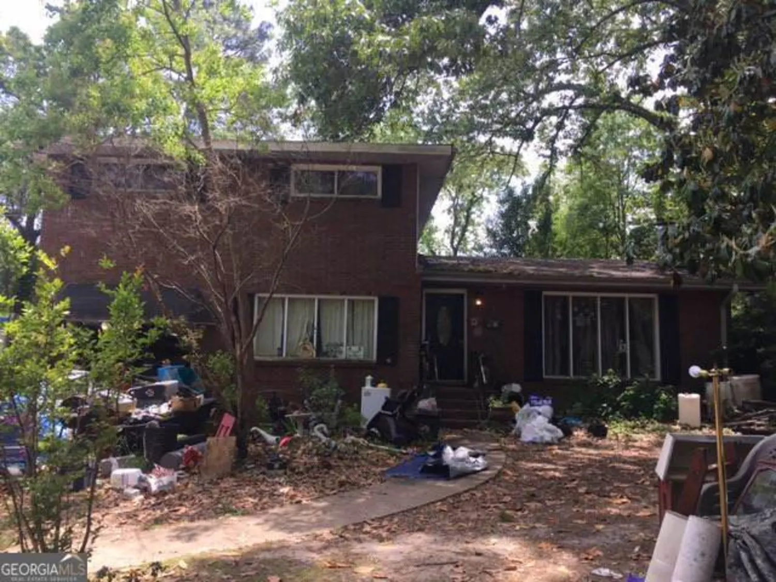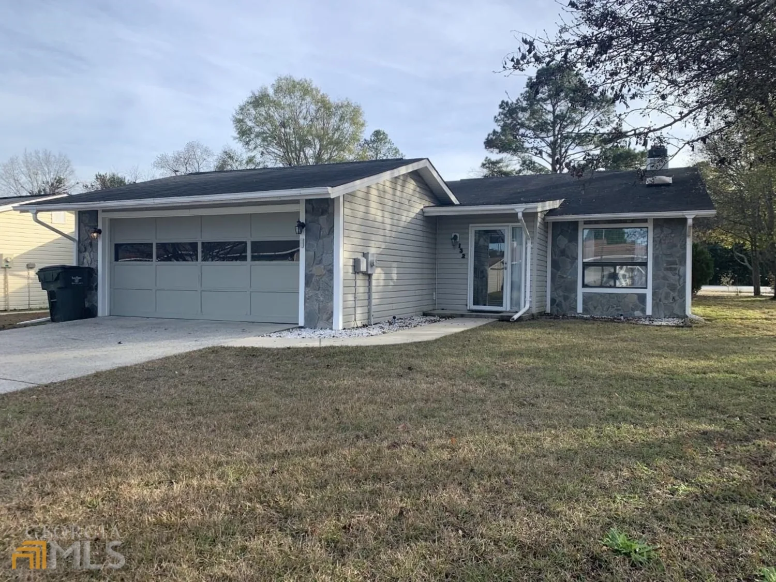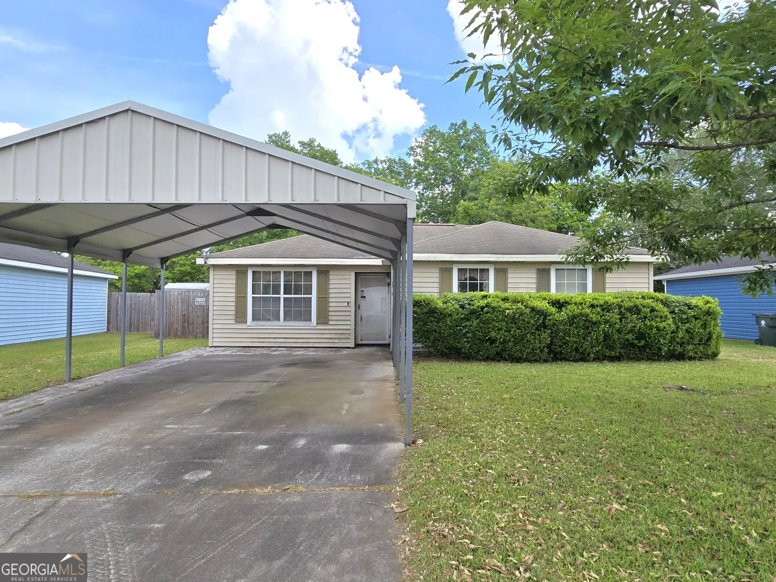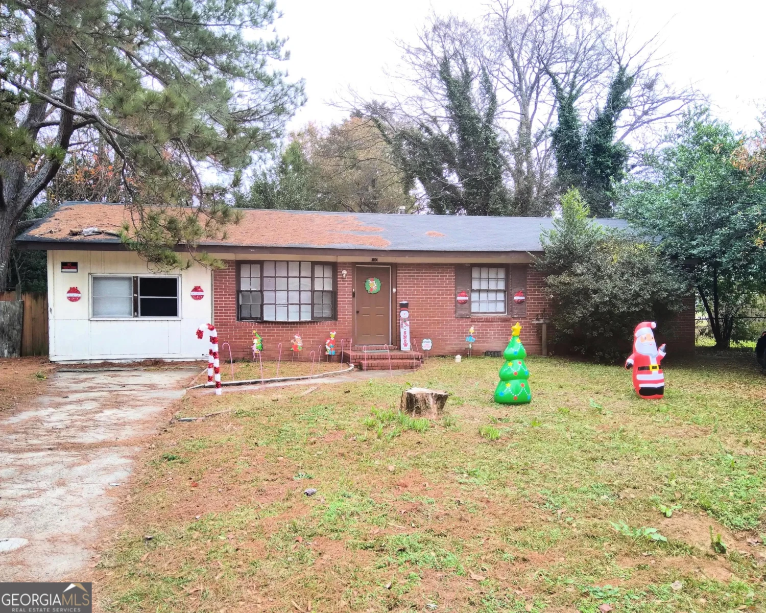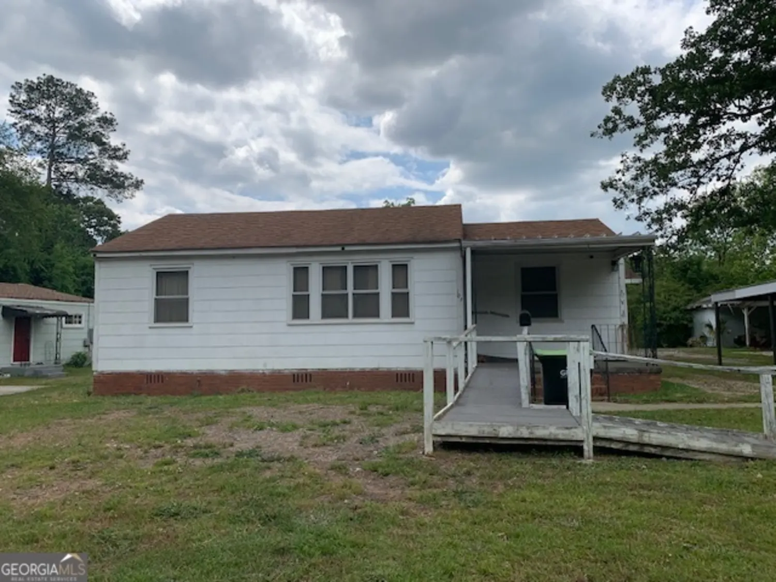110 anne laneWarner Robins, GA 31093
110 anne laneWarner Robins, GA 31093
Description
Features original hardwood flooring throughout the hall and all bedrooms, adding warmth and character. The living room boasts new LVP flooring for a fresh, modern touch. Enjoy outdoor living in this spacious fenced yard with a large deck, perfect for entertaining. A functional storage area within the single-car carport provides extra convenience. Don't miss this inviting and well-kept home!
Property Details for 110 Anne Lane
- Subdivision ComplexGreen Acre Estates
- Architectural StyleRanch
- Parking FeaturesCarport
- Property AttachedNo
LISTING UPDATED:
- StatusClosed
- MLS #10495211
- Days on Site58
- Taxes$886.17 / year
- MLS TypeResidential
- Year Built1961
- Lot Size0.21 Acres
- CountryHouston
LISTING UPDATED:
- StatusClosed
- MLS #10495211
- Days on Site58
- Taxes$886.17 / year
- MLS TypeResidential
- Year Built1961
- Lot Size0.21 Acres
- CountryHouston
Building Information for 110 Anne Lane
- StoriesOne
- Year Built1961
- Lot Size0.2100 Acres
Payment Calculator
Term
Interest
Home Price
Down Payment
The Payment Calculator is for illustrative purposes only. Read More
Property Information for 110 Anne Lane
Summary
Location and General Information
- Community Features: None
- Directions: S. Houston Lake Rd., left on N. Houston Lake Rd., right on Elberta Road, right on Bruce Street, right on Ann Lane
- Coordinates: 32.631311,-83.638819
School Information
- Elementary School: Parkwood
- Middle School: Northside
- High School: Northside
Taxes and HOA Information
- Parcel Number: 0W045E 011000
- Tax Year: 2023
- Association Fee Includes: None
- Tax Lot: 6
Virtual Tour
Parking
- Open Parking: No
Interior and Exterior Features
Interior Features
- Cooling: Central Air, Heat Pump
- Heating: Central, Heat Pump
- Appliances: Cooktop, Oven/Range (Combo), Refrigerator
- Basement: None
- Flooring: Hardwood, Vinyl
- Interior Features: Other
- Levels/Stories: One
- Main Bedrooms: 3
- Total Half Baths: 1
- Bathrooms Total Integer: 2
- Main Full Baths: 1
- Bathrooms Total Decimal: 1
Exterior Features
- Construction Materials: Brick
- Roof Type: Other
- Laundry Features: In Hall
- Pool Private: No
Property
Utilities
- Sewer: Public Sewer
- Utilities: Cable Available, Electricity Available, High Speed Internet, Phone Available, Sewer Connected, Water Available
- Water Source: Public
Property and Assessments
- Home Warranty: Yes
- Property Condition: Resale
Green Features
Lot Information
- Above Grade Finished Area: 1075
- Lot Features: None
Multi Family
- Number of Units To Be Built: Square Feet
Rental
Rent Information
- Land Lease: Yes
Public Records for 110 Anne Lane
Tax Record
- 2023$886.17 ($73.85 / month)
Home Facts
- Beds3
- Baths1
- Total Finished SqFt1,075 SqFt
- Above Grade Finished1,075 SqFt
- StoriesOne
- Lot Size0.2100 Acres
- StyleSingle Family Residence
- Year Built1961
- APN0W045E 011000
- CountyHouston


