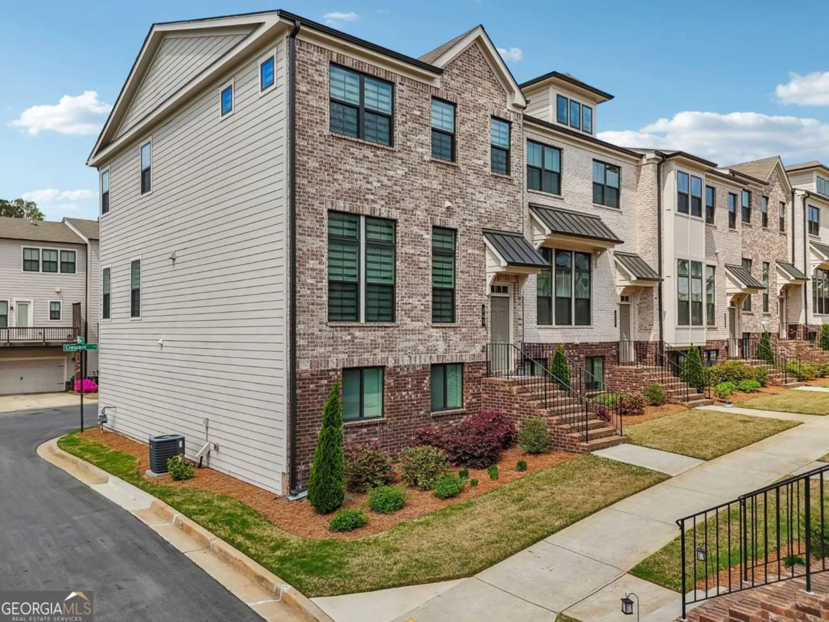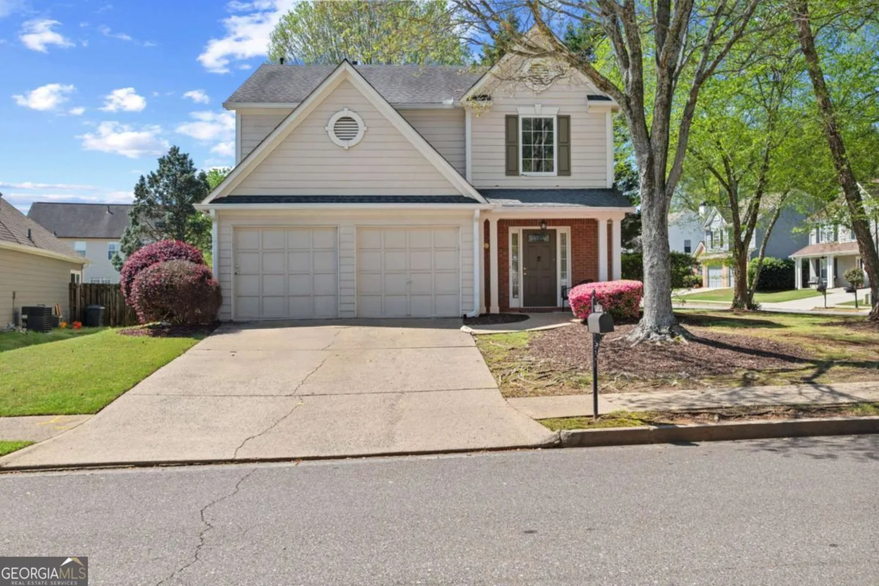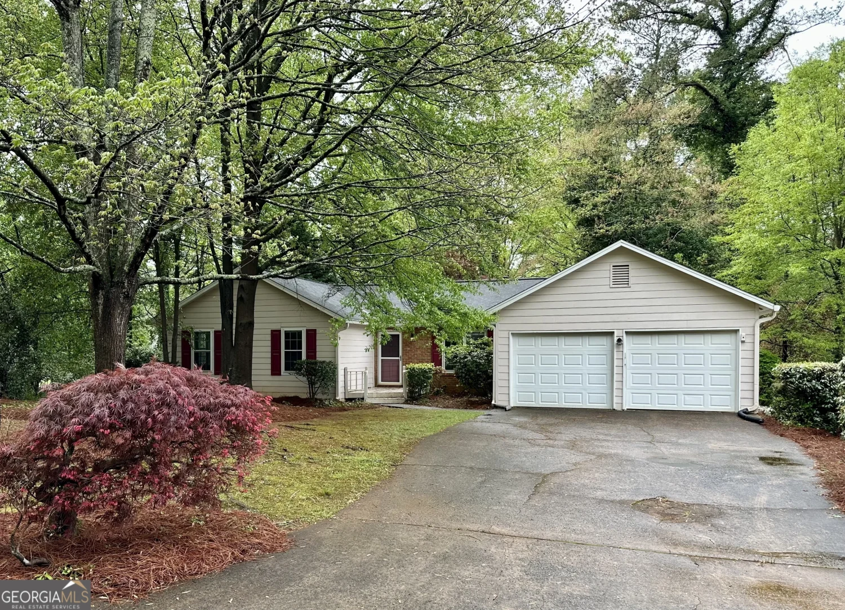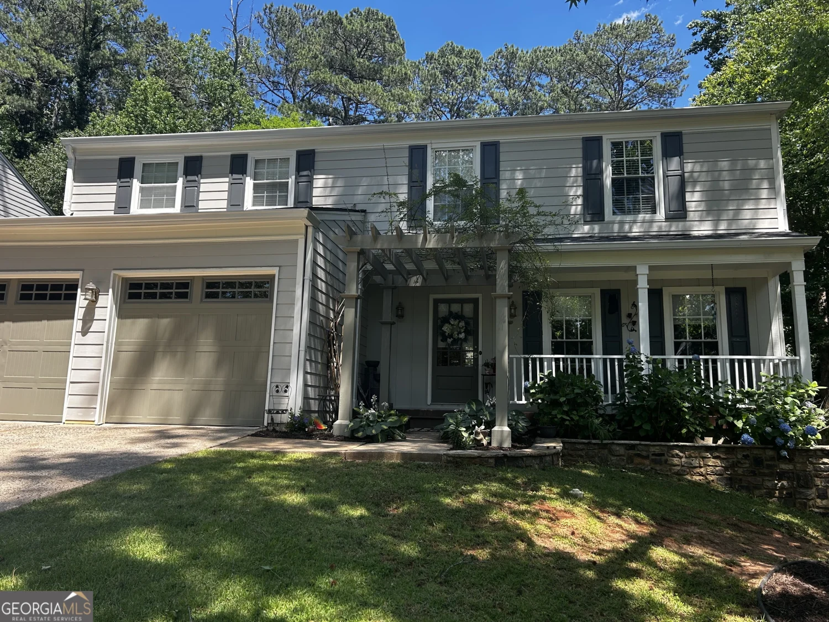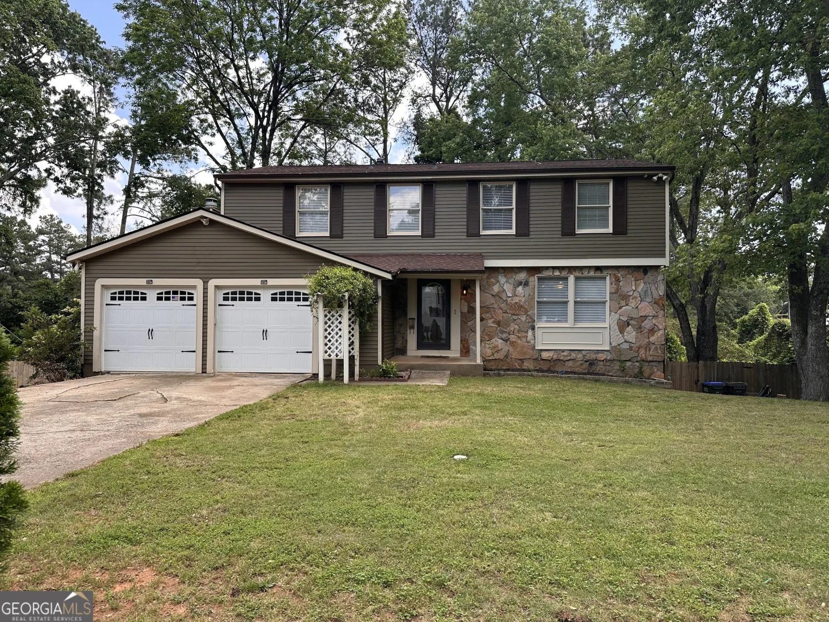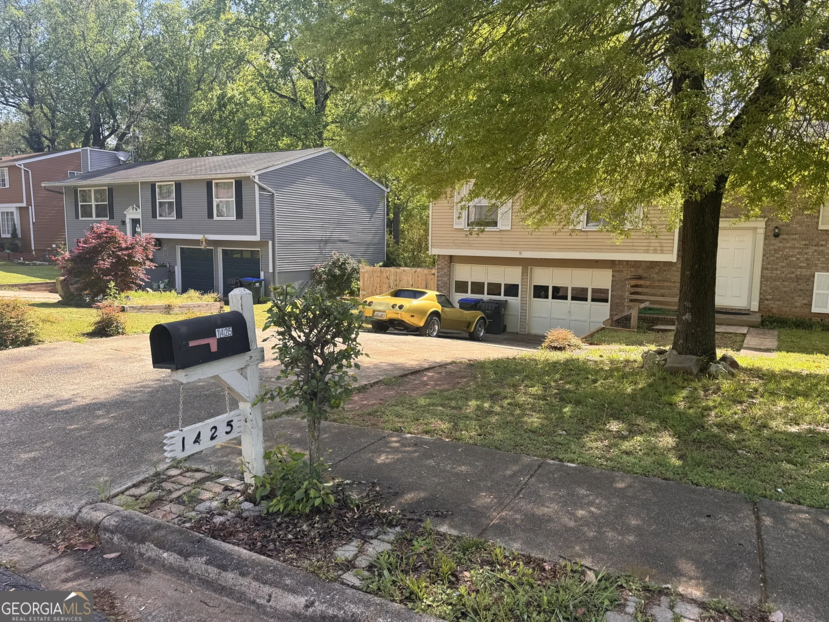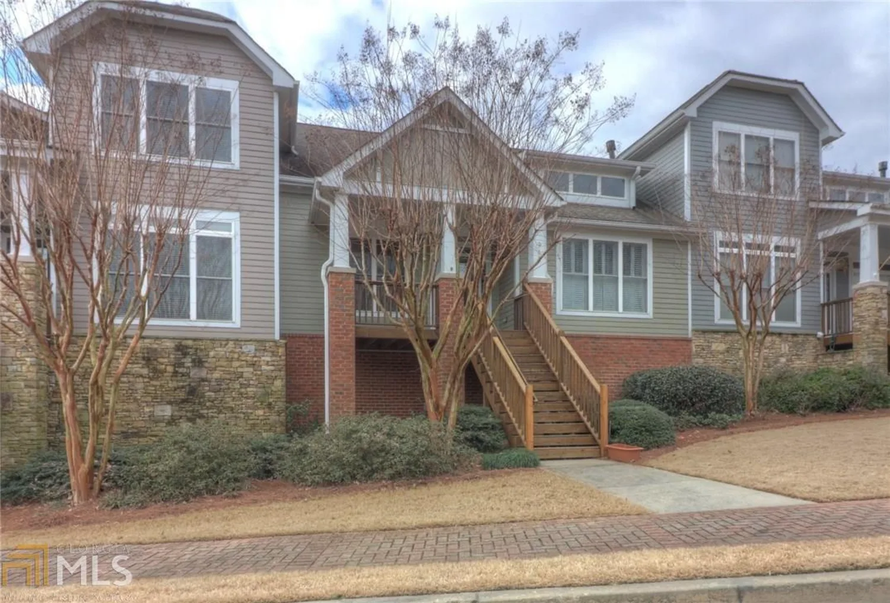1240 birchwood laneRoswell, GA 30076
1240 birchwood laneRoswell, GA 30076
Description
Beautifully updated home! Huge Leveled lot. 2 story foyer and high ceilings on 1st level. Tons of natural light. Plentiful upgrades. Hardwood floors throughout home. Modern stainless steel appliances and granite counter-tops. Eat-in kitchen. Separate dining room. Upstairs will features 3 bedrooms, 2 full baths, and laundry room. Primary bedroom with vaulted ceilings and great in size! Bath with dual vanity, separate tub & shower. Secondary bedrooms generous in size. Upgraded common bath. Private backyard with patio and fence. Community with playground, pool, and tennis courts. Great schools! Great location!
Property Details for 1240 Birchwood Lane
- Subdivision ComplexCrabapple Walk
- Architectural StyleBrick Front, Traditional
- Parking FeaturesAttached, Garage, Kitchen Level
- Property AttachedYes
LISTING UPDATED:
- StatusActive
- MLS #10495226
- Days on Site50
- Taxes$5,268 / year
- HOA Fees$670 / month
- MLS TypeResidential
- Year Built1993
- Lot Size0.12 Acres
- CountryFulton
LISTING UPDATED:
- StatusActive
- MLS #10495226
- Days on Site50
- Taxes$5,268 / year
- HOA Fees$670 / month
- MLS TypeResidential
- Year Built1993
- Lot Size0.12 Acres
- CountryFulton
Building Information for 1240 Birchwood Lane
- StoriesTwo
- Year Built1993
- Lot Size0.1150 Acres
Payment Calculator
Term
Interest
Home Price
Down Payment
The Payment Calculator is for illustrative purposes only. Read More
Property Information for 1240 Birchwood Lane
Summary
Location and General Information
- Community Features: Park, Playground, Pool, Sidewalks, Street Lights, Tennis Court(s), Walk To Schools, Near Shopping
- Directions: GPS
- Coordinates: 34.074944,-84.356244
School Information
- Elementary School: Sweet Apple
- Middle School: Elkins Pointe
- High School: Milton
Taxes and HOA Information
- Parcel Number: 22 387312820298
- Tax Year: 2024
- Association Fee Includes: Other
Virtual Tour
Parking
- Open Parking: No
Interior and Exterior Features
Interior Features
- Cooling: Ceiling Fan(s), Central Air
- Heating: Forced Air, Natural Gas
- Appliances: Dishwasher, Disposal, Microwave, Refrigerator
- Basement: None
- Fireplace Features: Family Room
- Flooring: Carpet, Hardwood
- Interior Features: Double Vanity, Walk-In Closet(s)
- Levels/Stories: Two
- Window Features: Double Pane Windows
- Kitchen Features: Breakfast Area, Pantry, Solid Surface Counters
- Total Half Baths: 1
- Bathrooms Total Integer: 3
- Bathrooms Total Decimal: 2
Exterior Features
- Construction Materials: Brick, Other
- Fencing: Back Yard
- Patio And Porch Features: Patio
- Roof Type: Composition
- Security Features: Smoke Detector(s)
- Laundry Features: Upper Level
- Pool Private: No
Property
Utilities
- Sewer: Public Sewer
- Utilities: Cable Available, Electricity Available, Natural Gas Available, Phone Available, Sewer Available, Underground Utilities, Water Available
- Water Source: Public
- Electric: 220 Volts
Property and Assessments
- Home Warranty: Yes
- Property Condition: Resale
Green Features
Lot Information
- Common Walls: No Common Walls
- Lot Features: Level, Private
Multi Family
- Number of Units To Be Built: Square Feet
Rental
Rent Information
- Land Lease: Yes
- Occupant Types: Vacant
Public Records for 1240 Birchwood Lane
Tax Record
- 2024$5,268.00 ($439.00 / month)
Home Facts
- Beds3
- Baths2
- StoriesTwo
- Lot Size0.1150 Acres
- StyleSingle Family Residence
- Year Built1993
- APN22 387312820298
- CountyFulton
- Fireplaces1



