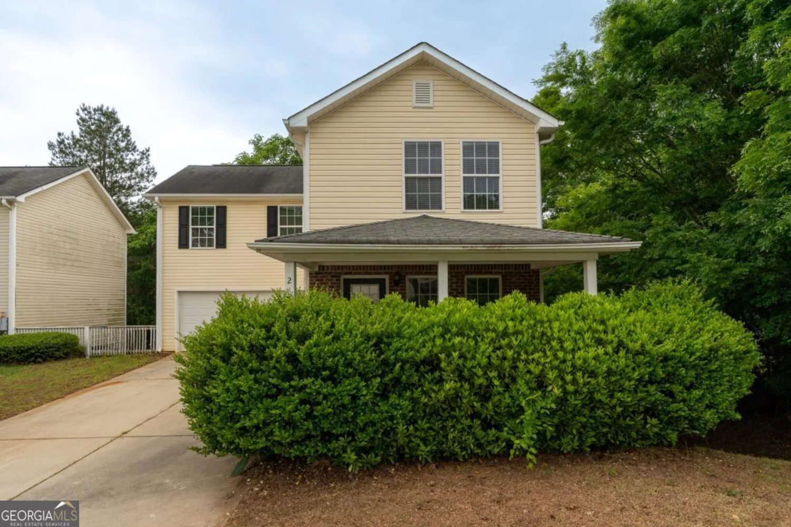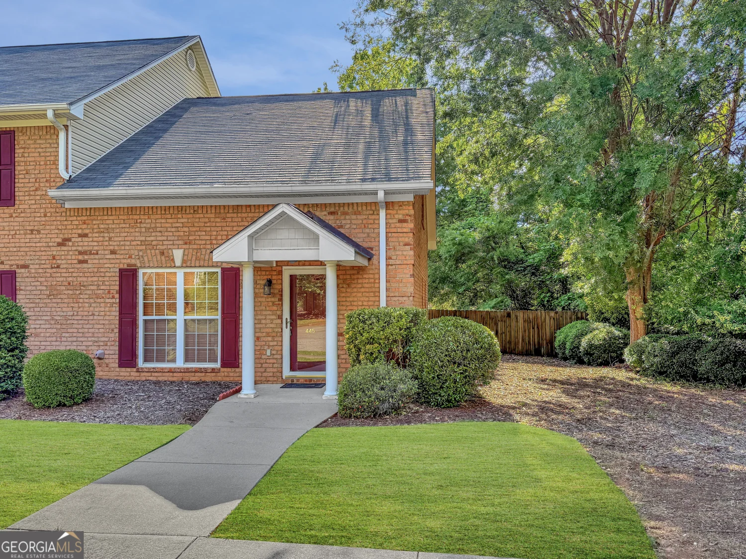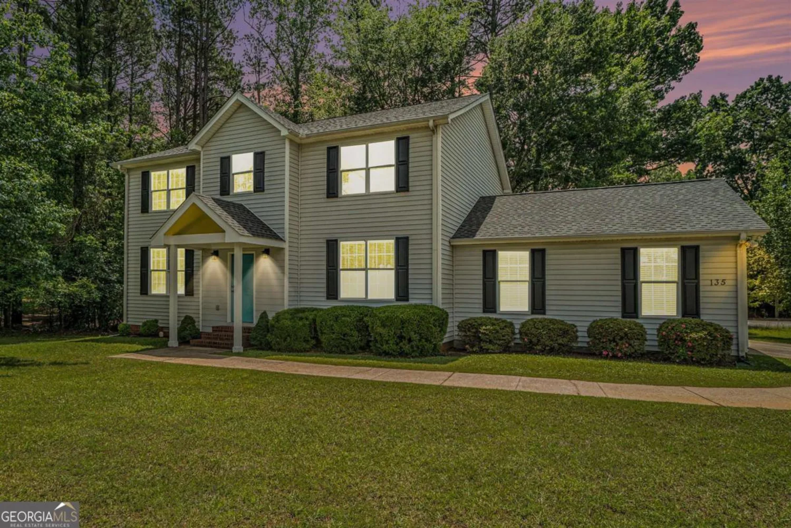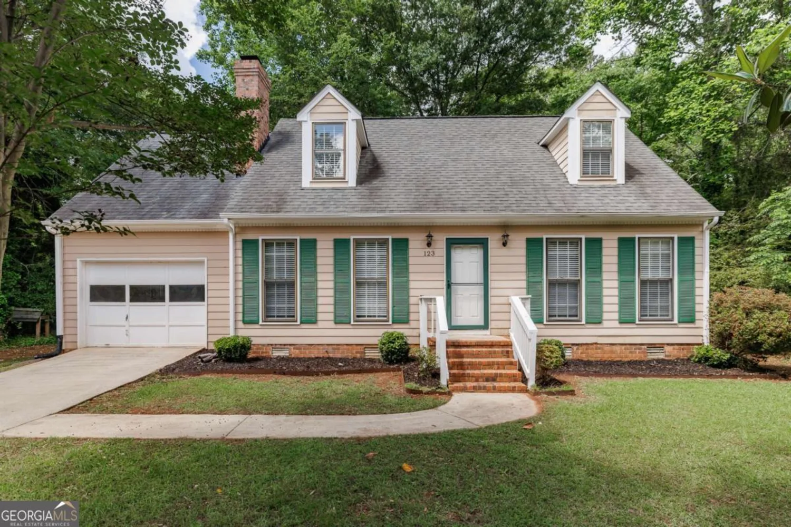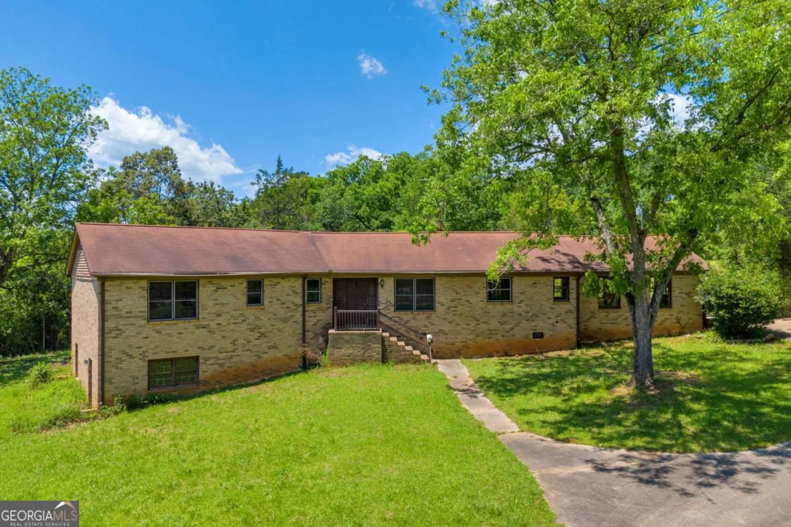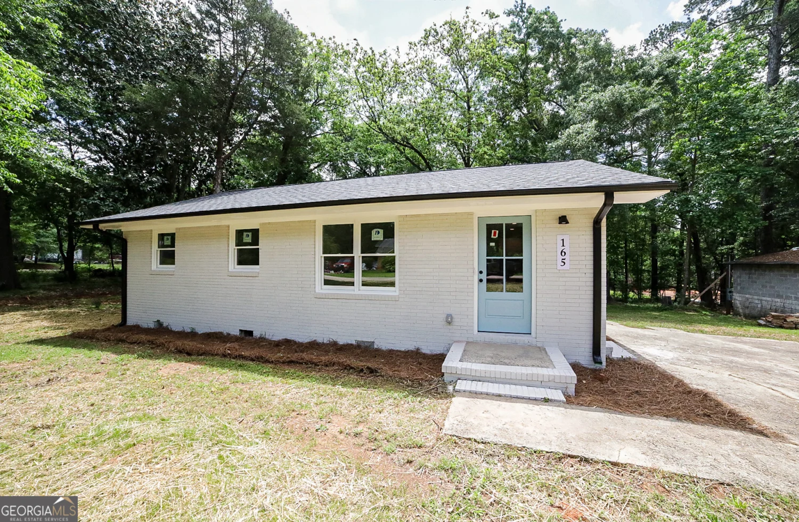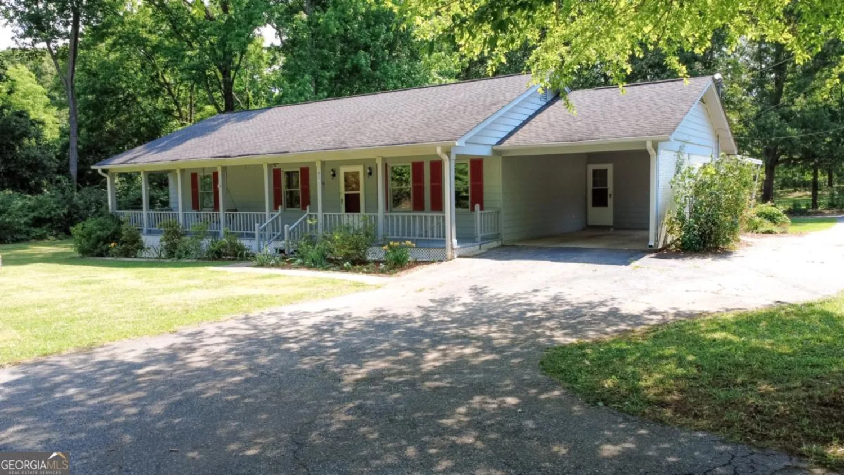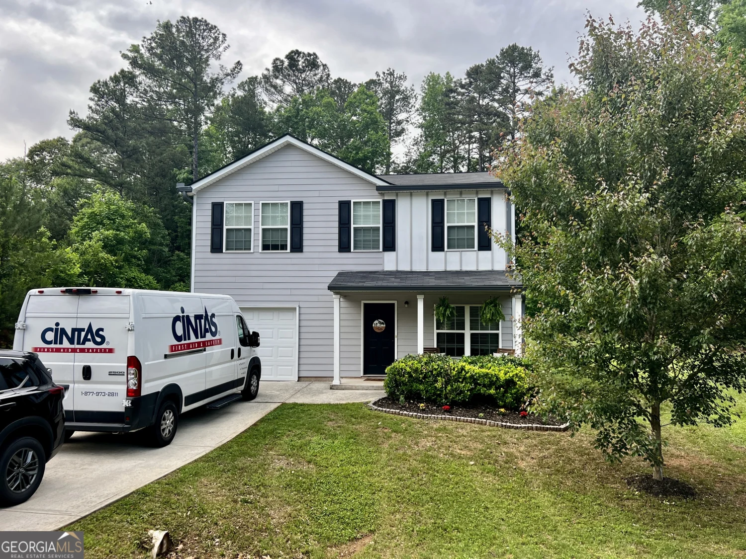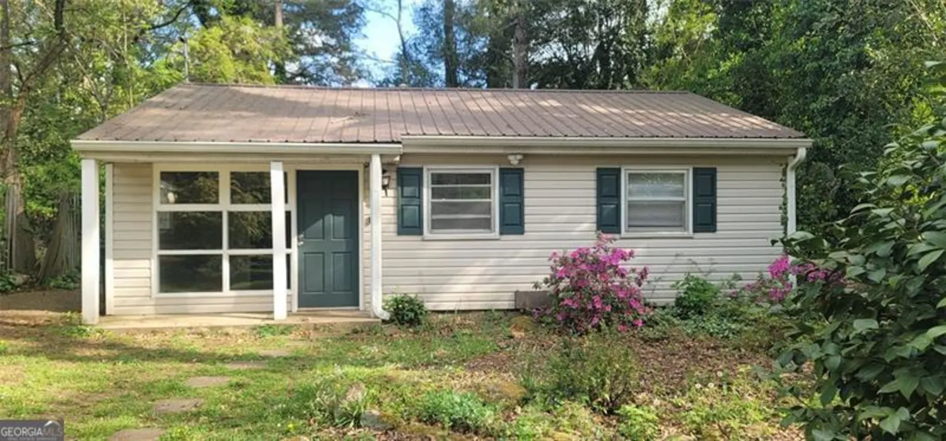801 forest heights driveAthens, GA 30606
801 forest heights driveAthens, GA 30606
Description
We just love this precious brick ranch with mid-mod stylings. Renovated kitchen with solid surface countertops and tile flooring in the kitchen. Beautiful hardwood flooring throughout the living room, dining room, and bedrooms. Vintage Tile in the half bath with updated vanity. Full bath has tile floor and subway tile on the walls of the tub/shower area. Beautifully priced and perfectly positioned. Currently tenant occupied. Leased for $1800/m expiring in late July 2025. Please allow extra lead time for showing requests if possible.
Property Details for 801 Forest Heights Drive
- Subdivision ComplexForest Heights
- Architectural StyleContemporary, Ranch
- Num Of Parking Spaces2
- Parking FeaturesCarport
- Property AttachedYes
LISTING UPDATED:
- StatusActive Under Contract
- MLS #10495253
- Days on Site50
- Taxes$3,323.66 / year
- MLS TypeResidential
- Year Built1960
- Lot Size0.48 Acres
- CountryClarke
LISTING UPDATED:
- StatusActive Under Contract
- MLS #10495253
- Days on Site50
- Taxes$3,323.66 / year
- MLS TypeResidential
- Year Built1960
- Lot Size0.48 Acres
- CountryClarke
Building Information for 801 Forest Heights Drive
- StoriesOne
- Year Built1960
- Lot Size0.4800 Acres
Payment Calculator
Term
Interest
Home Price
Down Payment
The Payment Calculator is for illustrative purposes only. Read More
Property Information for 801 Forest Heights Drive
Summary
Location and General Information
- Community Features: None
- Directions: Oglethorpe Avenue to Forest Heights Drive, house on the corner of Forest Heights Drive and Sherwood Drive.
- Coordinates: 33.956849,-83.432092
School Information
- Elementary School: Oglethorpe Avenue
- Middle School: Burney Harris Lyons
- High School: Clarke Central
Taxes and HOA Information
- Parcel Number: 121A3 H011
- Tax Year: 2024
- Association Fee Includes: None
Virtual Tour
Parking
- Open Parking: No
Interior and Exterior Features
Interior Features
- Cooling: Electric
- Heating: Central
- Appliances: Dishwasher, Microwave, Refrigerator
- Basement: Crawl Space
- Flooring: Hardwood, Tile
- Interior Features: Master On Main Level, Other
- Levels/Stories: One
- Main Bedrooms: 3
- Total Half Baths: 1
- Bathrooms Total Integer: 2
- Main Full Baths: 1
- Bathrooms Total Decimal: 1
Exterior Features
- Construction Materials: Brick
- Patio And Porch Features: Patio
- Roof Type: Composition
- Laundry Features: Laundry Closet
- Pool Private: No
Property
Utilities
- Sewer: Public Sewer
- Utilities: Cable Available, Electricity Available, Phone Available
- Water Source: Public
Property and Assessments
- Home Warranty: Yes
- Property Condition: Updated/Remodeled
Green Features
Lot Information
- Above Grade Finished Area: 1188
- Common Walls: No Common Walls
- Lot Features: Level
Multi Family
- Number of Units To Be Built: Square Feet
Rental
Rent Information
- Land Lease: Yes
Public Records for 801 Forest Heights Drive
Tax Record
- 2024$3,323.66 ($276.97 / month)
Home Facts
- Beds3
- Baths1
- Total Finished SqFt1,188 SqFt
- Above Grade Finished1,188 SqFt
- StoriesOne
- Lot Size0.4800 Acres
- StyleSingle Family Residence
- Year Built1960
- APN121A3 H011
- CountyClarke


