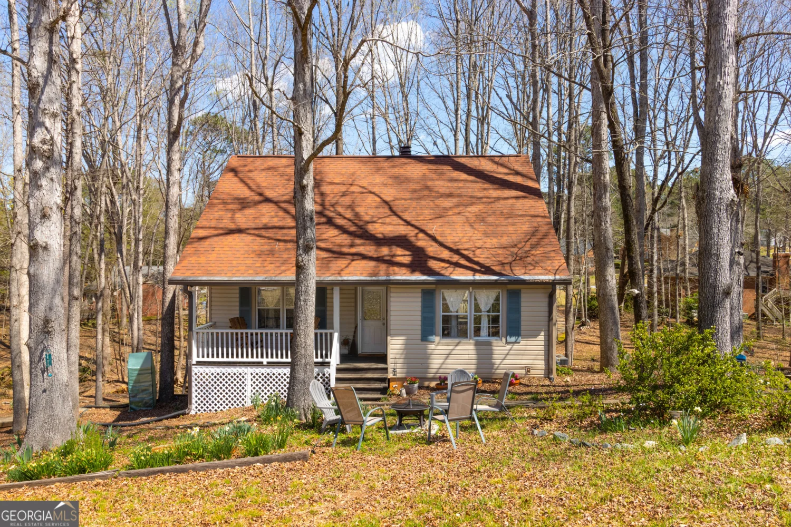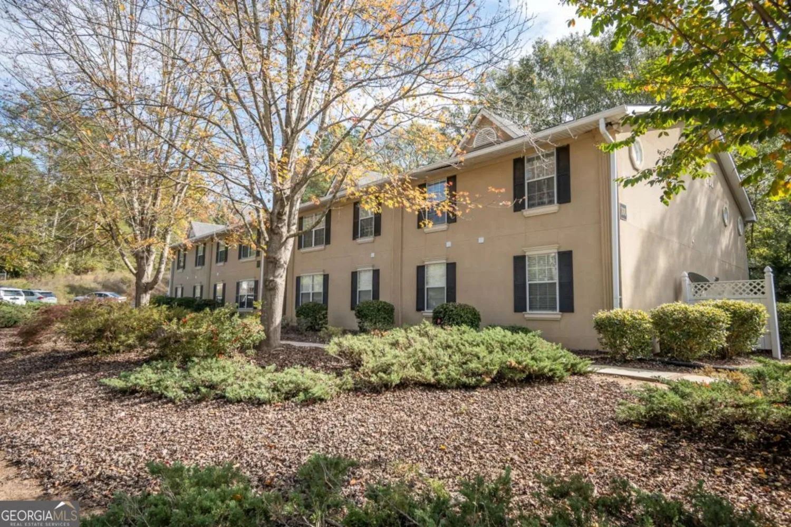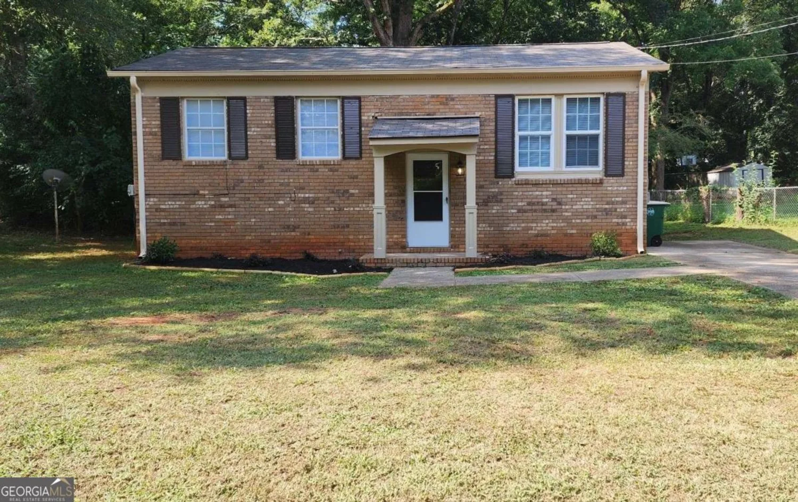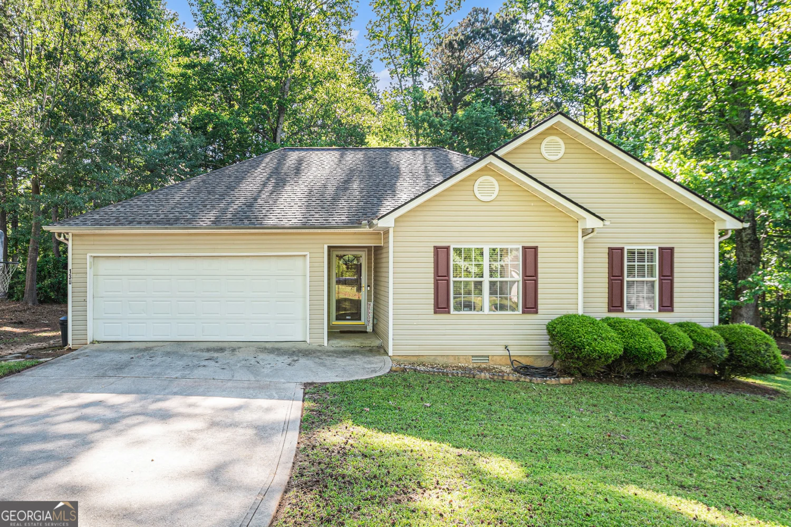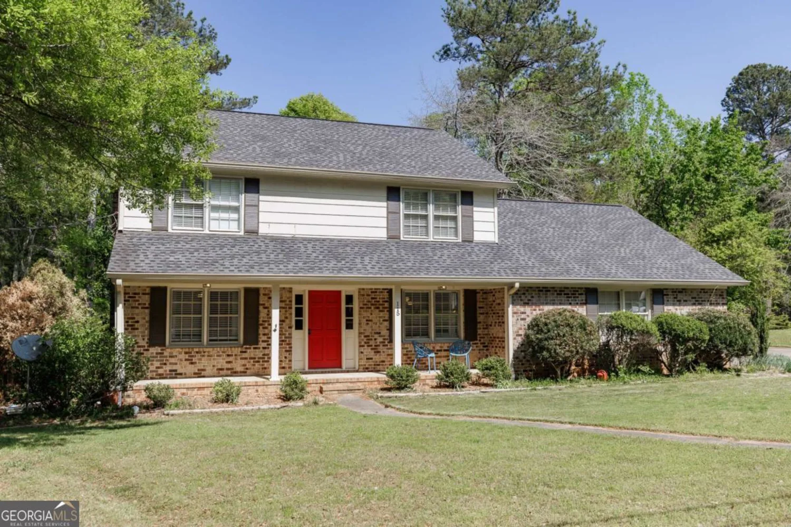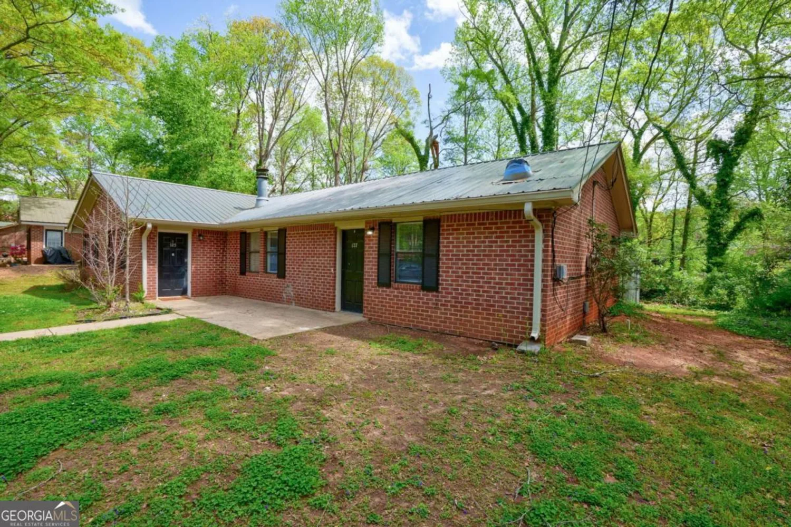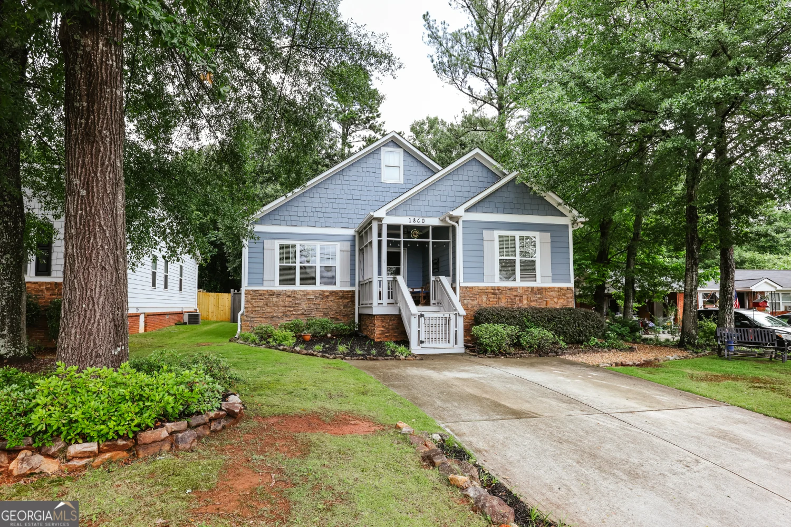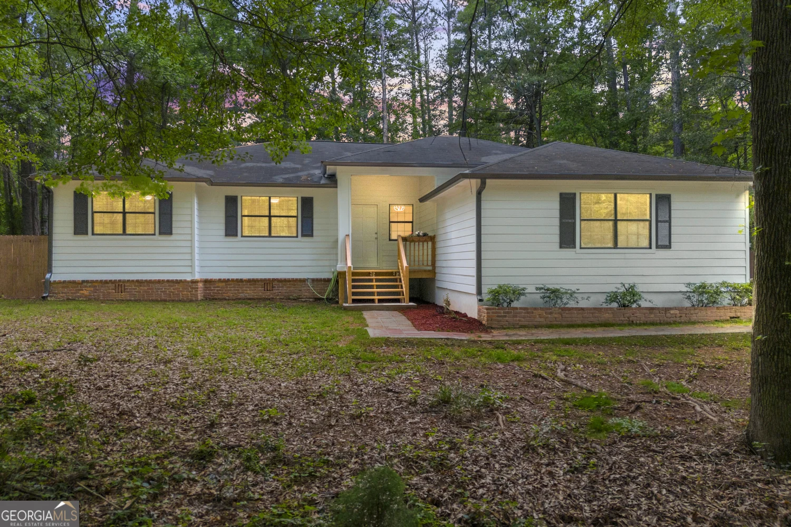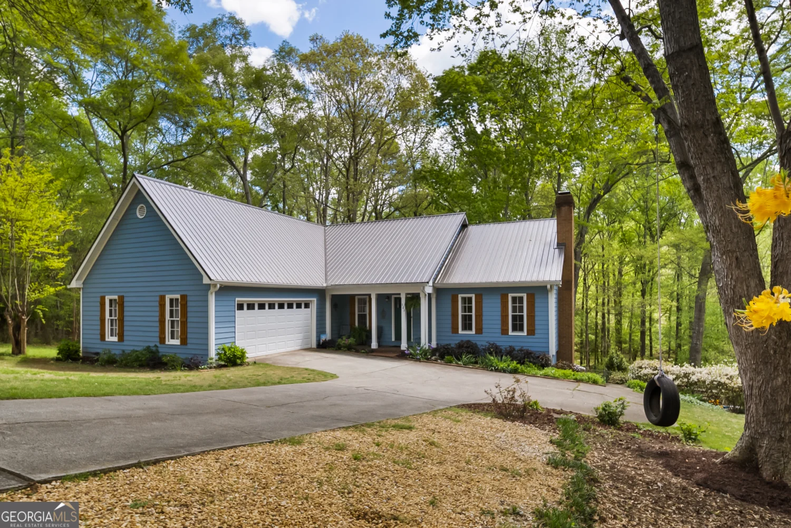135 sandwood driveAthens, GA 30607
135 sandwood driveAthens, GA 30607
Description
**OPEN HOUSE, SAT. 5/31, 2-4pm** Get away from the downtown madness! Conveniently located in a quiet, Westside subdivision (Rivercliff Estates) off Tallassee, across from Burney-Harris Middle. And Monsignor Donovan H.S. is only 1.5 miles away. Large two-story home boasts 2-car garage with 4 bedrooms & 2 baths (all upstairs), plus 1/2-bath on main floor for guests. Master includes recessed nook for large T.V. plus separate his/her walk-in closets! Master Ensuite bath includes whirlpool tub & separate shower, plus separate his/her vanities! Plus, a whole bank of built-in storage cabinets that includes a cozy window seat, on the upstairs landing! Downstairs includes wood burning fireplace in living room, separate spacious office or flexspace off the front entry, large separate laundry room, formal dining room, and last but Most Important: very large eat-in kitchen with "double-wide" pantry, XL island, 42-inch cabinets, and Granite all-around! Outside, home boasts BRAND NEW Water Heater, and ARCHITECTURAL ROOF, with NEW COVERED FRONT PORCH! The VERY reasonable HOA fee includes giant Intramural field, w/ tennis court directly across from the home, walking trails around a small pond, and welcoming fountain at the entry to the neighborhood! Wonderful neighbors & very welcoming neighborhood! Make this house your HOME today!
Property Details for 135 Sandwood Drive
- Subdivision ComplexRivercliff Estates
- Architectural StyleColonial
- Num Of Parking Spaces2
- Parking FeaturesAttached, Garage, Garage Door Opener, Kitchen Level, Side/Rear Entrance
- Property AttachedYes
LISTING UPDATED:
- StatusActive
- MLS #10531108
- Days on Site0
- Taxes$3,994 / year
- HOA Fees$360 / month
- MLS TypeResidential
- Year Built1997
- Lot Size0.56 Acres
- CountryClarke
LISTING UPDATED:
- StatusActive
- MLS #10531108
- Days on Site0
- Taxes$3,994 / year
- HOA Fees$360 / month
- MLS TypeResidential
- Year Built1997
- Lot Size0.56 Acres
- CountryClarke
Building Information for 135 Sandwood Drive
- StoriesTwo
- Year Built1997
- Lot Size0.5600 Acres
Payment Calculator
Term
Interest
Home Price
Down Payment
The Payment Calculator is for illustrative purposes only. Read More
Property Information for 135 Sandwood Drive
Summary
Location and General Information
- Community Features: Street Lights, Tennis Court(s), Walk To Schools
- Directions: **OPEN HOUSE, SAT. 5/31, 2-4pm** From Athens bypass, take Tallassee Rd. exit. Go apprx. 3-mi. and turn LEFT onto Rivercliff Dr., in the Rivercliff Estates subdivision (directly across from Burney-Harris Middle School). Curve around to the Right, at the fork. Home is on the corner, across from the Intramural Field. OR USE YOUR GPS.
- Coordinates: 33.988086,-83.475276
School Information
- Elementary School: Oglethorpe Avenue
- Middle School: Burney Harris Lyons
- High School: Clarke Central
Taxes and HOA Information
- Parcel Number: 061A3 C008
- Tax Year: 2024
- Association Fee Includes: Tennis
Virtual Tour
Parking
- Open Parking: No
Interior and Exterior Features
Interior Features
- Cooling: Ceiling Fan(s), Central Air, Electric
- Heating: Central, Electric
- Appliances: Dishwasher, Electric Water Heater, Microwave, Oven/Range (Combo), Refrigerator
- Basement: Crawl Space
- Fireplace Features: Family Room
- Flooring: Carpet, Laminate, Vinyl
- Interior Features: Separate Shower, Split Bedroom Plan, Entrance Foyer, Walk-In Closet(s)
- Levels/Stories: Two
- Window Features: Double Pane Windows, Window Treatments
- Kitchen Features: Breakfast Bar, Kitchen Island, Pantry, Solid Surface Counters
- Foundation: Block
- Total Half Baths: 1
- Bathrooms Total Integer: 3
- Bathrooms Total Decimal: 2
Exterior Features
- Construction Materials: Vinyl Siding
- Patio And Porch Features: Patio, Porch
- Roof Type: Composition
- Security Features: Smoke Detector(s)
- Spa Features: Bath
- Laundry Features: In Hall
- Pool Private: No
Property
Utilities
- Sewer: Public Sewer
- Utilities: Cable Available, Electricity Available, Sewer Connected, Underground Utilities
- Water Source: Public
Property and Assessments
- Home Warranty: Yes
- Property Condition: Resale
Green Features
- Green Energy Efficient: Windows
Lot Information
- Above Grade Finished Area: 2400
- Common Walls: No Common Walls
- Lot Features: Corner Lot, Level
Multi Family
- Number of Units To Be Built: Square Feet
Rental
Rent Information
- Land Lease: Yes
- Occupant Types: Vacant
Public Records for 135 Sandwood Drive
Tax Record
- 2024$3,994.00 ($332.83 / month)
Home Facts
- Beds4
- Baths2
- Total Finished SqFt2,400 SqFt
- Above Grade Finished2,400 SqFt
- StoriesTwo
- Lot Size0.5600 Acres
- StyleSingle Family Residence
- Year Built1997
- APN061A3 C008
- CountyClarke
- Fireplaces1


