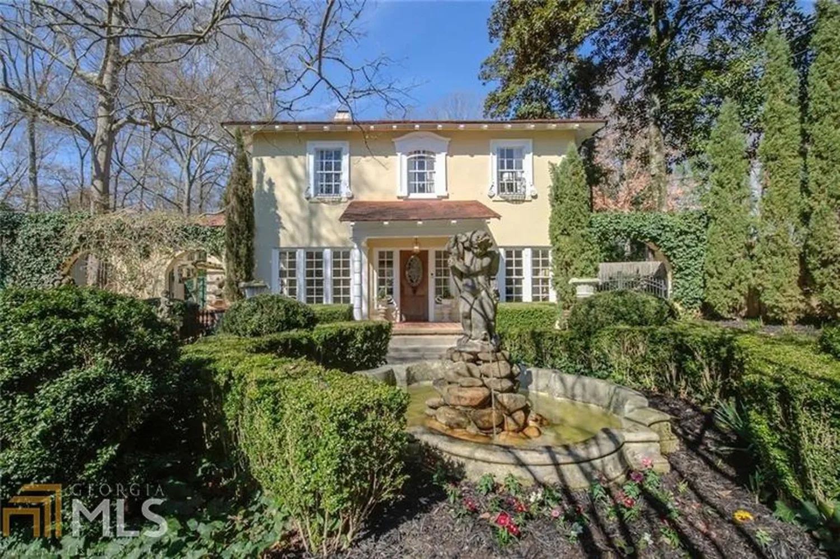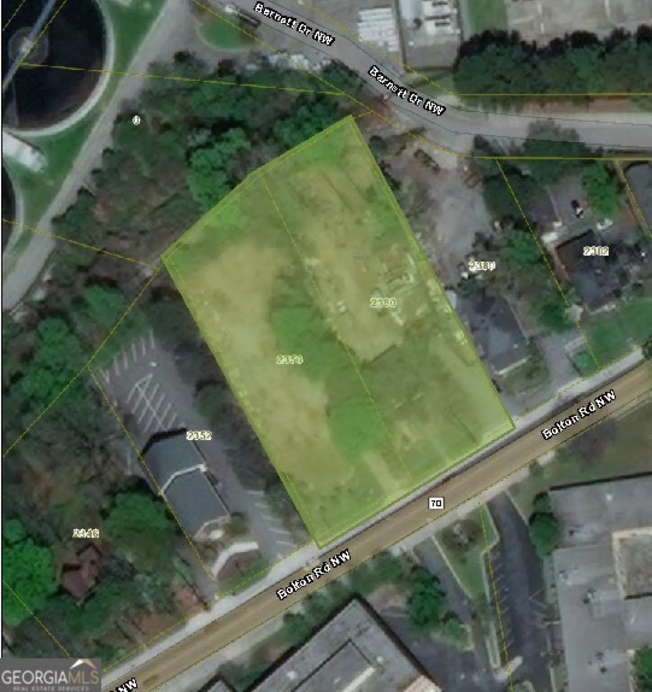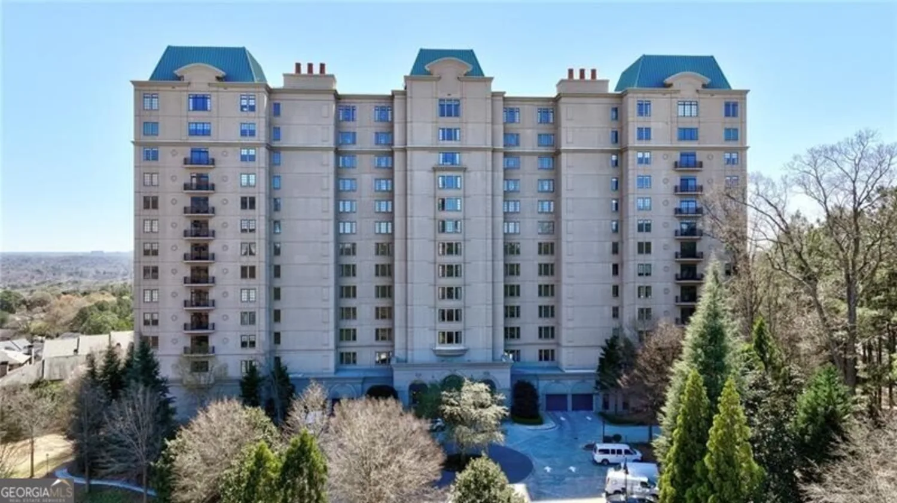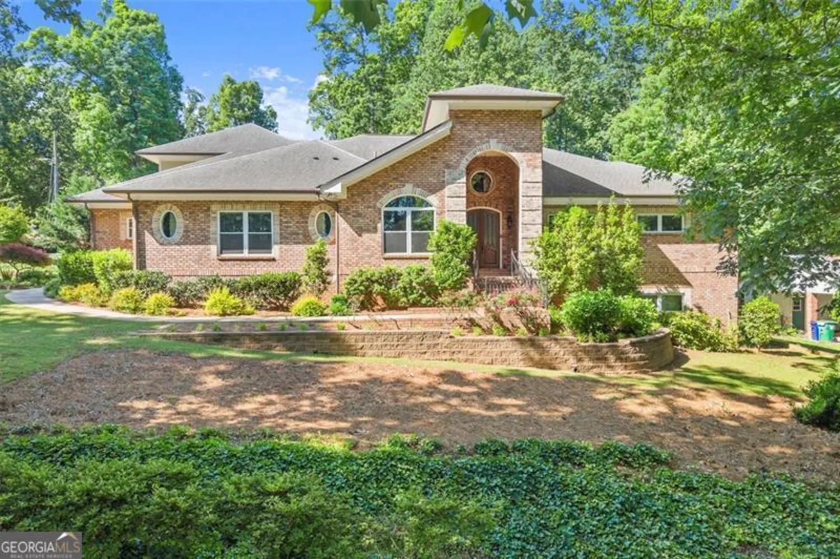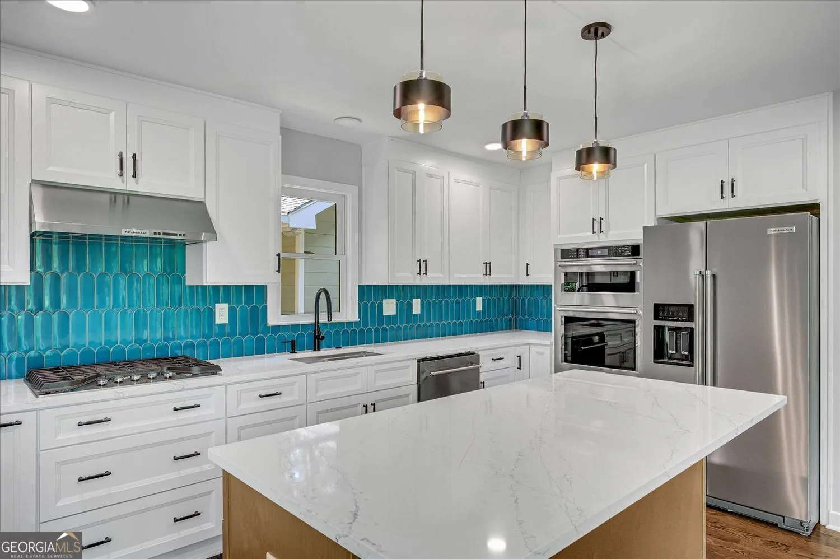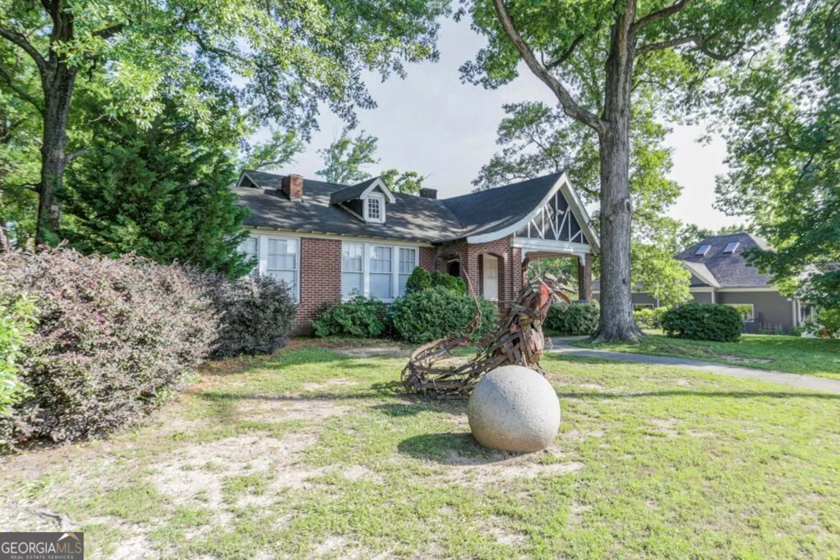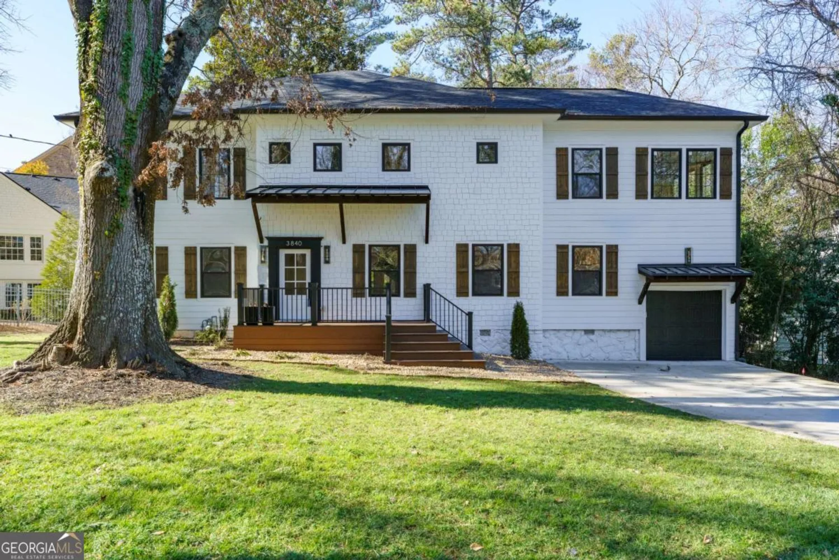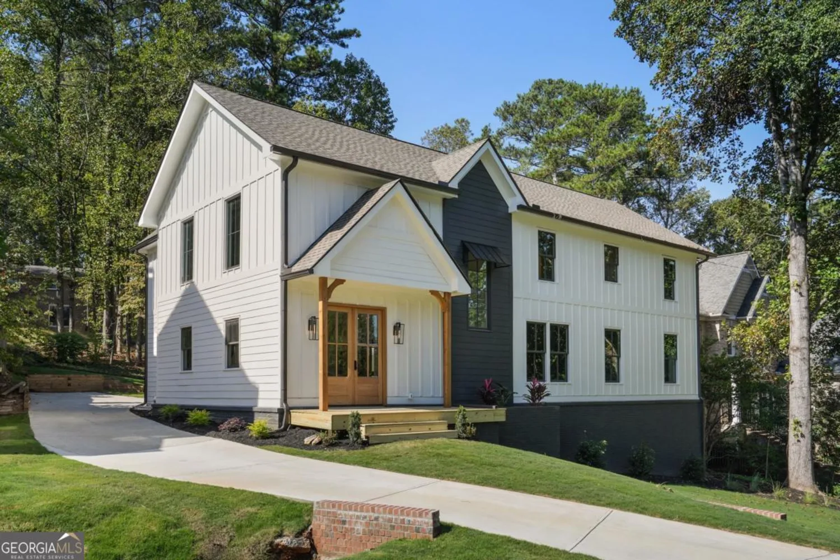703 cumberland circle neAtlanta, GA 30306
703 cumberland circle neAtlanta, GA 30306
Description
Welcome to this thoughtfully renovated 4-bedroom, 4-bathroom cottage a century-old gem full of character, surprises, and heart. Nestled on one of the Morningside's most beloved streets, this home offers an enchanting blend of vintage charm and modern comfort, wrapped in a layout that's both expansive and welcoming. You're greeted by a soaring, light-filled entryway, adorned with a statement Oly chandelier and original parquet floors, setting the tone for what lies ahead. To the right, gather in the inviting parlor for conversation, or to the left, bask in the sunlight of the bright and cheerful sunroom. A spacious dining room offers the perfect backdrop for warm dinners and celebrations. Walk through the butler's pantry with checkerboard marble flooring and a beverage bar, to enter the true gem of the home: the kitchen, featuring a statement making La Cornue range, soapstone countertops, custom cabinetry, and casement windows that open to a hidden courtyard with a tranquil fountain. The adjoining gathering room features a soaring gas fireplace wall, custom banquette and benches, and a wall of windows that brings the outdoors into the living space perfect for entertaining or enjoying the moment. Just off the gathering room, a custom arched doorway with custom brass lever handles leads to a convenient mudroom opening to the private courtyard, ideal for morning coffee or evening drinks. Upstairs, the generously sized primary suite is a true retreat, complete with a custom walk-in closet and a private balcony overlooking the lush yard. The primary bathroom is a true sanctuary with elegant quartzite finishes, custom cabinetry, and a soaking tub, that creates a spa-like atmosphere for relaxation and renewal. Just off this luxurious primary suite is an adjoining loft with a cozy fireplace offering the perfect place to unwind. Outside, the home continues to charm in a storybook garden oasis. A low-maintenance back yard with a stone patio beneath a vine covered arbor and a pebbled walkway meandering through the lush green landscape, completing the peaceful garden-like setting. While this home is steps away from Piedmont Park, the Botanical Gardens, and conveniences of city living, you will feel like you are worlds away in the retreat like setting. Every renovation in this home has been carefully curated to preserve the home's historic soul while enhancing it with the refinements of modern living.
Property Details for 703 Cumberland Circle NE
- Subdivision ComplexMorningside
- Architectural StyleBrick 4 Side, Cape Cod, Traditional
- Num Of Parking Spaces2
- Parking FeaturesKitchen Level
- Property AttachedYes
LISTING UPDATED:
- StatusClosed
- MLS #10495426
- Days on Site0
- Taxes$15,164 / year
- MLS TypeResidential
- Year Built1926
- Lot Size0.21 Acres
- CountryFulton
LISTING UPDATED:
- StatusClosed
- MLS #10495426
- Days on Site0
- Taxes$15,164 / year
- MLS TypeResidential
- Year Built1926
- Lot Size0.21 Acres
- CountryFulton
Building Information for 703 Cumberland Circle NE
- StoriesTwo
- Year Built1926
- Lot Size0.2070 Acres
Payment Calculator
Term
Interest
Home Price
Down Payment
The Payment Calculator is for illustrative purposes only. Read More
Property Information for 703 Cumberland Circle NE
Summary
Location and General Information
- Community Features: Park, Sidewalks, Street Lights, Near Public Transport, Walk To Schools, Near Shopping
- Directions: GPS Friendly
- Coordinates: 33.79691,-84.364197
School Information
- Elementary School: Morningside
- Middle School: David T Howard
- High School: Midtown
Taxes and HOA Information
- Parcel Number: 17 005100070559
- Tax Year: 2024
- Association Fee Includes: None
- Tax Lot: 0
Virtual Tour
Parking
- Open Parking: No
Interior and Exterior Features
Interior Features
- Cooling: Ceiling Fan(s), Central Air
- Heating: Forced Air, Natural Gas
- Appliances: Dishwasher, Disposal, Microwave, Refrigerator
- Basement: Crawl Space
- Fireplace Features: Family Room, Other
- Flooring: Carpet, Hardwood
- Interior Features: Double Vanity, High Ceilings, Separate Shower, Vaulted Ceiling(s), Walk-In Closet(s)
- Levels/Stories: Two
- Window Features: Double Pane Windows, Skylight(s)
- Kitchen Features: Breakfast Room, Solid Surface Counters
- Main Bedrooms: 2
- Bathrooms Total Integer: 4
- Main Full Baths: 2
- Bathrooms Total Decimal: 4
Exterior Features
- Construction Materials: Brick
- Fencing: Back Yard, Privacy
- Patio And Porch Features: Patio
- Roof Type: Composition
- Laundry Features: Upper Level
- Pool Private: No
Property
Utilities
- Sewer: Public Sewer
- Utilities: Cable Available, Electricity Available, High Speed Internet, Natural Gas Available, Phone Available, Sewer Available, Water Available
- Water Source: Public
Property and Assessments
- Home Warranty: Yes
- Property Condition: Resale
Green Features
Lot Information
- Above Grade Finished Area: 3018
- Common Walls: No Common Walls
- Lot Features: Level, Private
Multi Family
- Number of Units To Be Built: Square Feet
Rental
Rent Information
- Land Lease: Yes
Public Records for 703 Cumberland Circle NE
Tax Record
- 2024$15,164.00 ($1,263.67 / month)
Home Facts
- Beds4
- Baths4
- Total Finished SqFt3,018 SqFt
- Above Grade Finished3,018 SqFt
- StoriesTwo
- Lot Size0.2070 Acres
- StyleSingle Family Residence
- Year Built1926
- APN17 005100070559
- CountyFulton
- Fireplaces2


