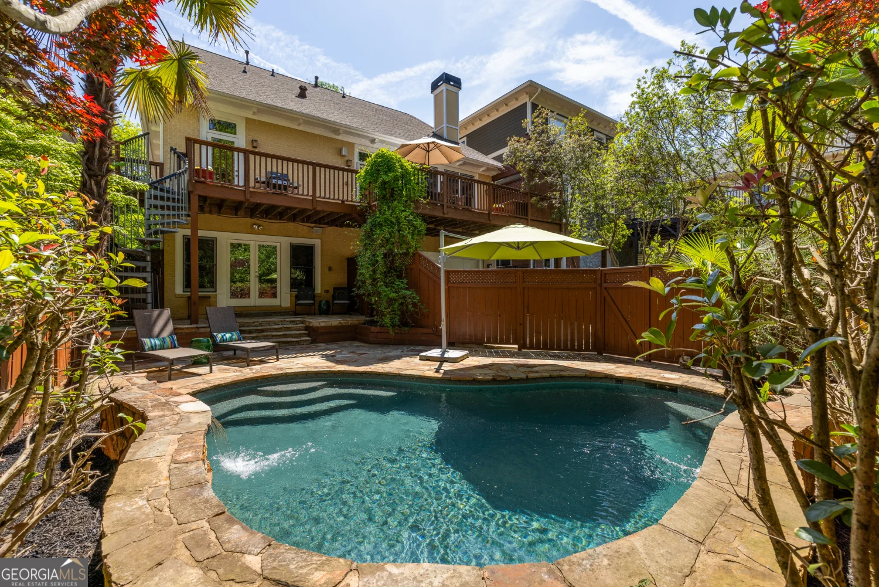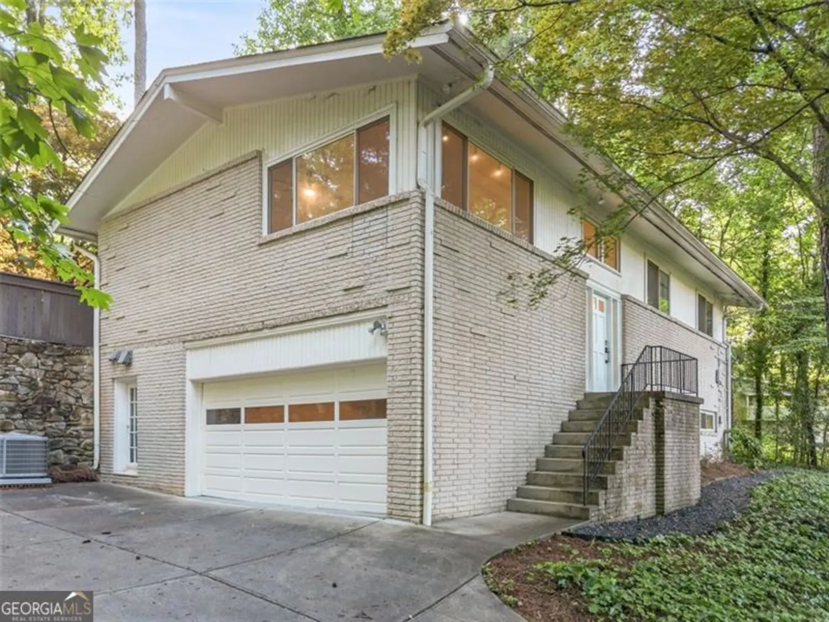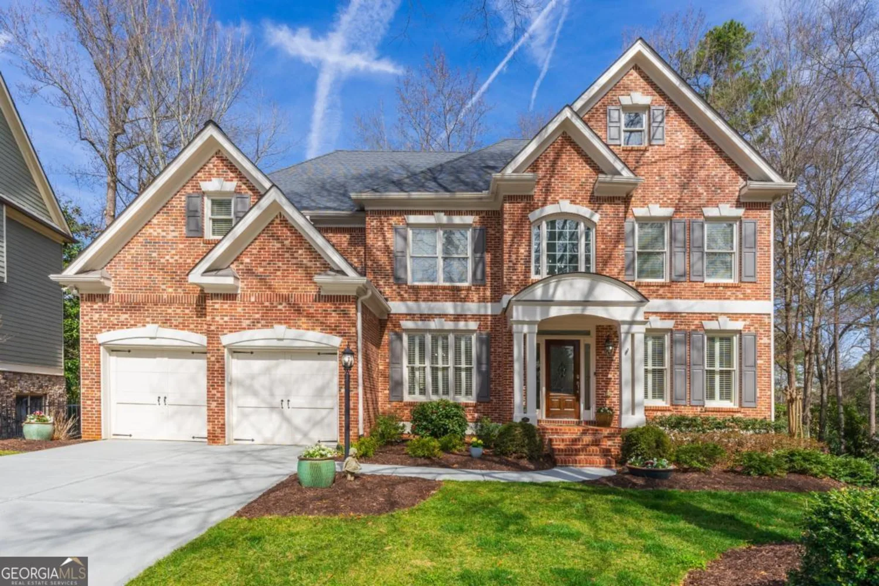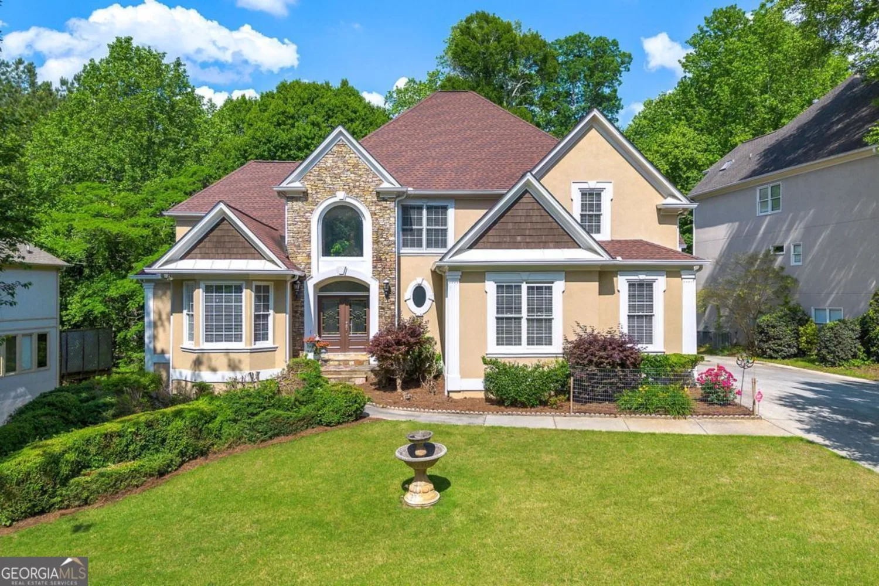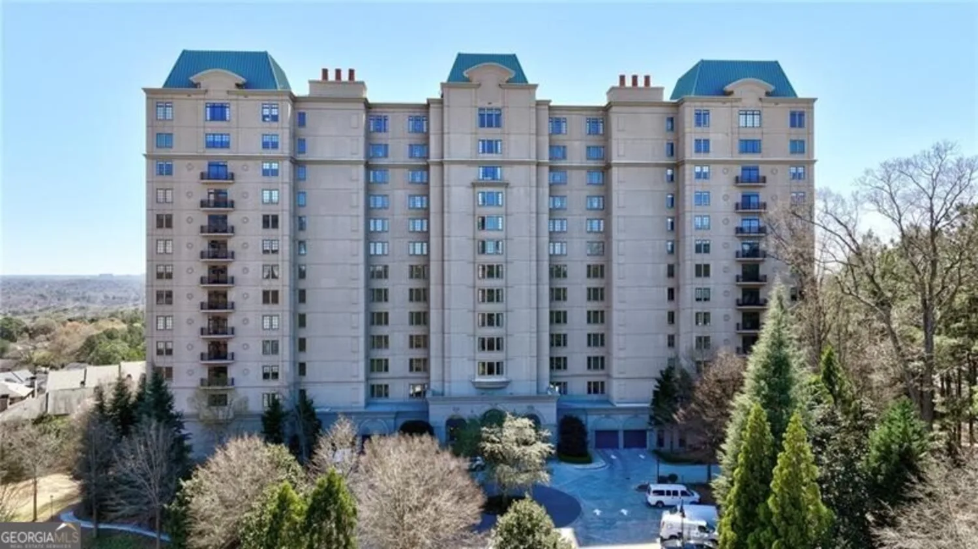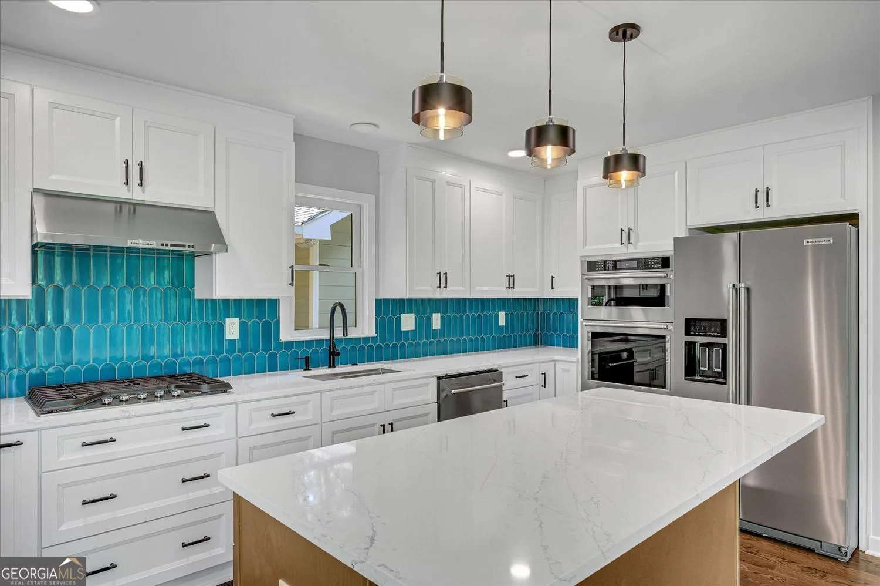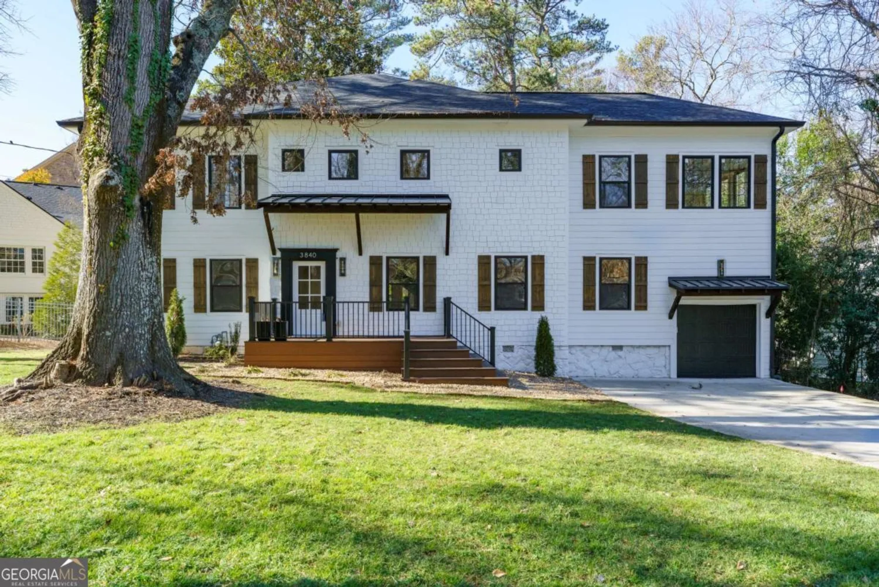5816 chamblee dunwoodyAtlanta, GA 30338
5816 chamblee dunwoodyAtlanta, GA 30338
Description
Custom built luxury home est. 2012, sits on a spacious half-acre corner lot in this prime Dunwoody neighborhood filled with deer and wildlife. Walk to top rated Austin Elementary School. Peachtree Charter Middle and Dunwoody HS district. This one and a half story beauty features 3,600 sqft of open floor plan. Master En Suite on Main complete with custom closet, a spa-inspired walk-in shower with steam, heated floors, and a private lanai. Designed for large crowds, this home is an entertainers DREAM, hosting TWO Incredible full gourmet kitchens, complete with both gas and electric cooking, and amazing cabinet storage for all your dinner and serving ware. The grand entrance with custom doors opens to a spectacular great room with fireplace. Separate dining area seats over a dozen guests. Covered deck overlooks beautifully landscaped private yard. Roomy 2nd master upstairs with full bathroom - perfect for in- law or teen suite or visiting guests. Additional insulation throughout. Backup generator for emergencies. Full unfinished basement, stubbed for bath. See plans included in documents for build out. No HOA! Minutes to Dunwoody Nature Center, Dunwoody Country Club, Chattahoochee River, Sandy Springs, GA 400 and I-285.. Walk to downtown Dunwoody for restaurants, retail. Truly the perfect location!
Property Details for 5816 CHAMBLEE DUNWOODY
- Subdivision ComplexHarris Hills
- Architectural StyleCraftsman, Ranch
- Num Of Parking Spaces2
- Parking FeaturesGarage
- Property AttachedNo
LISTING UPDATED:
- StatusActive
- MLS #10517670
- Days on Site5
- Taxes$2,078 / year
- MLS TypeResidential
- Year Built2012
- Lot Size0.50 Acres
- CountryDeKalb
LISTING UPDATED:
- StatusActive
- MLS #10517670
- Days on Site5
- Taxes$2,078 / year
- MLS TypeResidential
- Year Built2012
- Lot Size0.50 Acres
- CountryDeKalb
Building Information for 5816 CHAMBLEE DUNWOODY
- StoriesOne and One Half
- Year Built2012
- Lot Size0.5000 Acres
Payment Calculator
Term
Interest
Home Price
Down Payment
The Payment Calculator is for illustrative purposes only. Read More
Property Information for 5816 CHAMBLEE DUNWOODY
Summary
Location and General Information
- Community Features: Walk To Schools, Near Shopping, Sidewalks, Street Lights
- Directions: Use GPS
- Coordinates: 33.957669,-84.342331
School Information
- Elementary School: Austin
- Middle School: Peachtree
- High School: Dunwoody
Taxes and HOA Information
- Parcel Number: 18 377 01 021
- Tax Year: 2023
- Association Fee Includes: None
Virtual Tour
Parking
- Open Parking: No
Interior and Exterior Features
Interior Features
- Cooling: Central Air
- Heating: Central
- Appliances: Dishwasher, Double Oven, Refrigerator, Microwave, Oven/Range (Combo), Stainless Steel Appliance(s)
- Basement: Bath/Stubbed, Full, Unfinished
- Flooring: Hardwood
- Interior Features: High Ceilings, Double Vanity, Master On Main Level, Soaking Tub, Bookcases
- Levels/Stories: One and One Half
- Kitchen Features: Second Kitchen, Pantry, Kitchen Island, Breakfast Bar, Walk-in Pantry
- Main Bedrooms: 3
- Total Half Baths: 1
- Bathrooms Total Integer: 5
- Main Full Baths: 3
- Bathrooms Total Decimal: 4
Exterior Features
- Construction Materials: Brick
- Patio And Porch Features: Deck
- Roof Type: Composition
- Laundry Features: Other
- Pool Private: No
Property
Utilities
- Sewer: Septic Tank
- Utilities: Cable Available, Electricity Available, Natural Gas Available, Sewer Connected, Phone Available, Underground Utilities, Water Available
- Water Source: Public
Property and Assessments
- Home Warranty: Yes
- Property Condition: Resale
Green Features
Lot Information
- Above Grade Finished Area: 3600
- Lot Features: Corner Lot
Multi Family
- Number of Units To Be Built: Square Feet
Rental
Rent Information
- Land Lease: Yes
Public Records for 5816 CHAMBLEE DUNWOODY
Tax Record
- 2023$2,078.00 ($173.17 / month)
Home Facts
- Beds4
- Baths4
- Total Finished SqFt3,600 SqFt
- Above Grade Finished3,600 SqFt
- StoriesOne and One Half
- Lot Size0.5000 Acres
- StyleSingle Family Residence
- Year Built2012
- APN18 377 01 021
- CountyDeKalb
- Fireplaces1


