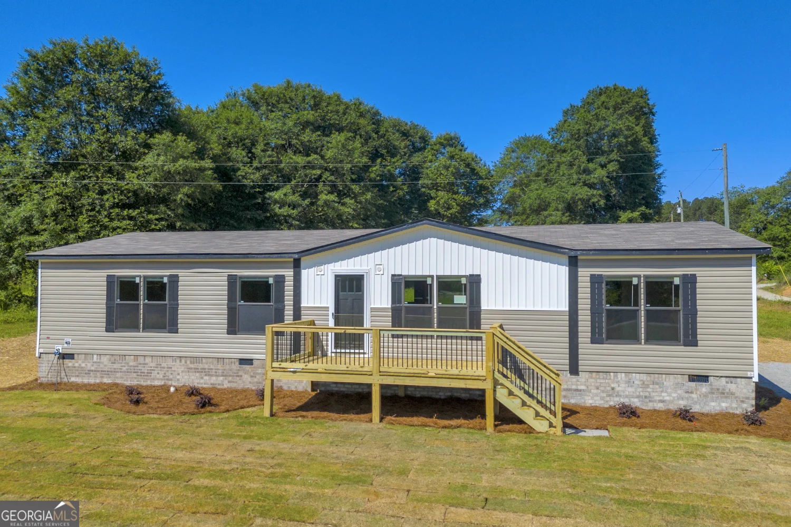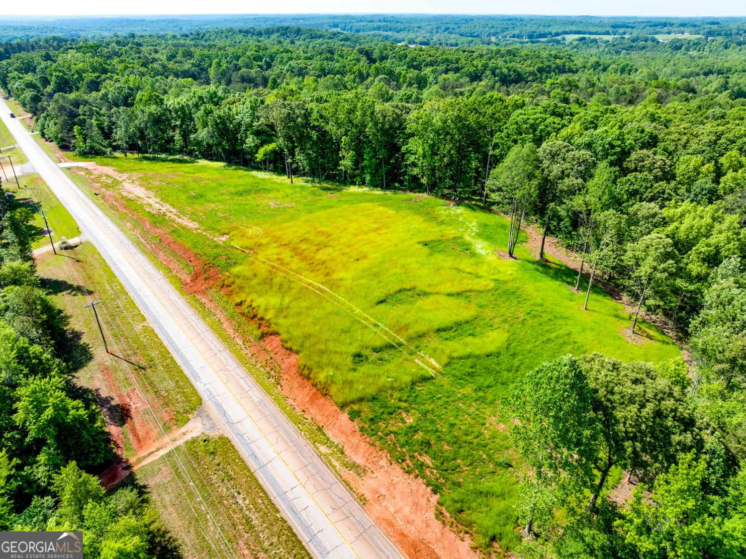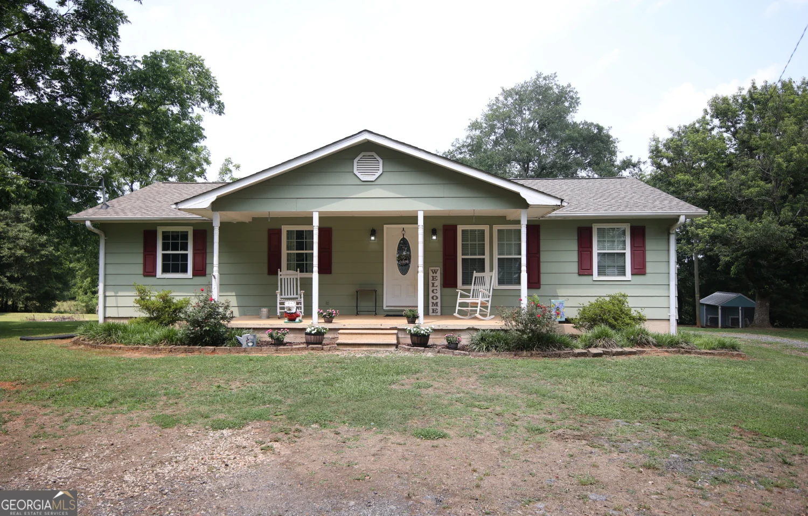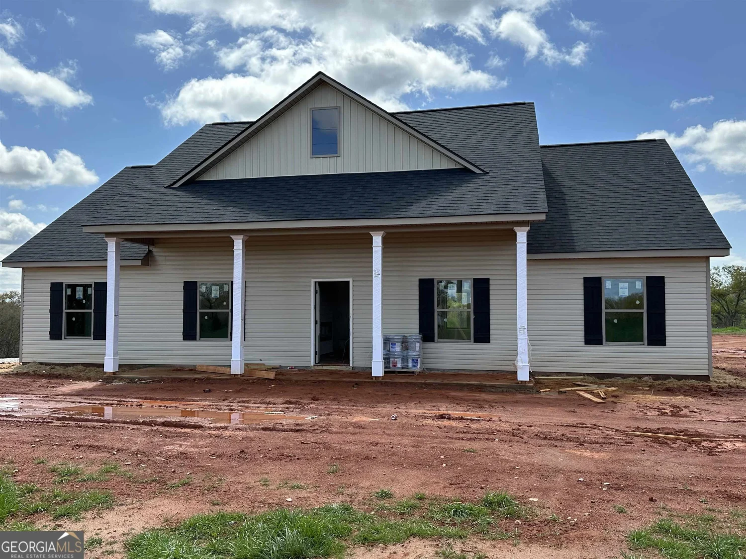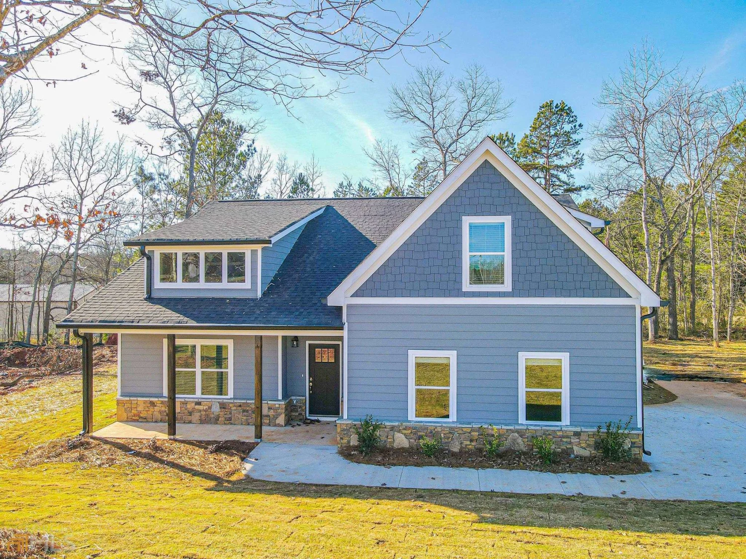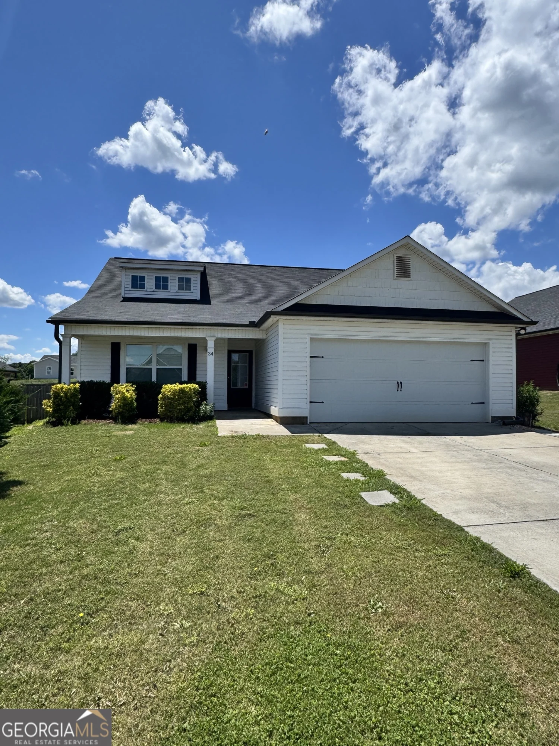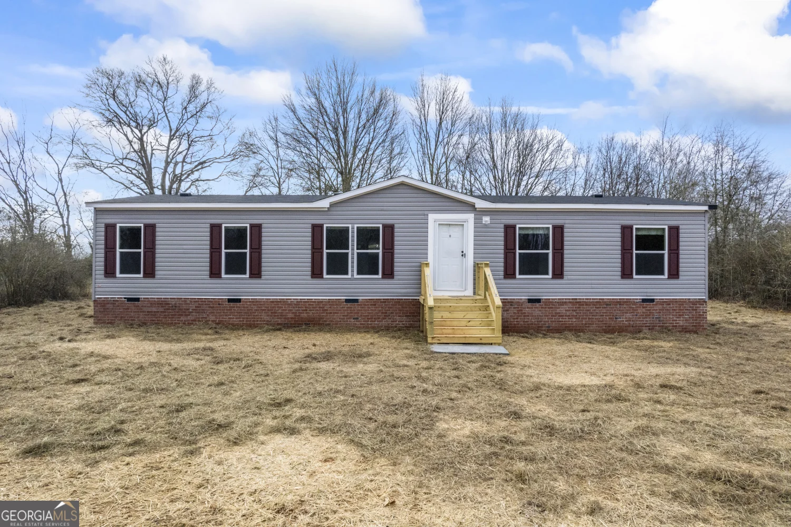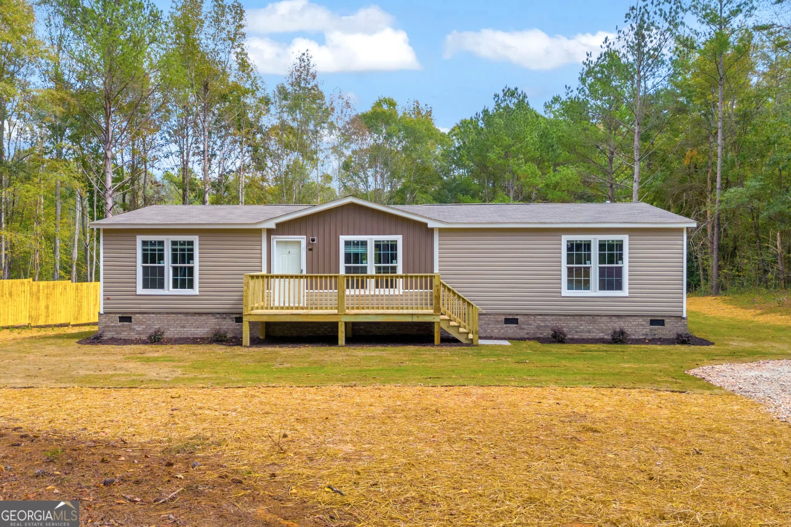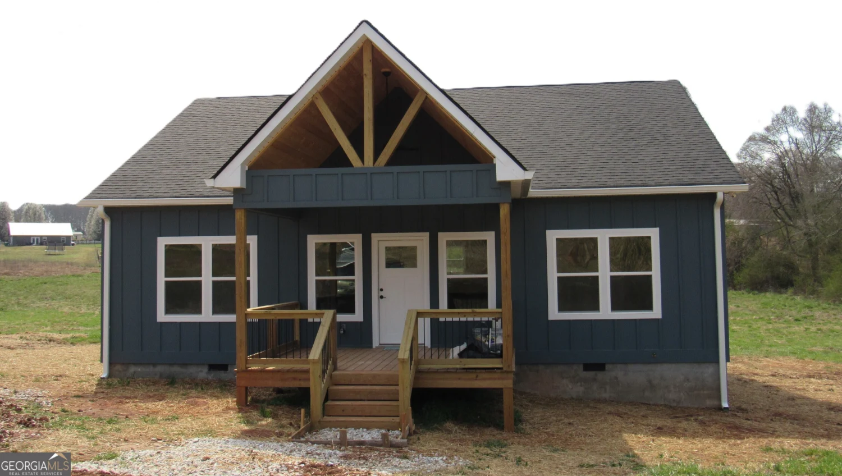113 adaline courtCarnesville, GA 30521
113 adaline courtCarnesville, GA 30521
Description
New construction with one story ranch layout. The popular Baytown plan in The Meadows subdivision in Carnesville offers unmatched efficiency and comfort. The home is finished and ready to move-in. The luxury vinyl plank flooring throughout the home offers unsurpassed convenience and peace of mind. Precision Home Builders stands behind their product with a one year warranty so you can move in and enjoy maintenance free living. Both the kitchens and baths feature granite counter tops that are both beautiful and low maintenance. As you enter the foyer into the great room, the spacious layout offers plenty of space for entertaining. The kitchen and breakfast room are just off the great room, allowing for an easily accessible open layout. A split floorplan has the two secondary bedrooms and secondary bath accessed off the foyer. The master suite is in the rear of the home for enhanced privacy. With the walk-in closet and oversized spa-inspired bath, you will enjoy all the comforts of a brand new modern home. HUGE BUILDER INCENTIVES WITH PREFERRED LENDER
Property Details for 113 Adaline Court
- Subdivision ComplexThe Meadows
- Architectural StyleTraditional
- Num Of Parking Spaces2
- Parking FeaturesGarage, Garage Door Opener
- Property AttachedYes
LISTING UPDATED:
- StatusActive
- MLS #10495455
- Days on Site48
- Taxes$1,501 / year
- HOA Fees$500 / month
- MLS TypeResidential
- Year Built2025
- Lot Size0.25 Acres
- CountryFranklin
LISTING UPDATED:
- StatusActive
- MLS #10495455
- Days on Site48
- Taxes$1,501 / year
- HOA Fees$500 / month
- MLS TypeResidential
- Year Built2025
- Lot Size0.25 Acres
- CountryFranklin
Building Information for 113 Adaline Court
- StoriesOne
- Year Built2025
- Lot Size0.2500 Acres
Payment Calculator
Term
Interest
Home Price
Down Payment
The Payment Calculator is for illustrative purposes only. Read More
Property Information for 113 Adaline Court
Summary
Location and General Information
- Community Features: None
- Directions: From highway 59 turn onto Ginn Street. The meadows is on your left about a mile up the road. The home is the third on the left.
- Coordinates: 34.366903,-83.249213
School Information
- Elementary School: Carnesville-Central Franklin P
- Middle School: Franklin County
- High School: Franklin County
Taxes and HOA Information
- Parcel Number: 028A 001 B22
- Tax Year: 2024
- Association Fee Includes: Other
Virtual Tour
Parking
- Open Parking: No
Interior and Exterior Features
Interior Features
- Cooling: Electric
- Heating: Heat Pump
- Appliances: Dishwasher, Microwave
- Basement: None
- Flooring: Vinyl
- Interior Features: Master On Main Level
- Levels/Stories: One
- Window Features: Double Pane Windows
- Kitchen Features: Solid Surface Counters
- Foundation: Slab
- Main Bedrooms: 3
- Bathrooms Total Integer: 2
- Main Full Baths: 2
- Bathrooms Total Decimal: 2
Exterior Features
- Construction Materials: Concrete
- Patio And Porch Features: Patio
- Roof Type: Composition
- Security Features: Carbon Monoxide Detector(s)
- Laundry Features: Laundry Closet
- Pool Private: No
Property
Utilities
- Sewer: Public Sewer
- Utilities: High Speed Internet, Sewer Connected, Underground Utilities, Water Available
- Water Source: Public
Property and Assessments
- Home Warranty: Yes
- Property Condition: Under Construction
Green Features
Lot Information
- Above Grade Finished Area: 1300
- Common Walls: No Common Walls
- Lot Features: Level
Multi Family
- Number of Units To Be Built: Square Feet
Rental
Rent Information
- Land Lease: Yes
Public Records for 113 Adaline Court
Tax Record
- 2024$1,501.00 ($125.08 / month)
Home Facts
- Beds3
- Baths2
- Total Finished SqFt1,300 SqFt
- Above Grade Finished1,300 SqFt
- StoriesOne
- Lot Size0.2500 Acres
- StyleSingle Family Residence
- Year Built2025
- APN028A 001 B22
- CountyFranklin


