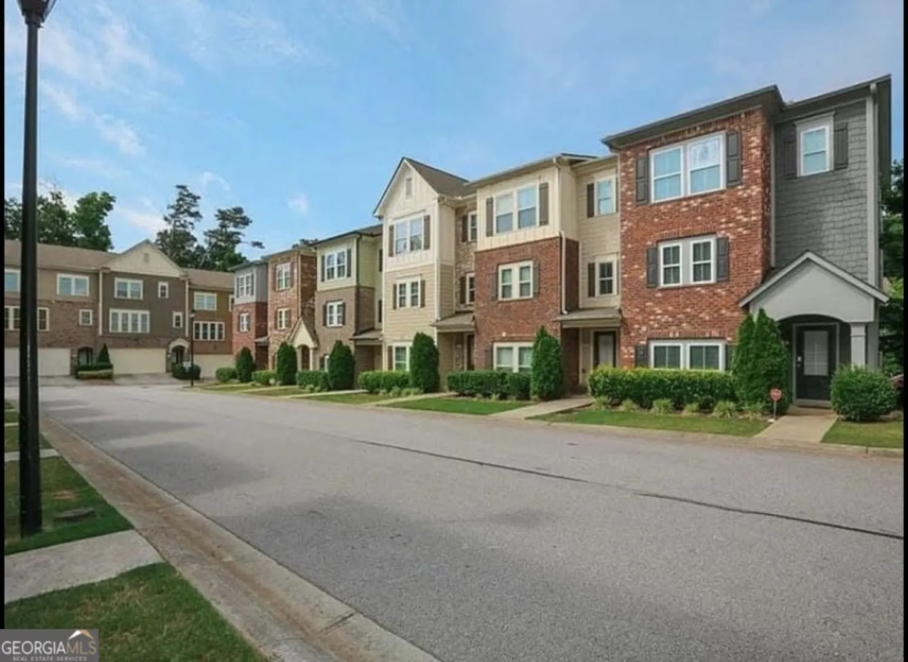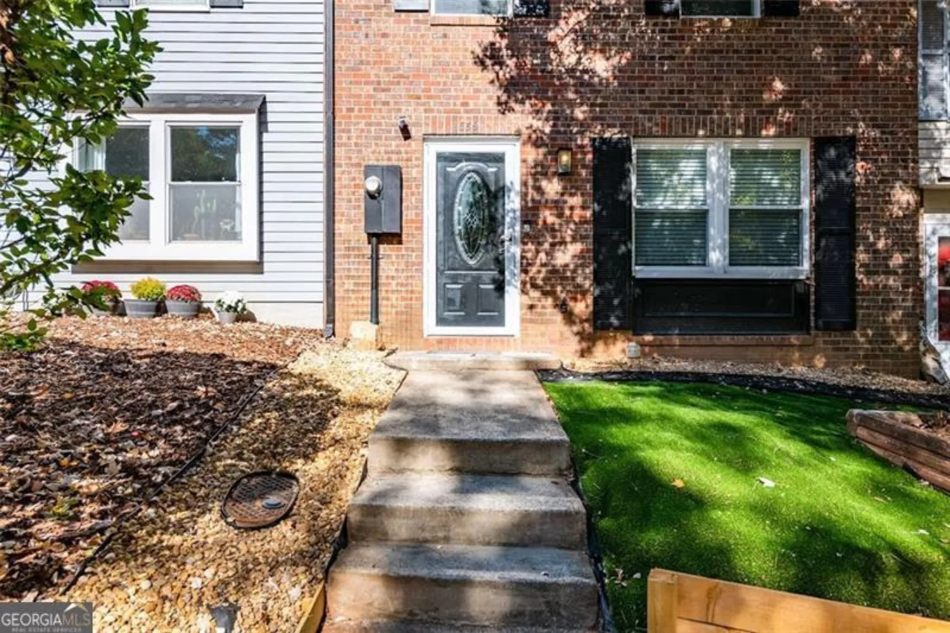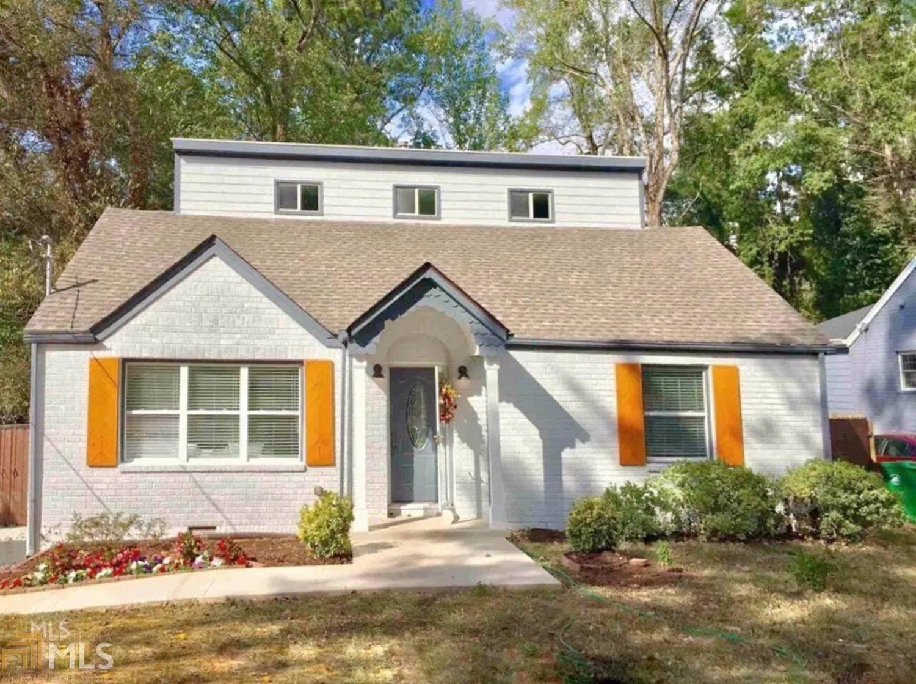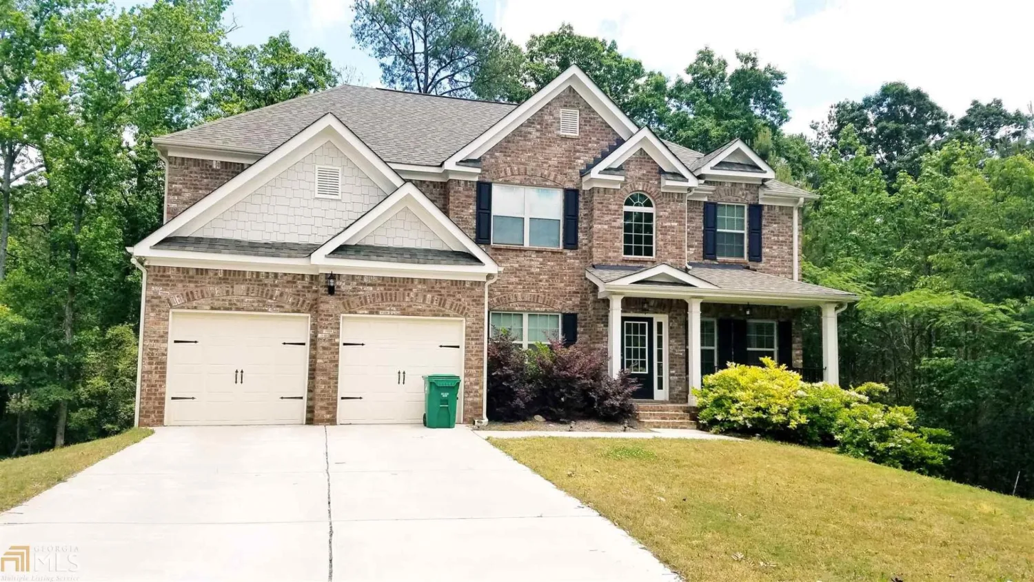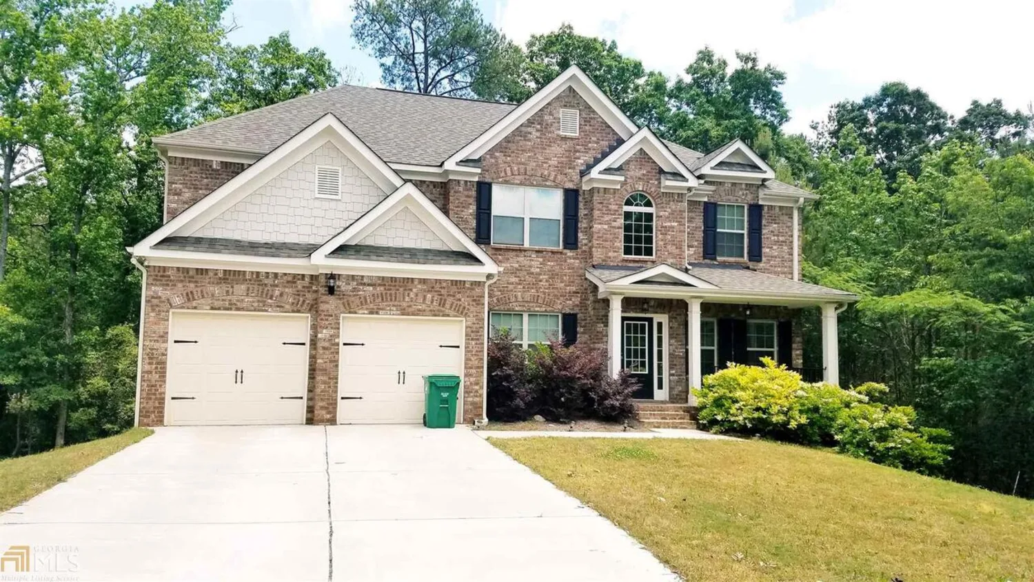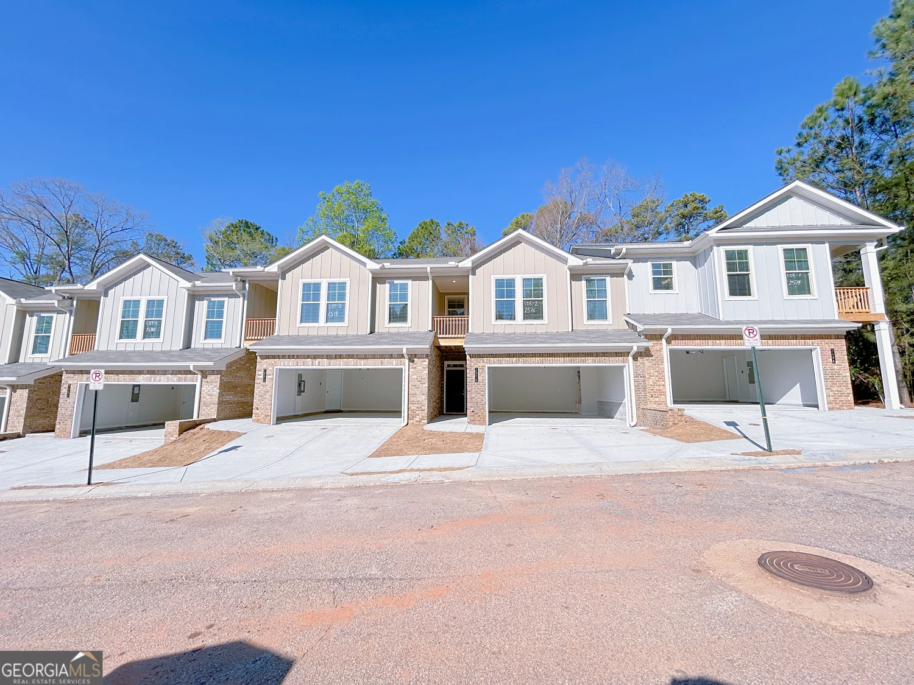915 katie kerr drive 4Decatur, GA 30030
915 katie kerr drive 4Decatur, GA 30030
Description
Welcome to this unique and exceptional town-home at Hargrove. On trend upgrades including lighting package, Stainless appliance package with Refrigerator, gas cooktop, wall oven and wall microwave, stainless chimney vent hood, washer and dryer, hardwood floors throughout; 2 flights of stair runners; upgraded kitchen backsplash tile; oversized master shower; quartz counters in all full baths; motion censored closet lights; key less entry; tankless water heater. Smart Home with Ring, Nest Thermostat and Key less entry. Pristine Home. On East Decatur Path, and sits between two parks. Beautiful walk-ability to many shops, forest, parks, and more. Unfurnished or limited furnishings can be provided. Move-in ready.
Property Details for 915 Katie Kerr Drive 4
- Subdivision ComplexHargrove
- Architectural StyleContemporary
- ExteriorBalcony
- Num Of Parking Spaces2
- Parking FeaturesGarage
- Property AttachedYes
LISTING UPDATED:
- StatusActive
- MLS #10495458
- Days on Site14
- MLS TypeResidential Lease
- Year Built2019
- Lot Size0.03 Acres
- CountryDeKalb
LISTING UPDATED:
- StatusActive
- MLS #10495458
- Days on Site14
- MLS TypeResidential Lease
- Year Built2019
- Lot Size0.03 Acres
- CountryDeKalb
Building Information for 915 Katie Kerr Drive 4
- StoriesThree Or More
- Year Built2019
- Lot Size0.0270 Acres
Payment Calculator
Term
Interest
Home Price
Down Payment
The Payment Calculator is for illustrative purposes only. Read More
Property Information for 915 Katie Kerr Drive 4
Summary
Location and General Information
- Community Features: None
- Directions: Use GPS
- Coordinates: 33.762897,-84.277954
School Information
- Elementary School: Winnona Park
- Middle School: Mcnair
- High School: Decatur
Taxes and HOA Information
- Parcel Number: 15 216 10 062
- Association Fee Includes: Maintenance Structure, Maintenance Grounds, Pest Control
- Tax Lot: 10
Virtual Tour
Parking
- Open Parking: No
Interior and Exterior Features
Interior Features
- Cooling: Zoned
- Heating: Natural Gas, Central, Forced Air, Zoned
- Appliances: Tankless Water Heater, Electric Water Heater, Gas Water Heater, Dryer, Washer, Dishwasher, Disposal, Microwave, Refrigerator
- Basement: None
- Flooring: Hardwood
- Interior Features: Tray Ceiling(s), High Ceilings, Double Vanity, Walk-In Closet(s)
- Levels/Stories: Three Or More
- Total Half Baths: 1
- Bathrooms Total Integer: 4
- Bathrooms Total Decimal: 3
Exterior Features
- Construction Materials: Other
- Fencing: Fenced
- Roof Type: Composition
- Laundry Features: In Hall, Upper Level
- Pool Private: No
Property
Utilities
- Sewer: Public Sewer
- Utilities: Electricity Available, Natural Gas Available, Sewer Available, Cable Available, Underground Utilities, Water Available
- Water Source: Public
Property and Assessments
- Home Warranty: No
- Property Condition: Updated/Remodeled
Green Features
Lot Information
- Common Walls: No Common Walls
- Lot Features: Other
Multi Family
- # Of Units In Community: 4
- Number of Units To Be Built: Square Feet
Rental
Rent Information
- Land Lease: No
- Occupant Types: Vacant
Public Records for 915 Katie Kerr Drive 4
Home Facts
- Beds3
- Baths3
- StoriesThree Or More
- Lot Size0.0270 Acres
- StyleTownhouse
- Year Built2019
- APN15 216 10 062
- CountyDeKalb


