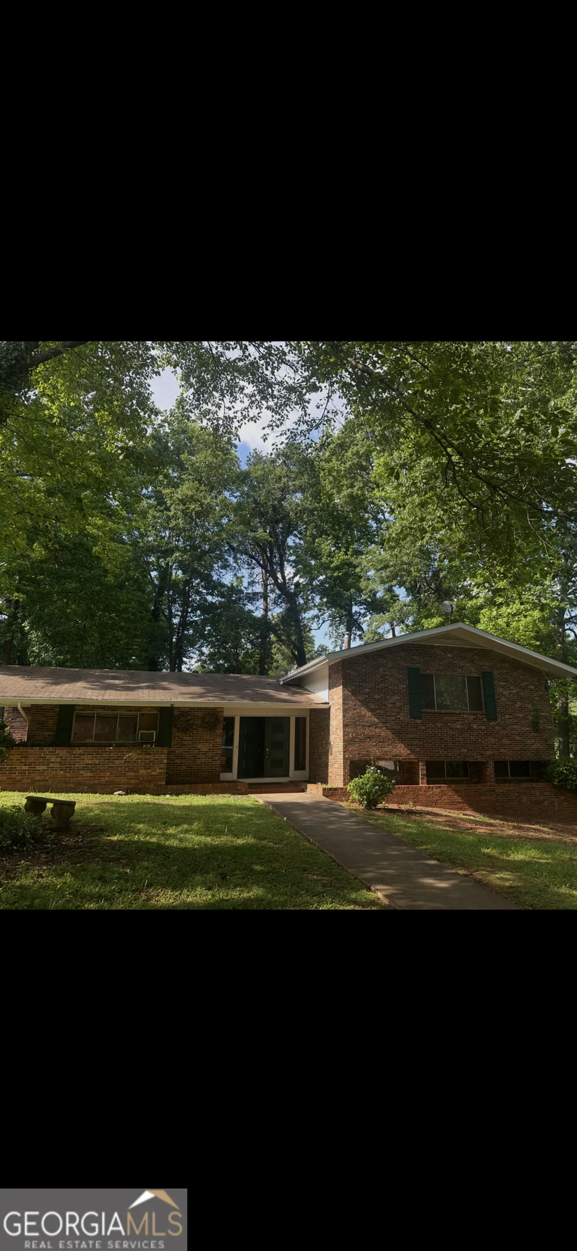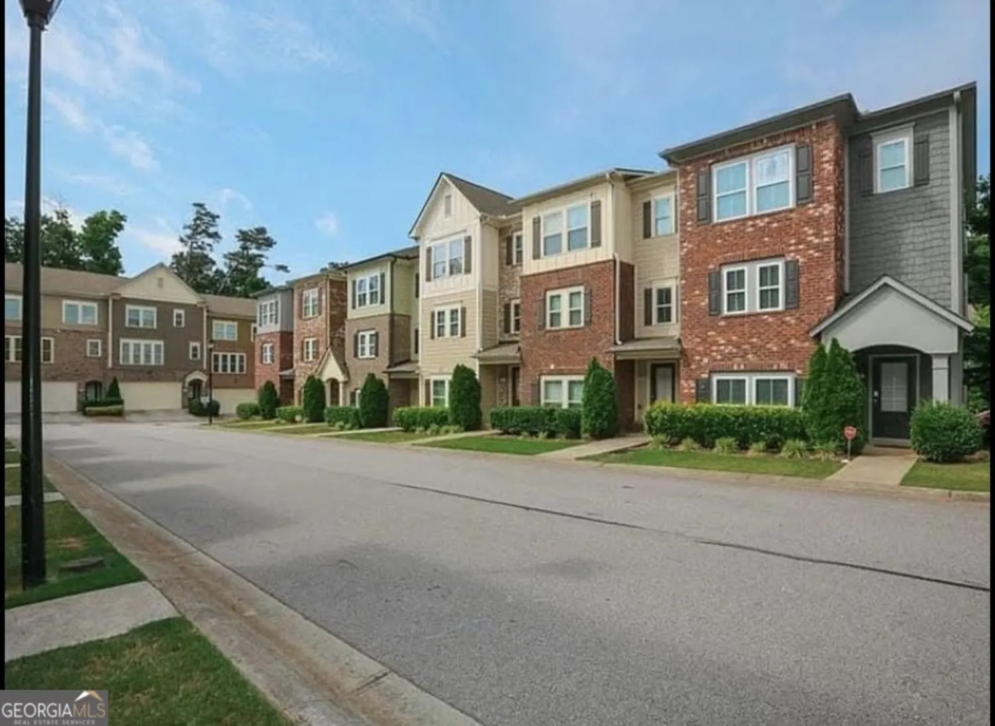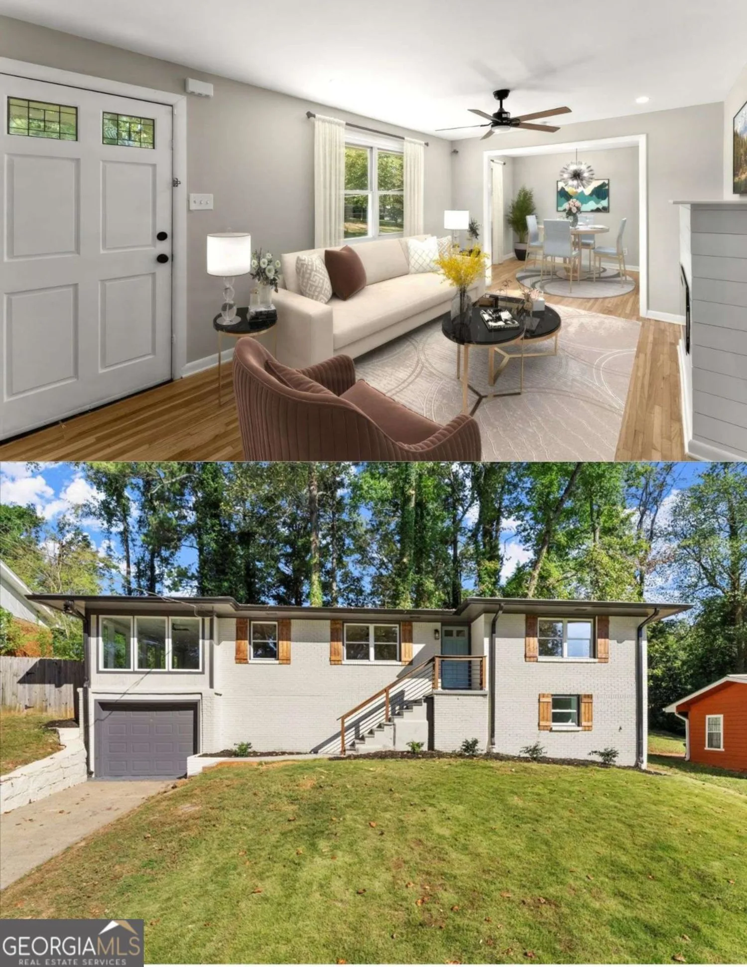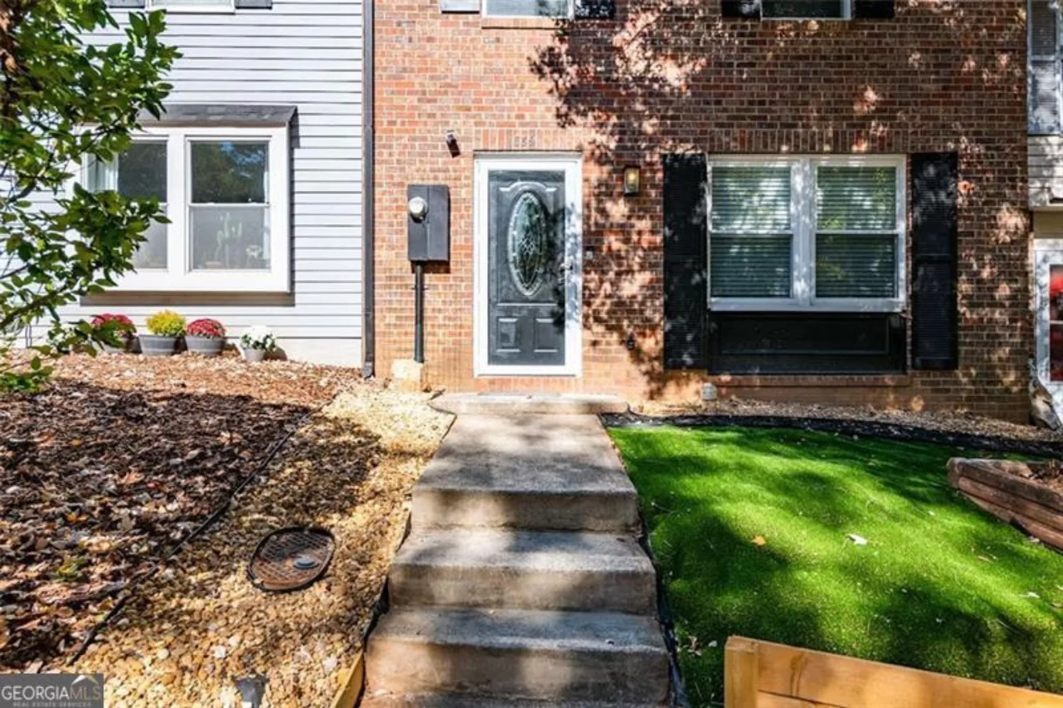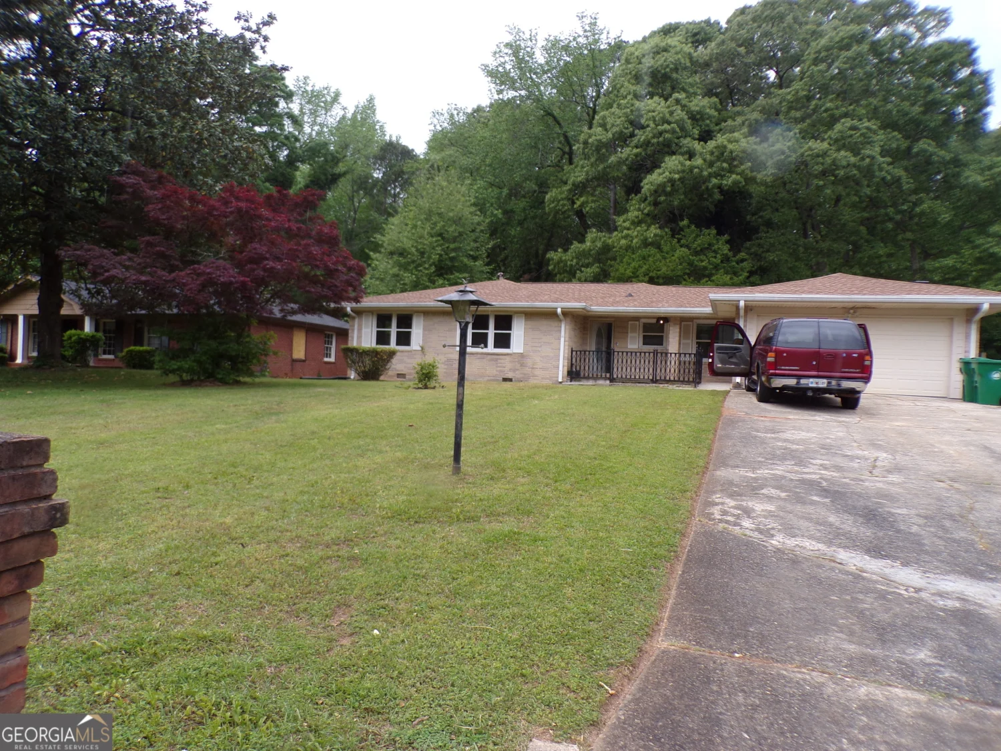2784 hilson commons 8Decatur, GA 30034
2784 hilson commons 8Decatur, GA 30034
Description
Do you need a little retreat without lifting a finger? This meticulous maintained home in convenient & prestigious Hilson Landing will give you a treat of a lifetime. Completely furnished and impeccably cleaned 5 bedroom, 4 bath on an unfinished basement for storage. Situated in the rear corner of the community and one of the largest in square footage. This home boast a 2 story foyer that gives you that warm welcome as you step into the home. An enormous master suite with sitting area, dual closets and a massive bathroom. You guaranteed to love it!!
Property Details for 2784 Hilson Commons 8
- Subdivision ComplexHilson Landig
- Architectural StyleBrick 3 Side, Traditional
- Num Of Parking Spaces2
- Parking FeaturesGarage, Kitchen Level
- Property AttachedNo
LISTING UPDATED:
- StatusClosed
- MLS #8787937
- Days on Site31
- MLS TypeResidential Lease
- Year Built2017
- Lot Size0.60 Acres
- CountryDeKalb
LISTING UPDATED:
- StatusClosed
- MLS #8787937
- Days on Site31
- MLS TypeResidential Lease
- Year Built2017
- Lot Size0.60 Acres
- CountryDeKalb
Building Information for 2784 Hilson Commons 8
- Year Built2017
- Lot Size0.6000 Acres
Payment Calculator
Term
Interest
Home Price
Down Payment
The Payment Calculator is for illustrative purposes only. Read More
Property Information for 2784 Hilson Commons 8
Summary
Location and General Information
- Community Features: None
- Directions: DRIVING FROM I-20 to Wesley Chapel south, turn to right on Rainbow to community and then on left. Home is at the left corner of Hilson Commons.
- Coordinates: 33.705775,-84.229474
School Information
- Elementary School: Rainbow
- Middle School: Chapel Hill
- High School: Martin Luther King Jr
Taxes and HOA Information
- Parcel Number: 15 125 03 019
- Association Fee Includes: None
Virtual Tour
Parking
- Open Parking: No
Interior and Exterior Features
Interior Features
- Cooling: Gas, Ceiling Fan(s), Central Air, Other
- Heating: Natural Gas, Central, Forced Air
- Appliances: Gas Water Heater, Cooktop, Dishwasher, Double Oven, Ice Maker, Microwave, Refrigerator, Stainless Steel Appliance(s)
- Basement: Bath/Stubbed, Daylight, Interior Entry, Exterior Entry
- Fireplace Features: Family Room, Factory Built, Gas Starter
- Flooring: Hardwood
- Interior Features: Vaulted Ceiling(s), High Ceilings, Double Vanity, Entrance Foyer
- Window Features: Double Pane Windows
- Main Bedrooms: 1
- Total Half Baths: 1
- Bathrooms Total Integer: 5
- Main Full Baths: 1
- Bathrooms Total Decimal: 4
Exterior Features
- Roof Type: Composition
- Laundry Features: Upper Level
- Pool Private: No
Property
Utilities
- Utilities: Sewer Connected
- Water Source: Public
Property and Assessments
- Home Warranty: No
- Property Condition: Resale
Green Features
- Green Energy Efficient: Thermostat
Lot Information
- Lot Features: Cul-De-Sac, Level, Private
Multi Family
- # Of Units In Community: 8
- Number of Units To Be Built: Square Feet
Rental
Rent Information
- Land Lease: No
Public Records for 2784 Hilson Commons 8
Home Facts
- Beds4
- Baths4
- Lot Size0.6000 Acres
- StyleSingle Family Residence
- Year Built2017
- APN15 125 03 019
- CountyDeKalb
- Fireplaces1


