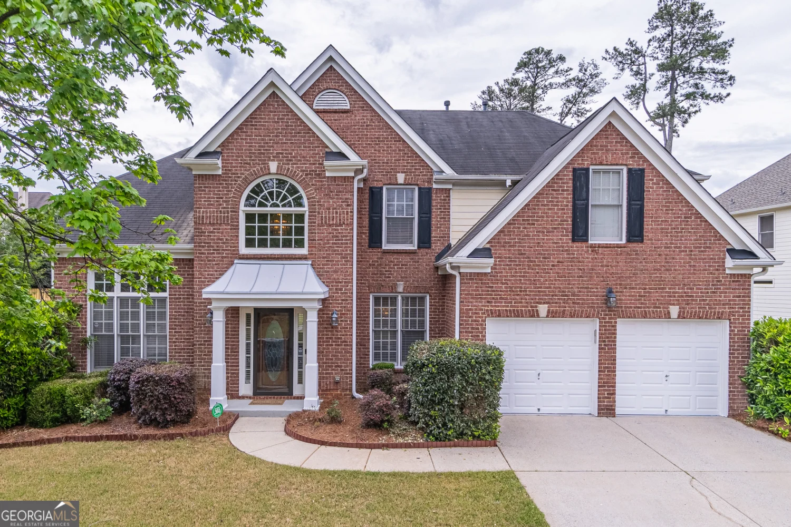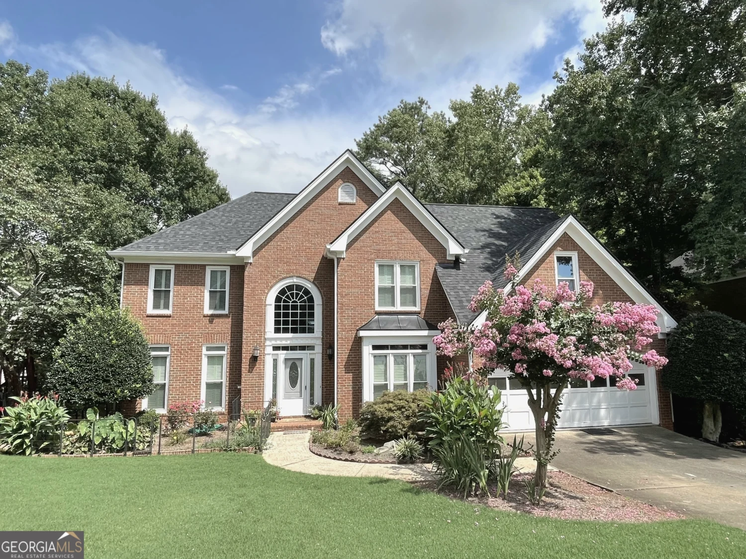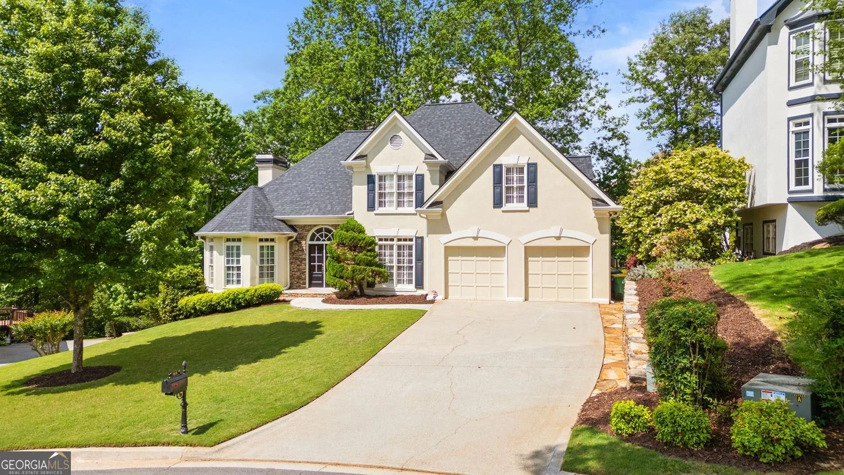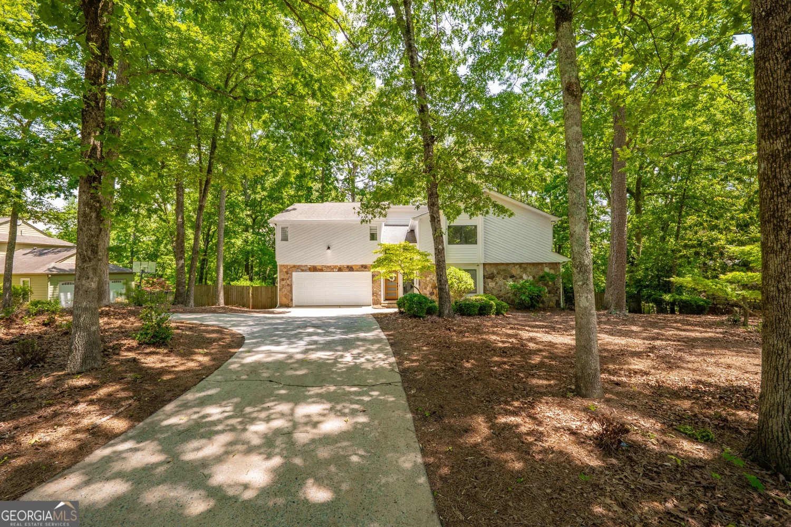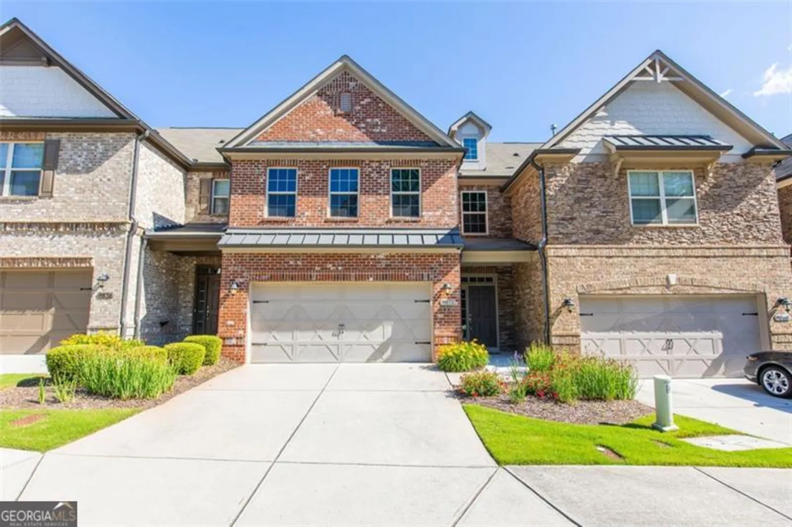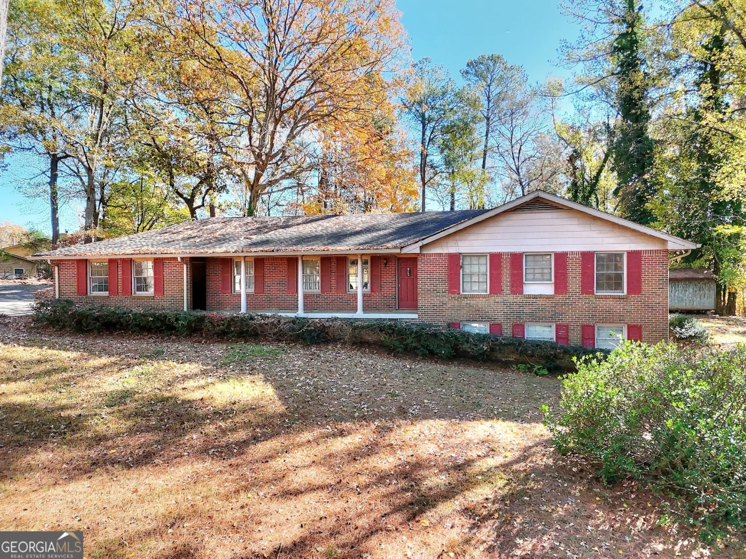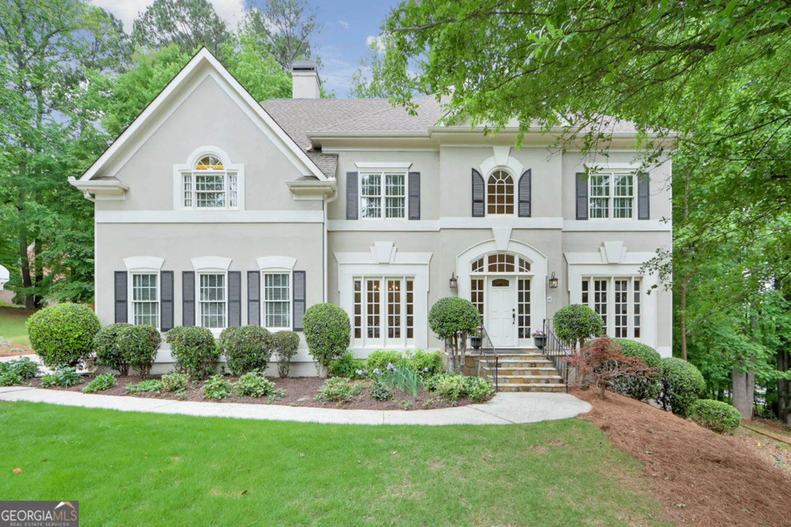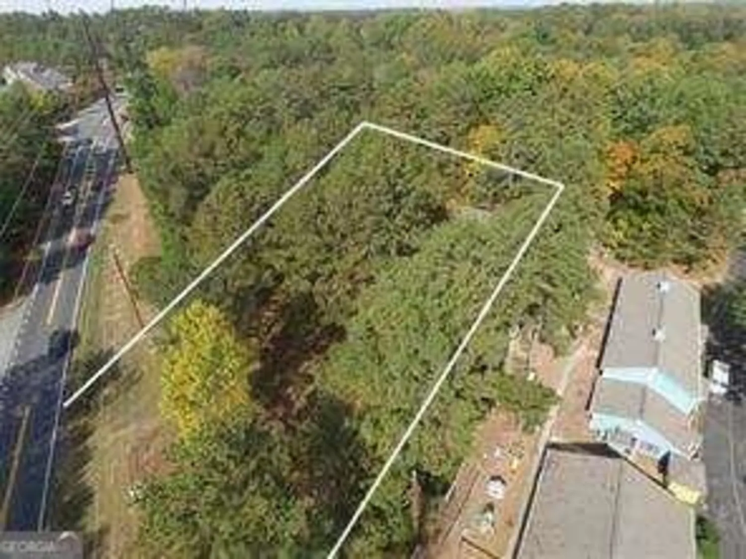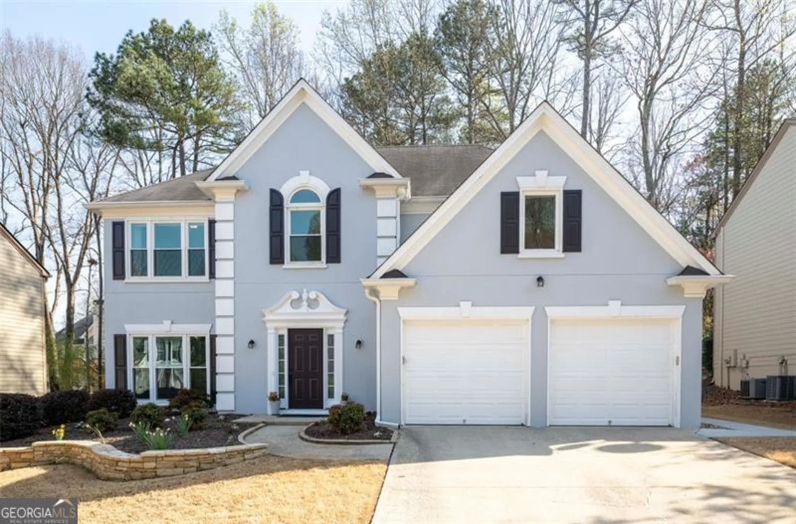11570 dunhill place driveJohns Creek, GA 30005
11570 dunhill place driveJohns Creek, GA 30005
Description
This beautiful brick-front home in the heart of Johns Creek offers everything today's buyers are looking for - space, style, and location. Nestled on a quiet street in the highly desirable Abbotts Cove swim/tennis community, this 5-bedroom, 2.5-bathroom home features a fantastic floor plan with a finished basement and a private, serene backyard. Step inside to a welcoming main level where hardwood floors flow throughout. The open-concept layout offers a bright, eat-in kitchen with granite countertops, stainless steel appliances, a center island with seating, a spacious pantry, and plenty of storage all overlooking the inviting living room. Relax by the gas fireplace flanked by custom built-in bookshelves, or entertain in the formal living and dining rooms. A well-placed powder room adds convenience for guests. Upstairs, retreat to the oversized primary suite with hardwood floors, dual walk-in closets, and a fully updated spa-style bathroom featuring a separate soaking tub, glass shower, and double vanities. Four additional bedrooms provide plenty of space for family, guests, or work-from-home needs. The finished terrace level offers flexibility for a media room, playroom, home gym, or additional office space. Outside, enjoy a peaceful backyard oasis perfect for morning coffee or evening get-togethers. Located just minutes from top-rated schools, Halcyon, Avalon, Newtown Park, and premier shopping and dining, this home delivers the perfect blend of lifestyle and location.
Property Details for 11570 Dunhill Place Drive
- Subdivision ComplexAbbotts Cove
- Architectural StyleBrick Front, Traditional
- Parking FeaturesGarage, Kitchen Level
- Property AttachedYes
LISTING UPDATED:
- StatusPending
- MLS #10495827
- Days on Site28
- Taxes$8,920 / year
- HOA Fees$1,479 / month
- MLS TypeResidential
- Year Built1993
- Lot Size0.39 Acres
- CountryFulton
LISTING UPDATED:
- StatusPending
- MLS #10495827
- Days on Site28
- Taxes$8,920 / year
- HOA Fees$1,479 / month
- MLS TypeResidential
- Year Built1993
- Lot Size0.39 Acres
- CountryFulton
Building Information for 11570 Dunhill Place Drive
- StoriesThree Or More
- Year Built1993
- Lot Size0.3900 Acres
Payment Calculator
Term
Interest
Home Price
Down Payment
The Payment Calculator is for illustrative purposes only. Read More
Property Information for 11570 Dunhill Place Drive
Summary
Location and General Information
- Community Features: Park, Pool, Street Lights, Tennis Court(s), Walk To Schools, Near Shopping
- Directions: 400N to Exit 10 - Old Milton Pkwy. Turn right. Turn left onto Kimball Bridge Rd. Cross Jones Bridge Rd and it becomes Abbotts Bridge Rd. Turn left into Abbotts Cove Subdivision onto Dunhill Place Dr. Home will be on your left
- Coordinates: 34.062278,-84.207552
School Information
- Elementary School: Abbotts Hill
- Middle School: Taylor Road
- High School: Chattahoochee
Taxes and HOA Information
- Parcel Number: 11 065102300043
- Tax Year: 2024
- Association Fee Includes: Swimming, Tennis
- Tax Lot: 4
Virtual Tour
Parking
- Open Parking: No
Interior and Exterior Features
Interior Features
- Cooling: Ceiling Fan(s), Central Air, Zoned
- Heating: Forced Air, Zoned
- Appliances: Disposal, Gas Water Heater, Microwave
- Basement: Exterior Entry, Finished, Full, Interior Entry
- Fireplace Features: Factory Built, Family Room, Gas Log, Gas Starter
- Flooring: Hardwood
- Interior Features: Bookcases, Double Vanity, High Ceilings, Separate Shower, Soaking Tub, Entrance Foyer, Vaulted Ceiling(s)
- Levels/Stories: Three Or More
- Kitchen Features: Breakfast Area, Breakfast Bar, Breakfast Room, Kitchen Island, Pantry, Solid Surface Counters
- Foundation: Slab
- Total Half Baths: 1
- Bathrooms Total Integer: 3
- Bathrooms Total Decimal: 2
Exterior Features
- Construction Materials: Brick
- Patio And Porch Features: Patio
- Roof Type: Composition
- Laundry Features: In Hall, Upper Level
- Pool Private: No
Property
Utilities
- Sewer: Public Sewer
- Utilities: Cable Available, Electricity Available, High Speed Internet, Natural Gas Available, Sewer Available, Underground Utilities, Water Available
- Water Source: Public
Property and Assessments
- Home Warranty: Yes
- Property Condition: Resale
Green Features
Lot Information
- Common Walls: No Common Walls
- Lot Features: Private
Multi Family
- Number of Units To Be Built: Square Feet
Rental
Rent Information
- Land Lease: Yes
Public Records for 11570 Dunhill Place Drive
Tax Record
- 2024$8,920.00 ($743.33 / month)
Home Facts
- Beds5
- Baths2
- StoriesThree Or More
- Lot Size0.3900 Acres
- StyleSingle Family Residence
- Year Built1993
- APN11 065102300043
- CountyFulton
- Fireplaces1


