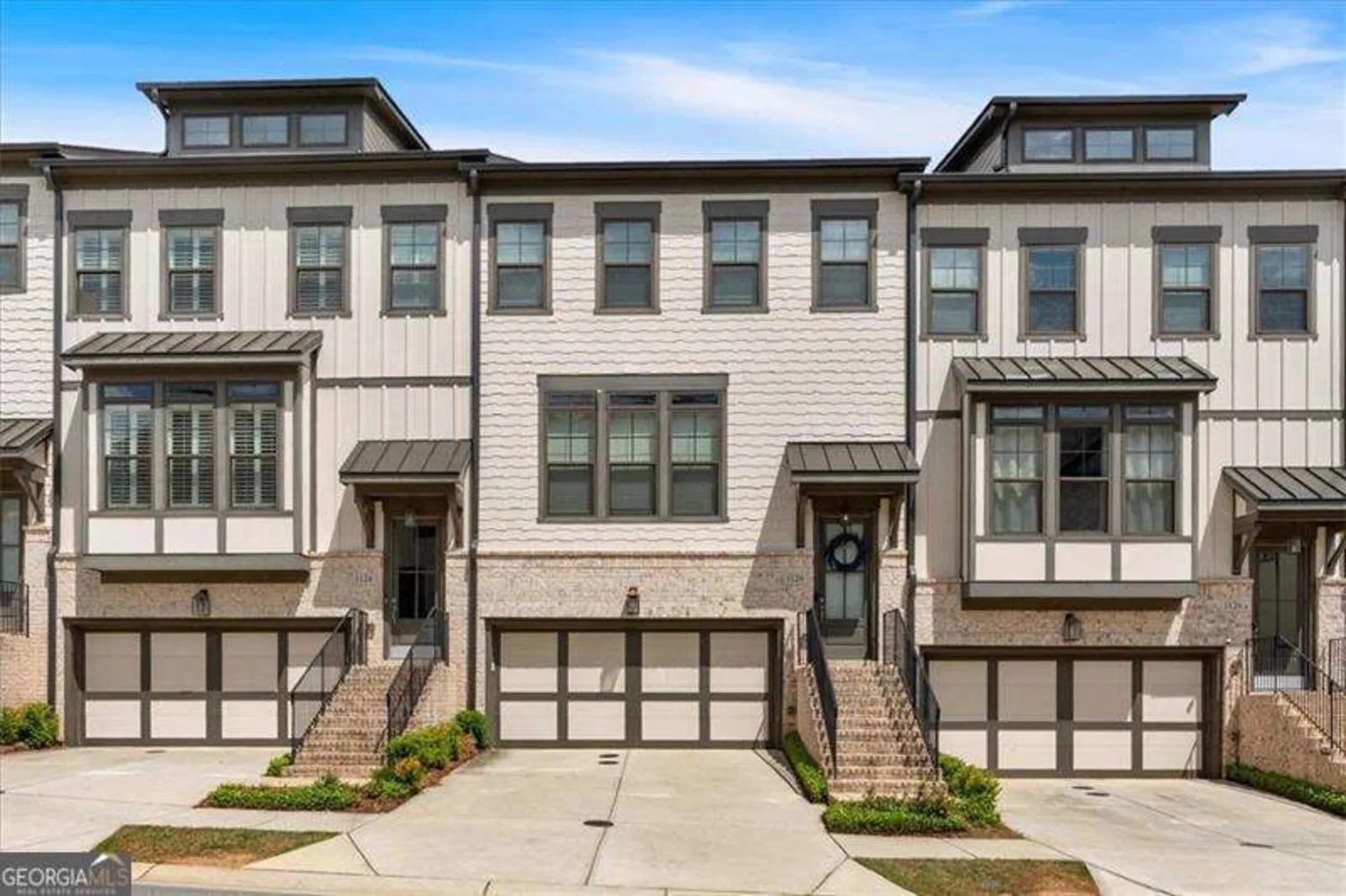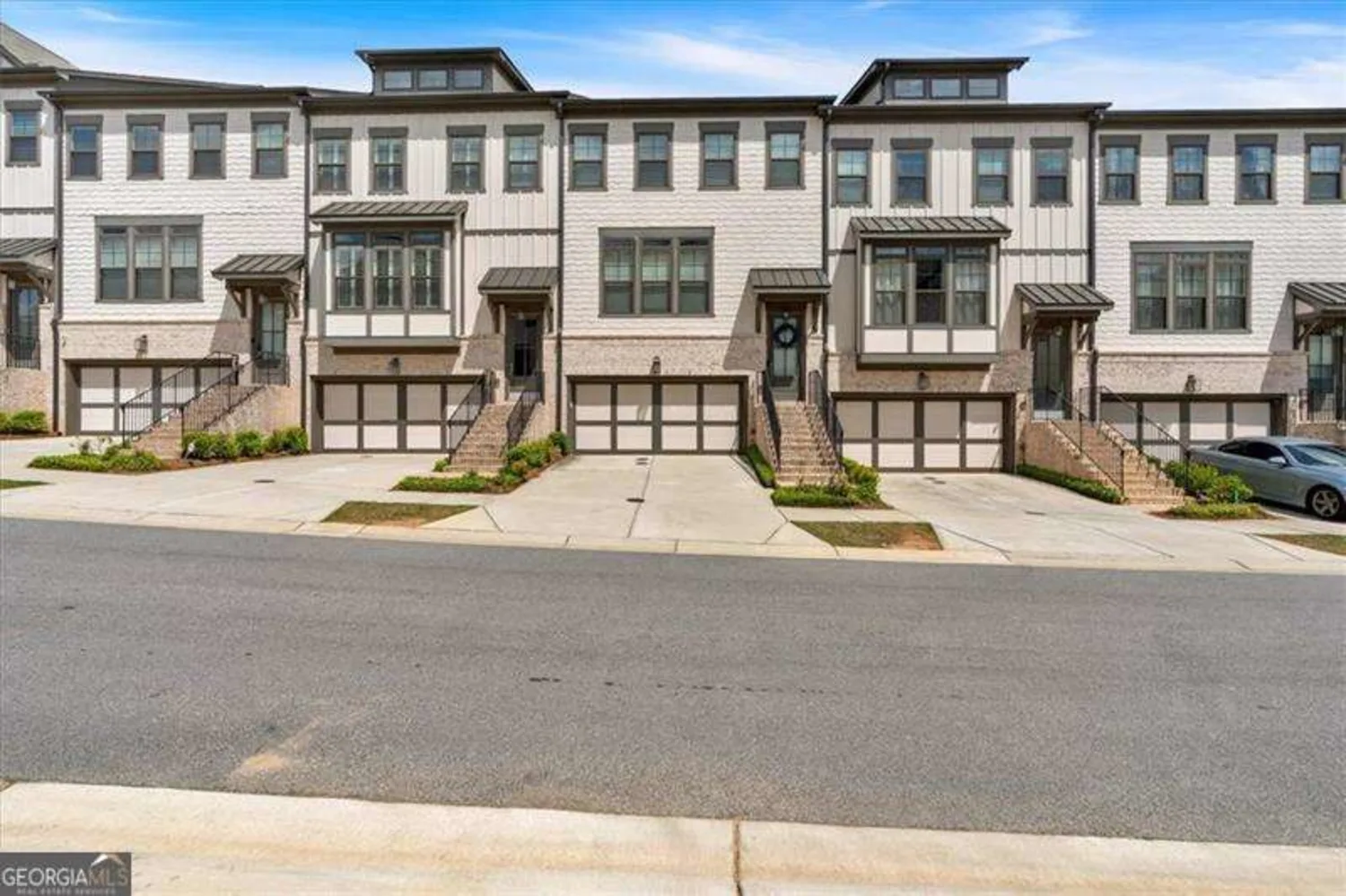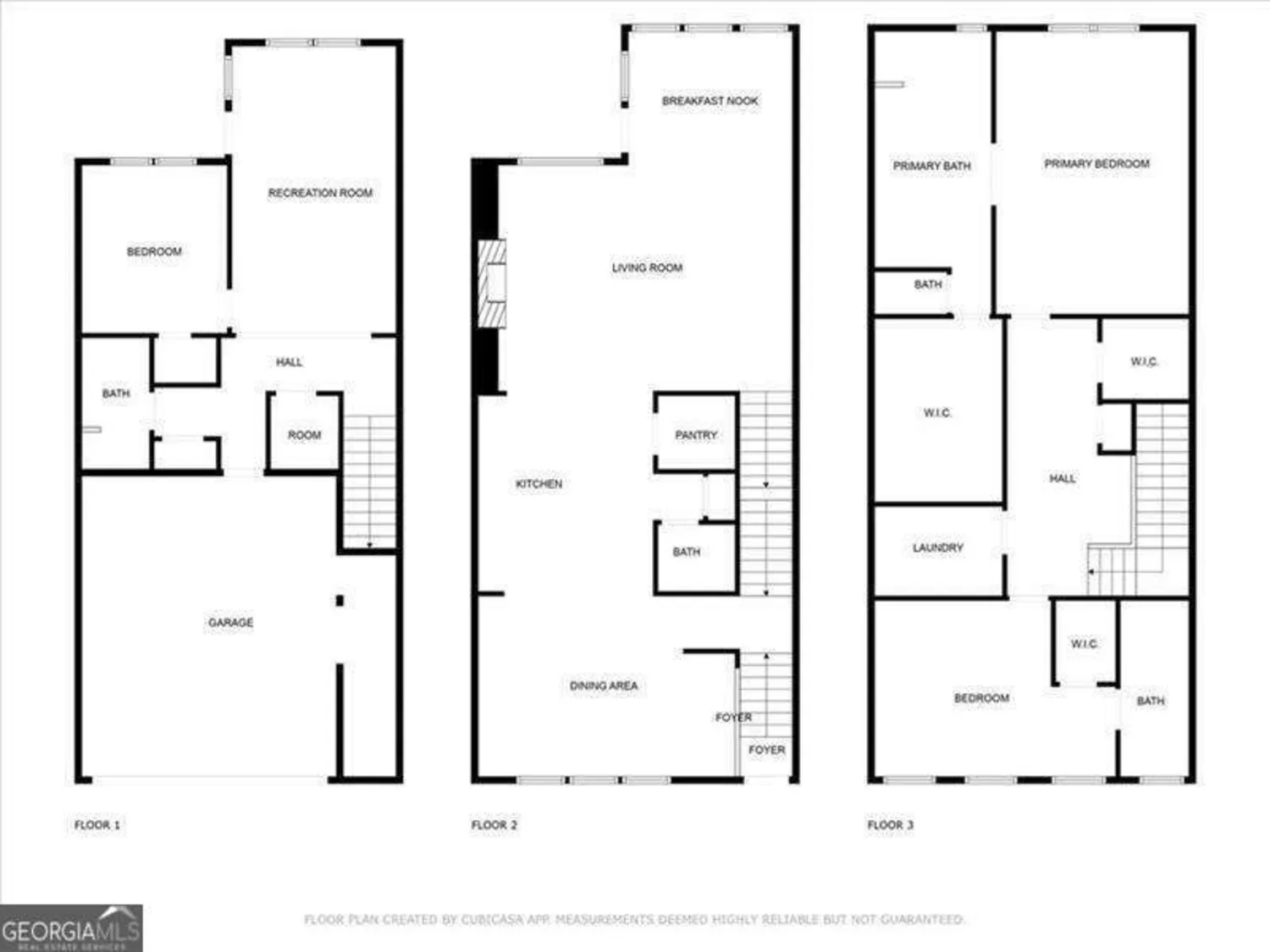1126 provence laneDecatur, GA 30033
1126 provence laneDecatur, GA 30033
Description
This stunning townhouse offers modern luxury, spacious living, and an unbeatable location in Decatur, GA. This three-bedroom, 3.5-bathroom home is designed for comfort and convenience, featuring an expansive open-concept living area with a fireplace, perfect for all. The gourmet kitchen boasts sleek countertops, stainless steel appliances, a large island with seating for six, and seamless flow into the dining and living areas. Step outside onto your oversized deck overlooking green park space, an ideal spot for morning coffee or evening relaxation. The primary suite is a true retreat, featuring a massive walk-in closet and a spa-like en-suite bathroom with a walk-in shower, soaking tub, dual vanities, and ample counter space. An additional bedroom provides plenty of space for family or guests. The lower-level features a bedroom, full bathroom, and a space offering endless possibilities - home office, gym, or media room, plus direct access to the two-car garage and second patio. This vibrant community features a pool, green spaces, and guest parking. Located just minutes from endless dining options, shopping, and entertainment at your doorstep. Decatur is known for its thriving community, and abundance of parks and trails. With easy access to I-285, I-85, and just a short drive to Midtown and Buckhead, this location is truly unbeatable. Pets allowed with approval. Don't miss this opportunity to live in this beautiful home in one of Atlanta's most sought-after areas! Accepting applications now for a June move-in date. Schedule your showing through Showtime today!
Property Details for 1126 Provence Lane
- Subdivision ComplexDumont Place
- Architectural StyleBrick Front, Craftsman, Traditional
- Num Of Parking Spaces4
- Parking FeaturesAttached, Garage, Garage Door Opener
- Property AttachedYes
LISTING UPDATED:
- StatusPending
- MLS #10495828
- Days on Site21
- MLS TypeResidential Lease
- Year Built2019
- Lot Size0.03 Acres
- CountryDeKalb
LISTING UPDATED:
- StatusPending
- MLS #10495828
- Days on Site21
- MLS TypeResidential Lease
- Year Built2019
- Lot Size0.03 Acres
- CountryDeKalb
Building Information for 1126 Provence Lane
- StoriesThree Or More
- Year Built2019
- Lot Size0.0300 Acres
Payment Calculator
Term
Interest
Home Price
Down Payment
The Payment Calculator is for illustrative purposes only. Read More
Property Information for 1126 Provence Lane
Summary
Location and General Information
- Community Features: Gated, Pool, Walk To Schools, Near Shopping
- Directions: GPS Friendly
- Coordinates: 33.812861,-84.294185
School Information
- Elementary School: Sagamore Hills
- Middle School: Henderson
- High School: Lakeside
Taxes and HOA Information
- Parcel Number: 18 113 11 141
- Association Fee Includes: Other
Virtual Tour
Parking
- Open Parking: No
Interior and Exterior Features
Interior Features
- Cooling: Ceiling Fan(s), Central Air, Zoned
- Heating: Central, Forced Air, Natural Gas, Zoned
- Appliances: Dishwasher, Disposal, Dryer, Microwave, Refrigerator, Washer
- Basement: None
- Fireplace Features: Factory Built, Family Room, Gas Log, Gas Starter
- Flooring: Hardwood
- Interior Features: Double Vanity, High Ceilings, Roommate Plan, Split Bedroom Plan, Tray Ceiling(s), Walk-In Closet(s)
- Levels/Stories: Three Or More
- Window Features: Double Pane Windows
- Kitchen Features: Breakfast Area, Breakfast Bar, Kitchen Island, Pantry, Solid Surface Counters
- Total Half Baths: 1
- Bathrooms Total Integer: 4
- Bathrooms Total Decimal: 3
Exterior Features
- Construction Materials: Concrete
- Patio And Porch Features: Deck, Patio
- Pool Features: In Ground
- Roof Type: Composition
- Security Features: Carbon Monoxide Detector(s), Smoke Detector(s)
- Laundry Features: Upper Level
- Pool Private: No
Property
Utilities
- Sewer: Public Sewer
- Utilities: Cable Available, Electricity Available, High Speed Internet, Natural Gas Available, Phone Available, Sewer Available, Water Available
- Water Source: Public
Property and Assessments
- Home Warranty: No
- Property Condition: Resale
Green Features
Lot Information
- Common Walls: 2+ Common Walls, No One Above, No One Below
- Lot Features: Other
Multi Family
- Number of Units To Be Built: Square Feet
Rental
Rent Information
- Land Lease: No
Public Records for 1126 Provence Lane
Home Facts
- Beds3
- Baths3
- StoriesThree Or More
- Lot Size0.0300 Acres
- StyleTownhouse
- Year Built2019
- APN18 113 11 141
- CountyDeKalb
- Fireplaces1
Similar Homes
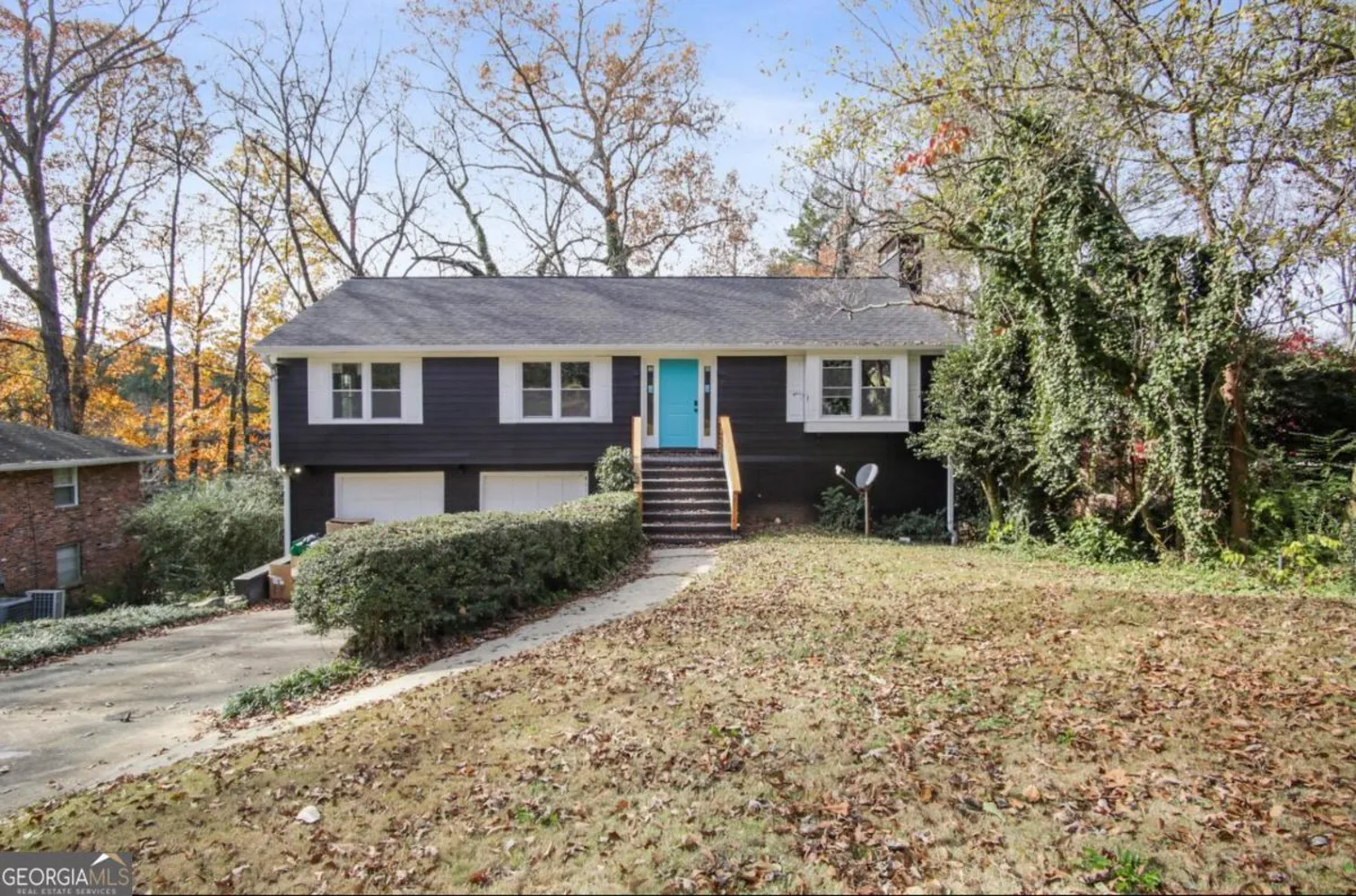
892 N Superior Avenue
Decatur, GA 30033
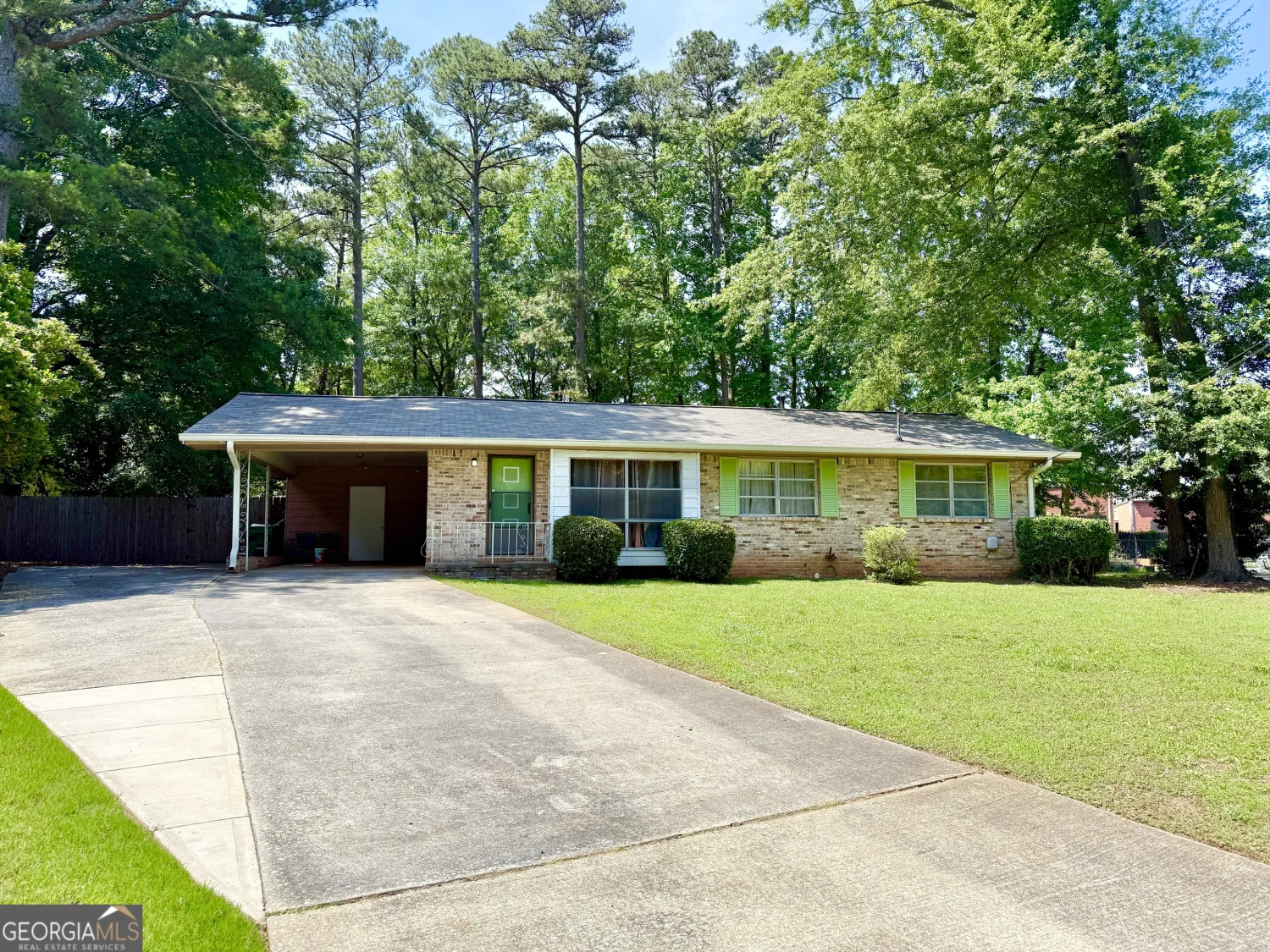
3042 Hudson Court
Decatur, GA 30033
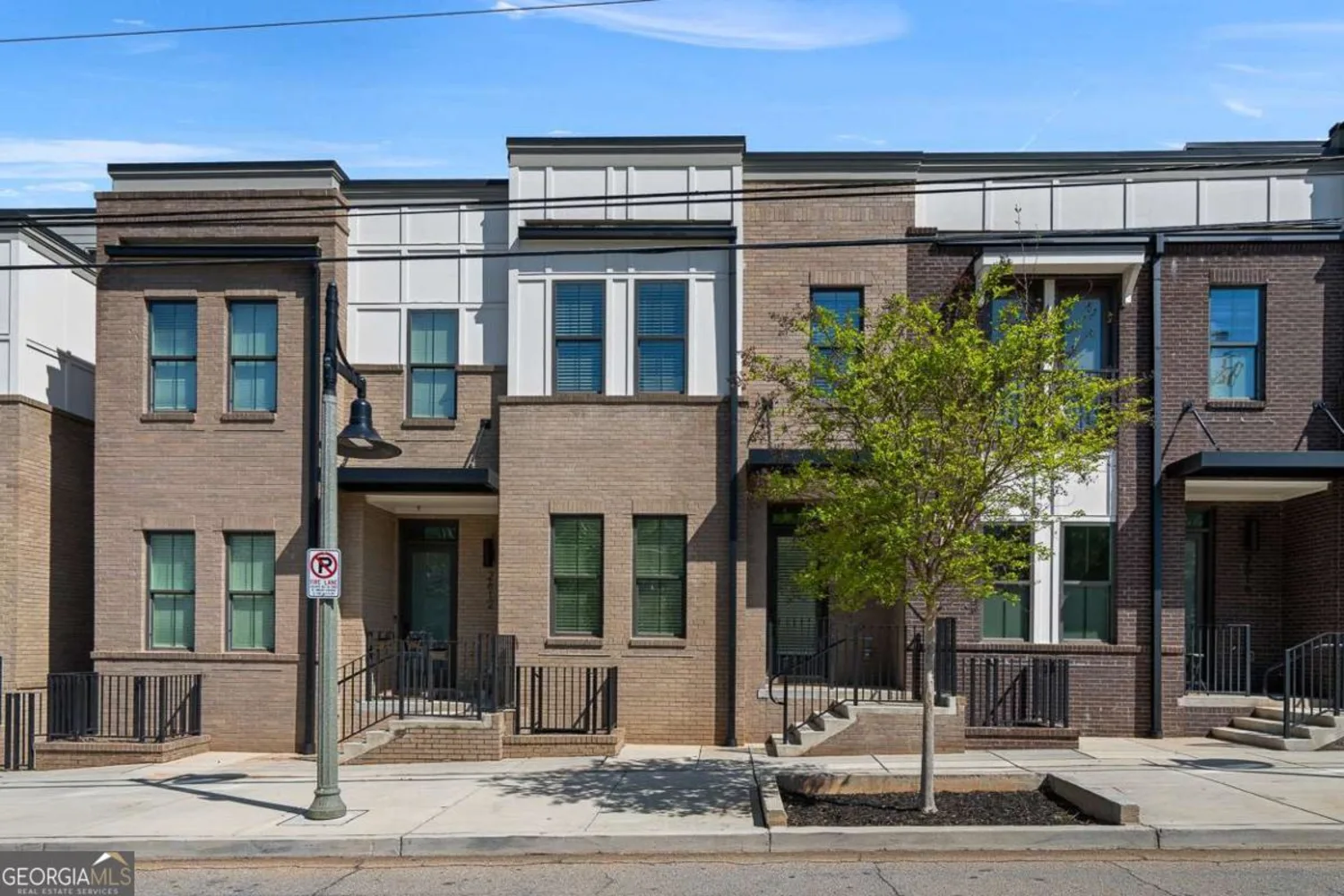
2614 Talley Street
Decatur, GA 30030
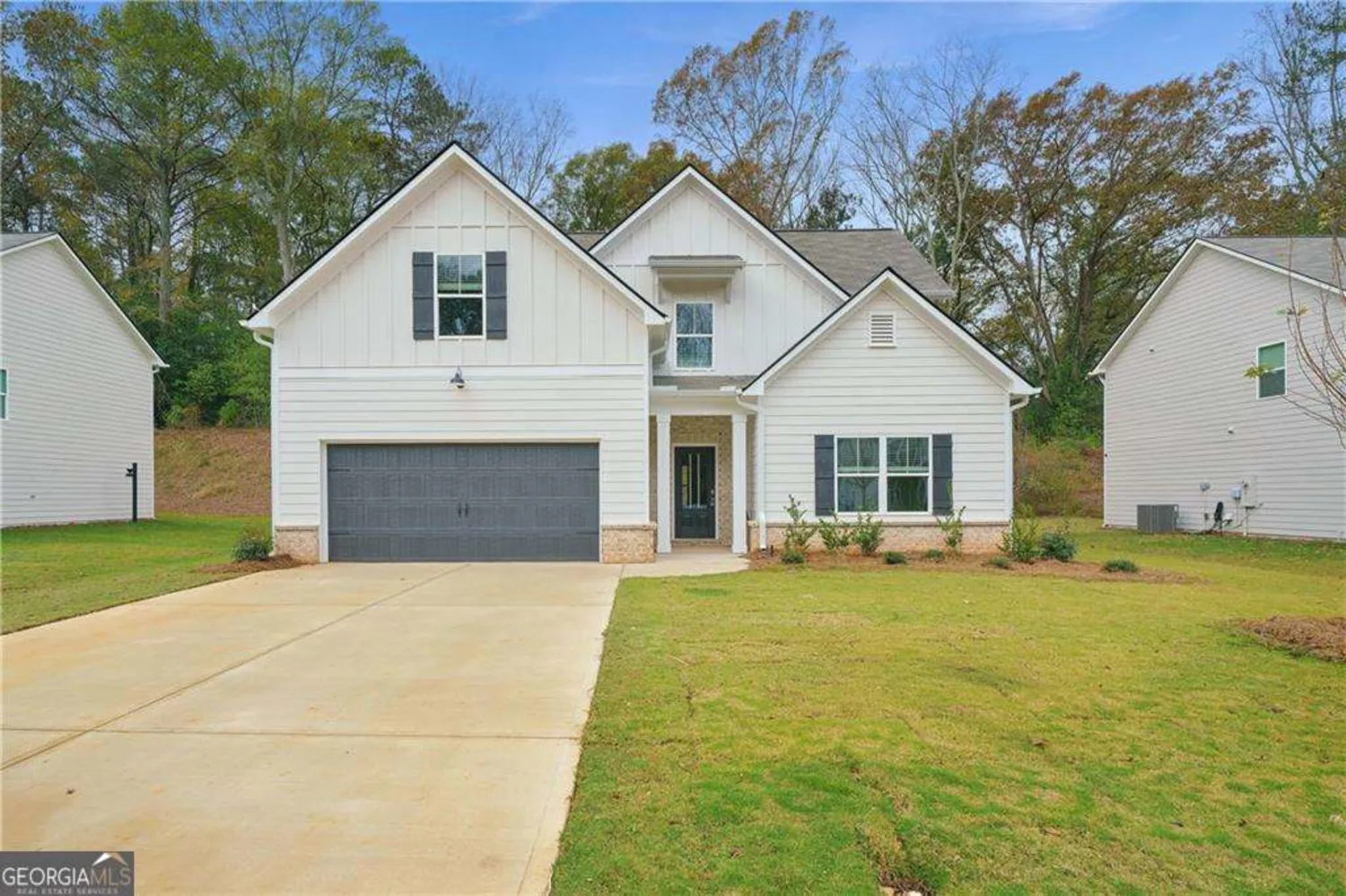
2083 Easterwood Terrace
Decatur, GA 30032
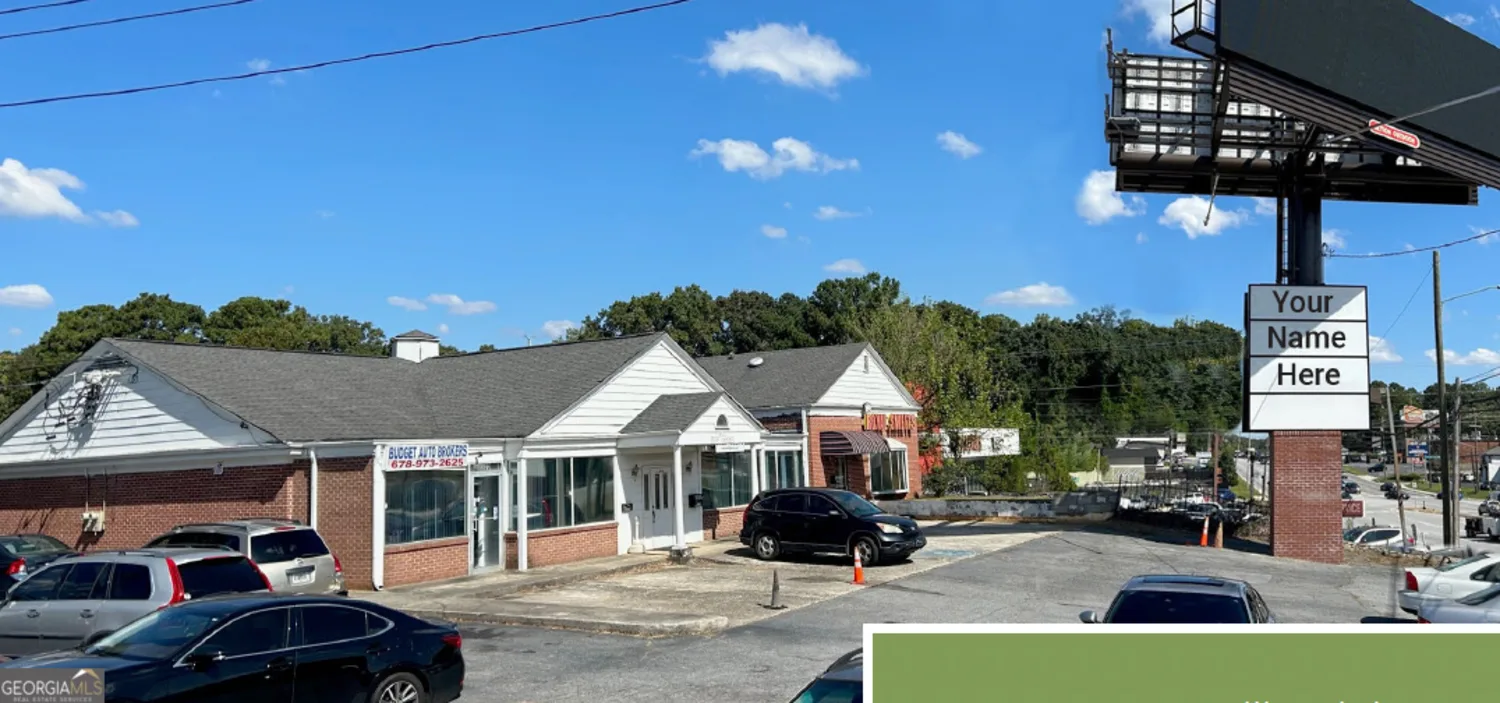
1766 Lawreceville Highway SUITE C
Decatur, GA 30033

1650 Ivy Glenn Road
Decatur, GA 30032
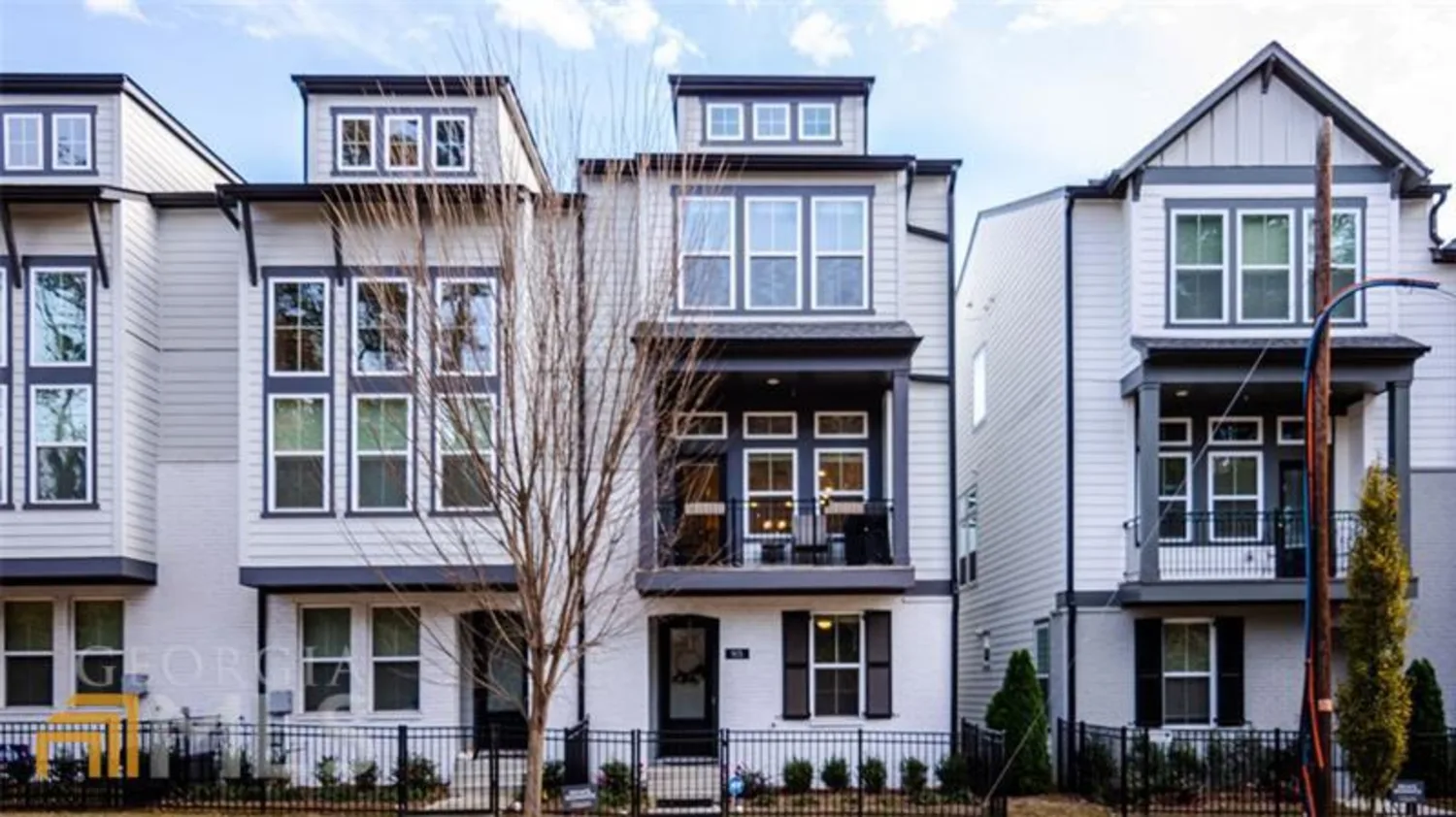
915 Katie Kerr Drive 4
Decatur, GA 30030
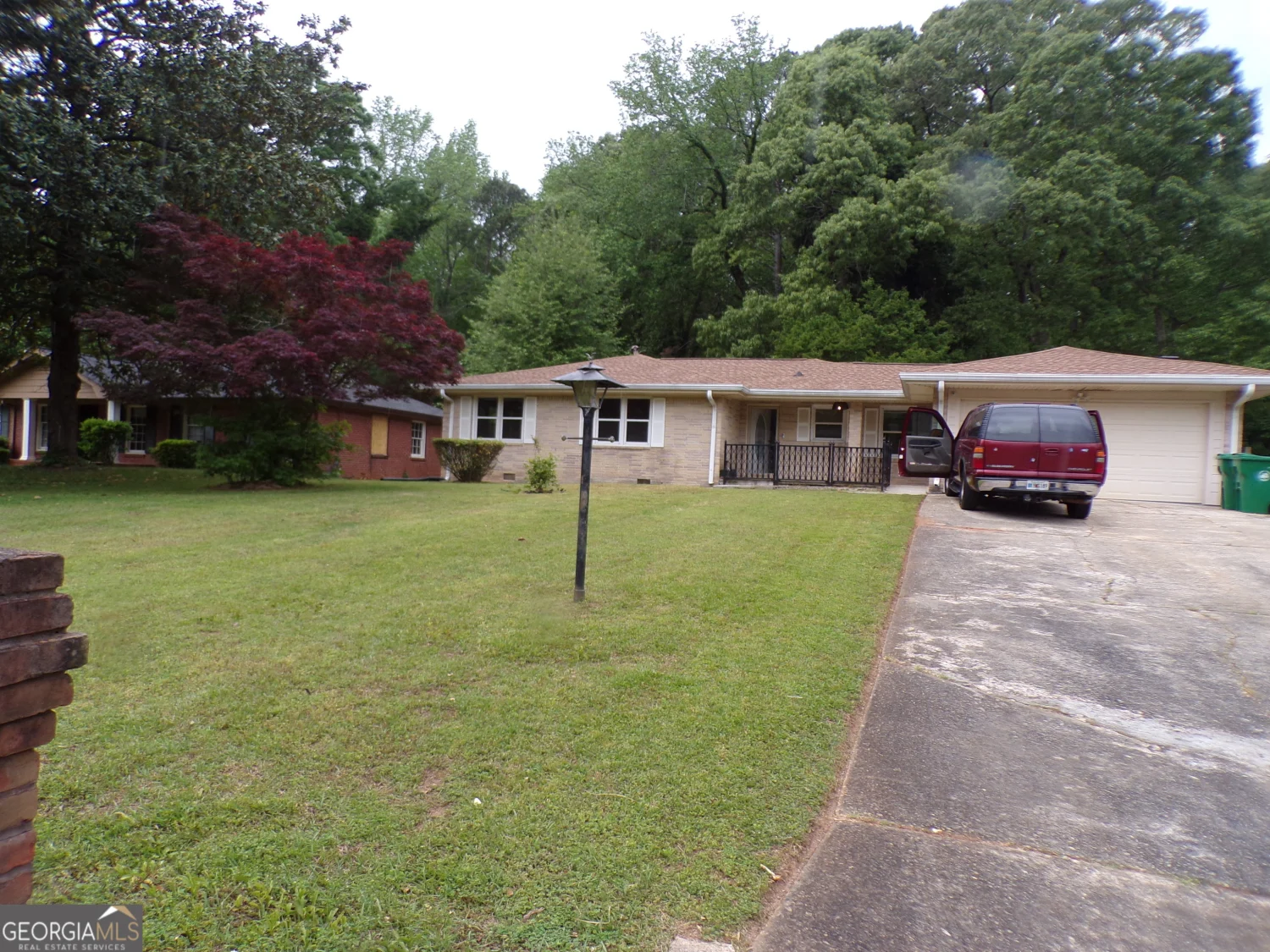
2283 CLIFTON SPRINGS Manor
Decatur, GA 30034
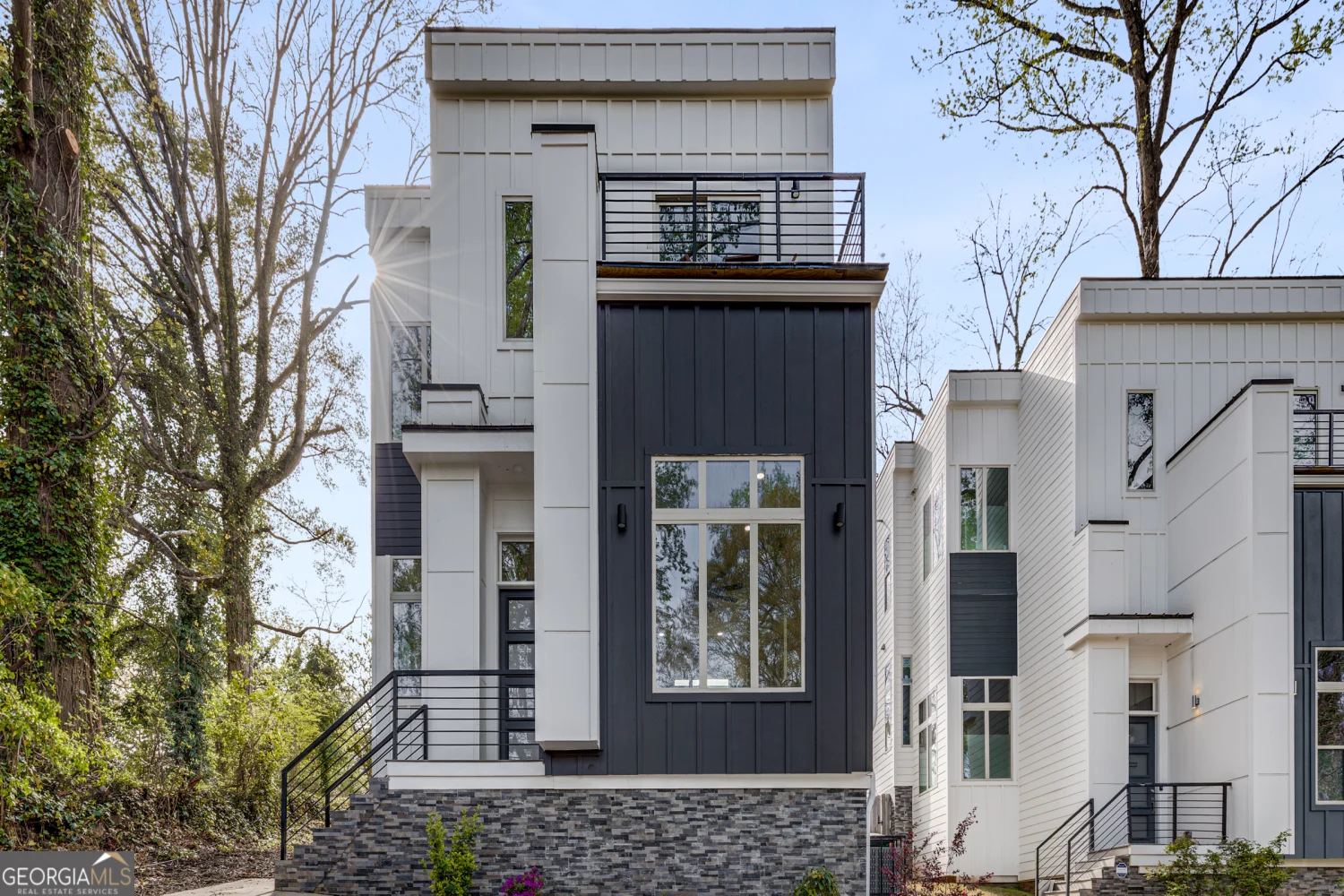
1663 Richard Allen Drive
Decatur, GA 30032


