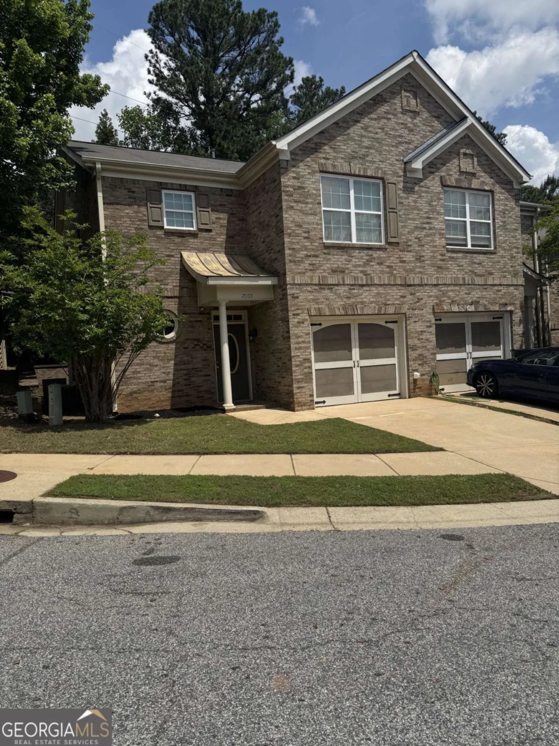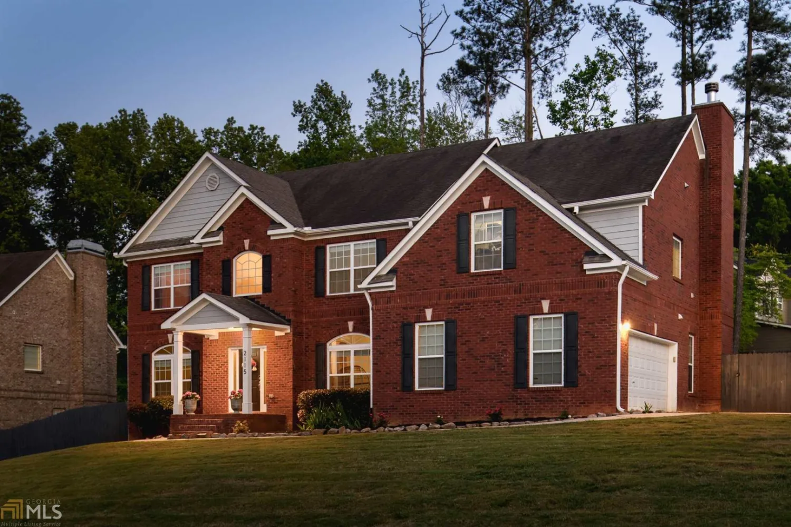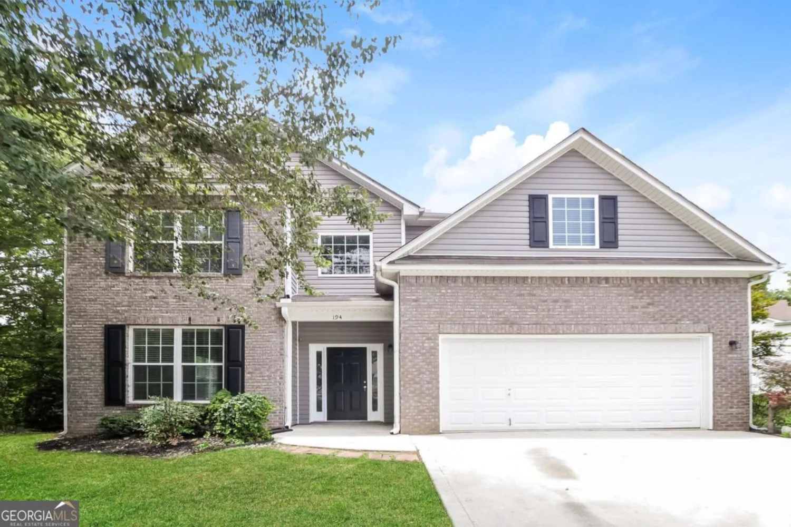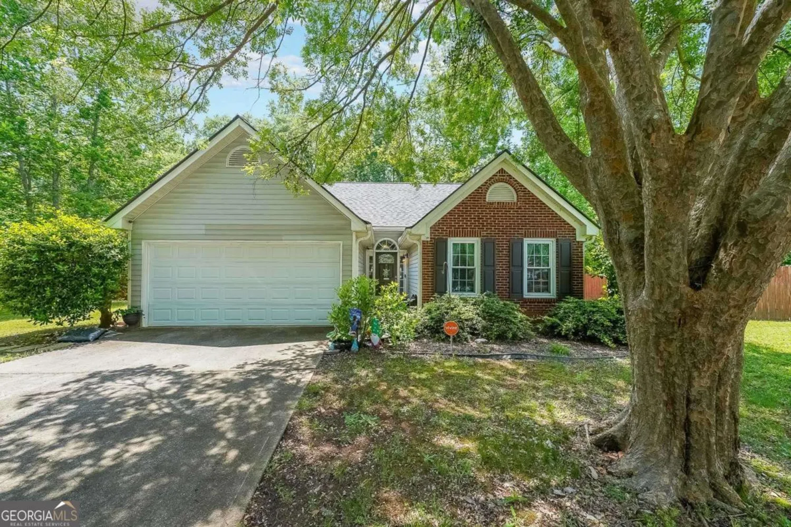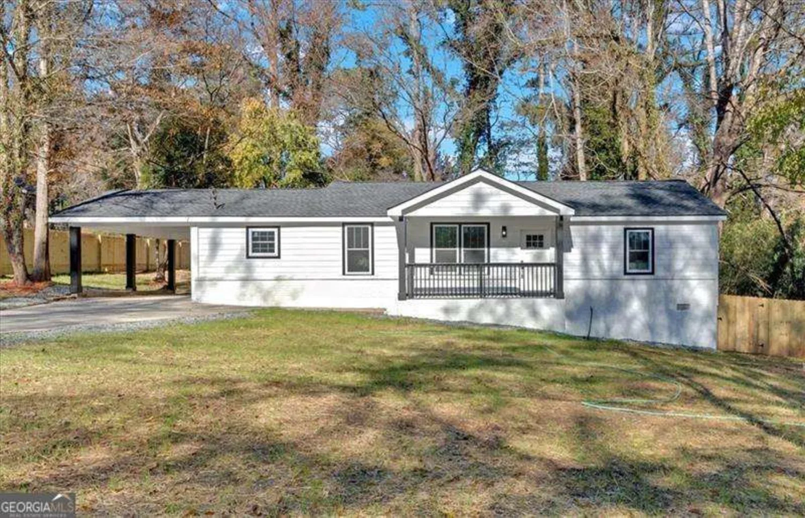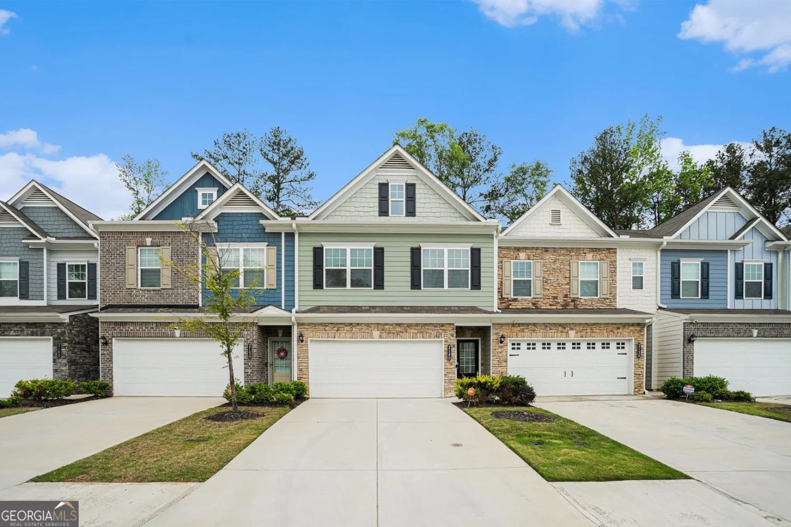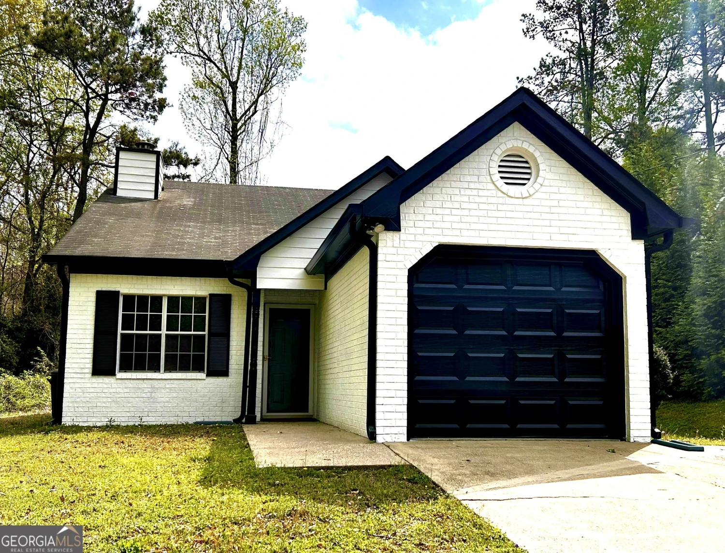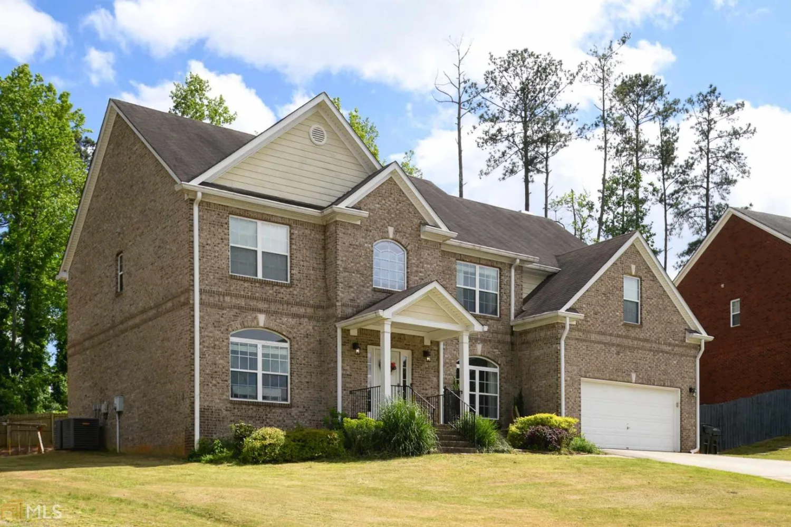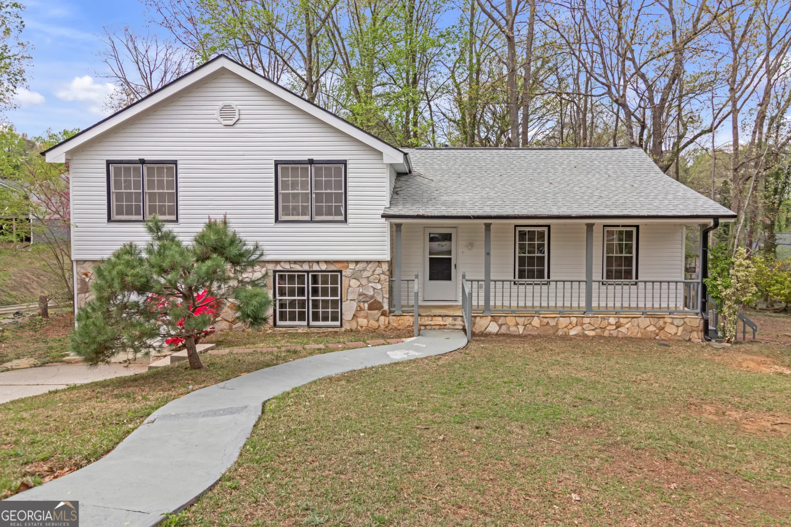2125 perkerson mill roadAustell, GA 30106
2125 perkerson mill roadAustell, GA 30106
Description
Don't miss out on the opportunity to acquire a RARE dual-zone property in the heart of Austell, GA! This unique home is not only zoned for residential living but also for commercial use, offering endless possibilities-live here, run your business, or transform it into an investment goldmine. This classic ranch-style home boasts 3 spacious bedrooms and 2 bathrooms, all within an open floor plan designed for modern living. The living room is bright and airy, with large windows that flood the space with natural light. The freshly painted interior and luxury vinyl flooring throughout the main level add a touch of elegance and durability. The chef's kitchen is a showstopper, featuring brand-new white cabinets, granite countertops, stainless steel appliances, a large island, and a pantry-perfect for entertaining or preparing gourmet meals. The primary bedroom on the main floor includes an ensuite bathroom, while the generously sized secondary bedrooms offer flexibility for guest rooms or office spaces. Step outside to a private backyard with a patio ideal for summer grilling and relaxation. Located just 3 miles from the renowned Silver Comet Trail, enjoy biking, hiking, or running in this scenic area. Additionally, shopping, grocery stores, and restaurants are conveniently within a mile of the home.
Property Details for 2125 Perkerson Mill Road
- Subdivision ComplexClay Clyde
- Architectural StyleBrick Front, Ranch, Traditional
- ExteriorOther
- Num Of Parking Spaces2
- Parking FeaturesCarport, Kitchen Level
- Property AttachedYes
LISTING UPDATED:
- StatusActive
- MLS #10496067
- Days on Site14
- Taxes$2,453 / year
- MLS TypeResidential
- Year Built1959
- Lot Size0.43 Acres
- CountryCobb
LISTING UPDATED:
- StatusActive
- MLS #10496067
- Days on Site14
- Taxes$2,453 / year
- MLS TypeResidential
- Year Built1959
- Lot Size0.43 Acres
- CountryCobb
Building Information for 2125 Perkerson Mill Road
- StoriesOne
- Year Built1959
- Lot Size0.4300 Acres
Payment Calculator
Term
Interest
Home Price
Down Payment
The Payment Calculator is for illustrative purposes only. Read More
Property Information for 2125 Perkerson Mill Road
Summary
Location and General Information
- Community Features: Park, Walk To Schools
- Directions: Please use GPS.
- Coordinates: 33.826996,-84.616533
School Information
- Elementary School: Austell
- Middle School: Garrett
- High School: South Cobb
Taxes and HOA Information
- Parcel Number: 19121300500
- Tax Year: 2024
- Association Fee Includes: None
Virtual Tour
Parking
- Open Parking: No
Interior and Exterior Features
Interior Features
- Cooling: Ceiling Fan(s), Central Air, Zoned
- Heating: Central, Natural Gas, Zoned
- Appliances: Dishwasher, Gas Water Heater, Refrigerator
- Basement: Crawl Space
- Flooring: Vinyl
- Interior Features: Master On Main Level, Roommate Plan
- Levels/Stories: One
- Window Features: Double Pane Windows
- Kitchen Features: Breakfast Area, Breakfast Room, Kitchen Island, Pantry
- Foundation: Pillar/Post/Pier
- Main Bedrooms: 3
- Bathrooms Total Integer: 2
- Main Full Baths: 2
- Bathrooms Total Decimal: 2
Exterior Features
- Construction Materials: Brick, Wood Siding
- Roof Type: Composition
- Security Features: Smoke Detector(s)
- Laundry Features: Other
- Pool Private: No
- Other Structures: Shed(s)
Property
Utilities
- Sewer: Septic Tank
- Utilities: Cable Available, Electricity Available, Natural Gas Available, Phone Available, Water Available
- Water Source: Public
Property and Assessments
- Home Warranty: Yes
- Property Condition: Updated/Remodeled
Green Features
Lot Information
- Above Grade Finished Area: 1484
- Common Walls: No Common Walls
- Lot Features: Private
Multi Family
- Number of Units To Be Built: Square Feet
Rental
Rent Information
- Land Lease: Yes
Public Records for 2125 Perkerson Mill Road
Tax Record
- 2024$2,453.00 ($204.42 / month)
Home Facts
- Beds3
- Baths2
- Total Finished SqFt1,484 SqFt
- Above Grade Finished1,484 SqFt
- StoriesOne
- Lot Size0.4300 Acres
- StyleSingle Family Residence
- Year Built1959
- APN19121300500
- CountyCobb


