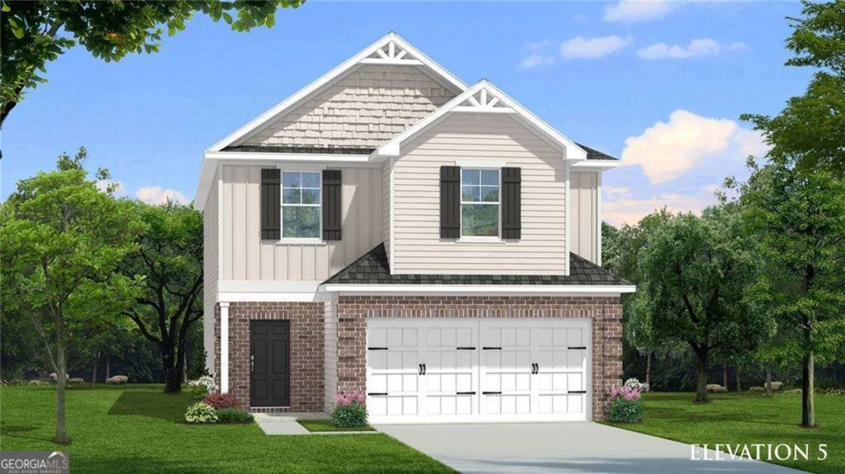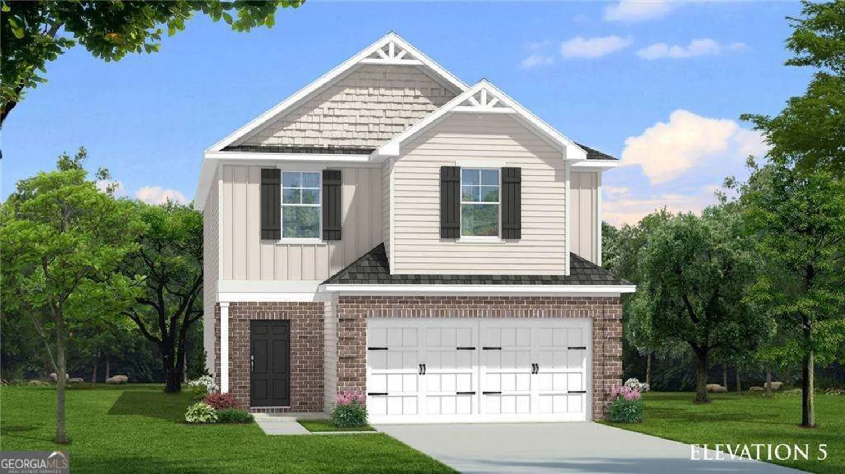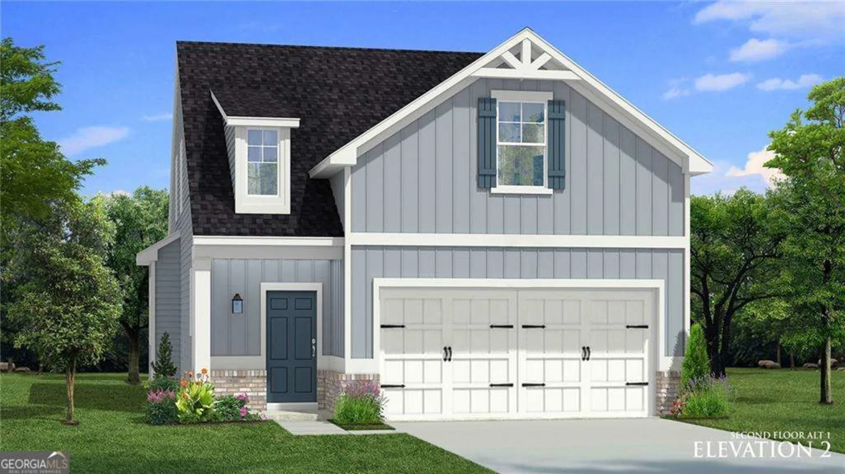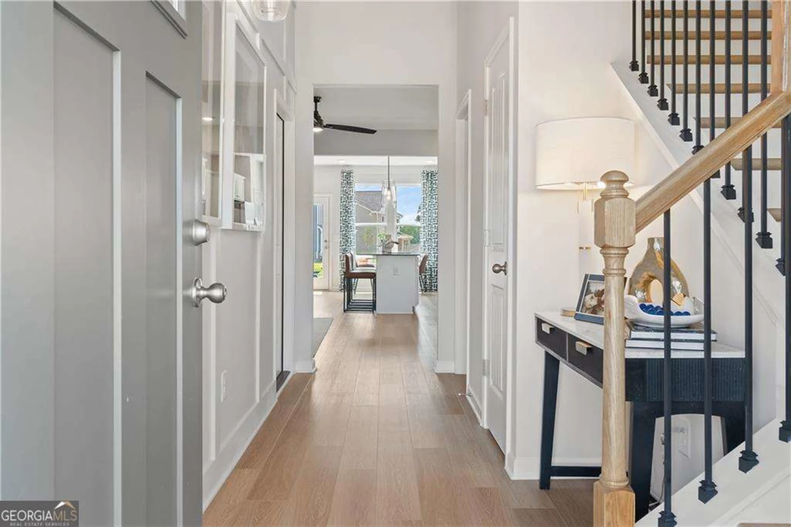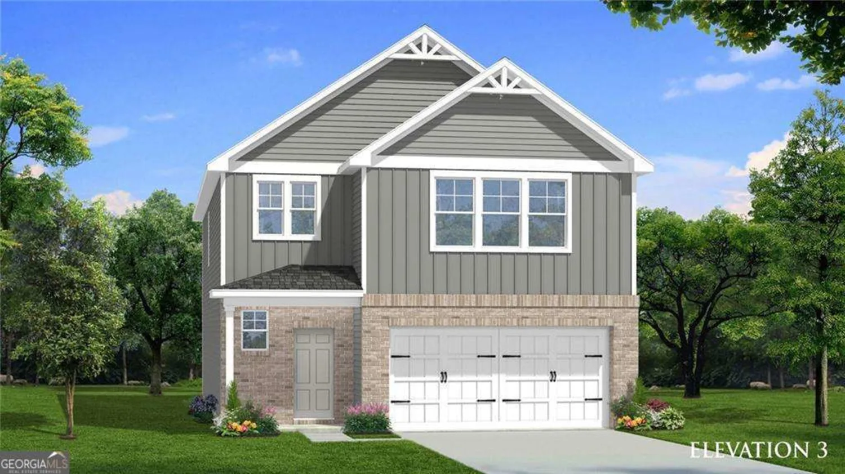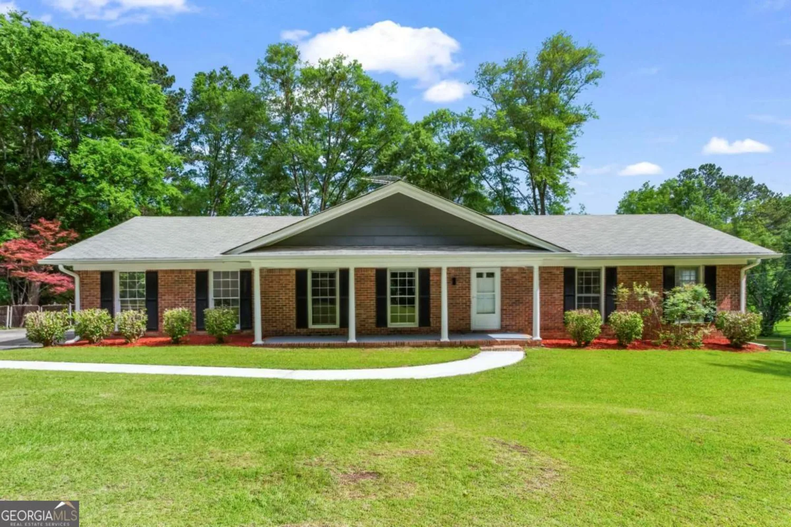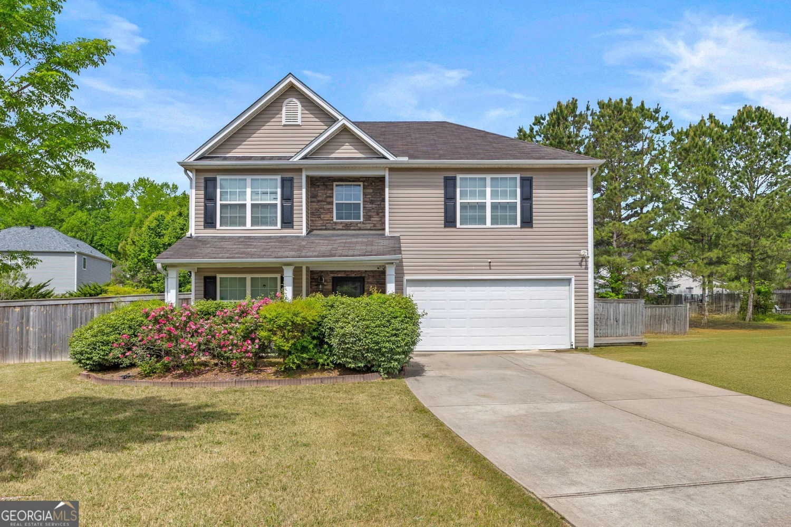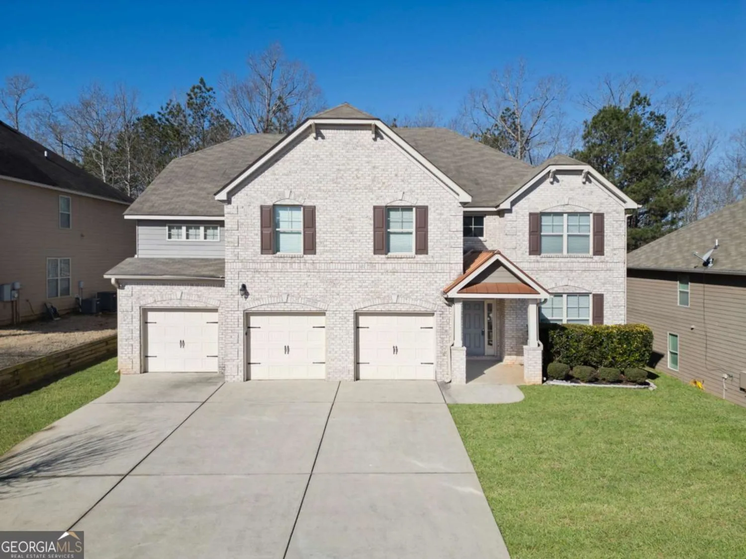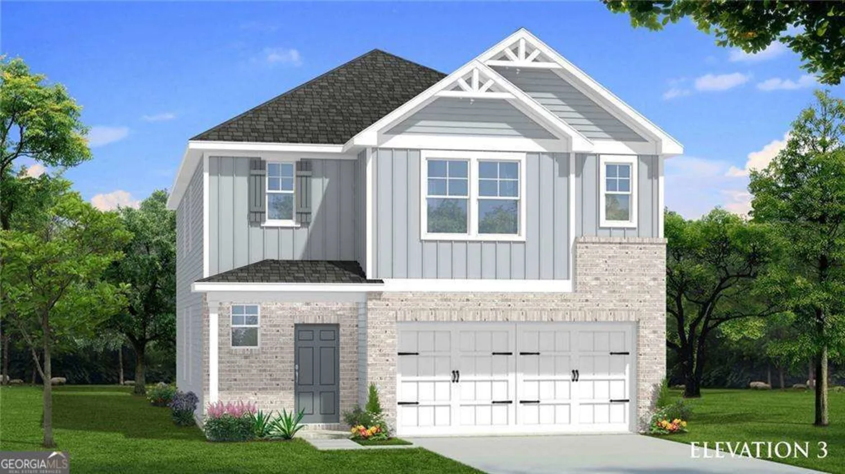5589 dendy trcFairburn, GA 30213
5589 dendy trcFairburn, GA 30213
Description
Step into this generously sized home that offers both comfort and functionality for everyday living and entertaining. On the main level, you'll find a convenient bedroom and full bathroom, perfect for guests, multi-generational living, or a private home office setup. The main floor also features a formal dining room, a cozy living room, and a spacious family room, providing multiple gathering spaces to suit every occasion. The large kitchen is a chef's dream, complete with an oversized breakfast area that easily accommodates casual dining and morning routines. There's ample countertop space, cabinetry, and room for meal prep or entertaining guests. Upstairs, the primary bedroom suite is a true retreat, featuring a private sitting area ideal for relaxing or reading. The en-suite bathroom includes a double vanity, a soaking tub, and a massive walk-in closet that offers plenty of storage space. Additional bedrooms are well-sized with generous closet space, and the home's layout provides a comfortable flow throughout. Whether you're hosting a dinner party, working from home, or simply enjoying time with loved ones, this home is designed to fit your lifestyle.
Property Details for 5589 Dendy Trc
- Subdivision ComplexSouth Wind
- Architectural StyleBrick Front, Traditional
- Parking FeaturesAttached, Garage
- Property AttachedNo
LISTING UPDATED:
- StatusActive
- MLS #10496315
- Days on Site19
- Taxes$6,783.29 / year
- HOA Fees$820 / month
- MLS TypeResidential
- Year Built2007
- Lot Size0.22 Acres
- CountryFulton
LISTING UPDATED:
- StatusActive
- MLS #10496315
- Days on Site19
- Taxes$6,783.29 / year
- HOA Fees$820 / month
- MLS TypeResidential
- Year Built2007
- Lot Size0.22 Acres
- CountryFulton
Building Information for 5589 Dendy Trc
- StoriesTwo
- Year Built2007
- Lot Size0.2200 Acres
Payment Calculator
Term
Interest
Home Price
Down Payment
The Payment Calculator is for illustrative purposes only. Read More
Property Information for 5589 Dendy Trc
Summary
Location and General Information
- Community Features: Clubhouse, Pool, Sidewalks, Street Lights
- Directions: GPS friendly!
- Coordinates: 33.6091,-84.601068
School Information
- Elementary School: Renaissance
- Middle School: Renaissance
- High School: Langston Hughes
Taxes and HOA Information
- Parcel Number: 09F290001192691
- Tax Year: 22
- Association Fee Includes: Management Fee, Swimming
Virtual Tour
Parking
- Open Parking: No
Interior and Exterior Features
Interior Features
- Cooling: Central Air
- Heating: Central
- Appliances: Dishwasher, Microwave, Oven/Range (Combo), Refrigerator, Stainless Steel Appliance(s)
- Basement: None
- Flooring: Carpet, Hardwood, Tile
- Interior Features: Double Vanity, Separate Shower, Tray Ceiling(s), Entrance Foyer, Walk-In Closet(s)
- Levels/Stories: Two
- Main Bedrooms: 1
- Bathrooms Total Integer: 5
- Main Full Baths: 1
- Bathrooms Total Decimal: 5
Exterior Features
- Construction Materials: Brick, Wood Siding
- Roof Type: Other
- Laundry Features: In Hall, Upper Level
- Pool Private: No
Property
Utilities
- Sewer: Public Sewer
- Utilities: Electricity Available, Natural Gas Available, Water Available
- Water Source: Public
Property and Assessments
- Home Warranty: Yes
- Property Condition: Resale
Green Features
Lot Information
- Above Grade Finished Area: 4897
- Lot Features: Other
Multi Family
- Number of Units To Be Built: Square Feet
Rental
Rent Information
- Land Lease: Yes
- Occupant Types: Vacant
Public Records for 5589 Dendy Trc
Tax Record
- 22$6,783.29 ($565.27 / month)
Home Facts
- Beds6
- Baths5
- Total Finished SqFt4,897 SqFt
- Above Grade Finished4,897 SqFt
- StoriesTwo
- Lot Size0.2200 Acres
- StyleSingle Family Residence
- Year Built2007
- APN09F290001192691
- CountyFulton
- Fireplaces1


