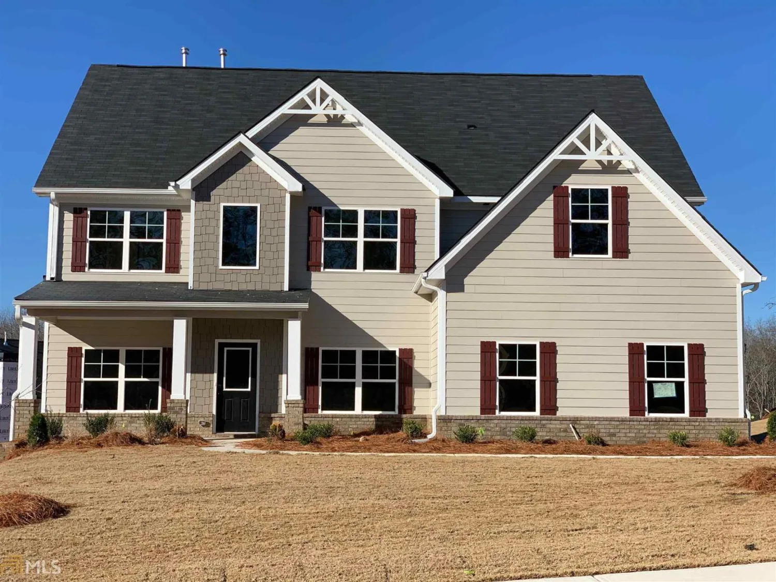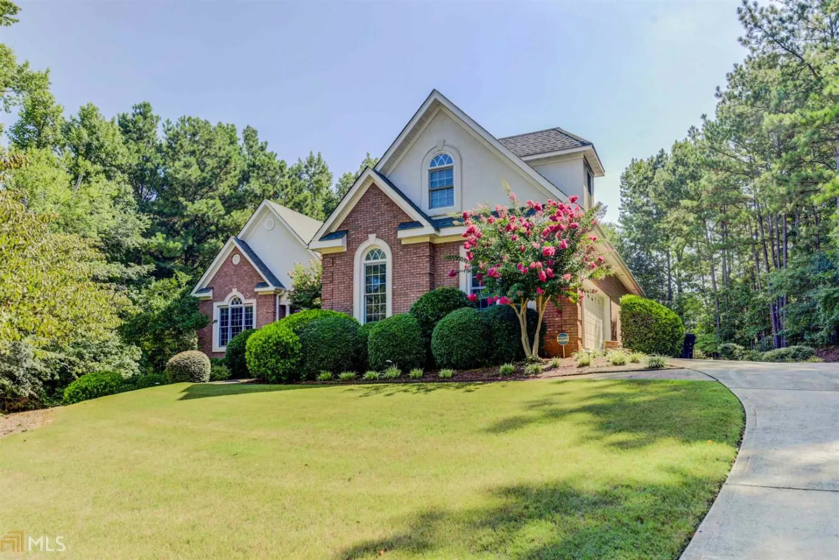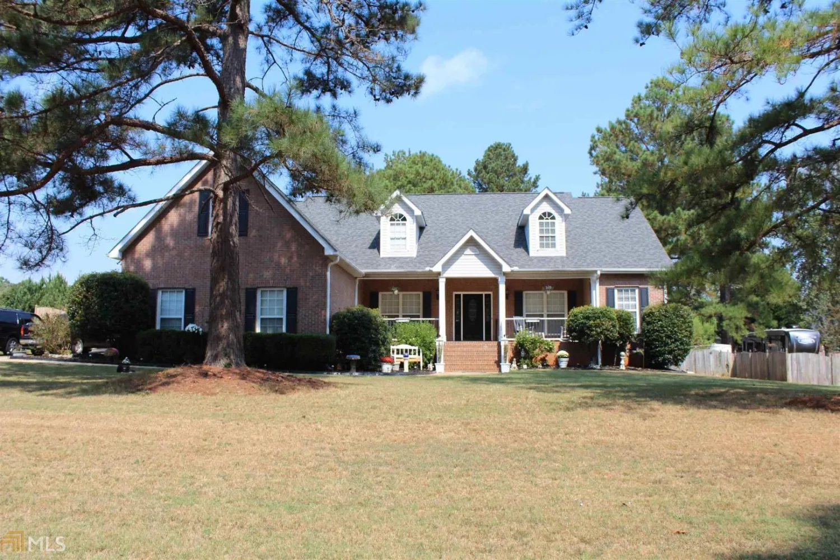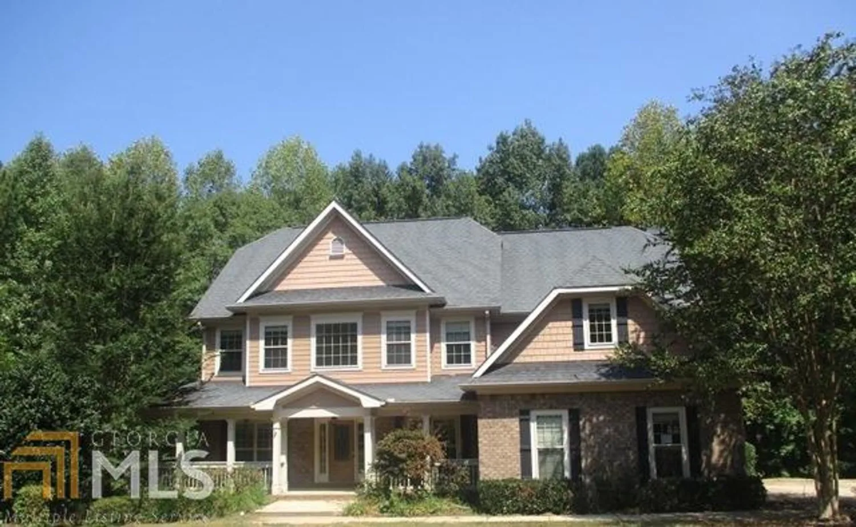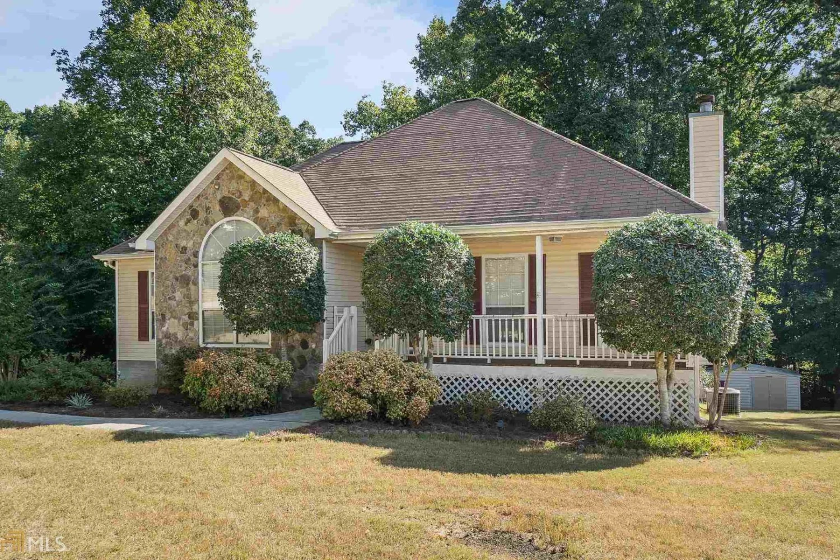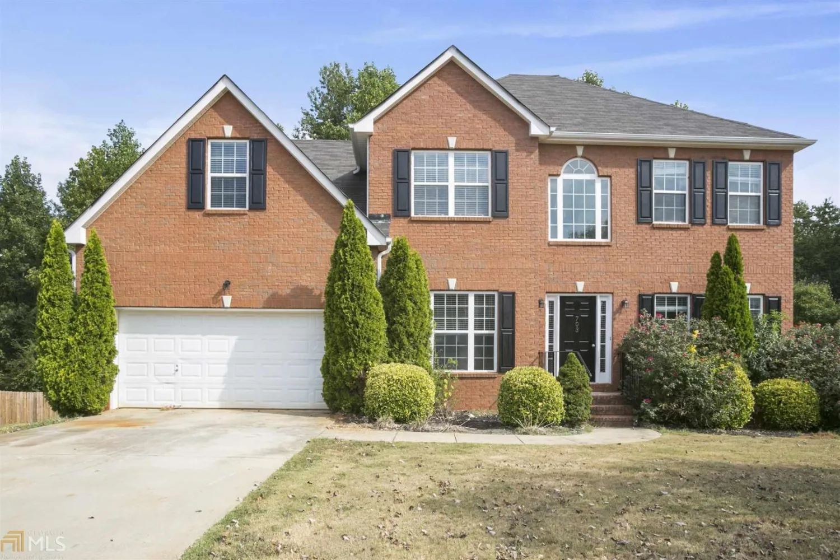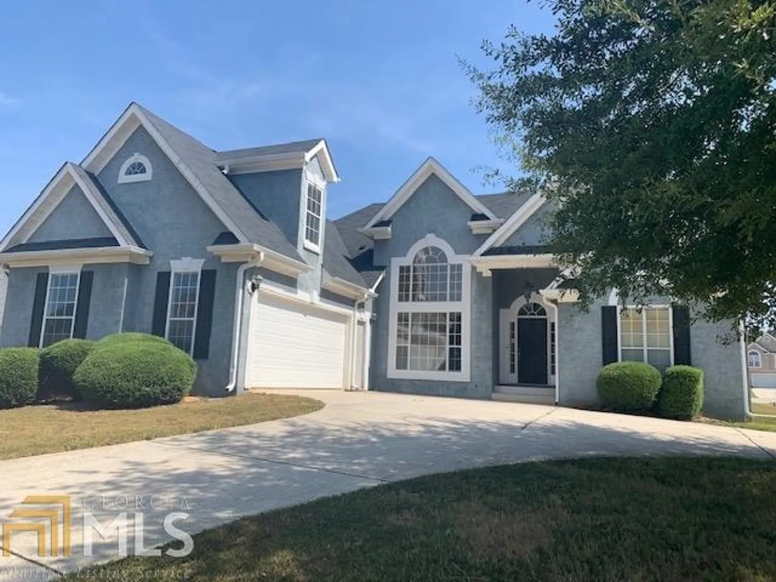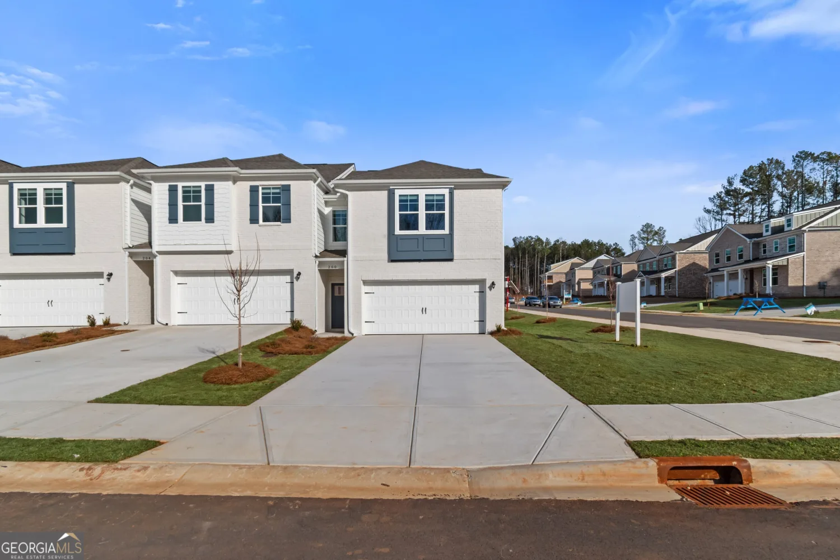124 williams bluffMcdonough, GA 30252
124 williams bluffMcdonough, GA 30252
Description
Price Improvement with motivated Seller! This one is ready for you to move in and make it your own! Brand new roof! Spacious 3 bedroom, 2 bathroom ranch with finished bonus room could easily be 4th bedroom. Covered front porch leads you the family room with vaulted ceiling, stone fireplace, and new LVP flooring; the dining are is open to the family room with bay window and there is an additional area off the dining room that could be used for a great office area or keeping room. The kitchen has been updated with new granite countertops, new appliances, and new LVP flooring. There is also a pantry for the kitchen and a sunny breakfast area. The primary suite offers a double trey ceiling, granite counters in the bathroom, tile flooring, walk-in closet, garden tub and seperate shower. The large secondary bedrooms offer new carpeting, ample closet space and easy access to the full bathroom with tile flooring and new granite counters. Upstairs you will find the completed bonus room with new paint and carpet. Situtated on over an acre lot with wooded backyard in established neighborhood with no HOA. Located within the desirable Ola school district with shopping close by!
Property Details for 124 Williams Bluff
- Subdivision ComplexWilliams Bluff
- Architectural StyleTraditional
- Num Of Parking Spaces2
- Parking FeaturesGarage, Garage Door Opener, Parking Pad, Side/Rear Entrance
- Property AttachedNo
LISTING UPDATED:
- StatusClosed
- MLS #10496373
- Days on Site21
- Taxes$4,422.26 / year
- MLS TypeResidential
- Year Built1999
- Lot Size1.16 Acres
- CountryHenry
LISTING UPDATED:
- StatusClosed
- MLS #10496373
- Days on Site21
- Taxes$4,422.26 / year
- MLS TypeResidential
- Year Built1999
- Lot Size1.16 Acres
- CountryHenry
Building Information for 124 Williams Bluff
- StoriesOne and One Half
- Year Built1999
- Lot Size1.1600 Acres
Payment Calculator
Term
Interest
Home Price
Down Payment
The Payment Calculator is for illustrative purposes only. Read More
Property Information for 124 Williams Bluff
Summary
Location and General Information
- Community Features: None
- Directions: GPS Friendly
- Coordinates: 33.424581,-84.017966
School Information
- Elementary School: New Hope
- Middle School: Ola
- High School: Ola
Taxes and HOA Information
- Parcel Number: 168A01013000
- Tax Year: 2023
- Association Fee Includes: None
- Tax Lot: 13
Virtual Tour
Parking
- Open Parking: Yes
Interior and Exterior Features
Interior Features
- Cooling: Ceiling Fan(s), Central Air, Common
- Heating: Central
- Appliances: Dishwasher, Electric Water Heater, Oven/Range (Combo)
- Basement: None
- Fireplace Features: Factory Built, Family Room
- Flooring: Carpet, Tile, Vinyl
- Interior Features: Double Vanity, High Ceilings, Master On Main Level, Other, Separate Shower, Soaking Tub, Tile Bath, Tray Ceiling(s), Vaulted Ceiling(s), Walk-In Closet(s)
- Levels/Stories: One and One Half
- Kitchen Features: Breakfast Area, Breakfast Room, Pantry, Solid Surface Counters
- Main Bedrooms: 3
- Bathrooms Total Integer: 2
- Main Full Baths: 2
- Bathrooms Total Decimal: 2
Exterior Features
- Construction Materials: Stone, Vinyl Siding
- Patio And Porch Features: Patio, Porch
- Roof Type: Composition
- Laundry Features: In Hall
- Pool Private: No
Property
Utilities
- Sewer: Septic Tank
- Utilities: Electricity Available
- Water Source: Public
Property and Assessments
- Home Warranty: Yes
- Property Condition: Resale
Green Features
Lot Information
- Above Grade Finished Area: 1751
- Lot Features: Private, Sloped
Multi Family
- Number of Units To Be Built: Square Feet
Rental
Rent Information
- Land Lease: Yes
- Occupant Types: Vacant
Public Records for 124 Williams Bluff
Tax Record
- 2023$4,422.26 ($368.52 / month)
Home Facts
- Beds3
- Baths2
- Total Finished SqFt1,751 SqFt
- Above Grade Finished1,751 SqFt
- StoriesOne and One Half
- Lot Size1.1600 Acres
- StyleSingle Family Residence
- Year Built1999
- APN168A01013000
- CountyHenry
- Fireplaces1


