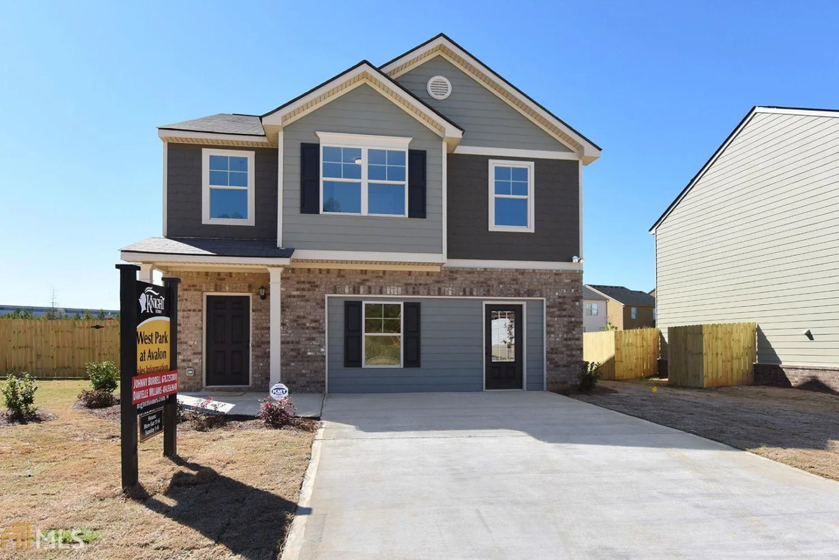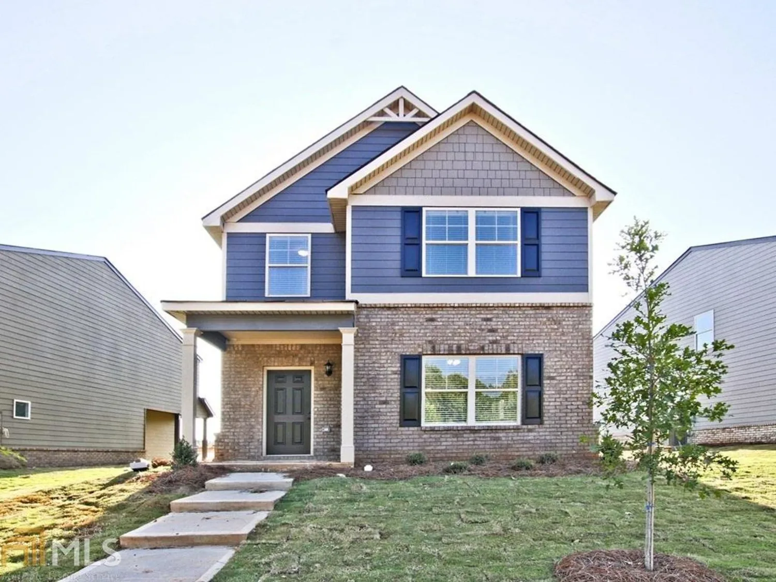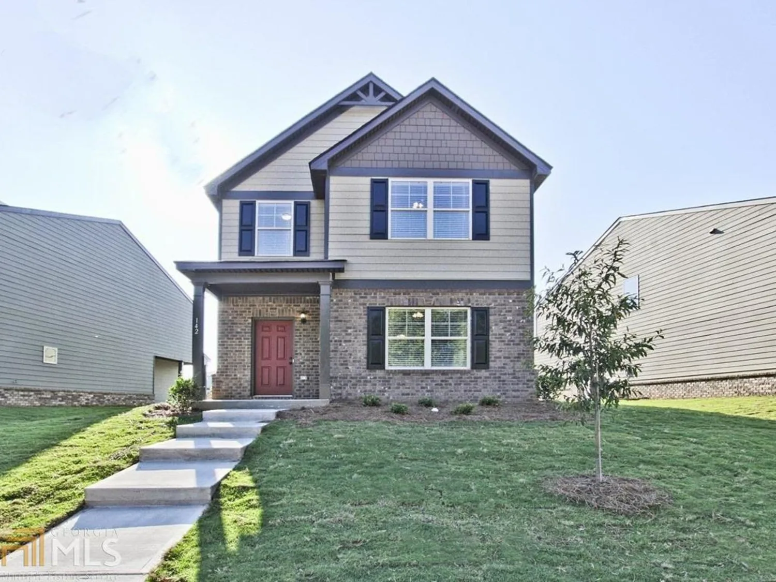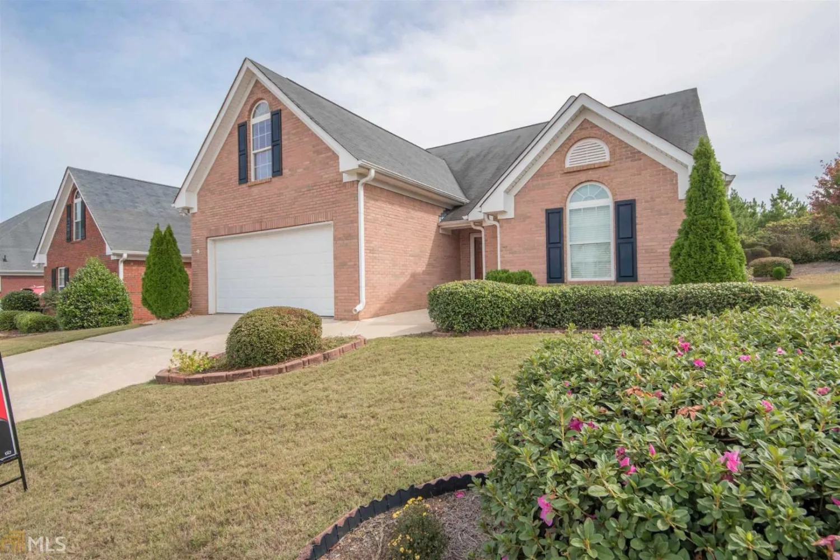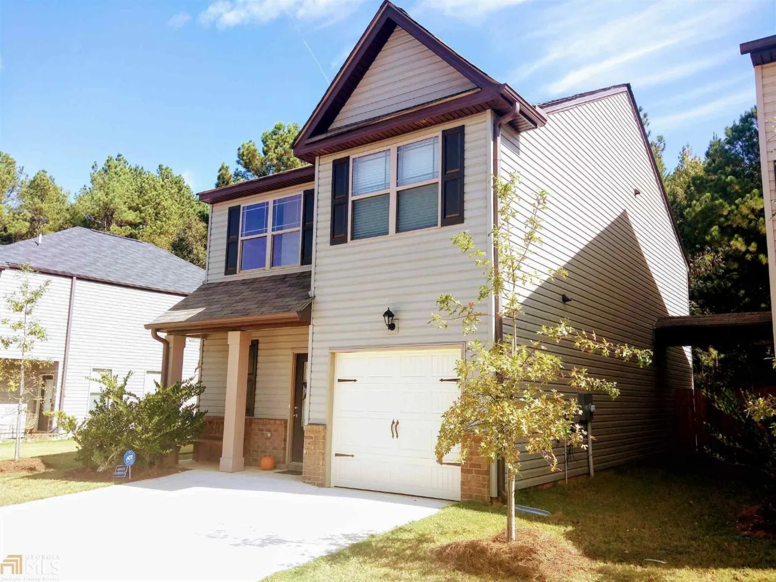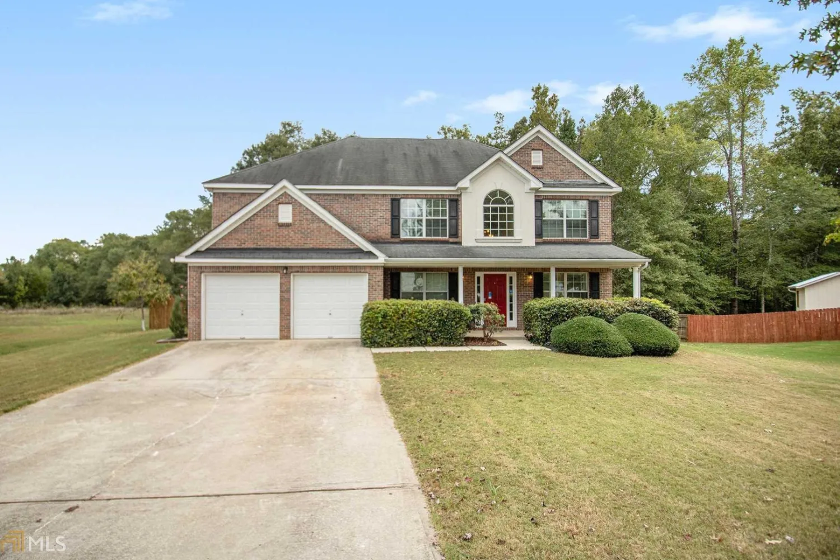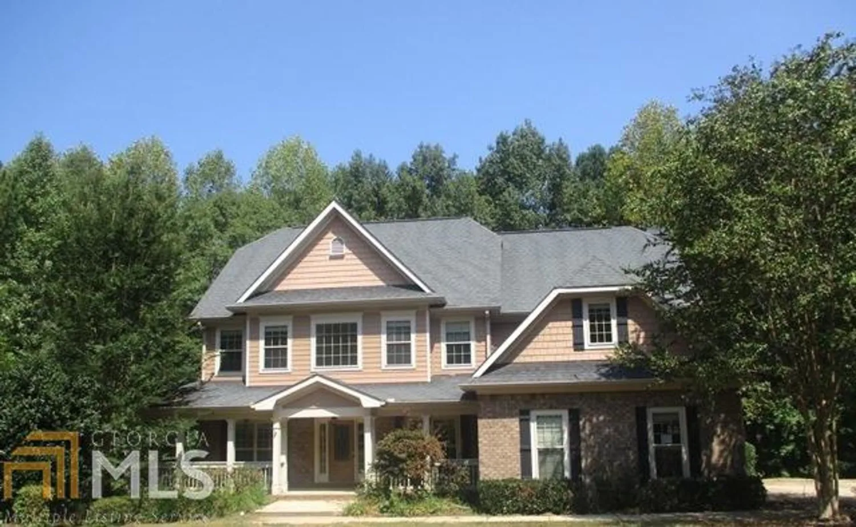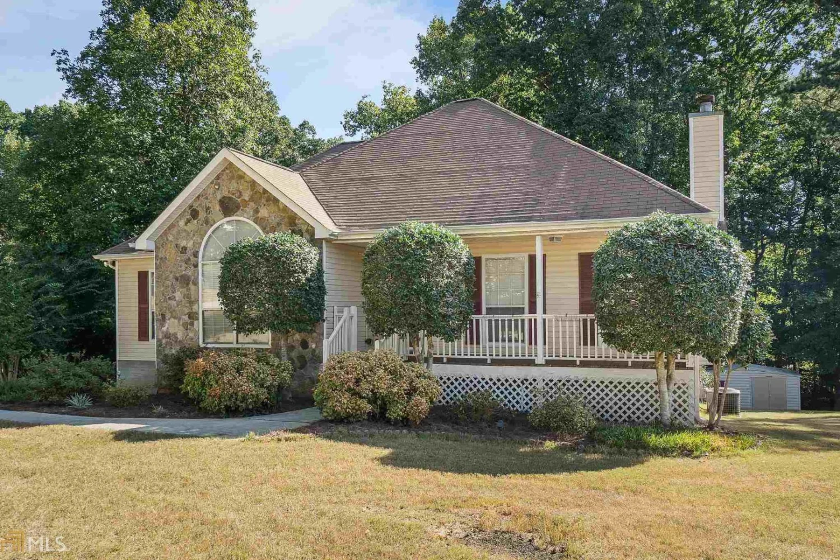703 hennepin terraceMcdonough, GA 30253
703 hennepin terraceMcdonough, GA 30253
Description
Beautiful and spacious brick home. Inviting and open floor plan with fireplace, natural light, and fresh flooring. Kitchen comes complete with appliances and an abundance of storage and counter space. Huge master bedroom leads to large master bath with soaking tub, walk-in shower, and double vanity.. Guest bathroom features double vanity and combo shower tub. Home also features two dining areas an a bonus office.The backyard is perfect for entertaining and provides a covered patio with a large, grassy area to enjoy many outside afternoons. Come and tour this lovely home today!
Property Details for 703 Hennepin Terrace
- Subdivision ComplexVillage Rowanshyre
- Architectural StyleBrick 3 Side, Contemporary
- Num Of Parking Spaces2
- Parking FeaturesGarage
- Property AttachedNo
LISTING UPDATED:
- StatusClosed
- MLS #8667155
- Days on Site10
- Taxes$3,264 / year
- MLS TypeResidential
- Year Built2005
- CountryHenry
LISTING UPDATED:
- StatusClosed
- MLS #8667155
- Days on Site10
- Taxes$3,264 / year
- MLS TypeResidential
- Year Built2005
- CountryHenry
Building Information for 703 Hennepin Terrace
- StoriesTwo
- Year Built2005
- Lot Size0.0000 Acres
Payment Calculator
Term
Interest
Home Price
Down Payment
The Payment Calculator is for illustrative purposes only. Read More
Property Information for 703 Hennepin Terrace
Summary
Location and General Information
- Community Features: None
- Directions: From I-75 S, exit Mt Carmel Rd and go west.Turn right on Mill Rd. Turn right on Sheffield Chase. Turn left on Hennepin Terrace. Home is on the left.
- Coordinates: 33.4533728,-84.2106494
School Information
- Elementary School: Dutchtown
- Middle School: Dutchtown
- High School: Dutchtown
Taxes and HOA Information
- Parcel Number: 054B01046000
- Tax Year: 2018
- Association Fee Includes: None
Virtual Tour
Parking
- Open Parking: No
Interior and Exterior Features
Interior Features
- Cooling: Electric, Central Air
- Heating: Natural Gas, Central
- Appliances: Dishwasher, Refrigerator
- Basement: Crawl Space
- Interior Features: Other
- Levels/Stories: Two
- Main Bedrooms: 1
- Bathrooms Total Integer: 3
- Main Full Baths: 1
- Bathrooms Total Decimal: 3
Exterior Features
- Pool Private: No
Property
Utilities
- Water Source: Public
Property and Assessments
- Home Warranty: Yes
- Property Condition: Resale
Green Features
Lot Information
- Above Grade Finished Area: 2845
- Lot Features: None
Multi Family
- Number of Units To Be Built: Square Feet
Rental
Rent Information
- Land Lease: Yes
- Occupant Types: Vacant
Public Records for 703 Hennepin Terrace
Tax Record
- 2018$3,264.00 ($272.00 / month)
Home Facts
- Beds5
- Baths3
- Total Finished SqFt2,845 SqFt
- Above Grade Finished2,845 SqFt
- StoriesTwo
- Lot Size0.0000 Acres
- StyleSingle Family Residence
- Year Built2005
- APN054B01046000
- CountyHenry
- Fireplaces1


