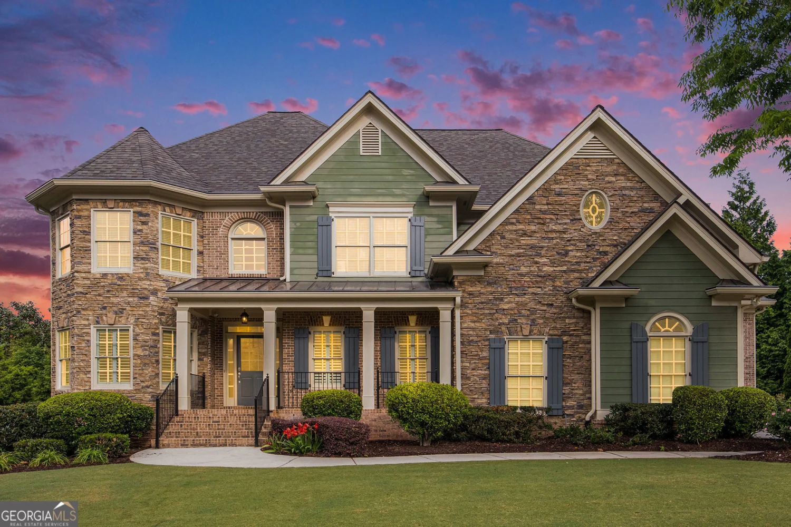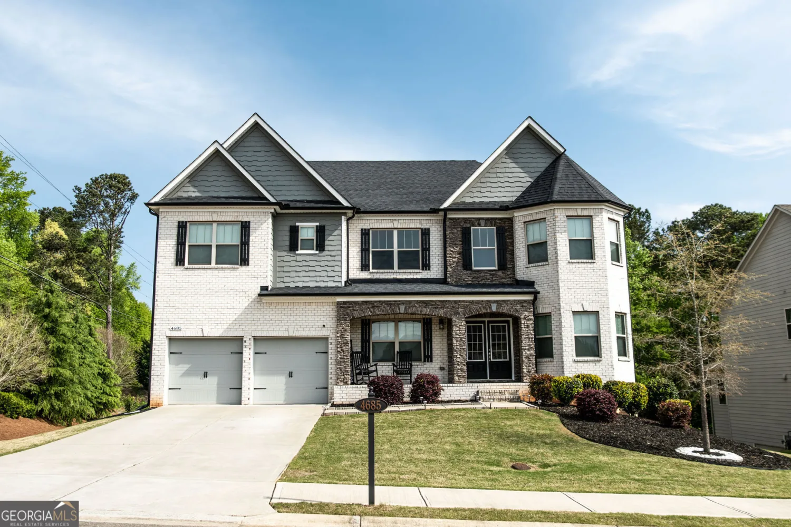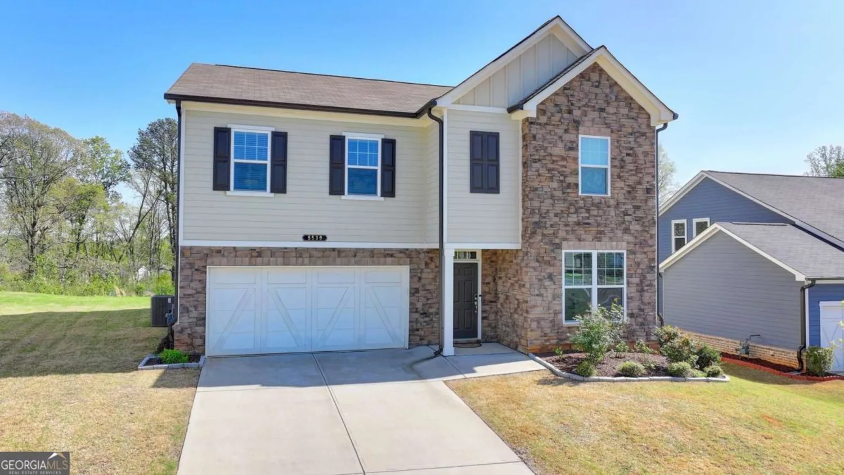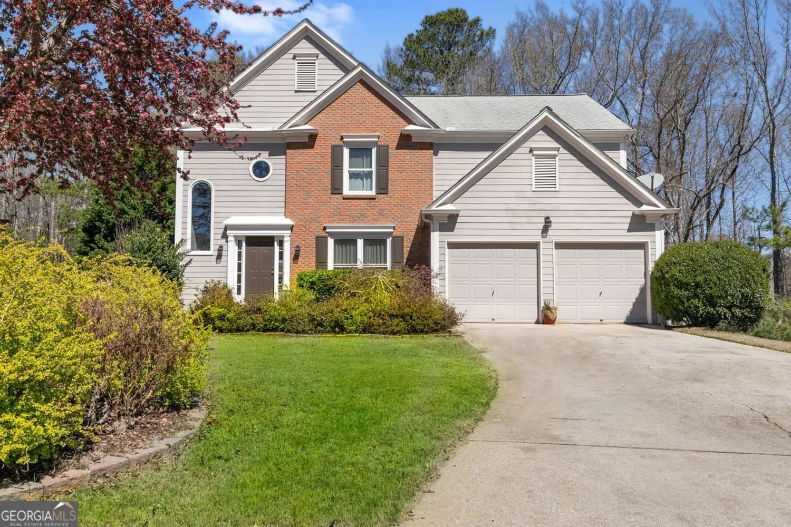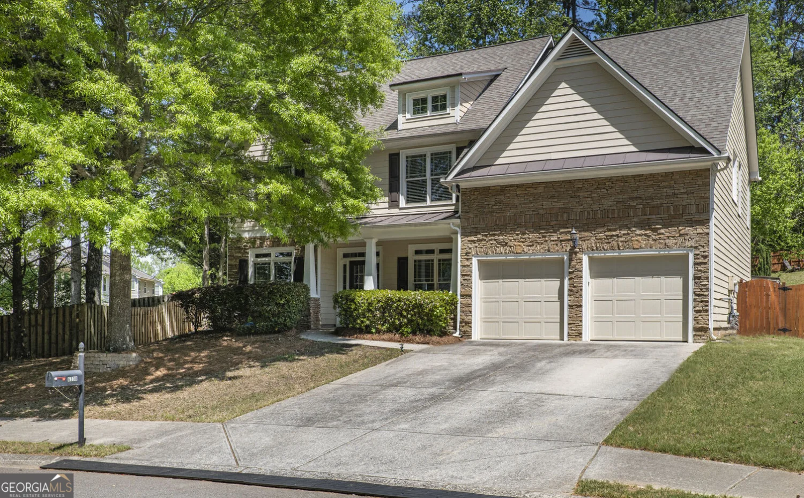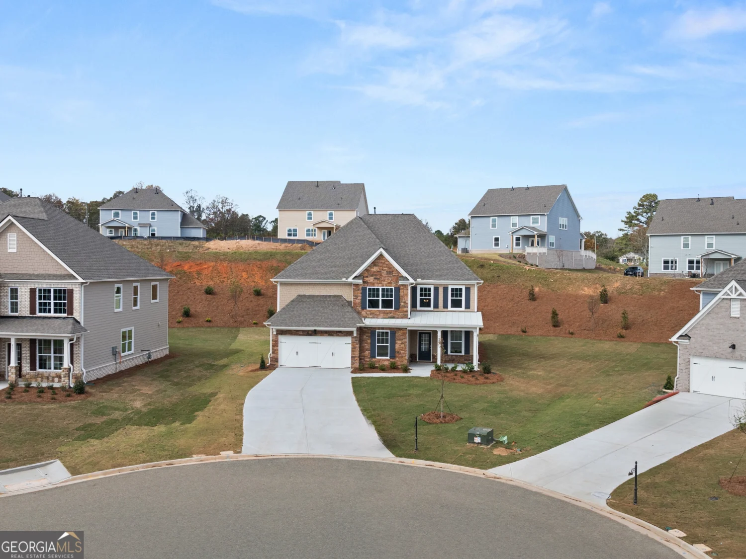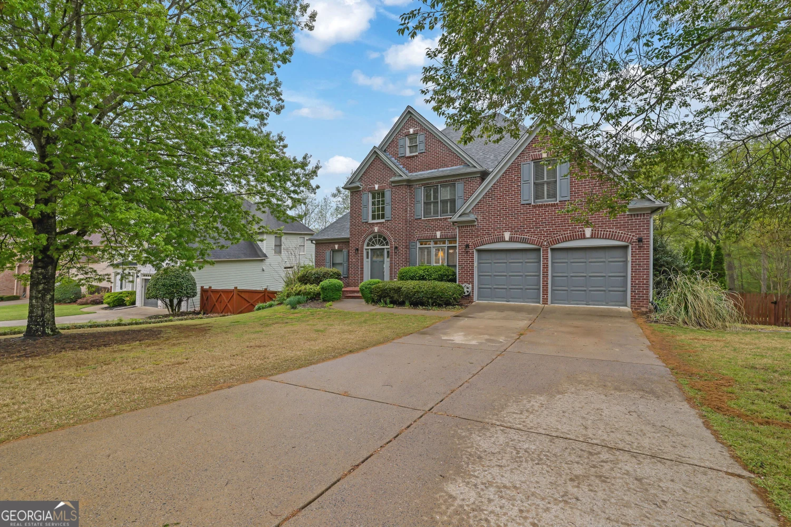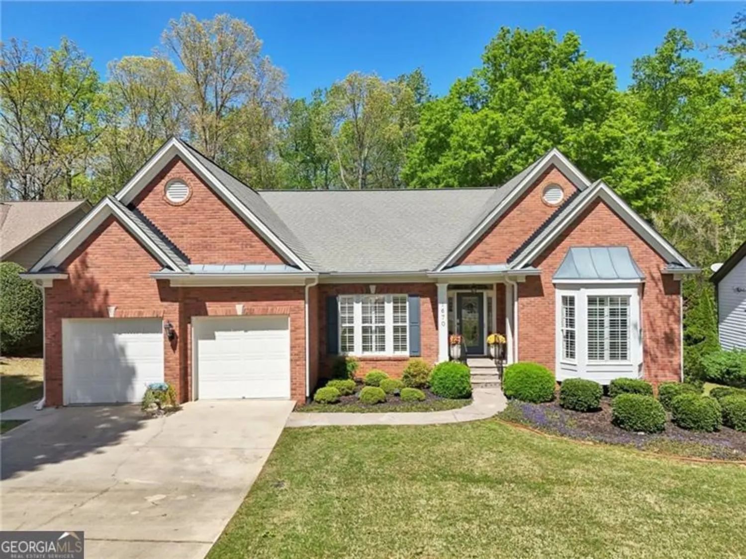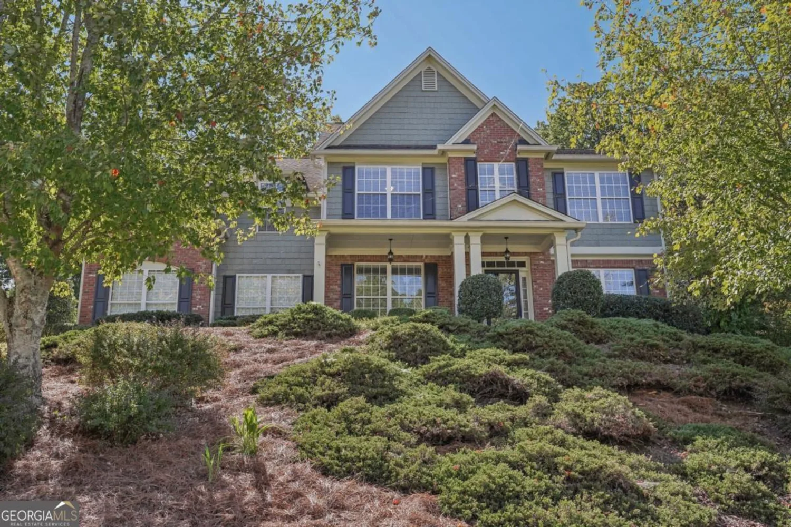5390 chestnut driveCumming, GA 30040
5390 chestnut driveCumming, GA 30040
Description
Welcome to this spacious 5 bedroom, 4 full bathroom home in the highly desirable Post Brook Farms community! All new hardwood floors on main, new paint, and luxury vinyl flooring on the upper level! Roof and HVAC recently replaced! This 3 car garage home features an open floorplan from the soaring two story entry and sitting room to the dining and beyond. The kitchen with granite countertops and tile backsplash has double ovens and a new dishwasher. The kitchen and eating area flow directly to the living area with gas fireplace. The star of this home is the back patio addition with a covered porch and stunning wood fireplace. It's the perfect spot to relax or entertain! There is a full bedroom and bathroom on the main level. Upstairs with all luxury vinyl flooring, you have the oversized owner's suite with fireplace and a large bath with soaking tub. The generously sized secondary bedrooms and two bathrooms are also upstairs. A large loft area is perfect for a play area or open office. Don't miss out on this gorgeous home in the vibrant Post Brook Farms community!
Property Details for 5390 Chestnut Drive
- Subdivision ComplexPost Brook Farms
- Architectural StyleBrick Front, Traditional
- Parking FeaturesAttached, Garage, Garage Door Opener
- Property AttachedYes
LISTING UPDATED:
- StatusActive Under Contract
- MLS #10496481
- Days on Site23
- Taxes$5,554 / year
- MLS TypeResidential
- Year Built2013
- Lot Size0.22 Acres
- CountryForsyth
LISTING UPDATED:
- StatusActive Under Contract
- MLS #10496481
- Days on Site23
- Taxes$5,554 / year
- MLS TypeResidential
- Year Built2013
- Lot Size0.22 Acres
- CountryForsyth
Building Information for 5390 Chestnut Drive
- StoriesTwo
- Year Built2013
- Lot Size0.2200 Acres
Payment Calculator
Term
Interest
Home Price
Down Payment
The Payment Calculator is for illustrative purposes only. Read More
Property Information for 5390 Chestnut Drive
Summary
Location and General Information
- Community Features: Playground, Pool, Sidewalks, Street Lights, Tennis Court(s), Walk To Schools, Near Shopping
- Directions: GPS friendly
- Coordinates: 34.199432,-84.223229
School Information
- Elementary School: Vickery Creek
- Middle School: Vickery Creek
- High School: West Forsyth
Taxes and HOA Information
- Parcel Number: 057 204
- Tax Year: 2024
- Association Fee Includes: Reserve Fund, Swimming, Tennis
Virtual Tour
Parking
- Open Parking: No
Interior and Exterior Features
Interior Features
- Cooling: Central Air, Electric, Zoned
- Heating: Central, Forced Air, Natural Gas
- Appliances: Dishwasher, Disposal, Double Oven, Gas Water Heater, Microwave
- Basement: Concrete, None
- Fireplace Features: Factory Built, Gas Log, Gas Starter, Master Bedroom
- Flooring: Hardwood
- Interior Features: Bookcases, Separate Shower, Soaking Tub, Entrance Foyer, Walk-In Closet(s)
- Levels/Stories: Two
- Window Features: Double Pane Windows
- Kitchen Features: Breakfast Area, Breakfast Bar, Breakfast Room, Kitchen Island
- Main Bedrooms: 1
- Bathrooms Total Integer: 4
- Main Full Baths: 1
- Bathrooms Total Decimal: 4
Exterior Features
- Construction Materials: Other
- Patio And Porch Features: Patio, Porch
- Roof Type: Composition
- Laundry Features: Upper Level
- Pool Private: No
Property
Utilities
- Sewer: Public Sewer
- Utilities: Cable Available, Electricity Available, Natural Gas Available, Phone Available, Sewer Available, Underground Utilities, Water Available
- Water Source: Public
Property and Assessments
- Home Warranty: Yes
- Property Condition: Resale
Green Features
Lot Information
- Above Grade Finished Area: 3710
- Common Walls: No Common Walls
- Lot Features: Level
Multi Family
- Number of Units To Be Built: Square Feet
Rental
Rent Information
- Land Lease: Yes
Public Records for 5390 Chestnut Drive
Tax Record
- 2024$5,554.00 ($462.83 / month)
Home Facts
- Beds5
- Baths4
- Total Finished SqFt3,710 SqFt
- Above Grade Finished3,710 SqFt
- StoriesTwo
- Lot Size0.2200 Acres
- StyleSingle Family Residence
- Year Built2013
- APN057 204
- CountyForsyth
- Fireplaces2




