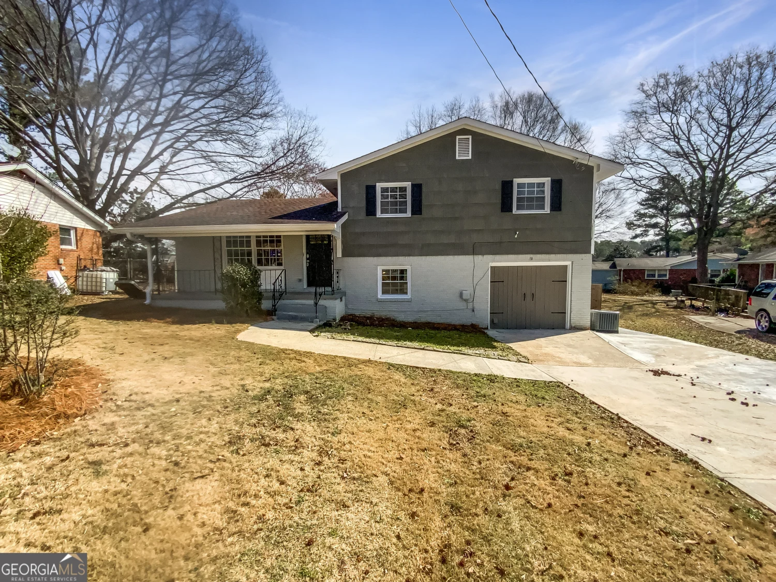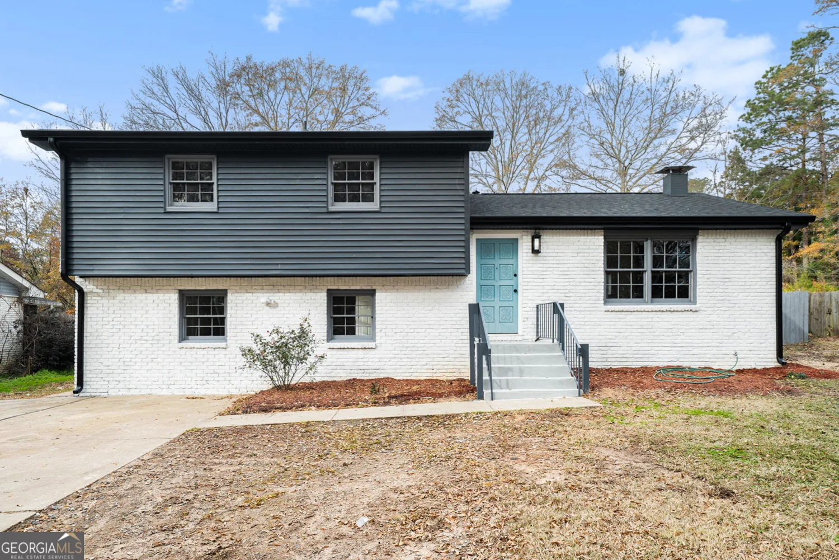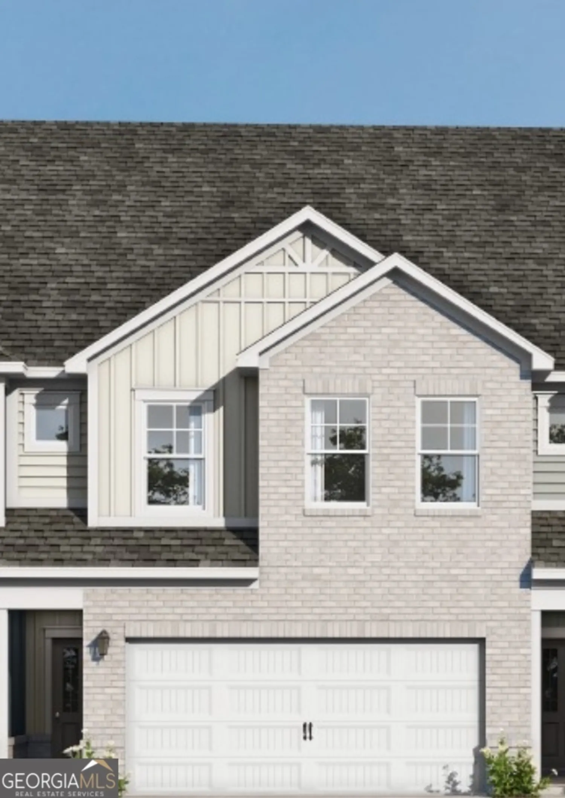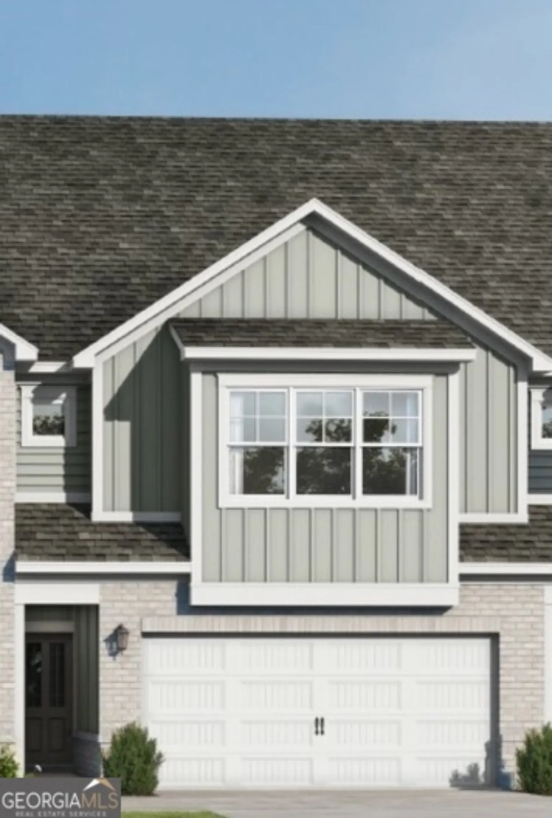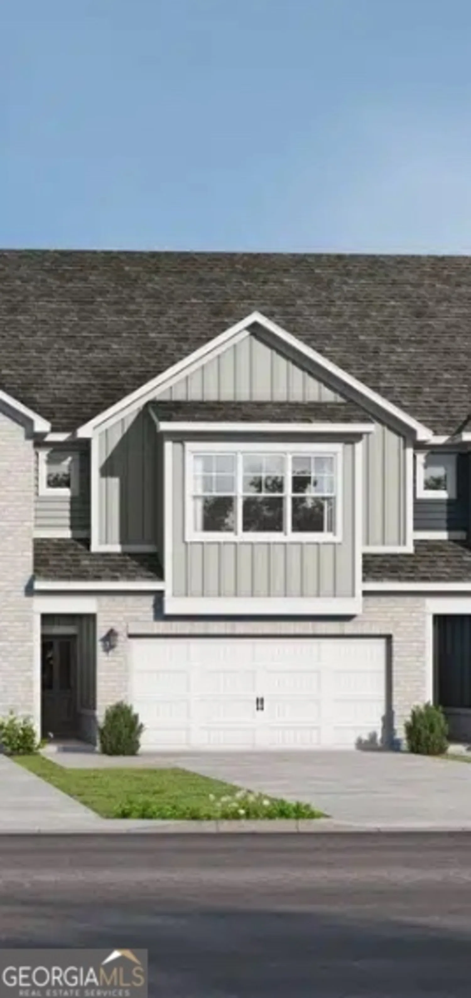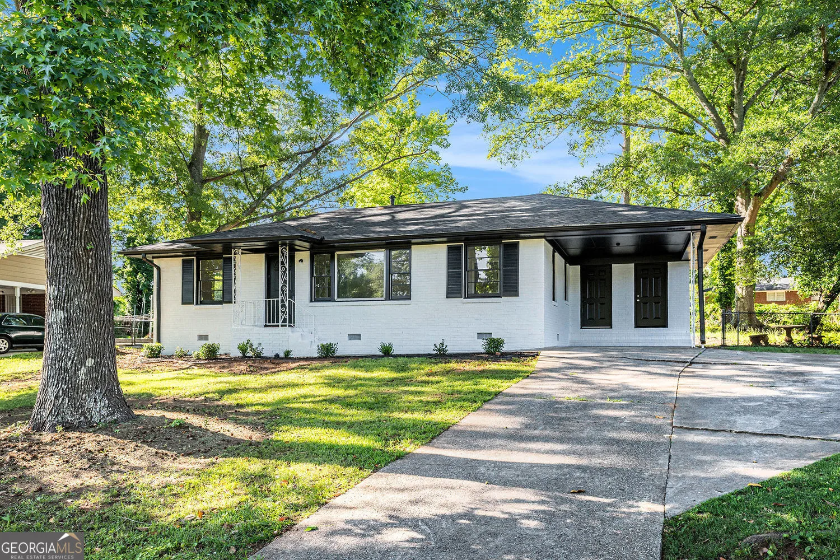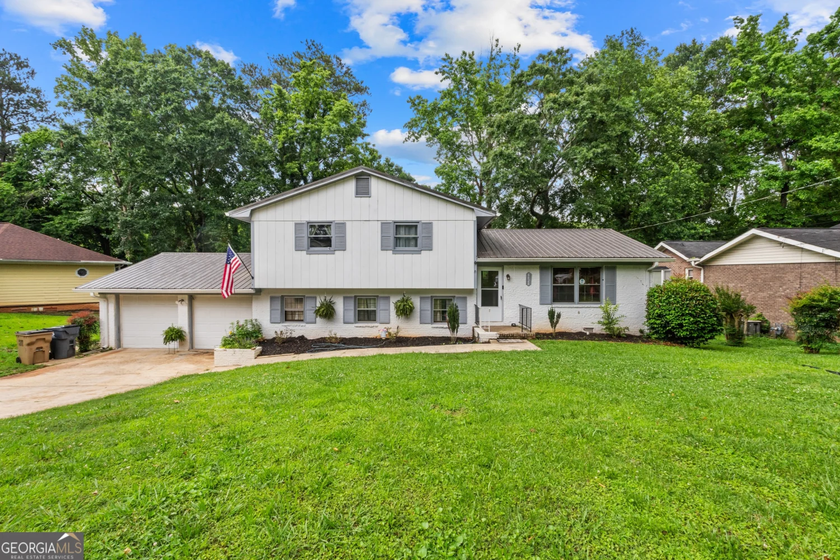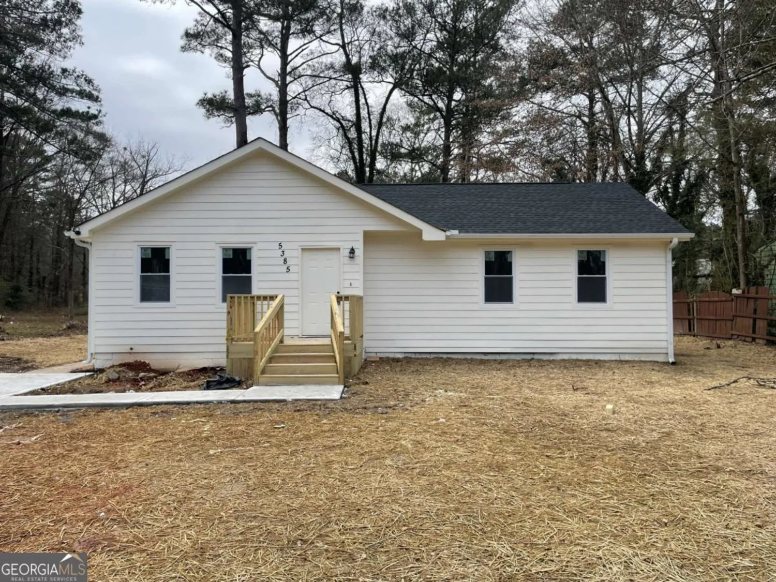2617 peggy sue laneMorrow, GA 30260
2617 peggy sue laneMorrow, GA 30260
Description
Step into this stunningly updated split-level home, perfectly situated on a spacious lot in a charming, tree-lined neighborhood. Designed with modern living in mind, the open floorplan welcomes you with abundant natural light and seamless flowCoperfect for both relaxing and entertaining. The heart of the home is the gorgeous white kitchen, boasting elegant tile flooring, recessed lighting, and ample storage space for all your culinary adventures. From here, step directly onto the expansive porch that overlooks a peaceful, wooded backyardCoyour own private retreat. The primary suite offers a relaxing escape with a luxurious en-suite bathroom featuring a beautifully tiled walk-in shower. Two additional well-appointed bedrooms and a stylish full bath complete this thoughtfully designed layout. This home is the perfect blend of comfort, style, and functionality. DonCOt miss your chance to make it yoursCoschedule your showing today!
Property Details for 2617 Peggy Sue Lane
- Subdivision ComplexNone
- Architectural StyleA-Frame, Brick 4 Side
- Num Of Parking Spaces6
- Parking FeaturesAttached, Garage, Garage Door Opener
- Property AttachedYes
LISTING UPDATED:
- StatusPending
- MLS #10496936
- Days on Site56
- Taxes$1,562 / year
- MLS TypeResidential
- Year Built1972
- Lot Size0.49 Acres
- CountryClayton
LISTING UPDATED:
- StatusPending
- MLS #10496936
- Days on Site56
- Taxes$1,562 / year
- MLS TypeResidential
- Year Built1972
- Lot Size0.49 Acres
- CountryClayton
Building Information for 2617 Peggy Sue Lane
- StoriesOne and One Half
- Year Built1972
- Lot Size0.4940 Acres
Payment Calculator
Term
Interest
Home Price
Down Payment
The Payment Calculator is for illustrative purposes only. Read More
Property Information for 2617 Peggy Sue Lane
Summary
Location and General Information
- Community Features: Park, Street Lights, Near Public Transport
- Directions: FROM I-75 S - Take exit 231 for Mt Zion Blvd - Take the Mt Zion Blvd E ramp - Merge onto Mt Zion Blvd - Turn right onto Maddox Rd - Turn left onto Peggy Sue Ln - Destination will be on the right
- View: City
- Coordinates: 33.562559,-84.305249
School Information
- Elementary School: Mount Zion Primary/Elementary
- Middle School: Rex Mill
- High School: Mount Zion
Taxes and HOA Information
- Parcel Number: 12085B B009
- Tax Year: 2024
- Association Fee Includes: None
- Tax Lot: 21
Virtual Tour
Parking
- Open Parking: No
Interior and Exterior Features
Interior Features
- Cooling: Attic Fan, Ceiling Fan(s), Central Air, Heat Pump
- Heating: Central, Natural Gas
- Appliances: Microwave
- Basement: None
- Flooring: Laminate, Tile
- Interior Features: Other
- Levels/Stories: One and One Half
- Window Features: Double Pane Windows
- Kitchen Features: Breakfast Area, Pantry
- Bathrooms Total Integer: 2
- Bathrooms Total Decimal: 2
Exterior Features
- Construction Materials: Other
- Fencing: Back Yard, Fenced
- Patio And Porch Features: Deck, Screened
- Roof Type: Composition
- Laundry Features: In Hall
- Pool Private: No
Property
Utilities
- Sewer: Public Sewer
- Utilities: Electricity Available, Natural Gas Available, Sewer Available, Water Available
- Water Source: Public
Property and Assessments
- Home Warranty: Yes
- Property Condition: Resale
Green Features
Lot Information
- Above Grade Finished Area: 2440
- Common Walls: No Common Walls
- Lot Features: Corner Lot
Multi Family
- Number of Units To Be Built: Square Feet
Rental
Rent Information
- Land Lease: Yes
Public Records for 2617 Peggy Sue Lane
Tax Record
- 2024$1,562.00 ($130.17 / month)
Home Facts
- Beds3
- Baths2
- Total Finished SqFt2,440 SqFt
- Above Grade Finished2,440 SqFt
- StoriesOne and One Half
- Lot Size0.4940 Acres
- StyleSingle Family Residence
- Year Built1972
- APN12085B B009
- CountyClayton


