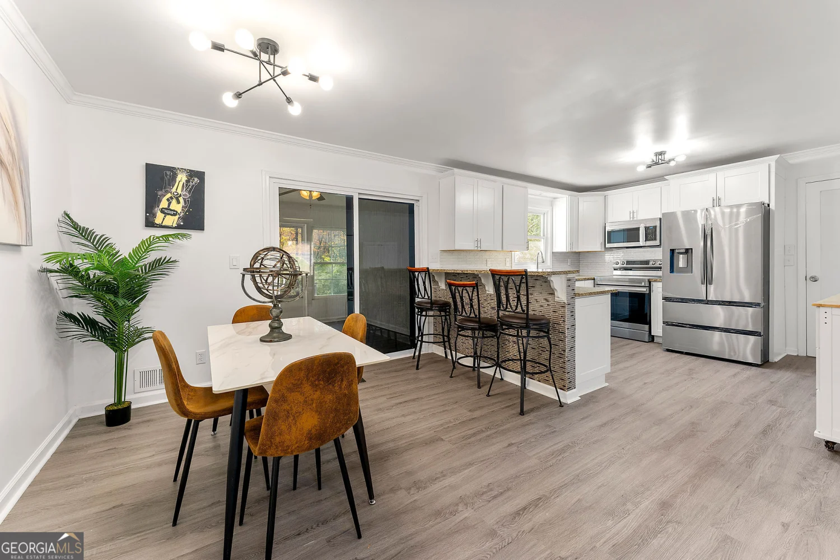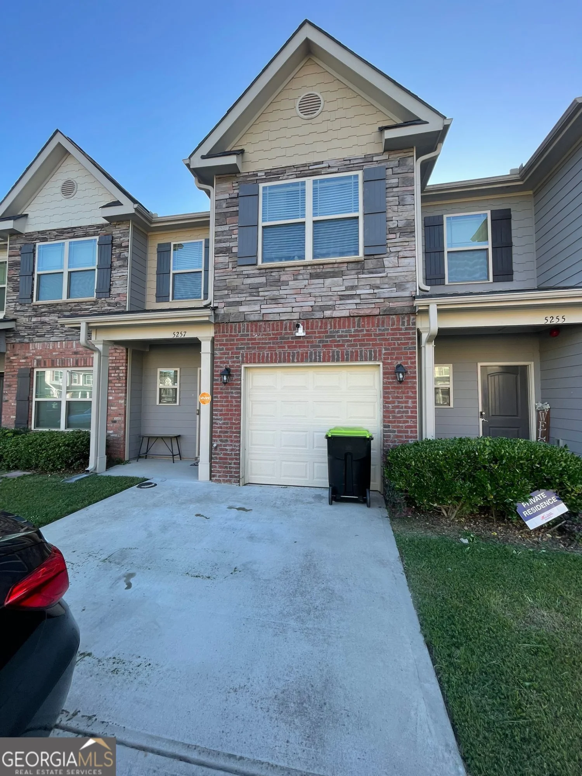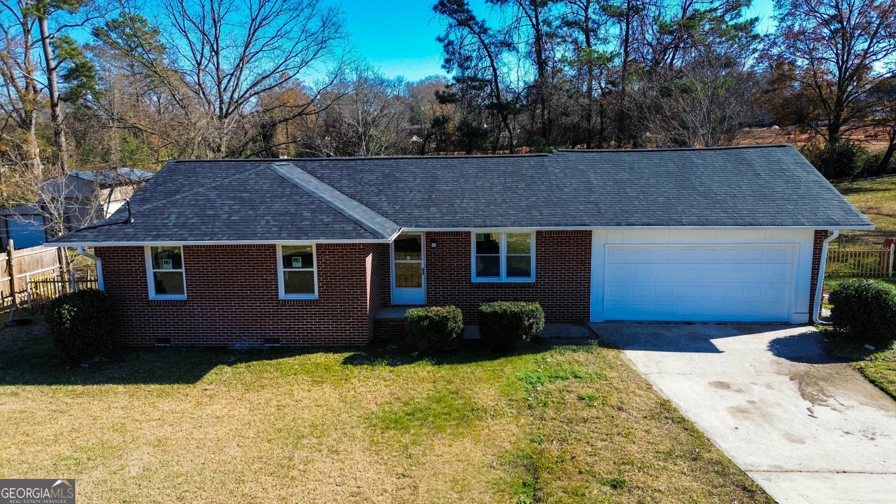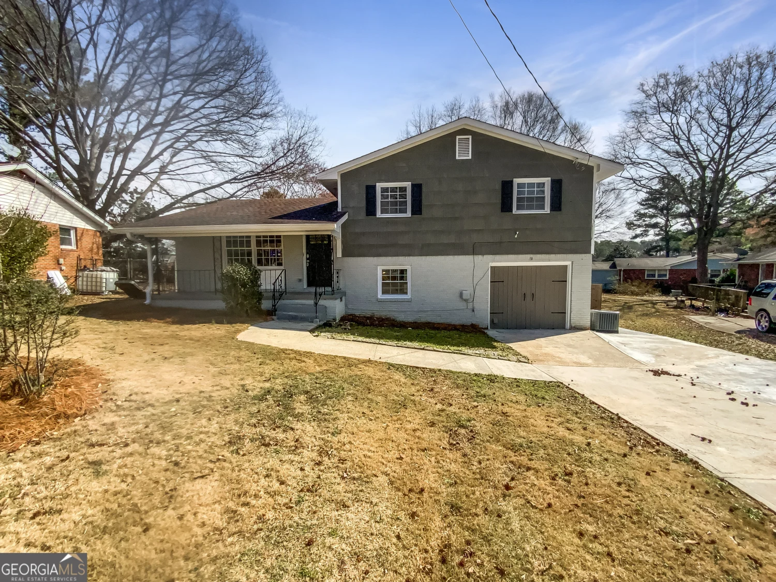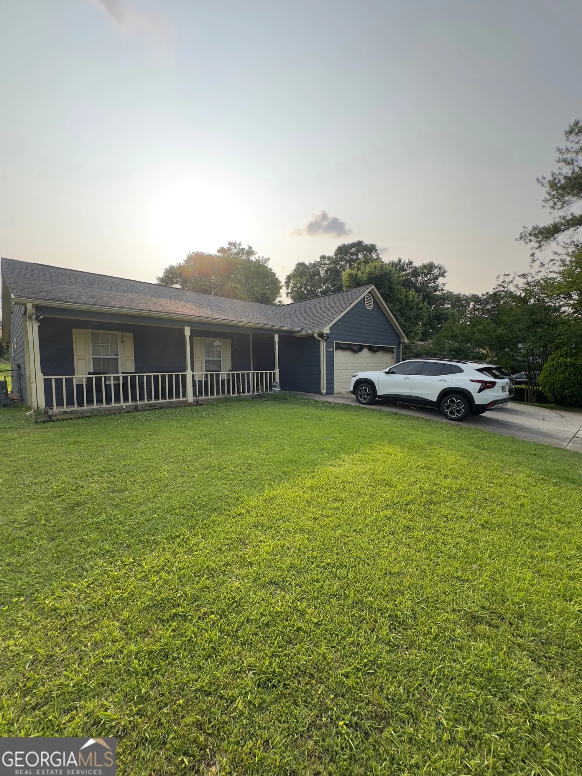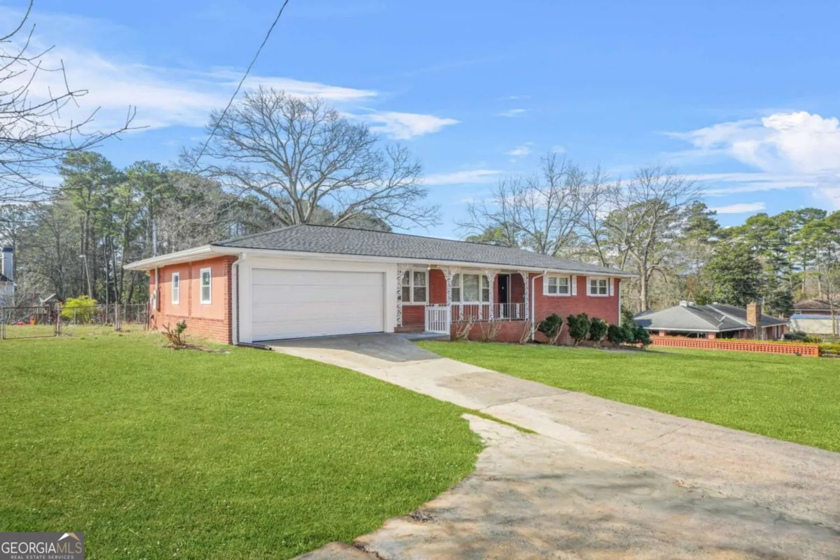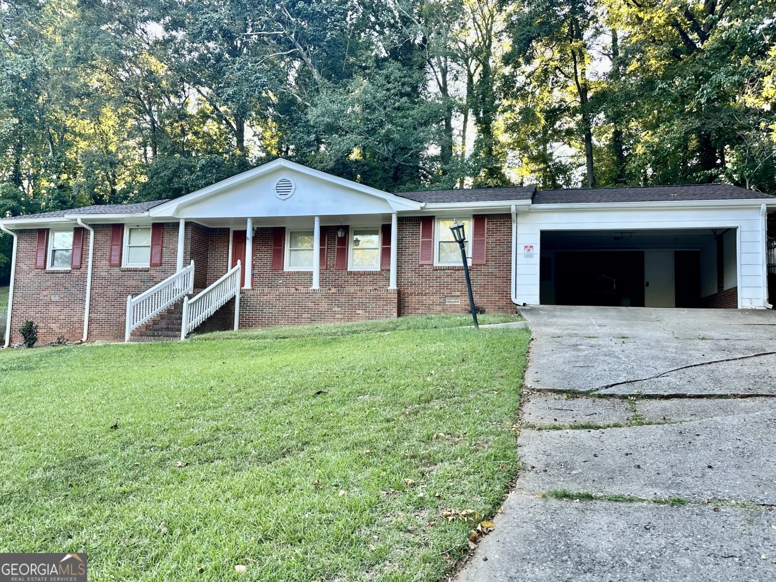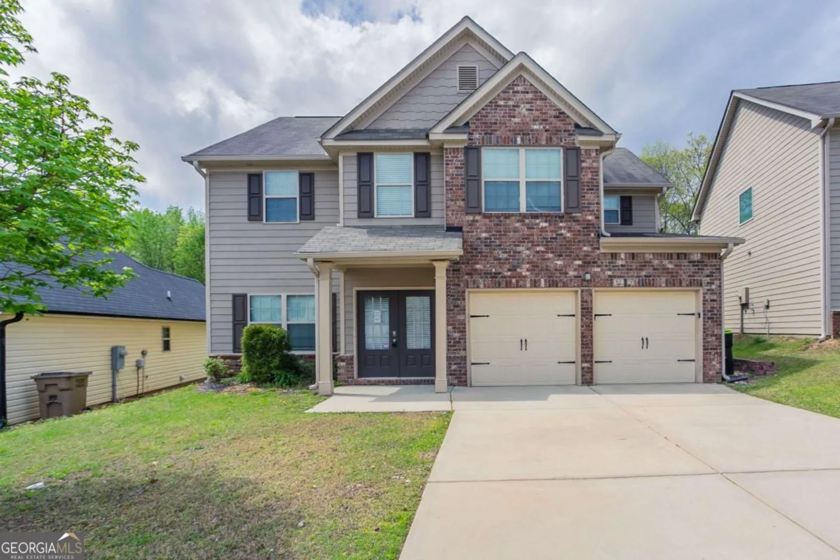6628 londonderry driveMorrow, GA 30260
6628 londonderry driveMorrow, GA 30260
Description
Quiet cul-de-sac location with backyard oasis, including an in-ground pool, large patio, sunroom overlooking the backyard, and quaint storage shed. Interior features include large dining room/office space, modern kitchen with stainless steel appliances, and master suite with floor to ceiling tiled bath, designer tub, and glass shower enclosure. Lower level has potential income-producing living quarters, living room, sunroom, and storage area for pool pumps/equipment. Standing seam metal roof for long life, painted brick veneer, and large front yard give this home curb appeal. Just a few minutes from I-75 and commercial/shopping areas. Make this unique home your today!
Property Details for 6628 Londonderry Drive
- Subdivision ComplexDevonshire
- Architectural StyleTraditional
- Num Of Parking Spaces2
- Parking FeaturesGarage, Garage Door Opener, Parking Pad
- Property AttachedYes
LISTING UPDATED:
- StatusActive
- MLS #10533754
- Days on Site2
- Taxes$2,215 / year
- MLS TypeResidential
- Year Built1973
- Lot Size0.34 Acres
- CountryClayton
LISTING UPDATED:
- StatusActive
- MLS #10533754
- Days on Site2
- Taxes$2,215 / year
- MLS TypeResidential
- Year Built1973
- Lot Size0.34 Acres
- CountryClayton
Building Information for 6628 Londonderry Drive
- StoriesMulti/Split, Three Or More
- Year Built1973
- Lot Size0.3350 Acres
Payment Calculator
Term
Interest
Home Price
Down Payment
The Payment Calculator is for illustrative purposes only. Read More
Property Information for 6628 Londonderry Drive
Summary
Location and General Information
- Community Features: None
- Directions: From I-285, take I-75 South to Exit Mt. Zion Blvd East, to Right on Vesta Brook Ln, to Left on Londonderry Dr, home will be on the Right near cul-de-sac
- View: City
- Coordinates: 33.573632,-84.300819
School Information
- Elementary School: Mcgarrah
- Middle School: Rex Mill
- High School: Morrow
Taxes and HOA Information
- Parcel Number: 12107A A011
- Tax Year: 2024
- Association Fee Includes: None
- Tax Lot: 10
Virtual Tour
Parking
- Open Parking: Yes
Interior and Exterior Features
Interior Features
- Cooling: Ceiling Fan(s), Central Air, Electric, Zoned
- Heating: Central, Electric, Forced Air, Zoned
- Appliances: Dishwasher, Disposal, Electric Water Heater
- Basement: Exterior Entry, Finished, Partial
- Flooring: Laminate
- Interior Features: Double Vanity, High Ceilings, Roommate Plan
- Levels/Stories: Multi/Split, Three Or More
- Window Features: Double Pane Windows
- Kitchen Features: Solid Surface Counters
- Foundation: Block
- Bathrooms Total Integer: 3
- Bathrooms Total Decimal: 3
Exterior Features
- Construction Materials: Brick, Wood Siding
- Fencing: Chain Link, Fenced
- Patio And Porch Features: Patio
- Pool Features: In Ground
- Roof Type: Metal
- Security Features: Security System, Smoke Detector(s)
- Laundry Features: In Basement
- Pool Private: No
- Other Structures: Shed(s)
Property
Utilities
- Sewer: Public Sewer
- Utilities: Cable Available, Electricity Available, High Speed Internet, Phone Available, Sewer Available, Underground Utilities, Water Available
- Water Source: Public
Property and Assessments
- Home Warranty: Yes
- Property Condition: Resale
Green Features
Lot Information
- Above Grade Finished Area: 2216
- Common Walls: No Common Walls
- Lot Features: Cul-De-Sac, Private
Multi Family
- Number of Units To Be Built: Square Feet
Rental
Rent Information
- Land Lease: Yes
Public Records for 6628 Londonderry Drive
Tax Record
- 2024$2,215.00 ($184.58 / month)
Home Facts
- Beds4
- Baths3
- Total Finished SqFt3,704 SqFt
- Above Grade Finished2,216 SqFt
- Below Grade Finished1,488 SqFt
- StoriesMulti/Split, Three Or More
- Lot Size0.3350 Acres
- StyleSingle Family Residence
- Year Built1973
- APN12107A A011
- CountyClayton


