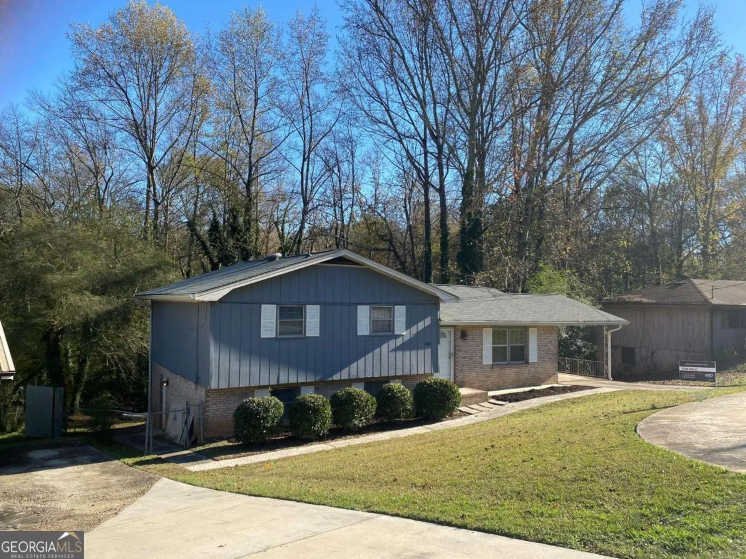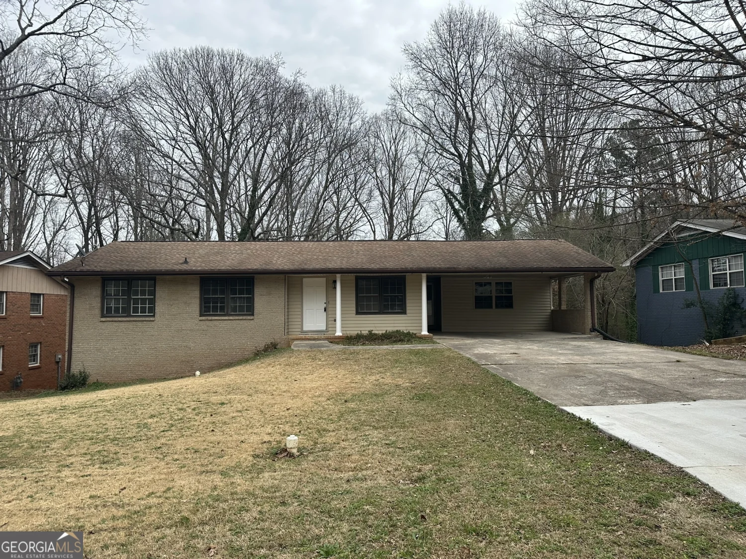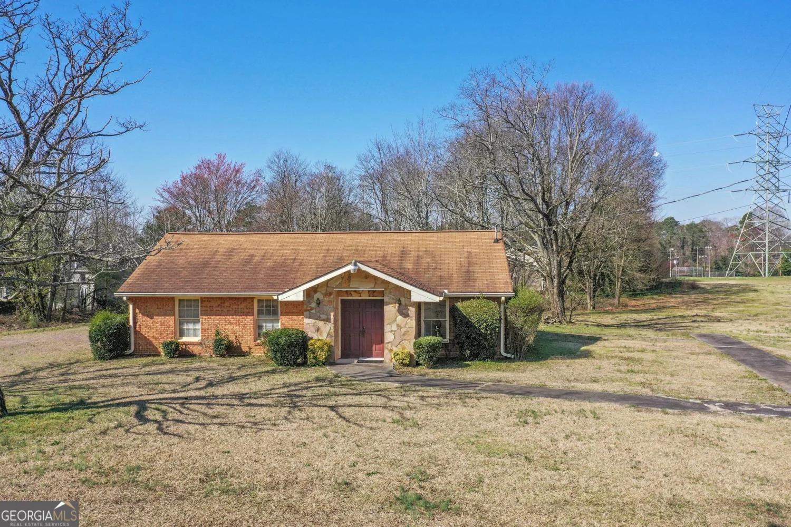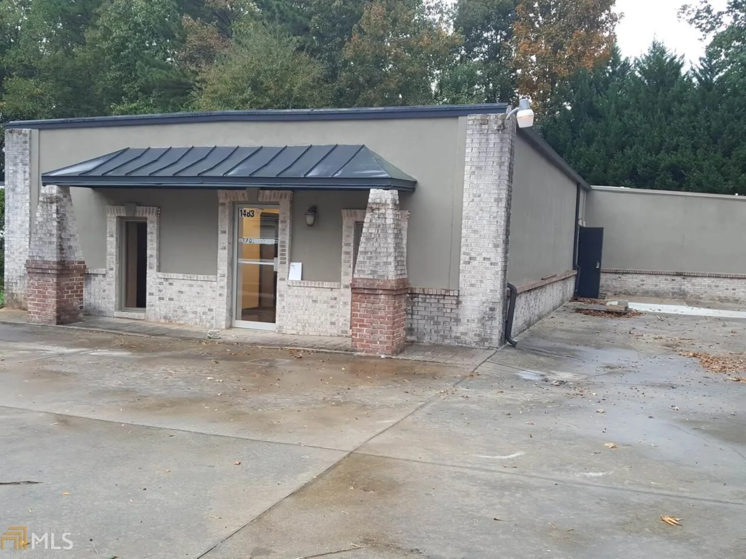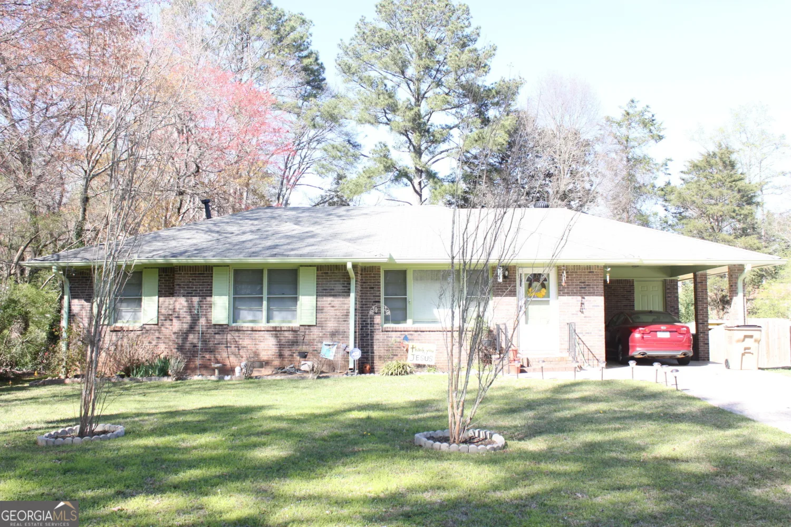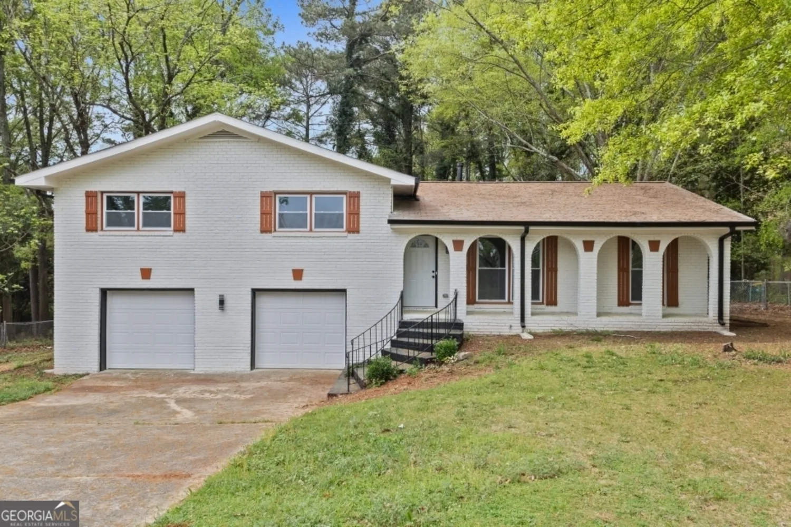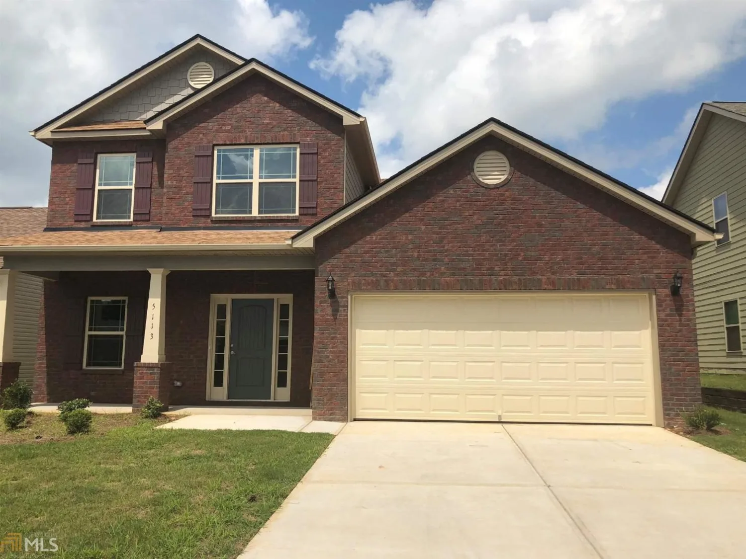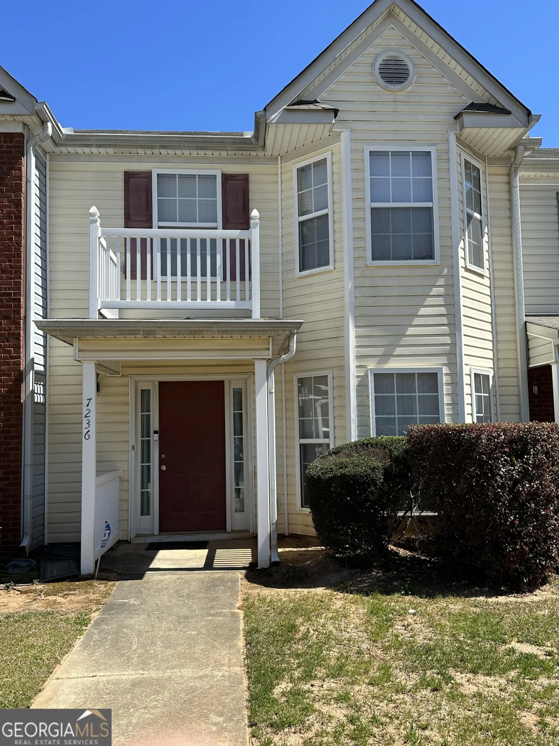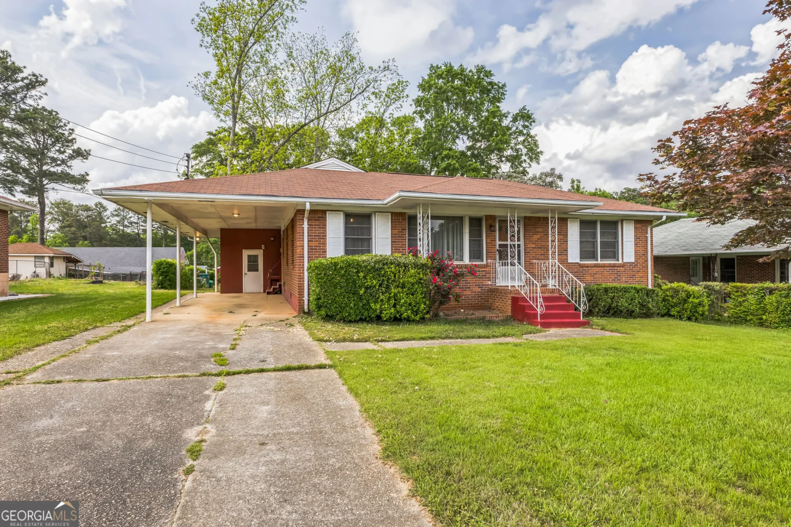5257 carrie driveMorrow, GA 30260
5257 carrie driveMorrow, GA 30260
Description
A 5 year old townhomes which feature 2 huge bedrooms and 2 1/2 bathrooms suitable for a 1st time home buyer and or an investor. Granite countertop in kitchen with 13' cabinet. Refrigerator, washer and dryer will not be included in the sale of the property. Future owner will be able to decorate this clean slate townhome according to his or her taste. Seller is motivated to sell. Please schedule viewing via showtime so seller will be able to put the dogs away. Seller is a day sleeper as well. Agent related to seller.
Property Details for 5257 Carrie Drive
- Subdivision ComplexLakeview Townhomes
- Architectural StyleBrick Front, Brick/Frame, Traditional
- Num Of Parking Spaces3
- Parking FeaturesAttached, Garage
- Property AttachedNo
LISTING UPDATED:
- StatusActive
- MLS #10525937
- Days on Site18
- Taxes$2,790.27 / year
- HOA Fees$480 / month
- MLS TypeResidential
- Year Built2020
- CountryClayton
LISTING UPDATED:
- StatusActive
- MLS #10525937
- Days on Site18
- Taxes$2,790.27 / year
- HOA Fees$480 / month
- MLS TypeResidential
- Year Built2020
- CountryClayton
Building Information for 5257 Carrie Drive
- StoriesTwo
- Year Built2020
- Lot Size0.0000 Acres
Payment Calculator
Term
Interest
Home Price
Down Payment
The Payment Calculator is for illustrative purposes only. Read More
Property Information for 5257 Carrie Drive
Summary
Location and General Information
- Community Features: Lake
- Directions: GPS
- Coordinates: 33.611529,-84.318725
School Information
- Elementary School: Marshall Elementary School
- Middle School: Morrow
- High School: Morrow
Taxes and HOA Information
- Parcel Number: 12180C F045
- Tax Year: 23
- Association Fee Includes: Maintenance Grounds
Virtual Tour
Parking
- Open Parking: No
Interior and Exterior Features
Interior Features
- Cooling: Ceiling Fan(s), Central Air
- Heating: Central
- Appliances: Dishwasher, Microwave, Oven/Range (Combo), Stainless Steel Appliance(s)
- Basement: None
- Flooring: Carpet, Laminate
- Interior Features: Double Vanity, Soaking Tub, Tray Ceiling(s), Walk-In Closet(s)
- Levels/Stories: Two
- Kitchen Features: Breakfast Bar
- Total Half Baths: 1
- Bathrooms Total Integer: 3
- Bathrooms Total Decimal: 2
Exterior Features
- Construction Materials: Wood Siding
- Roof Type: Composition
- Laundry Features: In Hall, Laundry Closet, Upper Level
- Pool Private: No
Property
Utilities
- Sewer: Public Sewer
- Utilities: Cable Available, Electricity Available, High Speed Internet
- Water Source: Public
Property and Assessments
- Home Warranty: Yes
- Property Condition: Resale
Green Features
Lot Information
- Above Grade Finished Area: 1686
- Lot Features: Level
Multi Family
- Number of Units To Be Built: Square Feet
Rental
Rent Information
- Land Lease: Yes
Public Records for 5257 Carrie Drive
Tax Record
- 23$2,790.27 ($232.52 / month)
Home Facts
- Beds2
- Baths2
- Total Finished SqFt1,686 SqFt
- Above Grade Finished1,686 SqFt
- StoriesTwo
- Lot Size0.0000 Acres
- StyleTownhouse
- Year Built2020
- APN12180C F045
- CountyClayton


