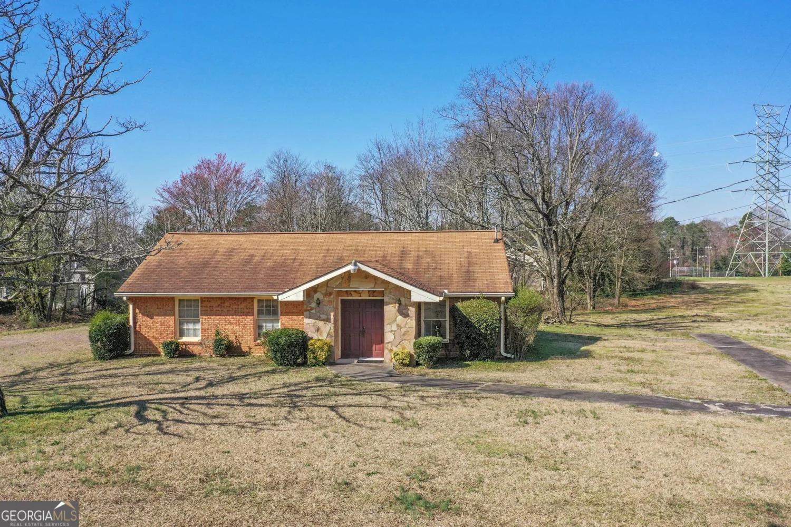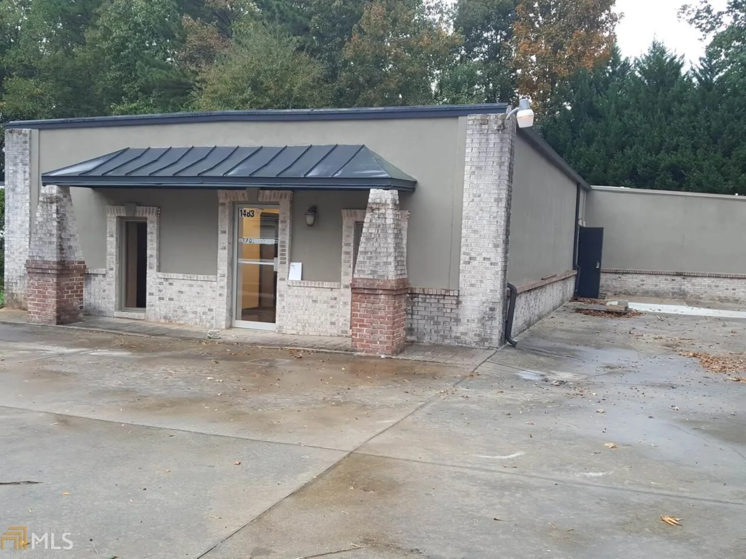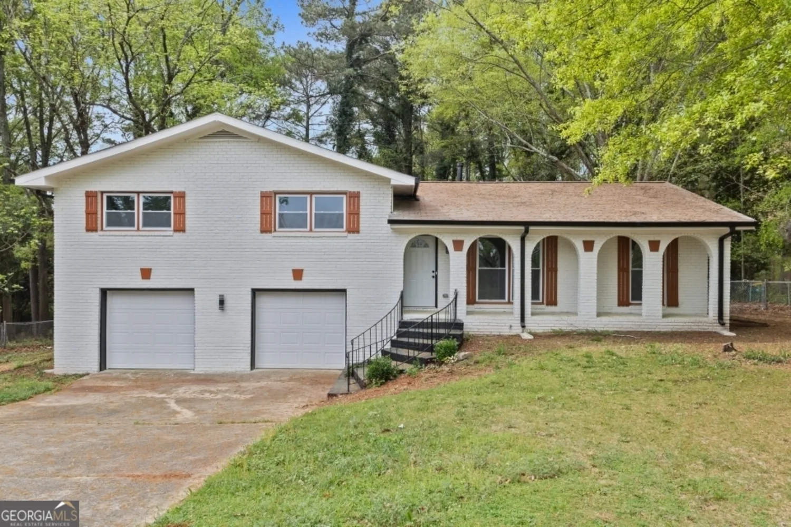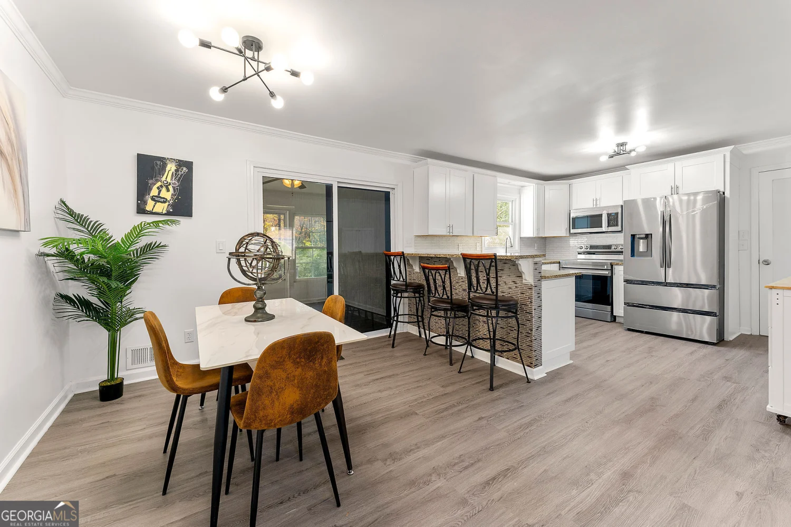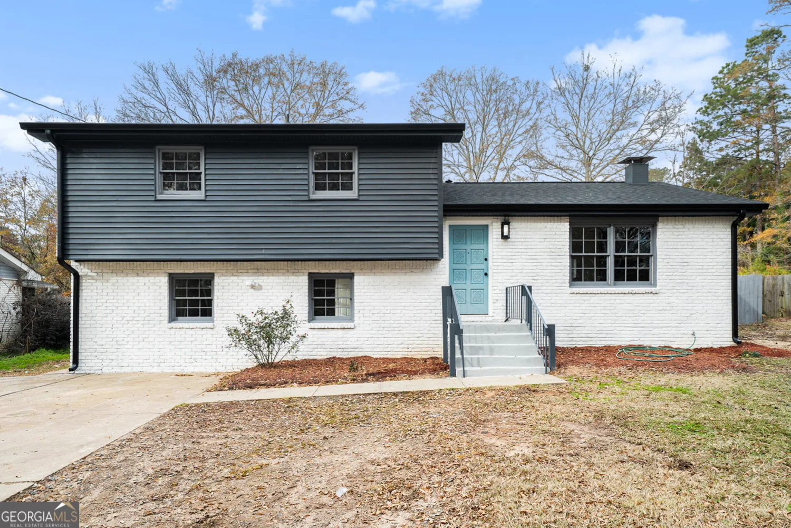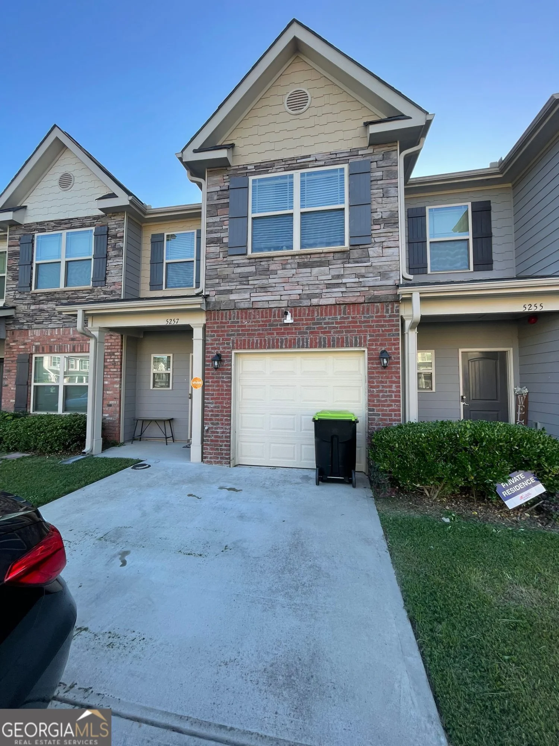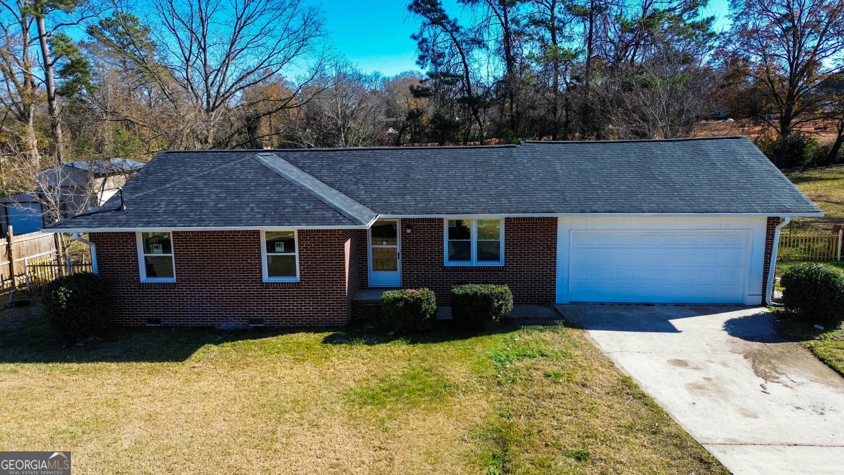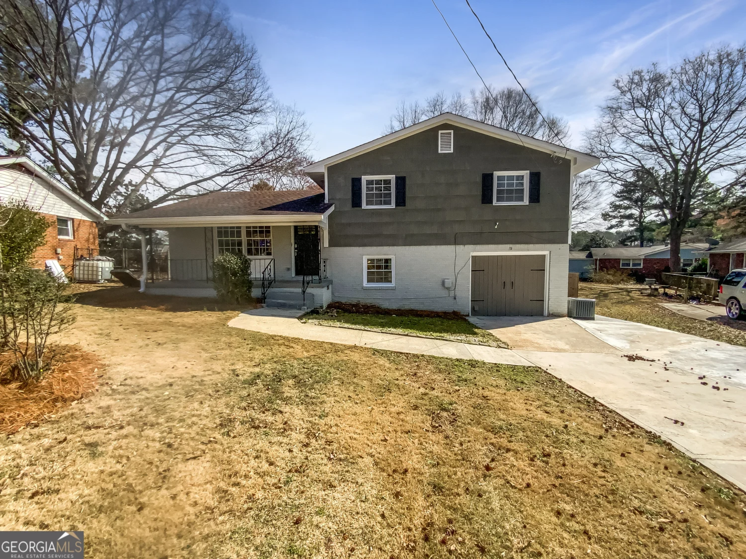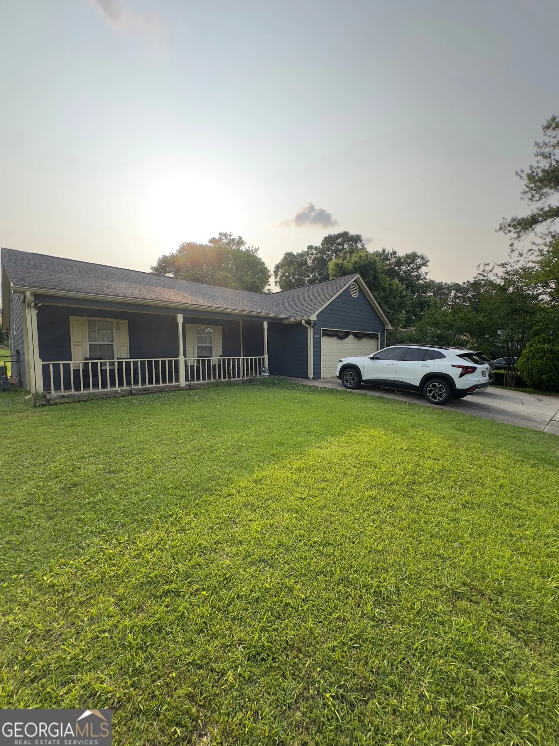4950 summersun driveMorrow, GA 30260
4950 summersun driveMorrow, GA 30260
Description
Welcome to this stunning two-story home featuring 4 bedrooms, 2.5 bathrooms, and a spacious 2-car garage. The inviting open floor plan is designed for modern living, with vinyl flooring throughout the main areas for easy maintenance. The home has been freshly painted, creating a bright and updated atmosphere throughout. The kitchen boasts dark brown cabinets, sleek stone countertops, a new stainless steel refrigerator- creating a stylish and functional space for cooking and entertaining. Relax in the cozy living room with a fireplace, perfect for chilly evenings. The primary suite offers ample space and a private ensuite bathroom. Step outside to the large, sloped backyard - ideal for outdoor gatherings, gardening, or creating your dream landscape. A driveway provides additional parking for guests. Don't miss the opportunity to own this beautiful home! Schedule your showing today!
Property Details for 4950 Summersun Drive
- Subdivision ComplexThe Manor At Forest Park
- Architectural StyleRanch
- ExteriorOther
- Num Of Parking Spaces2
- Parking FeaturesGarage
- Property AttachedYes
LISTING UPDATED:
- StatusClosed
- MLS #10496868
- Days on Site9
- Taxes$5,952 / year
- HOA Fees$200 / month
- MLS TypeResidential
- Year Built2016
- Lot Size0.17 Acres
- CountryClayton
LISTING UPDATED:
- StatusClosed
- MLS #10496868
- Days on Site9
- Taxes$5,952 / year
- HOA Fees$200 / month
- MLS TypeResidential
- Year Built2016
- Lot Size0.17 Acres
- CountryClayton
Building Information for 4950 Summersun Drive
- StoriesTwo
- Year Built2016
- Lot Size0.1690 Acres
Payment Calculator
Term
Interest
Home Price
Down Payment
The Payment Calculator is for illustrative purposes only. Read More
Property Information for 4950 Summersun Drive
Summary
Location and General Information
- Community Features: Sidewalks
- Directions: From I-75 South, take the Forest Parkway exit, continue approximately 3 miles, turn left onto Summersun Drive; 4950 Summersun Drive will be on your left.
- Coordinates: 33.613633,-84.328544
School Information
- Elementary School: Marshall Elementary School
- Middle School: Morrow
- High School: Morrow
Taxes and HOA Information
- Parcel Number: 12179A A031
- Tax Year: 2024
- Association Fee Includes: None
Virtual Tour
Parking
- Open Parking: No
Interior and Exterior Features
Interior Features
- Cooling: Ceiling Fan(s), Central Air
- Heating: Central, Electric
- Appliances: Dishwasher, Microwave, Refrigerator
- Basement: None
- Fireplace Features: Living Room
- Flooring: Vinyl
- Interior Features: Other
- Levels/Stories: Two
- Window Features: Window Treatments
- Foundation: Slab
- Total Half Baths: 1
- Bathrooms Total Integer: 3
- Bathrooms Total Decimal: 2
Exterior Features
- Construction Materials: Wood Siding
- Fencing: Back Yard, Chain Link
- Patio And Porch Features: Patio
- Roof Type: Composition
- Security Features: Smoke Detector(s)
- Laundry Features: Upper Level
- Pool Private: No
Property
Utilities
- Sewer: Public Sewer
- Utilities: Other
- Water Source: Public
Property and Assessments
- Home Warranty: Yes
- Property Condition: Resale
Green Features
Lot Information
- Above Grade Finished Area: 2476
- Common Walls: No Common Walls
- Lot Features: Other
Multi Family
- Number of Units To Be Built: Square Feet
Rental
Rent Information
- Land Lease: Yes
- Occupant Types: Vacant
Public Records for 4950 Summersun Drive
Tax Record
- 2024$5,952.00 ($496.00 / month)
Home Facts
- Beds4
- Baths2
- Total Finished SqFt2,476 SqFt
- Above Grade Finished2,476 SqFt
- StoriesTwo
- Lot Size0.1690 Acres
- StyleSingle Family Residence
- Year Built2016
- APN12179A A031
- CountyClayton
- Fireplaces1


