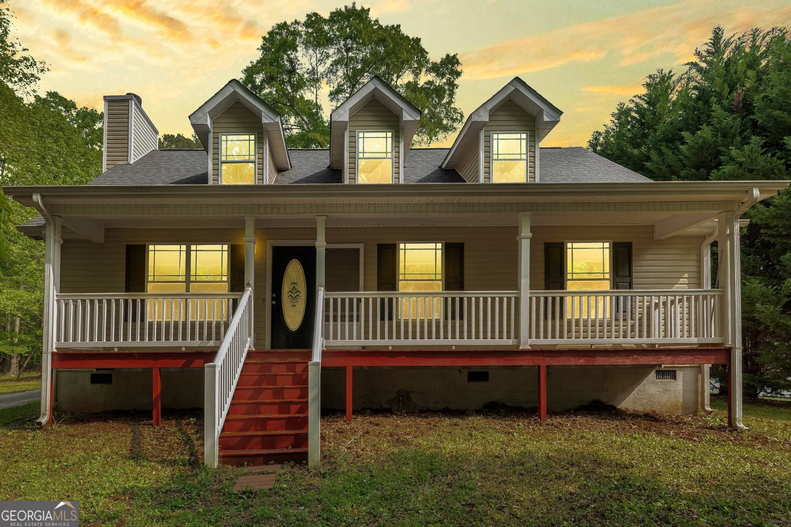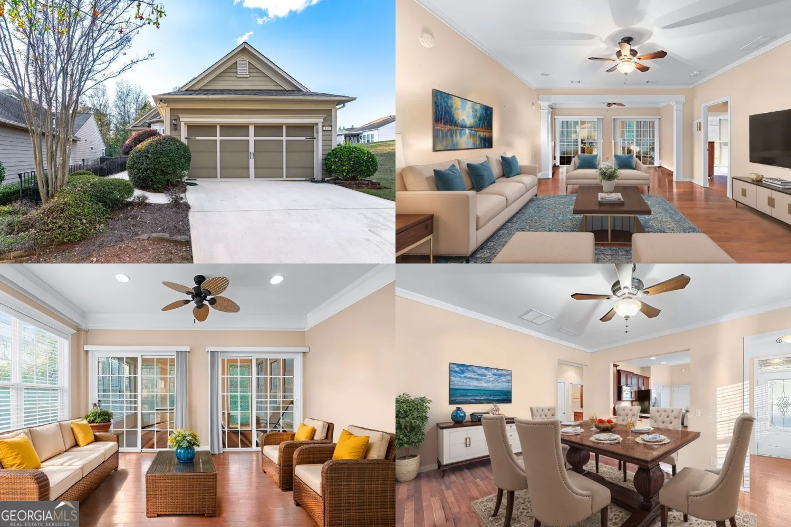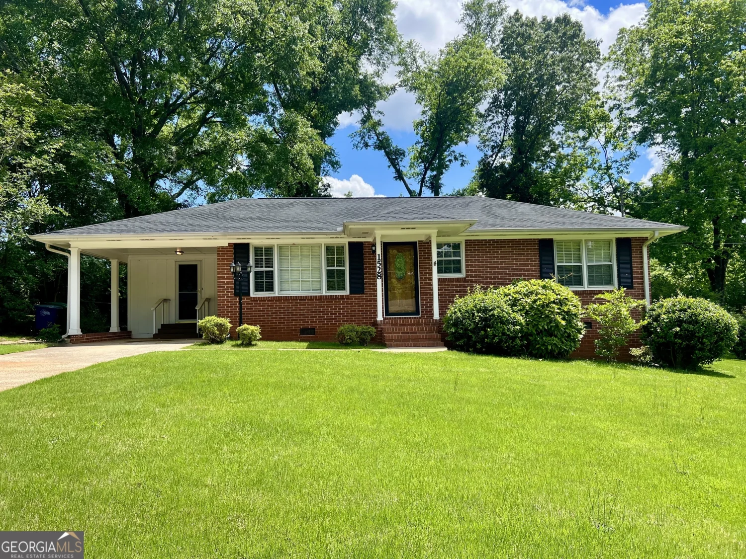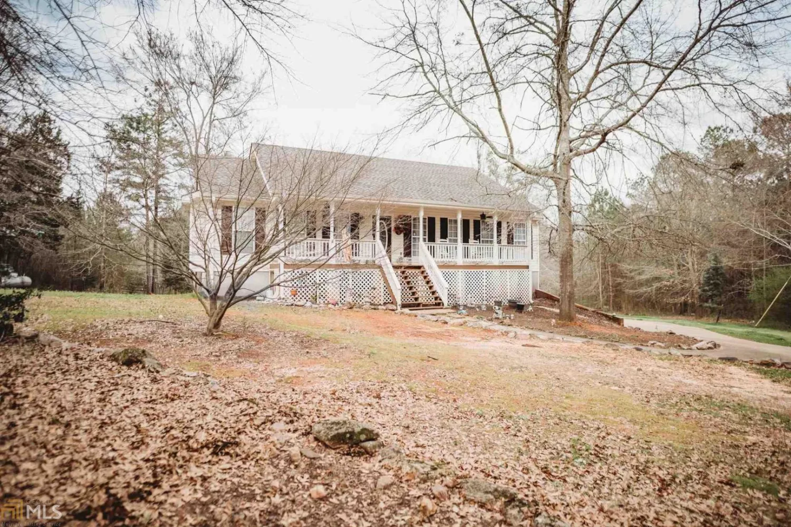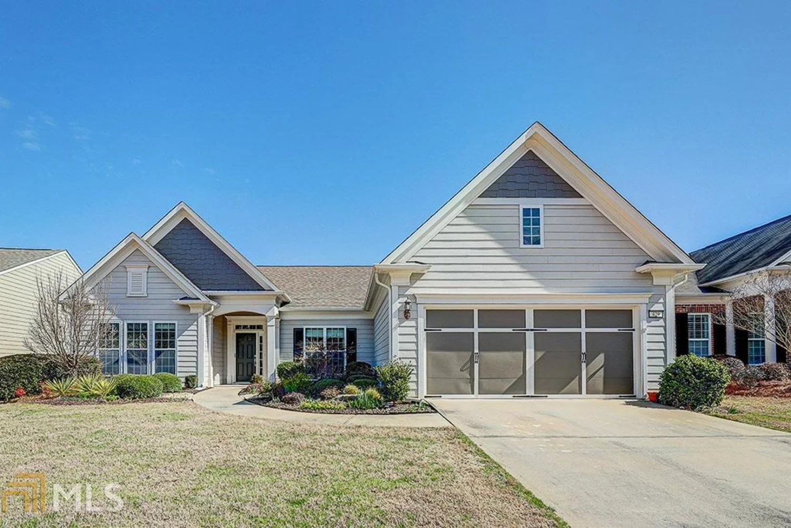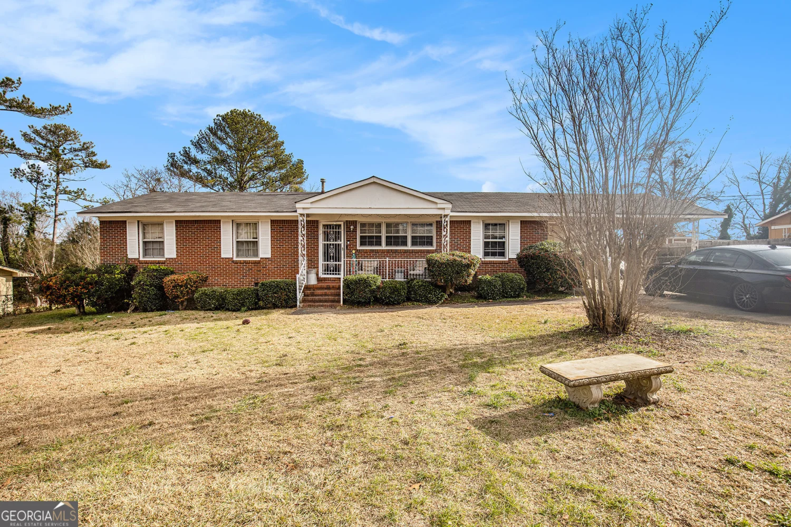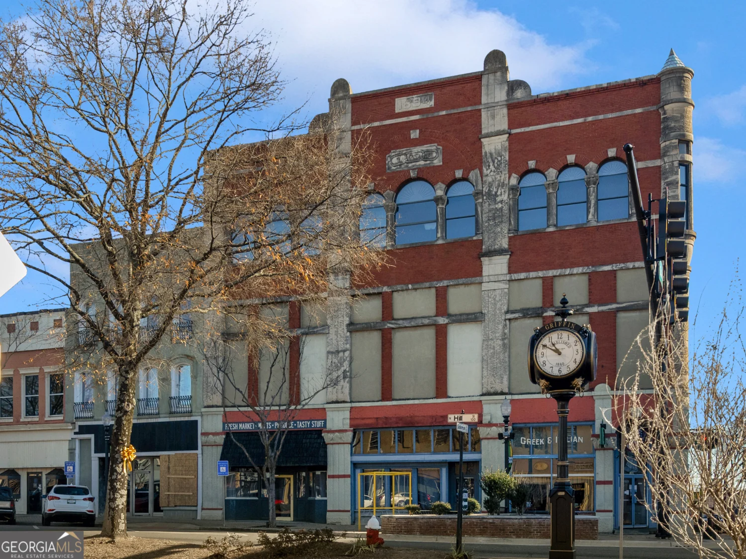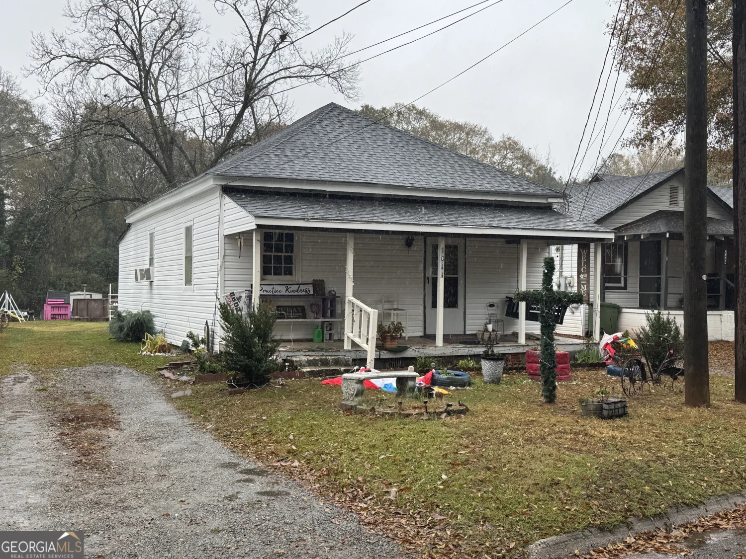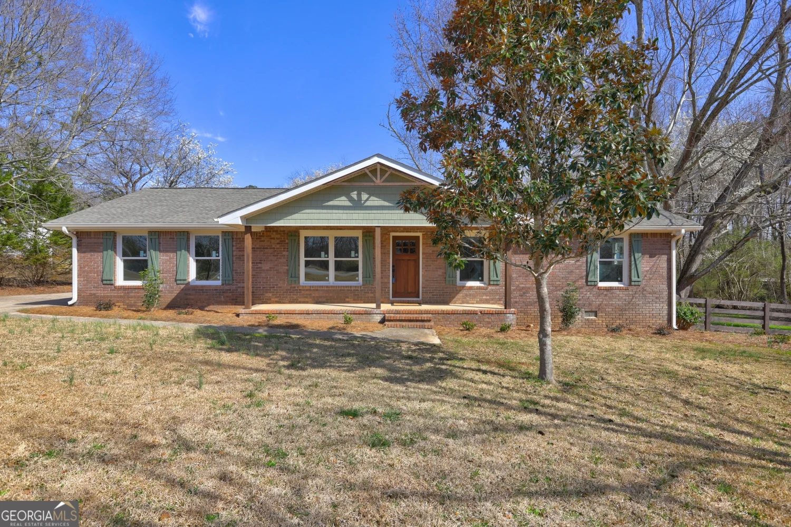862 crescent laneGriffin, GA 30224
862 crescent laneGriffin, GA 30224
Description
Welcome home to this beautifully maintained ranch-style home situated on a generous .33-acre lot. Featuring 4 bedrooms and 2 bathrooms, this home offers a split bedroom floor plan for added privacy and comfort. Enjoy cooking and entertaining in the modern kitchen with stainless steel appliances, while the faux wood blinds throughout adds a warm, stylish touch. Perfect for families or anyone seeking single-level living with plenty of room to grow. Don't miss your chance to own this inviting home in a peaceful neighborhood-schedule your showing today! Don't forget to inquire about Preferred Lender Offerings. From $3000-up to $7000 based on loan amount for qualified buyers. Offerings vary from one preferred lender to another.
Property Details for 862 Crescent Lane
- Subdivision ComplexCrescent Village
- Architectural StyleBrick Front, Ranch
- Parking FeaturesGarage, Garage Door Opener, Guest, Kitchen Level, Off Street
- Property AttachedYes
LISTING UPDATED:
- StatusActive
- MLS #10497018
- Days on Site33
- Taxes$3,901.31 / year
- HOA Fees$100 / month
- MLS TypeResidential
- Year Built2018
- Lot Size0.33 Acres
- CountrySpalding
LISTING UPDATED:
- StatusActive
- MLS #10497018
- Days on Site33
- Taxes$3,901.31 / year
- HOA Fees$100 / month
- MLS TypeResidential
- Year Built2018
- Lot Size0.33 Acres
- CountrySpalding
Building Information for 862 Crescent Lane
- StoriesOne
- Year Built2018
- Lot Size0.3300 Acres
Payment Calculator
Term
Interest
Home Price
Down Payment
The Payment Calculator is for illustrative purposes only. Read More
Property Information for 862 Crescent Lane
Summary
Location and General Information
- Community Features: Park, Playground, Sidewalks, Walk To Schools, Near Shopping
- Directions: USE GPS
- Coordinates: 33.226159,-84.259833
School Information
- Elementary School: Crescent Road
- Middle School: Rehoboth Road
- High School: Spalding
Taxes and HOA Information
- Parcel Number: 032 02058
- Tax Year: 23
- Association Fee Includes: Maintenance Grounds
Virtual Tour
Parking
- Open Parking: No
Interior and Exterior Features
Interior Features
- Cooling: Electric
- Heating: Electric
- Appliances: Dishwasher, Electric Water Heater, Microwave, Oven/Range (Combo), Refrigerator, Stainless Steel Appliance(s)
- Basement: None
- Flooring: Carpet, Vinyl
- Interior Features: Master On Main Level, Separate Shower, Soaking Tub, Split Bedroom Plan, Walk-In Closet(s)
- Levels/Stories: One
- Kitchen Features: Breakfast Area, Breakfast Bar, Pantry
- Main Bedrooms: 4
- Bathrooms Total Integer: 2
- Main Full Baths: 2
- Bathrooms Total Decimal: 2
Exterior Features
- Construction Materials: Brick, Wood Siding
- Patio And Porch Features: Patio
- Roof Type: Composition
- Laundry Features: Other
- Pool Private: No
Property
Utilities
- Sewer: Public Sewer
- Utilities: Electricity Available, High Speed Internet, Sewer Available, Sewer Connected, Water Available
- Water Source: Public
Property and Assessments
- Home Warranty: Yes
- Property Condition: Resale
Green Features
Lot Information
- Above Grade Finished Area: 1664
- Common Walls: No Common Walls
- Lot Features: Open Lot
Multi Family
- Number of Units To Be Built: Square Feet
Rental
Rent Information
- Land Lease: Yes
Public Records for 862 Crescent Lane
Tax Record
- 23$3,901.31 ($325.11 / month)
Home Facts
- Beds4
- Baths2
- Total Finished SqFt1,664 SqFt
- Above Grade Finished1,664 SqFt
- StoriesOne
- Lot Size0.3300 Acres
- StyleSingle Family Residence
- Year Built2018
- APN032 02058
- CountySpalding


