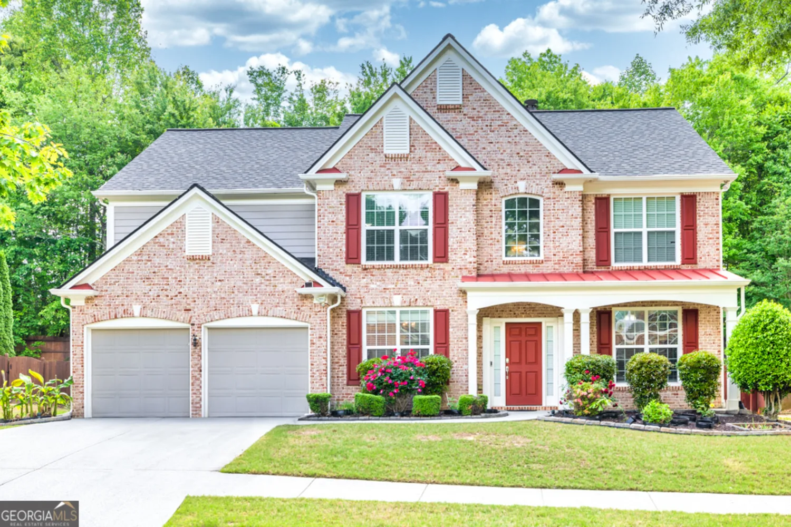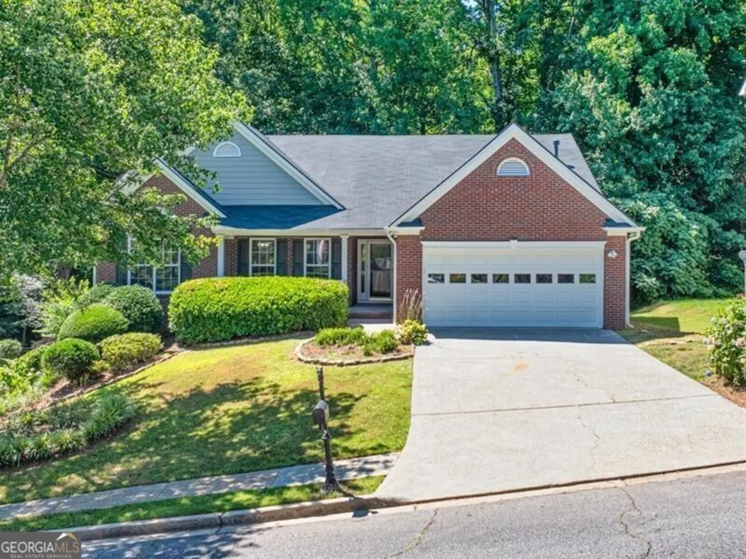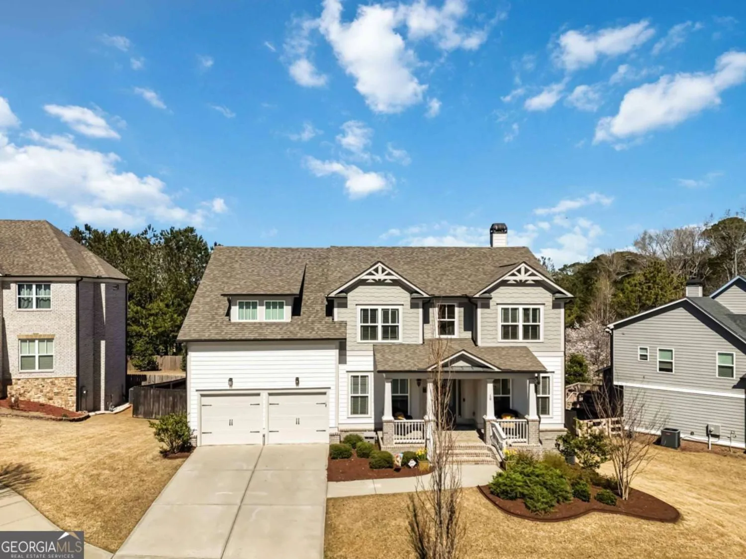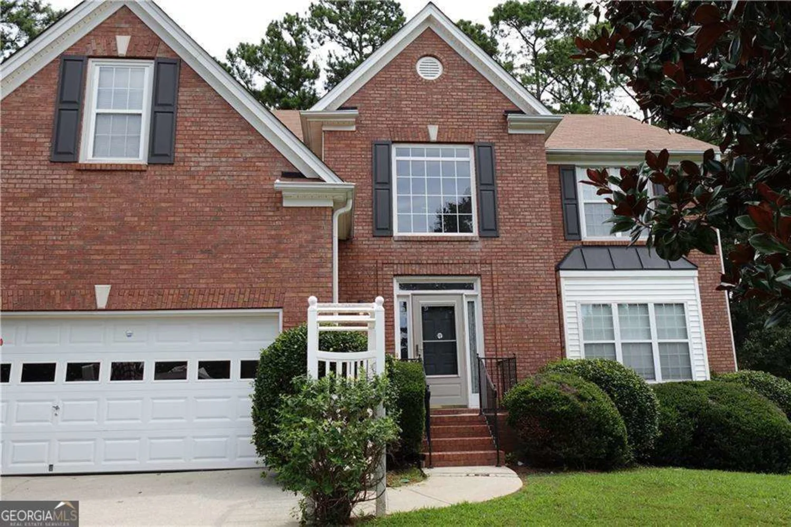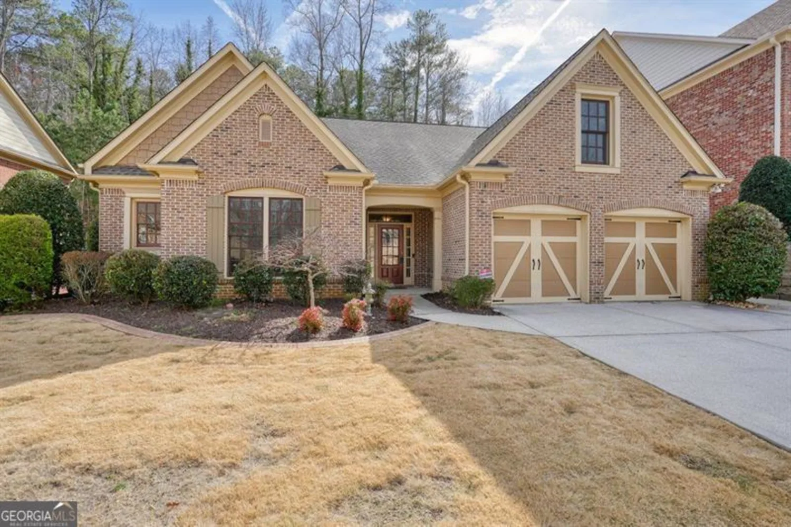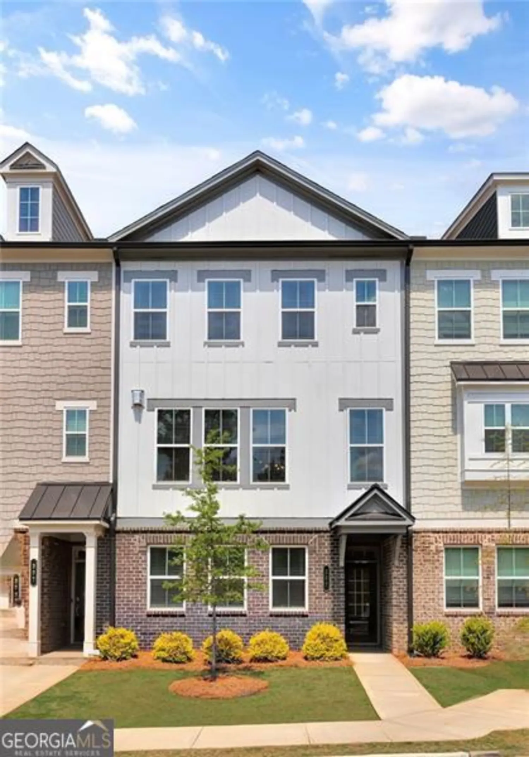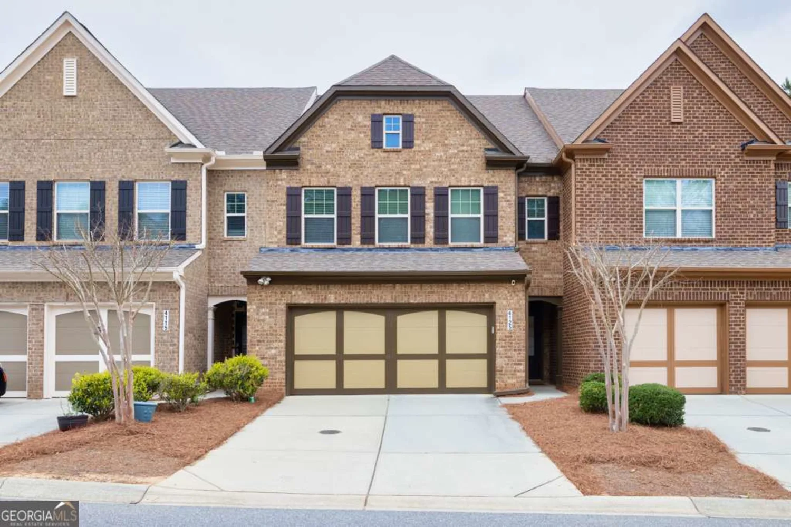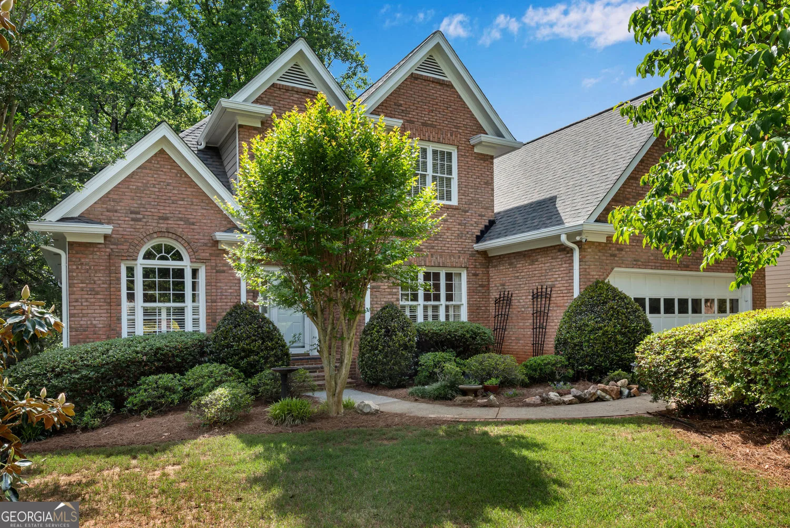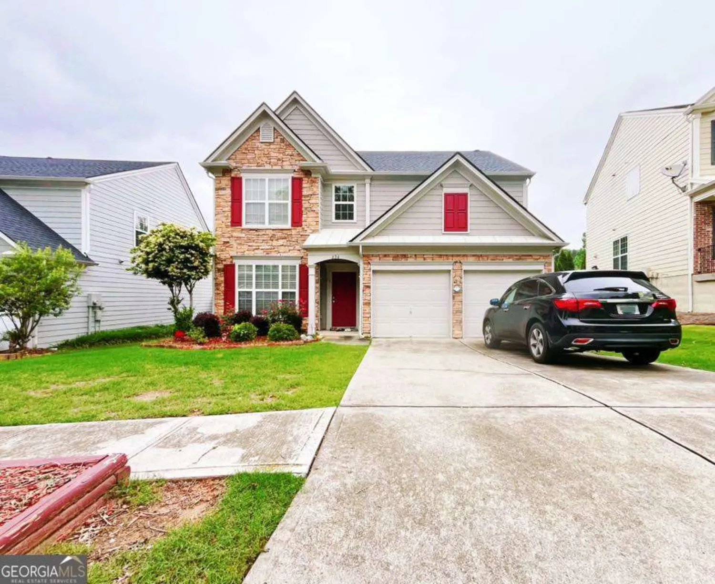7512 portbury park laneSuwanee, GA 30024
7512 portbury park laneSuwanee, GA 30024
Description
Seller to pay $7500 toward Buyer's Closing Costs at closing with an accepted contract by May 31, 2025 PLUS Up to $5500 Lender Credit available when using preferred lender, Matt Kuglin with Onward Home Mortgage!Experience refined luxury in this tastefully renovated John Wieland brick townhome, situated on a private, wooded, and fenced lot in the prestigious gated swim/tennis community of Weston. Located within walking distance to the highly anticipated Avalon-inspired Medley Town Center in Johns Creek, this home offers an exceptional blend of convenience and elevated living. With approximately $75,000 in thoughtful upgrades, this home showcases timeless sophistication and premium enhancements throughout. From new designer lighting and beautifully renovated kitchen and baths, every detail reflects pride of ownership. The main level features 10-foot ceilings, elegant crown and bead-board moulding, and beautiful hardwood floors that flow seamlessly into the formal dining room, enhanced by custom moulding and LED recessed lighting. The renovated kitchen is a chefs dream, offering a large, expanded one-level island with bead-board accents, brand-new quartz countertops, all-new stainless steel single sink basin, new appliances including refrigerator, cooktop, oven, microwave, and dishwasher, and two pantries including a walk-in pantry, under-cabinet lighting, and a sunlit breakfast area overlooking the private backyard. The large closets on each floor can be converted to an elevator! The butlers pantry adds charm and functionality with stained cabinetry, new quartz countertops, and decorative glass-front doors. The cozy family room centers around a gas fireplace and continues the theme of warmth and quality craftsmanship. Upstairs, the oversized primary suite offers a private retreat, complete with a spa-like bath featuring dual quartz vanities, a newly enlarged frameless tiled shower, a freestanding soaking tub with new tile surround, designer tile flooring, and two custom walk-in closet systems. A secondary ensuite bedroom also impresses with custom closet systems, a new quartz vanity, and decorative tile in the tub/shower combo and floors. The third level serves as an additional entertainment space, featuring a spacious family room, wet bar with granite countertops, a custom built-in media center, skylights, recessed lighting, and a bedroom, and half bath. Additional highlights include plantation shutters throughout, built-in bookcases, new tile in the laundry room, added shelving, new Kohler toilets, a new HVAC system, Nest thermostats, and a covered patio with bead-board ceiling and ceiling fan. The freshly durable sodded backyard is perfect for relaxing or entertaining. The finished two-car garage includes an epoxy floor, bead-board moulding and ceiling-mounted storage racks for storage needs. Enjoy all the amenities Weston has to offer, including a pool, tennis courts, playground, fitness center, park, and a luxurious clubhouse. Located near Johns Creek Emory Hospital/ the award-winning Lambert High School district and benefiting from low Forsyth County taxes, this home offers the pinnacle of luxury, location, and lifestyle. DonCOt miss your opportunity to own this extraordinary townhome in one of the most desirable communities North Atlanta has to offer.
Property Details for 7512 Portbury Park Lane
- Subdivision ComplexWeston
- Architectural StyleBrick 3 Side, Brick Front, Traditional
- ExteriorGarden, Sprinkler System
- Num Of Parking Spaces2
- Parking FeaturesAttached, Garage, Garage Door Opener, Kitchen Level
- Property AttachedYes
LISTING UPDATED:
- StatusActive
- MLS #10497142
- Days on Site22
- Taxes$4,820 / year
- HOA Fees$5,760 / month
- MLS TypeResidential
- Year Built2004
- Lot Size0.03 Acres
- CountryForsyth
LISTING UPDATED:
- StatusActive
- MLS #10497142
- Days on Site22
- Taxes$4,820 / year
- HOA Fees$5,760 / month
- MLS TypeResidential
- Year Built2004
- Lot Size0.03 Acres
- CountryForsyth
Building Information for 7512 Portbury Park Lane
- StoriesThree Or More
- Year Built2004
- Lot Size0.0300 Acres
Payment Calculator
Term
Interest
Home Price
Down Payment
The Payment Calculator is for illustrative purposes only. Read More
Property Information for 7512 Portbury Park Lane
Summary
Location and General Information
- Community Features: Clubhouse, Fitness Center, Gated, Park, Playground, Pool, Sidewalks, Street Lights, Tennis Court(s), Near Shopping
- Directions: 400 N to right on Exit 13 (Peachtree Pkwy) to Johns Creek Pkwy, Go left to McGinnis Ferry, Left to main gate at Weston, take Weston Club Dr to first right on Portbury Park Ln. Home is on the left.
- Coordinates: 34.059298,-84.150781
School Information
- Elementary School: Johns Creek
- Middle School: Riverwatch
- High School: Lambert
Taxes and HOA Information
- Parcel Number: 163 355
- Tax Year: 2024
- Association Fee Includes: Maintenance Grounds, Pest Control, Reserve Fund, Sewer, Swimming, Tennis, Trash
- Tax Lot: 330
Virtual Tour
Parking
- Open Parking: No
Interior and Exterior Features
Interior Features
- Cooling: Ceiling Fan(s), Central Air, Electric, Zoned
- Heating: Natural Gas, Zoned
- Appliances: Dishwasher, Disposal, Dryer, Gas Water Heater, Microwave, Refrigerator, Washer
- Basement: None
- Fireplace Features: Factory Built, Family Room, Gas Starter
- Flooring: Carpet, Hardwood, Tile
- Interior Features: Double Vanity, High Ceilings, Tray Ceiling(s), Vaulted Ceiling(s), Walk-In Closet(s)
- Levels/Stories: Three Or More
- Window Features: Double Pane Windows
- Kitchen Features: Kitchen Island, Pantry, Walk-in Pantry
- Foundation: Slab
- Total Half Baths: 2
- Bathrooms Total Integer: 4
- Bathrooms Total Decimal: 3
Exterior Features
- Construction Materials: Brick
- Fencing: Back Yard, Fenced
- Patio And Porch Features: Patio
- Roof Type: Composition
- Security Features: Gated Community, Smoke Detector(s)
- Laundry Features: Upper Level
- Pool Private: No
- Other Structures: Garage(s)
Property
Utilities
- Sewer: Public Sewer
- Utilities: Cable Available, Electricity Available, High Speed Internet, Natural Gas Available, Phone Available, Sewer Available, Underground Utilities, Water Available
- Water Source: Public
Property and Assessments
- Home Warranty: Yes
- Property Condition: Resale
Green Features
Lot Information
- Above Grade Finished Area: 3459
- Common Walls: 2+ Common Walls
- Lot Features: Level, Private
Multi Family
- Number of Units To Be Built: Square Feet
Rental
Rent Information
- Land Lease: Yes
Public Records for 7512 Portbury Park Lane
Tax Record
- 2024$4,820.00 ($401.67 / month)
Home Facts
- Beds3
- Baths2
- Total Finished SqFt3,459 SqFt
- Above Grade Finished3,459 SqFt
- StoriesThree Or More
- Lot Size0.0300 Acres
- StyleTownhouse
- Year Built2004
- APN163 355
- CountyForsyth
- Fireplaces1


