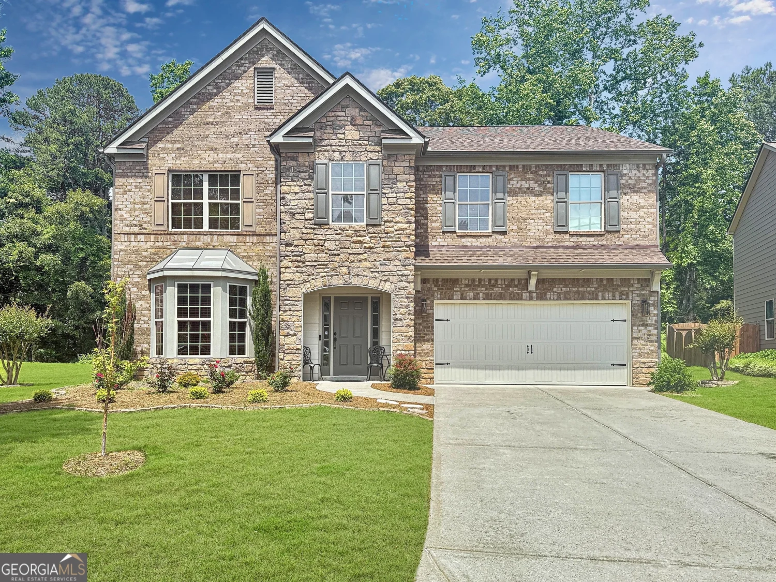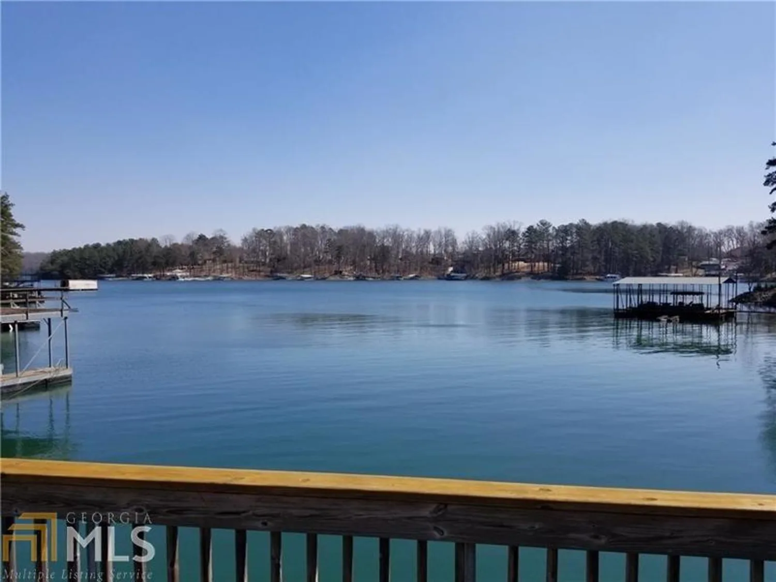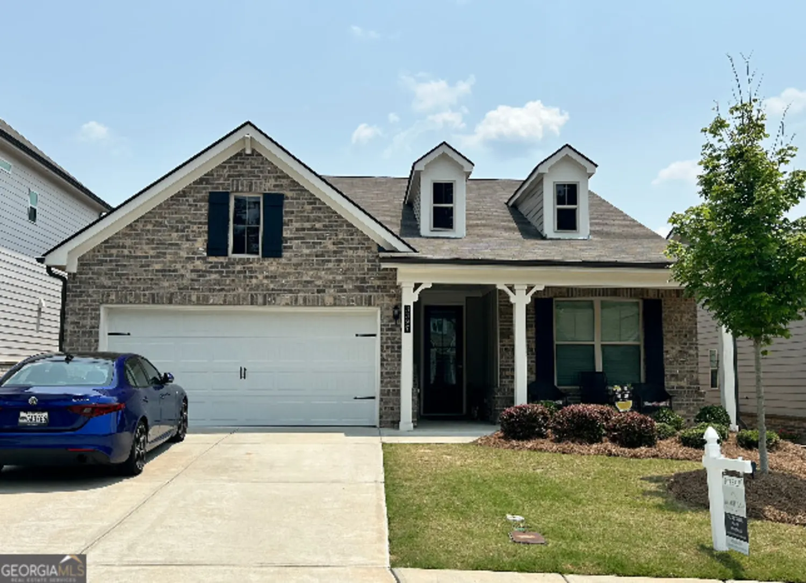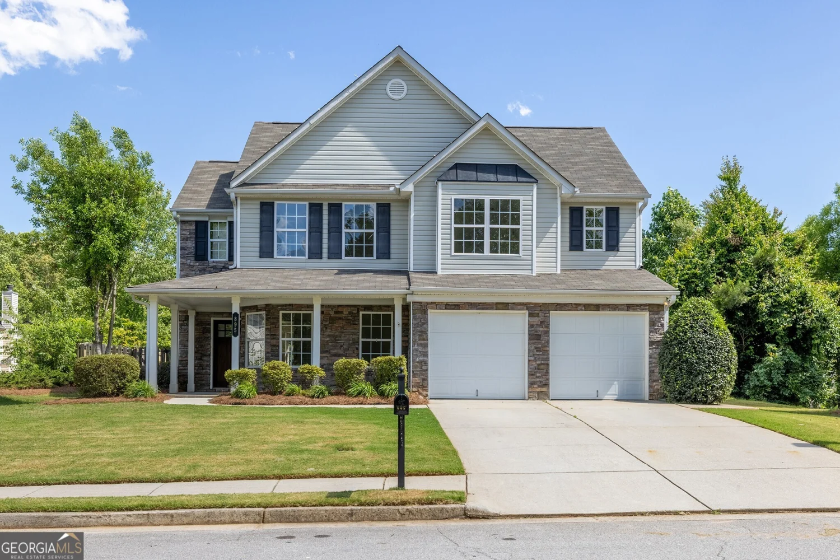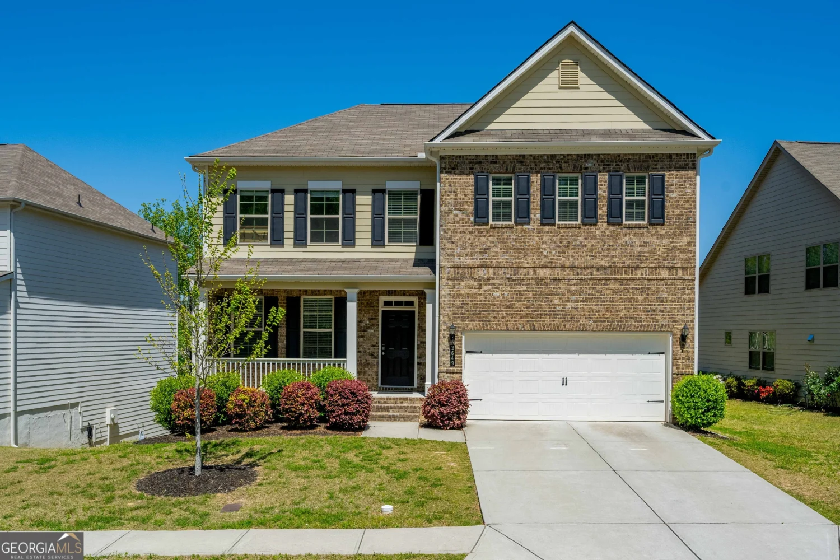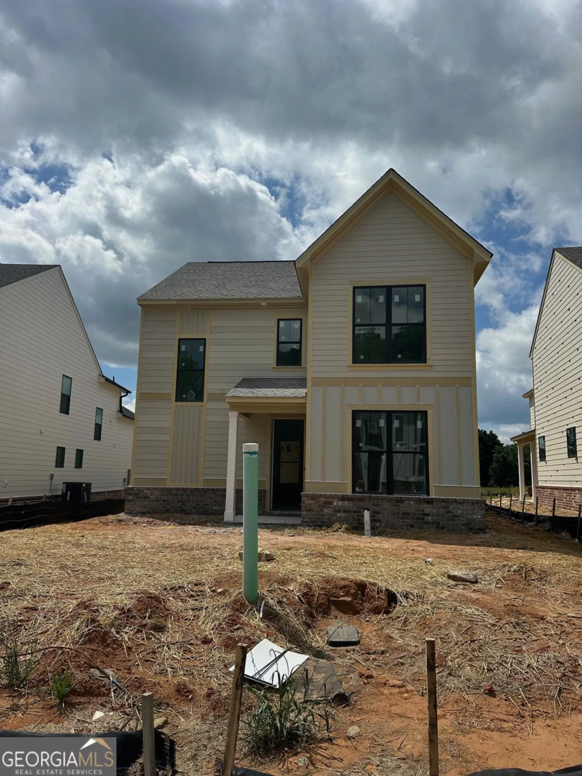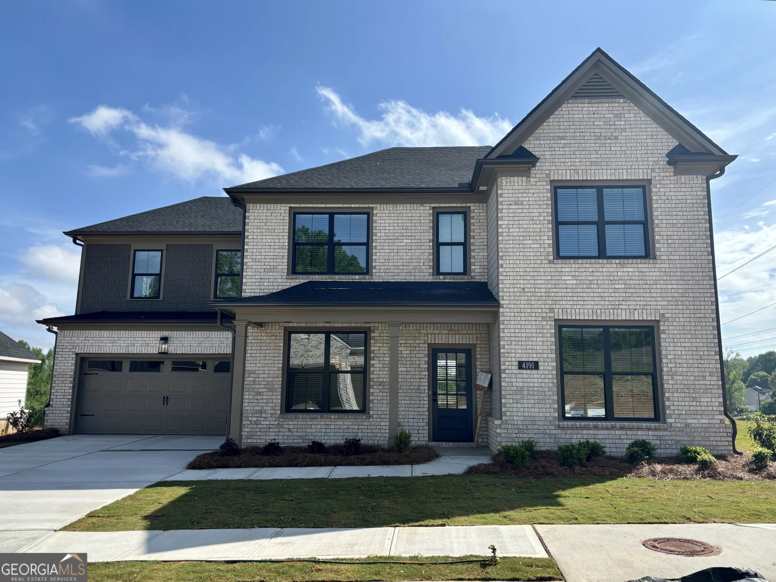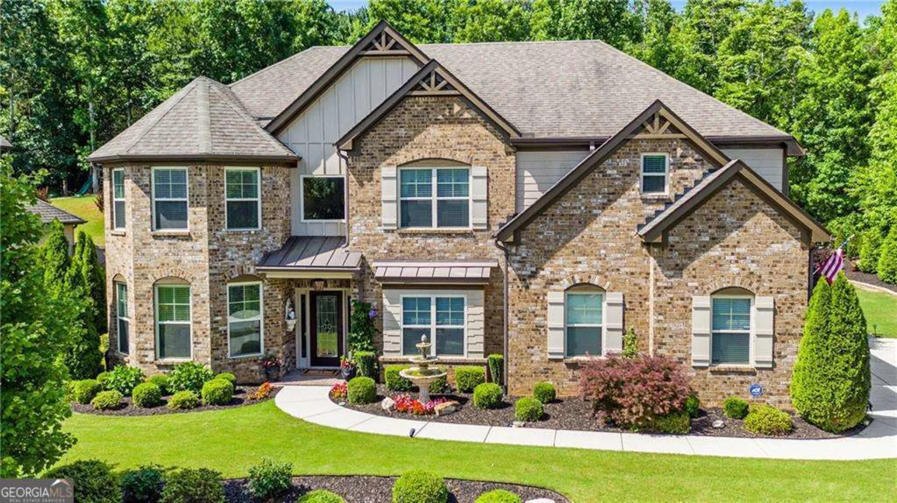4106 creekview ridge drive neBuford, GA 30518
4106 creekview ridge drive neBuford, GA 30518
Description
Experience the Morningbrooke lifestyle in this exquisitely maintained custom home, where nature's beauty unfolds through expansive floor-to-ceiling windows. Picture serene evenings on the screened, covered patios perfect for grilling, entertaining, or simply relaxing. One patio is on the main level, while the walkout lower level offers another tranquil retreat surrounded by lush landscaping. Just a short stroll away, enjoy the community's refreshing pool, recently updated ALTA tennis courts, and scenic nature trails. Inside, the oversized owner's suite features a cozy sitting area, double vanities, a separate tub and shower, and a generous walk-in closet. Each of the three additional upper-level bedrooms includes its own ensuite bath and walk-in closet, ensuring comfort and privacy for all. Two staircases one grand and open from the vaulted foyer, the other from the soaring great room, provide elegant access to the upper level. Sunlight bathes the main floor, highlighting the great room's double-framed gas log fireplace, a perfect centerpiece for cozy gatherings. The spacious kitchen is a chef's dream, equipped with an upgraded natural gas range, convection oven, microwave, and abundant white maple cabinetry. Enjoy casual meals in the light-filled sunroom or host formal dinners beneath the soaring vaulted ceiling of the dining room. A versatile main-floor bedroom or office with a full bath adds flexibility to the layout. The lower level offers even more: a library with a full bath, an entertainment room with French doors opening to the fenced backyard, a spacious two-room guest suite with a private entrance, and a seventh bedroom with its own separate entrance ideal for multigenerational living or guests. Each level features individually controlled temperatures for optimal comfort and energy efficiency. Ample storage solutions including large walk-in closets and clever built-ins are found throughout. This professionally landscaped and meticulously crafted home includes premium upgrades you won't find elsewhere. Come experience the lifestyle you've been dreaming of Morningbrooke is waiting.
Property Details for 4106 Creekview Ridge Drive NE
- Subdivision ComplexMorningbrooke
- Architectural StyleA-Frame, Traditional
- ExteriorBalcony
- Parking FeaturesGarage
- Property AttachedYes
LISTING UPDATED:
- StatusActive
- MLS #10497202
- Days on Site51
- Taxes$6,178 / year
- HOA Fees$750 / month
- MLS TypeResidential
- Year Built2003
- Lot Size0.19 Acres
- CountryGwinnett
LISTING UPDATED:
- StatusActive
- MLS #10497202
- Days on Site51
- Taxes$6,178 / year
- HOA Fees$750 / month
- MLS TypeResidential
- Year Built2003
- Lot Size0.19 Acres
- CountryGwinnett
Building Information for 4106 Creekview Ridge Drive NE
- StoriesTwo
- Year Built2003
- Lot Size0.1900 Acres
Payment Calculator
Term
Interest
Home Price
Down Payment
The Payment Calculator is for illustrative purposes only. Read More
Property Information for 4106 Creekview Ridge Drive NE
Summary
Location and General Information
- Community Features: Playground, Pool, Sidewalks, Street Lights, Walk To Schools, Near Shopping
- Directions: GPS
- Coordinates: 34.079397,-84.024637
School Information
- Elementary School: Sugar Hill
- Middle School: Lanier
- High School: Lanier
Taxes and HOA Information
- Parcel Number: R7231 142
- Tax Year: 2023
- Association Fee Includes: Swimming
Virtual Tour
Parking
- Open Parking: No
Interior and Exterior Features
Interior Features
- Cooling: Ceiling Fan(s), Central Air
- Heating: Electric
- Appliances: Dishwasher, Microwave, Oven
- Basement: Concrete, Exterior Entry, Finished
- Fireplace Features: Family Room
- Flooring: Carpet, Hardwood
- Interior Features: Double Vanity, Separate Shower, Tray Ceiling(s), Entrance Foyer
- Levels/Stories: Two
- Window Features: Double Pane Windows
- Kitchen Features: Breakfast Area, Breakfast Bar, Breakfast Room, Walk-in Pantry
- Main Bedrooms: 1
- Bathrooms Total Integer: 5
- Main Full Baths: 1
- Bathrooms Total Decimal: 5
Exterior Features
- Construction Materials: Other
- Fencing: Back Yard
- Patio And Porch Features: Deck, Screened
- Roof Type: Composition
- Security Features: Security System
- Laundry Features: Upper Level
- Pool Private: No
Property
Utilities
- Sewer: Public Sewer
- Utilities: Cable Available, Electricity Available, Natural Gas Available, Water Available
- Water Source: Public
Property and Assessments
- Home Warranty: Yes
- Property Condition: Resale
Green Features
Lot Information
- Above Grade Finished Area: 3126
- Common Walls: No Common Walls
- Lot Features: Private
Multi Family
- Number of Units To Be Built: Square Feet
Rental
Rent Information
- Land Lease: Yes
Public Records for 4106 Creekview Ridge Drive NE
Tax Record
- 2023$6,178.00 ($514.83 / month)
Home Facts
- Beds7
- Baths5
- Total Finished SqFt4,630 SqFt
- Above Grade Finished3,126 SqFt
- Below Grade Finished1,504 SqFt
- StoriesTwo
- Lot Size0.1900 Acres
- StyleSingle Family Residence
- Year Built2003
- APNR7231 142
- CountyGwinnett
- Fireplaces1


