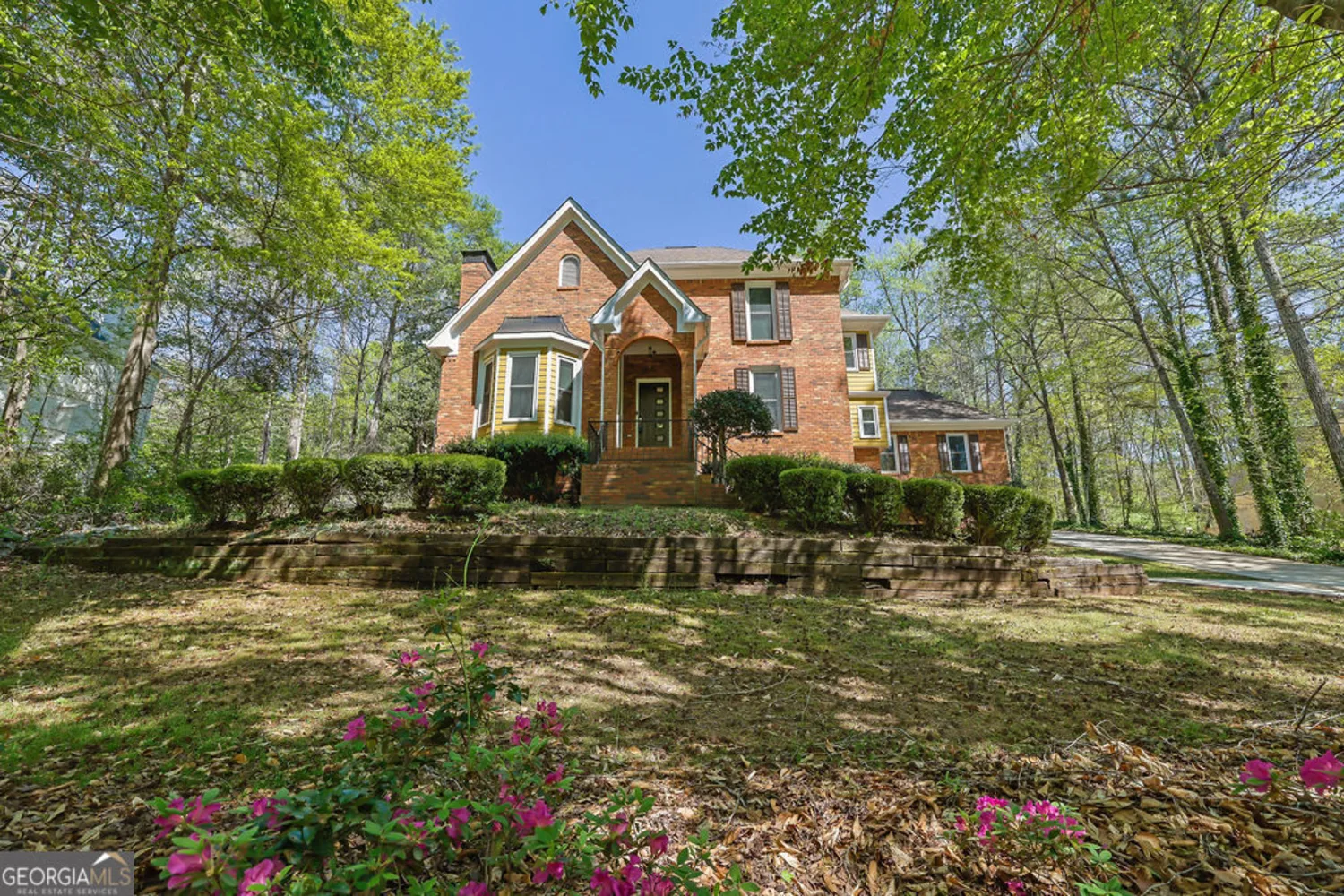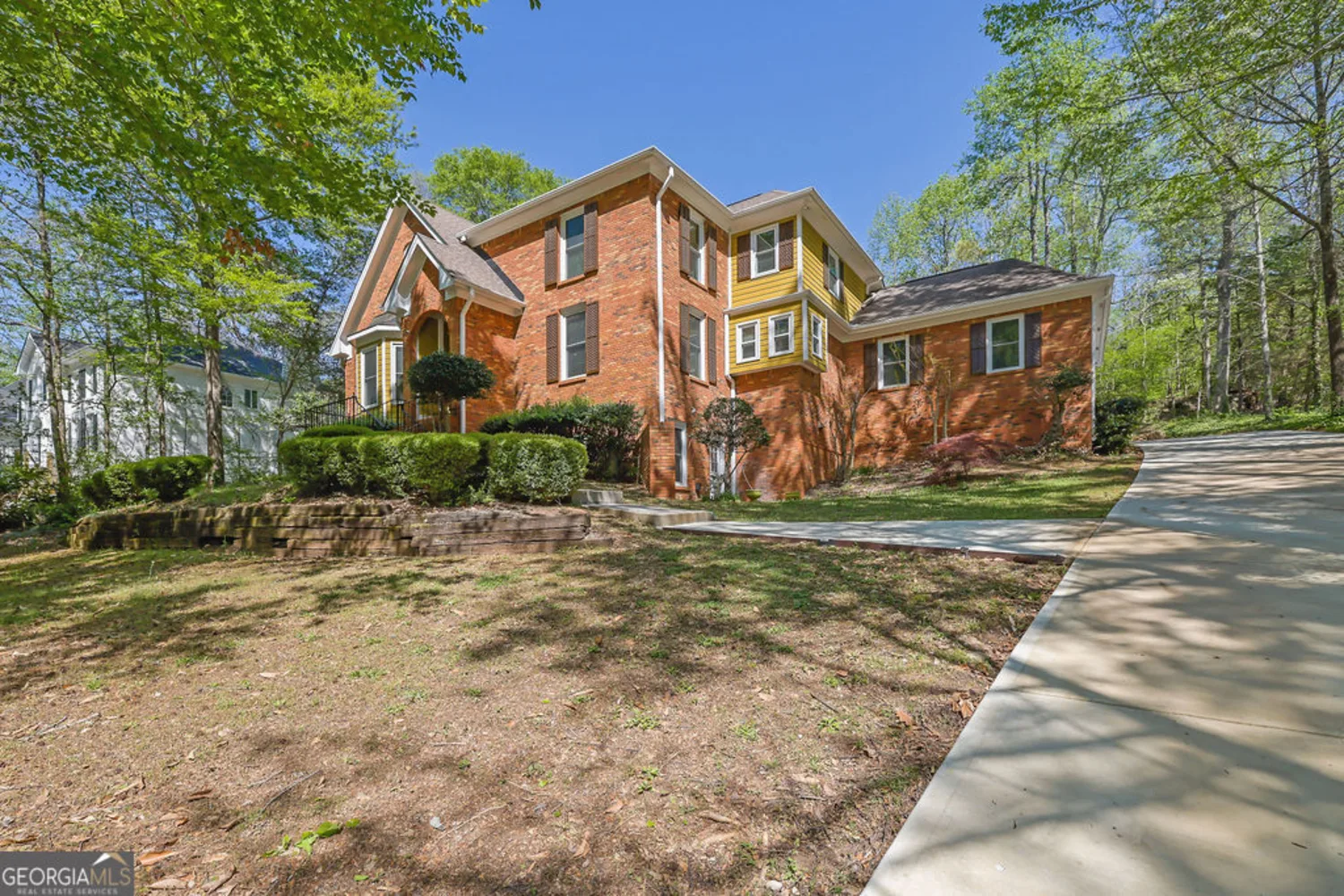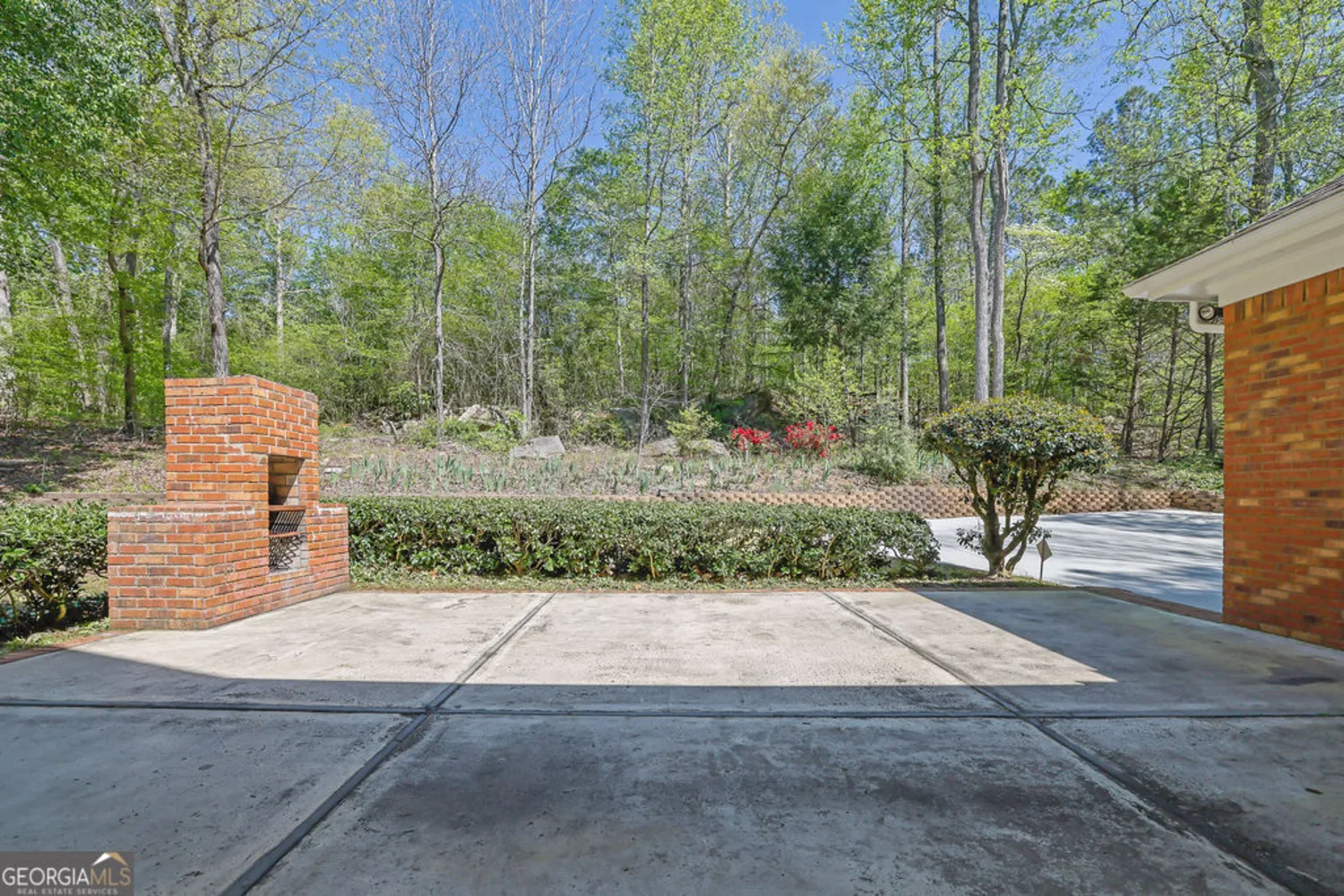4650 riversound driveSnellville, GA 30039
4650 riversound driveSnellville, GA 30039
Description
Discover this spacious 6 bed 3.5 bath home with direct access to a scenic hiking trail! Featuring a finished basement with a movie theater, gym, storage, and endless potential. Enjoy high ceilings, an updated kitchen, a large garage, and an inviting outdoor fireplace-perfect for entertaining. A rare opportunity to own a home that blends comfort with nature!
Property Details for 4650 Riversound Drive
- Subdivision ComplexMorrings 04
- Architectural StyleBrick 4 Side, European
- ExteriorGarden
- Num Of Parking Spaces2
- Parking FeaturesGarage
- Property AttachedYes
- Waterfront FeaturesNo Dock Or Boathouse
LISTING UPDATED:
- StatusClosed
- MLS #10497224
- Days on Site7
- Taxes$8,163 / year
- HOA Fees$450 / month
- MLS TypeResidential
- Year Built1988
- Lot Size0.73 Acres
- CountryGwinnett
LISTING UPDATED:
- StatusClosed
- MLS #10497224
- Days on Site7
- Taxes$8,163 / year
- HOA Fees$450 / month
- MLS TypeResidential
- Year Built1988
- Lot Size0.73 Acres
- CountryGwinnett
Building Information for 4650 Riversound Drive
- StoriesThree Or More
- Year Built1988
- Lot Size0.7300 Acres
Payment Calculator
Term
Interest
Home Price
Down Payment
The Payment Calculator is for illustrative purposes only. Read More
Property Information for 4650 Riversound Drive
Summary
Location and General Information
- Community Features: None
- Directions: From I-285, take exit 39B to merge onto US-78 E toward Snellville. Continue on US-78 E for approximately 11 miles. Turn right onto Rockbridge Rd SW and continue for about 2.5 miles. Turn left onto Anniston Rd, then turn right onto Riversound Dr. The home will be on your right.
- Coordinates: 33.801199,-84.071069
School Information
- Elementary School: Annistown
- Middle School: Shiloh
- High School: Shiloh
Taxes and HOA Information
- Parcel Number: R6027 206
- Tax Year: 2024
- Association Fee Includes: None
Virtual Tour
Parking
- Open Parking: No
Interior and Exterior Features
Interior Features
- Cooling: Ceiling Fan(s)
- Heating: None
- Appliances: Dishwasher, Microwave, Refrigerator
- Basement: Full
- Fireplace Features: Factory Built, Family Room, Gas Starter
- Flooring: Carpet, Hardwood, Tile
- Interior Features: Double Vanity, Master On Main Level, Walk-In Closet(s), Wet Bar, Wine Cellar
- Levels/Stories: Three Or More
- Window Features: Double Pane Windows
- Kitchen Features: Breakfast Bar, Kitchen Island
- Main Bedrooms: 1
- Total Half Baths: 1
- Bathrooms Total Integer: 4
- Main Full Baths: 1
- Bathrooms Total Decimal: 3
Exterior Features
- Construction Materials: Other
- Patio And Porch Features: Deck, Patio
- Roof Type: Composition
- Security Features: Smoke Detector(s)
- Laundry Features: In Hall
- Pool Private: No
Property
Utilities
- Sewer: Public Sewer
- Utilities: Cable Available, Electricity Available, Natural Gas Available, Sewer Available, Water Available
- Water Source: Public
Property and Assessments
- Home Warranty: Yes
- Property Condition: Resale
Green Features
Lot Information
- Above Grade Finished Area: 2869
- Common Walls: No Common Walls
- Lot Features: Private
- Waterfront Footage: No Dock Or Boathouse
Multi Family
- Number of Units To Be Built: Square Feet
Rental
Rent Information
- Land Lease: Yes
Public Records for 4650 Riversound Drive
Tax Record
- 2024$8,163.00 ($680.25 / month)
Home Facts
- Beds6
- Baths3
- Total Finished SqFt2,869 SqFt
- Above Grade Finished2,869 SqFt
- StoriesThree Or More
- Lot Size0.7300 Acres
- StyleSingle Family Residence
- Year Built1988
- APNR6027 206
- CountyGwinnett
- Fireplaces3
Similar Homes
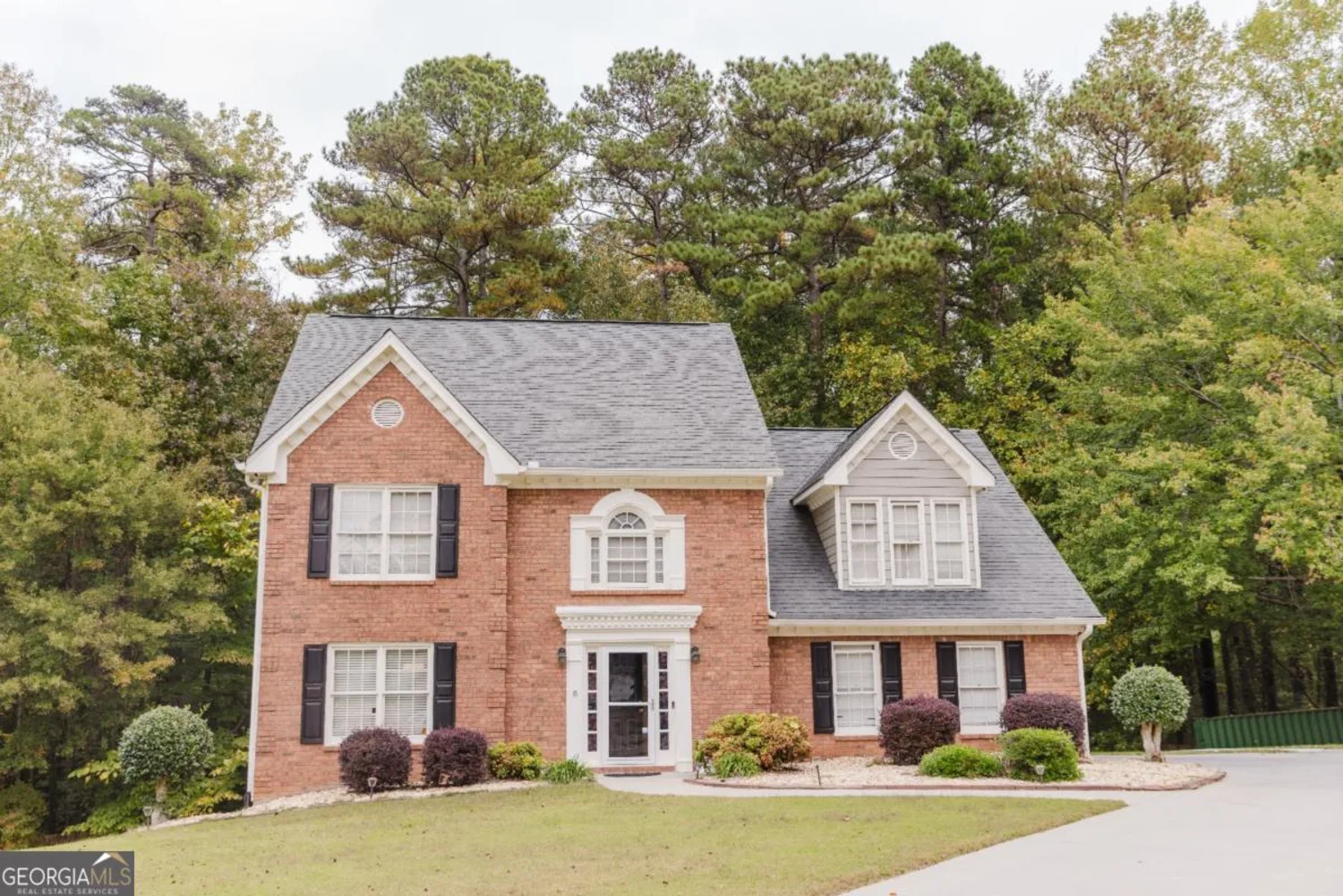
3500 Parkwood Hills Court
Snellville, GA 30078
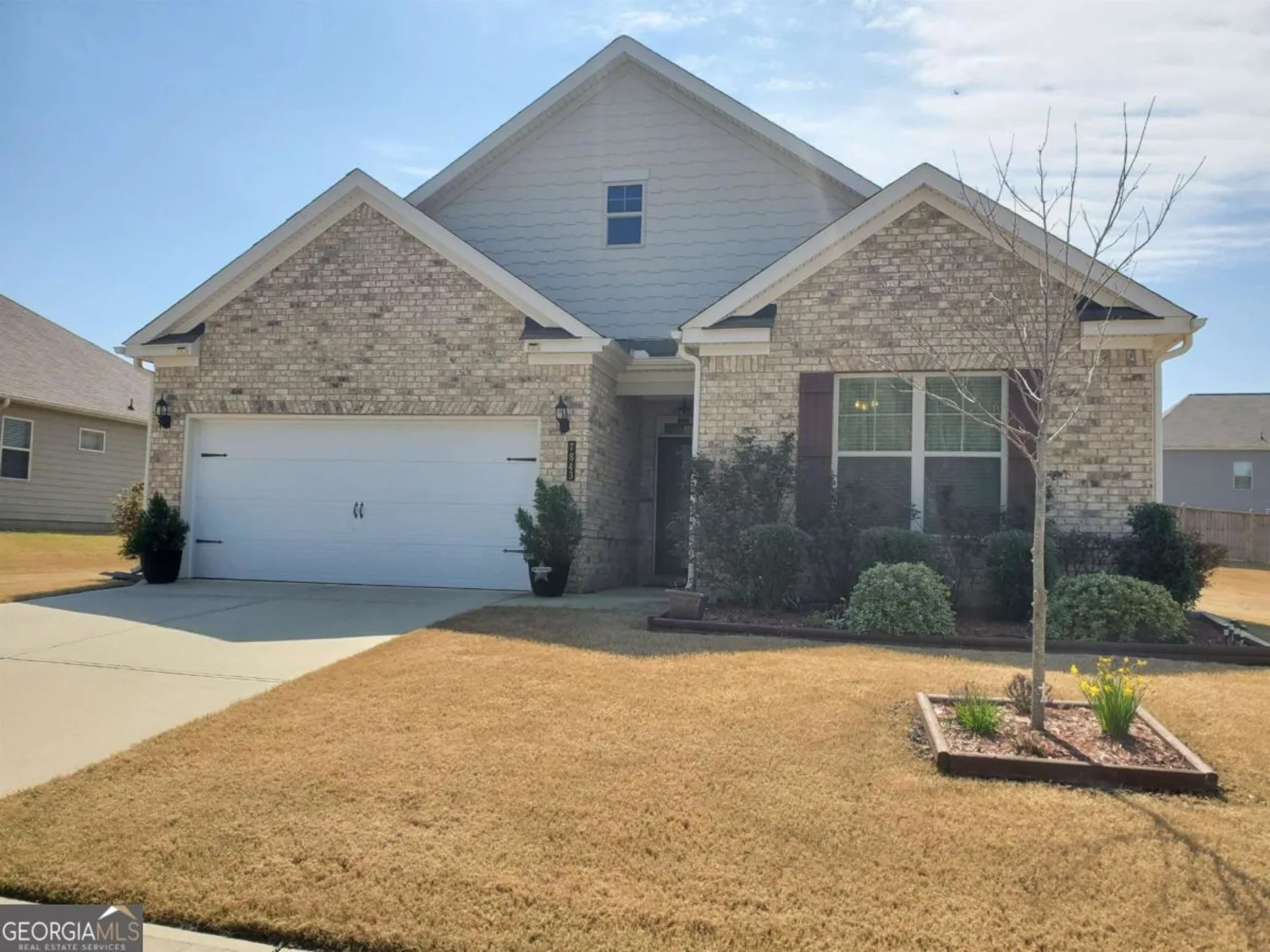
7843 Nolan Trail
Snellville, GA 30039
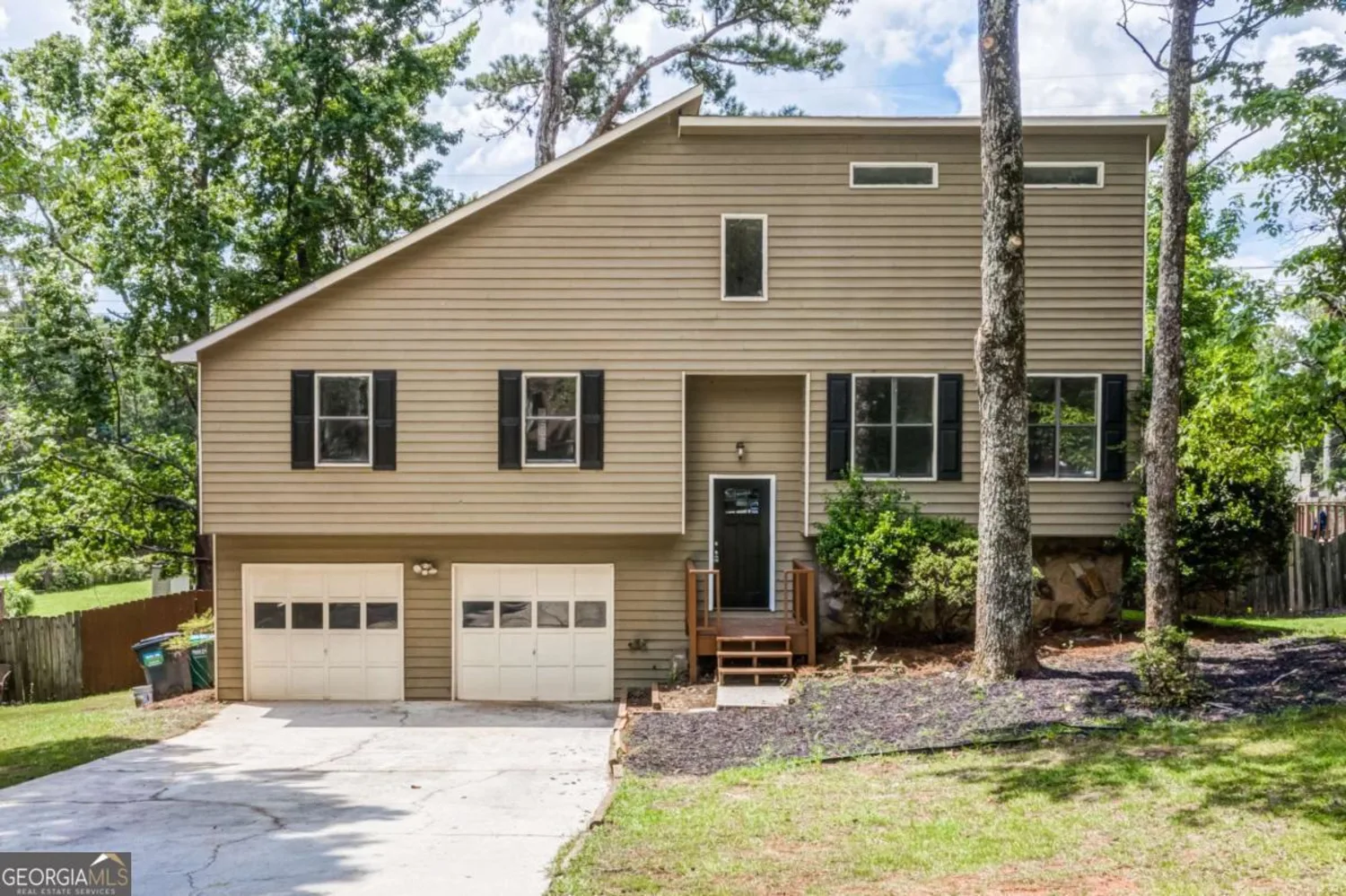
3260 SIMS VIEW Court
Snellville, GA 30078
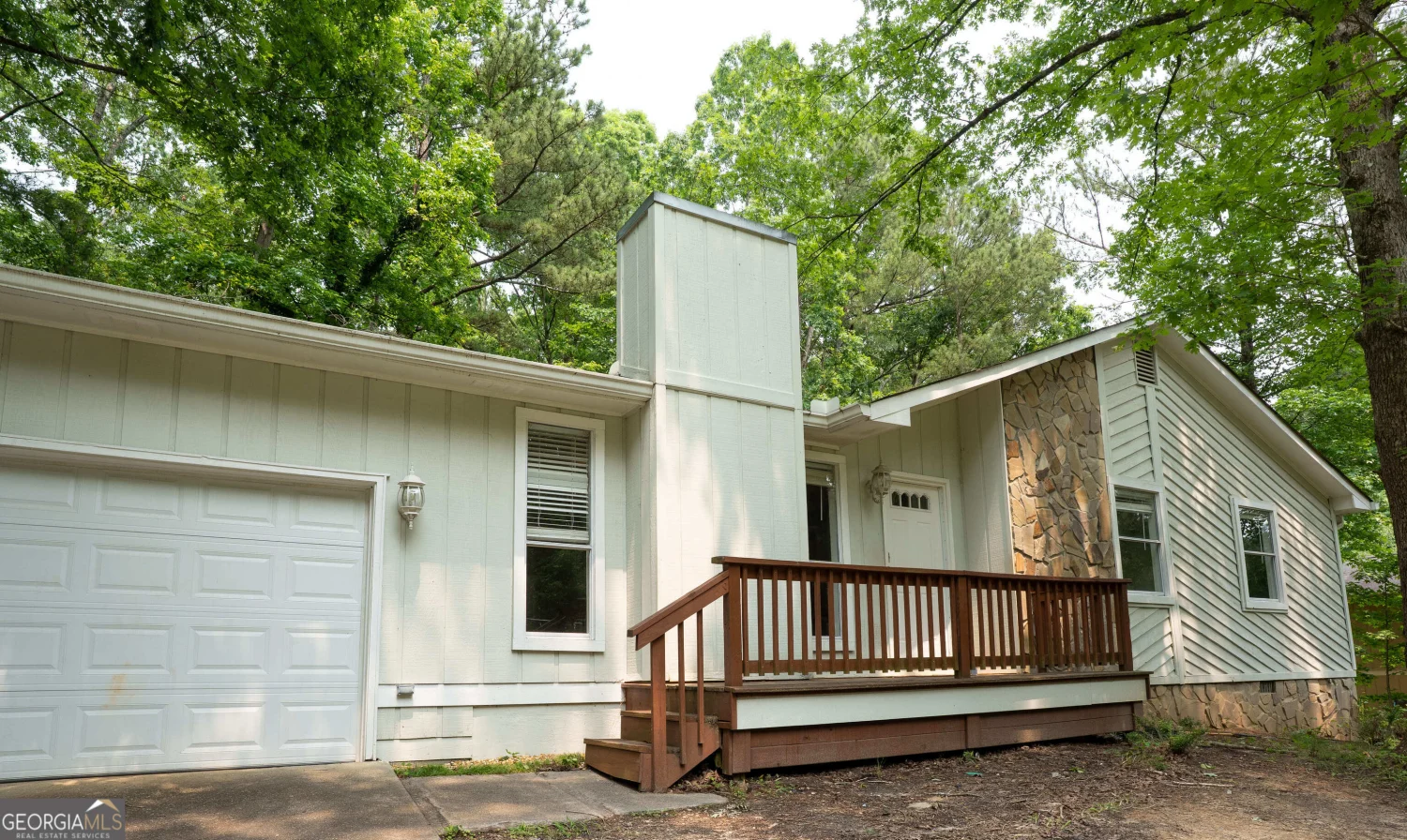
3963 Ferncliff Road
Snellville, GA 30039
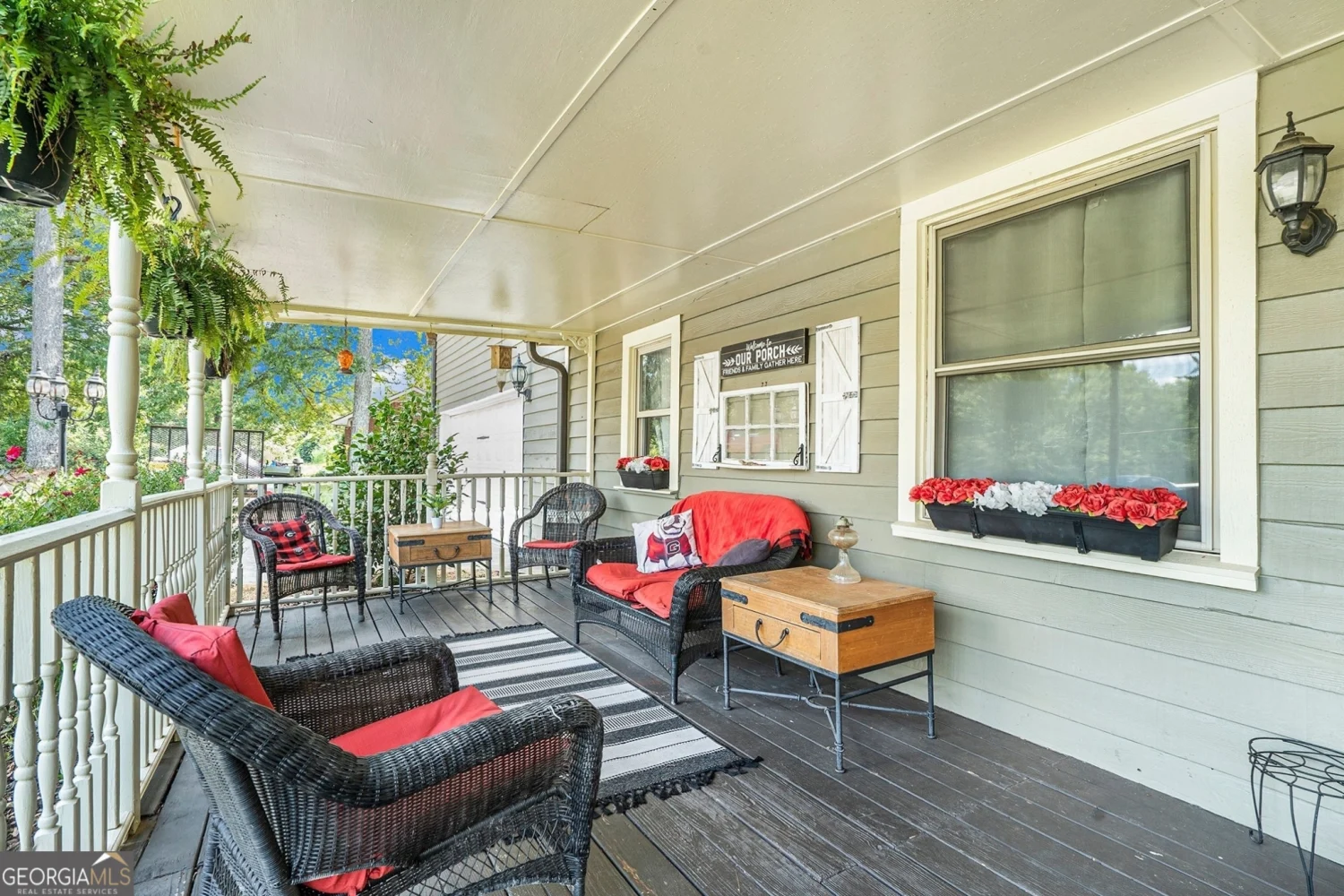
4656 Bryant
Snellville, GA 30039
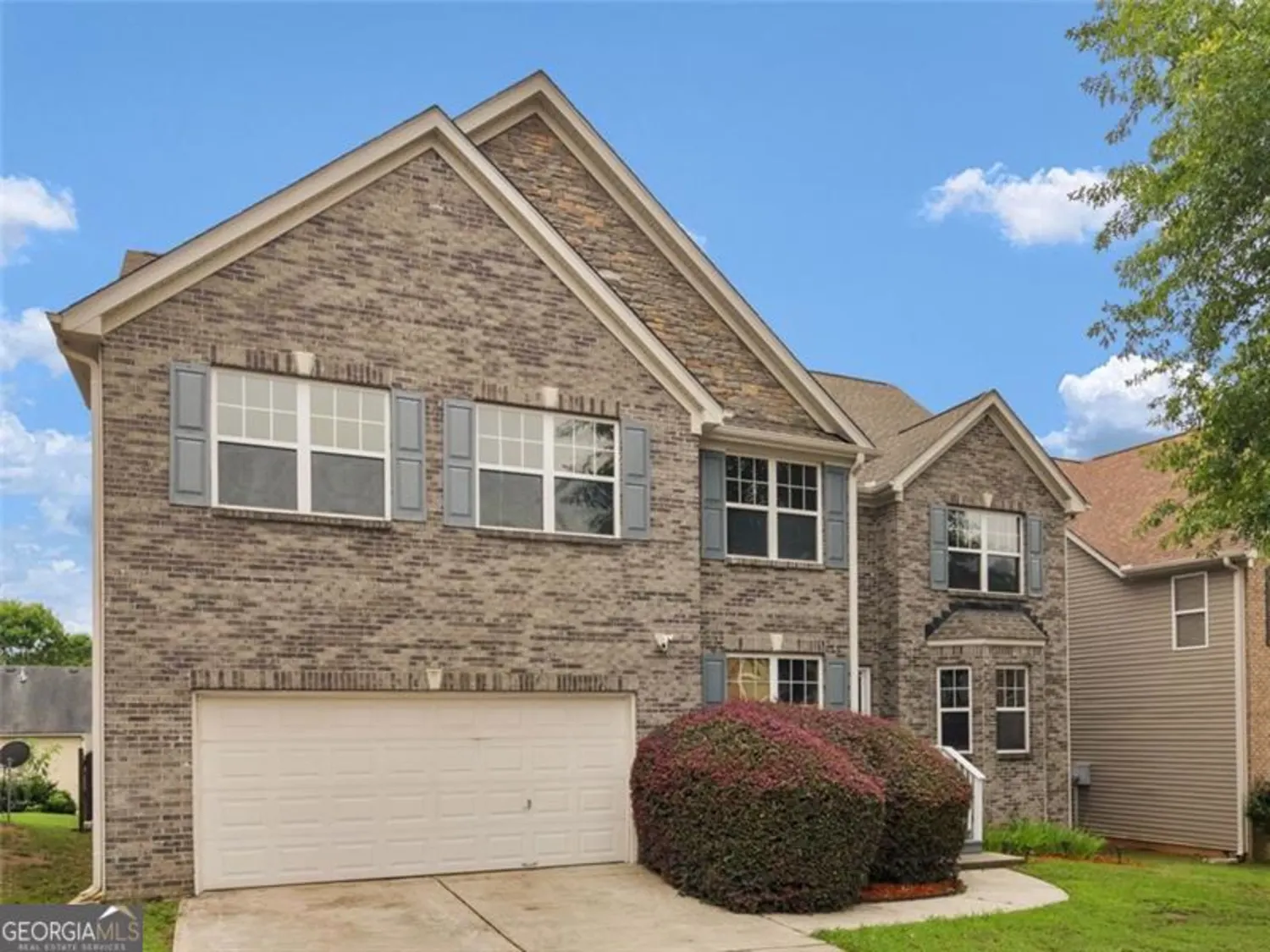
3430 GRAND MANOR Trail
Snellville, GA 30039
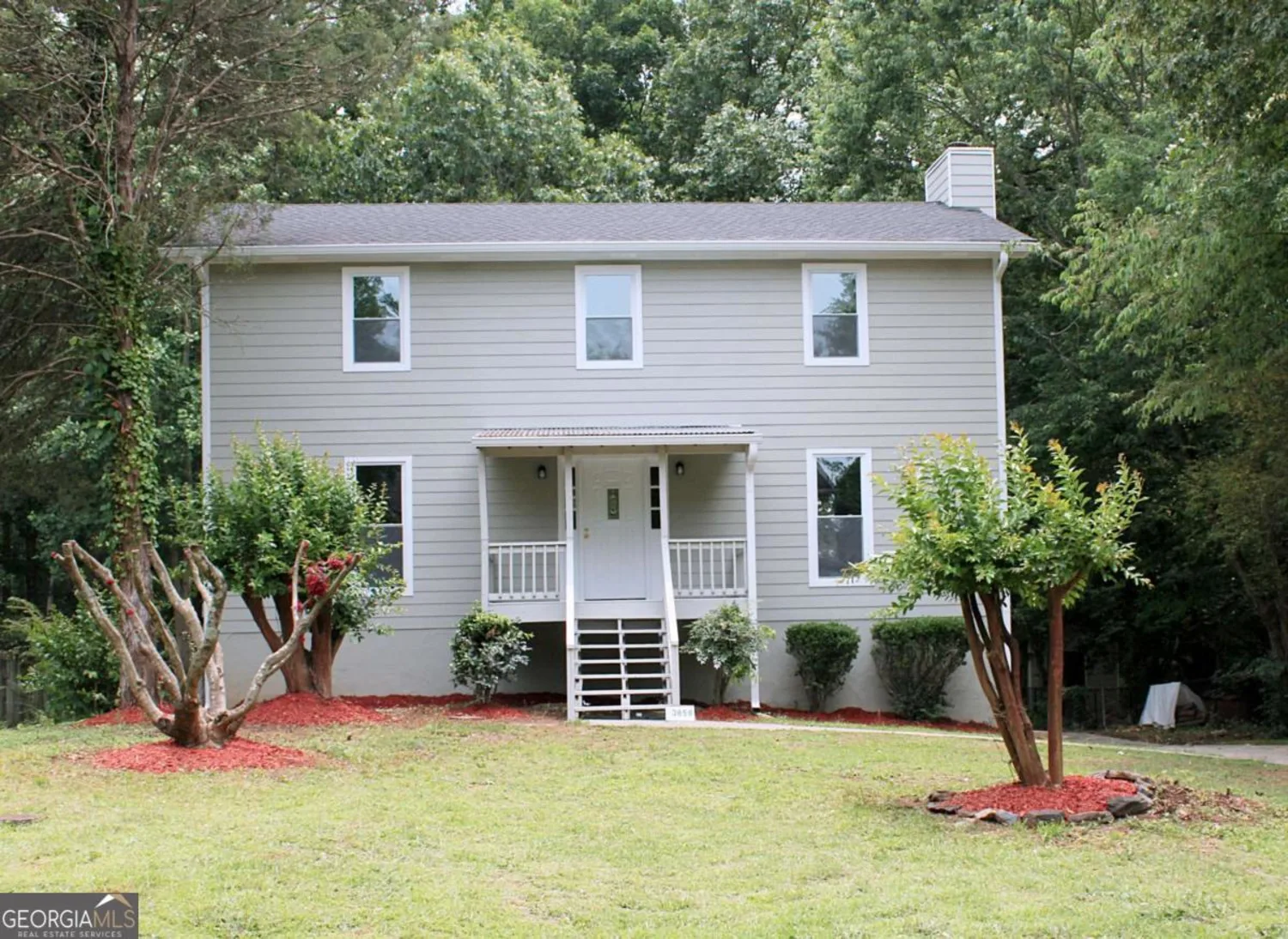
3858 TRENTON DR
Snellville, GA 30039
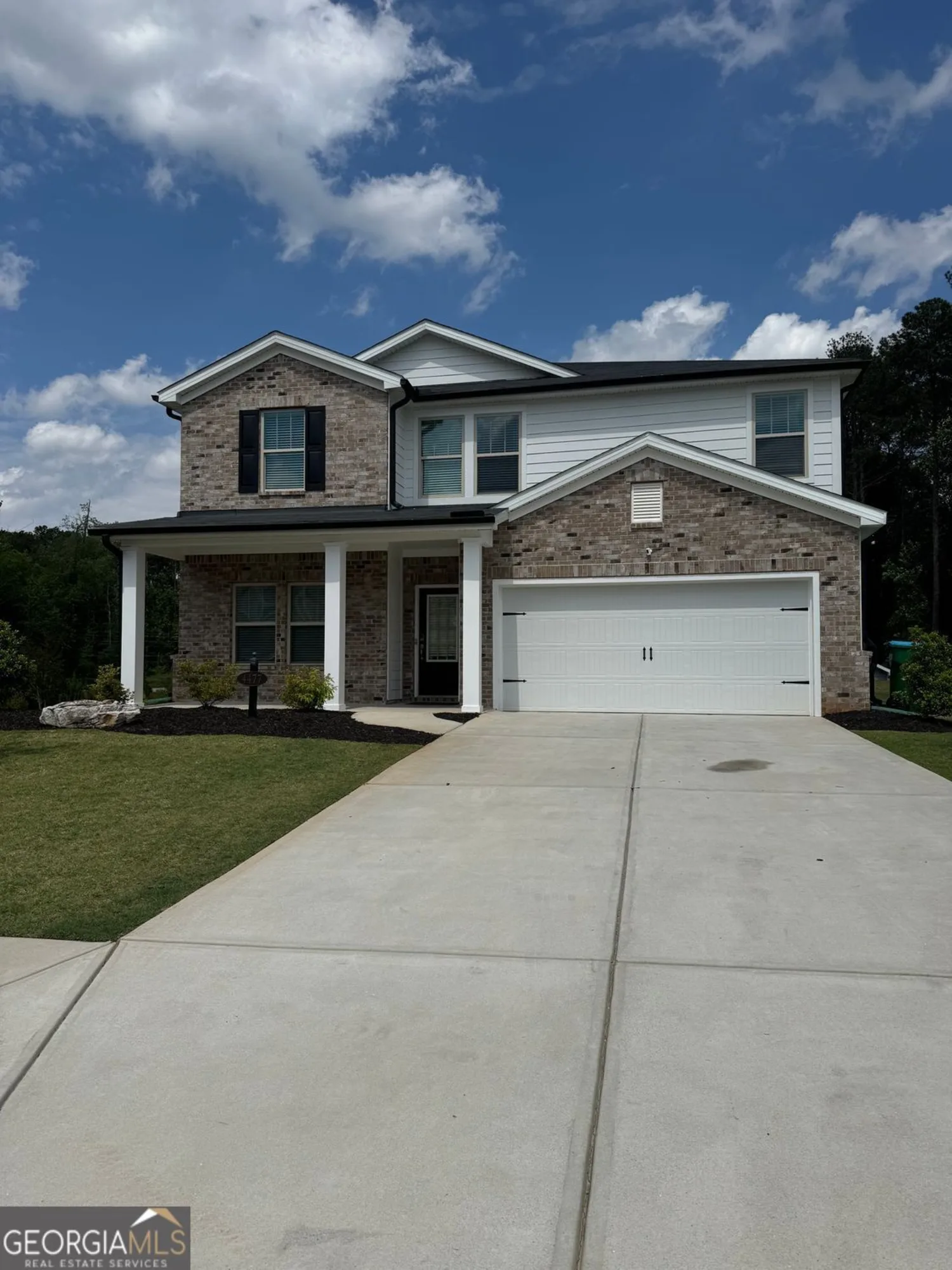
4477 Bethany Manor Drive
Snellville, GA 30039
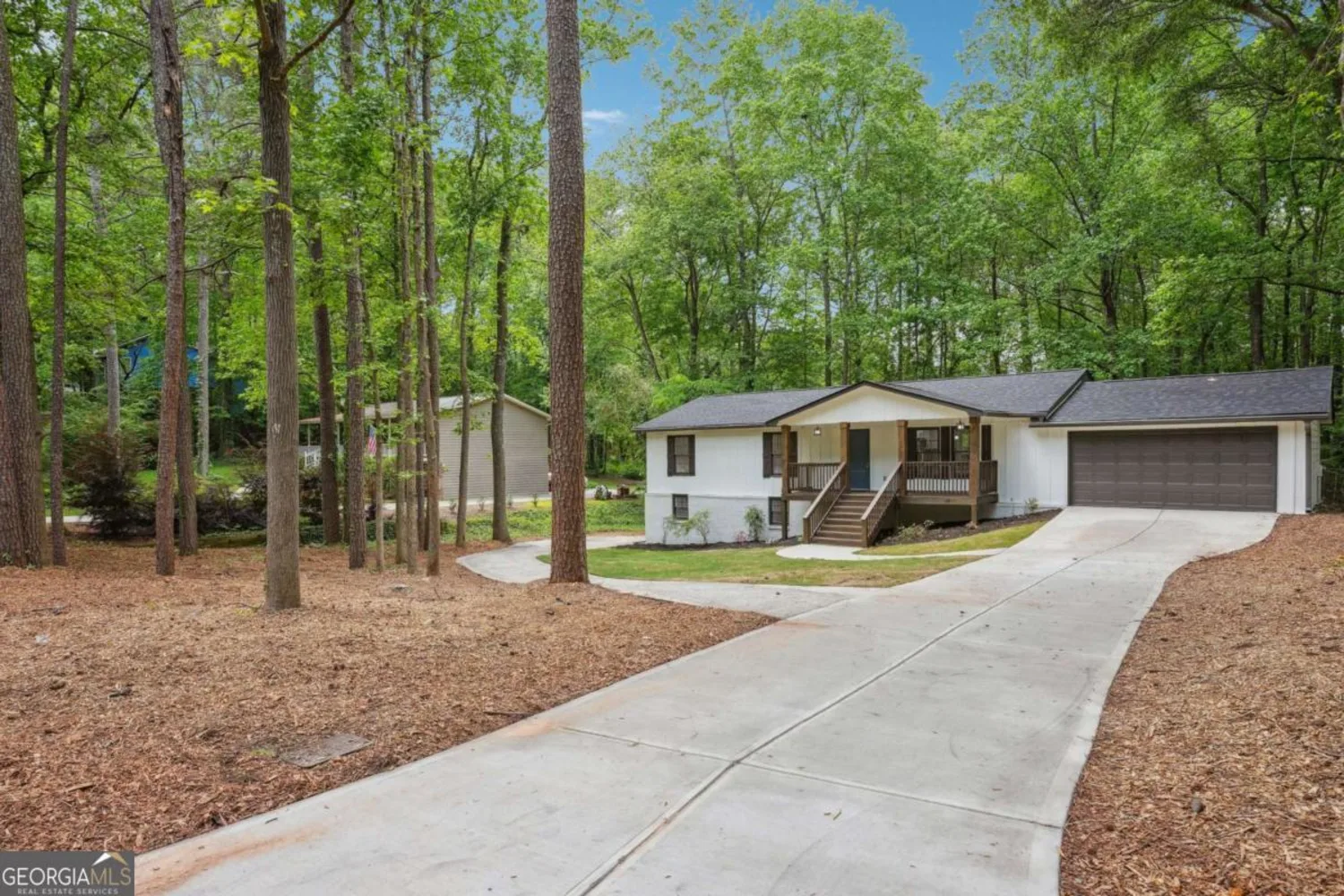
3455 BROXTON MILL Way
Snellville, GA 30039


