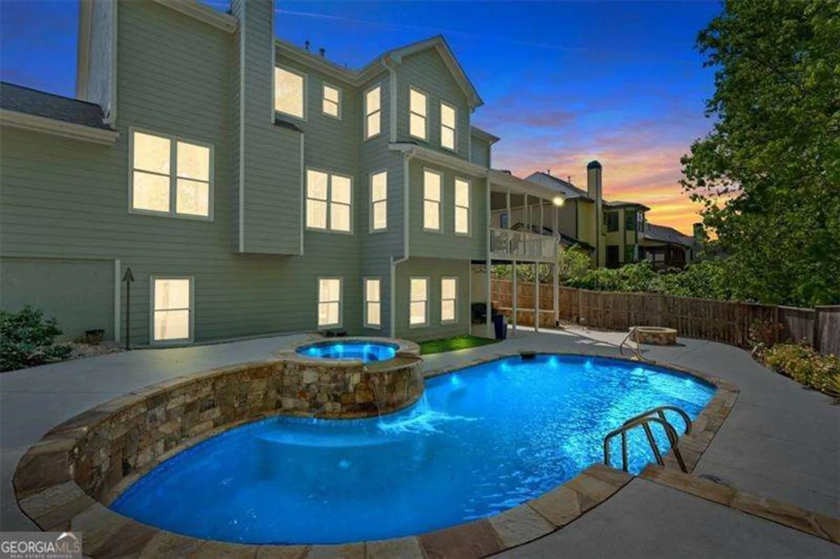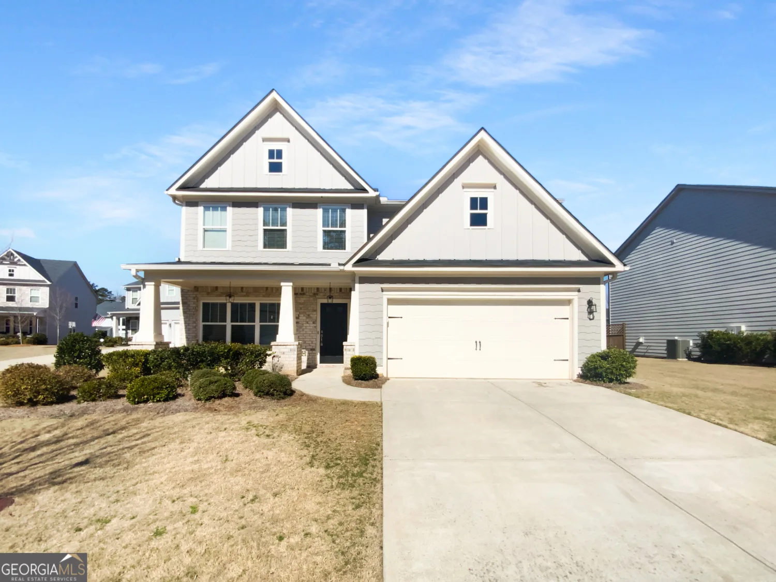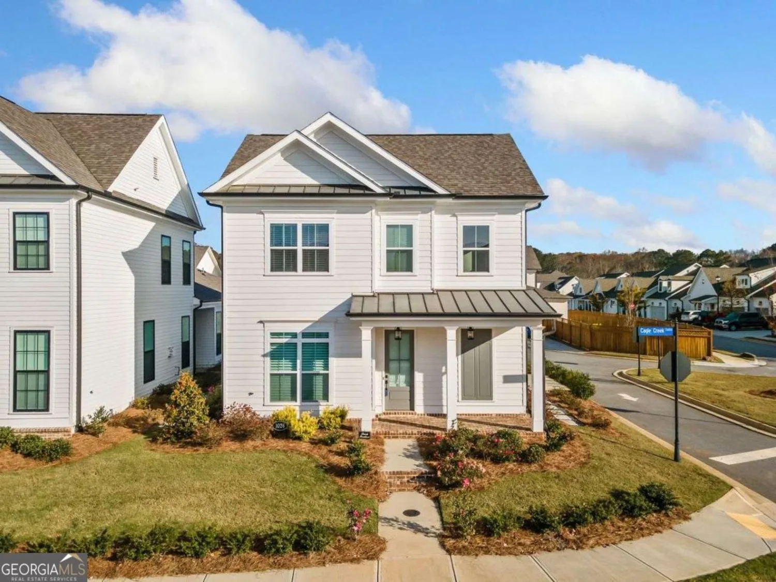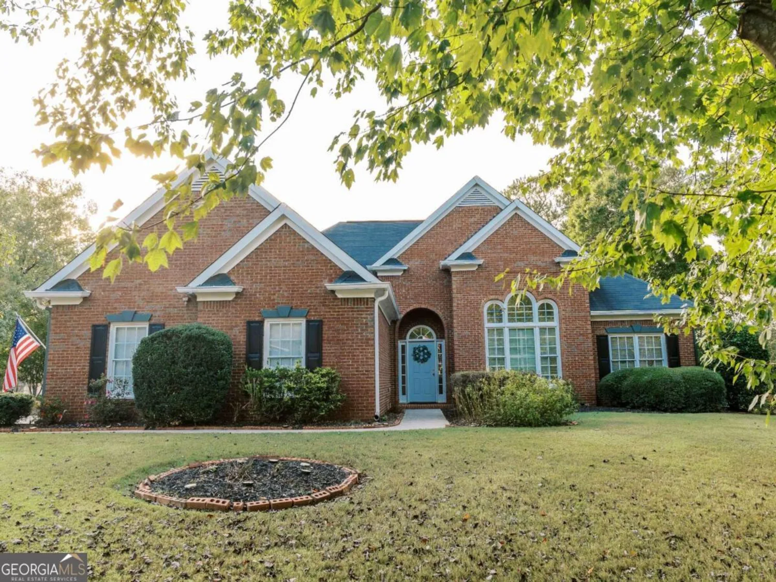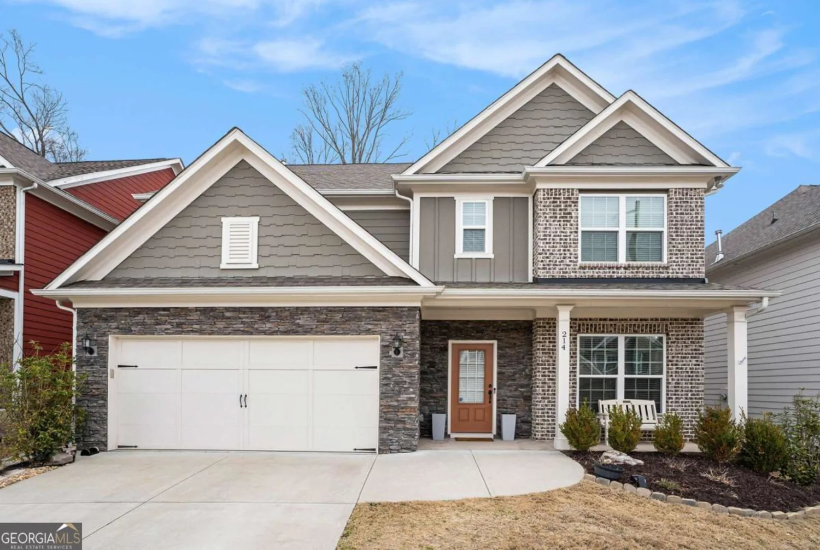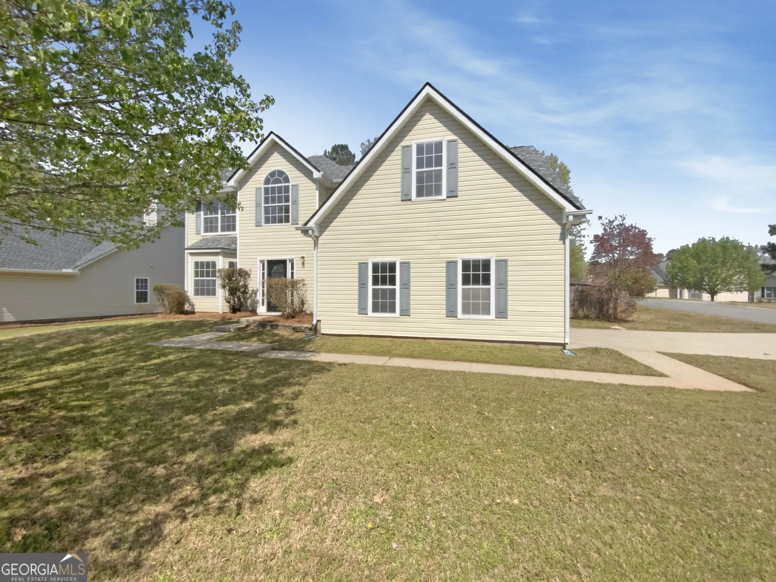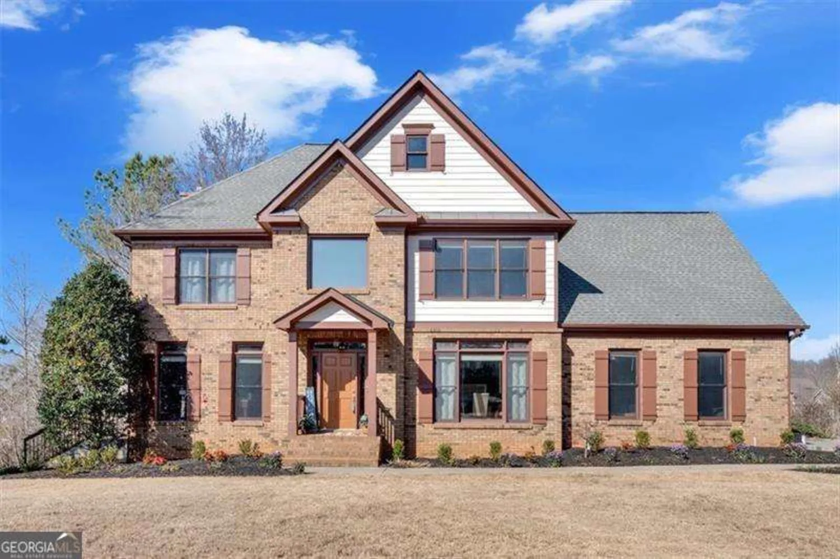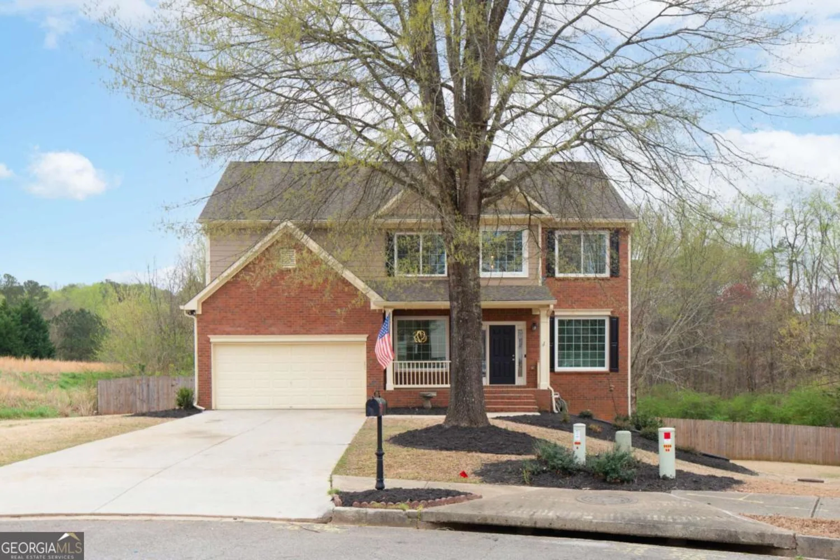403 aristides wayCanton, GA 30115
403 aristides wayCanton, GA 30115
Description
Nestled in the coveted (and gated) community of The Falls at Hickory Flat, this beautifully maintained ranch home offers effortless one-level living on a flat, landscaped lot. With 3 spacious bedrooms-each with its own full bath-this thoughtfully designed home blends comfort, privacy, and everyday luxury in one of Canton's most desirable neighborhoods. The open-concept layout is ideal for both relaxation and entertaining. A fireside family room invites cozy evenings and easy conversation, flowing seamlessly into the stunning kitchen where memories are made around the oversized island. Outfitted with stainless steel appliances, 42" stained cabinetry, and a walk-in pantry, this kitchen is built for gathering-whether it's casual brunches or holiday hosting. Coffered ceilings in the formal dining room and upgraded designer lighting throughout the home elevate the space with timeless charm. Just off the front entry, a bonus room offers flexible space for a home office, sitting room, or play area-tailored to your lifestyle and needs. The oversized primary suite is a true retreat, offering a spa-like bath with soaking tub, frameless glass shower, double vanity, and a custom walk-in closet system designed to simplify your everyday routine. Step outside to a large covered patio and fully fenced backyard-perfect for outdoor dinners, weekend barbecues, or sipping coffee as the sun rises. A custom drainage system keeps the lush, sodded yard pristine year-round, offering a low-maintenance haven for both kids and pets. Additional features include a two-car garage with extra storage, a large laundry room with utility sink, and beautiful finishes throughout. Residents of The Falls at Hickory Flat enjoy access to a vibrant community lifestyle with swim, tennis, a playground, and clubhouse just moments from your doorstep. Located within the top-rated Cherokee County School District (Sequoyah cluster) and just a short drive to both downtown Woodstock and downtown Roswell, this home is perfectly positioned for convenience without sacrificing peace and privacy. A rare opportunity for relaxed, low-maintenance living in a gated community-plus, furnishings are available for purchase should you wish to move right in and start making memories from day one. PS These amazing furnishings are available for purchase as well should that be of interest.
Property Details for 403 Aristides Way
- Subdivision ComplexFalls at Hickory Flat
- Architectural StyleBrick Front, Ranch, Traditional
- ExteriorGarden
- Num Of Parking Spaces2
- Parking FeaturesGarage, Garage Door Opener, Kitchen Level
- Property AttachedYes
LISTING UPDATED:
- StatusActive
- MLS #10497269
- Days on Site22
- Taxes$5,440 / year
- HOA Fees$850 / month
- MLS TypeResidential
- Year Built2017
- Lot Size0.26 Acres
- CountryCherokee
LISTING UPDATED:
- StatusActive
- MLS #10497269
- Days on Site22
- Taxes$5,440 / year
- HOA Fees$850 / month
- MLS TypeResidential
- Year Built2017
- Lot Size0.26 Acres
- CountryCherokee
Building Information for 403 Aristides Way
- StoriesOne
- Year Built2017
- Lot Size0.2600 Acres
Payment Calculator
Term
Interest
Home Price
Down Payment
The Payment Calculator is for illustrative purposes only. Read More
Property Information for 403 Aristides Way
Summary
Location and General Information
- Community Features: Gated, Playground, Pool, Sidewalks, Street Lights, Tennis Court(s), Walk To Schools, Near Shopping
- Directions: Please use GPS.
- Coordinates: 34.170501,-84.405322
School Information
- Elementary School: Hickory Flat
- Middle School: Dean Rusk
- High School: Sequoyah
Taxes and HOA Information
- Parcel Number: 02N02D 088
- Tax Year: 2024
- Association Fee Includes: Swimming, Tennis
Virtual Tour
Parking
- Open Parking: No
Interior and Exterior Features
Interior Features
- Cooling: Central Air
- Heating: Forced Air, Natural Gas
- Appliances: Dishwasher, Disposal, Double Oven, Gas Water Heater, Microwave
- Basement: None
- Fireplace Features: Gas Log
- Flooring: Carpet, Hardwood
- Interior Features: Double Vanity, High Ceilings, Master On Main Level, Split Bedroom Plan, Walk-In Closet(s)
- Levels/Stories: One
- Window Features: Double Pane Windows
- Kitchen Features: Breakfast Bar, Kitchen Island, Walk-in Pantry
- Main Bedrooms: 3
- Bathrooms Total Integer: 3
- Main Full Baths: 3
- Bathrooms Total Decimal: 3
Exterior Features
- Accessibility Features: Accessible Doors, Accessible Entrance, Accessible Hallway(s)
- Construction Materials: Concrete
- Fencing: Back Yard, Fenced, Privacy
- Patio And Porch Features: Patio
- Roof Type: Composition
- Security Features: Security System, Smoke Detector(s)
- Laundry Features: Other
- Pool Private: No
Property
Utilities
- Sewer: Public Sewer
- Utilities: Cable Available, Electricity Available, High Speed Internet, Natural Gas Available, Phone Available, Underground Utilities, Water Available
- Water Source: Public
Property and Assessments
- Home Warranty: Yes
- Property Condition: Resale
Green Features
- Green Energy Efficient: Appliances
Lot Information
- Common Walls: No Common Walls
- Lot Features: Level, Private
Multi Family
- Number of Units To Be Built: Square Feet
Rental
Rent Information
- Land Lease: Yes
Public Records for 403 Aristides Way
Tax Record
- 2024$5,440.00 ($453.33 / month)
Home Facts
- Beds3
- Baths3
- StoriesOne
- Lot Size0.2600 Acres
- StyleSingle Family Residence
- Year Built2017
- APN02N02D 088
- CountyCherokee
- Fireplaces1


