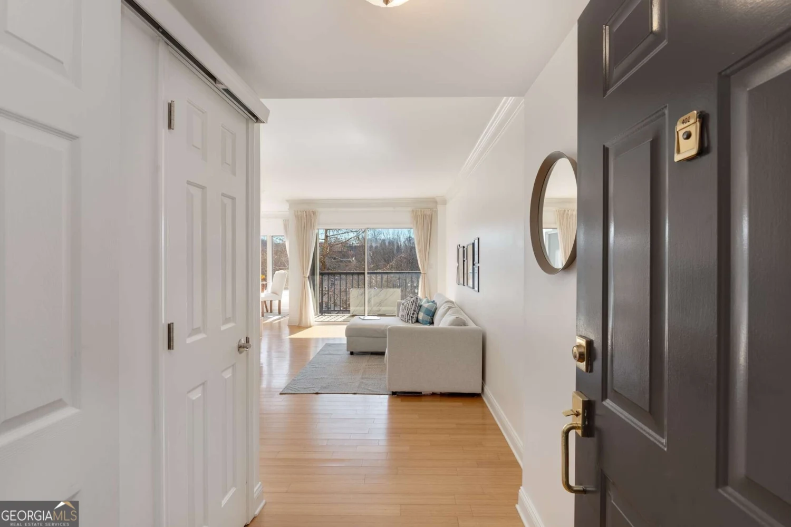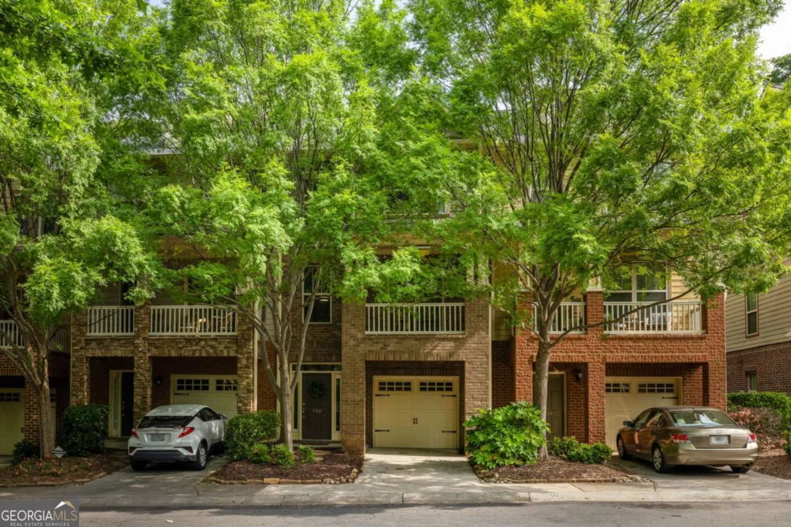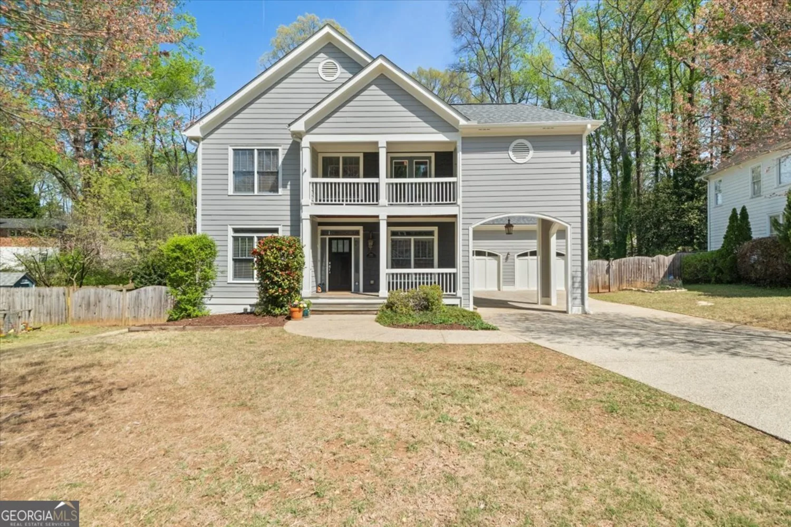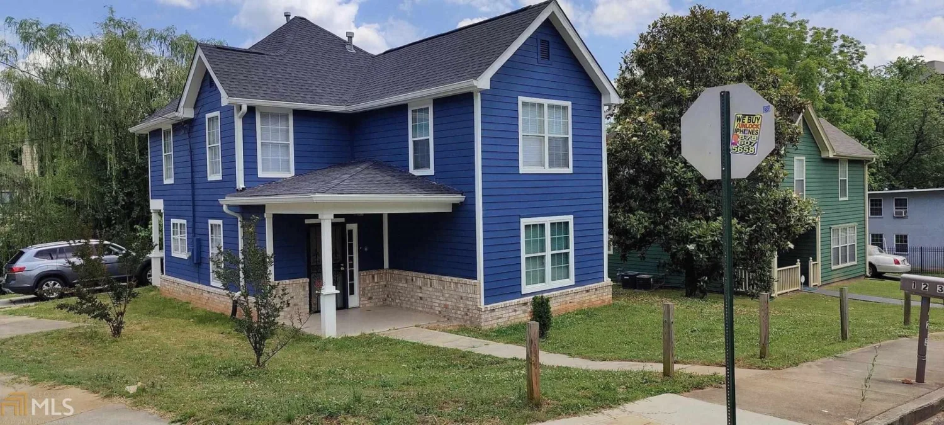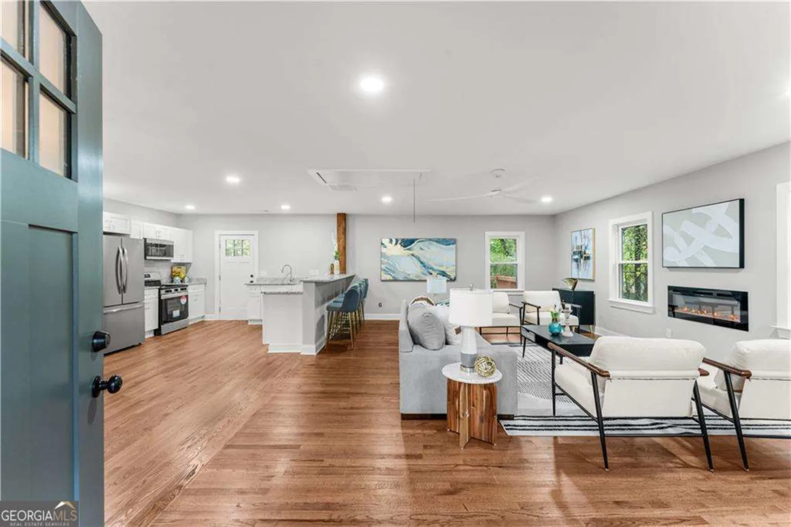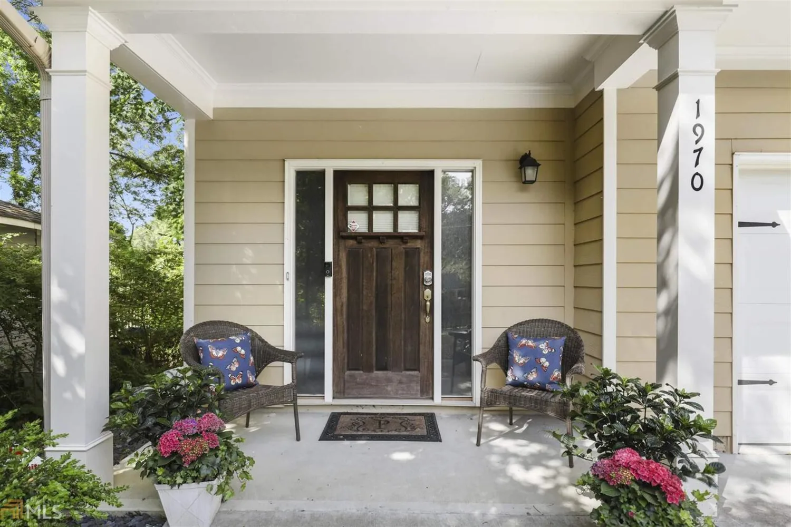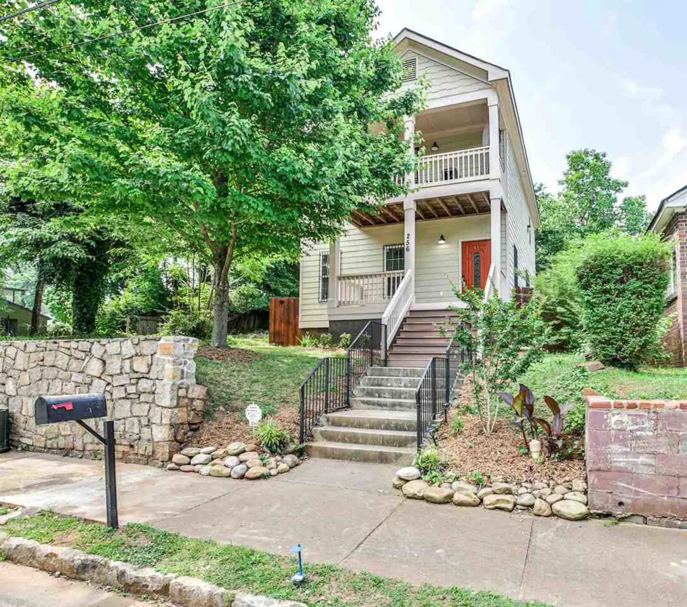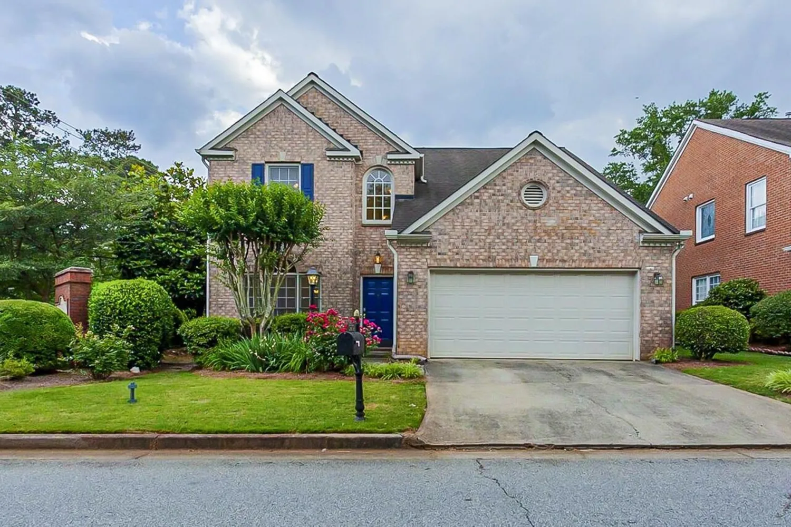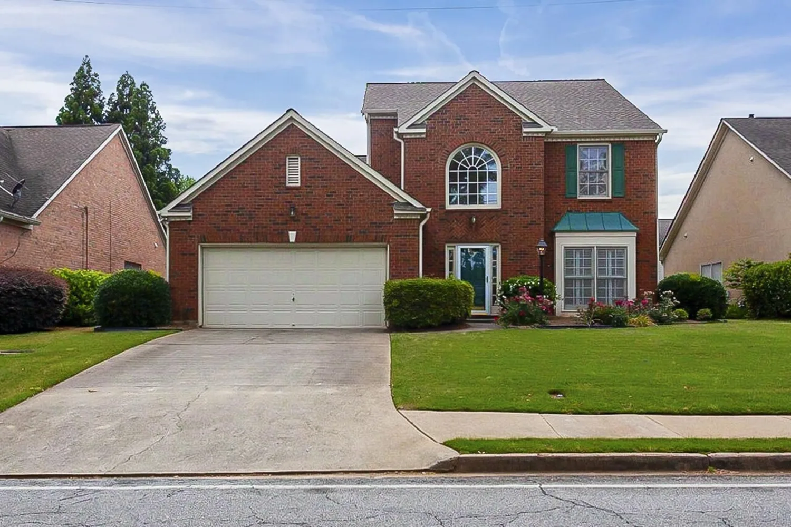3599 bellmonte driveAtlanta, GA 30337
3599 bellmonte driveAtlanta, GA 30337
Description
SELLER WILLING TO CONTRIBUTE UP TO $10,000 IN CLOSING COSTS! PRIME LOCATION! Welcome to this impeccably maintained home, nestled in the highly sought-after community of The Links. Built in 2017, this residence offers a perfect blend of elegance, functionality, and comfort. With 5 spacious bedrooms, 4 full bathrooms, and a versatile bonus room that can serve as a living area or home office, this home is designed for both relaxation and entertaining. The heart of the home is the gourmet kitchen, featuring 42-inch cabinetry, a gas range, double ovens, and beautiful granite countertops throughout. The formal dining room provides a space for memorable meals, while the expansive gathering room offers the perfect area for family and friends to gather. The main level also includes a guest bedroom and full bathroom, making it ideal for visitors or multi-generational living. Upstairs, the oversized primary suite is a true retreat, complete with a large, separate living area. The spa-like en-suite bathroom boasts dual vanities, a soaking tub, a separate shower, and a spacious walk-in closet. One secondary bedroom features an en-suite bathroom and walk-in closet, while two others share a convenient Jack-and-Jill bathroom, both offering ample closet space. Natural light fills the home, creating an inviting atmosphere throughout. Step outside to the private, fully fenced backyard, where youCOll find plenty of room for gardening or entertaining at any time of day. The covered back patio includes ceiling fans and a hot tub that can stay if you'd like! Additional features include a 2-year-old roof with a 20-year transferable warranty, soundproof windows throughout (with a lifetime warranty), and a transferable termite and pest control bond. Situated in a quiet cul-de-sac, this home offers the perfect balance of privacy and community. This home is in close proximity to the Historic College Park Golf Course, Hartsfield-Jackson Airport, Woodward Academy and the shops and eateries of Historic College Park and Camp Creek Marketplace. Whether you're a golf enthusiast, frequent traveler, or someone who enjoys dining and shopping nearby, this home is ideally situated for convenience and lifestyle. This home is a wonderful opportunityComake your best offer today!
Property Details for 3599 Bellmonte Drive
- Subdivision ComplexLinks
- Architectural StyleBrick Front, Craftsman
- Parking FeaturesAttached, Garage, Garage Door Opener
- Property AttachedYes
LISTING UPDATED:
- StatusActive
- MLS #10497308
- Days on Site25
- Taxes$826 / year
- HOA Fees$500 / month
- MLS TypeResidential
- Year Built2016
- Lot Size0.21 Acres
- CountryFulton
LISTING UPDATED:
- StatusActive
- MLS #10497308
- Days on Site25
- Taxes$826 / year
- HOA Fees$500 / month
- MLS TypeResidential
- Year Built2016
- Lot Size0.21 Acres
- CountryFulton
Building Information for 3599 Bellmonte Drive
- StoriesTwo
- Year Built2016
- Lot Size0.2100 Acres
Payment Calculator
Term
Interest
Home Price
Down Payment
The Payment Calculator is for illustrative purposes only. Read More
Property Information for 3599 Bellmonte Drive
Summary
Location and General Information
- Community Features: Near Public Transport, Walk To Schools, Near Shopping
- Directions: From I-85 N/GA-403 N, at Exit #72, take the ramp for Camp Creek Pkwy toward Air Cargo and continue approx. 2 miles. Turn right onto Herschel Rd. Turn right onto Washington Rd, then immediately turn right on to Fairway Dr. The Links subdivision will be on your right.
- Coordinates: 33.657228,-84.470714
School Information
- Elementary School: Hillard
- Middle School: Woodland
- High School: Tri Cities
Taxes and HOA Information
- Parcel Number: 14 019400070521
- Tax Year: 2024
- Association Fee Includes: Maintenance Grounds
Virtual Tour
Parking
- Open Parking: No
Interior and Exterior Features
Interior Features
- Cooling: Central Air
- Heating: Electric
- Appliances: Dishwasher, Double Oven, Microwave, Refrigerator
- Basement: None
- Fireplace Features: Family Room, Gas Starter
- Flooring: Carpet, Hardwood, Tile
- Interior Features: Double Vanity, High Ceilings, Vaulted Ceiling(s), Walk-In Closet(s)
- Levels/Stories: Two
- Window Features: Double Pane Windows
- Kitchen Features: Breakfast Area, Breakfast Bar, Breakfast Room, Kitchen Island, Walk-in Pantry
- Foundation: Slab
- Main Bedrooms: 1
- Bathrooms Total Integer: 4
- Main Full Baths: 1
- Bathrooms Total Decimal: 4
Exterior Features
- Accessibility Features: Accessible Entrance
- Construction Materials: Wood Siding
- Fencing: Back Yard, Fenced, Privacy, Wood
- Patio And Porch Features: Patio
- Roof Type: Composition
- Security Features: Smoke Detector(s)
- Laundry Features: Upper Level
- Pool Private: No
Property
Utilities
- Sewer: Public Sewer
- Utilities: Electricity Available, Water Available
- Water Source: Public
- Electric: 220 Volts
Property and Assessments
- Home Warranty: Yes
- Property Condition: Resale
Green Features
- Green Energy Efficient: Appliances, Insulation
Lot Information
- Above Grade Finished Area: 3154
- Common Walls: No Common Walls
- Lot Features: Corner Lot, Cul-De-Sac, Private
Multi Family
- Number of Units To Be Built: Square Feet
Rental
Rent Information
- Land Lease: Yes
Public Records for 3599 Bellmonte Drive
Tax Record
- 2024$826.00 ($68.83 / month)
Home Facts
- Beds5
- Baths4
- Total Finished SqFt3,154 SqFt
- Above Grade Finished3,154 SqFt
- StoriesTwo
- Lot Size0.2100 Acres
- StyleSingle Family Residence
- Year Built2016
- APN14 019400070521
- CountyFulton
- Fireplaces1


