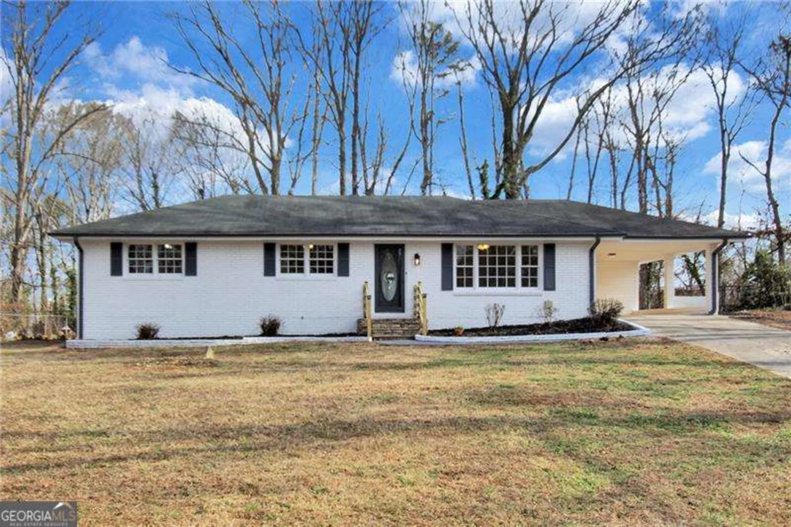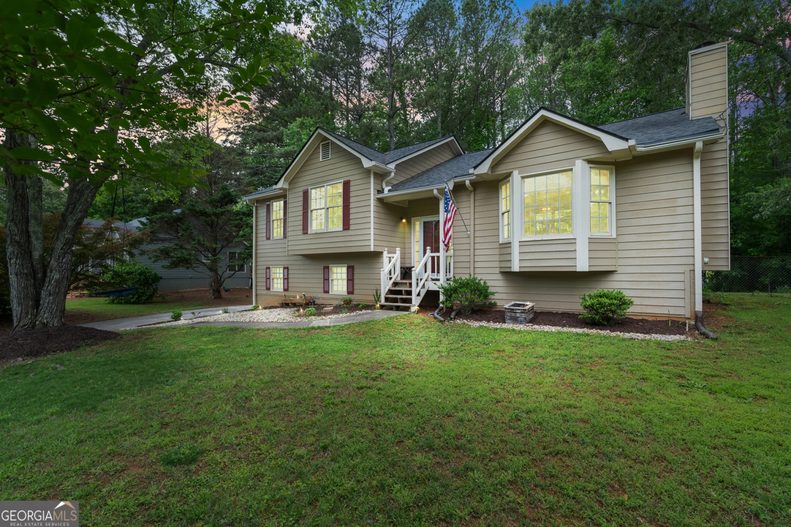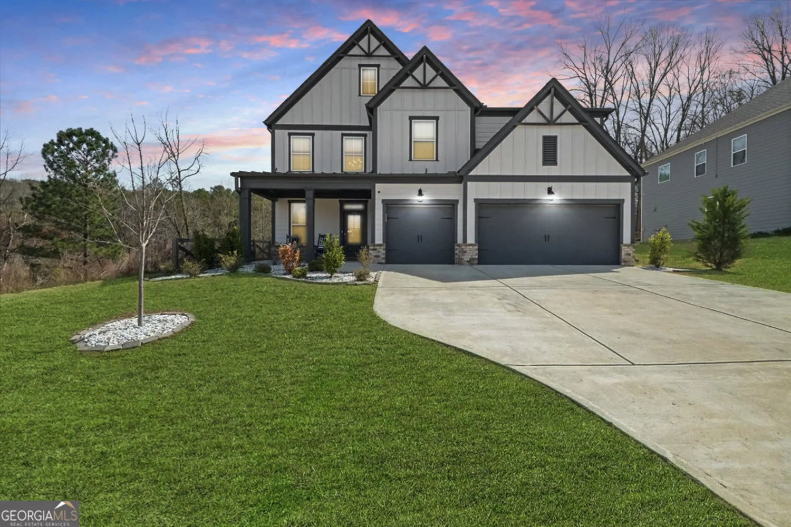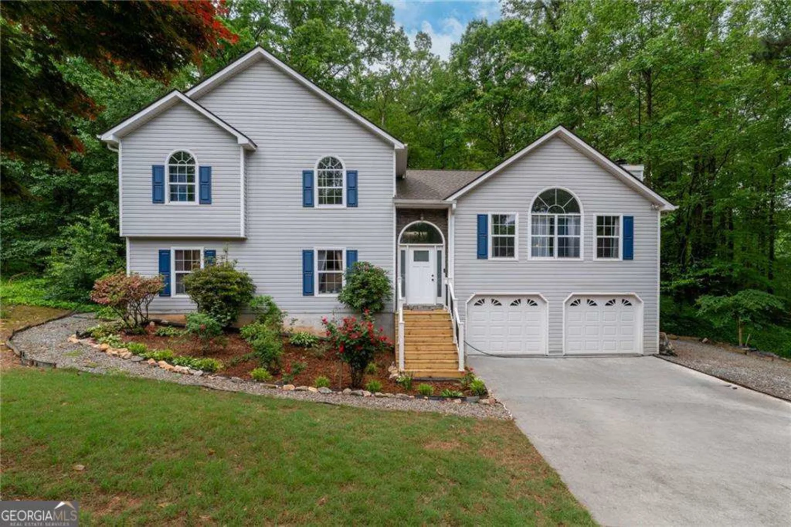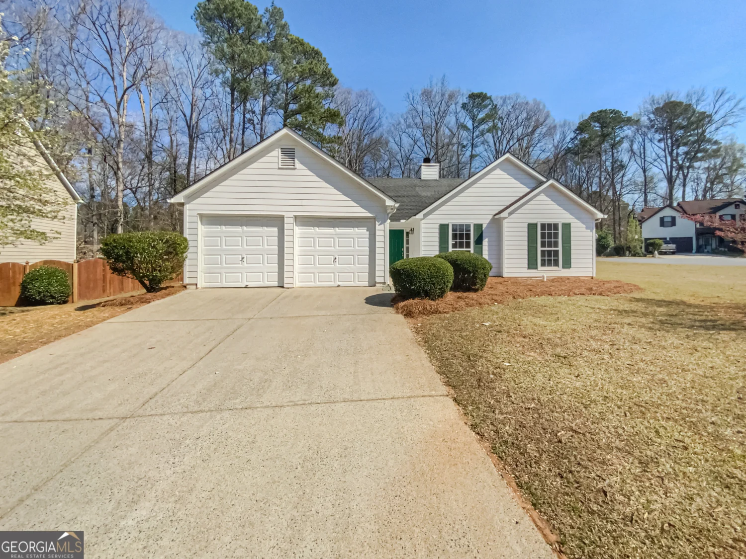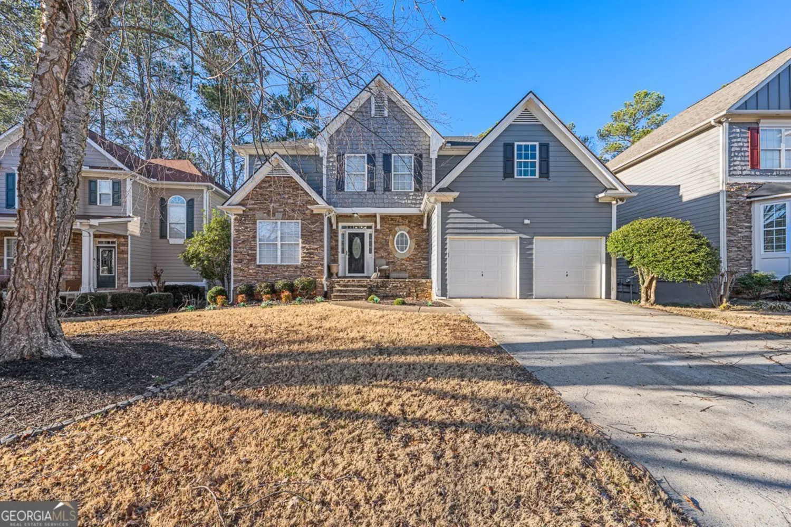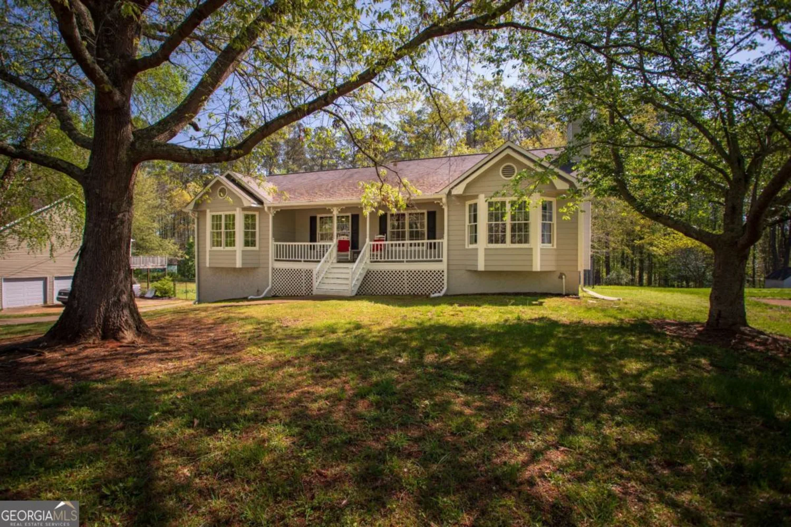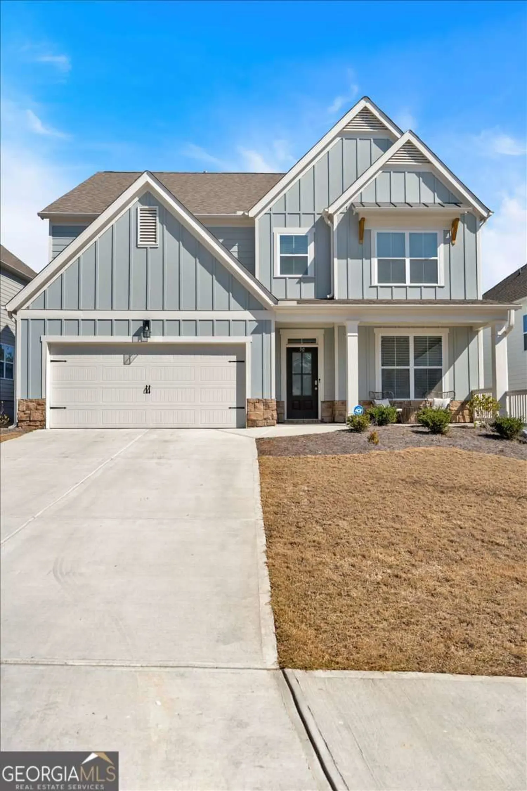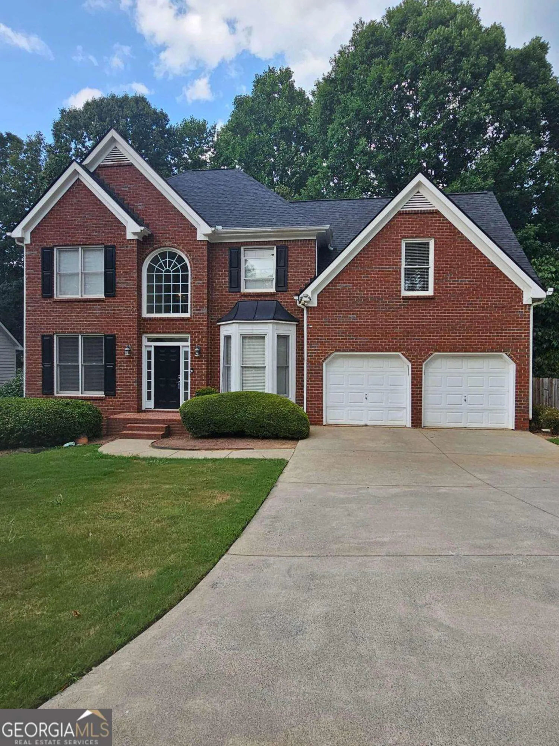5955 kemp driveAcworth, GA 30102
5955 kemp driveAcworth, GA 30102
Description
Nestled on a secluded 1.26-acre wooded lot, 5955 Kemp Drive offers a ranch-style home with a primary residence featuring 3 bedrooms, 2 bathrooms, LVP floors, a one-car garage, and a full unfinished basement that can be used for a workshop or storage. Additionally, the property includes a separate in-law suite with 3 bedrooms, 2 bathrooms, a renovated kitchen with new appliances, new HVAC, new flooring, new cabinets, and fresh exterior and interior paint. Outdoor storage shed is included. The large lot can easily accommodate RVs, campers, or boats. This property could also be used as short term rental or family looking to live close to each other. Located in the top rated Cherokee County Schools district. Excellent location near Highway 92, Lake Allatoona, I-75, and I-575, close to schools, shopping and dining.
Property Details for 5955 Kemp Drive
- Subdivision ComplexNone
- Architectural StyleRanch
- Parking FeaturesGarage, Over 1 Space per Unit
- Property AttachedNo
LISTING UPDATED:
- StatusActive
- MLS #10497600
- Days on Site29
- Taxes$2,521 / year
- MLS TypeResidential
- Year Built1994
- Lot Size1.26 Acres
- CountryCherokee
LISTING UPDATED:
- StatusActive
- MLS #10497600
- Days on Site29
- Taxes$2,521 / year
- MLS TypeResidential
- Year Built1994
- Lot Size1.26 Acres
- CountryCherokee
Building Information for 5955 Kemp Drive
- StoriesOne
- Year Built1994
- Lot Size1.2600 Acres
Payment Calculator
Term
Interest
Home Price
Down Payment
The Payment Calculator is for illustrative purposes only. Read More
Property Information for 5955 Kemp Drive
Summary
Location and General Information
- Community Features: None
- Directions: Please use GPS.
- Coordinates: 34.099385,-84.610969
School Information
- Elementary School: Oak Grove
- Middle School: Booth
- High School: Etowah
Taxes and HOA Information
- Parcel Number: 21N12 083
- Tax Year: 2024
- Association Fee Includes: None
Virtual Tour
Parking
- Open Parking: No
Interior and Exterior Features
Interior Features
- Cooling: Ceiling Fan(s), Central Air
- Heating: Central
- Appliances: Dishwasher, Microwave, Oven/Range (Combo), Refrigerator
- Basement: Unfinished
- Flooring: Hardwood, Other, Vinyl
- Interior Features: In-Law Floorplan, Master On Main Level, Other
- Levels/Stories: One
- Main Bedrooms: 6
- Bathrooms Total Integer: 4
- Main Full Baths: 4
- Bathrooms Total Decimal: 4
Exterior Features
- Construction Materials: Other, Vinyl Siding
- Patio And Porch Features: Porch
- Roof Type: Composition, Other
- Laundry Features: Laundry Closet, Other
- Pool Private: No
Property
Utilities
- Sewer: Septic Tank
- Utilities: Cable Available, Electricity Available, Phone Available, Water Available
- Water Source: Public
Property and Assessments
- Home Warranty: Yes
- Property Condition: Resale
Green Features
Lot Information
- Above Grade Finished Area: 2680
- Lot Features: Private
Multi Family
- Number of Units To Be Built: Square Feet
Rental
Rent Information
- Land Lease: Yes
Public Records for 5955 Kemp Drive
Tax Record
- 2024$2,521.00 ($210.08 / month)
Home Facts
- Beds6
- Baths4
- Total Finished SqFt2,680 SqFt
- Above Grade Finished2,680 SqFt
- StoriesOne
- Lot Size1.2600 Acres
- StyleSingle Family Residence
- Year Built1994
- APN21N12 083
- CountyCherokee


