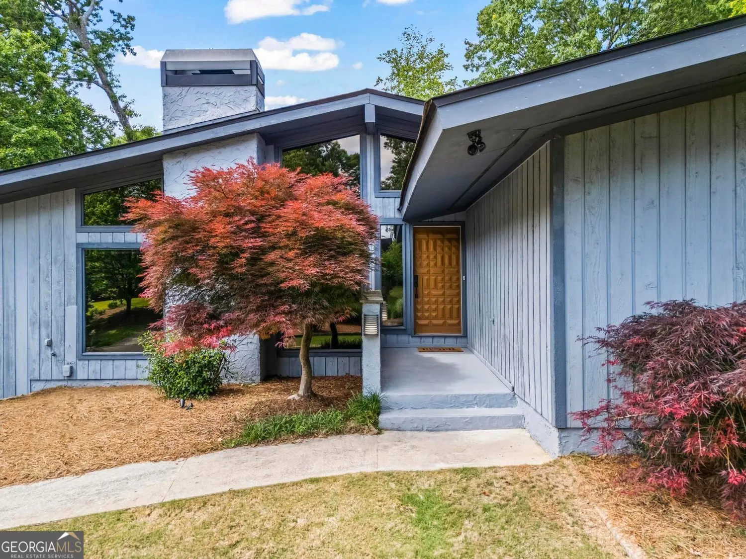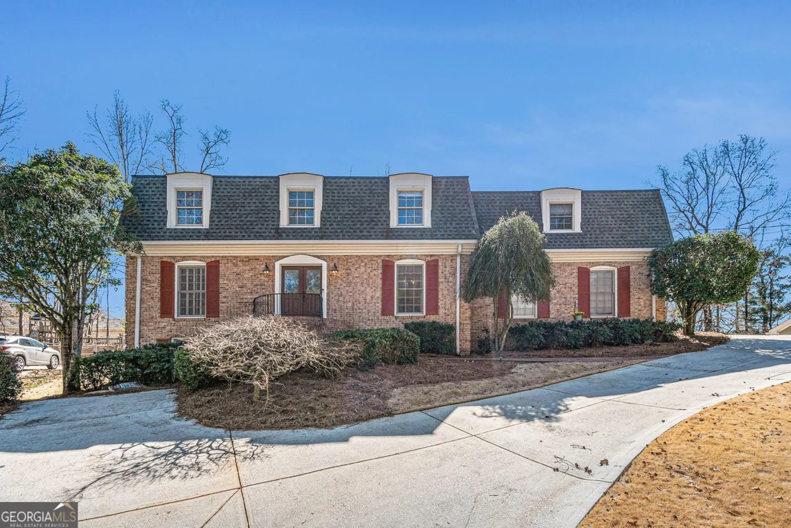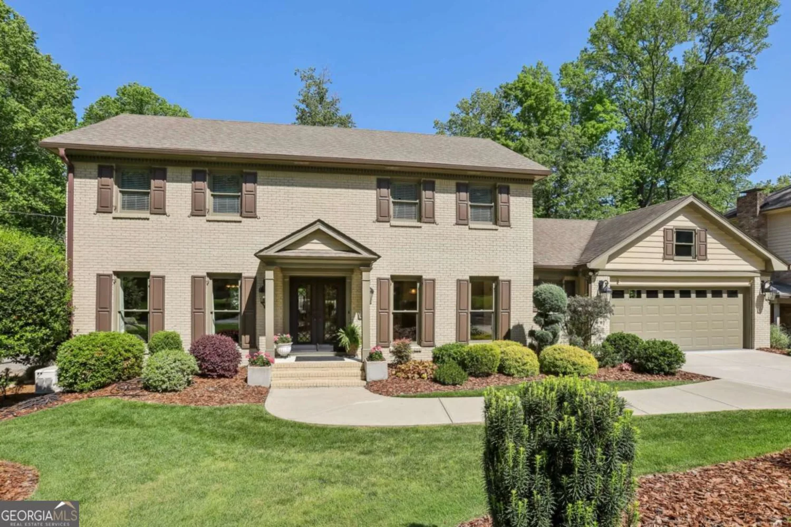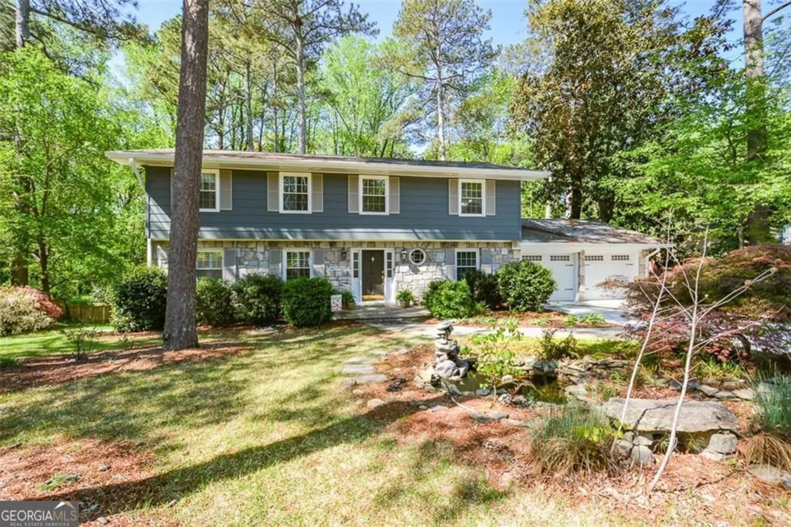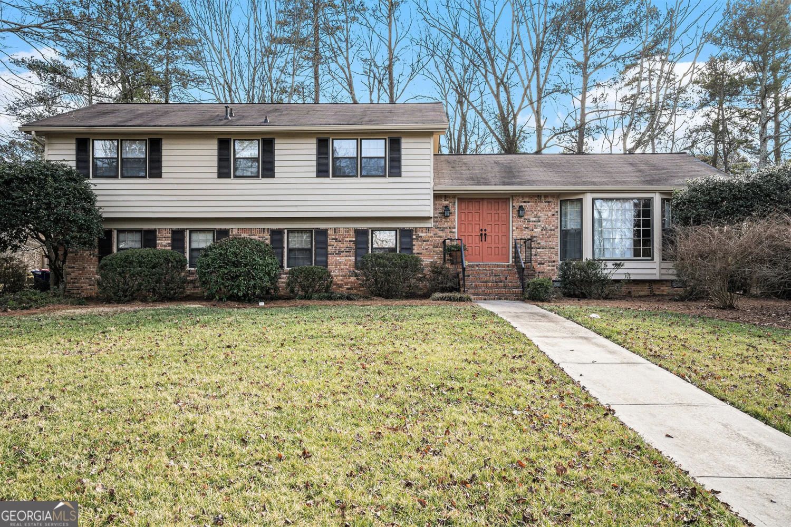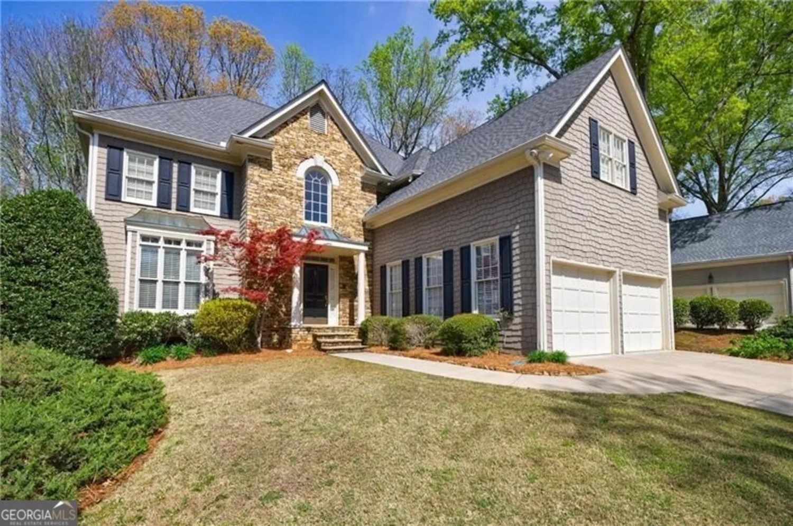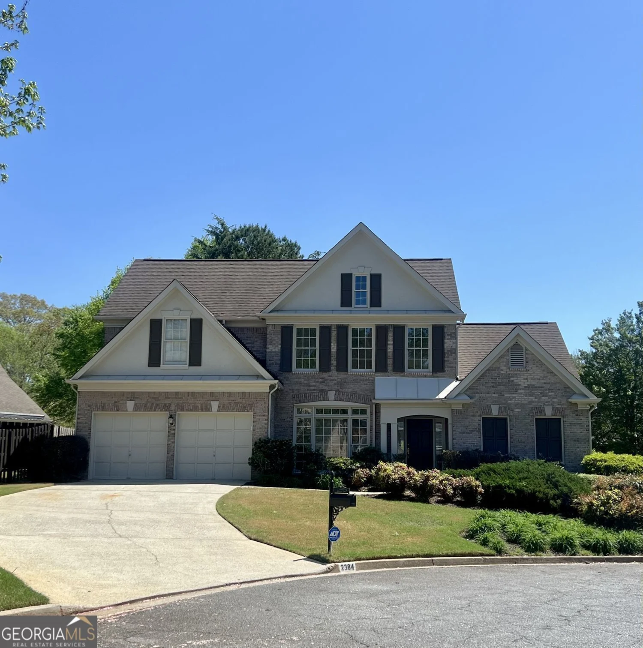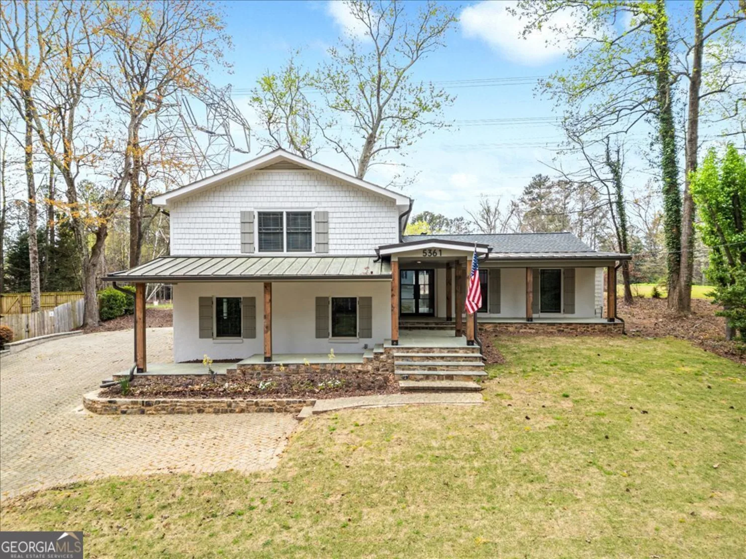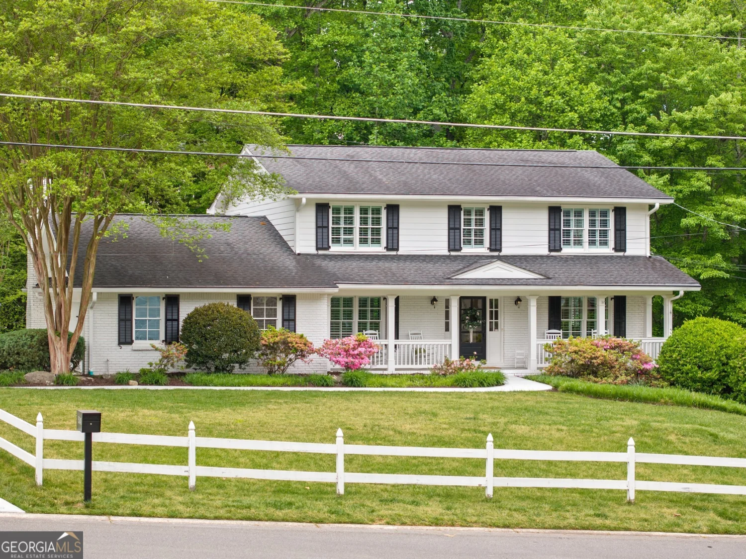1442 valley glen wayDunwoody, GA 30338
1442 valley glen wayDunwoody, GA 30338
Description
Welcome to 1442 Valley Glen Way, a truly move-in-ready gem in the highly sought-after Ashford Chase community. With 4 bedrooms and 2.5 bathroomsCoincluding a primary suite on the main floorCothis home has been thoughtfully updated and lovingly maintained. Following a recent refresh, the home showcases fresh paint throughout the main level, all-new luxury vinyl plank flooring, and full renovations to both the primary and second bathrooms. The primary suite impresses with a custom tiled shower, elegant soaking tub, and high-end finishes, including a designer vanity and lighting. Upstairs, the second bath mirrors that same attention to detail with new custom tile flooring, glass shower door, upgraded countertops, and premium finishes throughout. Every space has been enhanced with function and design in mind - The kitchen opens up to a bright sunroom and family space, and comes equipped with newer appliances like a Bosch dishwasher, LG washer, and updated garbage disposal. Enjoy added details like new cordless blinds, new lighting (including foyer chandelier and LED recessed lighting), plus custom built in shelving in the living room. Outside, youCOll appreciate the newer roof, a new Gutter Guard system, updated exterior trim and siding work, stone and rock backyard with irrigation, new arborvitaes, and a brand-new mailbox add to the move-in-ready appeal. And the best part? YouCOre in Ashford ChaseCoan active swim/tennis community with a playground and a welcoming neighborhood vibe. Plus, youCOre just steps from Dunwoody Village and minutes from High Street, top-rated hospitals, everyday shopping, and all major highways. Its convenience, comfort, and community all wrapped into one great place to call home.
Property Details for 1442 Valley Glen Way
- Subdivision ComplexAshford Chase
- Architectural StyleBrick 4 Side, Traditional
- Parking FeaturesAttached, Garage, Kitchen Level
- Property AttachedYes
LISTING UPDATED:
- StatusActive Under Contract
- MLS #10497696
- Days on Site6
- Taxes$7,551 / year
- HOA Fees$750 / month
- MLS TypeResidential
- Year Built1995
- Lot Size0.16 Acres
- CountryDeKalb
LISTING UPDATED:
- StatusActive Under Contract
- MLS #10497696
- Days on Site6
- Taxes$7,551 / year
- HOA Fees$750 / month
- MLS TypeResidential
- Year Built1995
- Lot Size0.16 Acres
- CountryDeKalb
Building Information for 1442 Valley Glen Way
- StoriesTwo
- Year Built1995
- Lot Size0.1600 Acres
Payment Calculator
Term
Interest
Home Price
Down Payment
The Payment Calculator is for illustrative purposes only. Read More
Property Information for 1442 Valley Glen Way
Summary
Location and General Information
- Community Features: Playground, Pool, Tennis Court(s), Near Shopping
- Directions: I-285 to N on Ashford-Dunwoody Rd. Right on Valley View. Turn Right onto Ashford Club. Turn Right on Chardonnay. Then Left onto Valley Glen Way. House onthe left.
- Coordinates: 33.934153,-84.330684
School Information
- Elementary School: Dunwoody
- Middle School: Peachtree
- High School: Dunwoody
Taxes and HOA Information
- Parcel Number: 18 350 01 086
- Tax Year: 2024
- Association Fee Includes: Other
Virtual Tour
Parking
- Open Parking: No
Interior and Exterior Features
Interior Features
- Cooling: Ceiling Fan(s), Central Air
- Heating: Forced Air, Natural Gas
- Appliances: Dishwasher, Disposal, Dryer, Microwave, Other, Refrigerator, Washer
- Basement: None
- Fireplace Features: Family Room, Gas Starter
- Flooring: Carpet
- Interior Features: Double Vanity, Master On Main Level, Walk-In Closet(s)
- Levels/Stories: Two
- Window Features: Double Pane Windows
- Kitchen Features: Breakfast Area, Kitchen Island, Pantry
- Foundation: Slab
- Main Bedrooms: 1
- Total Half Baths: 1
- Bathrooms Total Integer: 3
- Main Full Baths: 1
- Bathrooms Total Decimal: 2
Exterior Features
- Construction Materials: Brick
- Fencing: Back Yard, Fenced, Wood
- Roof Type: Composition
- Security Features: Security System, Smoke Detector(s)
- Laundry Features: Other
- Pool Private: No
Property
Utilities
- Sewer: Public Sewer
- Utilities: Other
- Water Source: Public
Property and Assessments
- Home Warranty: Yes
- Property Condition: Resale
Green Features
Lot Information
- Common Walls: No Common Walls
- Lot Features: Other
Multi Family
- Number of Units To Be Built: Square Feet
Rental
Rent Information
- Land Lease: Yes
Public Records for 1442 Valley Glen Way
Tax Record
- 2024$7,551.00 ($629.25 / month)
Home Facts
- Beds4
- Baths2
- StoriesTwo
- Lot Size0.1600 Acres
- StyleSingle Family Residence
- Year Built1995
- APN18 350 01 086
- CountyDeKalb
- Fireplaces1


