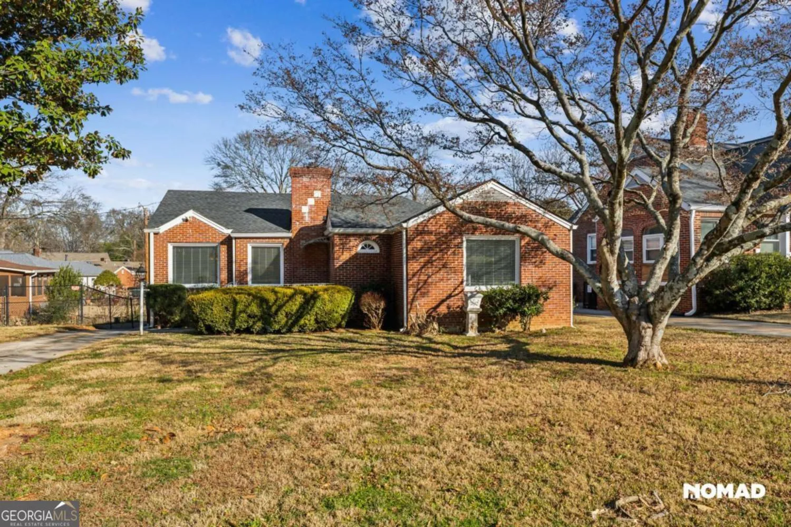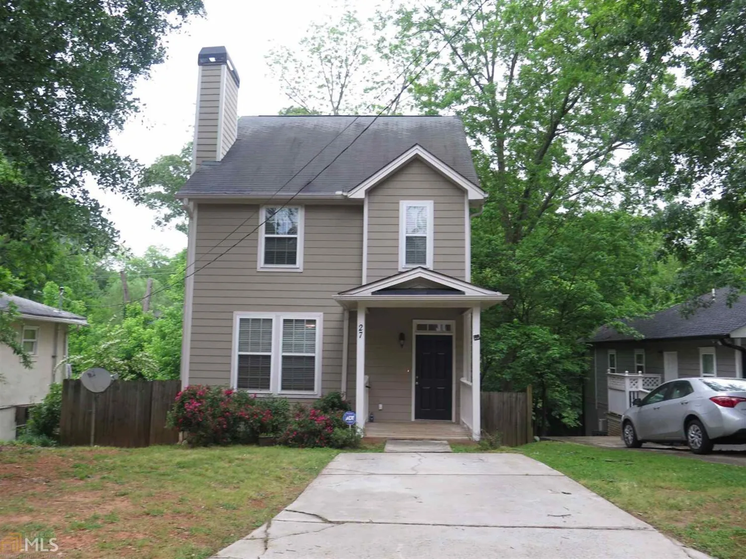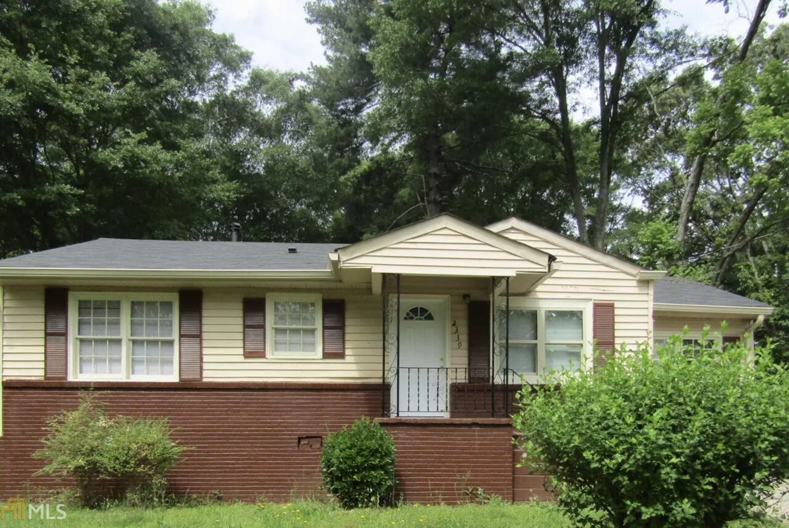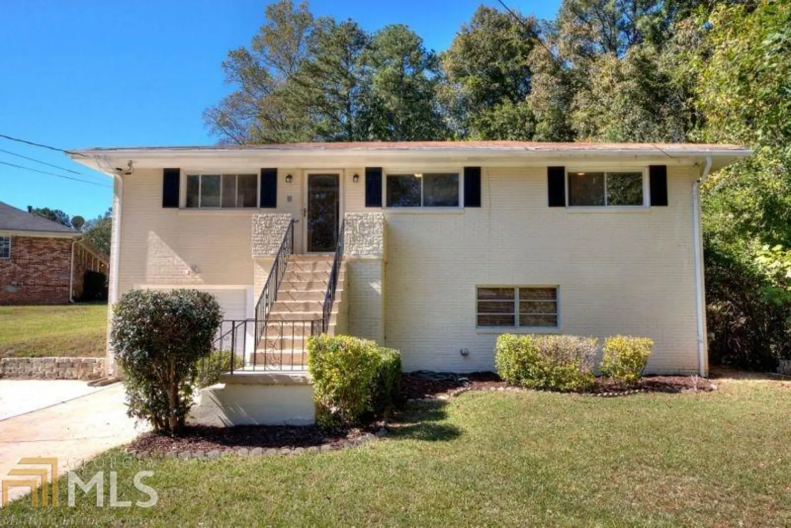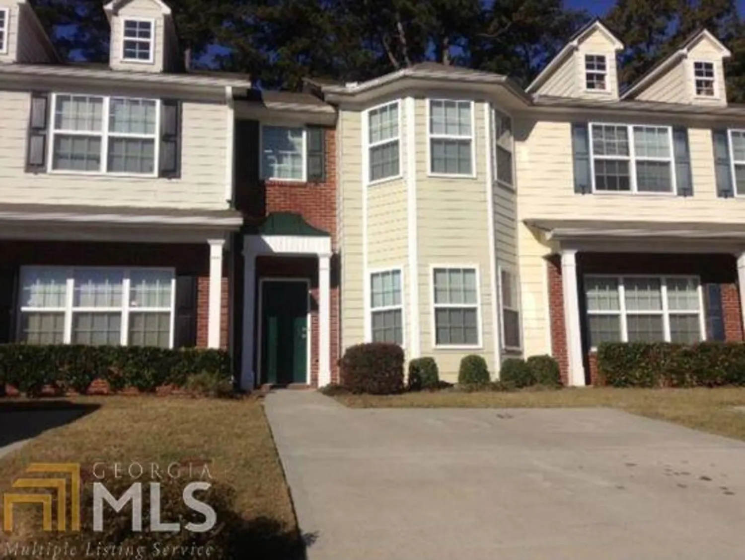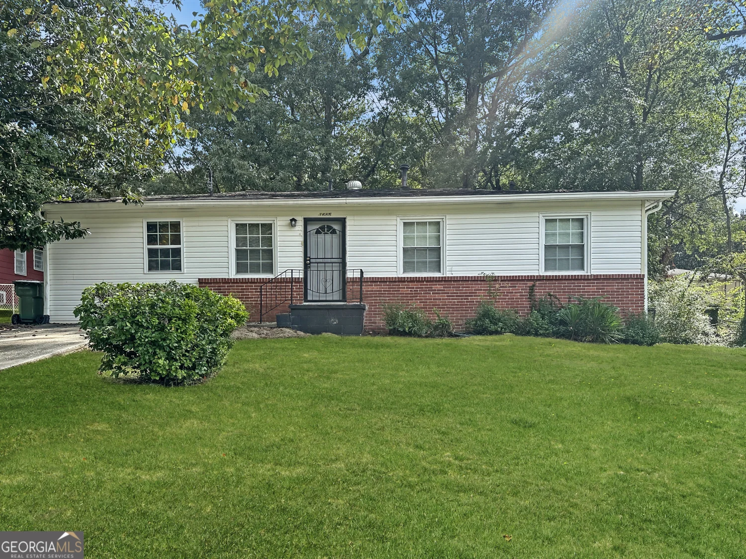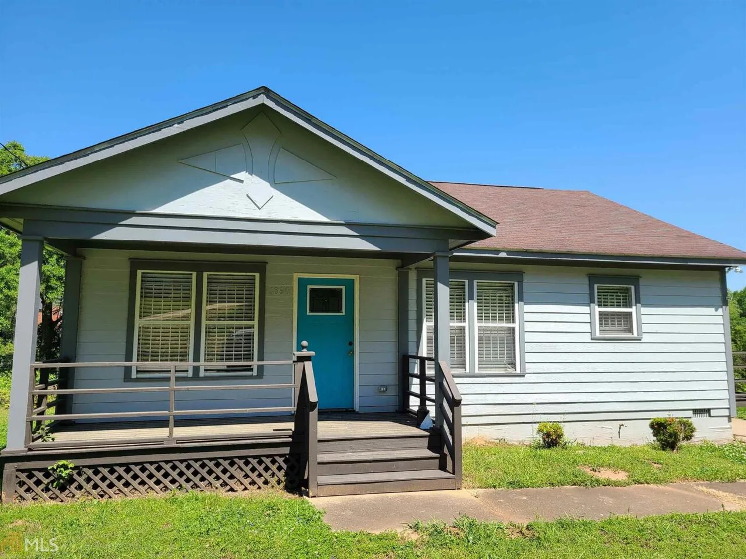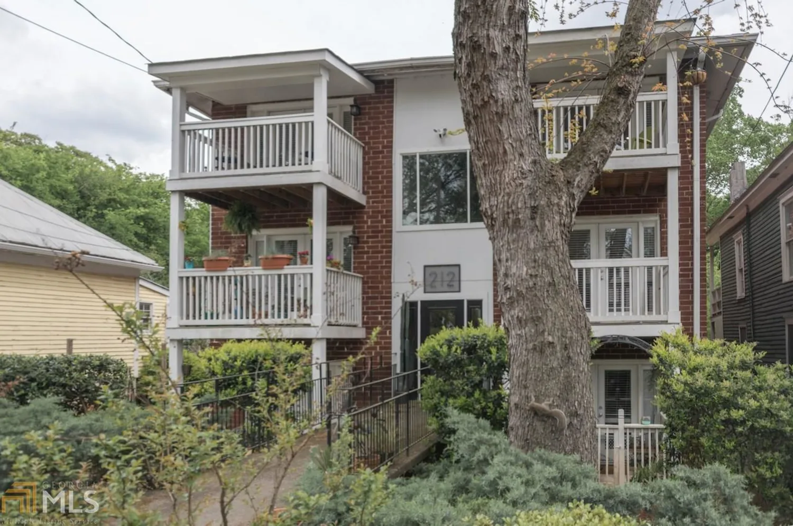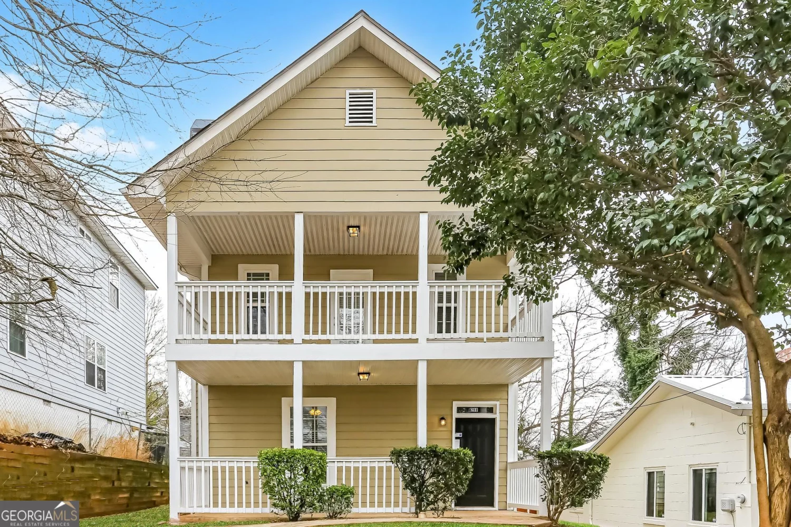2791 milesAtlanta, GA 30344
2791 milesAtlanta, GA 30344
Description
Imagine coming home to a beautifully updated 2-bedroom, 1-bathroom unit nestled in the heart of East Point. Located within a charming duplex at 2791 Miles Circle, this residence offers the perfect blend of modern comfort and neighborhood appeal. As you enter, you'll be greeted by the warm embrace of gleaming hardwood floors that lead you through the thoughtfully designed space. The recently renovated kitchen and bathroom are true highlights, showcasing exquisite custom tile work and elegant stone finishes that elevate the everyday. Cooking will be a joy in this stylish kitchen, and the bathroom offers a spa-like feel. Forget the stress of searching for parking - this unit comes with convenient off-street parking. Step outside and discover your own semi-private backyard, a tranquil oasis perfect for morning coffee, evening relaxation, or weekend gatherings. East Point offers a vibrant community with easy access to local parks, shops, dining, and major transportation routes, making this location incredibly convenient. Don't miss the opportunity to lease this exceptional and recently renovated unit.
Property Details for 2791 MILES
- Subdivision ComplexEast Point
- Architectural StyleTraditional, Bungalow/Cottage
- Num Of Parking Spaces2
- Parking FeaturesOff Street
- Property AttachedYes
LISTING UPDATED:
- StatusActive
- MLS #10497762
- Days on Site32
- MLS TypeResidential Lease
- Year Built1950
- Lot Size0.18 Acres
- CountryFulton
LISTING UPDATED:
- StatusActive
- MLS #10497762
- Days on Site32
- MLS TypeResidential Lease
- Year Built1950
- Lot Size0.18 Acres
- CountryFulton
Building Information for 2791 MILES
- StoriesOne
- Year Built1950
- Lot Size0.1800 Acres
Payment Calculator
Term
Interest
Home Price
Down Payment
The Payment Calculator is for illustrative purposes only. Read More
Property Information for 2791 MILES
Summary
Location and General Information
- Community Features: Walk To Schools
- Directions: GPS for best directions
- Coordinates: 33.680447,-84.422838
School Information
- Elementary School: Parklane
- Middle School: Paul D West
- High School: Tri Cities
Taxes and HOA Information
- Parcel Number: 0.0
- Association Fee Includes: None
Virtual Tour
Parking
- Open Parking: No
Interior and Exterior Features
Interior Features
- Cooling: Central Air
- Heating: Central
- Appliances: Dishwasher, Oven/Range (Combo)
- Basement: Crawl Space
- Flooring: Hardwood
- Interior Features: Other, Split Bedroom Plan
- Levels/Stories: One
- Window Features: Double Pane Windows
- Main Bedrooms: 2
- Bathrooms Total Integer: 1
- Main Full Baths: 1
- Bathrooms Total Decimal: 1
Exterior Features
- Construction Materials: Concrete, Stucco, Block
- Roof Type: Composition
- Laundry Features: In Hall
- Pool Private: No
Property
Utilities
- Sewer: Public Sewer
- Utilities: Electricity Available
- Water Source: Public
Property and Assessments
- Home Warranty: No
- Property Condition: Updated/Remodeled
Green Features
Lot Information
- Above Grade Finished Area: 1516
- Lot Features: Sloped
Multi Family
- Number of Units To Be Built: Square Feet
Rental
Rent Information
- Land Lease: No
- Occupant Types: Vacant
Public Records for 2791 MILES
Home Facts
- Beds2
- Baths1
- Total Finished SqFt1,516 SqFt
- Above Grade Finished1,516 SqFt
- StoriesOne
- Lot Size0.1800 Acres
- StyleDuplex
- Year Built1950
- APN0.0
- CountyFulton


