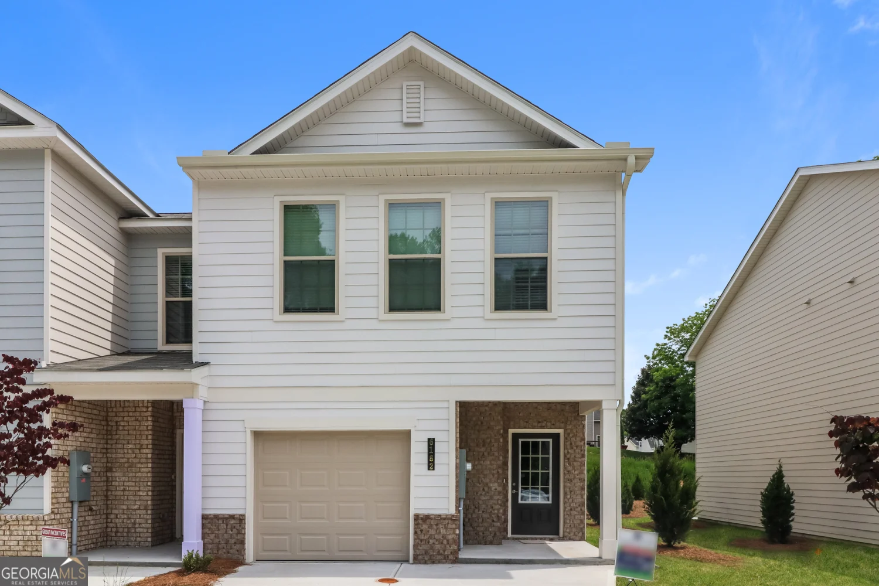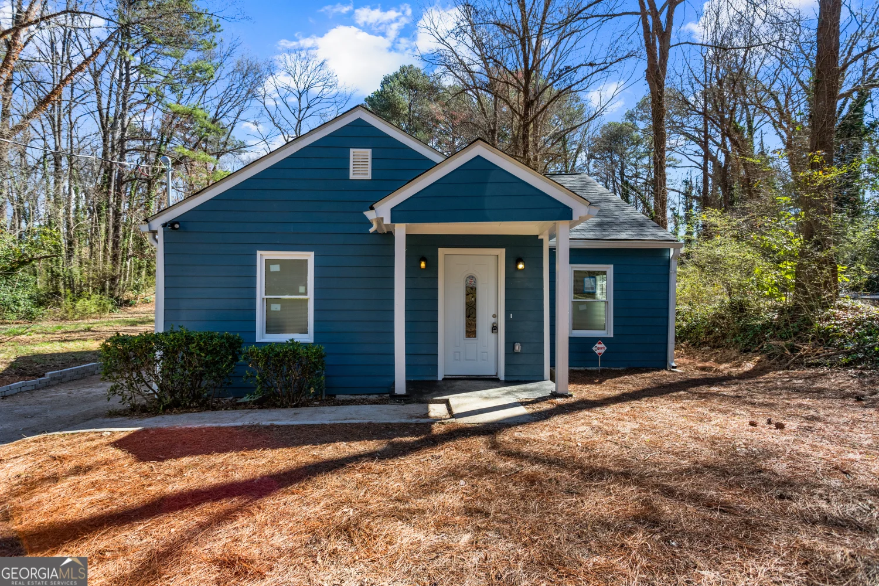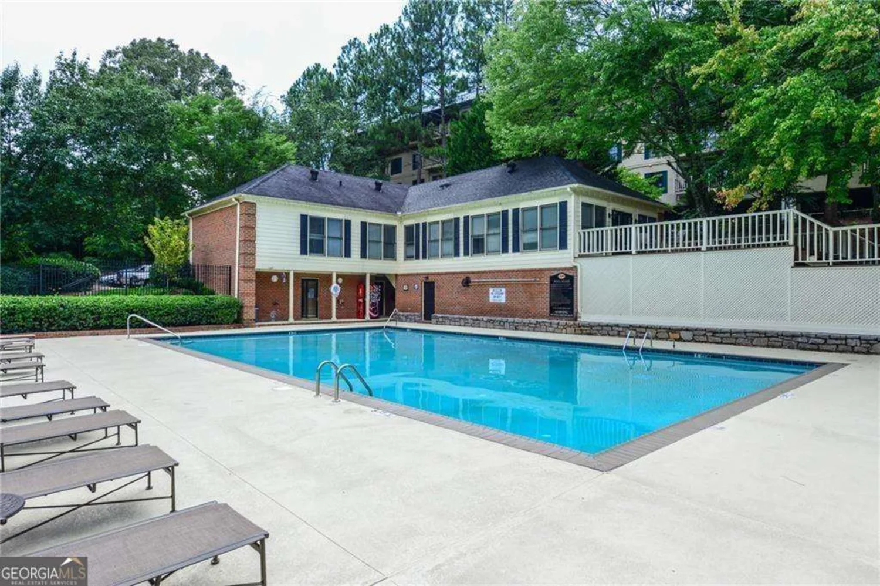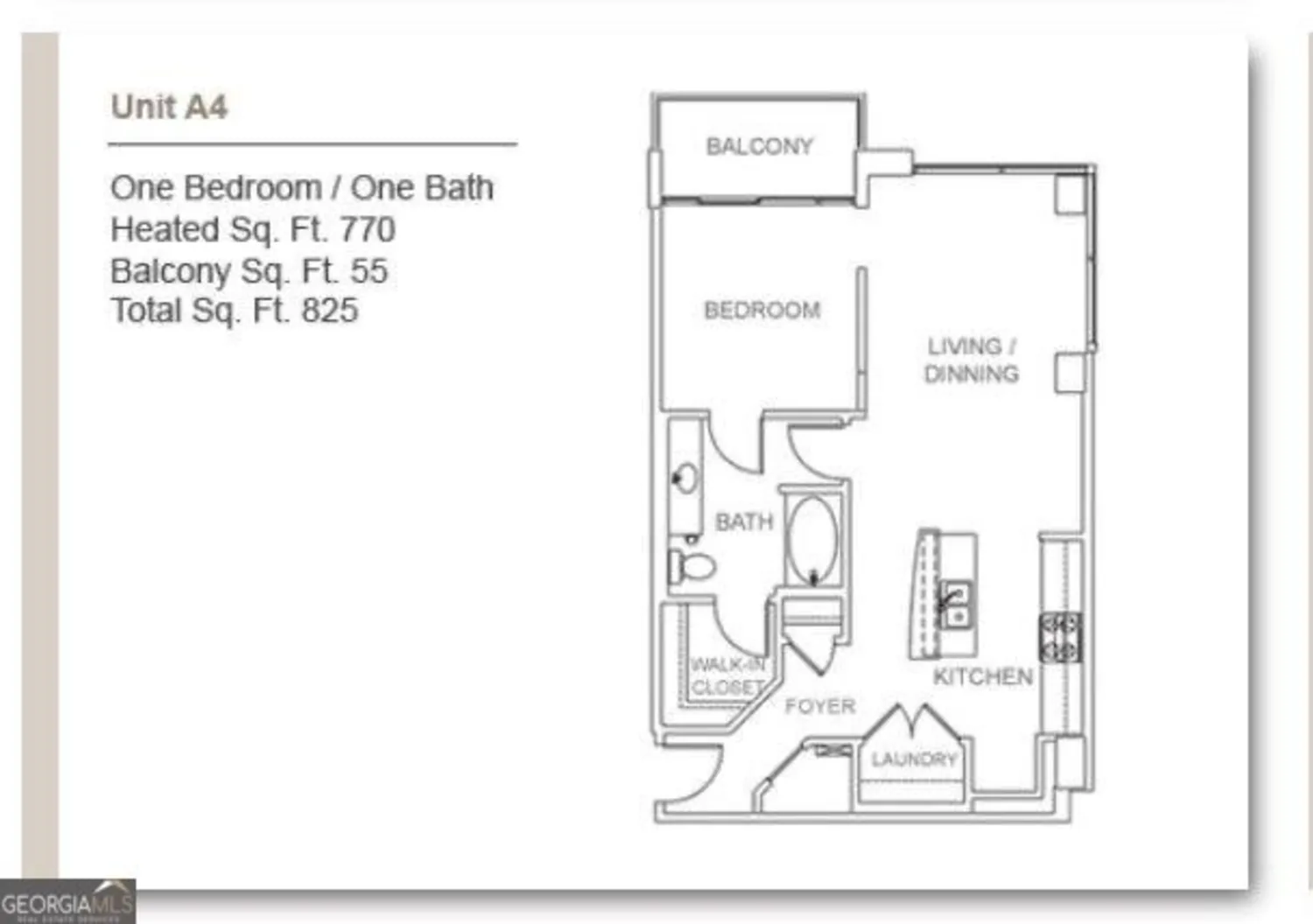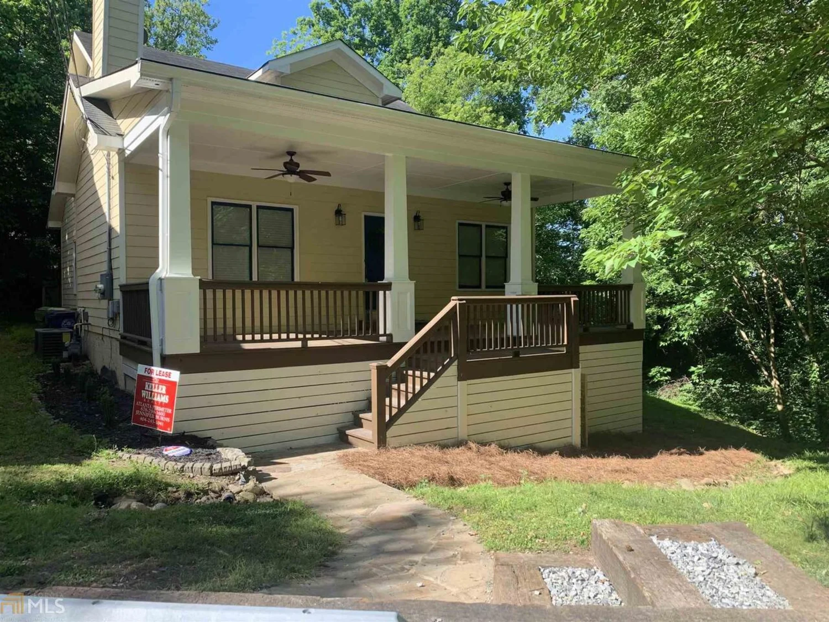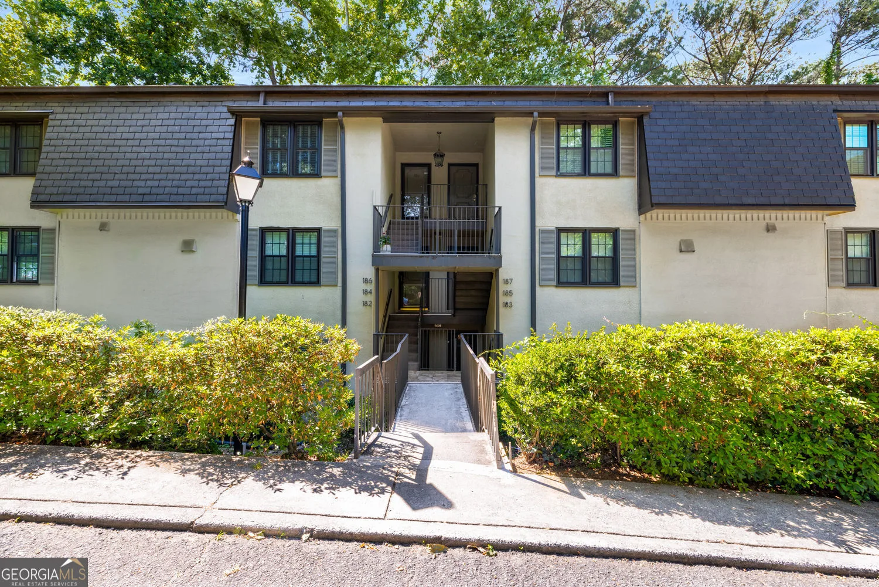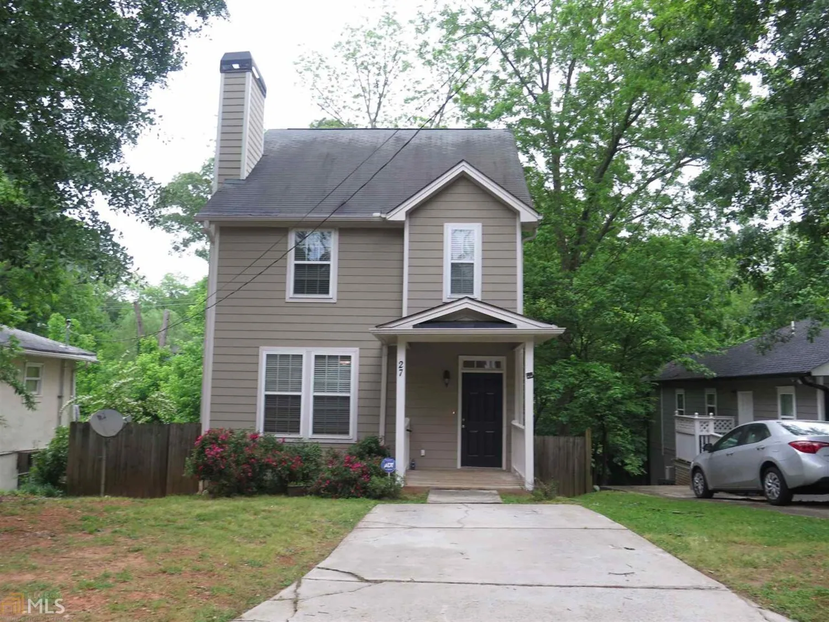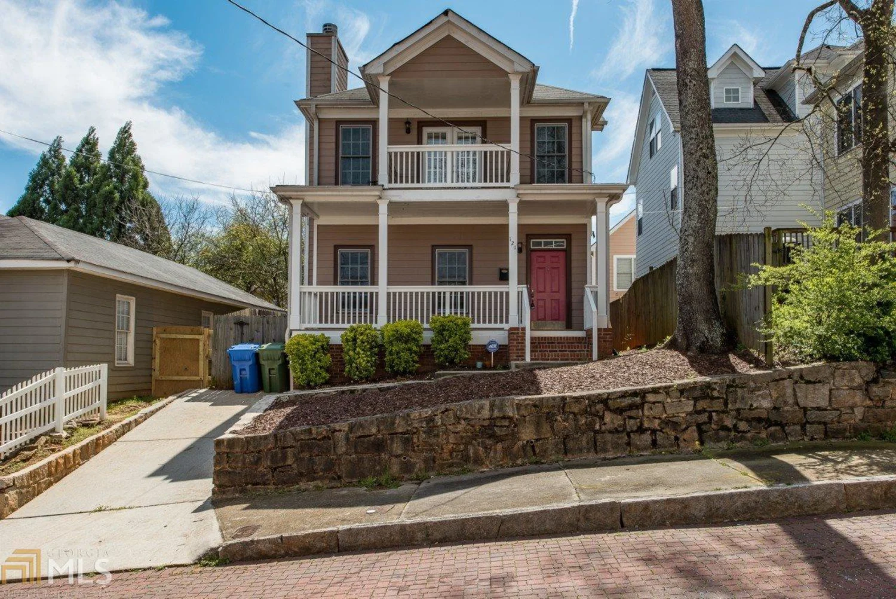1143 fountain driveAtlanta, GA 30314
1143 fountain driveAtlanta, GA 30314
Description
Discover your next home in one of AtlantaCOs most sought-after neighborhoods! This charming 3-bedroom, 2-bath brick ranch is nestled in the heart of West End, just minutes from downtown Atlanta and the iconic Mercedes-Benz Stadium. Spacious single-story layout with all bedrooms and bathrooms on the main floor with bright open living spaces perfect for relaxing or entertaining. Updated kitchen with appliances and generous cabinetry with washer & dryer. Quiet, friendly neighborhood with tree-lined street with dedicated driveway and ample street parking. Enjoy the perfect blend of city convenience and neighborhood charm. Whether youCOre hosting friends in your spacious backyard, exploring West EndCOs vibrant community, or catching a Falcons or Atlanta United game just minutes away, this home offers the best of Atlanta living.
Property Details for 1143 Fountain Drive
- Subdivision ComplexJus Us Neighbors
- Architectural StyleBrick 4 Side, Traditional
- ExteriorBalcony
- Num Of Parking Spaces6
- Parking FeaturesCarport
- Property AttachedYes
- Waterfront FeaturesNo Dock Or Boathouse
LISTING UPDATED:
- StatusActive
- MLS #10520724
- Days on Site6
- MLS TypeResidential Lease
- Year Built1952
- Lot Size0.99 Acres
- CountryFulton
LISTING UPDATED:
- StatusActive
- MLS #10520724
- Days on Site6
- MLS TypeResidential Lease
- Year Built1952
- Lot Size0.99 Acres
- CountryFulton
Building Information for 1143 Fountain Drive
- StoriesOne and One Half
- Year Built1952
- Lot Size0.9900 Acres
Payment Calculator
Term
Interest
Home Price
Down Payment
The Payment Calculator is for illustrative purposes only. Read More
Property Information for 1143 Fountain Drive
Summary
Location and General Information
- Community Features: Park, Playground, Street Lights, Near Public Transport, Walk To Schools, Near Shopping
- Directions: Please use GPS
- View: City
- Coordinates: 33.751814,-84.424967
School Information
- Elementary School: Jones
- Middle School: Brown
- High School: Washington
Taxes and HOA Information
- Parcel Number: 14011600010688
- Association Fee Includes: Other
Virtual Tour
Parking
- Open Parking: No
Interior and Exterior Features
Interior Features
- Cooling: Ceiling Fan(s), Central Air
- Heating: Central
- Appliances: Dishwasher, Disposal, Dryer, Microwave, Refrigerator, Washer
- Basement: Crawl Space
- Fireplace Features: Family Room
- Flooring: Hardwood
- Interior Features: Beamed Ceilings, High Ceilings, Master On Main Level, Rear Stairs
- Levels/Stories: One and One Half
- Window Features: Double Pane Windows
- Kitchen Features: Breakfast Area
- Main Bedrooms: 3
- Total Half Baths: 2
- Bathrooms Total Integer: 2
- Bathrooms Total Decimal: 1
Exterior Features
- Construction Materials: Brick
- Fencing: Back Yard
- Roof Type: Other
- Security Features: Smoke Detector(s)
- Laundry Features: In Kitchen
- Pool Private: No
Property
Utilities
- Sewer: Public Sewer
- Utilities: Cable Available, Electricity Available, Natural Gas Available, Water Available
- Water Source: Public
Property and Assessments
- Home Warranty: No
- Property Condition: Resale
Green Features
Lot Information
- Common Walls: No Common Walls
- Lot Features: Other
- Waterfront Footage: No Dock Or Boathouse
Multi Family
- Number of Units To Be Built: Square Feet
Rental
Rent Information
- Land Lease: No
Public Records for 1143 Fountain Drive
Home Facts
- Beds3
- Baths-
- StoriesOne and One Half
- Lot Size0.9900 Acres
- StyleSingle Family Residence
- Year Built1952
- APN14011600010688
- CountyFulton
- Fireplaces1


