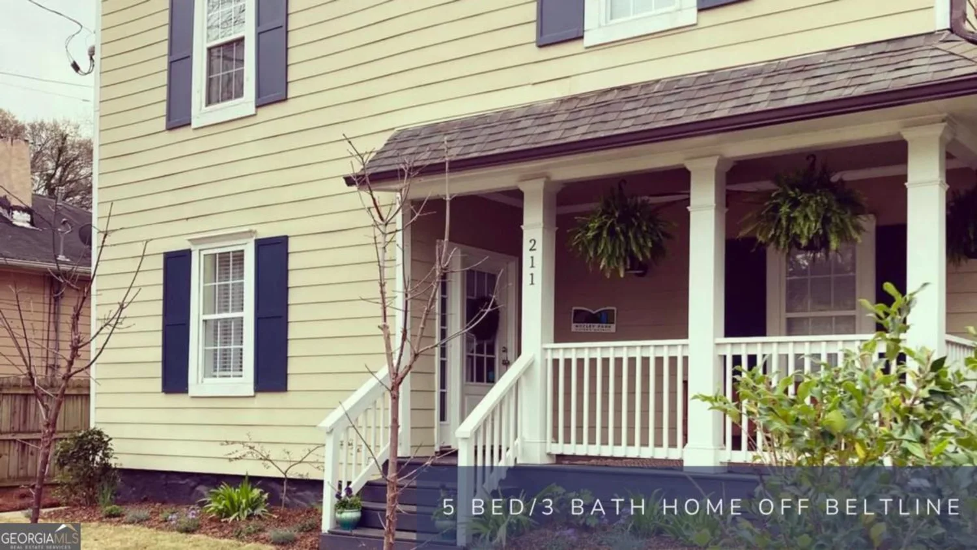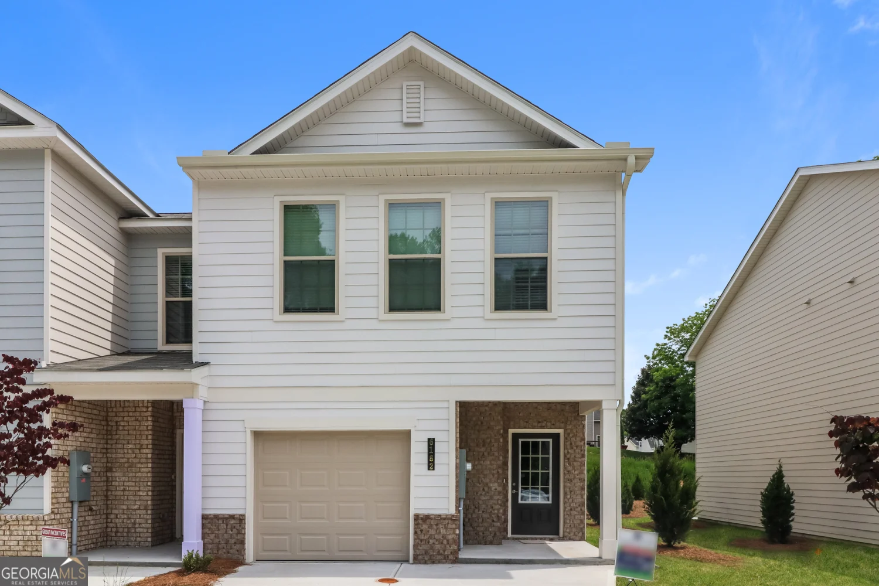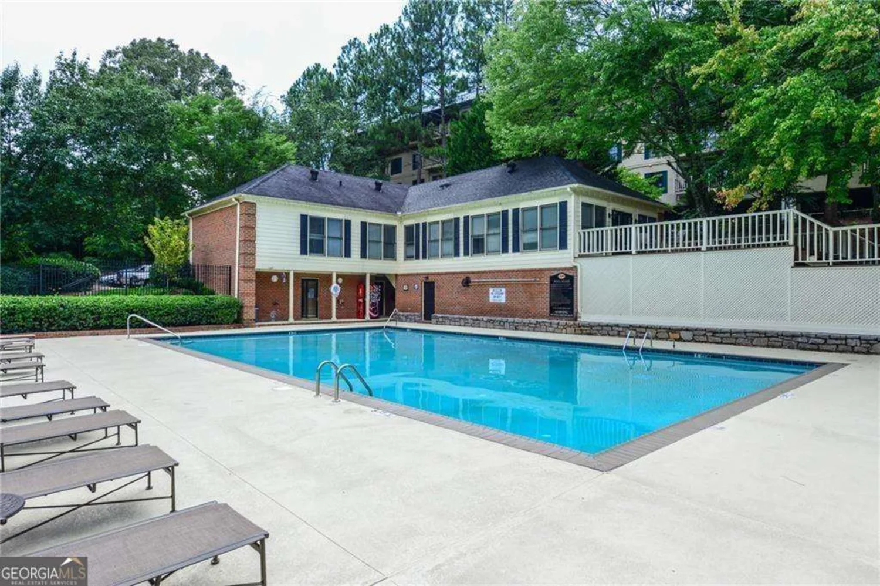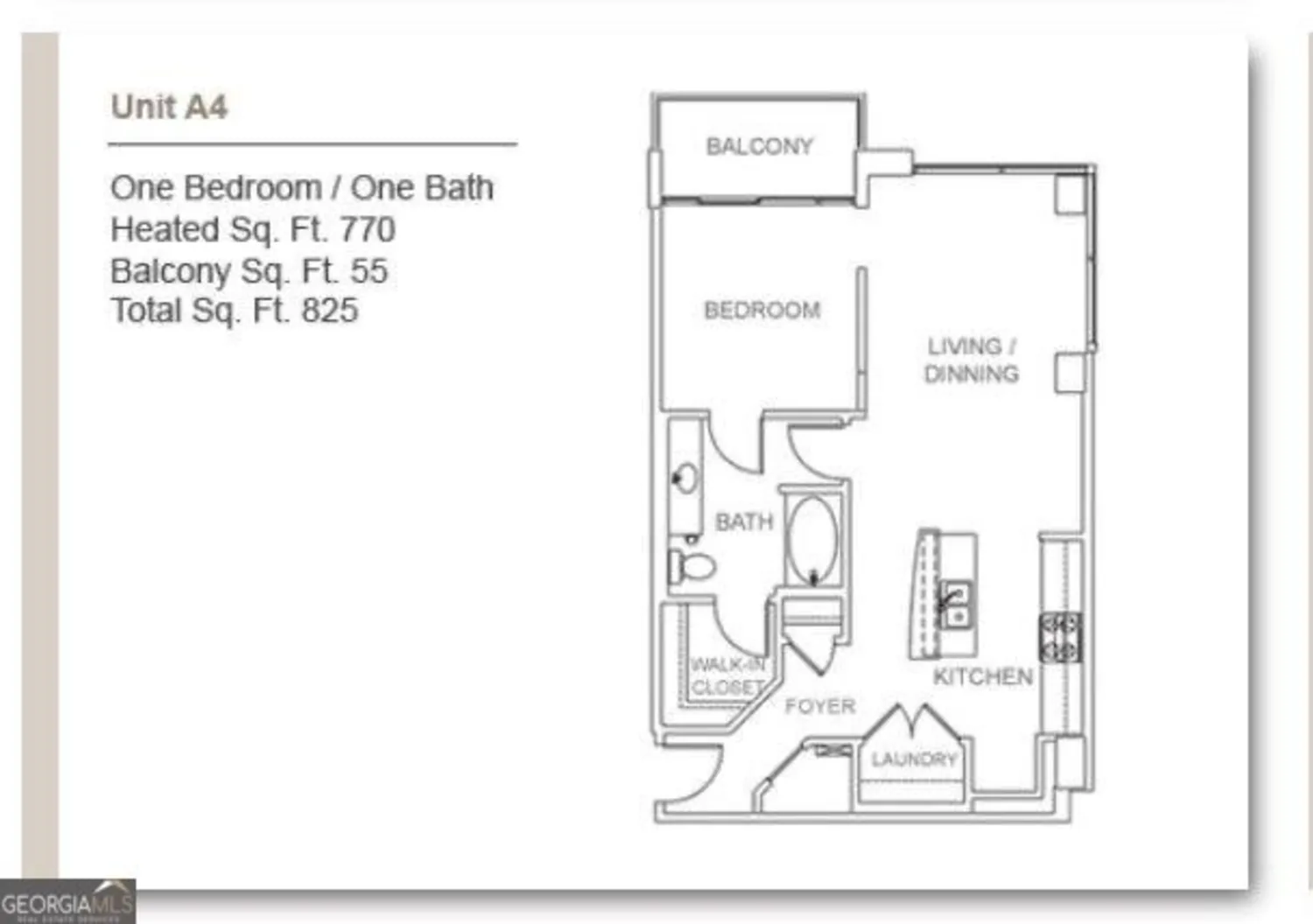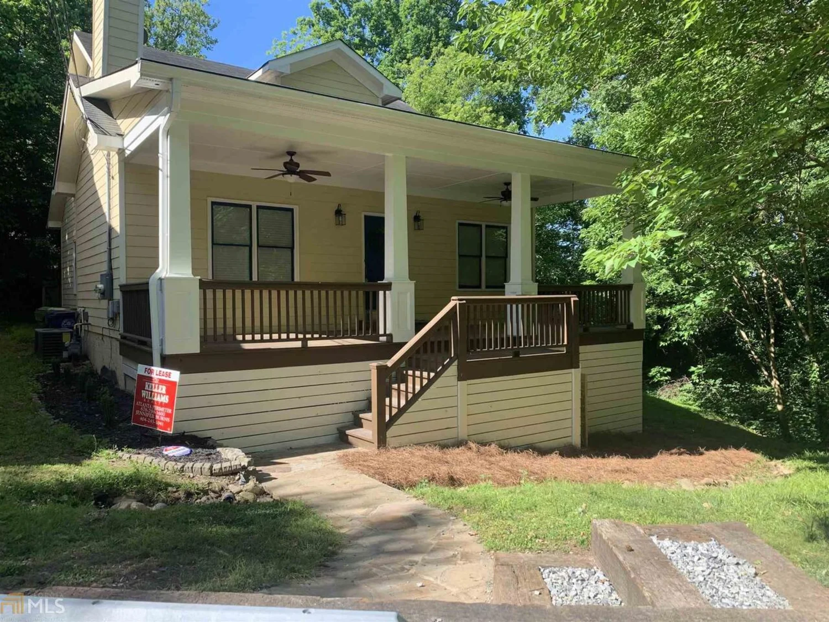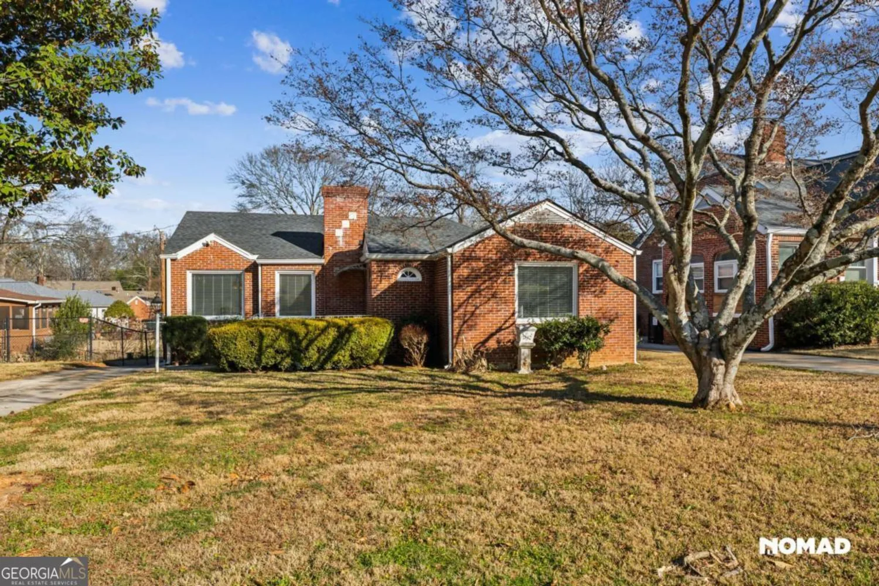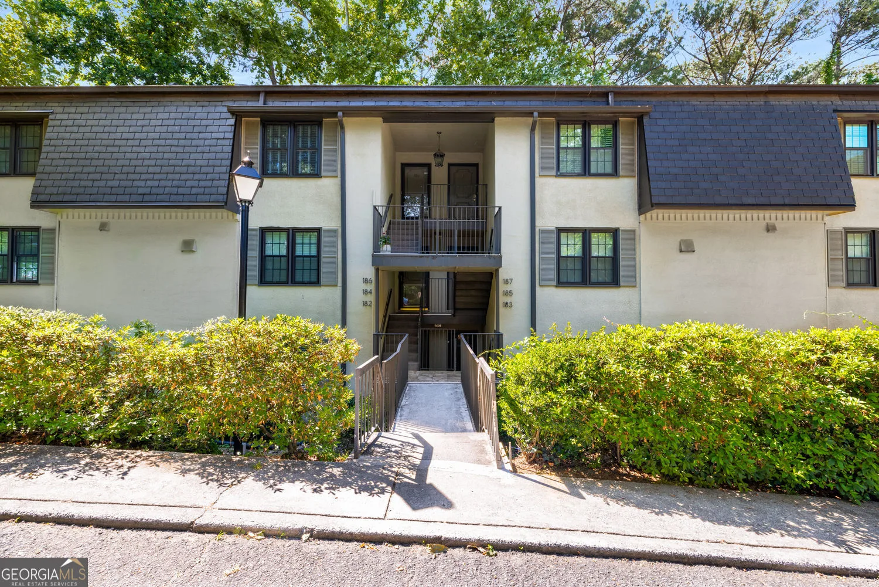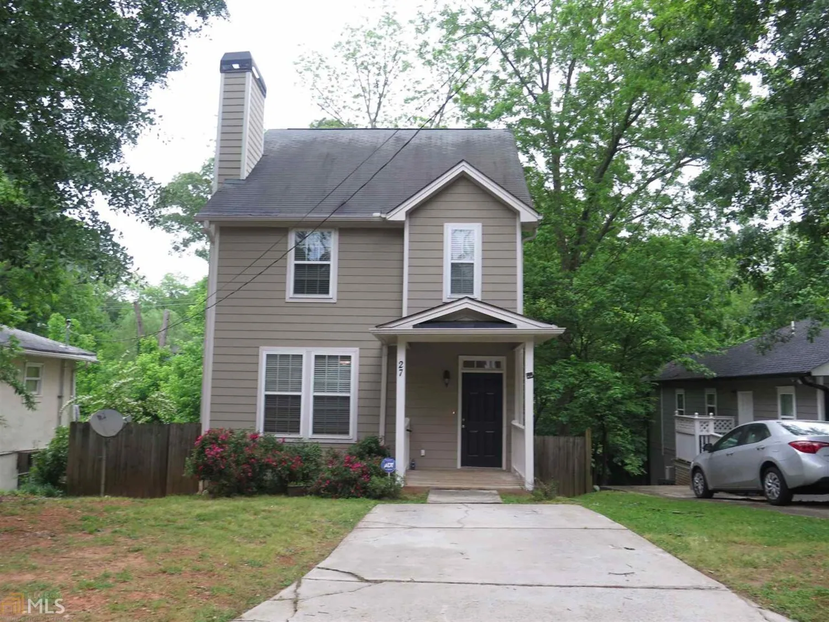121 richmond street seAtlanta, GA 30312
121 richmond street seAtlanta, GA 30312
Description
Live minutes to it all in this super cute and spacious 3br 2.5 bath home in Summerhill! Nestled on a cobblestone street, you'll enjoy beautiful skyline views form your 2 expansive porches and get to know your neighbors on your back deck. This home features an open floor plan with hardwood floors on the main level, fireplace, granite counters, stainless steel appliances, master suite and more! Low Maintenance Yard.
Property Details for 121 Richmond Street SE
- Subdivision ComplexSummerhill
- Architectural StyleBrick/Frame, Traditional
- Parking FeaturesParking Pad
- Property AttachedNo
LISTING UPDATED:
- StatusClosed
- MLS #8781128
- Days on Site14
- MLS TypeResidential Lease
- Year Built2005
- Lot Size0.07 Acres
- CountryFulton
LISTING UPDATED:
- StatusClosed
- MLS #8781128
- Days on Site14
- MLS TypeResidential Lease
- Year Built2005
- Lot Size0.07 Acres
- CountryFulton
Building Information for 121 Richmond Street SE
- StoriesTwo
- Year Built2005
- Lot Size0.0660 Acres
Payment Calculator
Term
Interest
Home Price
Down Payment
The Payment Calculator is for illustrative purposes only. Read More
Property Information for 121 Richmond Street SE
Summary
Location and General Information
- Community Features: None
- Directions: From I20 W, exit Hill St, Turn Left and go Right at First light over bridge onto Greenwood Ave, Turn Left on Martin St, Turn Lft onto Richmond St, house is on Right.
- View: City
- Coordinates: 33.739792,-84.383739
School Information
- Elementary School: Parkside
- Middle School: King
- High School: MH Jackson Jr
Taxes and HOA Information
- Parcel Number: 14 005300080603
- Association Fee Includes: Trash
- Tax Lot: 0
Virtual Tour
Parking
- Open Parking: Yes
Interior and Exterior Features
Interior Features
- Cooling: Electric, Ceiling Fan(s), Central Air
- Heating: Natural Gas, Forced Air
- Appliances: Dishwasher, Disposal, Microwave, Refrigerator
- Basement: Crawl Space
- Fireplace Features: Gas Starter
- Flooring: Hardwood
- Interior Features: Entrance Foyer, Soaking Tub, Separate Shower, Walk-In Closet(s), Roommate Plan
- Levels/Stories: Two
- Kitchen Features: Breakfast Area, Breakfast Bar, Pantry
- Total Half Baths: 1
- Bathrooms Total Integer: 3
- Bathrooms Total Decimal: 2
Exterior Features
- Patio And Porch Features: Porch
- Roof Type: Composition
- Pool Private: No
Property
Utilities
- Utilities: Sewer Connected
- Water Source: Public
Property and Assessments
- Home Warranty: No
- Property Condition: Resale
Green Features
Lot Information
- Above Grade Finished Area: 1713
Multi Family
- Number of Units To Be Built: Square Feet
Rental
Rent Information
- Land Lease: No
Public Records for 121 Richmond Street SE
Home Facts
- Beds3
- Baths2
- Total Finished SqFt1,713 SqFt
- Above Grade Finished1,713 SqFt
- StoriesTwo
- Lot Size0.0660 Acres
- StyleSingle Family Residence
- Year Built2005
- APN14 005300080603
- CountyFulton
- Fireplaces1


