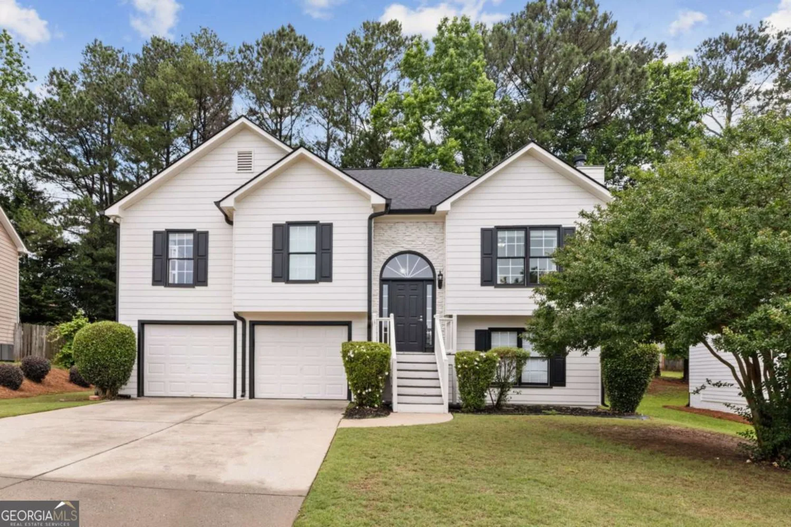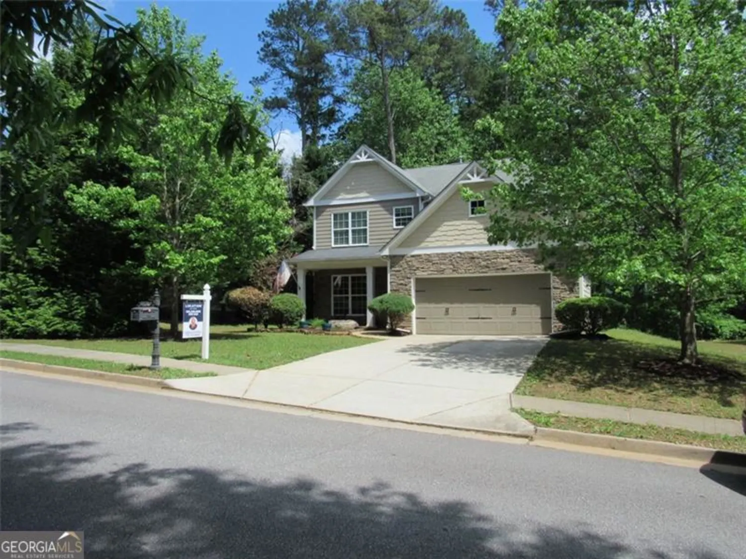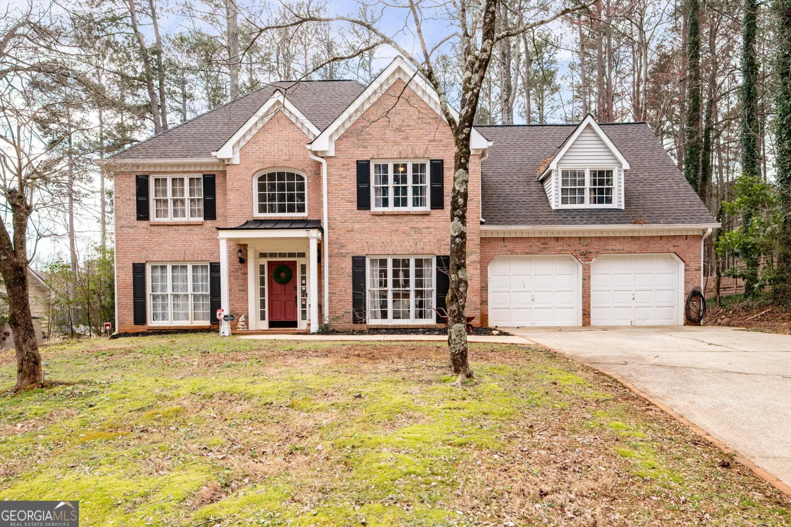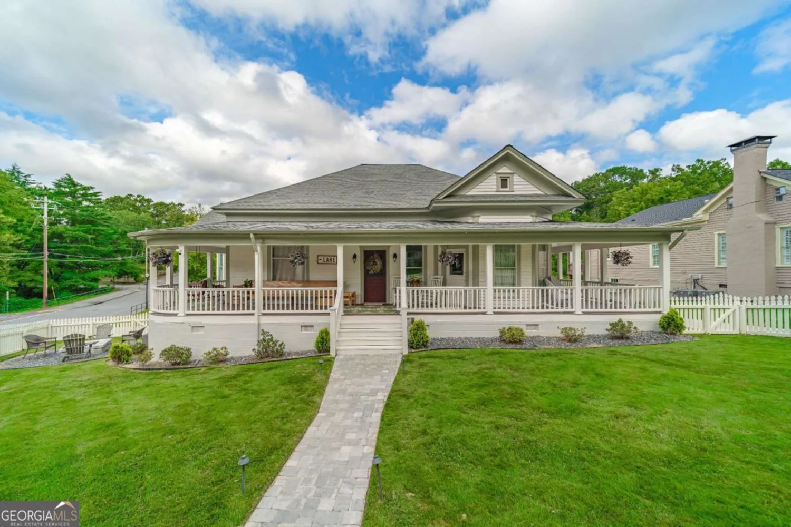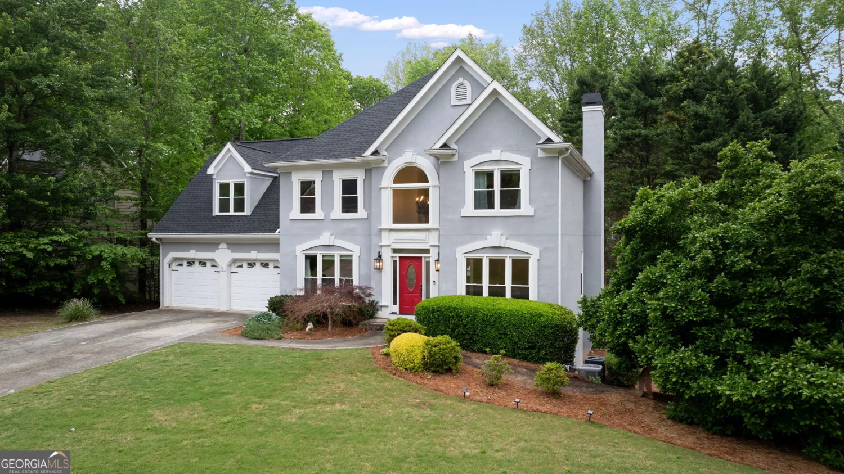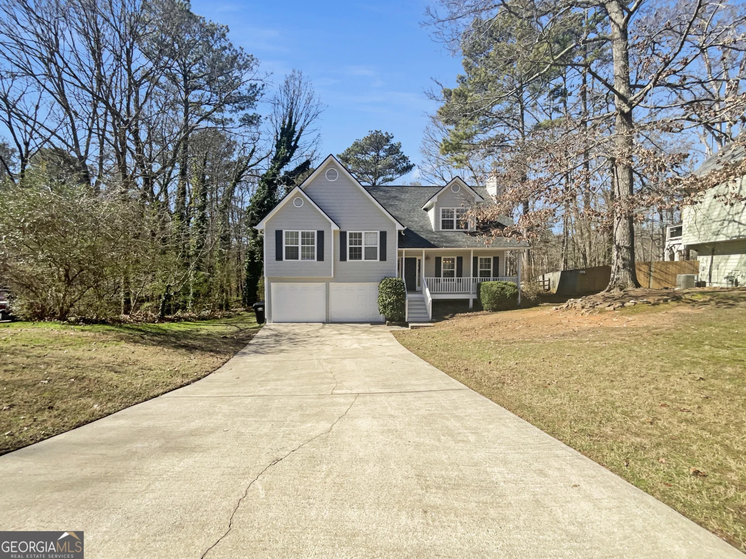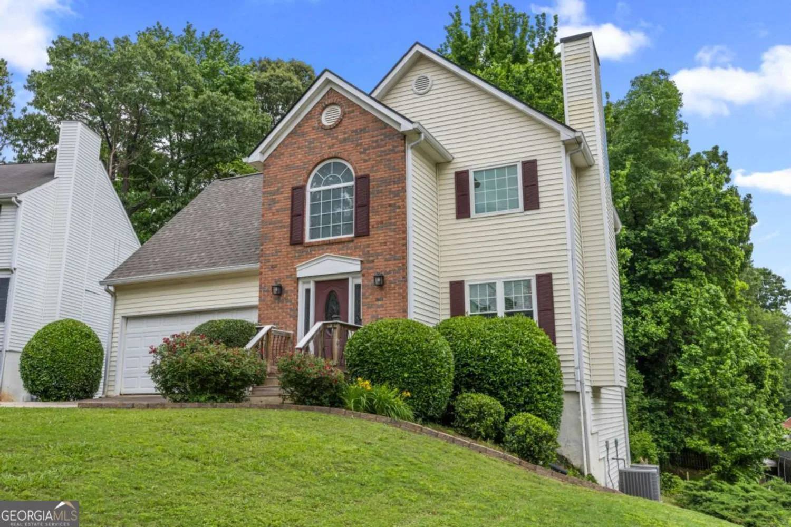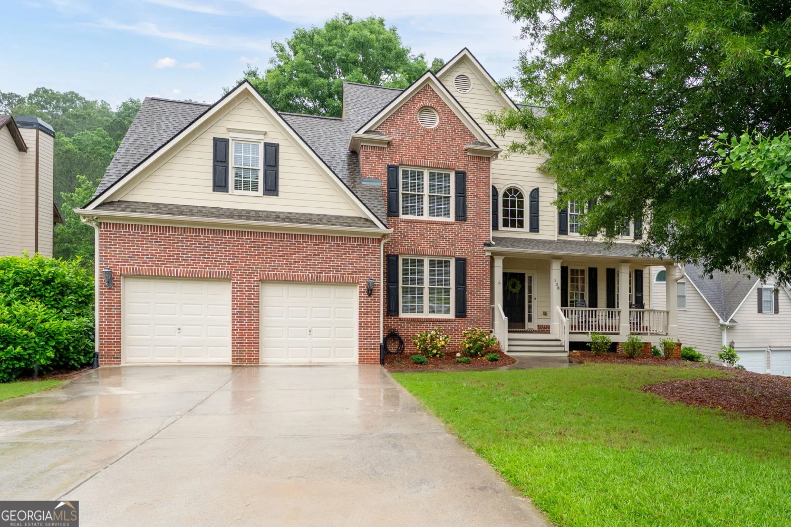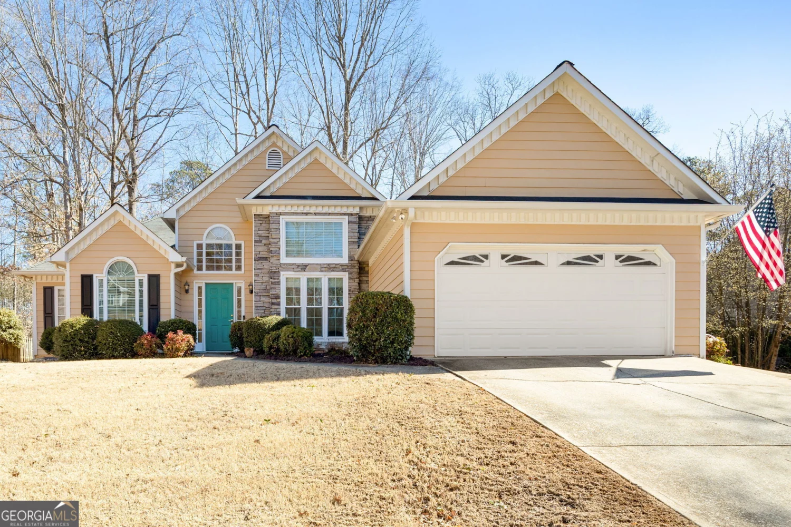5663 brookstone drive nwAcworth, GA 30101
5663 brookstone drive nwAcworth, GA 30101
Description
Welcome to Brookstone! This home is simply cozy, offering rich hardwoods on the main floor. Kitchen has been completely remodeled featuring stone counter tops, tons of cabinet space, newer cabinets and an adjustable island. Living area boast warm fireplace and exits to a relaxing sun room looking onto the level backyard. Main level also has separate office and formal dining area. All five bedrooms are on the second level, Owners suite is massive and itCOs on suite bathroom boasts huge walk-in closet, double vanities and separate tub and stand up shower. Brookstone is a great community with swim, tennis, golf and so much more! This home will go fast in one of Northwest GeorgiaCOs most popular neighborhoods!
Property Details for 5663 Brookstone Drive NW
- Subdivision ComplexBrookstone
- Architectural StyleTraditional
- ExteriorOther
- Parking FeaturesAttached, Garage, Storage
- Property AttachedYes
LISTING UPDATED:
- StatusActive
- MLS #10497794
- Days on Site51
- Taxes$4,746 / year
- HOA Fees$380 / month
- MLS TypeResidential
- Year Built1989
- Lot Size0.29 Acres
- CountryCobb
LISTING UPDATED:
- StatusActive
- MLS #10497794
- Days on Site51
- Taxes$4,746 / year
- HOA Fees$380 / month
- MLS TypeResidential
- Year Built1989
- Lot Size0.29 Acres
- CountryCobb
Building Information for 5663 Brookstone Drive NW
- StoriesTwo
- Year Built1989
- Lot Size0.2880 Acres
Payment Calculator
Term
Interest
Home Price
Down Payment
The Payment Calculator is for illustrative purposes only. Read More
Property Information for 5663 Brookstone Drive NW
Summary
Location and General Information
- Community Features: Clubhouse, Golf, Lake, Playground, Pool, Sidewalks
- Directions: GPS
- Coordinates: 33.995212,-84.722874
School Information
- Elementary School: Picketts Mill
- Middle School: Durham
- High School: Allatoona
Taxes and HOA Information
- Parcel Number: 20022700180
- Tax Year: 2024
- Association Fee Includes: Maintenance Grounds, Swimming, Tennis
Virtual Tour
Parking
- Open Parking: No
Interior and Exterior Features
Interior Features
- Cooling: Central Air
- Heating: Central
- Appliances: Dishwasher, Disposal, Dryer, Microwave, Refrigerator, Washer
- Basement: None
- Fireplace Features: Family Room, Masonry
- Flooring: Carpet, Hardwood
- Interior Features: Bookcases
- Levels/Stories: Two
- Window Features: Double Pane Windows
- Kitchen Features: Breakfast Area, Kitchen Island
- Total Half Baths: 1
- Bathrooms Total Integer: 3
- Bathrooms Total Decimal: 2
Exterior Features
- Construction Materials: Other
- Fencing: Back Yard, Fenced
- Roof Type: Composition
- Security Features: Carbon Monoxide Detector(s), Smoke Detector(s)
- Laundry Features: Other
- Pool Private: No
Property
Utilities
- Sewer: Public Sewer
- Utilities: Cable Available, Electricity Available, Natural Gas Available, Phone Available, Sewer Available, Underground Utilities, Water Available
- Water Source: Public
Property and Assessments
- Home Warranty: Yes
- Property Condition: Updated/Remodeled
Green Features
Lot Information
- Above Grade Finished Area: 2445
- Common Walls: No Common Walls
- Lot Features: Level
Multi Family
- Number of Units To Be Built: Square Feet
Rental
Rent Information
- Land Lease: Yes
Public Records for 5663 Brookstone Drive NW
Tax Record
- 2024$4,746.00 ($395.50 / month)
Home Facts
- Beds5
- Baths2
- Total Finished SqFt2,445 SqFt
- Above Grade Finished2,445 SqFt
- StoriesTwo
- Lot Size0.2880 Acres
- StyleSingle Family Residence
- Year Built1989
- APN20022700180
- CountyCobb
- Fireplaces1


