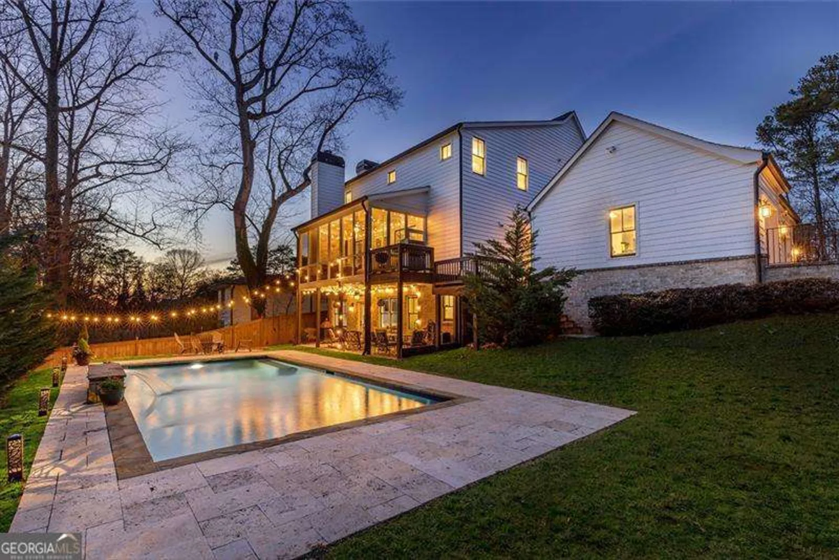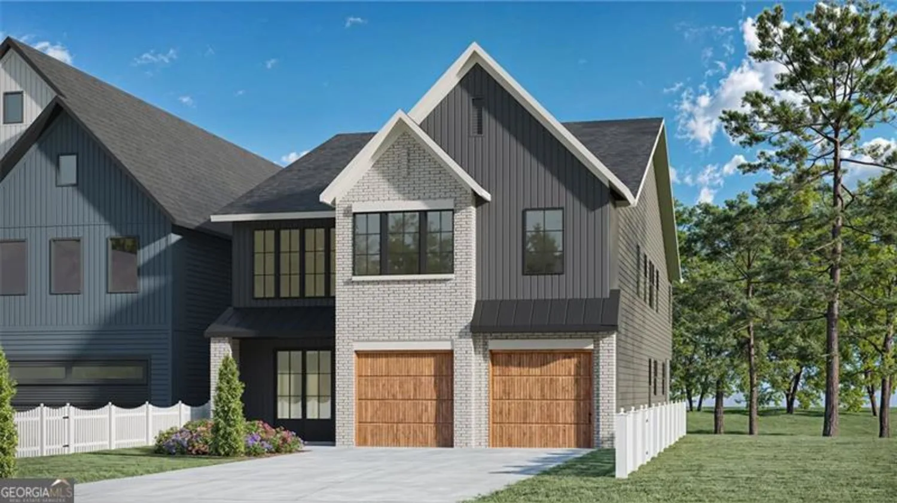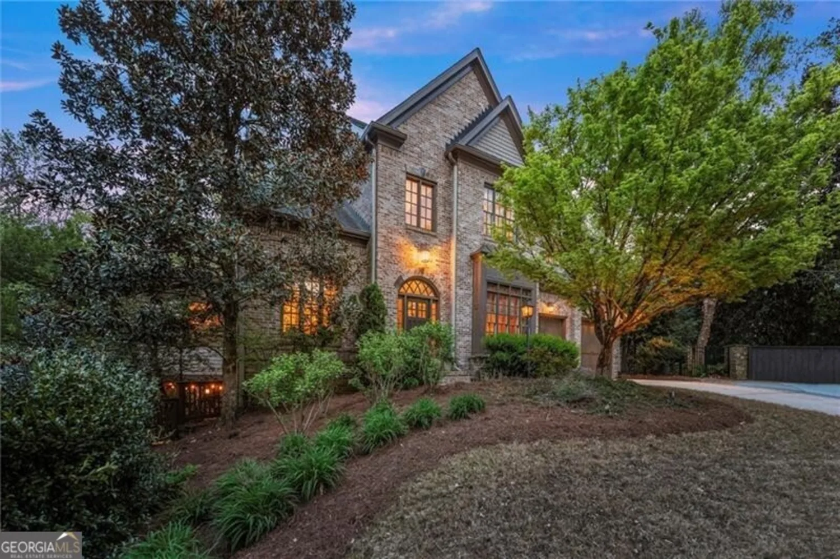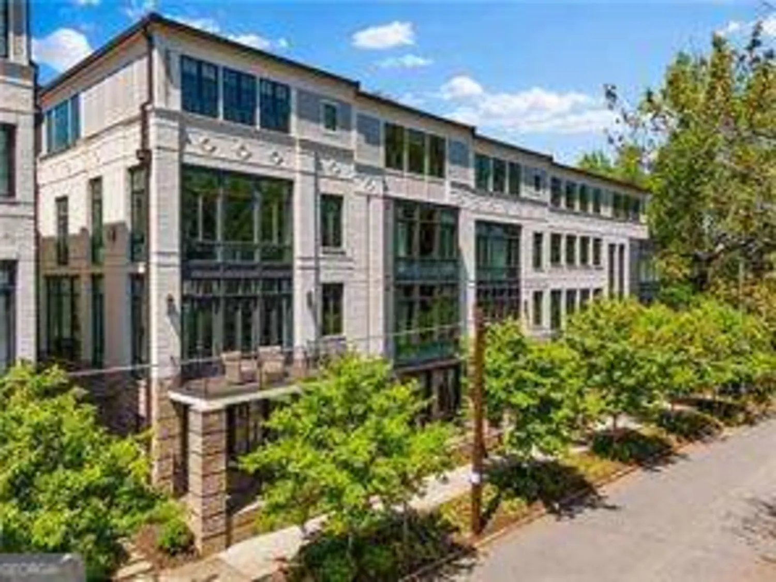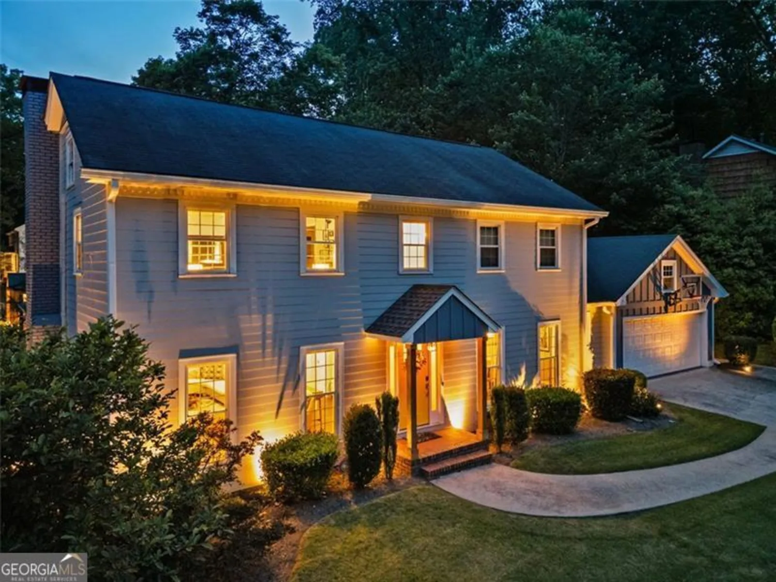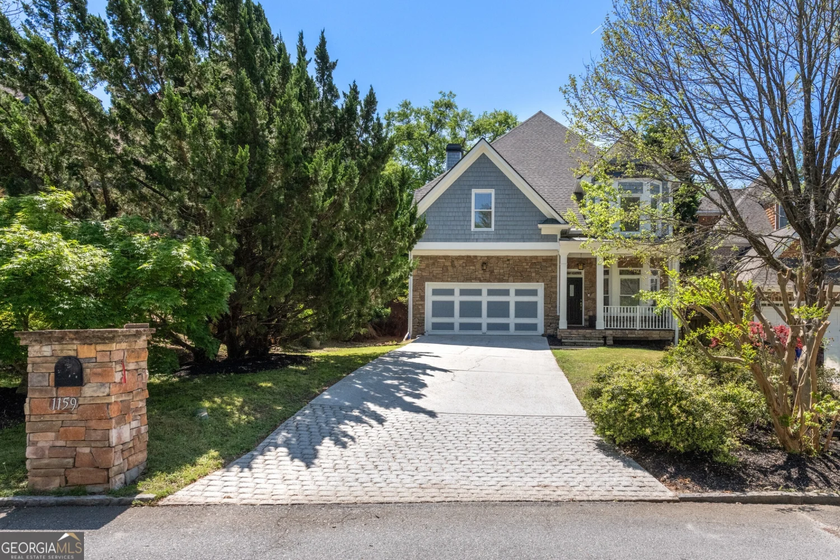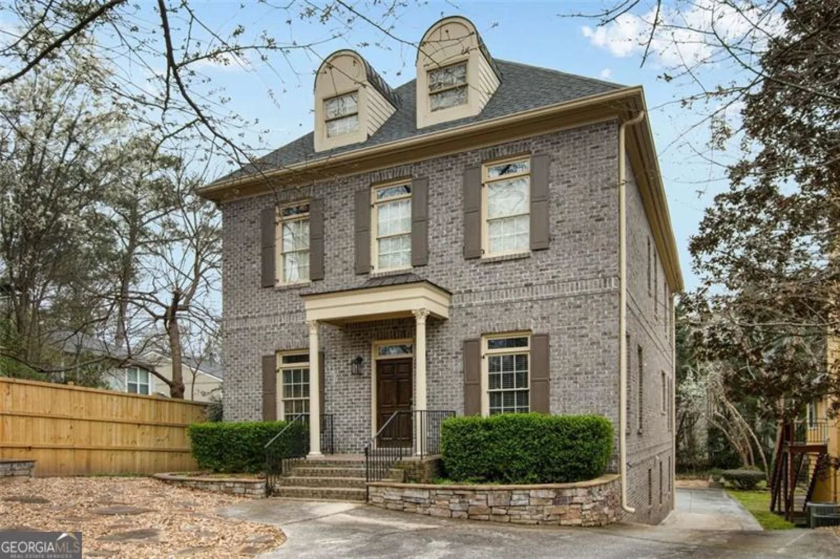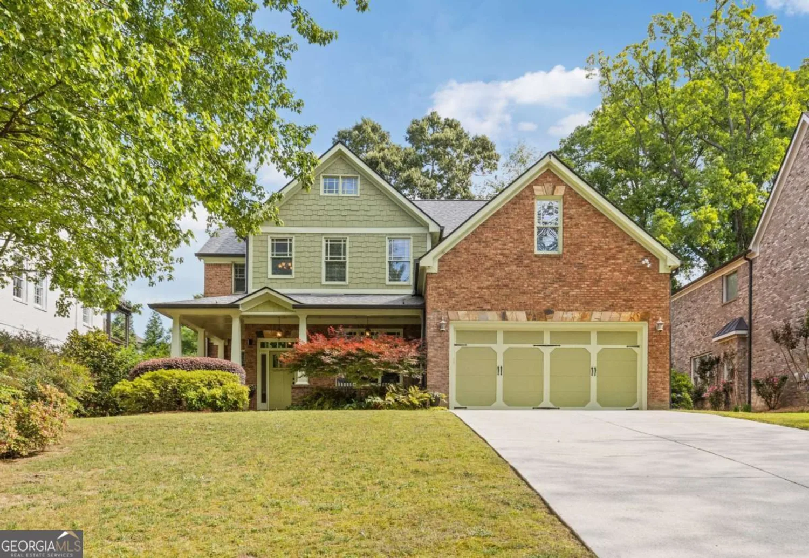2811 shady valley drive neBrookhaven, GA 30324
2811 shady valley drive neBrookhaven, GA 30324
Description
New Price! OPEN-SUNDAY 2-4pm - This immaculate newer Construction 2-story home with Newly Finished Terrace level offers plenty of Space and a premier location in Brookhaven, centrally located to Buckhead, The New Arthur M Blank Children's Hospital, Emory, Piedmont, Easy Access to 400, I85 and Midtown. Custom stonework and Professional landscaping with large private yard. Greeted by a grand two-story foyer with a sweeping staircase and views into private office, dining room and family room. Featuring 10-foot ceilings on main and multiple large, spacious living areas, each with distinct luxurious style. The living room boasts a beautiful fireplace and offers open concept entertaining with views into chef's kitchen, breakfast room and sitting area. Chefs' kitchen is sophisticated and functional, outfitted with custom cabinetry, Viking stainless steel professional appliance package, large work island, granite countertops, sunlit breakfast room and sitting room encapsulated by wall of windows providing natural light. The guest bedroom with full bathroom on main, in addition to a half bath off garage. Dining room features pass through dry bar with built-in wine cooler and custom cabinetry for ample storage. From the living room step out to covered porch to relax and unwind or enjoy your favorite show or sports on private screened porch overlooking the well-manicured back yard, which is large enough for a pool. Relax or play bocce in the park like side yard, with the best grass in the neighborhood, where a huge magnolia tree offers summer shade and playset is with slide and swing. Harvest fruits and vegetables with raised beds conveniently located off deck. Retreat upstairs to enjoy 3 additional bedrooms and Spacious Owner Suite. Owner Suite provides sanctuary, featuring hardwoods, sitting area, coffee bar, spa-inspired ensuite bathroom, dual shower heads, generously sized walk-in closet with additional private storage. Spacious tiled laundry room located by Owner Suite with cabinetry, wash sink and drying rack. Two hall linen closets compliment the large linen closet within owner's bathroom. Discover the newly finished basement offering additional entertaining space with daylit media room, pool table, wet bar, playroom, gym, guest bedroom, bathroom, with private terrace access to backyard. Thoughtful upgrades include new whole house water filtration system, home-automation system, which is fully programmable, enabling control of lights, front door, garage doors, ceiling fans, irrigation system, and HVAC systems with mobile app or voice commands, Zoned HVAC systems with Nest thermostats, Irrigation system covering entire yard with added zone for the vegetable garden. Enjoy the convenience of being located within walking distance to Shady Valley Park an 11-acre park with a playground, basketball and tennis courts. Another incredible amenity is the optional neighborhood Roxboro Valley Swim and Tennis club located just a few minutes up the street. ATT and Google Fiber Available.
Property Details for 2811 Shady Valley Drive NE
- Subdivision ComplexPine Hills
- Architectural StyleCraftsman, Traditional
- ExteriorGarden
- Parking FeaturesGarage, Garage Door Opener
- Property AttachedYes
- Waterfront FeaturesNo Dock Or Boathouse
LISTING UPDATED:
- StatusActive
- MLS #10497810
- Days on Site23
- Taxes$16,194 / year
- MLS TypeResidential
- Year Built2017
- Lot Size0.52 Acres
- CountryDeKalb
LISTING UPDATED:
- StatusActive
- MLS #10497810
- Days on Site23
- Taxes$16,194 / year
- MLS TypeResidential
- Year Built2017
- Lot Size0.52 Acres
- CountryDeKalb
Building Information for 2811 Shady Valley Drive NE
- StoriesThree Or More
- Year Built2017
- Lot Size0.5170 Acres
Payment Calculator
Term
Interest
Home Price
Down Payment
The Payment Calculator is for illustrative purposes only. Read More
Property Information for 2811 Shady Valley Drive NE
Summary
Location and General Information
- Community Features: Park, Playground, Sidewalks, Walk To Schools, Near Shopping
- Directions: GPS Friendly. From Buford Highway, pass Lenox Rd (on Left), then next left into the Pine Hills subdivision onto Shady Valley Dr. Proceed through two stop signs. Home will be on the right corner of Shady Valley Dr and Victor Rd.
- Coordinates: 33.831236,-84.348209
School Information
- Elementary School: Woodward
- Middle School: Sequoyah
- High School: Cross Keys
Taxes and HOA Information
- Parcel Number: 18 155 02 083
- Tax Year: 2024
- Association Fee Includes: None
- Tax Lot: 9
Virtual Tour
Parking
- Open Parking: No
Interior and Exterior Features
Interior Features
- Cooling: Ceiling Fan(s), Central Air, Zoned
- Heating: Forced Air, Natural Gas, Zoned
- Appliances: Dishwasher, Disposal, Dryer, Electric Water Heater, Tankless Water Heater
- Basement: Bath Finished, Daylight, Finished, Full, Interior Entry
- Fireplace Features: Family Room, Gas Starter
- Flooring: Carpet, Hardwood, Tile
- Interior Features: High Ceilings, Rear Stairs, Walk-In Closet(s), Wet Bar
- Levels/Stories: Three Or More
- Other Equipment: Home Theater
- Window Features: Double Pane Windows
- Kitchen Features: Breakfast Area, Breakfast Room, Kitchen Island, Pantry
- Main Bedrooms: 1
- Total Half Baths: 1
- Bathrooms Total Integer: 6
- Main Full Baths: 1
- Bathrooms Total Decimal: 5
Exterior Features
- Construction Materials: Concrete, Stone
- Fencing: Back Yard, Fenced, Wood
- Patio And Porch Features: Deck, Screened
- Roof Type: Composition
- Security Features: Carbon Monoxide Detector(s), Security System, Smoke Detector(s)
- Laundry Features: Upper Level
- Pool Private: No
Property
Utilities
- Sewer: Public Sewer
- Utilities: Electricity Available
- Water Source: Public
Property and Assessments
- Home Warranty: Yes
- Property Condition: Resale
Green Features
Lot Information
- Common Walls: No Common Walls
- Lot Features: Level, Private
- Waterfront Footage: No Dock Or Boathouse
Multi Family
- Number of Units To Be Built: Square Feet
Rental
Rent Information
- Land Lease: Yes
Public Records for 2811 Shady Valley Drive NE
Tax Record
- 2024$16,194.00 ($1,349.50 / month)
Home Facts
- Beds6
- Baths5
- StoriesThree Or More
- Lot Size0.5170 Acres
- StyleSingle Family Residence
- Year Built2017
- APN18 155 02 083
- CountyDeKalb
- Fireplaces1


